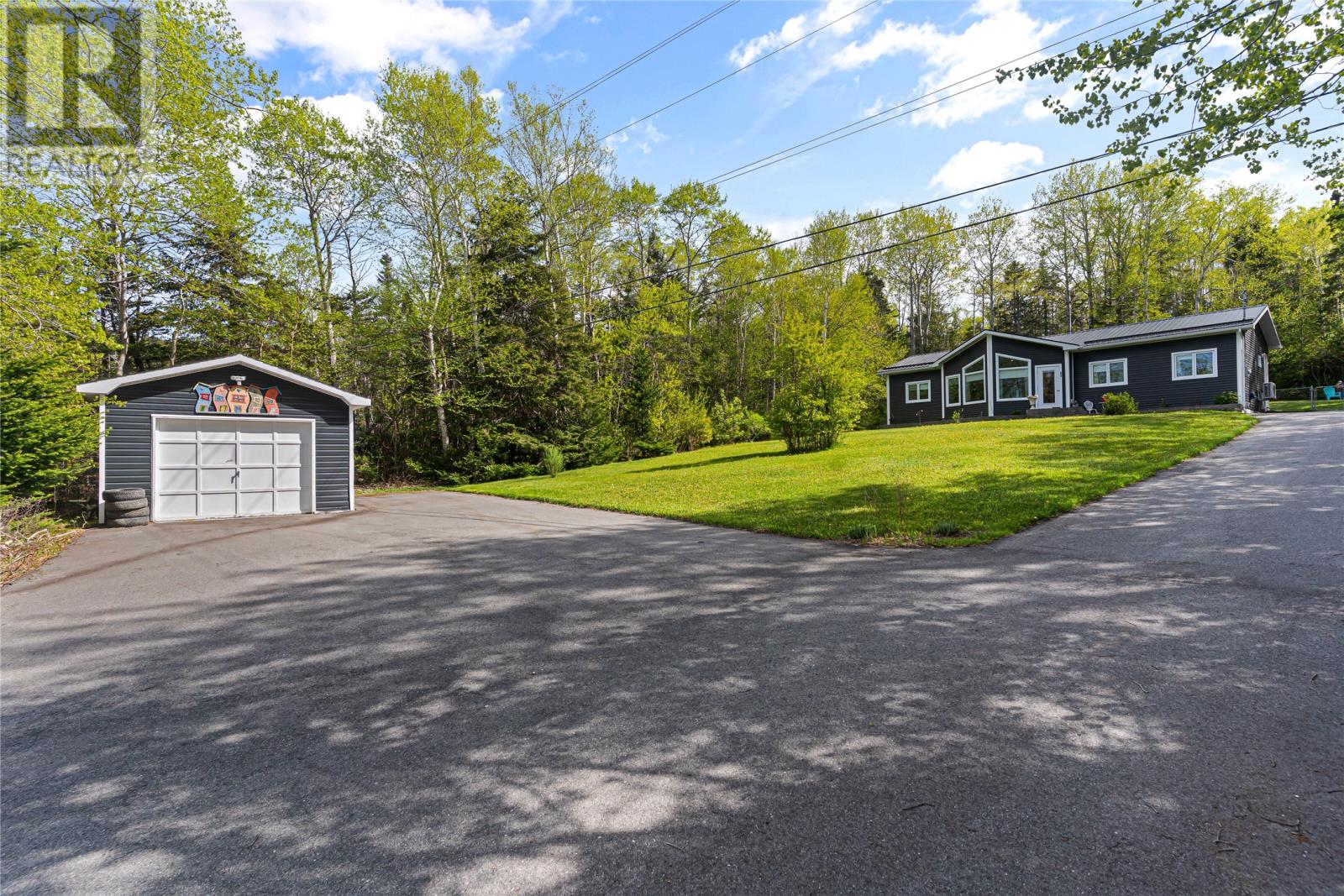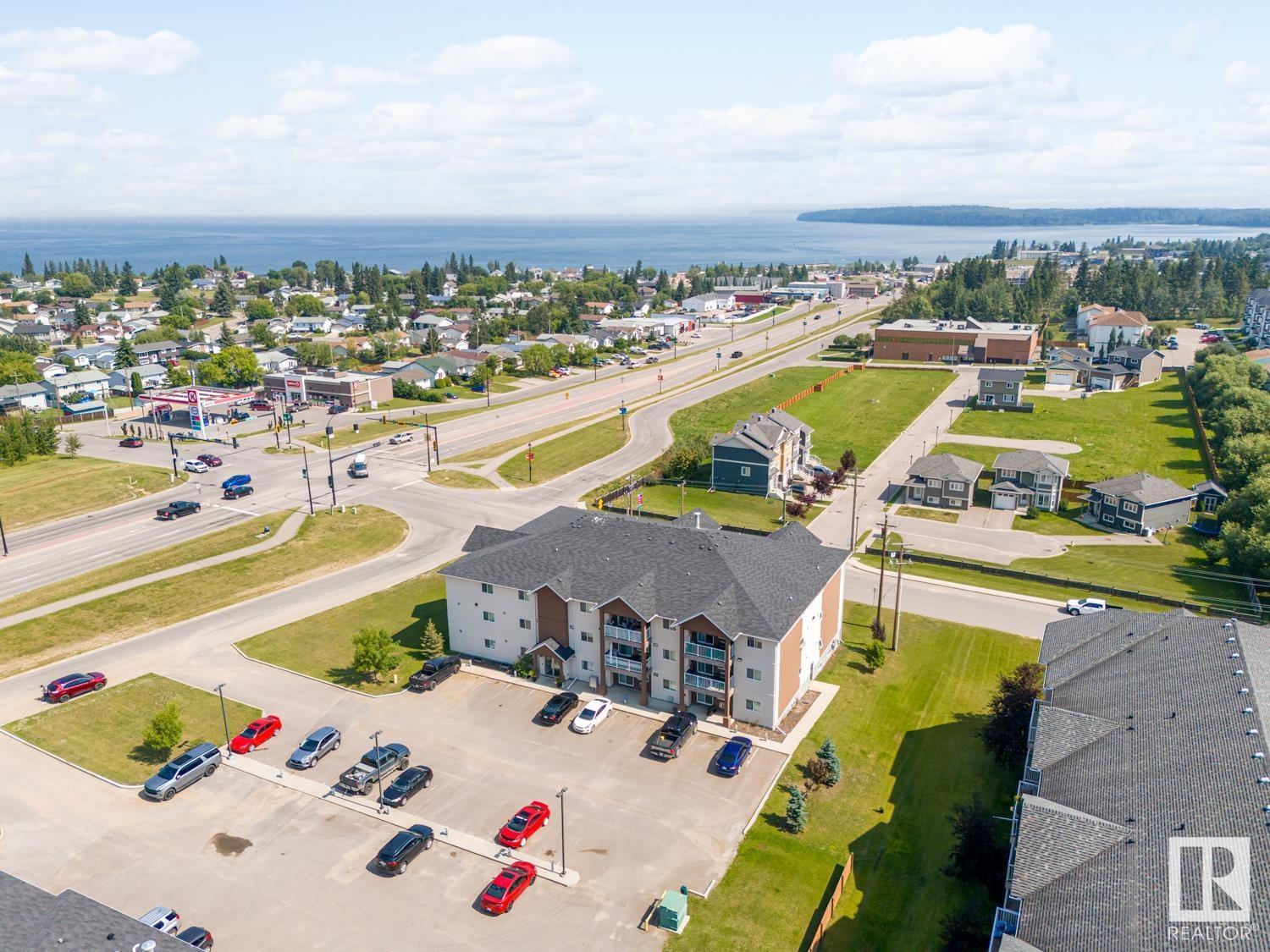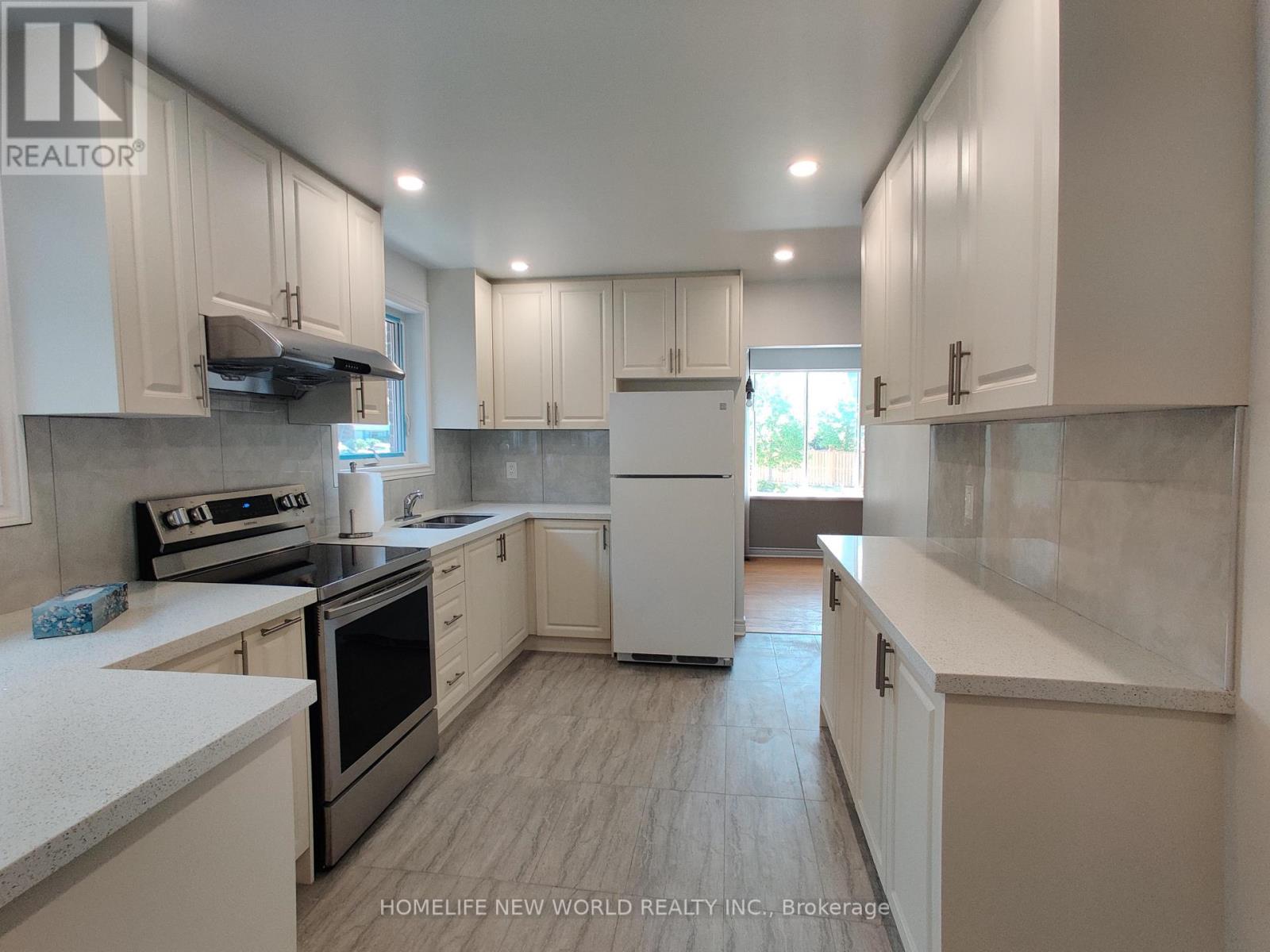95 Walgrove Green Se
Calgary, Alberta
TREES, PRIVACY AND RELAXATION ARE WHAT YOU WILL FIND WITH THIS BEAUTIFUL BUNGALOW BUILT BY CARDEL HOMES. This spacious bungalow offers a very functional open-plan layout with 9-foot and vaulted ceilings, as well as luxury wide-plank vinyl flooring throughout. You'll notice, stepping in, that you can view the beautiful green space in the back as you walk in, through large windows that give you the feeling that you've entered a resort. There's a gourmet kitchen with a long island that seats four and a pantry: Quartz counters, an Induction electric stove, a Reverse Osmosis System under the kitchen sink, ample cupboard and counter space. The dining room is next, large enough for a big table and seating.The spacious living room is a welcoming retreat, complete with a stunning gas fireplace that sets the perfect ambiance for relaxation and entertaining. Then step outside to a good-sized deck with a gas outlet and a gas bbq that the sellers are including with the sale. Then, to your new, beautiful, low-maintenance backyard, backing onto a private green space. Fully finished with a low-maintenance stone patio, flower beds with an irrigation system. The primary bedroom is spacious, featuring a beautiful 5-piece en-suite with an extra-large shower, dual sinks, quartz counters and a walk-in closet. Finishing off the main floor is an office and laundry room. Downstairs, you are greeted again by luxury vinyl plank flooring and 9-foot ceilings. The basement family hall has the windows upgraded to span the entire width of the room. There's a spacious family room, two bedrooms, and a four-piece bathroom with Quartz. The furnace room has a WATER SOFTENER, HUMIDIFIER, AND HEAT EXCHANGE. The home is semi-smart, with the furnace, garage doors, and some interior lights accessible through your cell phone. The garage features a gas heater, is fully insulated, and has been painted. Reolink (Smart security system with recording) on the exterior front of the garage, front door entran ce, rear patio and deck area, and interior kitchen, living room and basement family hall. An automatic drip irrigation system is installed on the flower and shrub beds located in the front and back of the yard. Also, upgrades to all the window sizes upstairs and downstairs and patio doors to 8'x8".two exterior hose bibs, front and rear, three gas connections, one on the Walden is one of Calgary’s newer southeast communities, known for its modern feel. Ideally situated steps away from Walden Park and Walden Fields, with scenic walking trails and green space, this home also offers easy access to nearby schools, the Legacy shopping plaza, and major routes, including Stoney Trail and Macleod Trail. You’ll find schools, shops, parks, and restaurants all close by, plus quick routes to wherever else life takes you. With a great neighbourhood, quality craftsmanship, thoughtful upgrades, and move-in-ready appeal, this home is a complete package. Bungalows rarely come up in these neighbourhoods, don't miss this. (id:57557)
57 Daniels Crescent
Ajax, Ontario
Located in a Beautiful, Family Friendly Neighborhood, This Move In Ready Detached 3 Bedroom Starter Home, Close to Public Schools, Public Transit, Shopping, Community Centre, 401 and 407 access. Improvements Include; New Windows and Sills (2024), Kitchen with Quartz Countertops (2025), New Fridge, New Stove, New Dishwasher, New Over Range Microwave, Renovated Washroom (2nd Floor), Freshly Painted Throughout, New Berber Broadloom, New Vinyl Flooring, New Eaves and Downspouts (2024), New Light Fixtures. Private Backyard with Perennials and Room to Entertain (id:57557)
248 Main Road
Bellevue Beach, Newfoundland & Labrador
This beautifully designed slab-on-grade blends charm and modern convenience, perfect as a serene retreat, stylish primary residence, or smart investment. Step inside and be captivated by the warm & inviting ambiance. The main unit boasts 10ft whitewashed ceilings enhancing the open-concept living, dining, and kitchen areas. Oversized picture windows frame stunning ocean views, offering breathtaking sunrises and sunsets from your living room! The contemporary kitchen features wood-top countertops, chic lighting, and a custom ceramic backsplash. The main unit also offers two spacious bedrooms, including a generous primary suite with an electric fireplace, private patio, & a spa-inspired ensuite with a soaker tub, perfect for unwinding after a day at the beach, just minutes away. A stylish main bathroom completes the space. This property comes fully furnished (minus personal belongings) and includes a PRIVATE IN-LAW or RENTAL SUITE with a separate entrance, bedroom with private patio, bath, laundry, and kitchen, ideal for Airbnb, multigenerational living, or rental income. Set on a 0.6 acre lot, this home is near the Chance Cove Trail, Bellevue Beach Campground, Long Harbour, Argentia, Bull Arm, and the Come By Chance Refinery, where plans are underway to transform the region into a renewable energy hub. Extensively renovated in 2019, the home features new siding, shingles, windows, doors, and a 200-amp electrical service. Recent updates include a new septic tank (Oct. 2023), a 60-gallon hot water tank, and water-resistant flooring. A shared artesian well provides an endless supply of pristine drinking water, with supporting documentation. For adventure lovers, the property offers plenty of space for a garage, perfect for storing recreational vehicles & additional storage. Bellevue offers an abundance of outdoor activities, including swimming, beachcombing, hiking, biking, birdwatching, kayaking, canoeing, fishing, golfing, and in winter, snowmobiling & ice skating. (id:57557)
254 Main Street
Traytown, Newfoundland & Labrador
Chalet-style bungalow strategically located on a stunning 2-acre ocean view lot, offering loads of privacy. Just steps from Terra Nova National Park in scenic Traytown. This modern 3-bedroom, 2-bath home—only 7 years old—offers open-concept living and is perfect for outdoor enthusiasts. The spacious eat-in kitchen features garden doors that open to a large private deck overlooking the forest, where wildlife such as moose, fox, and rabbits are frequent visitors. The cozy living room boasts soaring 11-foot cathedral ceilings, with floor to ceiling windows with a propane fireplace and a mini-split heat pump ensures efficient comfort year-round. Designed with privacy in mind, the layout includes a primary bedroom, walk-in closet and ensuite on one side of the home, and two guest bedrooms with a shared bath on the other. A fully paved driveway leads to a 24x14 detached garage, ideal for storing tools, ATVs, or kayaks. The property backs onto nature, offering direct access to outdoor activities including kayaking, hiking, and ATV trails. Just minutes away you'll find the Damnable Trail System, Eastport’s white sand beaches, and the award-winning Terra Nova Golf Resort. Conveniently located near the TCH, only 40 minutes to Gander, 45 minutes to Clarenville, and 2.5 hours to St. John’s — this home is a peaceful retreat without sacrificing access to key amenities. (id:57557)
259 Elgin Meadows Gardens Se
Calgary, Alberta
Welcome to this lovely and well-maintained two-storey home, ideally located in the desirable and established community of McKenzie Towne. Thoughtfully designed for comfort and functionality, this home features rich maple hardwood flooring throughout the main level, creating a warm and inviting atmosphere. The spacious kitchen overlooks the backyard and is equipped with an island, dark maple cabinetry, and a stainless steel appliance package perfect for both everyday living and entertaining. The bright, open-concept living and dining areas lead directly to the backyard through sliding patio doors, ideal for indoor-outdoor flow. Upstairs, the primary bedroom features a walk-in closet and private ensuite, while two additional bedrooms share a well-appointed 4-piece bathroom. The partially finished basement offers a cozy recreation area and includes a rough-in for a future bathroom, providing potential for further customization. A double detached garage adds convenience and value to this affordable, move-in ready home with no condo fees. Located just minutes from schools, parks, McKenzie Towne Centre, and with easy access to both Deerfoot and Stoney Trail—this is the perfect place to call home. Simply move in and enjoy! (id:57557)
41501 Range Road 274 Range
Rural Lacombe County, Alberta
ACREAGE living CLOSE TO TOWN? THIS. IS. IT!This 4 acres slice of heaven is 15 minutes ON PAVEMENT to Lacombe.Tucked back into the trees this lovely home offers peace and serenity and SKIES FOR DAYS!This well maintained mobile is an open concept design with plenty of room for acreage living. Rich dark cabinets and a huge island anchor the main living space. With TONS of cabinet and counter space, there is also additional seating at the island. There is also a large separate pantry with extra storage space. The living room area is lovely with a slightly vaulted ceiling, a cozy wood stove, a rustic barn board accent wall and garden doors to the huge deck. There are two good sized bedrooms and a full 4 piece bath down the hallway. There is a spacious front entry with beck seating and storage. Past the kitchen is the primary suite with a good sized walk in closet and roomy 5 piece bath with 2 sinks! There is a heated breezeway into the garage. A cleverlanding setup has room for coats and boots and leads you to the MASSIVE laundry room with a 13' folding counter and additional sink. The INSULATED & HEATED garage offers ample space for parking and projects and offers 2 more additional rooms and a 2 piece bath. Currently one room is used as a full service salon with a separate entrance and a spare bedroom for guests. The possibilities are endless. The outdoor space offers a great place to gather with a huge deck, play area and raised garden beds. There is also a secluded firepit/ seating area for cool evenings outdoors. There is a carport and shed/ coop on the property along with partial fencing. With full pavement access to this acreage, your minutes from highway to access. It's also ZONED AG. The country life is calling! (id:57557)
33 Wade Close
Red Deer, Alberta
Beautifully located in fabulous Westlake, with a park nearby, walking distance to Heritage Range and the fantastic trail system, RDP and highway 2 are easily accessed plus just a short drive to downtown - 33 Wade Close might be just what you've been waiting for!! This nicely designed bi-level starts with an inviting front foyer leading to a clean and bright open concept main level. The heart of this lovely home includes a perfectly connected kitchen, dining and living room highlighted by contemporary vinyl plank flooring, large windows allow the natural light to flood the entire space, and the spacious kitchen has a large island with eating bar, maple cabinetry, ample cupboard and counter space plus a walk-in pantry. There are 2 bedrooms on the main level, including the large master with walk-in closet and a main bath with shower, jetted tub and tiled tub surround. The basement is fully finished with a rec room, 2 large bedrooms, 3pce bath and separate laundry room! Enjoy sunny afternoon bbq's on the south facing rear deck with ample storage underneath, the lower stamped concrete patio area offers privacy and a great space to enjoy the nicely landscaped yard, plus there is rear parking and ample room for a future garage. Other notable features of this fine home include roughed in floor heat, new dishwasher and microwave, and a gravel rear parking pad. (id:57557)
#1103 1601 8 Av
Cold Lake, Alberta
Perfect for investors or first-time homebuyers! This bright, modern condo features 2 bedrooms, 1 bathroom, and a spacious open-concept living area. It also includes two outdoor parking spots with plug Ins. Laminate flooring throughout, the kitchen offers plenty of storage, ample counter space, and a large island for cooking or entertaining. Enjoy the convenience of in-suite laundry with a washer and dryer, and extra storage space. This unit is equipped with air conditioning and a nice balcony to enjoy. Situated in Cold Lake North, this property is just a short walk to the marina/lake and local shops, and restaurants. The building is secured with a buzz-in system and features a conference room & storage room. Condo fees cover essential services, including heating, water, landscaping, snow removal, exterior maintenance, reserve fund, and professional management..maintenance free living--move in ready! (id:57557)
37 Fawn Meadows Drive
Delburne, Alberta
Welcome to 37 Fawn Meadows Drive – A Custom-Built Bungalow That Has It All!Step into this immaculate 1,608 sq ft custom-built bungalow and instantly feel at home. Thoughtfully designed with style and comfort in mind, this property offers spacious living both inside and out. From the large, bright foyer to the open-concept main living space, every detail has been carefully considered.The heart of the home is a stunning kitchen featuring quartz countertops, elegant white cabinetry with over-cabinet lighting, black stainless steel appliances, a corner pantry, and a large center island perfect for cooking and entertaining. Natural light pours into the dining and living areas through triple-pane windows, highlighting the warmth of the vinyl plank flooring. Cozy up to the gas fireplace in the living room or host memorable family meals in the expansive dining area.The main floor boasts a generous primary suite complete with a walk-in closet and luxurious 5 -piece ensuite. A second bedroom offers flexibility for guests or a home office, while a convenient 2-piece guest bath and main floor laundry/mudroom with laundry sink round out this level.Downstairs, enjoy the fully finished basement with 9' ceilings, a large rec room and games area with a second feature fireplace, two oversized bedrooms, a full 3-piece bathroom, and a substantial storage area.Car enthusiasts and hobbyists will love the heated 28x28 garage with 12' ceilings, floor drain, exhaust fan, hot/cold water, urinal, and EV charger wiring. The south-facing backyard features a covered composite deck—ideal for relaxing or entertaining outdoors.Additional features include: ICF block foundation for energy efficiency, RO water filtration and water softener, Close proximity to school, riding arena, recreation center, and golf course!!Located in a peaceful small-town setting, this meticulously maintained home offers high-end finishes, modern conveniences, and exceptional value. Don’t miss your chance to make 37 F awn Meadows Drive your new address! (id:57557)
51 20860 76 Avenue
Langley, British Columbia
This spacious and stylish 3 bed, 2.5 bath townhome in the highly sought-after "Lotus Living" offers the perfect blend of comfort, convenience, and contemporary design. Ideally located within walking distance to RB Elementary and RE Mountain Secondary, and just minutes from Willoughby Town Centre, Highway 1, parks, trails, shopping, and the Langley Event Centre, this home is perfect for everyone. Inside, you'll find an elegant open concept layout with 9ft ceilings, laminate flooring throughout. The kitchen features stainless steel appliances, quartz countertops, sleek cabinetry, and a large island - perfect for entertaining or busy mornings. Step out onto your private sundeck off the dining room or retreat to the spacious master suite with a luxurious en-suite bathroom. (id:57557)
28 12040 68 Avenue
Surrey, British Columbia
Discover expansive living in this impressive 2,024 sq ft townhome. Boasting a bright, open-concept layout features 3 bedrooms, 3 bathrooms, and a sizeable recreation room/bedroom below. Large primary bedroom offers a spacious walk-in closet. Updated flooring throughout the unit. Updated kitchen (2020) showcases refaced cabinets with soft-close doors/drawers, a fresh backsplash, and new stainless steel appliances. Enjoy ample outdoor space with four balconies. Public transit steps away and walking distance to Save-On-Foods, Walmart, shopping centres, restaurants, movie theatre, and schools. Residents also benefit from a large clubhouse next door featuring a gym and party room. Easy access to HWY 91 & 99. (id:57557)
Upper - 34 Kingland Crescent
Toronto, Ontario
Excellent Location In Very High Demand North York Area. Spacious & Bright Detached Home (Main&Upper Level Only) On One Of Most Desirable Quiet Crescents. Newly Renovated, Hardwood Floor Thru-Out, Modern Kitchen, Stainless Steel Stove/Hood, Fridge, Newly Washer And Dryer. Minutes Walk To Leslie Subway, Go Station, Very Close To Library, Great Malls, Schools, Naturapathic Medical College, & North York Hospital Etc. Easy To Access Hwy 401/Dvp/404. A Great Neighborhood! (id:57557)















