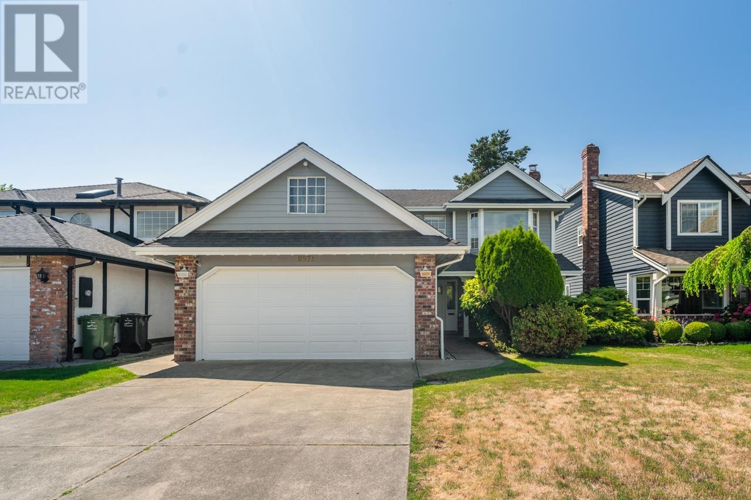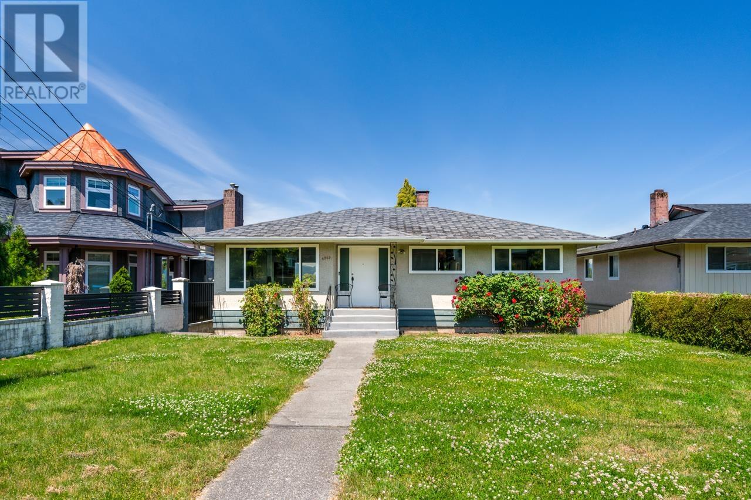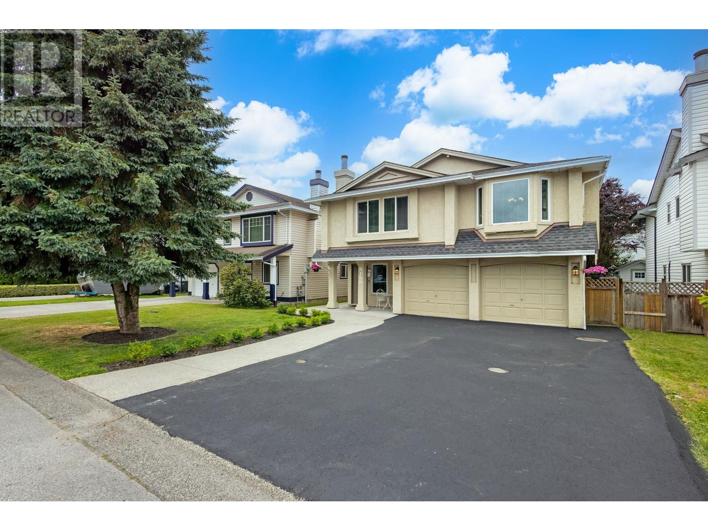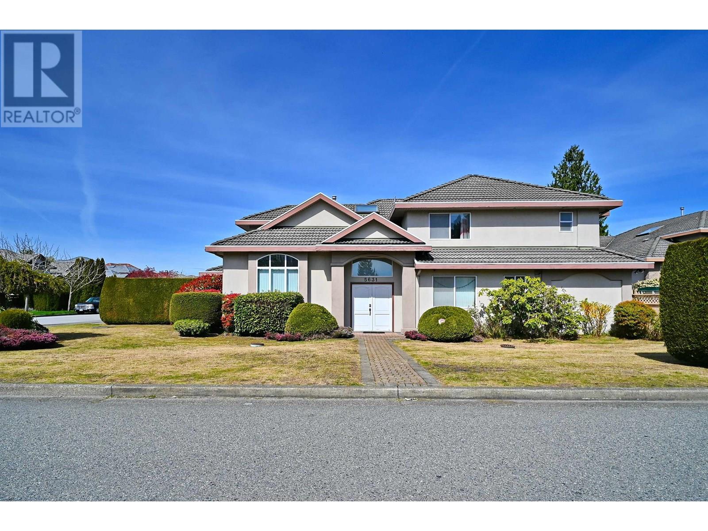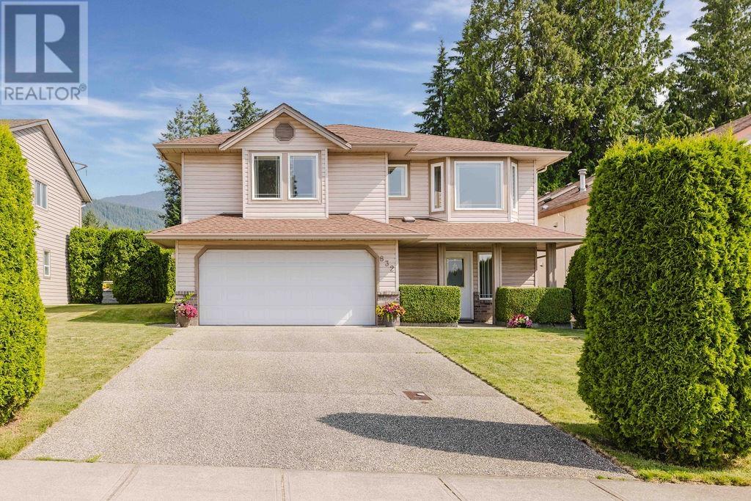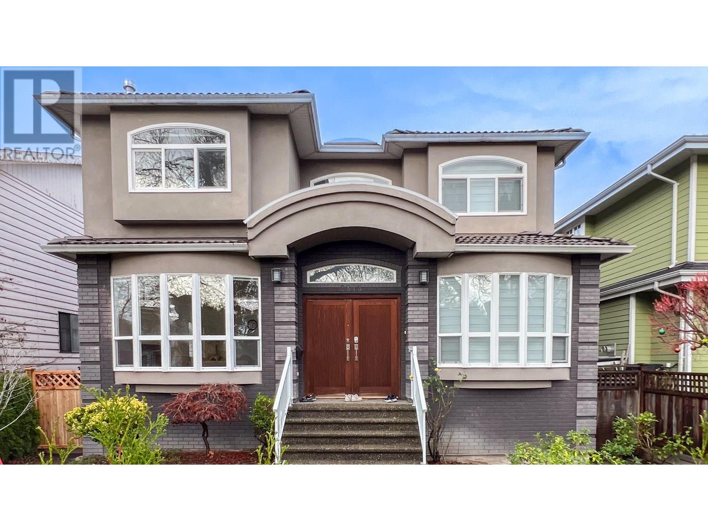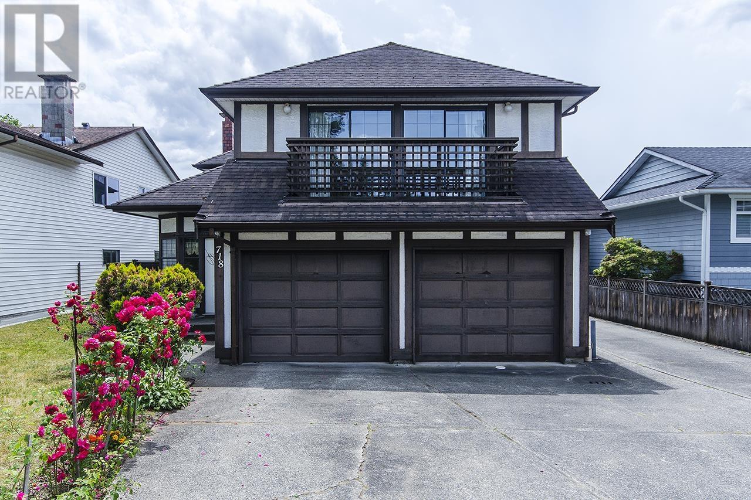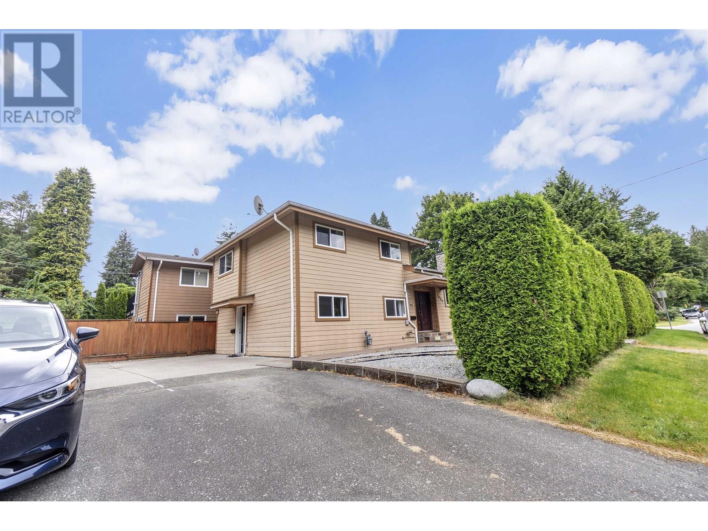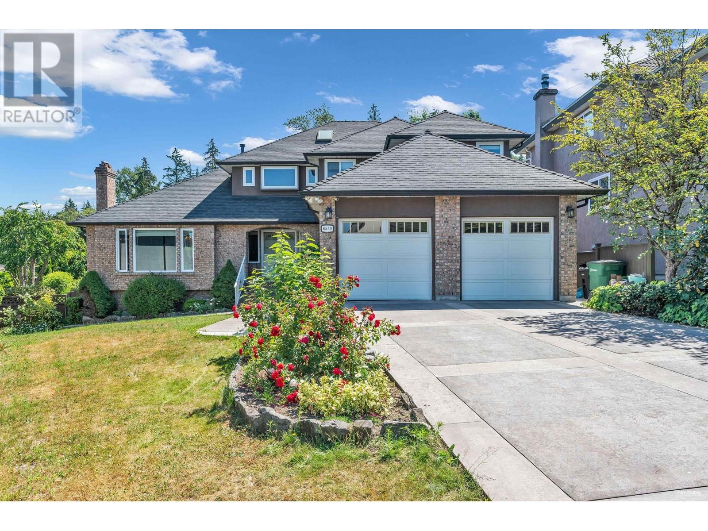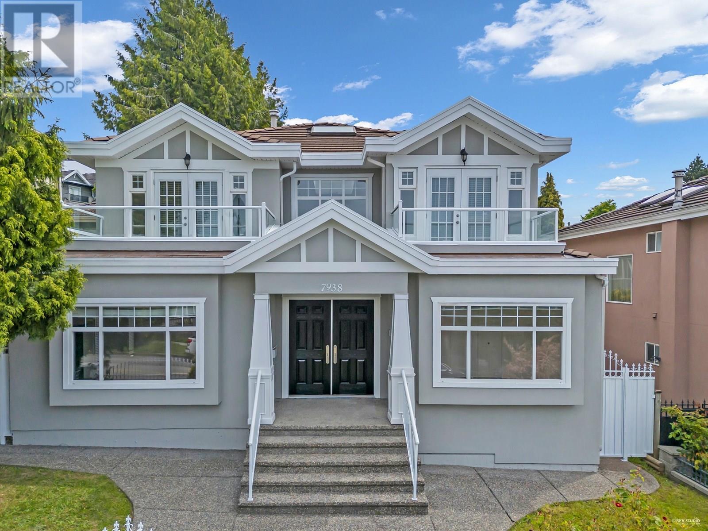8571 Allison Street
Richmond, British Columbia
Most sought-after area in Garden City, this fabulous house was customized and built by a famous European Builder - Gordon Sommerfield. Located just behind Howard Debeck Elementary, one of the best schools in Richmond. This home offers a particularly fascinating park view. Situated on a quiet, clean & wide street without overhead wires, it provides bright & spacious 4 bedrooms and large functional living & family rooms. Extra 473 sf attic can be used potentially as a bonus. Newly updated painting make it a very cozy, convenient home. Close to the public transportation system, shopping mall, etc. You will enjoy the yard, school park, playground, and summer BBQ. (id:57557)
4849 Shepherd Street
Burnaby, British Columbia
Nestled on one of Forest Glen´s most sought-after streets, this lovingly cared-for 5-bedroom, 2-bathroom home sits on a beautifully flat 51 x 139 ft lot with convenient lane access. Enjoy breathtaking views of the North Shore Mountains and the Brentwood skyline from your own backyard. Recent updates include laminate flooring throughout, as well as a newer roof, air conditioning, furnace, and windows-all replaced within the past 10 years, offering peace of mind for years to come. The lower level features a bright and spacious self-contained suite with two large bedrooms and a generous den-ideal for extended family or excellent rental income potential. Located just minutes from Metrotown, Crystal Mall, Deer Lake Park, and the SkyTrain, this home is centrally located for your convenience (id:57557)
3155 Rae Street
Port Coquitlam, British Columbia
Exciting Opportunity for a First-Time Home Buyer in this Family Friendly Neighborhood! This 5 Bedroom Home has been Recently Painted & features a Spacious Floorplan. Above offers a Large Primary Bedroom with Ensuite , 2 more Bedrooms and a Main Bath with a Double Vanity! Entertain in the Bright Modern Kitchen with a Grand Island, Open Concept Dining & Light filled Living Room with a gas fireplace. Adjacent to the Kitchen you can Step out on to your Large Sundeck perfect for BBQ's with access to the Fully Fenced yard & attached Workshop. BONUS 2 Bed/1 Bath In-Law Suite with Laundry & Sep Entry. 2016 added H/W on demand, Hi-Efficiency Furnace, Roof, Windows. Double Garage & extra Parking, nestled in a Quiet Area Close to Schools, Parks & Rec. OPEN SAT JULY 19th 2-4pm! (id:57557)
5631 Garrison Road
Richmond, British Columbia
Pride of ownership in this executive family home in a sought after neighbourhood Riverdale. Close to airport & Van. very well maintained 5 bedrooms & 4 full baths, bright spacious functional layout, skylights. Corner lot! front door facing South. Main floor bedroom with built-in hardwood Murphy bed/office desk, full bathrooms, gourmet chefs kitchen, wok kitchen, generous size bedrooms, Jacuzzi/steam shower, entertainment centre built-in family room, high quality finishes loaded with granite, high ceiling,curve staircase, Hot Water Radiant Floor Heat on both floors, Kohler fixtures, crown molding, Tile roof, Blair Elementary, Burnett Secondary, Thompson Community Center, and much more! Open House 7/19 Sat 2-4PM. (id:57557)
832 Aurora Way
Gibsons, British Columbia
Truly perfect family home! Just 50 feet to a lovely park to walk your dog, pick blackberries while the kids play. This very well maintained 4 bedroom 3 bath residence offers 3 beds up including a spacious primary with peekaboo views, ensuite & walk-in closet. Also enjoys 2 additional beds & full bathroom. Lower level features laundry and additional bedroom, fabulous family room, att. workshop- could be another bedroom plus sliding doors to back yard. The main floor boasts a bright kitchen with skylight opens thru sliding doors to a cozy & private back deck that is ideal for entertaining. Living room has sunny exposure, ocean views, n.gas fireplace. Lower level suite potential Other features: low maintenance yard and kids can walk to school. Double garage. Close to all Gibsons amenities. (id:57557)
2813 W 21st Avenue
Vancouver, British Columbia
Solid, well-kept family home in prime Arbutus! This spacious 6-bedroom, 5-bath residence has newly windows and laminate floors, with bright, south-facing rooms that create a warm atmosphere. Large living, dining, and family rooms add comfort and flexibility. Upstairs two PBDRM plus other two bedroom shared one full bath. The 350 sq.ft sundeck with canopy is perfect for outdoor relaxation, and a 500 sq.ft crawl space provides ample storage. Includes a 1-bedroom suite in the basement and a triple-car garage. Located in the Carnarvon Elementary and Prince of Wales Secondary catchment and close to parks and shops. Approx. 4,883 sq.ft on a level lot-DON'T MISS this practical dream home with excellent pricing in Vancouver West ! Send your clients if you busy. We are fully co-operated. (id:57557)
718 Foster Avenue
Coquitlam, British Columbia
Potential townhouses in 2026 OCP - refer to Coquitlam City Hall. Builder's own home, first time on the market. Bring your redecorating ideas and turn this into the perfect family home. Large living and family rooms on the main floor will allow you to entertain the whole clan, 3 big bedrooms upstairs include huge primary with full ensuite and walk in closet, plus there is a games room for teens, hobbies, gym. 3 full bathrooms, double garage at the front and a single garage down the side driveway, hot water heat, full crawl space storage. Gardeners and tanners will love the south exposed backyard. Great opportunity in a sought-after location! OPEN HOUSE SATURDAY JULY 19TH 2:00 - 4:00 (id:57557)
18 9055 Dayton Avenue
Richmond, British Columbia
Kingsland is Richmond's most luxurious and desirable community of single family home project,situated on a private 2.2 acre residential setting,located 5 min from Richmond Centre.Yamamoto Architecture has designed warm,West Coast modern living spaces with unrivalled attention to detail and craftsmanship.The air conditioned interiors feature porcelain and hardwood flooring,European cabinetry by GAMADECOR and gourmet kitchen spaces customized with appliances by Wolf and Sub Zero,with radiant heating,Central Vacuum,Concrete slab,HRV,Built-in wine-fridge, Alarm system, security cameras, exterior sprinkler system, hotel like ensuite, full home automated etc.Access to the Clubhouse,4000sf amenity facility w/a lounge,fitness centre,chef kitchen,karaoke,theatre and game room. OH Jul19 Sat 2:30-4pm (id:57557)
1685 Hope Road
North Vancouver, British Columbia
Welcome to 1685 Hope Road, a beautifully updated family home in the heart of Pemberton, North Vancouver. This charming 3-bedroom, 3-bathroom residence features a bright and spacious layout with stylish renovations throughout, including an updated kitchen, fresh paint, and flooring. Enjoy a private, sun-drenched backyard perfect for entertaining or relaxing in peace. Bonus: a fully separate bachelor suite with its own entrance, ideal as a mortgage helper or guest space. Located just steps from transit, shops, schools, and trails, this home offers unbeatable convenience and lifestyle. Don´t miss this excellent opportunity in one of North Vancouver´s most desirable neighbourhoods! Please NO TOUCHBASE. TEXT ONLY to book your showing. (id:57557)
6550 Albery Place
Burnaby, British Columbia
"Must see" STUNNING Burnaby Lake Executive VIEW home on cul-de-sac; QUITE/PRIVATE location on 11,400 SF professionally landscaped property! Features included 4 bdrms 4 bathrooms with Miele D/W & W/D, beverage centre, steam oven, Wolf 6-burner range, Kit-Aid wall oven, Dacor m/wv, Sub-Zero fridge, wine cooler; cupboards (w/pull-outs!) & granite counter tops, tile floor. Home & deck wired/networked for sound. Amazing LARGE grape arbor deck PLUS hot tub. Beautiful pool w/waterfall. Enjoy a private, large fenced yard with a spacious patio, sundeck, and double garage. Elementary and Burnaby Central Secondary. This home is move-in ready, Don't miss out !! Open house 2-4 Saturday July 19. (id:57557)
7938 Victoria Drive
Vancouver, British Columbia
Custom-built 7 bed, 6 bath home in the desirable Fraserview neighborhood featuring a rare 3-car garage and two suites, ideal for extended families or investors seeking strong rental income. Recently renovated with fresh paint and new laminate flooring, this home offers quality maple cabinetry, elegant crystal lighting, a fully fenced yard, and beautiful views. The versatile layout provides plenty of space for large or multi-generational living while maintaining privacy and comfort. Located in a central, family-friendly area with convenient access to Richmond, the River District, and all the vibrant shops and restaurants along Victoria Drive. This is a rare opportunity to own a well-maintained, income-generating property in one of Vancouver´s most sought-after communities. Open house Sat /Sun , 2-4PM. (id:57557)
5483 Chestnut Crescent
Delta, British Columbia
This south-facing 6-bedroom family home in the heart of Ladner is an absolute gem that checks all the boxes!Featuring laminate flooring,updated windows & beautiful landscaping,this home is move-in ready & showcases true pride of ownership The layout is bright, spacious, and functional and a 2-bedroom mortgage helper with a separate entrance currently rented for $1,850/month making it a fantastic income source!Enjoy the large covered deck,perfect for entertaining,which overlooks a private,fully fenced yard with plenty of space for kids or pets.There´s also a storage shed & a versatile bonus space that can be used as a studio, Office/DenLocated in a quiet, family-friendly neighborhood just steps from schools, shops, trans & the Rec Centre, this home offers unbeatable location & lifestyle. OPEN HOUSE (SATURDAY, 19 JULY, 2025, FROM 2 TO 4 PM) (id:57557)

