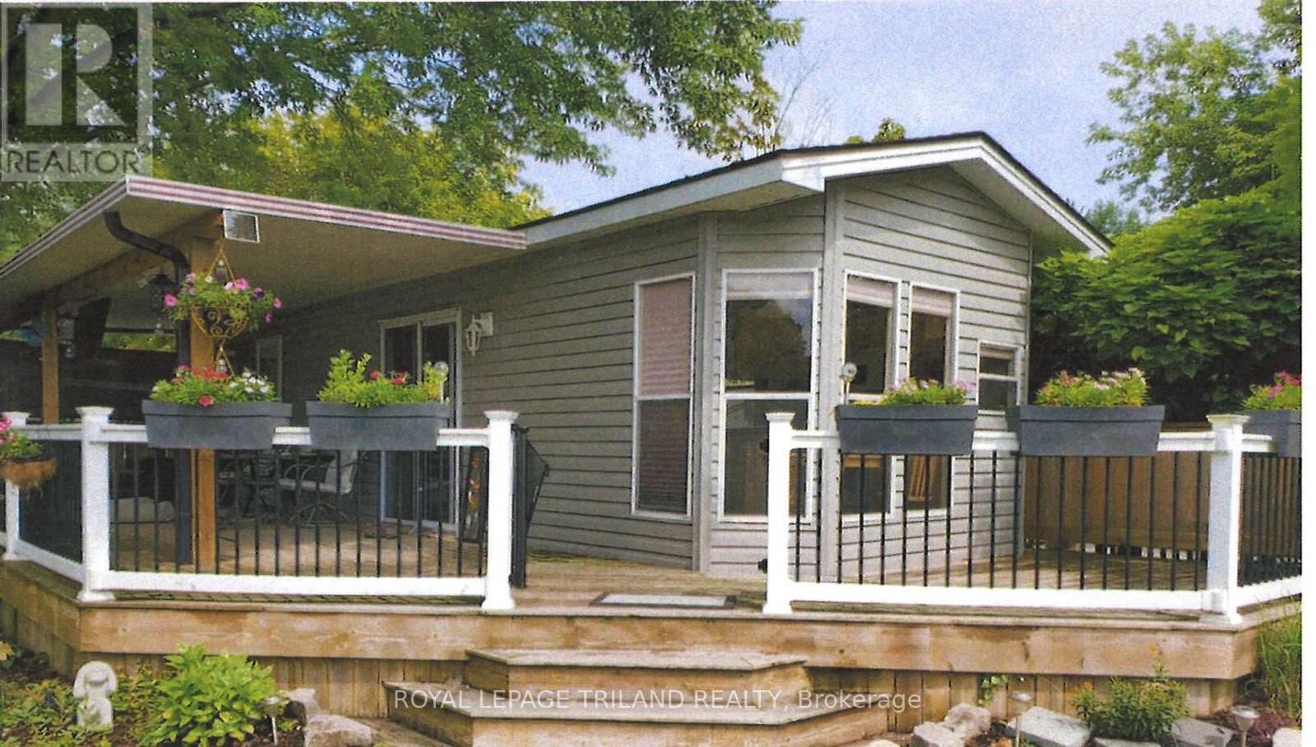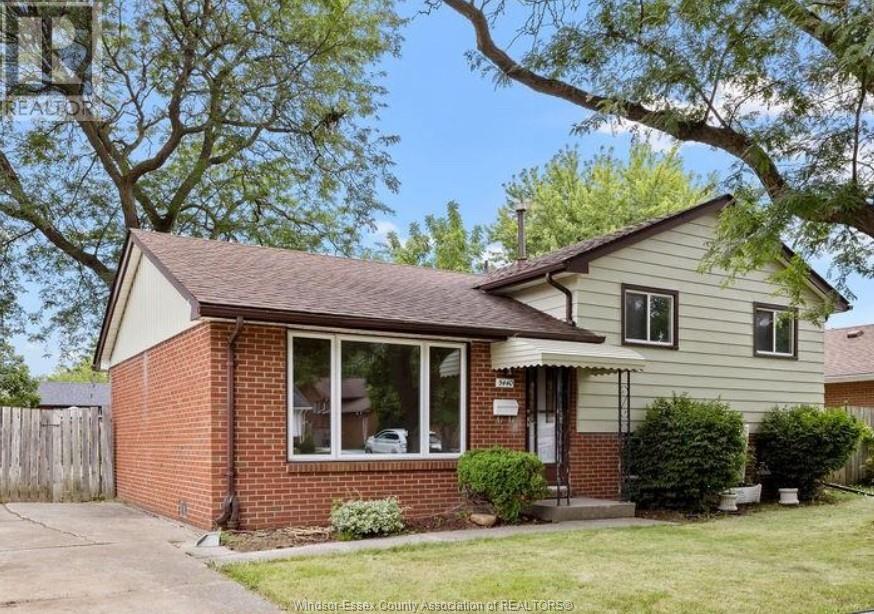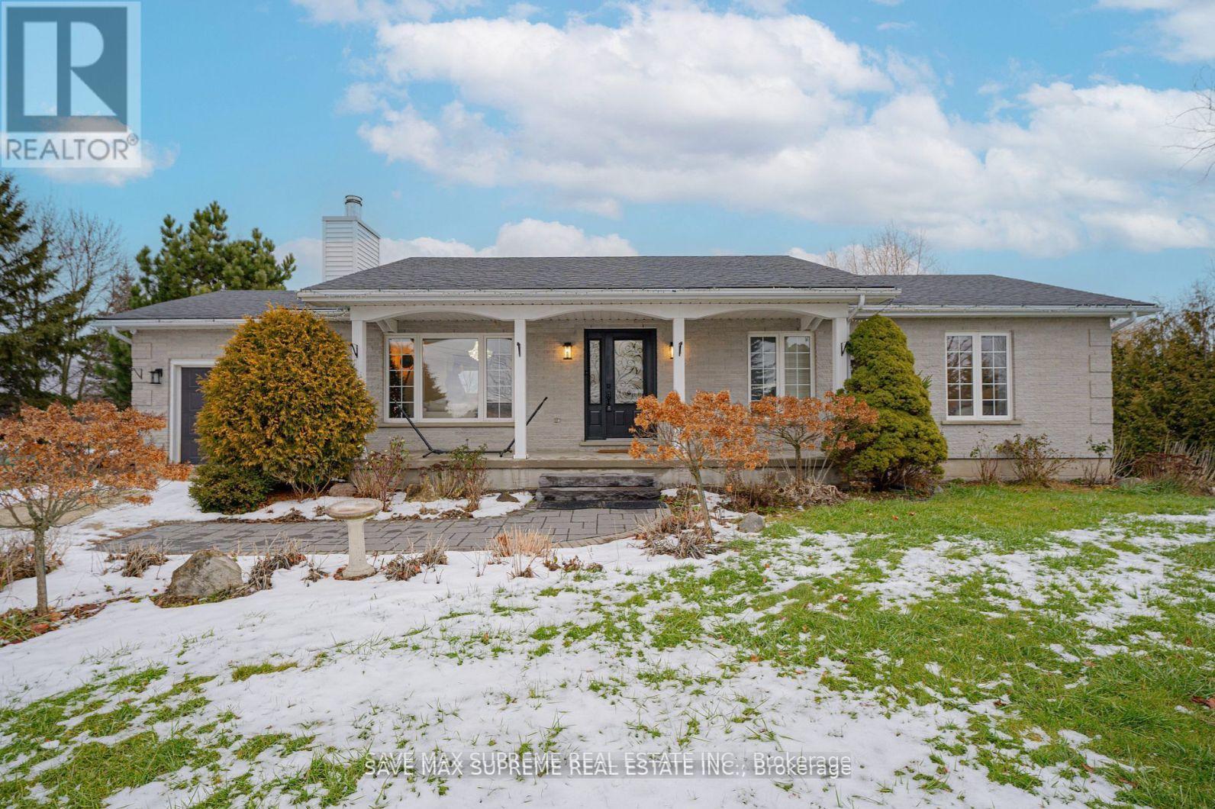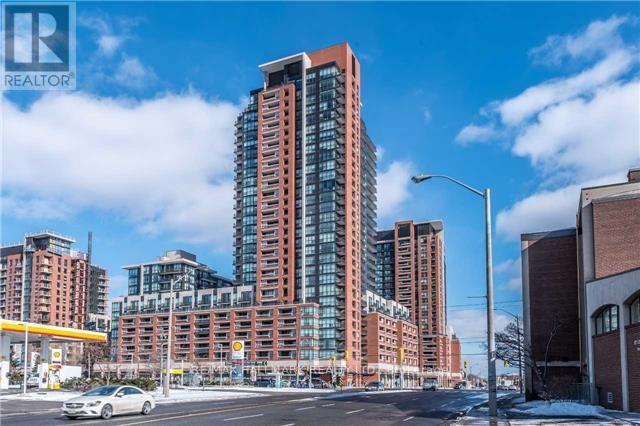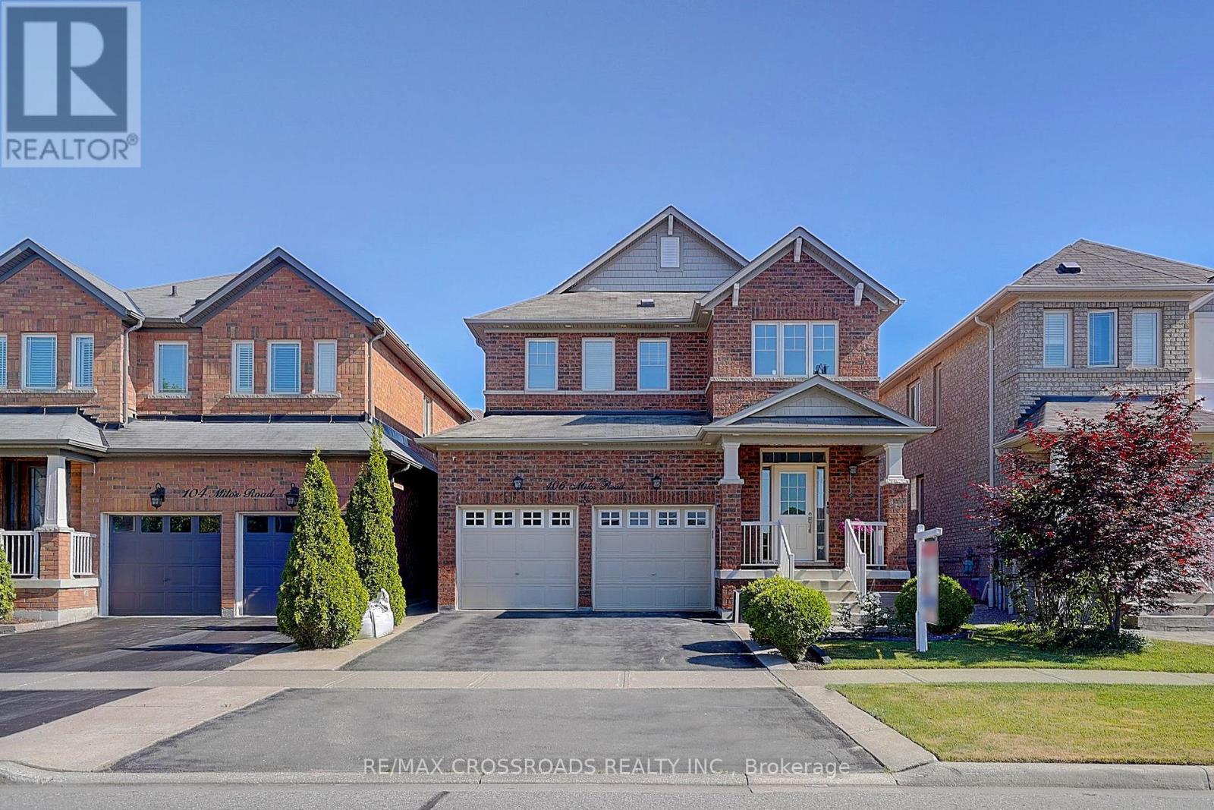91 Bridlecrest Street Sw
Calgary, Alberta
Perfectly positioned with a green space behind, offering exceptional privacy and stunning views. West facing! original owner! 2183 sqft! Nestled on a quiet street in the sought-after community of Bridlewood, this beautifully maintained 2 storey property is everything you’ve been looking for. The open-concept main floor offers a functional layout, featuring a spacious kitchen, a bright living room, and a spacious open office/second dining room.Upstairs, you'll find a stunning primary bedroom complete with 5-piece ensuite and a large walk-in closet. Two additional generous-sized bedrooms, an airy bonus room with a dedicated office/computer nook, and convenient upstairs laundry complete the upper level.The double attached garage provides ample space for vehicles and storage. Enjoy summer evenings in the private west-facing backyard, ideal for BBQs, with thoughtful landscaping, a lower patio, flower beds, and a newer roof.With quick access to Stoney Trail and transit, you're just minutes from parks, schools, shopping, Costco. (id:57557)
D36 - 4895 Lakeshore Road
Plympton-Wyoming, Ontario
3 Season Northlander Cottage Classic Park Model (2004) in Paradise Valley. Renovated in 2020. Fully furnished including all furniture, appliances, 3 TVs and the BBQ. Spacious kitchen and living area. Two bedrooms. Bathroom with full size tub and shower combo, toilet. Wrap around deck is mostly covered. Tankless water heater, forced air gas furnace and central air. Newer roof. Shed included. Extra parking across the road. Amenities include two inground pools, mini putt, jumping balloon, shuffleboard, horseshoes, corn toss and paddle boats. Fees ($4000) for 2025 included. Close to beautiful Lake Huron. Approximately 20 minutes to Sarnia. Just move in and enjoy! Available May 1- October 15. (id:57557)
5440 Lyndon
Windsor, Ontario
ENJOY A PEACEFUL LIFESTYLE WITH PRIDE IN OWNERSHIP. NESTLED ON A QUIET CUL-DE-SAC NEAR PARKS, GOLF, SHOPPING & TOP SCHOOLS. THIS MOVE-IN READY GEM FEATURES BRAND-NEW FLOORING, QUARTZ COUNTERS, STAINLESS STEEL APPLIANCES, UPDATED HVAC, ELECTRICAL, AND PLUMBING. THE BRIGHT 3-LEVEL LAYOUT OFFERS DEFINED LIVING SPACE, INCLUDING A FINISHED LOWER-LEVEL FAMILY ROOM WITH FULL BATH. ENJOY A LARGE FENCED BACKYARD WITH SUNDECK—PERFECT FOR ENTERTAINING OR FUTURE EXPANSION. ROOM TO ADD AN IN-LAW SUITE OR ADU MAKES THIS A SMART INVESTMENT. FAMILY-FRIENDLY LOCATION, FULLY UPDATED, STEPS TO PARKLAND & TRAILS, AND ROOM TO GROW. (id:57557)
18819 Kennedy Road
Caledon, Ontario
Welcome to STUNNING 18819 Kennedy Road! This Beautiful Highly Upgraded 5-bedroom Detached Bungalow sits on over an acre of treed land, offering privacy and tranquility. Tastefully upgraded with chandeliers, crown moulding, pot lights, and a gourmet kitchen featuring quartz countertops and high-end appliances, this home exudes elegance. Enjoy cozy nights by the fireplace or bask in natural light on the hardwood floors. The dining area opens to a large deck overlooking lush lawns, perfect for entertaining. The renovated basement includes 2 additional bedrooms, a 3-piece bathroom, laminate flooring, and pot lights. Located in a family-friendly neighborhood, close to schools, plazas, and places of worship, including a Gurudwara, with easy access to the new Highway 413. Recent upgrades include a new propane tank, roof, stone walkway, and well systems (2019-2021), No Carpet in the house. A perfect home for families and investors alike! **EXTRAS** S/S Fridge, S/S Stove, S/S Dishwasher, All Elfs, Hood, Window Coverings, Samsung Washer, Ge Dryer, Gdo, New Furnace 2021, Ac2021 Water Softener, Window Blinds.No Carpet (id:57557)
1111 - 830 Lawrence Avenue W
Toronto, Ontario
Treviso 2! 2 Bedroom, 2 Full Bath Condo In Prime Location! South-West Facing Balcony With Split Bedroom Floor Plan. Immaculate & Bright Interior. Offering Modern Kitchen W/ Granite Counters, Stainless Steel Appliances And Food Pantry. Steps Away From Excellent Schools, Parks, Subway Station, Yorkdale Mall. (id:57557)
11 Maple Hill Drive
Kitchener, Ontario
An incredible opportunity to live on one of the most sought-after streets in all of KW! From the moment you arrive you'll be captivated by the striking exterior! The exposed aggregate driveway (10 car parking) is perfectly complemented by three garage bays. Situated on a meticulously landscaped near half acre lot (100’ x 191’), an absolute showstopper inside and out. The expansive open-concept main floor design allows effortless entertaining and comfortable everyday living. The living room offers picturesque views to both the front and rear property, seamlessly flowing into a dining area with walkout access to the backyard deck. The oversized eat-in kitchen is a chef’s dream, featuring a 6-seater island and an abundance of cabinetry and prep space, with an additional corridor of custom cabinetry that leads to a sunken sunroom bathed in natural light. Upstairs, the impressive primary suite is lined with windows, creating a bright, airy retreat. A generous walk-in closet (potential for a second walk-in) complements the spa-inspired ensuite bath. Two additional bedrooms and a large storage room complete the upper level. The thoughtfully designed layout offers flexibility with a ‘secondary wing’, a perfect retreat for extended family or guests. This wing features a stunning living room with soaring vaulted ceilings and oversized windows, full bathroom, two additional bedrooms and large office. With two separate garage entrances, the home also features dual mudrooms, each with its own powder room. The traditional basement area is ideal for entertaining, providing ample space for gatherings and leisure. Outside, the expansive deck leads you to a beautifully private, landscaped backyard oasis. A rare find in the heart of the city! Situated mere steps from one of Canada’s top-rated golf courses, Westmount Golf & Country Club, and within minutes of the region’s finest amenities, shopping, & dining. This is an exceptional offering for those seeking both luxury and lifestyle. (id:57557)
A.j. Cantin
Leask Rm No. 464, Saskatchewan
- Welcome to 35 D’Amour Lake – A Rare Lakefront Retreat with Modern Comforts - Just over an hour from Saskatoon, North Battleford & Prince Albert Nestled on the tranquil shores of scenic D’Amour Lake, this fully furnished, four-season home is your chance to own a spectacular lakefront acreage where luxury meets nature. Whether you're enjoying your morning coffee or an evening glass of wine, the serene 360° views will never get old. Property Highlights: Lot Size: 2.49 acres with panoramic lake and forest views Bedrooms: 3 total – including a spacious master suite with lake views Bathrooms: 3 – with heated floors in two upstairs bathrooms Water & Septic: Private well, 1,600-gallon septic, iron filter & water softener Vaulted Ceilings: Soaring 17-foot ceilings and walls of windows for stunning natural light Flooring: Beautiful hardwood throughout the main living areas Kitchen: Chef-style layout with a large island, stainless steel appliances, and a 6' x 8' walk-in pantry Laundry: Main floor laundry with upright freezer for added convenience Fireplace: Cozy gas fireplace for year-round comfort Walkout Lower Level: Ceiling Height: Spacious 9-foot ceilings Living Space: Large rec room and gym area perfect for relaxing or entertaining Additional Rooms: Private bedroom, full bathroom, home office, mechanical room & ample storage Outdoor Features: Two Decks: Enjoy sun or shade Garage: 26' x 28' detached garage – ideal for lake toys, tools, or workshop use Trails & Recreation: Direct access to Thickwood Hills, offering endless trails for hiking, quadding, and snowmobiling Year-Round Living or the Ultimate Lake Getaway. Whether you're looking for a peaceful full-time residence or a seasonal escape, 35 D’Amour Lake checks every box. From sunrise paddles to snowy trail rides, this home is your base for four-season adventure and timeless lakeside memories. Schedule Your Private Viewing Today! (id:57557)
68 Betty May Crescent
East Gwillimbury, Ontario
This beautifully renovated unit boasts 9-foot ceilings and a brand new kitchen featuring a quartz centre island, ample counter space, an oversized fridge, stove with hood range. Pot lights throughout enhance the warm, modern feel, while the open-concept layout seamlessly connects the kitchen to a spacious living area.Enjoy the convenience of ensuite laundry with a utility sink. The unit offers two full 3-piece bathrooms, each equipped with sleek touch-light mirrors and generous space.Move-in ready and thoughtfully designed, this unit also includes one parking spot. The landlords are meticulous and maintain the property with exceptional caretheyre seeking clean, respectful tenants to match. Tenant is responsible for 40% of utilities. 5 minutes to grocery stores, pizza places, gas stations, family doctors, schools, and trails. Only 7 minutes to the GO Station, Costco, Walmart and MORE. (id:57557)
106 Milos Road
Richmond Hill, Ontario
*Rarely Offered! Welcome to this One-of-a-kind Beautifully Renovated Home Nestled In a Quiet Family- Friendly Court* Approx 2000sf Plus a Fully Finished Bsmt* This Freshly Painted Residence Showcases Hardwood Flooring T/O and Thoughtfully Redesigned for Functionality & Daily Comfort* Enjoy An Exceptional Family Room W/Cozy Fireplace and Large Window Framing Stunning Green Garden Views* Modern Kitchen Features a Chef Collection of Appliances, Ample Storage* Spacious Breakfast Area W/O to Private backyard* Four Bright and Generously Sized Bedrooms* Home Tastefully Upgraded W/Quality Materials * Pro Finished Bsmt W/Huge Rec Space and filled W/Natural Light from Multiple Windows* Fully Fenced Backyard W/Lots of Privacy* Direct Access To Garage* Step to Schools, Parks, Mins to Hwy 404 / Sunset Beach etc. Shows A+++ (id:57557)
208 Virginia Street Unit# 117
Dieppe, New Brunswick
Charming Two-Story Condo in Dieppe: Modern, Spacious, and Centrally Located. This updated two-story condo in Dieppe welcomes residents of any age and up to two indoor cats (no dogs). The main floor boasts a modern kitchen with ample counter space, cabinetry, and ceramic tile flooring. It opens to a dining area and a spacious living room featuring hardwood floors throughout. Patio doors lead to a private stone patio with a storage shed. A two-piece bath and additional storage space complete the main floor. Ascend the beautiful hardwood staircase to the second floor, where you'll find a large primary bedroom with a vaulted ceiling and a walk-in closet. The second bedroom is also generously sized. A four-piece bath with a vaulted ceiling, an office area, and a laundry closet complete the second level. This condo is carpet-free (Hardwood and Ceramic tile throughout) and centrally located in Dieppe, close to shopping, a farmers market, walking trails, and more. Condo fees are $365 per month, covering water and sewer, lawn maintenance, snow removal, and exterior maintenance. Call today to enjoy a pampered lifestyle in this beautiful condo! (id:57557)
9457 206a St Nw
Edmonton, Alberta
Located in the highly desirable community of Webber Greens in Lewis Estates, this stylish 2-storey duplex with double attached garage is perfect as a family home or investment property. Modeled after a former showhome, it offers an open concept main floor with 9' ceilings, quartz countertops, and stainless steel appliances—including a gas stove and space-saving over-the-range microwave. Step out to the rear deck, ideal for summer entertaining. Upstairs features a spacious primary suite with 4-piece ensuite, two additional bedrooms, and a full 4-piece bath. The basement is partially finished with a drywalled perimeter and electrical outlets in place. Close to WEM, golf, the upcoming recreation centre, and future LRT, this home presents a fantastic opportunity in a prime location. (id:57557)


