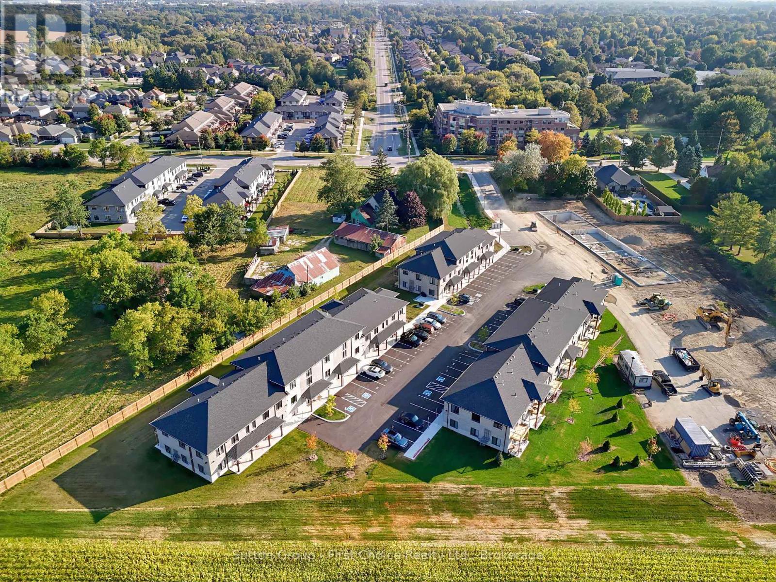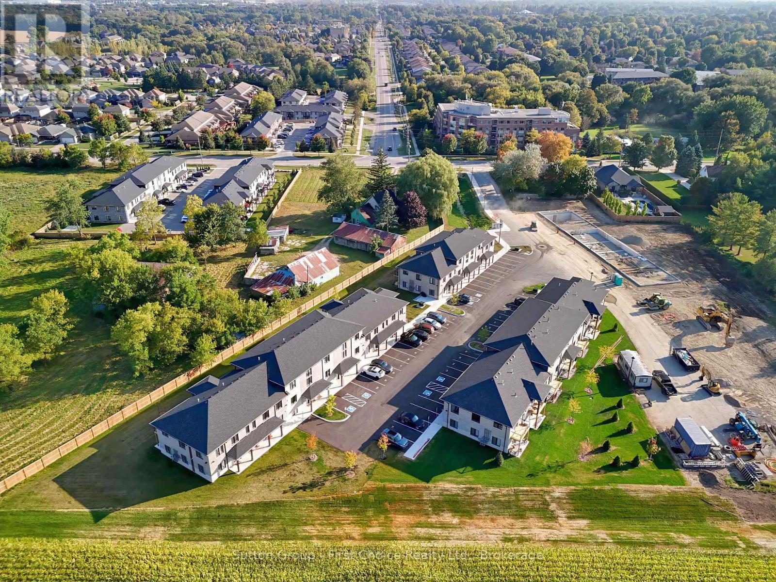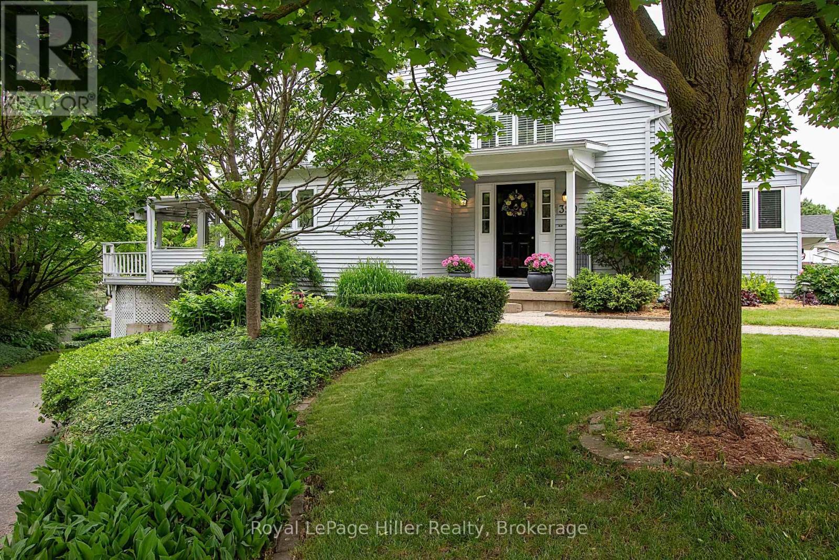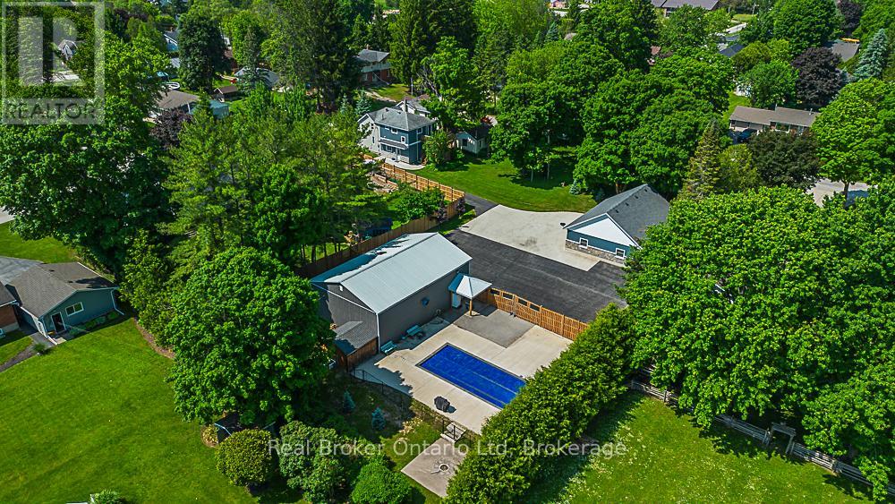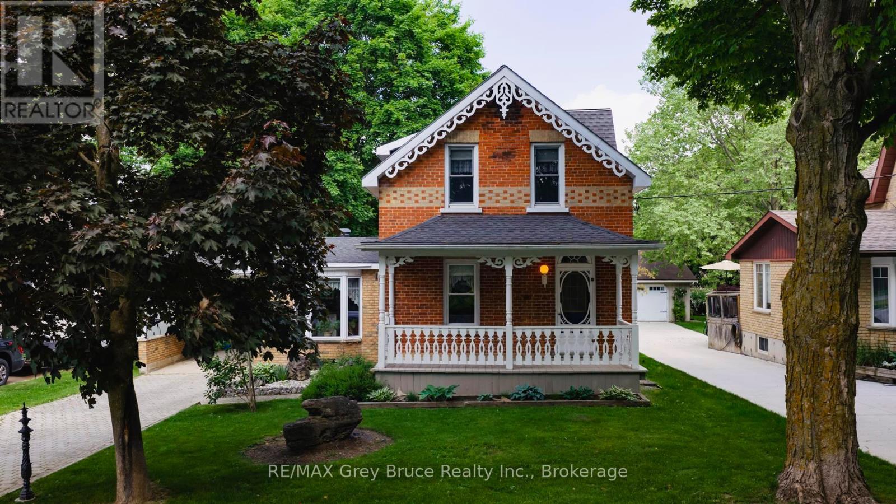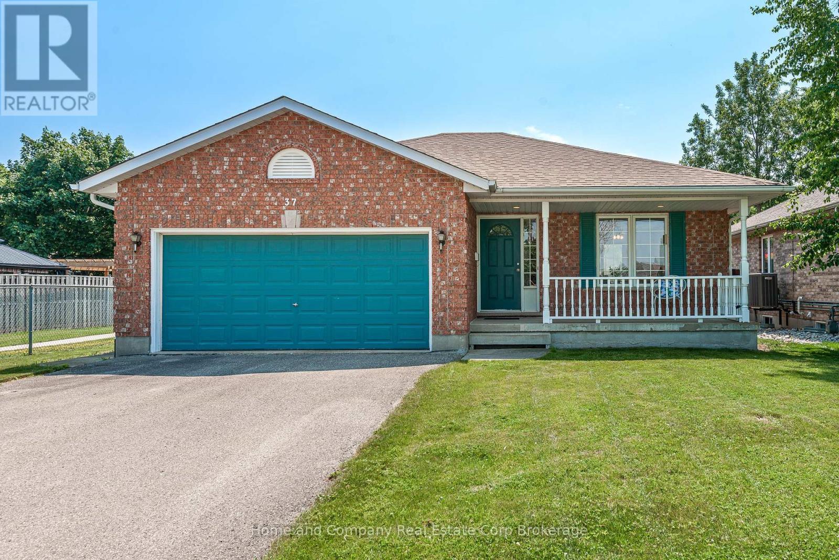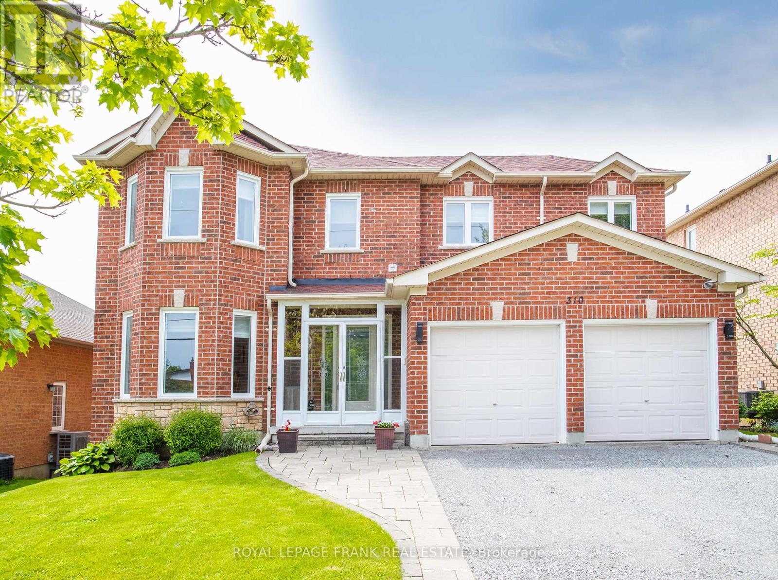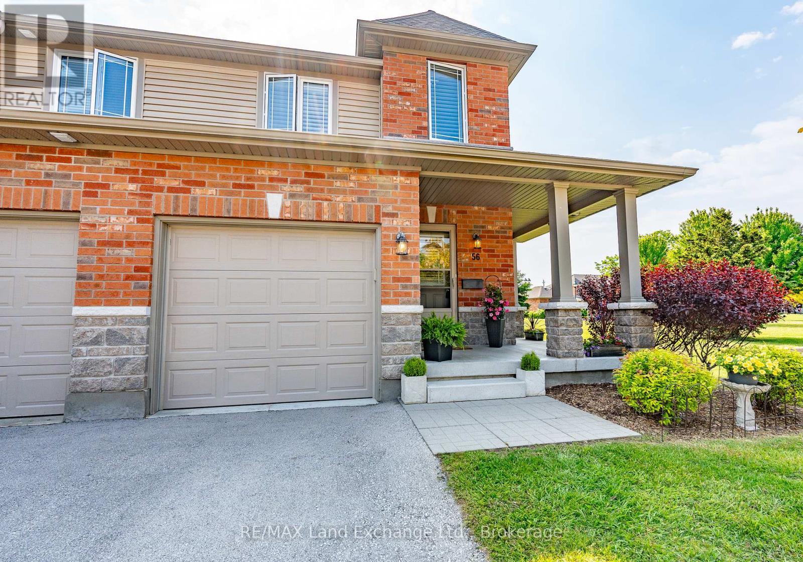39 - 3202 Vivian Line
Stratford, Ontario
Looking for brand new, easy living with a great location? This Hyde Construction condo is for you! This 2 bedroom, 1 bath condo is built to impress. Lots of natural Light throughout the unit, great patio space, one parking spot and all appliances, hot water heater and softener included. Let the condo corporation take care of all the outdoor maintenance, while you enjoy the easy life! Located on the outskirts of town, close to Stratford Country Club, and easy walk to parks and Theatre and quick access for commuters. *photos are of model unit 35 (id:57557)
362511 Lindenwood Road
Georgian Bluffs, Ontario
Enjoy peaceful country living just 20 minutes from Owen Sound!This beautifully cared-for home is nestled on a landscaped 200' x 160' lot, surrounded by hundreds of acres of forest on a quiet, well-maintained roadoffering exceptional privacy and natural beauty.Inside, you'll discover a spacious 4-bedroom, 2-bathroom home featuring a custom kitchen, updated flooring, metal roof, and a large deck, perfect for entertaining or soaking in peaceful sunsets. The main floor offers convenient one-level living, complete with a chefs kitchen and pantry, a bright dining area with patio doors, and main-floor laundry. The sunlit living room creates a warm, welcoming space for friends and family. Three generous bedrooms and a sparkling full bathroom complete the upper level.The fully finished lower level adds a roomy family area, a fourth bedroom, a second full bath, and plenty of storage. There's even a cozy reading nook with walkout access, featuring an airtight fireplace for chilly evenings. The home includes high-quality appliances, all just 3 years old.A 30 x 30 detached garage is fully insulated and heated, offering a workshop area and space for your ATV, boat, or snowmobile. Propane heating keeps things cozy in winter, and central air conditioning ensures summer comfort.Outside, the landscaped yard includes fruit trees, flowering shrubs, and perennial gardens. Ideally located, with Georgian Bay to the east, Lake Huron to the west, the Bruce Peninsula to the north, and Owen Sound to the south, you're surrounded by lakes, trails, golf courses, and just steps from the Bruce Trail.This is more than a house, it's the perfect place to call your forever home. (id:57557)
48 - 3202 Vivian Line
Stratford, Ontario
Looking for brand new, easy living with a great location? This Hyde Construction condo is for you! This 2 bedroom, 1 bath condo is built to impress. Lots of natural Light throughout the unit, great patio space, one parking spot and all appliances, hot water heater and softener included. Let the condo corporation take care of all the outdoor maintenance, while you enjoy the easy life! Located on the outskirts of town, close to Stratford Country Club, and easy walk to parks and Theatre and quick access for commuters. *photos are of model unit 35 (id:57557)
1 - 360 Queen Street E
Centre Wellington, Ontario
Charming 1-Bedroom Condo in the Heart of Fergus Steps from Downtown! Discover this beautifully updated 1-bedroom, 1-bathroom condo, perfectly situated in the heart of Fergus, ON. Located on the lower level, this 510 sq. ft. unit offers a cozy yet functional living space, ideal for first-time buyers, downsizers, or investors. Enjoy the convenience of being just steps from downtown, with easy access to shops, restaurants, and community events. Confederation Park is right across the street, offering a scenic riverside setting perfect for leisurely walks, fishing, or simply unwinding in nature. Plus, top-rated schools and local parks are all within walking distance! With modern updates and a move-in-ready appeal, this property is a fantastic opportunity for comfortable living or as an investment. Don't miss your chance to own a slice of Fergus charm. (id:57557)
390 Fairview Street
Wilmot, Ontario
Welcome to the beautiful property at 390 Fairview Street in New Hamburg! Located in a highly desirable, established neighborhood, this charming bungaloft has much to offer. Step inside the spacious foyer, where you'll find a convenient powder room, as well as the primary bedroom featuring an ensuite bathroom and a walk-in closet. There is also a second bedroom for guests. The main floor boasts an open-concept living area with soaring ceilings, an abundance of windows, and plenty of natural sunlight. Imagine cozy evenings spent by the gas fireplace. The dining area offers ample space for entertaining family and guests. The kitchen is well-equipped with generous cupboard space and built-in appliances. Upstairs, the private loft area provides additional living space and a dedicated office area. Outside, your private oasis awaits with a lovely wraparound deck. It's the perfect spot for entertaining friends and family or simply enjoying peaceful moments surrounded by beautiful mature trees and lush greenery. There are two driveways with plenty of parking for 6 vehicles plus a double car garage! This unique property is truly a must-see! Call today for your private viewing! (id:57557)
144 Loucks Lane
Chatsworth, Ontario
In the heart of the village of Chatsworth sits a rare gem thats equal parts stylish home, business-ready setup, and hobbyist paradise. The main home has seen a slew of recent upgrades, from spray foam insulation and a newer furnace to a sleek kitchen and a separated primary suite for added privacy. Step outside and the magic continues: a sprawling 1,400 sq ft shop with 13' door clearance, natural gas heat, and endless potential for work or play. Whether you're envisioning an in-law suite, creative studio, or the ultimate workspace, the options are wide open. And just when you thought it couldn't get better an in-ground heated pool, custom fire pit, and extensive paving/concrete work make this property low-maintenance and high-enjoyment. A unique opportunity for those who want a little bit of everything... and then some. (id:57557)
46 Main Street
Arran-Elderslie, Ontario
Welcome 46 Main Street Tara. This well-maintained 3 bedroom, 2 bath home is situated on a gorgeous tree lined street, only a short walk to schools and shopping in the charming village of Tara! One you step inside the front door, you will be instantly be impressed with the fact the main floor offers one floor living, complete with a bedroom, full bathroom, and laundry, as well as the Kitchen, Dining & living room. Many important updates have been completed over the past five years, including the furnace, central air, and windows, making this home truly move-in ready. Enjoy your morning coffee on the covered front porch overlooking the quiet, family friendly neighbourhood, or spend your evenings entertaining in the private backyard featuring a bunkie and gazebo. Lovingly cared for by the same owners for nearly 50 years, homes like this rarely come available. This is a wonderful opportunity to call Tara home! (id:57557)
2154 Concession Rd 10
Clarington, Ontario
Welcome to your private retreat set on approx. 2 acres and surrounded by mature trees. this beautifully maintained 5+1 bedroom, 2-storey home offers space, character, and absolute serenity. Tucked away from the road, this property blends warmth and comfort with timeless charm. Step inside and feel instantly at home. The main level features a cozy family room with a vaulted ceiling and walkout to the back deck, plus convenient access to the mudroom and double garage. The sun-filled living room offers broadloom flooring, large windows, and a propane fireplace with a brick surround, perfect for quiet evenings. A formal dining room connects the space with ease, leading into the spacious eat-in kitchen with hardwood floors, two pantry cupboards, undercabinet lighting, and a peek-through into one of the home's most breathtaking features, the sunroom. Magnificent, wall-to-wall windows overlook the peaceful, wooded backyard making the sunroom a true year-round haven. With three skylights, a propane fireplace, and walkout to the deck, it's the perfect place to enjoy morning coffee, a good book, or a quiet moment with nature as every season brings a new view. The main level also features a 2-pc powder room and a generous, primary bedroom with walk-in closet and 3-pc ensuite. Upstairs, you'll find four more bright bedrooms, all with hardwood floors. One features a sliding door look-out, its own 3-pc ensuite, and a walk-through to an adjoining room ideal as a nursery, home office, or creative space. The partially finished basement adds even more versatility with a large rec room, an additional bedroom, laundry, and a spacious storage area with four closets. Enjoy The large back deck, flagstone patio, and an approx. 10x16 ft storage shed all surrounded by mature trees that offer unmatched privacy and calm. This is more than a home, it's your personal escape. (id:57557)
171 Kingfisher Lane
Goderich, Ontario
Welcome to this exquisite residence where sophistication meets functionality. This Coastal Breeze property comes already customized and showcases the luxury of space with a seamless transition from the double garage to the open concept living room, kitchen, and dining area. An inviting area for relaxation, entertainment, and culinary adventures. Stepping into the living room, you will immediately notice two things: the grandeur of the striking cathedral ceiling and the large luxurious fireplace. A thoughtfully designed south wall boasts glass terrace doors and plenty of windows letting in an abundance of light. From here you can see the property backs onto luscious parkland with a stunning view of the lake. Located off the kitchen is both a beautifully designed pantry and a separate laundry room. With four generously sized bedrooms, the secondary suites on the lower and upper-level floors are perfectly adaptable to your lifestyle needs. Whether it's a cozy TV room for family movie nights or a serene study for productive work sessions, you can be sure of versatility. Throughout the property, you will notice high-quality finishes from floors to ceiling with numerous upgrades and customized design options on display. Don't miss the opportunity to make this one-of-a kind home your own, where every detail is crafted with comfort and enjoyment in mind. (id:57557)
37 Dingman Place
Stratford, Ontario
Nestled on a quiet street in a lovely neighbourhood, you will find this 2 bedroom, all brick bungalow. Freshly painted throughout, hard wood flooring and a newly renovated 4 piece bathroom are just a few interior stunning features. Open concept kitchen, dining room and living room allows entertaining to be a breeze! Step out from the sliding doors to access the partially fenced back yard. Both bedrooms are a good size and bright with the morning sun. The basement boasts a large recreation room, along with loads of storage space! A rough-in for a bathroom has convenient potential. Double car garage, A/C recently replaced and a quaint covered front porch complete this cute home. Close to the hospital, parks and schools. A great opportunity! (id:57557)
310 Major Street
Scugog, Ontario
This lovely 3-bedroom, all-brick, family home boasts fantastic curb appeal and offers exceptional value. It's situated on a beautiful street, just a short walk from all the amenities that Port Perry has to offer. The main floor features elegant hardwood floors and a spacious three-season sunroom, which was added in 2023. This bright space includes a cozy gas fireplace and provides a separate side entrance to the attractive fenced backyard. Upstairs, you'll find a beautiful 2020 renovated ensuite, as well as the convenience of a second-floor laundry room. The home has seen numerous quality upgrades and replacements, including a stylish kitchen renovation in 2020, a new furnace and central air conditioning installed in 2021 and new windows and a front door in 2022. Custom window coverings have been fitted throughout the home. The basement offers even more living space, with a large recreation room that has a walkout to a covered patio. There's also a versatile multi-purpose room perfect for a home office, hobby space or guest accommodation, along with a convenient 4-piece bathroom. Adding to the already appealing exterior, the paving of the new driveway is scheduled to be completed by the end of June. (id:57557)
56 - 409 Joseph Street
Saugeen Shores, Ontario
Welcome to The Winds of Summerside! This stunning and bright 2-story, 2-bedroom, 2.5-bath end-unit condo is located in the beautiful town of Port Elgin, just a short walk from the main beach, walking trails, parks, and sports fields. Built in 2017, this unit offers over 1300 sq. ft. of bright, open-concept living space. The inviting main floor features a welcoming foyer, an upgraded 2-piece powder room, and an open eat-in kitchen with an upgraded subway tile backsplash, upgraded pot lighting, and stainless-steel appliances. The seamless layout flows into a large, airy living room framed by windows, illuminating the space with natural light. Window coverings have been upgraded to California shutters throughout. Enjoy the outdoors with a walkout private backyard patio, lined with lush greenery and overlooking greenspace, a parkette, and convenient additional visitor parking. Extra storage and parking space are provided by the attached garage, which is accessible from the main foyer. Upstairs, the original 3-bedroom floor plan has been converted to include two spacious, bright bedrooms, each equipped with a walk-in closet. The primary bedroom includes a 3-piece ensuite featuring an upgraded glass walk-in shower, double sinks, and a stacked washer-dryer combo. The 4-piece guest bathroom offers a tub/shower combo and completes the second floor. The unfinished basement features a rough-in for a future bathroom and can be easily finished to suit your needs. The entire unit has been freshly painted, and all interior doors have been upgraded to nautical three-panel shaker-style doors. There is an option to negotiate the inclusion of most furnishings. Located just 20 minutes from Bruce Power, this condo offers the carefree lifestyle of condo ownership! (id:57557)

