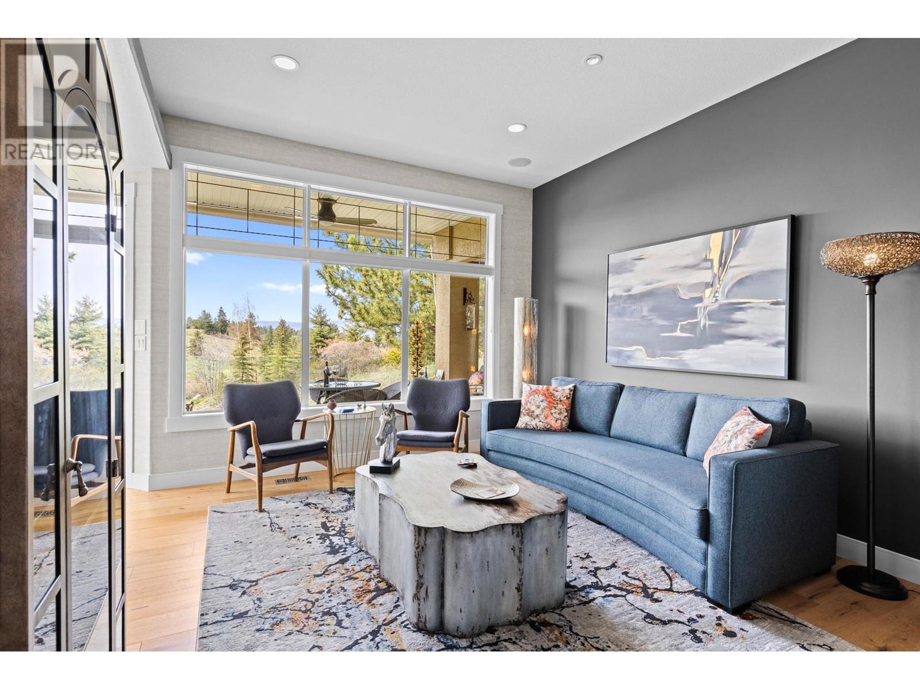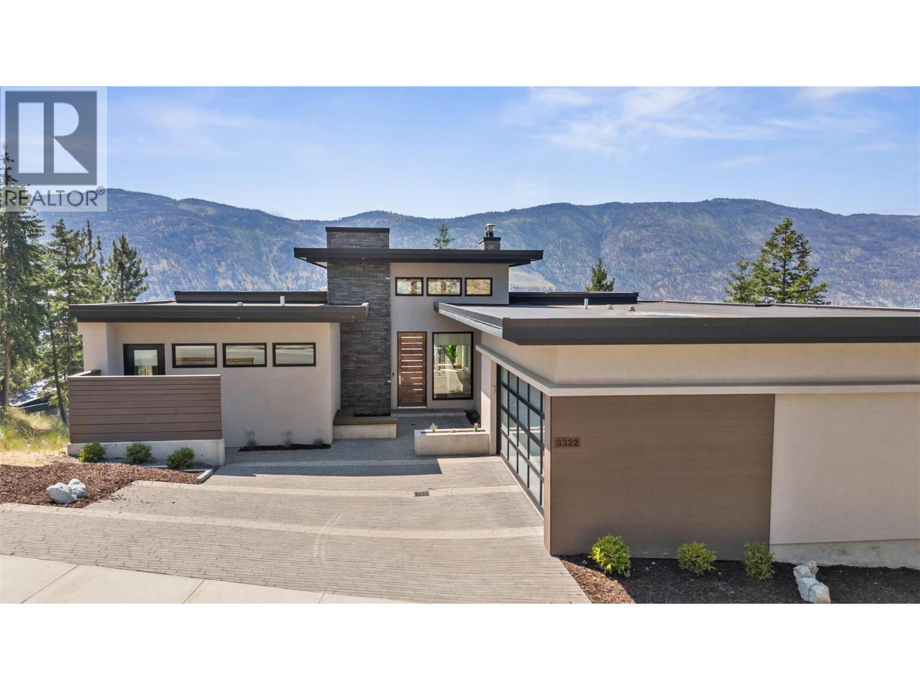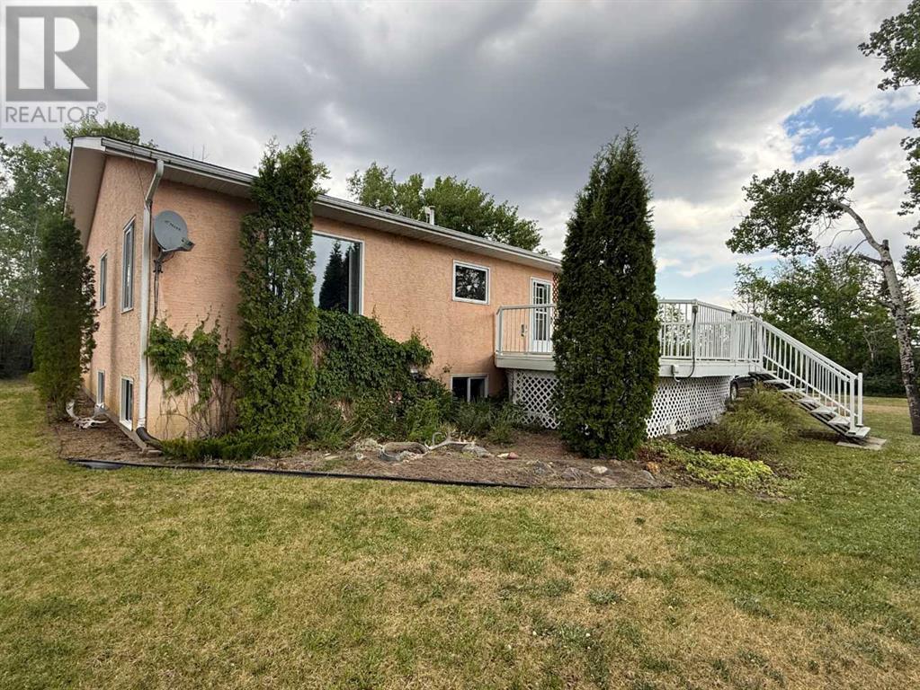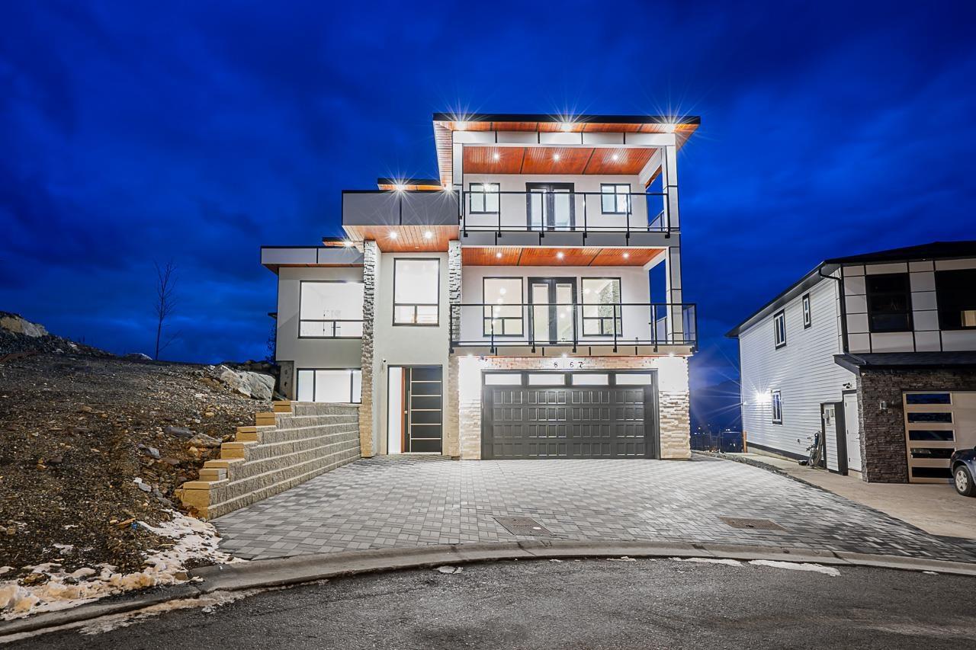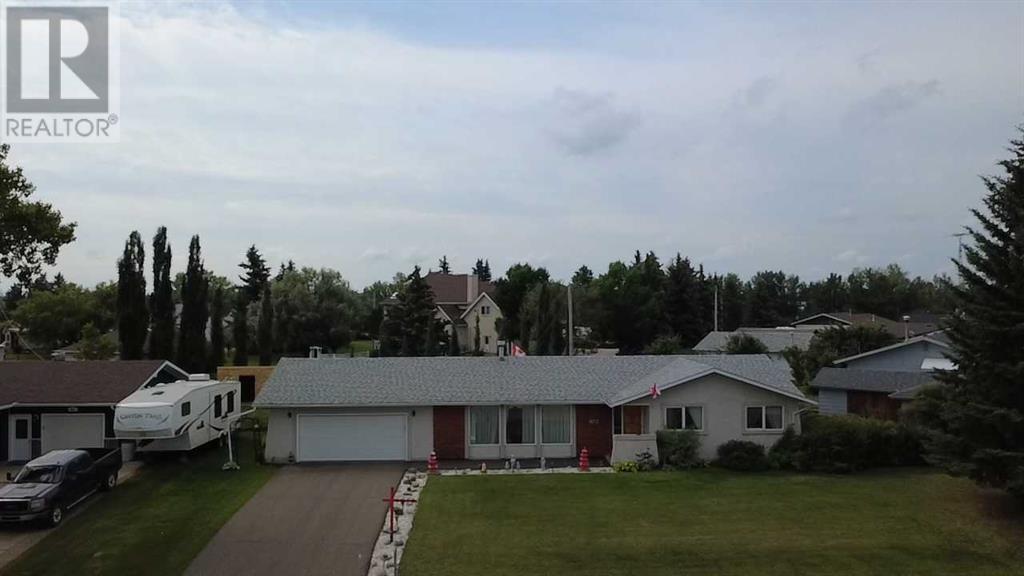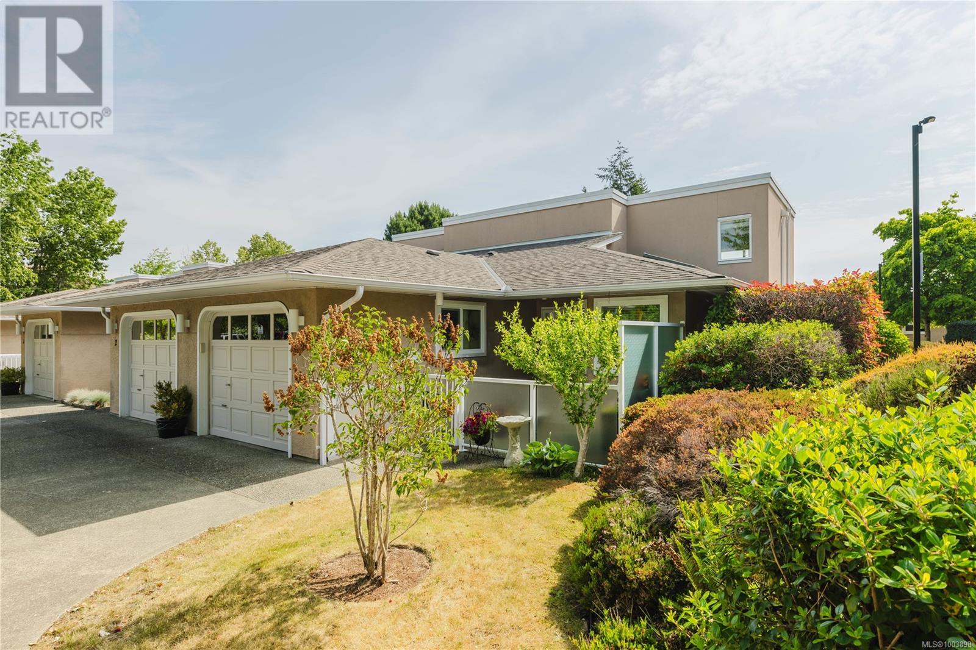3888 Gallaghers Pinnacle Way Unit# 17
Kelowna, British Columbia
Welcome to over 2,600 sq ft of refined living in this fully renovated, bright, and spacious executive walk-out rancher townhome in the prestigious Gallaghers Canyon community. Set in an elevated, private location just steps from exceptional amenities—including an indoor pool, fitness centre, tennis courts, and more—this semi-attached home offers a rare blend of luxury and lifestyle. The extra-large, secure courtyard is sun-drenched and private, complete with a peaceful water feature—ideal for entertaining or relaxing with your family pet. Inside, discover casual elegance and thoughtful upgrades throughout: tailored cabinetry, glass-sided kitchen drawers, quartz counters, an apron-front sil-granite sink, a gas stove with dual-function ovens, designer lighting, rich hardwood floors, and a striking glass cove ceiling in the dining room. The luxurious primary suite is a true retreat, featuring a spa-inspired ensuite with steam shower, heated floors, and his & hers closets. Step out onto the covered upper deck to take in beautiful views of the Pinnacle Golf Course and a tranquil stream. The lower level includes a spacious family room with a fireplace, two additional bedrooms, a full bath, abundant storage, and a walkout to a second view patio. Additional highlights include a double garage, new furnace, A/C, hot water heater, garage door, blinds, and more. Low-maintenance living in a vibrant, welcoming community—this home is a must-see! (id:57557)
3322 Shayler Road
Kelowna, British Columbia
This masterpiece is a West Coast Contemporary home located in McKinley Beach. This former showhome combines thoughtful design and quality craftsmanship in one of Kelowna’s most desirable settings. With more than 3,400 square feet of living space across two levels, the layout is bright and open, designed to take full advantage of the lake views with expansive windows throughout. The home features four bedrooms, three full bathrooms, and a walk-out lower level. The kitchen includes a panel-ready built-in fridge, top end appliances, a wine fridge, and a walk-in wine room beside a fully finished bar area. An outdoor kitchen setup is in place, perfect for enjoying the west-facing lake views over Okanagan Lake, the marina, and the beach. Soak in the hot tub while taking in sweeping, unobstructed lake views that stretch across the horizon—an unforgettable backdrop for sunset evenings or starlit nights. This is luxury living at its most serene.Located in a vibrant waterfront community and lakeside living with everything close at hand. (id:57557)
123 Any Street
Calgary, Alberta
This is a prime opportunity to acquire a successful granite business located in a bustling area. The facility spans 7942 sqft, including an 840 sqft mezzanine level, providing ample space for operations. The business boasts an impressive annual revenue of 1.4 million, reflecting its strong market presence and customer base. Recent upgrades include a new makeup air system with a capacity of 10,000 cfm, ensuring optimal air quality for production. The roof and heating system are just two years old, offering efficiency and reliability. The property features a robust 600-amp service, meeting the demands of modern equipment and machinery. Conveniently, the property includes four (4)dedicated parking spaces, enhancing accessibility for employees and clients. This turnkey operation is poised for growth and profitability, making it an ideal investment opportunity in the thriving granite industry. The shop boasts a strong reputation for quality craftsmanship and superior customer service, resulting in a loyal customer base and consistent revenue. The business comes fully equipped with state-of-the-art machinery, a loyal customer base, and skilled employees, making it a turnkey operation ready for seamless ownership transition. Strong online and local presence. (id:57557)
235043 Township Road 792
Rural Birch Hills County, Alberta
Escape to the tranquility of rural life with this spacious property nestled in the heart of Birch Hills County. Boasting just under 24 acres, this picturesque acreage offers the perfect blend of open land and treed privacy—ideal for a market garden, hobby farm, or simply enjoying the peace and quiet of nature.The 1995-built home features four comfortable bedrooms and one and a half bathrooms, with plumbing already in place to easily convert the half bath into a full. Thoughtfully maintained and move-in ready, the home includes large decks perfect for outdoor entertaining or soaking in the serenity of your private yard.A large dugout provides a reliable water source, and some existing fencing gives a head start for livestock or pets. With camper plug ins already in place, there’s plenty of room for hosting guests or accommodating outdoor living options.Whether you’re looking to grow your own food, raise animals, or simply enjoy the beauty and freedom of country living, this acreage is ready to welcome you home. Check out floor plans in the photo section, 360 virtual tours now available in the media section! (id:57557)
4636 80 Street Nw
Calgary, Alberta
Discover the potential of this spacious bungalow situated on a desirable 50’ x 120’ lot, ideally located on the quiet and charming 80th Street in Bowness. Whether you’re looking for a renovation project or considering redevelopment, this property offers incredible potential with its R-CG zoning, allowing for a variety of future possibilities. The home features a spacious floor plan, large backyard, perfect for outdoor living, a single detached garage, and an additional front parking pad for convenience. Enjoy being within walking distance to local schools, Bowness Park, and all the amenities that make Bowness one of Calgary’s most sought-after established communities. (id:57557)
8167 Bounty Place, Eastern Hillsides
Chilliwack, British Columbia
Welcome to Eastern Hillsides, where luxury meets panoramic beauty. This 9 bed 7 bath masterpiece offers 5,034 sqft of refined living on a 14,531 sqft lot. Designed to capture stunning scenic views, enjoy 1,660 sqft of outdoor space including patios and expansive decks overlooking breathtaking valley views from every floor. Featuring a stucco exterior, cedar soffits and high end finishes throughout. Top floor has 4 bedrooms each with balcony access including a spa inspired 5 piece ensuite. Lower level has a 2 bed legal suite with laundry plus 2 more bedrooms and rec room. Friendly neighborhood with easy Hwy 1 access. (id:57557)
4913 Parkview Crescent
Castor, Alberta
Beautifully built by F&M Hall Construction, this custom house designed for the owners was started to be built in 1974, was finished by 1976, has 1600 sq ft, 4 bedrooms( 3 up 1 down) and three bathrooms(2 up and 1 down) home has charming curb appeal with brick facing and stucco finish. The home has hardwood, new laminate in living room, newer vinyl windows and newer roof. The one furnace was replaced with a HE furnace in 2015, has central air conditioning, and the second downdraft furnace(original)is still in working condition. Upstairs has a large living/dining room with a large window looking out to the street(N) , additional dining area with patio doors to the covered veranda with wind screens off the spacious kitchen. There is plenty of storage in the hall closets, bedrooms, laundry area and even in the office and furnace room downstairs. The finished downstairs host a wet bar, decorated with a Tiki style cover, a pool table and a great area for the family to lounge around in. Further space has the other bedroom and office. Outside is the covered veranda with a fireplace, a place to fry up food, or on a grill. There are shades all a round the covered veranda to block the wind from the south. There is an attached heated double garage, 24x28, with insulated door with opener and running water to a sink. There are numerous plants, raspberries, strawberries, flowers etc outside the fully fenced yard made with cement block . There is a watering system for the garden and flower beds. A shed is also in the back to house your gardening equipment. (id:57557)
306, 5300 48 Street
Red Deer, Alberta
Beautifully updated & perfectly situated for your comfort & convenience! Located close to the elevator, this unit boasts a tiled entry, in-suite laundry room with cabinets, spectacular ensuite shower, cozy gas fireplace, a big picture window in the living room, covered west facing patio with BBQ gas line, a/c, & heated titled underground parking stall with storage, right near the elevator! The kitchen has an abundance of cabinetry, a pantry, & awesome natural light opening up to a bright dining area with west facing windows. Spacious primary bedroom with a large window, a fabulous upgraded tiled shower, bidet & a generous walk in closet. The den has a built in desk, murphy bed with newer mattress & cabinets. There is also a 3 pc main bath for company. This building has it all: indoor pool, hot tub, workshop, fitness room, guest suite on each floor, party room with full kitchen, games room, crafts room, social area, library/media room & 2 roof top patios. Condo fee is $614.62 & includes: heat, electricity, water, sewer, garbage, reserve fund, maintenance, building insurance & management. Located close to all downtown amenities, medical clinic & the hospital. This is low maintenance living at its finest! (id:57557)
6927 Ridgecrest Rd
Sooke, British Columbia
You'll love this stunning, brand-new 4 bedroom, 3 bath family home in West Ridge Trails, perfectly positioned and close to the scenic Broomhill Mountain. Enjoy the impressive great room with its soaring 19 ft. vaulted ceiling complemented by a fantastic kitchen featuring quartz counters and an island, seamlessly connected to the spacious living room with a cozy natural gas fireplace. The well-designed main level boasts easy-care laminate flooring. Upstairs, discover three generously sized bedrooms, including a master suite with a luxurious 5-piece ensuite and heated tiled floors. An abundance of windows ensures natural light fills this beautifully crafted home. Quality built by well regarded Stellar Homes, this home at West Ridge Trails offers family-friendly living, outdoor adventure, and fresh Pacific air. Price is Plus GST. Don't miss out on this lovely home! Move-in ready! Check out the Government's 1st Time Buyer GST Rebate up to $1,000,000 on New Construction (id:57557)
1 3049 Brittany Dr
Colwood, British Columbia
This beautifully maintained, 1,400+ sq ft unit is perfectly situated in a peaceful and well-run 55+ community! With an unbeatable location just steps from Westshore Mall, Belmont Market, and the Galloping Goose Trail, everything you need is within easy walking distance—no car required! Designed with comfort and convenience in mind, this home offers true one-level living with the primary bedroom on the main floor, complete with ample closet space and a 3-piece ensuite. The layout includes two large bedrooms—thoughtfully separated for privacy—a charming breakfast nook, formal dining area, and a cozy living room with a fireplace. Skylights flood the space with natural light all year round. The main floor also features a handy 2-piece bath/laundry combo and under-stair storage for added functionality. Upstairs, the second bedroom serves as a peaceful retreat with double closets and its own 4-piece ensuite—perfect for guests or hobbies. Enjoy outdoor living with two private patios facing southeast and southwest, both with glazed privacy screens (2022) for year-round enjoyment. An attached garage—large enough to fit a full-sized SUV—adds valuable convenience during rainy seasons. Set among beautifully landscaped grounds with ever-changing foliage and a quiet, friendly atmosphere, this home is a true gem offering a low-maintenance, walkable lifestyle in the heart of the Westshore. (id:57557)
80 Nikola Rd
Campbell River, British Columbia
Discover Your Dream Retreat This thoughtfully designed, low-maintenance home is ideal for comfortable and worry-free living. The beautifully landscaped yard requires minimal upkeep and features raised garden beds with an abundance of berry plants—perfect for cultivating your green thumb. A spacious, covered back patio with a natural gas BBQ hookup invites you to relax or entertain year-round, while the private, fully fenced backyard offers peace and tranquility. Practical touches like extra concrete space for RV parking and gemstone soffit lighting mean you can leave the ladder behind—no more holiday light hassle! Inside, the single-level layout is perfect for easy living. The home includes three well-appointed bedrooms on the main floor, including a luxurious master suite with a spa-like 5-piece bathroom, complete with heated floors and a towel rack for cozy mornings. A bonus room upstairs with a 2-piece bathroom is ideal for guests or extra space. The bright and airy kitchen, dining, and living areas overlook a lush garden oasis, enhanced by a cozy natural gas fireplace. But the real gem is the 400-square-foot detached studio in the backyard. With its own 2-piece bathroom, durable vinyl floors, and efficient mini-split heat pump, this versatile space is perfect for hobbies, a home office, or even a serene guest retreat. Plus, with solar panels virtually eliminating hydro bills, this home is as practical as it is beautiful. Don’t miss the chance to call this special property yours! (id:57557)
1576 Holden Road
Penticton, British Columbia
Indulge in breathtaking views of Okanagan Lake, the city, and valley from this 3,200-square-foot custom-built home with 4 bedrooms, a den, and 3 bathrooms. Situated in a quiet (no thru road) cul-de-sac, this home boasts open-concept living with high ceilings, hardwood flooring, and a gas fireplace in the inviting family room. The gourmet kitchen features a gas cooktop, wall oven, wine fridge, walk-in pantry, and an island with an Instant Hot Water Dispenser. Step onto the 340-square-foot front deck with a new vinyl membrane and retractable awning, offering stunning lake and valley views. The master bedroom showcases lake views, one-way privacy film on its main window, a walk-in closet, and an ensuite with double sinks and a shower equipped with body sprays. The main level also includes a second bedroom, full bathroom, and backyard access to a hot tub, gas BBQ hookup, and a garden. On the lower level, find a family room with a fireplace, two bedrooms, a den plumbed for a kitchenette (perfect for an in-law suite), a 4-piece bathroom, laundry room, storage, and a new hot water tank (2023). The oversized triple-car garage provides ample space for vehicles and storage. Total sq.ft. calculations are based on the exterior dimensions of the building at each floor level & include all interior walls & must be verified by the buyer if deemed important. (id:57557)

