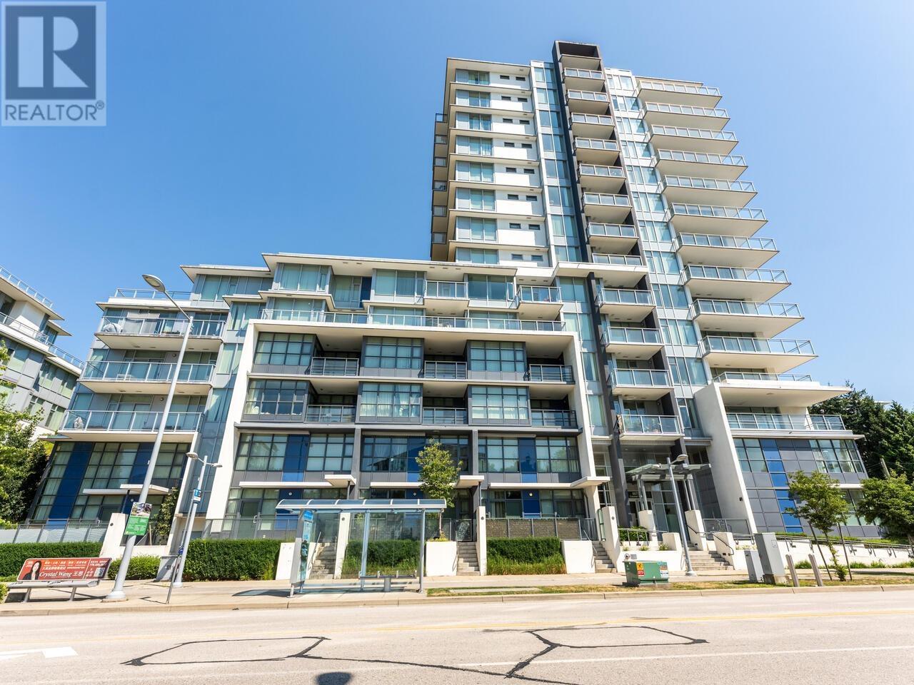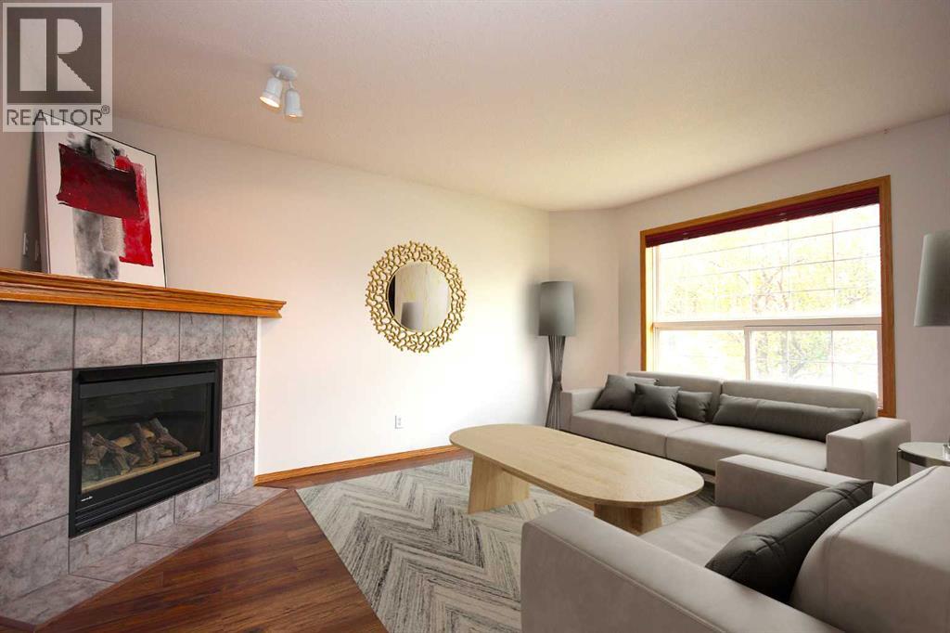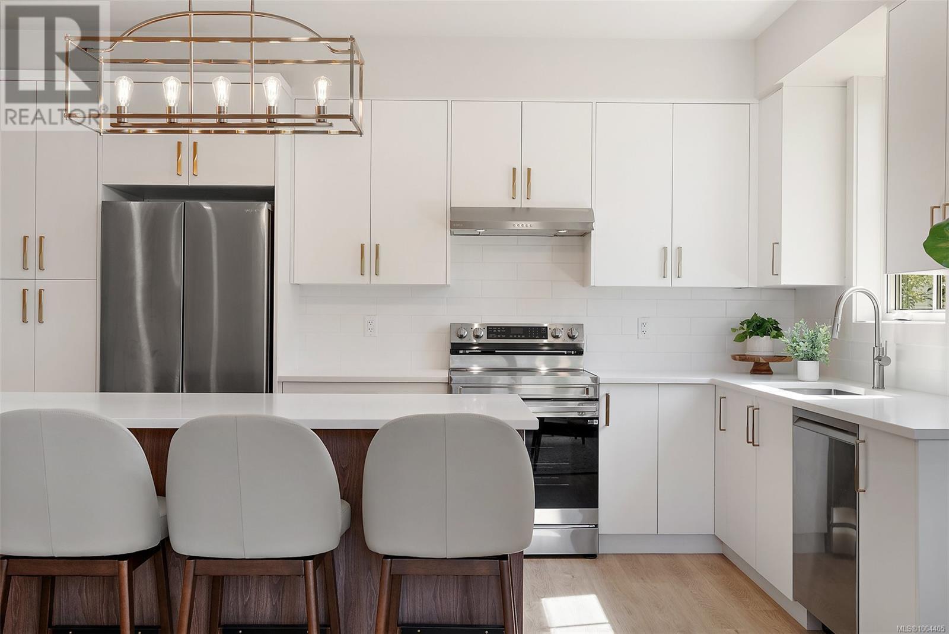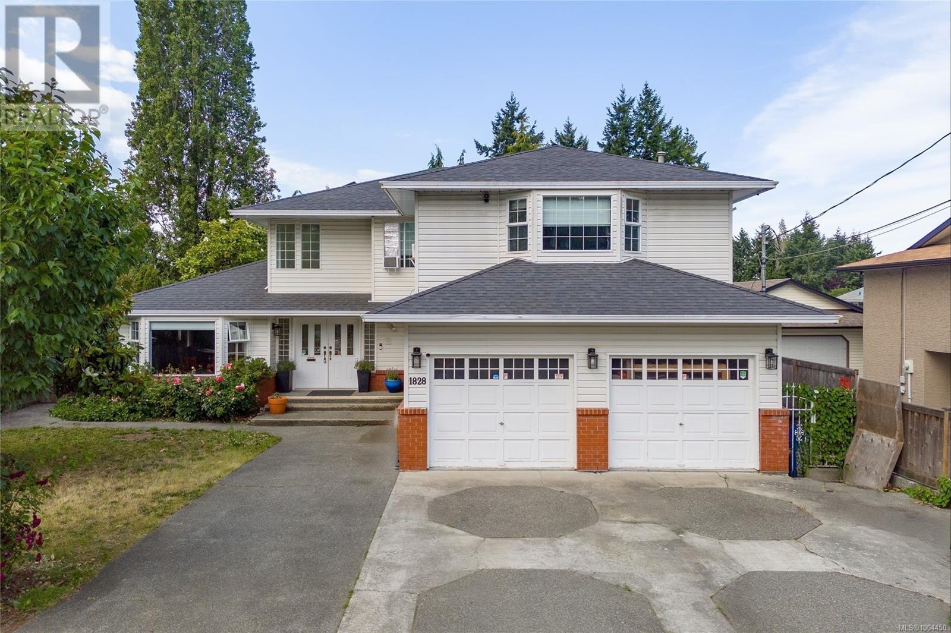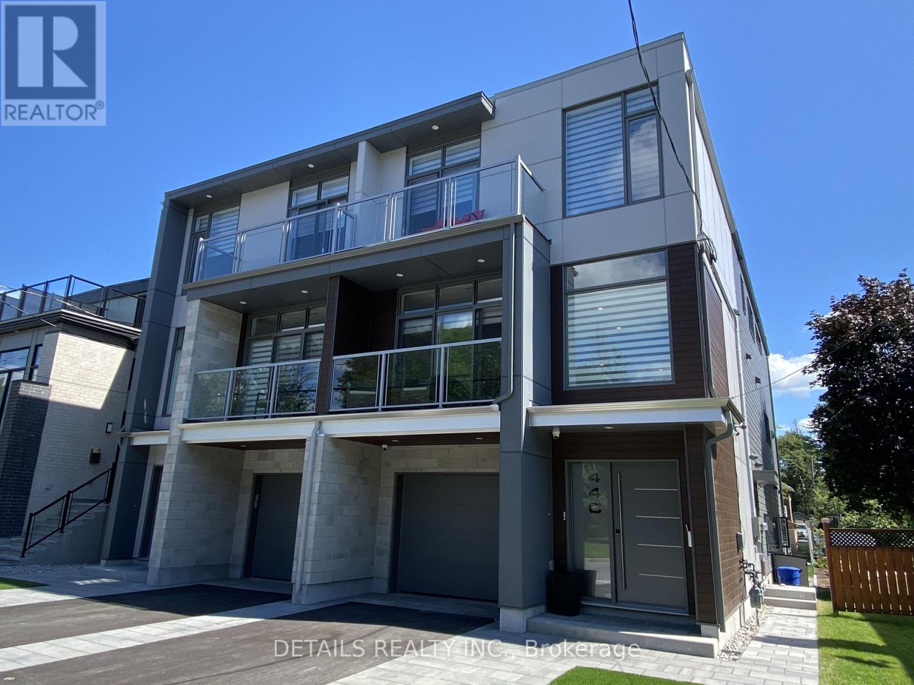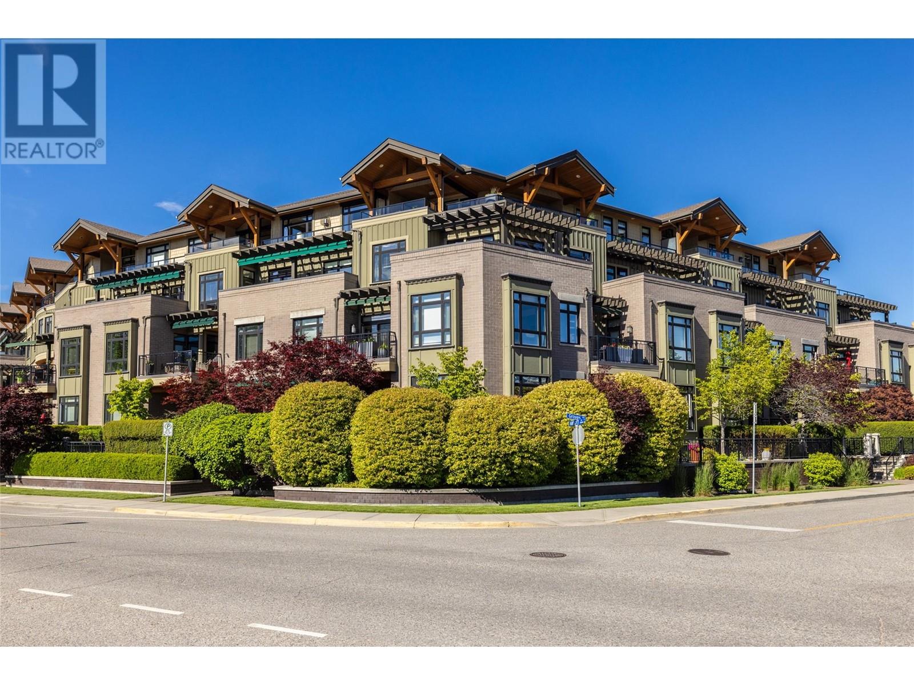802 8677 Capstan Way
Richmond, British Columbia
Located in the heart of Richmond, this gorgeous 3-Bedroom + Den unit offers luxury, convenience and modern living. Open concept designed with functional floor plan, 9' ceiling, premium appliances and expansive windows with tons of natural light. The over 200 square ft warp around covered balcony is perfect for morning coffee or relaxation. Comes with 2 tandem parking stalls. Resort inspired amenities include indoor pool, gym, hot tub, sauna and steam room, basketball court, lounge, yoga studio and playground. Minutes of walk to the Capstan Skytrain Station, groceries, restaurants, shopping, banks and much more! Don't miss out this one! (id:57557)
75 Coventry View Ne
Calgary, Alberta
Looking for the perfect starter home? This cozy single-family home in Coventry Hills is available for QUICK POSSESSION and checks all the boxes: a welcoming fireplace in the living room, a bright dining area, and a kitchen with a central island. Upstairs features three comfortable bedrooms and a full bath. The fully developed basement adds even more space with a large rec room, an additional bedroom, and another full bathroom. Step outside onto the freshly painted deck to enjoy a GENEROUS BACKYARD perfect for summer barbecues and a DOUBLE GARAGE that backs onto a paved alley.Enjoy peace of mind with MAJOR UPDATES already done, including new paint (2025), dishwasher (2023), 50-year anti-hail roofing (2021), high-efficiency furnace (2020), HRV (2020), UV light air purifier (2020).Plus, the location is impossible to beat. Just minutes away from both Deerfoot and Stoney Trail provides QUICK, EASY COMMUTING. Superstore, Vivo Center Landmark Cinemas, North Pointe BRT, and the Country Hills Town Centre outdoor mall are all within walking distance. Enjoy plentiful GREEN SPACE—the Country Hills Village Pond is around the corner. For families with children, Coventry Hills Elementary School and Nose Creek Secondary School are just one block away. (id:57557)
2501, 221 6 Avenue Se
Calgary, Alberta
Enjoy the comfort of living in this CORNER CONDO UNIT at the ROCKY MOUNTAIN COURT in DOWNTOWN CALGARY with wide view of the City from the 25th Floor. This unit has a HEATED GARAGE, an advantage of owning one of the units on the upper floor. Just a step away from the Train Station, top rated restaurants, cafes, Shopping Centre, and few blocks away from the Prince's Island Park. The unit offers an open concept living with large windows which is perfect for entertaining visitors. This one bedroom unit is ideal for professionals, students or investors. (id:57557)
201 483 South Joffre St
Esquimalt, British Columbia
Welcome to Saxe Pointe & Esquimalt village! 483 South Joffre Street is a brand new three level boutique development featuring just six homes, each accessed via private patio/balcony entry. Each 3 bed 3 bath single-story home comes with heat pump, private heated/powered storage, parking stall with EV Charger & individual garden plot. Unit 201 is a middle floor home with a welcoming open concept great room featuring modern kitchen with quartz counters - beautifully finished and ready for its very first owners to call it home! The purposeful design of this development will appeal to new homeowners, retirees & families wanting a sustainable, walkable lifestyle. It is perfectly positioned near amazing trails, beaches, water parks & playgrounds, with close proximity to dining, grocery & craft beer options that will satisfy your inner foodie. Esquimalt Village truly has something for every lifestyle. Open House every Saturday from 1-3pm! (id:57557)
1828 Latimer Rd
Nanaimo, British Columbia
OPEN HOUSE SAT JULY 19 1-3PM! Looking for a Big home suitable for Multi-Generational living, Large Families, or a Home Business? This property offers versatility and opportunity. Set on a flat, fenced lot, the home features over 3,500sqft of living space with indoor/outdoor areas that easily adapt to a variety of family or work-from-home needs. The main level includes a family-style kitchen with eating area, dining room with gas fireplace, family room, den, laundry room, bed/flex room & a hot tub area with shower. Upper has 4 bedrooms, 2 full baths, and a massive bonus room—ideal as a bedroom or media room. Out back is an awesome Shop/Studio with power, heat, water and a large covered patio with skylights that could be converted into a suite, outdoor kitchen, or gym—bringing added lifestyle or income potential. The oversized double garage adds valuable storage and workspace and park your RV on the driveway. Located near schools, shopping & NRGH, this is an opportunity to own a home with flexibility and potential! (id:57557)
122 2600 Ferguson Rd
Central Saanich, British Columbia
OPEN HOUSE SAT JULY 19TH 1:00 - 3:00 PM ONE LEVEL LIVING CONVENIENCE, TWO-STORY FLEXIBILITY - DOUBLE GARAGE & HUGE BALCONY!! This 3 bed, 3 bath townhome in Water’s Edge Village is the largest unit in the complex, offering over 2,600 sq. ft. of bright, well-designed living space in one of Central Saanich’s most desirable 55+ waterfront communities. Enjoy vaulted ceilings, skylights, and ocean views from your expansive patio overlooking green space. The kitchen features stainless steel appliances, and a pull-out pantry, while the generous primary suite and massive lower level provide comfort and flexibility. Resort-style amenities include an indoor pool, hot tub, sauna, gym, clubhouse, library, tennis courts, and oceanfront walking paths. Double garage and well-managed strata complete the package. A rare opportunity to enjoy relaxed, coastal living. (id:57557)
1927 West Park Lane
View Royal, British Columbia
Nestled within a serene and exclusive enclave backing directly onto Thetis Lake Park, this immaculate 3-bedroom, 3-bath corner townhome offers approximately 1,751 sq.ft. of thoughtfully designed living space. Situated in West Park at Thetis, this home is a perfect blend of refined living and natural tranquility. Enjoy luxury finishes throughout, including quartz countertops, upgraded appliances, a spacious soaker tub with a tranquil forest backdrop, double-sink ensuite with heated floors, walk-in closet, cozy gas fireplace, and a large garage with a low maintenance flat backyard that has been upgraded with turf and a brand new patio deck. Enjoy superior comfort and efficiency with gas-fired on-demand hot water and a Rinnai direct-vent ductless gas heating system. Step just beyond your doorstep for access to picturesque trails, swimming, and paddling at Thetis Lake, with the Galloping Goose Trail nearby for effortless cycling or walking. An exceptional opportunity to own a quality-crafted home in a rare natural setting — with the added advantage of low strata fees. All this, only minutes to Westshore amenities and a short drive to downtown Victoria. (id:57557)
6903 Burr Dr
Sooke, British Columbia
Experience the best of West Coast living in this beautifully upgraded 5-bedroom, 3-bathroom home, perfectly positioned at the end of a quiet no-through road with sweeping views of the Sooke Hills. The lower level offers a bright office/den and a spacious double-car garage, while the open-concept main floor is designed for effortless entertaining. Enjoy a stylish kitchen with quartz countertops, stainless steel appliances, a tile backsplash, white shaker cabinets, and a generous island with seating. The kitchen flows into a large dining area and a warm, inviting family room with a high-efficiency gas fireplace insert that heats the entire level. Additional gas upgrades include a natural gas range, gas dryer, and plumbed-in BBQ — perfect for year-round outdoor cooking. All bedrooms are generously sized, but the primary suite is a standout with a walk-in closet and a spa-inspired ensuite featuring a double vanity, oversized tiled shower, and heated floors. The home also includes a 1-bedroom legal suite with separate utilities, offering excellent flexibility for extended family, rental income, or guests. Outside, enjoy breathtaking mountain views from the oversized deck with glass railings. The beautifully landscaped corner lot is low maintenance and gives you a peaceful, country-like setting — all just 3 minutes to downtown Sooke. (id:57557)
44c Byron Avenue
Ottawa, Ontario
Live in one of the largest and most luxurious semi-detached homes in the heart of Wellington Village, with approximately 4,000 sq.ft. of living space above grade, where sophisticated design meets everyday comfort in one of Ottawa's most coveted neighborhoods. This stunning residence features 9' ceilings throughout and expansive floor-to-ceiling windows that bathe the interiors in natural light. The chef-inspired kitchen is the centerpiece, offering a large double island, quartz countertops, high-end appliances, and a walk-in pantry flowing effortlessly into an open dining and family room with gas fireplace and private deck. At the front of the home, you will find a formal living room and bright office/den providing ideal space for entreating and working from home. Upstairs, the primary bedroom is a private retreat with its own gas fireplace, a spa-like 6-piece ensuite, and two custom built-in closets. A second bedroom with its own ensuite, two additional bedrooms, a full bath, and a spacious laundry room with ample storage complete the level. The third floor boasts two spectacular rooftop terraces with panoramic views of the Ottawa skyline and private hot tub, ideal for entertaining or unwinding. Step outside into your outdoor oasis, complete with an inground heated saltwater swimming pool perfect for summer relaxation, entertaining, and enjoying the best of low-maintenance luxury living. The ground level features a fully legal 2-bedroom, 1-bathroom apartment with a private entrance, separate hydro panel, dedicated HVAC system, and 10' ceilings perfect for rental income, guests, or seamless integration into the main home. All this in a walkable, family-friendly neighborhood steps to top-rated Elmdale Public School, Tennis Club, beautiful parks, local shops, charming cafés, and transit. A rare and exceptional opportunity to own a versatile, high-end home in the vibrant core of Wellington Village. (id:57557)
C - 44 Byron Avenue
Ottawa, Ontario
Experience the epitome of luxury living in the heart of Wellington Village! With over 3,250 sft of living space, this stunning, 4-bedrooms, 4-bathroom home offers unparalleled comfort and sophistication. With a spacious open-concept kitchen, dining, and living areas, 2 rooftop terraces, hot tub and fully maintained inground swimming pool, this home is designed for both relaxation and entertainment. The house boasts 4 spacious bedrooms with plenty of natural light, 3.5 full bathrooms. The primary bedroom features extra large his and hers closets and a gorgeous spa-like 6-piece ensuite with 2 showers, double vanity and a elegant soaking tub. Same level offers 3 extra bedrooms, 2 bathrooms and laundry room. The expansive open-concept custom-designed kitchen and large dining and family room area with large gas fireplace is perfect for families and hosting guests. The separate living room and office offer serenity and privacy when working from home. This also home offers two rooftop terraces, one side (back) featuring a hot tub for ultimate relaxation and a dining area and the front side offers a great area to relax and watch the spectacular Ottawa Sunset. Now to complete, in the backyard, you will find a beautiful inground heated salt water fiber glass swimming pool, ideal for family Summer enjoyment (pool opening and closing and bi-weekly maintenance can be included). Located in the vibrant and sought-after Wellington Village/Westboro, you will enjoy easy access to the best schools, parks, dining, shopping, and entertainment Ottawa has to offer, all while residing in a peaceful, upscale neighborhood. This property is truly one of a kind perfect for those who demand style, comfort, and a location that is second to none. Two blocks away from Elmdale Elementary Public School, and other great schools and within walking distance of the Civic Hospital, Tunney's Pasture and super easy commute to downtown, Kanata or anywhere in Ottawa. (id:57557)
50547 Rge Road 240
Rural Leduc County, Alberta
Can't decide if acreage living is for you? This acreage is just 2 minutes East of Beaumont, this 2,426 SqFt 2-storey walkout on 2.67 acres (not in a subdivision) offers the perfect mix of space, privacy, and convenience. Featuring 4 bedrooms, 3.5 baths, a main floor den, vaulted bonus room with gas fireplace, and second-floor laundry with sink, this home is built for modern family living. The finished basement includes in-floor heating and walkout access to a private patio. Enjoy summer evenings on the covered wraparound veranda or tinker year-round in the oversized heated triple garage. Upgrades from 2021–2024 include a new boiler, high-performance shingles, Lennox A/C, smart thermostat, water/septic improvements, and newer appliances. With serene acreage living and instant access to town, this rare gem offers the best of both worlds! (id:57557)
2901 Abbott Street Unit# 305
Kelowna, British Columbia
Introducing a stunning corner unit on Abbott Street, boasting breathtaking south-west facing views that will captivate you. This picturesque location in Kelowna offers views of the lake or city from one of the 27 windows in this home. Enjoy 600 square feet of sundecks perfect for soaking up the sun and taking in the views. The kitchen features top-of-the-line Jenn-air appliances, perfect for cooking and entertaining. With 9-foot ceilings adding to the spacious feel, this home offers a luxurious and comfortable living space. Beach access is just a stone's throw away, allowing you to enjoy the waterfront lifestyle right from your front door. Bring your Paddleboards and Kayaks to enjoy the amazing Okanagan Lake: beautiful gardens and water features within your property. Convenience is key with this property, as you can easily walk to nearby coffee shops, boutiques, restaurants, grocery stores, and medical facilities. Don't miss the opportunity to make this exquisite property your new home in Kelowna. Call for your private showing. (id:57557)

