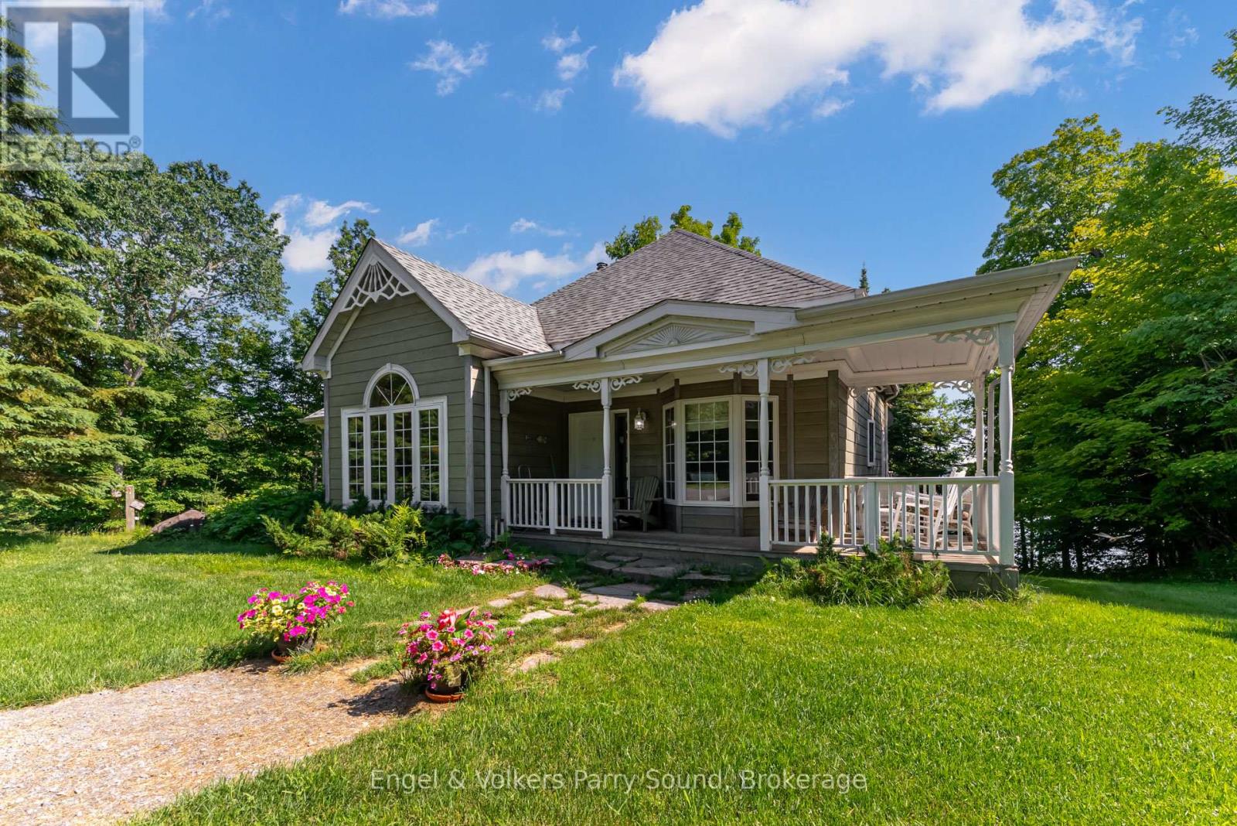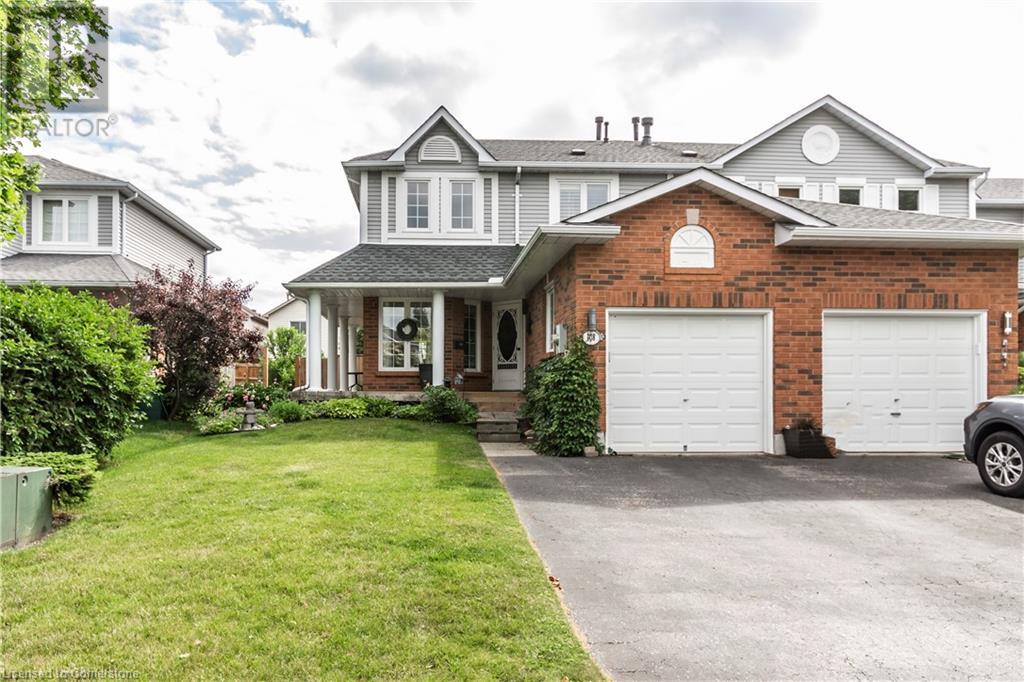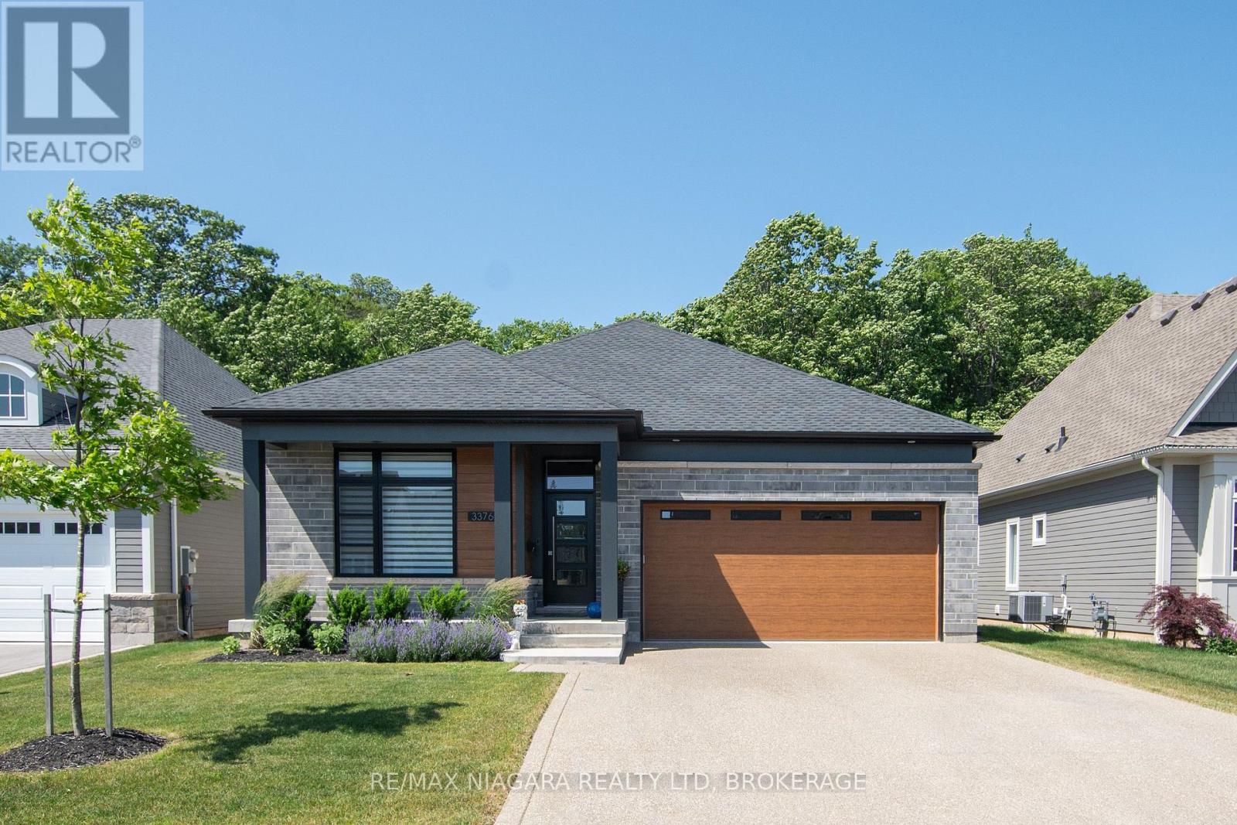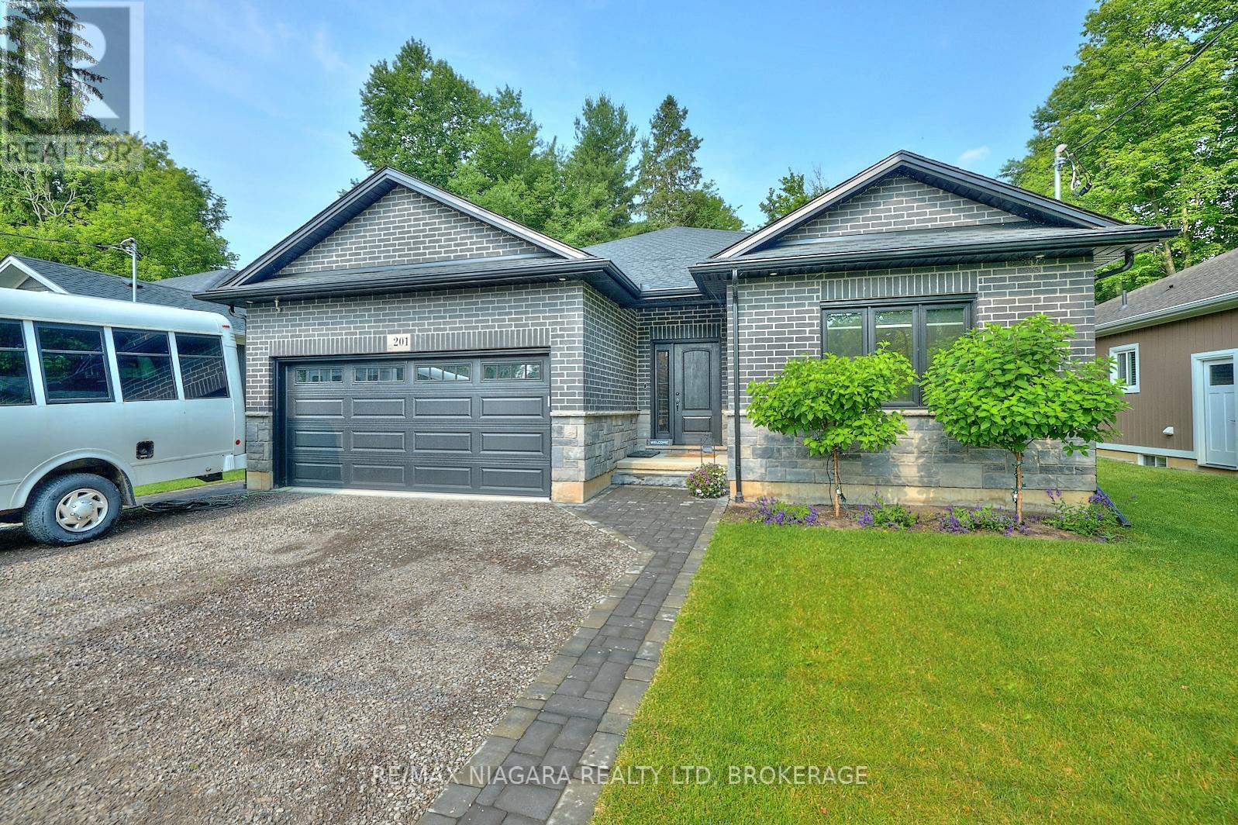37 Lizzies Lane
Mckellar, Ontario
Welcome to 37 Lizzie's Lane, an executive lake house on the pristine shores of Lake Manitouwabing. Set on 2.6 acres at the end of a municipally maintained cul-de-sac, this year-round retreat offers extreme privacy and a rare opportunity to live beside and have shared ownership of 116 acres of protected Longhorn Conservation Trails ideal for peaceful walks, hiking, or nature exploration just steps from your door. With 390 feet of clean shoreline and southern lake views, enjoy all-day sun and unforgettable sunsets from this gently sloping, level property that blends natural granite outcrops with a soft landscape at the waters edge. This 3-bedroom, 3-bathroom executive bungalow offers over 2,500 sq ft of living space across the main and lower levels. A cozy fireplace warms cool evenings, while walkouts from principal rooms to multiple decks allow you to follow the sun or escape to the shade. The spacious 2-car garage provides plenty of room for boats and recreational gear, making it easy to enjoy the miles of boating and fishing this sought-after lake has to offer. Tee off nearby at the prestigious Ridge at Manitou Golf Club or simply relax and soak in the tranquility of this four-season paradise. Don't miss this exceptional opportunity for a refined, well-appointed lake house offering luxury, seclusion, and multi-season enjoyment for the discerning buyer. (id:57557)
120, 317 7 Avenue Sw
Calgary, Alberta
Franchised bubble tea business for sale in downtown Calgary, offering a prime location with high foot traffic. This 1,063 square foot establishment boasts a modern interior and a loyal customer base. The monthly rent is $12,000, reflecting its premium position in the bustling downtown area. This is a fantastic opportunity to own a popular and well-established bubble tea franchise in the heart of Calgary’s commercial district. (id:57557)
108 Fairgreen Close
Cambridge, Ontario
Welcome to 108 Fairgreen Close. This end unit is listed for the first time and well maintained by original owners. It is conveniently located in a desirable area of Cambridge. Minutes to the 401, schools and shopping. It features 3 bedrooms, 2.5 baths, granite countertop in the kitchen, fully finished basement that will fit a pool table or great man cave, and sliders off the kitchen to a nice size yard with newly built fence and deck with lights and with an 10x8 ft awning. Great starter home, investment or down sizing. Call to book a private viewing. (id:57557)
123 Any Street
Calgary, Alberta
Nestled in Crescent Heights, this restaurant benefits from high visibility and foot traffic, with close proximity to downtown Calgary, attracting both local residents and office employees.The 800-square-foot space is designed for optimal functionality, perfect for a take-out operation. The layout ensures a smooth workflow in the kitchen and a welcoming customer service area. With a monthly rent of $3,200, including operating costs, this restaurant offers a cost-effective entry into the bustling Calgary food scene. (id:57557)
123 Any Street
Calgary, Alberta
An exceptional opportunity to own a thriving Japanese restaurant in a prime location, conveniently situated away from the bustling 17 Avenue. This establishment offers a spacious 1,891 sqft area, providing a cozy and intimate dining experience with 24 seats. The commercial kitchen is fully equipped and ready to meet the demands of a busy restaurant. Recent sales figures are impressive, with monthly revenues reaching $50K, showcasing the restaurant's popularity and potential for continued growth. The monthly lease is $8,509, which includes utility costs, making it easier to manage overhead expenses. This turnkey business is perfect for entrepreneurs looking to enter the culinary industry or expand their restaurant portfolio. The landlord is offering free renovations until October 31, 2024. Don’t miss this chance to own a piece of the vibrant dining scene in a prime, yet distinct, location. (id:57557)
3376 Whispering Woods Trail
Fort Erie, Ontario
Experience the best of refined living; a rare opportunity to embrace an elegant & tranquil lifestyle in The Oaks at Six Mile Creek - one of the Niagara Peninsula's most sought-after adult-oriented communities. Nestled against serene, forested conservation lands with no rear neighbors except for the beauty of nature, this stunning 2+1 bedroom, 3-bathroom freehold home offers 2,968 square feet of thoughtfully designed living space, enriched with over $100,000 in premium upgrades. The customized Oak B model showcases luxurious finishes & bright, open spaces ideal for both entertaining & relaxation. Main floor highlights include 12-ft flat ceilings with 8-ft doors, expansive walls of windows & patio doors offering breathtaking forest views, and exquisite lighting fixtures throughout. The modern kitchen features two-tone cabinetry, open shelving, a large center island with barstool seating, and a sleek, squared-off breakfast nook. The primary bedroom is a serene retreat, complete with garden doors to the covered patio, a walk-in closet, and a spa-like 3-piece ensuite. The main floor also includes a 2nd bedroom or office, a stylish 3-piece bathroom, and a mudroom with laundry & garage access. Guest can enjoy their own private retreat with a large recroom, additional bedroom, and a 4-piece bathroom. Outside, the oversized rear covered patio w/roll down privacy screen provides a peaceful spot to enjoy the wooded surroundings, while the backyard features a private access gate to the forested trails. The front of the home has a charming porch and an exposed aggregate driveway leads to the extra-wide, deep, and high insulated garage, offering plenty of room for two full-sized vehicles and even a lift, if desired. Located just a short walk from Lake Erie's scenic shoreline, the 26km Friendship Trail and historic Downtown Ridgeway's vibrant shops, restaurants and amenities, this home also offers quick access to Crystal Beach's sandy shores, unique boutiques, and lakeside dining. (id:57557)
201 Pleasant Avenue N
Fort Erie, Ontario
Less than 4 years old, this spectacular brick bungalow has plenty of fun features, inside and out, to make this 3-bedroom, 4-bathroom home perfect for a growing or downsizing family or taking advantage of the in-law suite potential in the finished basement. Enjoy entertaining and relaxing on the large back deck, in the swim spa, in the backyard putting golf green, in the 28ft screened-in sunroom or in the double car garage around the pool table. The main floor features a living room gas fireplace, kitchen center island breakfast bar and a dining room with sliding doors to the back deck. The primary bedroom has a walk-in closet and a spa-like 4pc ensuite bathroom with a double sink and glass & tile shower. A second main floor bedroom, 4 pc bathroom, mudroom with inside entry, laundry and dog-wash sink round out the main floor amenities. Host guests or have family live in the basement with an expansive rec room, kitchenette/bar area, 2pc bathroom and a 3rd bedroom with its walk-in closet and 3pc ensuite bathroom. House still has TARION Warranty remaining and also has a Generac Generator for worry free living! Its a short walk to the shores of Lake Erie, historic downtown Ridgeways shops, restaurants, and the 26km Friendship Trail, and a couple minute drive to Crystal Beach's sand, shops and restaurants. (id:57557)
262 St Jacques Street
Ottawa, Ontario
Turnkey Duplex in the Heart of Vanier perfect for Investors or Owner-Occupants! Opportunity knocks with this solid, completely rebuilt duplex in sought-after Vanier. Reconstructed from the foundation up in 2004, this spacious bungalow sits on a generous 44' x 95' lot (R4U zoning) and features a 2-bedroom main level unit and a 1-bedroom lower-level suite, offering excellent flexibility and income potential. Whether you're an investor looking for a low-maintenance property or a buyer searching for a home with future built-in rental income, this property fits the bill. Key features include: professionally waterproofed foundation (2024), newer roof (2021), retaining wall (2016) and attached garage. Solid construction with updated systems throughout. Ideal layout for owner occupancy or full rental. All this in a rapidly developing neighbourhood, just minutes to downtown, public transit, parks, shops, and more. A rare find in Vanier, book your showing today! (id:57557)
1126 Chinook Winds Circle Sw
Airdrie, Alberta
Welcome to a brand-new, never-lived-in home located in the vibrant and family-friendly community of Chinook Gate in Airdrie. Designed for both comfort and functionality, this immaculate home features an open-concept MAIN FLOOR BEDROOM AND FULL WASHROOM , with a stunning kitchen with quartz countertops, a central island/eating bar, and a pantry, as well as a spacious dining area, perfect for entertaining. Upstairs, you'll find a bonus room/loft along with three generously sized bedrooms. The primary bedroom boasts a walk-in closet and a private 3-piece ensuite, while a 4-piece family bathroom and a convenient upper-floor laundry room add to the home’s practicality. Abundant natural light streaming through numerous windows. The basement is unfinished but has drywall installed, a separate entrance, and a 9-foot ceiling height and includes three windows for 2 bedrooms. This home includes back alley access with a parking pad for two cars, recessed lighting throughout, and the peace of mind of a New Home Warranty. Quick or flexible possession is available, making this an excellent opportunity to own a stunning home in Chinook Gate! (id:57557)
192 Fruitland Road
Hamilton, Ontario
Attention investors. Great opportunity in Stoney Creek Prime residential area. Easy Access from highway. Next door to new future development. Large frontage. Property is under POS. Buyer to do due diligence. Part of a larger lot of connecting properties. 190 and 188 Fruitland. (id:57557)
420 Linden Drive Unit# 21
Cambridge, Ontario
Welcome home to #21-420 Linden Drive, a bright and modern townhouse in a convenient Preston location, ideal for first-time buyers, investors, or anyone looking for low-maintenance living. This 2 bed, 1.5 bath, open concept home offers an updated kitchen with two tone cabinetry, stainless steel appliances, ceramic backsplash and an island, an office nook area, carpet-free living (other than the stairs), in-suite laundry, a balcony, and a single garage and parking for 2 cars! All located in a great location close to shopping, restaurants, parks, school and easy access to Hwy 401 - perfect for commuters! (id:57557)
Lot 20 Axe Lake Road
Mcmurrich/monteith, Ontario
Vacant land in a condominium complex on Axe Lake Rd being sold via Power of Sale. Featuring 1,876 feet of frontage along Axe Lake Rd, this 22-acre, irregularly shaped lot is zoned residential and is perfect for the discerning builder. Surrounded by 100s of acres of greenery and countless bodies of water, this blank canvas can be the home of your future cottage! Bound by Hwy 400 to the west, District Rd 518 to the north, District Rd 2 to the east, and Hwy 141 to the south. **EXTRAS** No services/utilities on site. Property is being sold via Power of Sale (id:57557)














