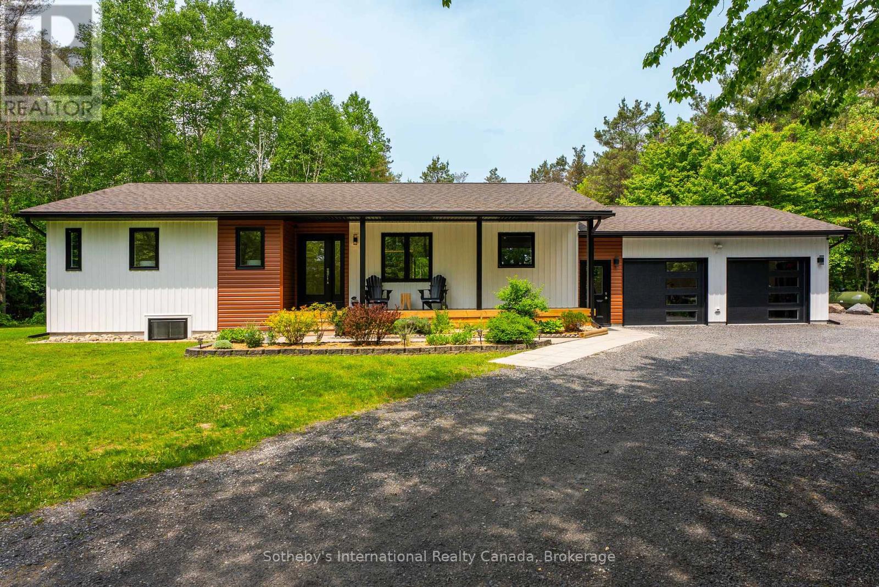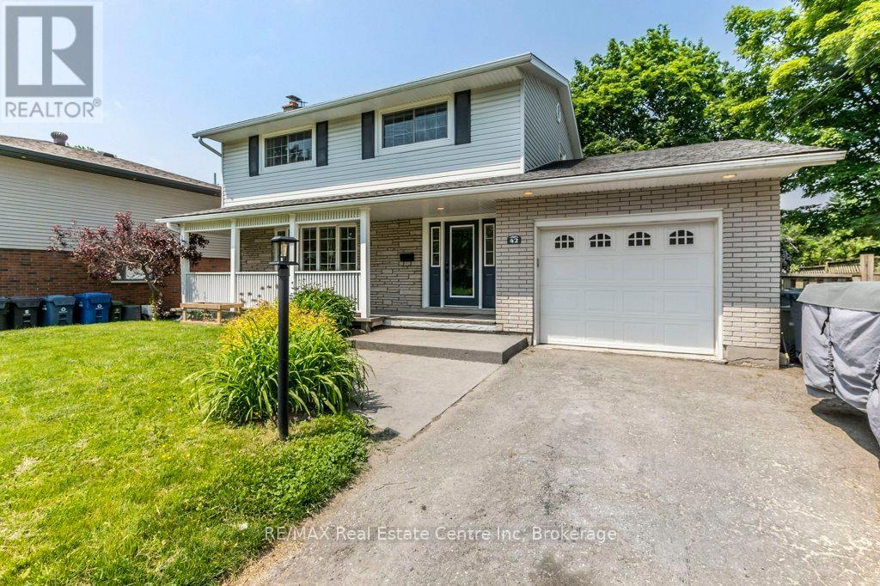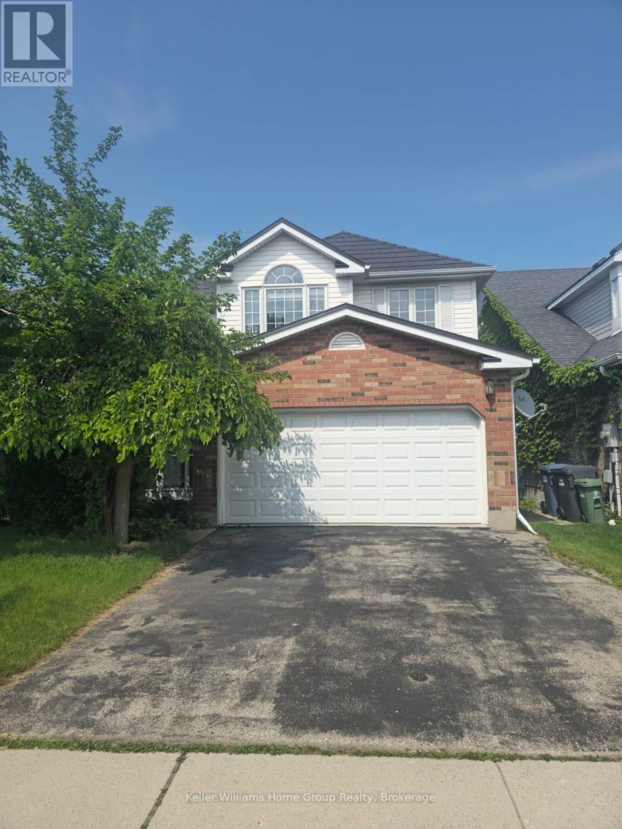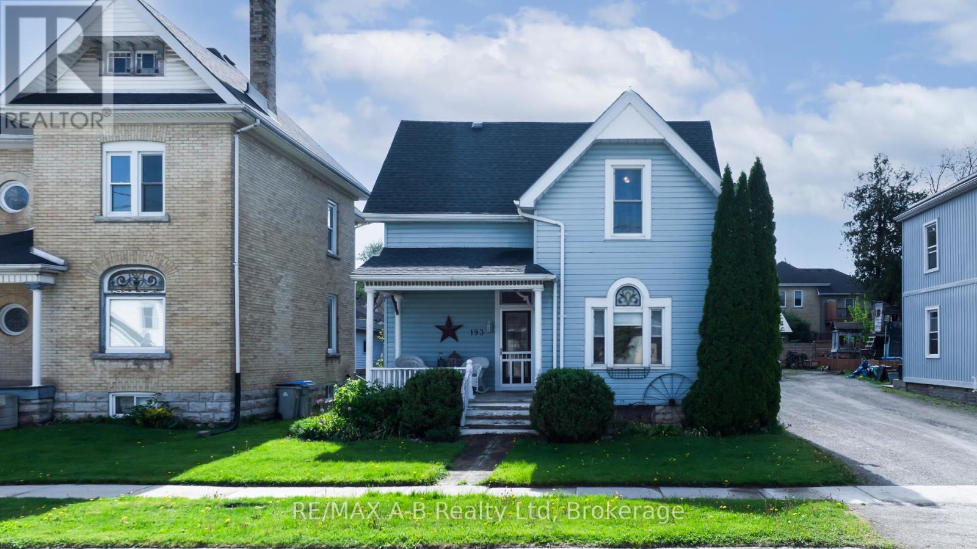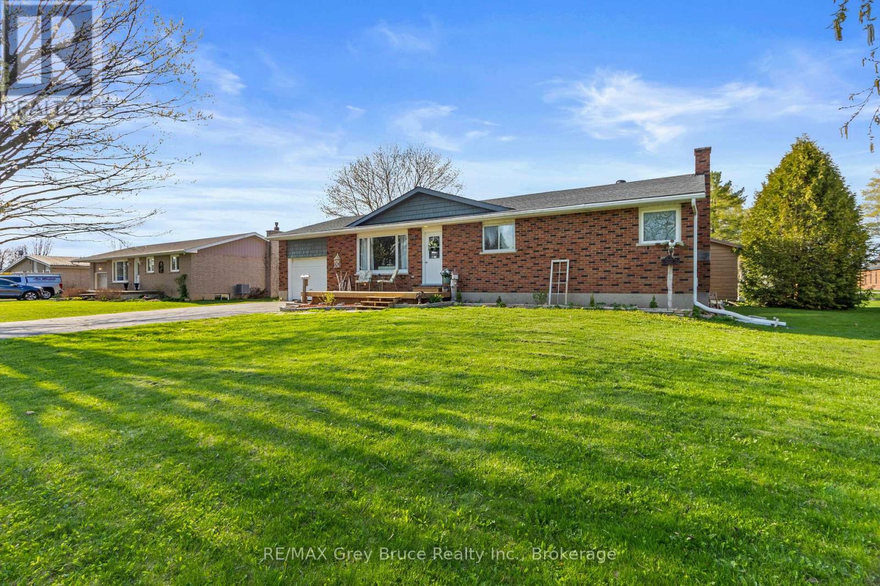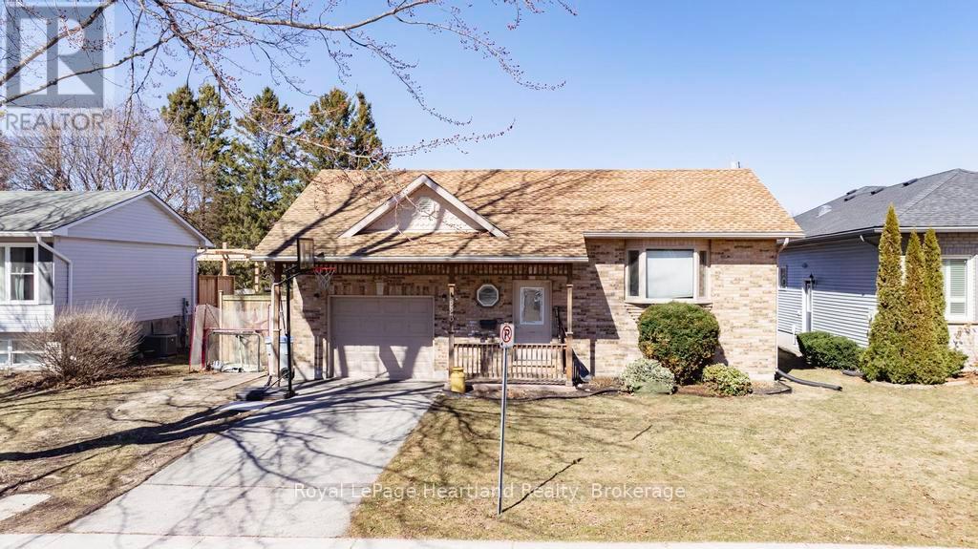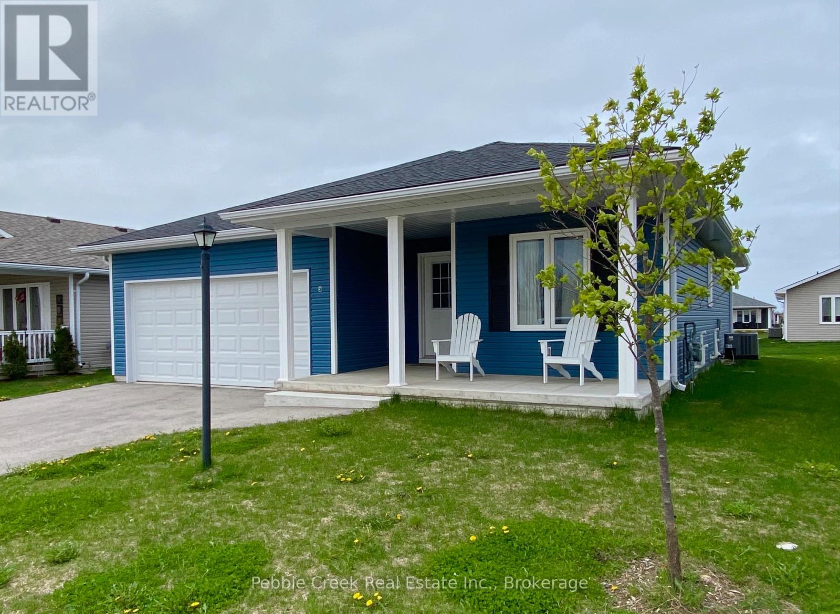348 Fowlers Road
Huntsville, Ontario
Prepare to be wowed by this stunning gem that has been lovingly taken back to the studs and transformed into a masterpiece! Step inside and experience the magic of brand-new windows, doors, and floors that make this home not just a house but a sanctuary. With three spacious bedrooms plus a dedicated office (because who doesn't need a place to pretend to work?), there is room for everyone including the dog! The heart of the home is the gorgeous kitchen and bathrooms, designed for both functionality and style. Picture yourself whipping up culinary masterpieces while friends gather around, marveling at your beautiful glass railing that adds a touch of elegance to the space. Situated on a fabulous corner lot, just minutes from town, this property offers the best of both worlds: a serene country setting with the convenience of urban living. Adventure seekers will love the easy access to ATV and snowmobile trails just down the road. Whether you're tearing up the trails or enjoying a quiet evening at home, this location has it all. But wait, there's more! The beautifully finished garage isn't just for parking your car; its heated, making it the perfect space for hobbies, projects, or just a cozy place to hang out. When it comes to curb appeal, 348 Fowler Rd is in a league of its own its practically begging to be the star of your neighborhood! this home stands out with its charm, modern updates, and a sprinkle of humor. Don't miss your chance to own this slice of paradise! Come see for yourself, and get ready to fall in love.**NEW GENERATOR, SEPTIC, ROOF 2 YEARS OLD, ALL NEW APPLIANCES AND HOT TUB. ROUGH-IN LAUNDRY UPSTAIRS AS WELL! (id:57557)
42 Westminster Avenue
Guelph, Ontario
Situated in the desirable St. George's Park area, 42 Westminster Ave rests on a 54 x 130 lot. This welcoming curb appeal invites you to an oversized front porch, the perfect spot for morning coffee. The spacious, carpet-free home opens to the living room, featuring a bay window, and continues into the kitchen. The updated kitchen offers stainless steel appliances, quartz countertops, modern cabinetry, and a dining space that opens to the backyard. Fully equipped, the mudroom has a powder room, convenient for families coming and going. Upstairs, there are three spacious bedrooms with large windows; the primary bedroom features a wood wall that camouflages a generous walk-in closet. The 4-piece bathroom features numerous updates, including a double-sink vanity, an enclosed glass shower, and a soaker tub. The basement space is ready for interpretation with a bathroom rough-in, office space, gas fireplace, and ample storage. The fully fenced yard receives afternoon sun, perfect for gardening and family barbecues. Freshly painted and pride of ownership throughout, this is the home you're looking for in Guelph. (id:57557)
60 Camm Crescent
Guelph, Ontario
Welcome to your new Home in the highly sought after South End of Guelph! This 2 Story, double car garage is perfectly located for families. There are schools, bus lines and every amenity you need within walking distance as well and even a brand new Recreation Centre being built in the area, with an easy commute to the 401 this home has it all! Step through your covered porch and come inside to this 3 good sized bedrooms (2 of which have brand new carpet!), 3 bathroom detached home with plenty of space for you and your family. Imagine yourself sitting in your freshly painted living room with vaulted ceilings and hardwood floors and cozying up to your gas fireplace, enjoying the open concept on the main floor which is also great for entertaining, From your kitchen, take a step outside to your large finished deck and well laid out large yard that comes complete with garden space, an apple and a cherry tree! The finished basement provides bonus recreation space as well as an office and a 3 piece bathroom to have the flexibility of a variety of uses. To top it off you will love that the home has a metal roof, brand new garage door and updated furnace. This is one you wont want to miss! Some Notables - Metal Roof (2014), Furnace(2022), New Garage Door (2024), New Carpet in upstairs bedrooms (id:57557)
3980 Muskoka Rd 169
Muskoka Lakes, Ontario
Beautiful custom three bedroom home with three full baths and ready for immediate occupancy! Situated in heart of Muskoka, just mere minutes to Port Carling and Bala with access to all of the amazing amenities that Muskoka has to offer. Near by boating, shopping, golfing with year round access. (id:57557)
5 - 311 Arnaud Street
Arran-Elderslie, Ontario
If you've always wanted a new, bright and modern home at a good price, this is the place for you. Comfortable and secure, you have your choice of several units with each one being a little unique as far as finishes, colours and your own front and back yards. This home offers complete main floor living with extra basement space as needed. Super landscaping and curb appeal ~ the smoothly paved driveway leads to your private garage with an entry into the mud / laundry room. Main floor front door leads into a roomy foyer with a generous coat closet. Kitchen comes complete with new appliances and quartz counter tops with soft close cabinetry and upgraded finishes. Dining Room has great wall space for art and room to feed your friends and family with extra seating at the kitchen island. Living Room is a haven with a beautiful wall mounted electric fireplace and glass doors leading out to your own private deck. What a view!! Master Suite is off the Living Room with your own private bathroom and generous closet space. Both Main floor and Basement have 9 ft ceilings. Home is heated and cooled with an ultra efficient air to air heat pump complimented by an air exchange unit to circulate freshness as desired. Basement is accessed either by oak staircase with wide treads, or from the walkout basement patio doors off the concrete deck. Large Family Room is the focal point with views across your patio to the back yard. Two bedrooms and another 3 piece bathroom flank the Family Room. Utility Room hall and area add some storage space. This unit has a 7 year TARION Warranty and there will be no HST on the purchase price if the Buyer qualifies for the discount. All units are landscaped and sodded. Fencing will be allowed within 30 feet from the back of the house with the yard extending beyond that, exact measurements to be provided. Tax Assessment / Taxes have not been determined yet at this time. Consider living in style in the beloved Village of Paisley. (id:57557)
502 Gould Street
South Bruce Peninsula, Ontario
Welcome to this tastefully and charmingly updated 1.5 storey home, nestled on a lovely lot in the heart of Wiarton. Offering comfort, style, and convenience, this delightful property is just steps from all the amenities this vibrant community has to offer shops, schools, parks, and the beautiful waterfront. Inside, you'll find a warm and inviting layout featuring 3 spacious bedrooms and 2 full bathrooms. The beautiful kitchen is thoughtfully designed, blending modern finishes with timeless character, and flows seamlessly into the dining and living areas perfect for family life or entertaining guests. A cozy sitting room adds an extra touch of charm and versatility, ideal for relaxing with a good book or enjoying your morning coffee. With tasteful updates throughout and a well-maintained lot offering outdoor space to enjoy, this home is a true gem in a sought-after location. Whether you're a first-time buyer, a growing family, or looking to downsize in comfort, this Wiarton beauty is ready to welcome you home. (id:57557)
193 Water Street S
St. Marys, Ontario
Welcome to this inviting 3-bedroom, 1.5-bathroom family home, perfectly situated just a short walk from downtown St. Marys. With a classic 1.5-storey layout and thoughtful updates throughout, this property offers both comfort and convenience for growing families or first-time buyers. Step inside to find a bright and functional main floor with ample living space. The generous living and dining areas flow seamlessly, while the kitchen provides a great space for family meals and everyday living. Outside, enjoy the fully fenced backyard ideal for kids, pets, or simply relaxing in privacy. The rear deck is perfect for entertaining, complete with a gas BBQ hook-up for summer cookouts. A detached garage and ample parking round out the exterior features, while the spacious covered front porch adds timeless curb appeal and a warm "Welcome Home Feel". Don't miss your chance to own this well-located home in a family-friendly neighborhood, and everything St. Marys has to offer! (id:57557)
54 George Street
Chatsworth, Ontario
Welcome to 54 George Street, a beautifully maintained and thoughtfully designed family home, perfectly situated in the quiet, friendly community of Chatsworth, 15 minutes south of Owen Sound and ideally located between Highways 6 and 10. This spacious and inviting four-bedroom, three-bathroom side-split offers four fully finished levels of comfortable, functional living space with convenient inside access to the garage. The well-planned layout offers excellent separation of spaces, ideal for growing families seeking both togetherness and privacy. Step into the warm and welcoming living room, where gleaming hardwood floors and a cozy gas fireplace create the perfect gathering spot. The stylish kitchen features elegant new quartz countertops and a smart circular layout, flowing seamlessly into a bright and airy sunroom with panoramic views of the stunning backyard oasis. Outside, enjoy the park-like setting with a fully fenced yard, lush green space, mature trees, and a spacious deck overlooking a sparkling 16' x 32' in-ground pool, perfect for endless summer fun. A charming playhouse adds extra appeal for young children. The lower level boasts a bright fourth bedroom, a modern three-piece bath, and a spacious family room with a second fireplace, ideal for movie nights or relaxed evenings. An unfinished basement level offers even more potential, featuring a laundry area, utility space, and an incredibly convenient walkout to the garage. Upstairs, you'll find three generous bedrooms, another updated full bathroom, and a private updated ensuite off the serene primary bedroom retreat. This exceptional home checks all the boxes offering comfort, space, and unbeatable value. Don't miss your chance to make this warm and welcoming property your family's forever home. (id:57557)
36 Thomas Street W
Arran-Elderslie, Ontario
Nestled along the serene banks of the Sauble River, in the Charming community of Allenford, this lovely 3 bedroom home is the perfect blend of modern comfort and natural beauty. As you approach, you're greeted by a beautiful front deck, an ideal spot to enjoy sipping your morning coffee, or unwinding in the evening. Step inside to discover a bright and airy interior featuring brand new flooring that flows seamlessly throughout the open concept living space. The living room is spacious and inviting, perfect for family gatherings or cozy nights in.The house include 3 well appointed bedrooms. a 4 piece bathroom , new furnace 2024, air exhanger, 2024, new water system 2025, new front deck 2025. With a picturesque setting, this home is not just a place to live, it's a lifestyle choice. Back shed is 22 x12 on concrete pad with hydro. If the Property is shown by the listing agent to any party that submits an offer through another agent, the commission will be reduced by 1% to the Buyer agent (id:57557)
223 Bennett Street E
Goderich, Ontario
Welcome to 223 Bennett Street East, a charming family home located in the heart of Goderich, Ontario. This spacious residence boasts 3+1 bedrooms, with the fourth bedroom conveniently situated in the fully finished basement, offering ample space for family and guests. The home includes three full bathrooms, one of which is the primary ensuite, ensuring comfort and convenience for all. The property features an attached one-car garage, providing direct access to the home while offering additional storage space. Step outside to discover a fully fenced, large backyard, perfect for children to play or for hosting family gatherings. The deck is an ideal spot for summer barbecues or simply relaxing with a good book. Located in a fantastic neighborhood, this home is just a short walk from the YMCA, Goderich Public School, Goderich District Collegiate Institute (High School), and St. Marys Goderich Catholic School. You'll also find grocery stores and the vibrant downtown core within close proximity, making everyday errands a breeze. This property is perfect for growing families seeking a welcoming community and a comfortable living space. With its ideal location, spacious layout, and outdoor amenities, 223 Bennett Street East is ready to be your family's new haven. Don't miss out on the opportunity to make this house your home. (id:57557)
9 Sweet Water Drive N
Ashfield-Colborne-Wawanosh, Ontario
Wow! This turn-key former model home comes totally furnished! Beautiful open-concept bungalow located just a short walk from the lake in the very desirable "Bluffs at Huron!" This immaculate "Creekview" model offers many upgrades including quartz counter tops with undermount sinks, kitchen cupboards with crown moulding, Moen faucets, premium flooring and pot lights throughout. Step inside from the inviting covered front porch and you will be impressed with the bright open concept. The kitchen features an abundance of cabinetry with premium upgraded appliances including counter depth refrigerator, Samsung gas stove, Bosch dishwasher and an over sized center island. The spacious living room is adjacent to the dining area which features patio doors leading to the backyard. There is also a large primary bedroom with walk-in closet and 4pc ensuite bath, spare bedroom and an additional 4 pc bathroom with laundry closet. Plenty of additional storage options are available in the home as well, including a full crawl space. Also for those wanting to keep their vehicles clean and dry there is an attached two car garage! This beautiful home is located in an upscale land lease community, with private recreation center and indoor pool and located along the shores of Lake Huron, close to shopping and several golf courses. All contents in the home with the exception of personal items are included - appliances, sofa, chairs, bedroom furniture, TV with sound bar, dining room table and chairs, linens, dishes, linen drapery, vacuum, bbq and snow blower! All you need to do is bring some clothes to what could be your furnished year round home or cottage! Call your agent today for a private viewing. (id:57557)
537 Spring Hill Road
Ryerson, Ontario
Unbelievable value in this 3 bed 2 bath fully furnished raised bungalow just outside the up and coming village of Burk's Falls and mere minutes from Hwy 11. This wonderful year round home or cottage sits on the area's premier waterway offering 40 miles of boating on a 5 lake chain. Nothing to do here but walk in and start to enjoy everything the area has to offer from water sports in the summer to sledding in the winter. A big, bright primary bedroom features W/I closet and large bathroom offering ensuite privileges. Sliding glass doors in the open concept main living area give access to a huge party deck spanning the width of the home and wrapping around the side, adding considerable outdoor space for family and friends to gather or a private space for a hot tub on the water side. A few steps from the cottage are snow mobile trails for winter fun and just over 100 ft of shoreline waiting for you to enjoy. A dock with the ability to harness 2 boats and an octagon deck overlooking the water are peaceful areas to relax and unwind with no prying eyes. This is a great, quiet spot for fishing, swimming, boating, kayaking, or canoeing. The vacant land across the water adds to your privacy in this serene setting as does the vacant land on the opposite side of the home. Walk along the quiet, year round private road in the spring and listen to the peepers come alive and sing their mating song in the evening or the ducks nesting nearby. Tons of parking on the recently resurfaced, double wide, gravel driveway with ample room for a garage. Almost full crawl space under the cottage is dry and has easy access - a great place to store ATVs, sleds, ride on tractors, water toys or even small boats. This home is an endearing find for everyone and is truly a must see and TURNKEY!! (id:57557)

