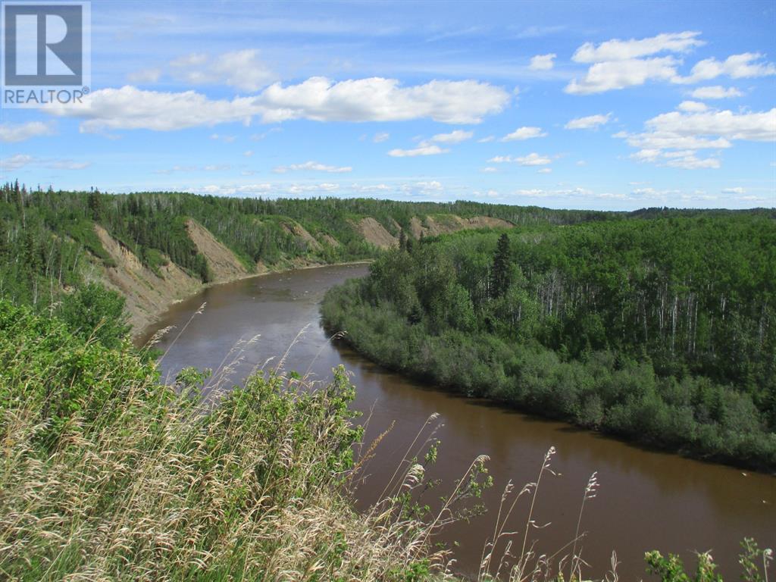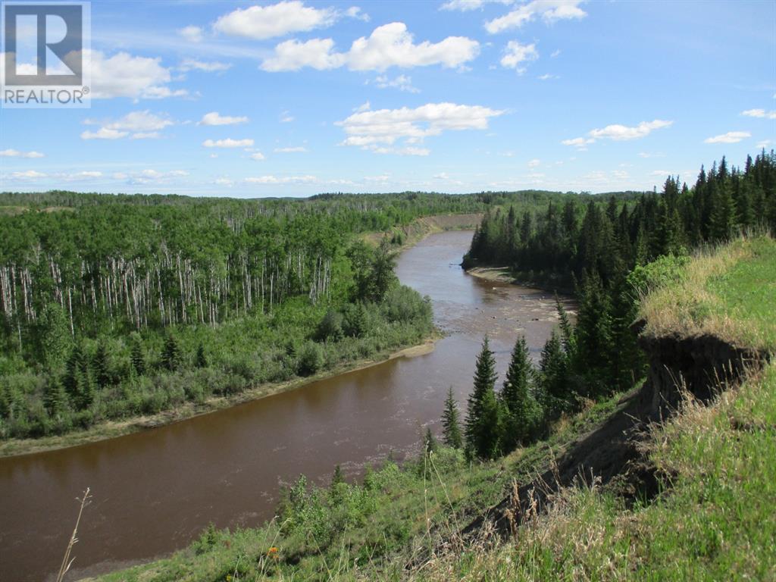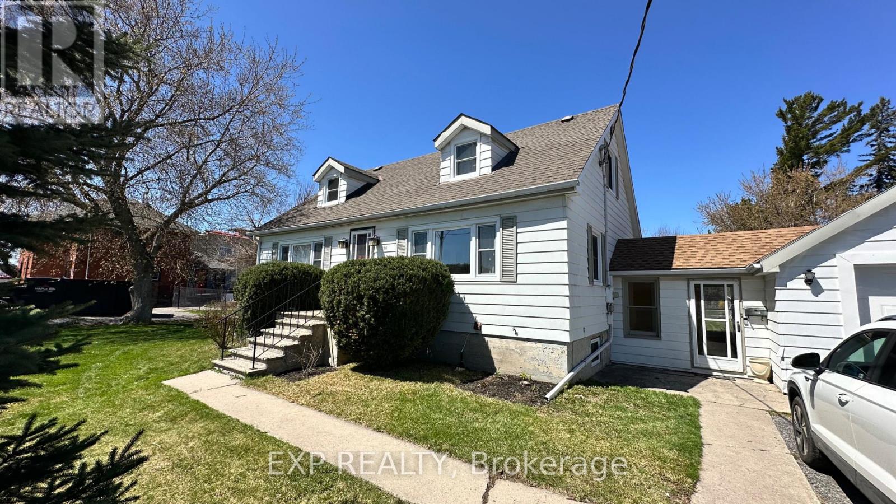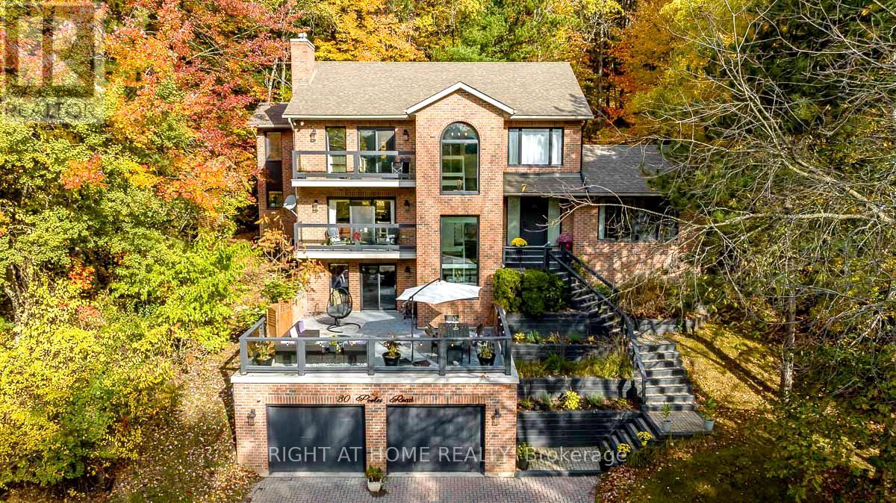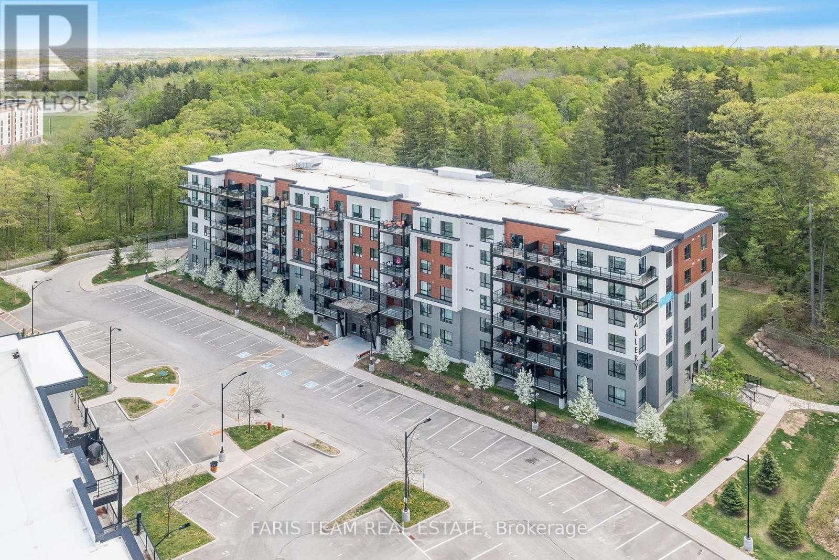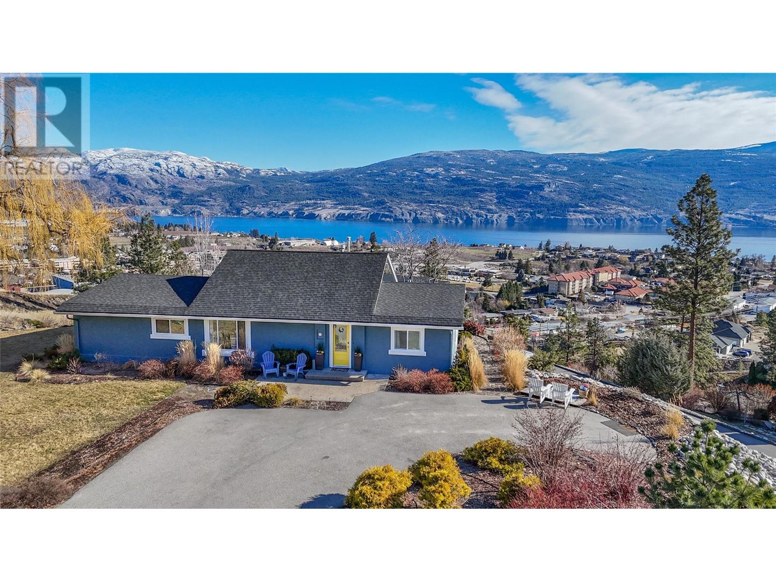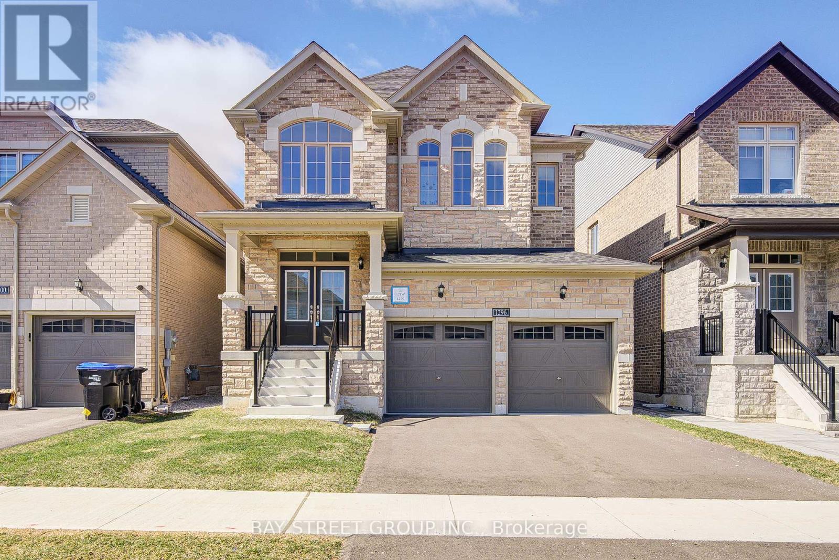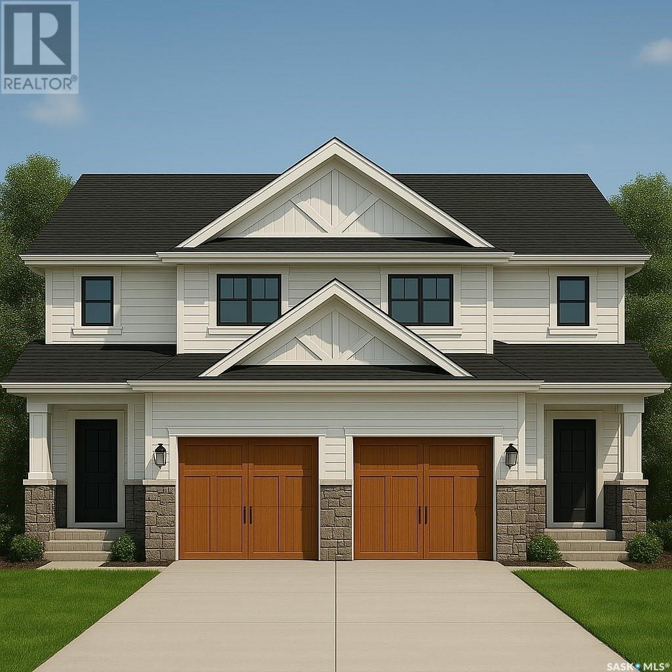15231004 Twp Rd 920
Rural Northern Lights, Alberta
" Acreage with a view" Fully developed acreage over looking the Notikewin River! This 7.44 acre Acreage is ready for your new home or cabin with lots of space for your pets or animals for a hobby farm! Property has designated walking paths along river and treed areas! Drive way and access road have been built and graveled, Trees have been planted for shelter belst! Power, gas and water co-op is at property line! Only 1.5 miles out of Manning AB (id:57557)
9231001 Twp Rd 920
Rural Northern Lights, Alberta
"Acreage with a View" Fully developed acreage over looking the Notikewin River! This 8.95 acre acreage is ready for your new home or cabin with lots of space for your pets or hobby farm! Enjoy the designated walking paths along the river and treed areas! Drive way has been built, graveled and trees have been planted! Power & co-op water have been installed and paid for natural gas is available! Only 1.5 miles north and East of Manning AB. (id:57557)
5286 Huston Road
Peachland, British Columbia
Experience lake views and a relaxed lifestyle in beautiful Peachland, BC! This 3-bedroom, 2.5-bathroom home offers tasteful renovations and stunning lake views, making it an exceptional opportunity. Situated on a spacious, fully landscaped 0.22-acre lot, the property features numerous updates, including SOUND PROOF living room windows, newer vinyl plank flooring, real wood blinds, and updated baseboard heaters. The bright and inviting kitchen is equipped with a new sink and faucet, as well as a butler’s pantry for convenient storage and prep. Enjoy the expansive lake and mountain views from the oversized front patio. The downstairs area includes an in-law suite with a kitchenette, separate entry, and a spa bathroom with a soaker tub and walk-in shower. Stay cozy in the winter months with a free-standing wood-burning stove and keep those utility bills low. For the DIY enthusiast, there's an enclosed workshop with plenty of storage (could be opened back up for garage). The large, private backyard with a patio is perfect for outdoor activities. Located just a short drive from Peachland's restaurants, wineries, and beaches. Measurements are approximate; please verify if important. (id:57557)
Main - 536 Dundas Street E
Belleville, Ontario
Available June 1. Utilities extra. Beautiful sunlit 3 bed, 1 bath main unit of a home (basement rented separately) in the desirable east end, within walking distance to Belleville General Hospital - perfect for healthcare workers! Features a separate dining room, a 4pc bath on the main floor, a functional kitchen with eating area, two massive bedrooms on the 2nd floor, and a good-sized main floor bedroom ideal for an office or study. Includes 2 driveway parking spaces, use of an attached garage, a massive backyard, and access to a common laundry area in the basement. 1-Year Lease Required. (id:57557)
30 Pooles Road
Springwater, Ontario
Elevate your lifestyle in this executive home, prominently located in one of Springwater's most coveted neighborhoods. Enjoy proximity to top-tier amenities in a fantastic elementary school district, minutes to Georgian College, RVH, Highway 400, shopping centers, Snow Valley Ski Hills, and beautiful Lake Simcoe. This 4862 Square ft 4-bedroom, 4-bathroom residence spans three luxurious levels, each with a walkout patio overlooking a tranquil wooded 109.93 x 428-foot lot. The backyard is an entertainer's dream, featuring a new deck, an interlock patio, and a pool. In the kitchen, you will find S/S appliances and quartz countertops centered by a large island with a built-in cooktop. Heading upstairs, the master bedroom boasts a walkout porch, endless closet space, and a 4-piece spa-style ensuite with a soaker tub. Downstairs, the versatile above-ground basement has endless use cases with a separate entrance and a walkout to a full deck. This flexible space can fit any need, from a home office, yoga studio, or conference space to a spacious in-law suite. The possibilities are endless. Make this exceptional home your own and enjoy a harmonious blend of luxury, convenience, and serene surroundings. (id:57557)
212 - 304 Essa Road
Barrie, Ontario
Top 5 Reasons You Will Love This Condo: 1) Two bedroom plus den condo framing incredible forest views from your private balcony and both bedrooms, creating a serene and picturesque setting 2) Peace of mind offered by two included parking spaces plus ample visitor parking, ensuring convenience for you and your guests 3) All-white kitchen showcasing a brand-new 2025 dishwasher, elegant backsplash, and sleek granite countertops, all enhancing its modern appeal 4) Unbeatable location less than five minutes to Highway 400 access and mere steps from a large grocery store, transit, schools and parks 5) Large primary bedroom complemented by a walk-in closet and ensuite, along with a den delivering a space to work from home or create a dedicated workout area. 1,374 fin.sq.ft. Age 7. Visit our website for more detailed information. (id:57557)
12018 Trayler Place
Summerland, British Columbia
Take a look at this wonderful single-level home nestled on a peaceful & private cul-de-sac, offering breathtaking views of Summerland’s main town and Okanagan Lake. This beautifully maintained 3-bedroom, 1.5-bathroom home features a spacious, light-filled, open-concept layout. The bright kitchen flows seamlessly into the living & dining areas, creating an ideal space for family gatherings & entertaining. Enjoy the charm of vaulted ceilings and a cozy 3-sided gas fireplace which provides both ambience and warmth. The entire home has been freshly painted, complementing newer carpets, refinished hardwood floors and new tiling in the foyer & main bath. Step through the living room French doors to a large outdoor deck, where you can unwind and take in the panoramic views. The master bedroom boasts a private 2-piece ensuite bathroom & offers direct access to the deck. Additional quality features include quartz counters, updated fixtures, new kitchen appliances, and bathroom vanity. For added convenience, there is a bonus multi-purpose room, providing ample space for your office, hobbies or exercise. A large laundry/utility/storage room round out this special home. The home’s exterior is complemented by beautiful landscaping with irrigation and raised garden beds. This home is also EV ready with a level 2 charger. This exceptional home combines comfort, style, and functionality, all while offering the tranquility and beauty of its serene location just steps to the Giants Head. (id:57557)
309 - 4800 Highway 7
Vaughan, Ontario
This stunning and spacious 1+1 bedroom condo offers a perfect blend of luxury and convenience. Featuring high-end finishes throughout, including elegant hardwood flooring and sleek granite countertops, this home is a true urban oasis. Available as early as middle of May. Enjoy breathtaking sunset views from your floor-to-ceiling windows or step out onto the expansive private terrace balcony which is perfect for relaxing or entertaining. The open den provides an ideal space for a home office or additional living area to suit your lifestyle. A bonus is the five-star amenities right at your doorstep which include outdoor pool and children's play area, gym, party room, multi-purpose room and more. Located next to transit, this condo ensures you're always well-connected. Has 1 parking spot and 1 locker included. (id:57557)
1296 Broderick Street
Innisfil, Ontario
Don't miss this incredible opportunity to own a beautiful 4-bedroom, 3-bathroom detached home with a double garage in the desirable community of Innisfil! Built in 2023, this modern residence showcases an elegant stone and brick exterior, a grand double-door entrance, and convenient direct access from the garage. The main floor offers a bright, open-concept layout featuring 9-foot ceilings, hardwood and ceramic flooring, a stylish kitchen with quartz countertops, double undermount sinks, upgraded cabinetry, a flush breakfast bar, and stainless steel appliances. The breakfast area opens to the backyard, perfect for outdoor gatherings! Upstairs, you'll find four generously sized bedrooms, including a spacious primary suite with a walk-in closet and a 4-piece ensuite featuring a glass shower. For added convenience, the laundry room is located on the second floor. Close to schools, parks, beaches, Innisfil Rec Centre, YMCA, and Tanger Outlets, this home is perfect for first-time buyers or investors alike! (id:57557)
10 - 140 Finchdene Square
Toronto, Ontario
Rare small industrial unit with truck level shipping door, Great shipping and parking. Net rent to escalate annually (id:57557)
15 Glebe Street Unit# 1406
Cambridge, Ontario
Luxury Living or Smart Investment Your Choice! Own a stunning one bed and one bath condo in the heart of Cambridge's vibrant Gaslight District! This open-concept unit boasts floor-to-ceiling windows, high ceilings, and premium finishes. The kitchen is equipped with modern cabinetry, quartz countertops, chimney style hood and stainless steel appliances. The spacious bedroom includes a walk-in closet with a stylish barn door, while the 4-piece bath conveniently houses in-suite laundry. Enjoy breathtaking panoramic skyline views from your private balcony. Amenities abound with a lobby, fitness area, games room, catering kitchen, private dining, and a library. Outside, relax on the expansive terrace featuring pergolas, fire pits, and BBQ area, ideal for enjoying the outdoors or hosting gatherings. (id:57557)
262 Froese Crescent
Warman, Saskatchewan
Possible Mortgage Helper!! Brand new and affordable half duplex home in Warman with potential for a 1 bedroom legal basement suite. Step inside to a bright, open concept layout across 1443 SQFT featuring 9' ceilings, large windows and a single attached garage! The modern kitchen is equipped with floor to ceiling cabinetry, quartz countertops and a spacious island with additional seating, perfect for entertaining. A conveniently located powder room located at the front of the home. Durable luxury vinyl plank runs throughout the main level for style and functionality. Upstairs you'll find three generously sized bedrooms, including a primary suite with a large walk in closet and a luxurious 4 piece ensuite. Completing the second floor is a dedicated laundry room and a 4 piece bathroom. This home offers the option to develop the basement to suit your needs, whether you choose to keep the space for personal use, such as a family room, home gym, or guest space, or create a fully legal 1-bedroom suite to generate rental income. Get in while you still can choose finishes and colours! (id:57557)

