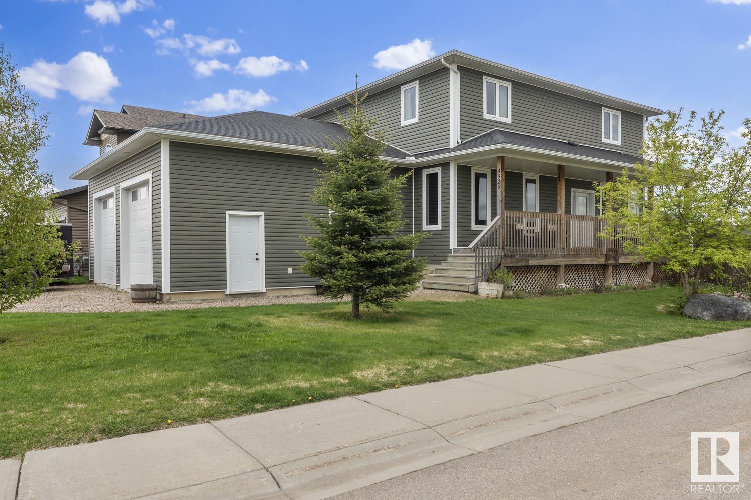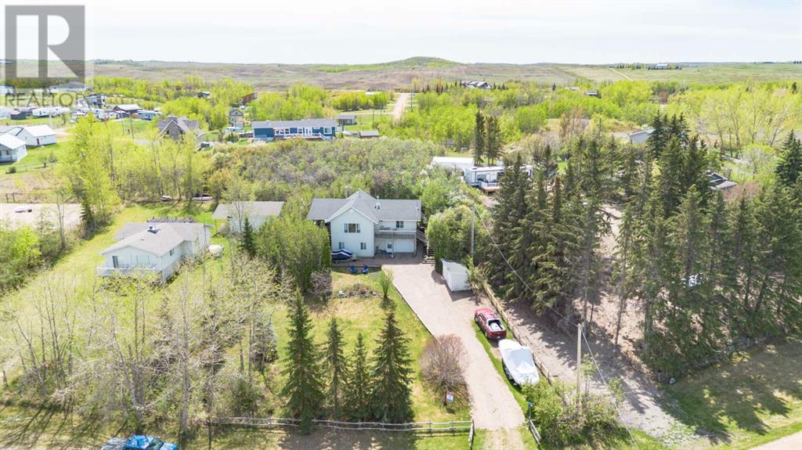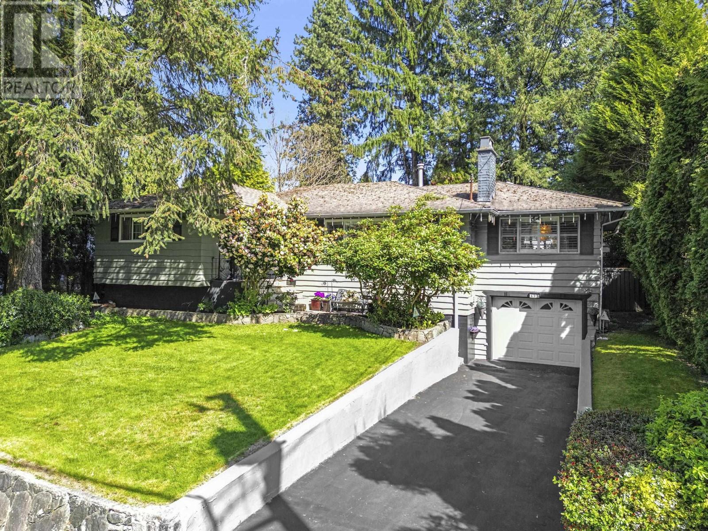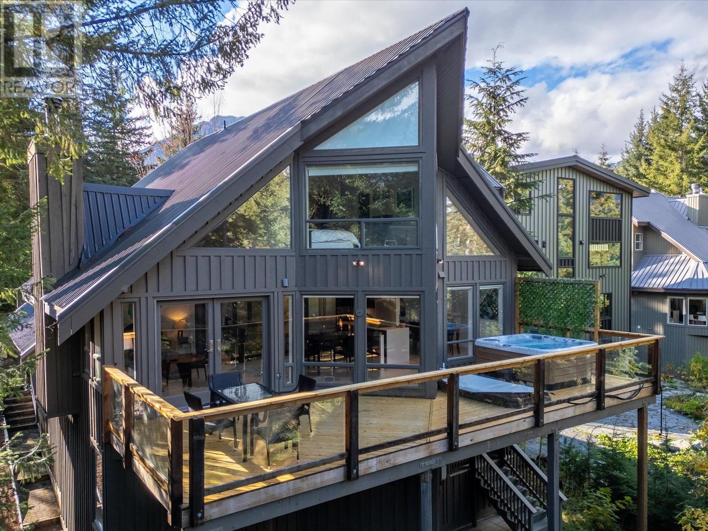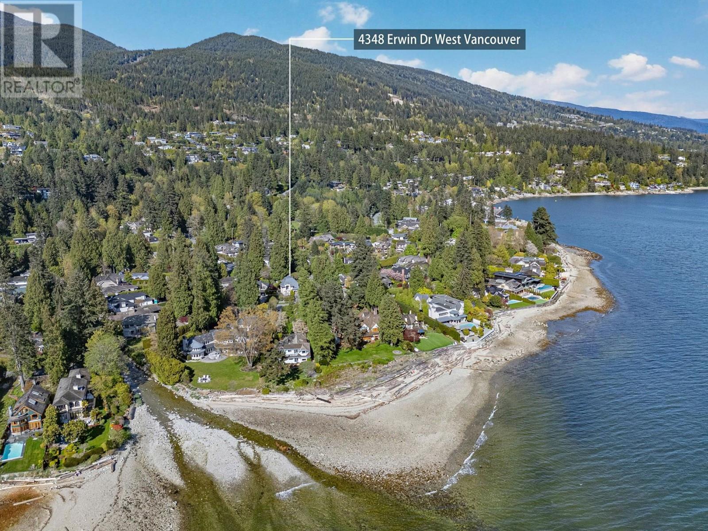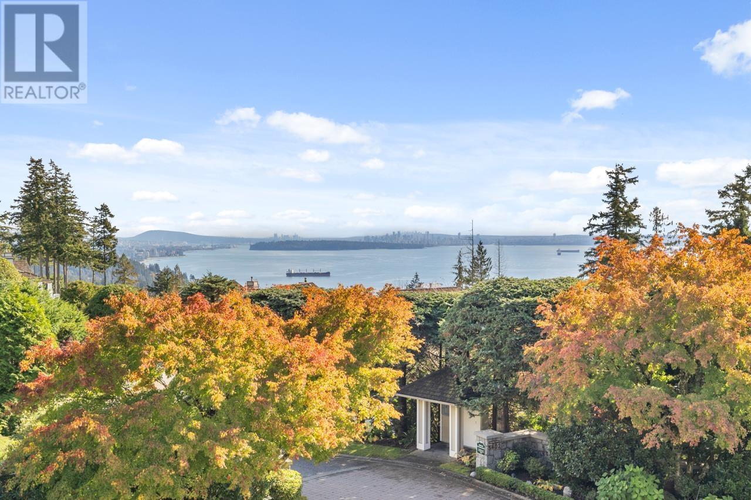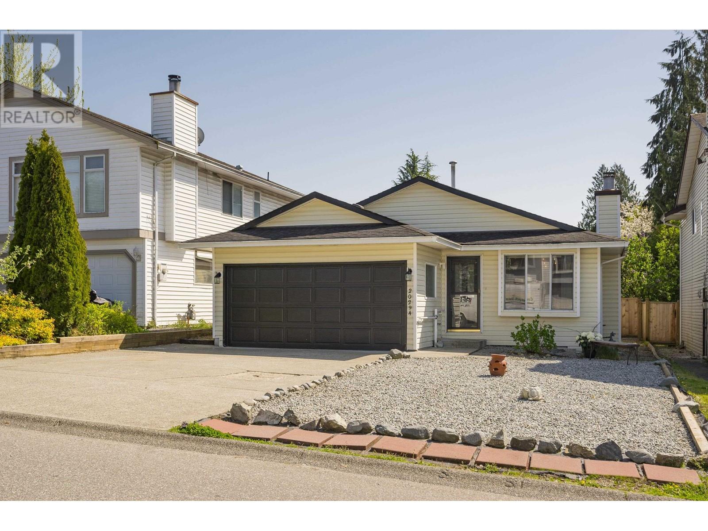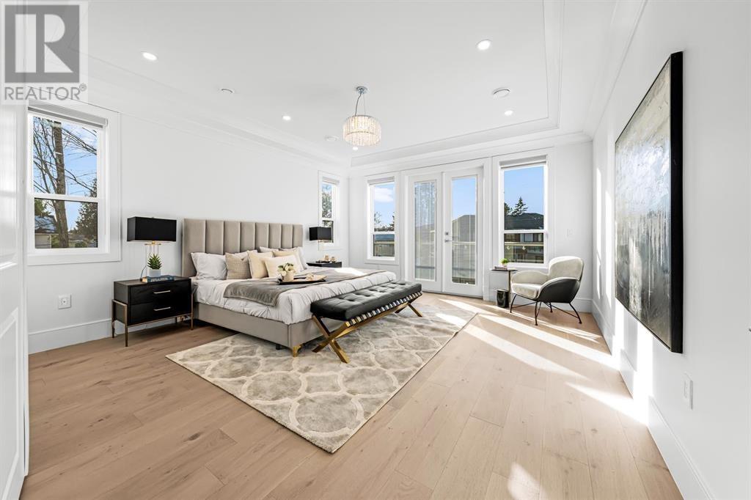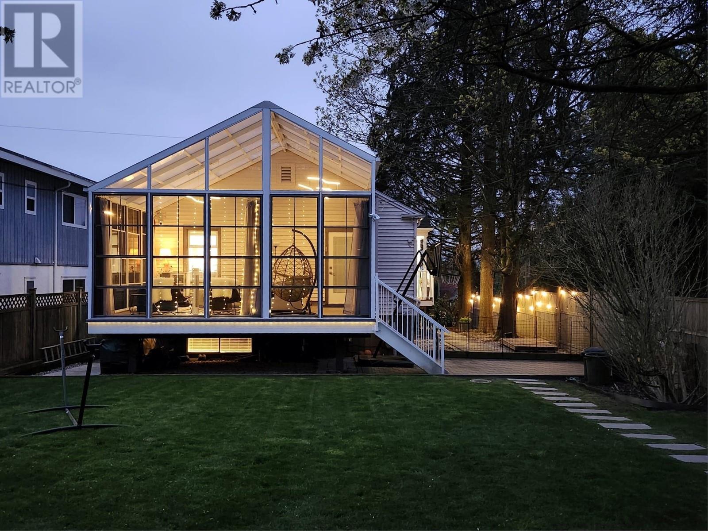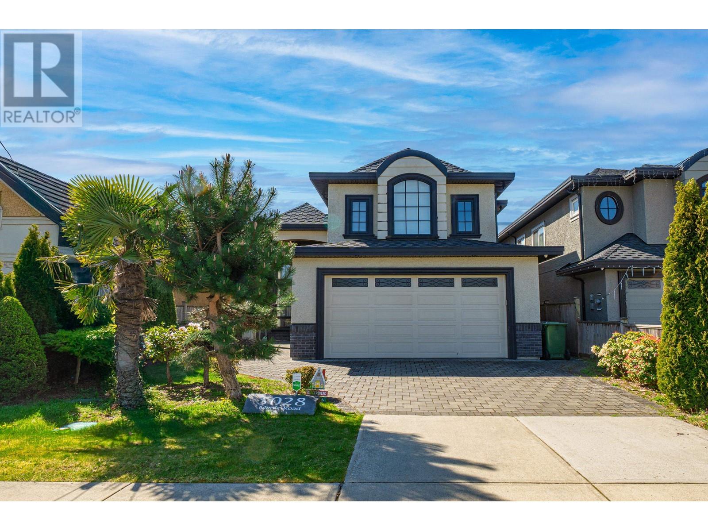14 New Lakeshore Road Unit# 48
Port Dover, Ontario
Welcome to your dream townhouse in Port Dover! This spacious 3 bedroom, 1 - 1/2 bathrooms unit, in the desirable New Lakeshore community exudes pride of ownership. Enjoy an abundance of natural light and a large eat-in kitchen with new cupboard doors and countertops. Cozy up by one of the 2 gas fireplaces on chilly evenings. Conveniently located near local attractions including the lake, marina, and downtown area. Don't miss out on the opportunity to own this gem! (id:57557)
3233 Graveley Street
Vancouver, British Columbia
Welcome to this well kept family home in the popular and trendy Renfrew neighbourhood. This north south facing home features 3 good sized bedrooms on the upper level including master bedroom with ensuite. Spacious main level for more living and entertaining space plus a proper 2 bedroom basement suite that can easily convert to be a self contained unit for additional revenue or housing needs. New elementary school, Laura Secord for French Immersion and Vancouver Technical Secondary school nearby. Close to trendy restaurants, shopping centres, banks, services and transit walking distance. Easy access by car or transit to Downtown or the highway to all other municipalities and beyond. This one won't last long. (id:57557)
4929 58 Av
Cold Lake, Alberta
Executive home, located on a corner lot, in the popular Meadows subdivision. This 7 bedroom, 4 bathroom, 2 storey style home has all the space you need for a growing family! Main floor features 9' ceilings throughout with large living room featuring loads of West facing windows. Large kitchen has Cambria countertops, tiled backsplash and gas stove. 1 bedroom on main floor plus 3pc bathroom make a great space for guests and main floor laundry/mud room with direct access to oversized double, heated, garage. Upper level has 4 massive bedrooms including primary bedroom with walk in closet and 3pc ensuite featuring Cambria countertops, large shower and separate make-up/prep space. Basement is 90% complete with only ceilings and some trim required for finishing. This space offers a large family room, 3pc bathroom and 2 additional bedrooms. Great curb appeal with large verandah and deck space plus fully fenced and landscaped backyard with loads of trees for privacy. New Navien (2024) & central AC (2023) (id:57557)
39 Front Street
White Sands, Alberta
Beautiful lake views with walkout! This property is just under half an acre right across the street from the lake! The living area of the main floor is designed for easy entertaining; while you're getting the drinks and snacks ready in the kitchen, you can still visit with your guests. The large dining area can accommodate any dining room table, with large windows overlooking the lake. Just off the dining room is the generously sized living room, with vaulted ceilings, upgraded lighting and a cozy, custom fireplace for those cooler days. The living room has large south facing windows, so there is plenty of natural light. Just off the main living area is the fantastic 10x26 private covered deck. So, rain or shine, you can enjoy the outdoors. There are also 2 good-sized bedrooms, and a freshly renovated 4-piece bathroom. The custom tiled shower/bath has just been installed in February 2025. Downstairs, the walkout basement has a great family room, 2 bedrooms with full-sized windows, a 2-piece bathroom, and access to the attached garage. The hot water tank in the adjacent utility room was just replaced in February 2025, and hidden under the stairwell is the water holding tank. Outside, you’ll find .49 acres with 130 feet of frontage to enjoy, so there is plenty of recreational space and parking. The front yard is ideal for sitting and appreciating the lake view. It showcases a beautifully treed landscape with mature fruit and lilac trees, as well as perennials. Much of the property has been fenced -- great if you have dogs or little ones. Under the covered deck is the private area for the 3-season, 6-person hot tub, which is included in the sale. Also included are two large sheds, one of which has power and light. The back wall of the home is outfitted with hot and cold water taps. The back yard boasts a great firepit area featuring a custom stone retaining wall with seating, and is surrounded in trees, so even on the windiest days you can still enjoy sitting around th e fire. Beyond the retaining wall is forested to the property’s edge, for privacy and shelter, with a municipal reserve and walking paths. If you've been looking for a year-round lake house that is tasteful, comfortable and affordable, you may want to take a look at this one! (id:57557)
605 Victor Street
Coquitlam, British Columbia
Fantastic Investment Opportunity! Lovingly cared for since 1979. This Updated 4 Bedroom,2 Bathroom unique home in a quiet area of West Coquitlam. Main floor has a Gourmet updated Kitchen. Extra large dining area which could also be used as a family room. 3 Bedrooms up. The original hardwood floors on main floor were recently refinished. Fully finished Bsmnt has 2 Large Rooms, Laundry and Storage. 2 doors to bsmnt if you wanted to apply for a suite. Fully fenced yard that has professional landscaping, and a Swimming Pool. Extensive slate and rockwork at back and front of the property. Near Golf. 2 sky train stations, Schools, Lougheed Town Centre. The Sellers are 2nd owners of the home. (id:57557)
6252 Palmer Drive
Whistler, British Columbia
Indulge in the Whistler lifestyle with a leisurely stroll to the Village from this sought-after Whistler Cay Heights location, with the Valley Trail just outside your backyard. Gather around the outdoor fire or unwind year-round in your private hot tub. This well-designed home features four bedrooms, 3.5 bathrooms, a den, spacious media/entertainment level and a double garage. The upper floor is dedicated to the primary suite with ensuite, offering privacy from guest bedrooms and main living areas. A private dining area is served from the custom kitchen featuring curved granite countertop with sit-up bar opening to a cozy living room with a wood-burning fireplace. Generous decks, patios, and ample guest parking complete the package. (id:57557)
4348 Erwin Drive
West Vancouver, British Columbia
Modern French-inspired architecture meets West Vancouver´s coveted seaside lifestyle. Situated in the highly sought-after Erwin neighbourhood, this sophisticated residence offers an exceptional blend of design and craftsmanship behind a private gate. Featuring soaring ceilings and a family-friendly floor plan across three levels. Main level is an entertainer´s dream with formal living & dining areas, a sunlit breakfast nook, a chef´s kitchen complete with premium Miele appliances, and a secondary wok kitchen. Expansive French doors open to a beautiful back courtyard. Primary suite offers spa-like ensuite, Juliet balcony, custom wardrobe. Highlights include home theatre, wet bar, library, play area, office, ample storage. Steps from beaches, parks, cafés, and top-ranked schools. Call today! (id:57557)
5401 West Vista Court
West Vancouver, British Columbia
RARE OPPORTUNITY - This "One of a Kind" Upper Caulfeild home offers panoramic views of Lions Gate Bridge, Downtown Vancouver, UBC, and the West Vancouver shoreline. Perched on a private south-facing 9,000+ square ft lot, the custom-designed home features soaring ceilings, an open-concept layout, gourmet kitchen, and year-round outdoor living. Upstairs are 4 spacious bedrooms, including a stunning master suite with a sitting area. The backyard includes a koi pond, custom rock hot tub, and an outdoor kitchen with a built-in BBQ. With A/C, radiant heating, a heated covered patio, and a 3-car garage, this is a rare gem close to Caulfeild Shopping, Rockridge High School, and trails. OPEN HOUSE SAT & SUN (MAY 24 & 25) @ 2-4PM (id:57557)
20294 116b Avenue
Maple Ridge, British Columbia
Welcome to this charming rancher, situated in a family-friendly neighborhood! Perfect for new families or those looking to downsize, this home offers the perfect blend of comfort and convenience. A standout feature of this property is its prime location. Close to local schools and for commuters, the West Coast Express and the Golden Ears Bridge are easily accessible, making travel to surrounding areas quick and hassle-free. The backyard offers a peaceful retreat, perfect for outdoor activities or simply unwinding after a long day. This home is the ideal choice for those looking to settle down or scale back without sacrificing comfort. Don´t miss the opportunity to make this lovely rancher your new home! Schedule a viewing today and discover all that this fantastic property has to offer! (id:57557)
10391 Seacote Road
Richmond, British Columbia
Gorgeous custom built luxury home with modern, open floor plan offers 5 bds, 5.5 bath on 7400 square ft lot. Chef's Kitchen with Jennair appliances with beautiful island + countertops. Spice kitchen boasts a Fulgor Milano gas range with 6 full-sized burners for serious cooks. Discover the backyard for the summer BBQ as you walk through accordion patio doors to effortlessly extend the 3500 sq ft. living space. Office space + access to washroom is perfect for welcoming clients w/o encroaching on family space. Central AC, HRV, radiant heating, Legal Mortgage Helper. Open House: May 25 2-4pm Jun 1 2-4pm (id:57557)
344 W 23rd Street
North Vancouver, British Columbia
Reimagined in 2022, this home features modern open-concept layout, all-new plumbing (tankless hot water), all new electrical, and baseboard heating. Enjoy stylish laminate flooring, renovated kitchen with flexible island, two full spa-like bathrooms, and a new 30-year roof with leaf guard gutters. New appliances, fixtures, lighting, doors, blinds, paint, and a cozy electric fireplace, and a sleek 276 square ft sunroom (not included in total square footage). The finished basement has suite-potential. Landscaped yard, private patio, fencing to keep the kids and pets safe, covered carport, and home security system complete this turnkey property! Stroll to new Harry Jerome Rec Centre, Lonsdale shops and cafes. Larson Elementary and Carson Graham Secondary. Open House Sat May 24th and Sun 25th 2-4 (id:57557)
5028 Maple Road
Richmond, British Columbia
This stunning 4-bedroom, 5-bathroom home offers over 2,400 sq. ft. of sophisticated living space, all nestled in a south-facing backyard. The open-concept floor plan features soaring ceilings in the living and dining areas, creating a bright, airy atmosphere. Top-tier fixtures include Grohe, Kohler, and Toto faucets, while the German-engineered laminate flooring, imported tiles, and luxurious granite and quartz countertops elevate the interior design. The chef's kitchen is equipped with a Pro Series Jen-Air stainless steel appliance package, including a built-in fridge and drawer microwave. The home is outfitted with radiant heat, air conditioning, and an HRV system. A CCTV camera system ensures your safety and security. Schedule your private viewing today! (id:57557)



