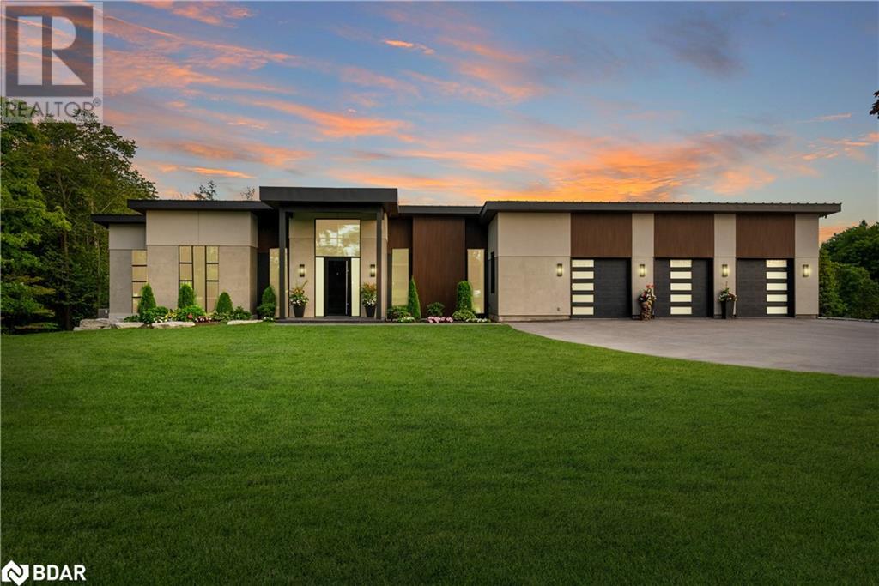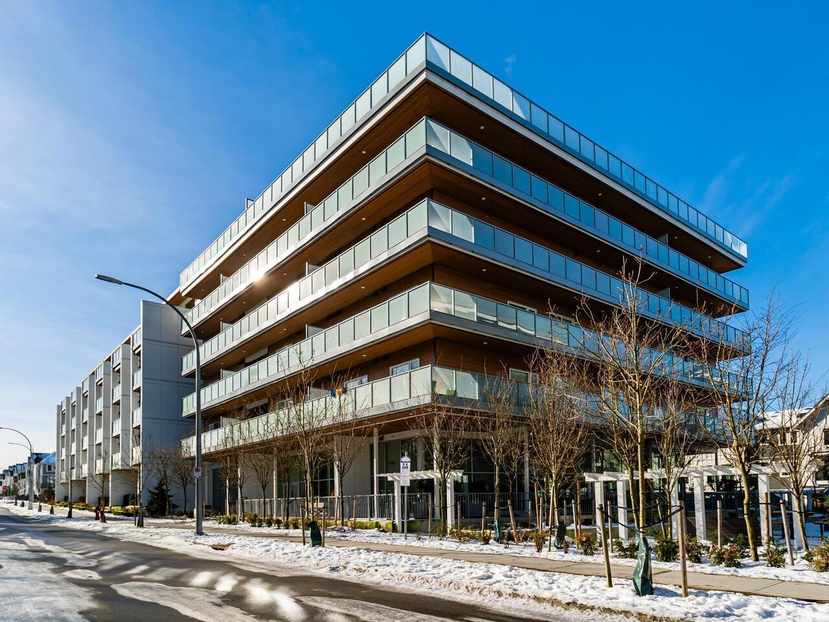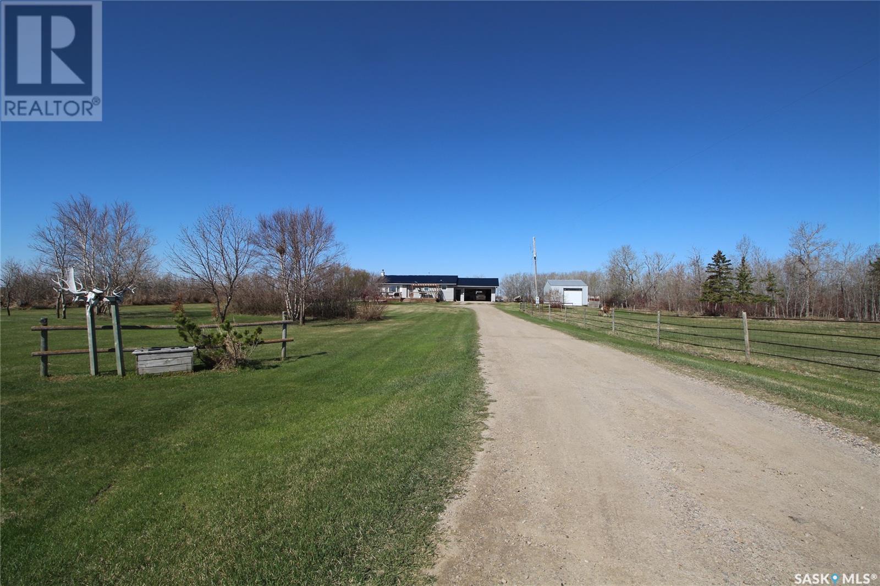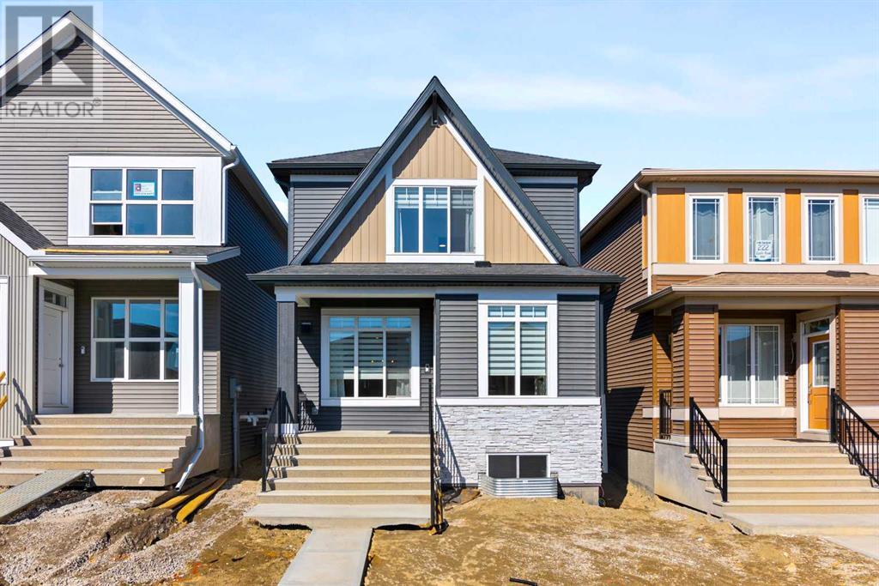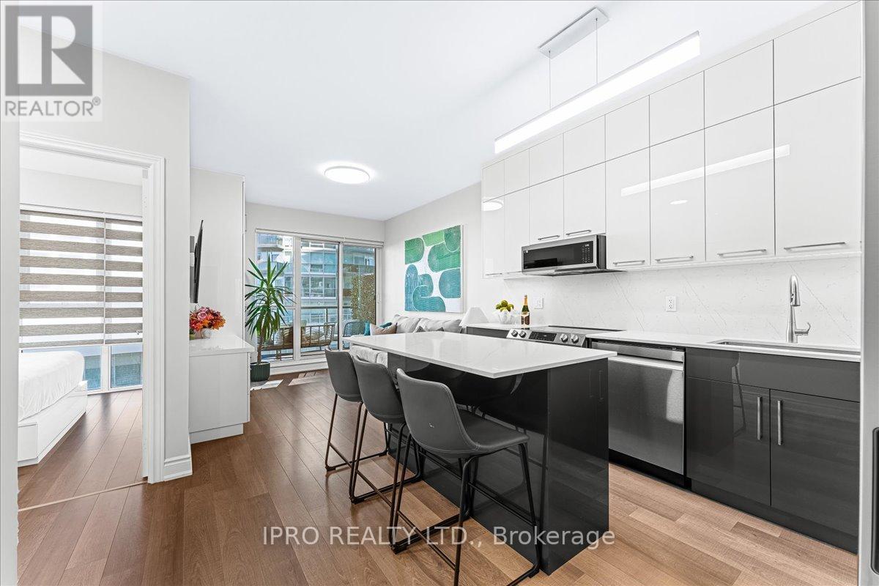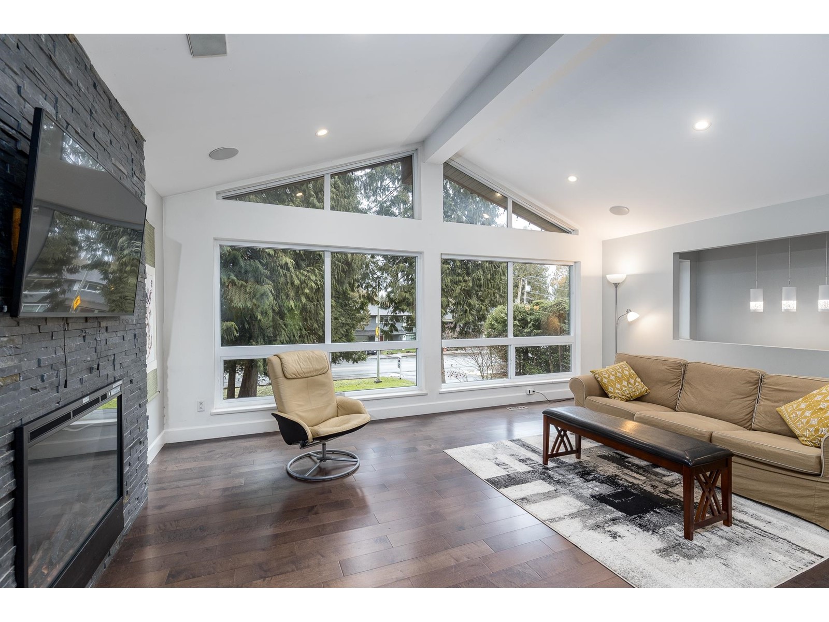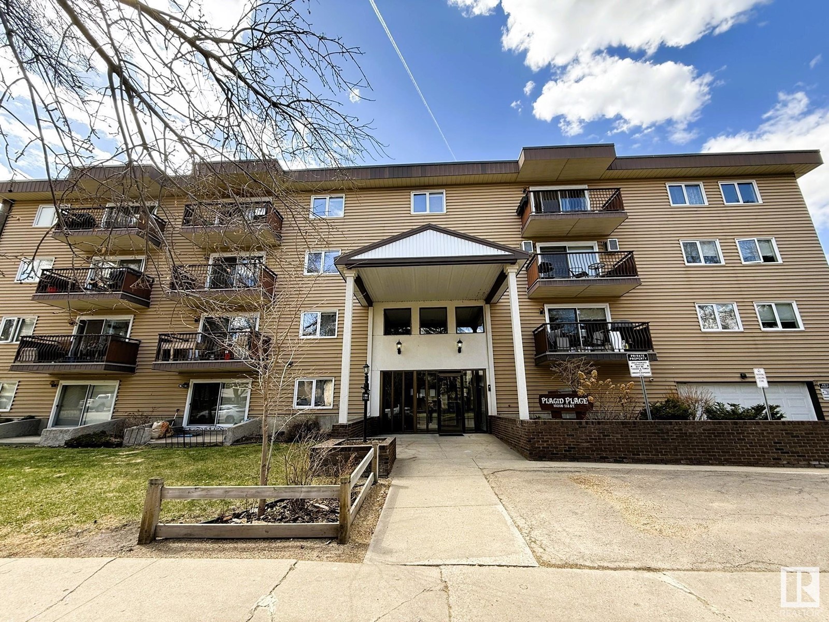2095 Sunnyside Road
Sudbury, Ontario
Charming 3-season cottage with dream home potential! Welcome to your lakeside escape on the sparkling shores of Long Lake where relaxation, recreation & endless potential await. Set on over half an acre of prime waterfront property with highly sought-after southern exposure, this rare gem is located in Sudbury’s vibrant south end, just minutes from HSN, Kivi Park, restaurants & city amenities. There is room for 4 vehicles to park & over 100 feet of pristine shoreline, your backyard is the ultimate playground. Whether it’s swimming, boating, fishing, or soaking up the sun, this is where memories are made. 2 docks give you the perfect launch point for morning paddles or afternoon tubing & wakeboarding. As the sun sets, meet around the bonfire pit & enjoy golden hour views that take your breath away. The best part? This property isn’t just a 3-season cottage, it’s also the ideal canvas to build your dream home. Picture waking up daily to panoramic lake views, gentle waves on the shore & morning coffee on the deck. The lot offers ample space & flexibility for future development, giving you the chance to create a luxury lakeside residence tailored to your vision. With its unbeatable location & natural beauty, this is the kind of property that doesn’t just offer value today, but potential that grows with you into the future. The existing cottage is warm & inviting with a fully equipped kitchen, dining & living area that flows out to a deck through garden doors. 2 bunkie-style sleeping areas provide comfort for guests. The eco-friendly electric waterless incinerating toilet blends modern convenience with sustainability & an outhouse if needed. You'll love the wood-fired sauna right at the water’s edge, perfect for your own personal hot/cold therapy ritual year round. Whether you're dreaming of building a luxury home on the lake or simply enjoying a peaceful seasonal getaway, this Long Lake property is a rare opportunity to have it all. Book your private showing today! (id:57557)
649 Albert Street Unit# 2
Waterloo, Ontario
Located in a prime Waterloo location on Albert Street, this spacious 3-bedroom townhouse offers convenience and comfort. Just minutes from the University of Waterloo and Wilfrid Laurier University, it provides easy access to shopping, restaurants, and public transit. The home features bright and airy living spaces, a functional kitchen, and well-sized bedrooms. Available August 1, 2025. Contact today for more details! Entire home is for rent. Home is fully licensed with the City of Waterloo. (id:57557)
2761 Lockhart Road
Innisfil, Ontario
Welcome to this show-stopping,newly built modern custom executive estate, an architectural marvel where no detail was overlooked.Every inch of this residence was thoughtfully designed into the dream home it is today.The exterior is a true statement piece, finished with premium materials like sleek stucco,a steel slate flattened roof, granite walkway, and striking black steel facia. Bold in design,the sloped roofline and soaring 10–16 ft ceilings set the tone, while stylish contemporary garage doors open into a jaw-dropping extra-wide triple car garage featuring epoxy floors,heated in-floor system,and space for up to five vehicles.Step inside onto polished porcelain tiles and be swept away by the breathtaking open-concept interior.Crafted with extraordinary attention to detail, the home features vaulted and cathedral ceilings, expansive glass windows and doors,electric blinds,and exquisite solid wood flooring throughout.The Great Room stuns with a grand Napoleon gas fireplace and a flood of pot lights. Designed for entertaining,the Chef’s kitchen is a culinary masterpiece with top-tier appliances,a Butler’s pantry with wine fridge,and a dining room wired for a custom wine gallery.The primary suite is a luxurious retreat with an oversized walk-in closet/dressing room,spa-like ensuite featuring a rainforest shower, soaking tub, and dual walkouts to a private deck and poolside Lanai.Iconic maple staircases with glass railings, ambient lighting,and a marble fireplace hint at the next-level design.Downstairs, guests will love the private suite, while the incredible outdoor space feels like a resort, with a covered Lanai, electric power screens,a jaw-dropping 30x14 ft saltwater ledge pool surrounded by 2,300 sq ft of granite, and a chic pool cabana.The lower-level garage accommodates three more vehicles with heated floors,and a private office has its own entrance.Nearly 7,000 sq ft of finished luxury backing onto National Pines Golf Course,this home is a true masterpiece. (id:57557)
27 Elizabeth Gd
Spruce Grove, Alberta
Welcome home to this brand new row house unit the “Brooke” Built by StreetSide Developments and is located in one of Spruce Groves newest premier communities of Easton. With almost 930 square Feet, it comes with front yard landscaping and a single over sized rear detached garage this opportunity is perfect for a young family or young couple. Your main floor is complete with upgrade luxury Vinyl Plank flooring throughout the great room and the kitchen. room. Highlighted in your new kitchen are upgraded cabinet and a tile back splash. The upper level has 2 bedrooms and 2 full bathrooms. This home also comes with a unfinished basement perfect for a future development. ***Home is under construction and the photos are of the show home colors and finishing's may vary, will be complete in the Summer of 2025 *** (id:57557)
14213 Marine Drive
White Rock, British Columbia
White Rock Elevated from Street level on Marine Drive West Side. Craftsman design home at 4,965 SF. Enjoys sunrises, the Shoreline Views span Blaine's Harbor across the Peninsula, Mount Baker, the pier, West across the islands & sunsets. Security gated Property is 9,450 SF. Living Area 4965 SF: Massive custom kitchen w/ granite surfaces, island, eating bar, natural gas 6 burner w/ commercial venting, eating area & walk-in pantry. Hardwd Flooring. Formal LV & Dining Rm , Family Rm & Large 3 desk Office - en-suited. Office overlooks Zen Ravine w/ serine running Stream below. 3 nat gas F/p, Glassed in wine Bar. Above 3 Bdrms w/ Ocean Views Balcony. Below Walk out Basement w/ 9' ceilings. Media Room Games rm & Storage & Full bed/ bath .roughed in kitc. 1300 SF Open & Covered Porch and Patios .Landscape w/ turf, Water Feature ,Glass railings, Low voltage lighting. Back Yard is fenced & Landscaped w/Storage Shed. Ample Parking in Driveway plus DbL Garage. Schools Semiahmoo & Bayridge. Walk to Beach & Transit. (id:57557)
A102 8447 202 Street
Langley, British Columbia
Aristotle in Langley Main floor street level 2 bedroom and junior bedroom w/closet The unit features entry foyer to good size open kitchen and spacious living room opens to 230sqft patio. Master bedroom with walk-in closet that leads to 4 pcs ensuite. Unit has also direct access from 202 street. Other features such as heat pump with air conditioning, 12f ceiling in living room, and amenities includes gym, bike room and community party room. Lease until August 15th for $3000.00.Please allow 24 hours for showing. (id:57557)
1106 Main Street
Moosomin, Saskatchewan
Welcome to this charming 4 level split situated on the most beautiful lot! This yard has even won an award! The curb appeal is like none other when you're driving down the winding driveway; the unique exterior that's so eye-catching, the attached double car garage, the front deck, the mature trees, the overall attention to detail is like nothing you've ever seen before. The eat-in kitchen has been nicely updated and boasts stunning white cabinetry, large island, lots of cubpoard/counter space, and access out onto the tiered composite deck where you can sit and enjoy the park-like features of the yard. The main level also provides you with a large living room. Up a few stairs to the second level you'll find a 4pc bathroom and 3 spacious bedrooms, one of which is the primary with a 2pc ensuite and large closet! The basement provides you with a huge family room, complete with a wood burning fireplace accented with stone, an additional 2pc bathroom, and large rec room which has been roughed in for a wet-bar and has built-in space for a mini fridge. It doesn't end there!! Down a couple more steps is the large storage room/utility/laundry room which has the space to be converted into another room of your choice. UPDATES INCLUDE:boiler, flooring, some windows, kitchen, shingles. BONUSES INCLUDE: central air. This amazing property is sure to impress! (id:57557)
Mclaughlin Acreage
Moosomin Rm No. 121, Saskatchewan
Feast your eyes on this beautiful acreage just 12 kms from Moosomin! This 1227 sqft home is sitting on 8.7 acres, has an attached double car garage, detached shop, and small barn. Step inside to find a large mudroom with laundry hook ups. The spacious kitchen has more than enough counter/cupboard space and is open to the living room with access onto the front deck. The main level also offers 3 bedrooms (one of which is used for a laundry room) and a 4pc bathroom. The full, finished basement offers an additional bedroom, 4pc bathroom with tile surround, and a huge family room complete with a wood burning fireplace. There’s also an a big storage room and utility room where you’ll find the NEW water treatment equipment. This house also features natural gas/forced air furnace AND central air conditioning (replaced in 2017). Outside you’ll find a 20’x30’ shop, small barn, heated watering bowl, and hydrant. It’s the perfect set up if you’re wanting animals! With the close proximity to town, you’re living the best of both worlds; peaceful country living AND convenience! Call today to view! (id:57557)
226 Edith Road Nw
Calgary, Alberta
Welcome to this beautifully crafted, 2025-built new home located in the dynamic and rapidly growing community of Glacier Ridge. From the moment you step inside, you're greeted by timeless wainscoting details on the main floor and an abundance of natural light streaming through the east-facing front windows and west-facing backyard—perfect for enjoying morning sunrises and Calgary’s legendary sunsets. With over 1,600 sq. ft. of above-grade living space, this home showcases stunning craftsmanship, thoughtful design with over $30K in upgrades. The unique open floor plan features luxury vinyl plank flooring and large windows at both the front and back of the home, flooding the space with natural light all day long. This beautiful home boasts a gourmet kitchen with a striking island and flush eating bar, along with sleek stainless steel LG appliances, including a French door refrigerator with ice maker, LG gas range, built-in LG microwave with trim kit, and a chimney hood fan. Elegant Luxe White quartz countertops, a spacious walk-in pantry, soft-close slab high end cabinets, and a Silgranit Coal Black undermount single-bowl sink complete the space with style and functionality. Enjoy the generous dining area that overlooks the spacious Great Room, all complemented by the charming Arts & Crafts elevation at the front of the home. Upstairs, the second level features three sizeable bedrooms, including a luxurious primary suite with a private 4-piece ensuite and a generous walk-in closet. A nicely centralized bonus room separates the primary suite from the two additional bedrooms, providing added privacy and flexibility. The unfinished lower level includes a 3-piece rough-in for future bathroom development with side separet entrance and the backyard offers plenty of space to build a oversized double detached garage at your convenience. Experience the lifestyle you and your family deserve in a beautiful, welcoming community you’ll enjoy for years to come! the house has one ye ar builder's warranty and Alberta new home warranty, the builder will finished the grading, front landscaping and double car parking pad in May/2025. (id:57557)
708 - 39 Annie Craig Drive
Toronto, Ontario
YOUR DREAM UNIT AT COVE AT WATERWAYS CONDO HAS ARRIVED! Welcome To Fully Renovated 1 Bdrm Condo with 10" Ceilings. In The Heart Of High Demand Mimico Area With Spectacular View Overlooking Water & City Skyline! Unit Features No Popcorn in the whole unit, Fully Custom Kitchen with Island and S/S Appliances. Bathroom Shower Oasis. Bedroom has lots of built-in storage cabinets. Unit comes with 1 Parking & 1 Locker . Steps To Humber Bay Shores, Close To Sunnyside Beach, Hiking\\biking Trails, Shopping, Restaurants & High Park. Easy Access To Qew\\Gardiner and Public transit at door steps. Unit is fully custom made, MUST SEE!! (id:57557)
20580 48 Avenue
Langley, British Columbia
GREAT VALUE IN LANGLEY | 3 BED 3 BATH Basement Home On 1/3 Acre. Bright & spacious featuring vaulted ceiling, expansive windows, floor to ceiling slate fireplace & open-concept living space illuminated by energy-efficient designer lighting. Thoughtfully designed chef inspired kitchen w/ gas cooktop, double built-in ovens, BI microwave, complimented by ample cabinetry & oversize quartz island. Seamlessly transition through French doors to your expansive back deck, an entertainer's paradise where you can host gatherings, unwind in serene privacy or watch your children play in the fully fenced south facing yard. Lower level offers studio suite rough-in w/ separate entrance, stylish living area with a built-in projector & screen. Additional features include newer furnace, heat pump with AC for year-round comfort & tankless hot water system. Prime location near walking trails, Dinosaur Park, Al Anderson Pool, RG Music School, Fine Arts Elem & HD Stafford Middle School. Best Value In Langley City (id:57557)
#37 10208 113 St Nw
Edmonton, Alberta
DOWNTOWN, PET FRIENDLY with a PRIVATE BALCONY, INSUITE LAUNDRY, and LOW CONDO FEES—this well-laid-out bachelor unit in Placid Place is a rare gem at this price point! Located on the second floor, this bright, open-concept condo features a white kitchen with ample eating area, a bedroom space that fits a full-size bed, a spacious living room and a large, South-facing balcony overlooking a beautiful treelined street. Unique in this price range with both insuite laundry & storage, plus a separate storage room in the building. Enjoy peace of mind in this quiet, 18+, secure, and professionally managed building with elevator access, visitor parking, and an oversized assigned parking stall. Reasonable condo fees include heat and water, making it incredibly affordable. Walkable to Jasper Ave, Grant MacEwan, and trendy downtown shops and dining. Ideal for students, investors, or urbanites looking for unbeatable value. Enjoy downtown living in a charming and convenient space you can truly afford! (id:57557)



