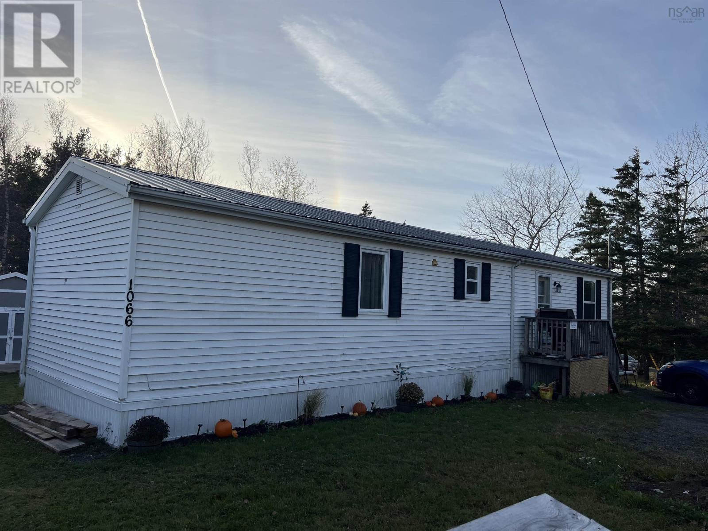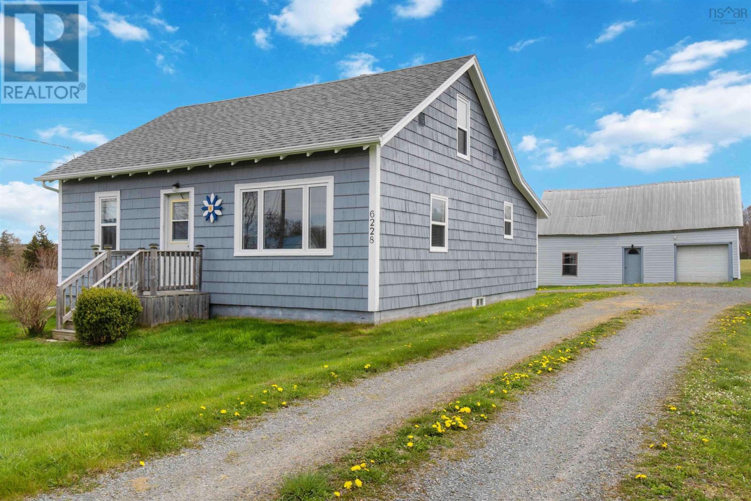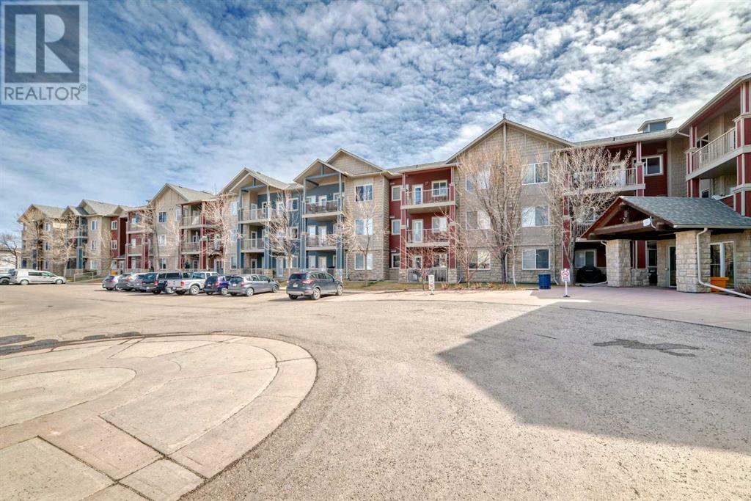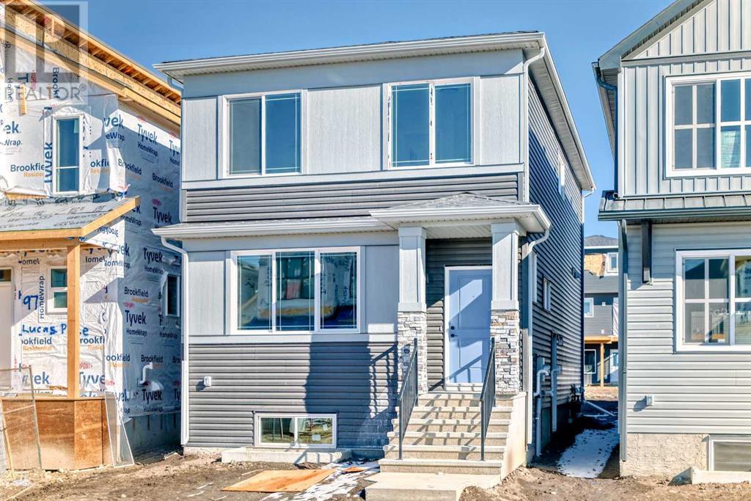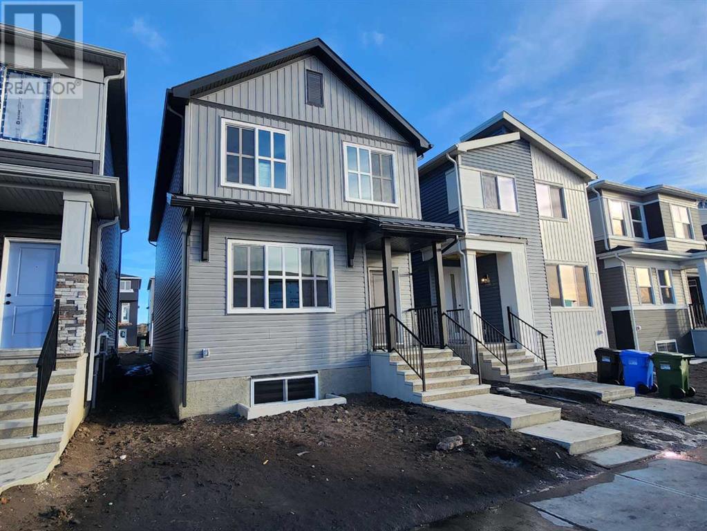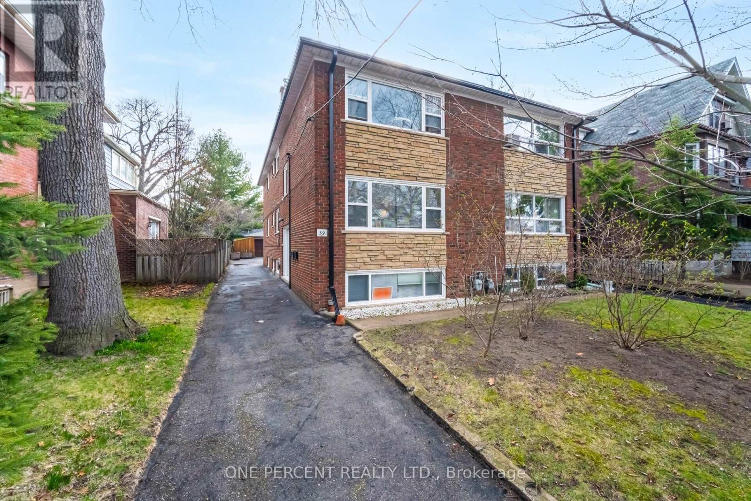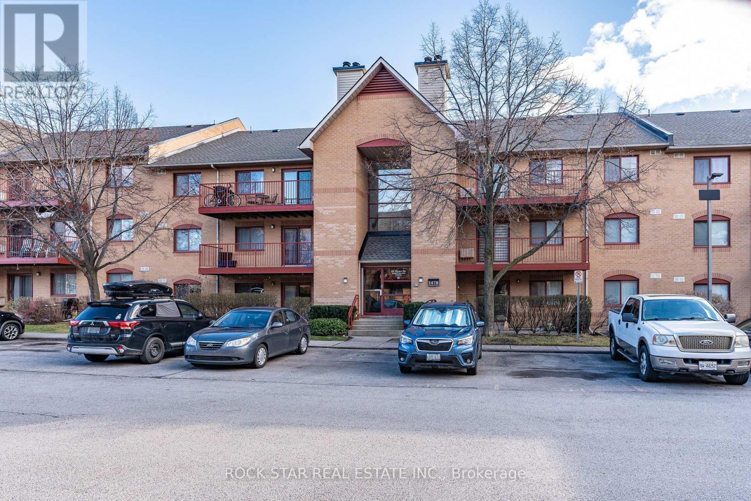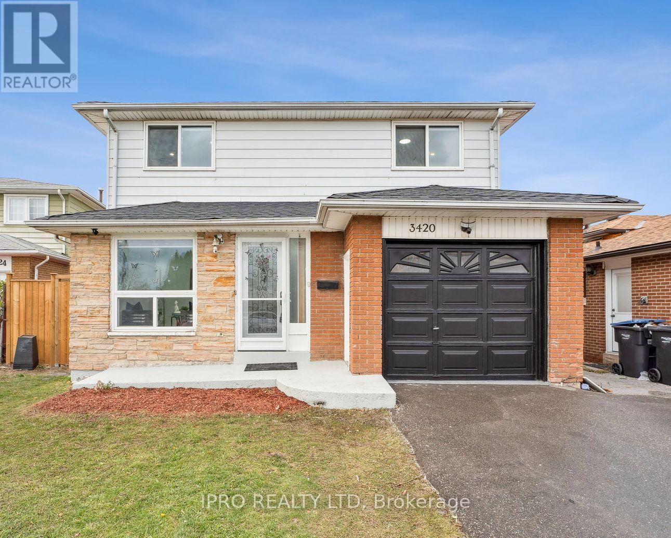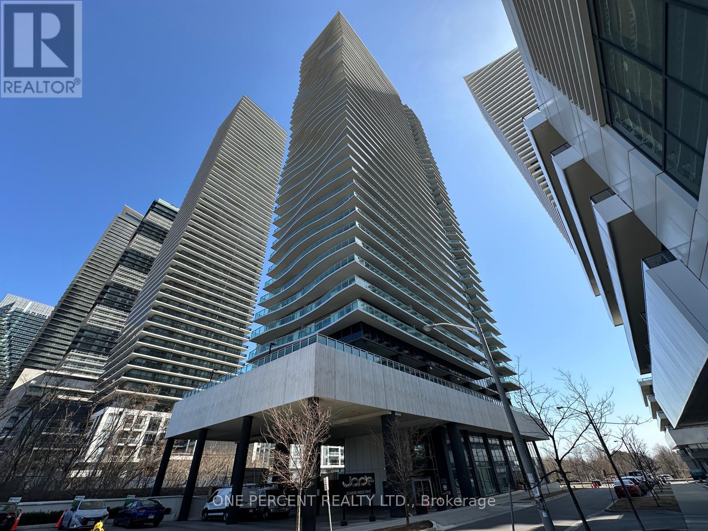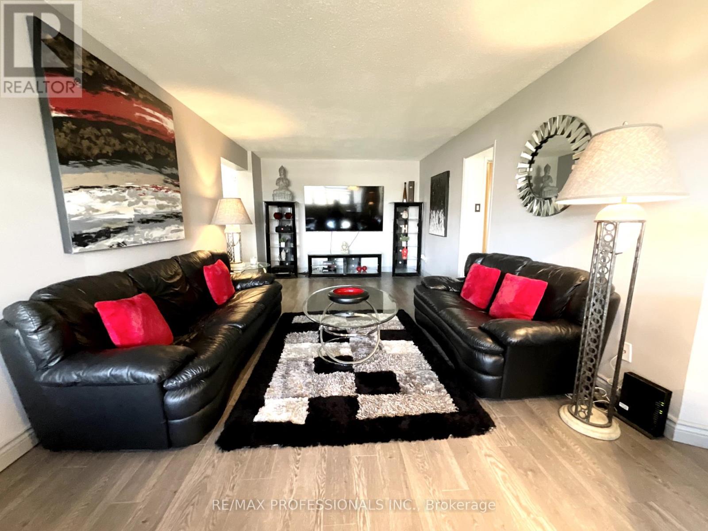1066 Waddern's Court
Westville, Nova Scotia
Why pay rent when you can own this 2 bedroom mobile home, enjoy one level living on a rented lot. The lot comes with a great space for all your gardening hobbies. The home is move in ready for your family to enjoy with open concept kitchen and living room. The home has seen many updates through out the years including 200 Amp entrance, steel roof, hot water tank, heat pump and much more! Don't let this one pass you by. (id:57557)
6228 Highway 101
Ashmore, Nova Scotia
Welcome to 6228 Highway 101, Ashmore, where you will find a warm and inviting home awaiting you and your family to make it your very own. Upon opening the door, you will be greeted by a roomy entry way that leads nicely to a spacious eat-in kitchen with great natural lighting. A cozy but roomy living room, two bedrooms, a laundry area and bathroom complete your main floor. An ideal main floor layout offers you the possibility of living on one level. The second floor gives you two more spacious bedrooms. The home is heated with a forced air oil furnace and a heat pump. The heat pump provides both heating and cooling. Outside you will find fantastic green space that offers opportunities for gardening, outdoor activities, and play. A large, detached garage offers you the space for a workshop and storage. A short drive to the Village of Weymouth and approximately 20 minutes from the Town of Digby and amenities. Schedule a viewing of with an Agent of your choice to see your new home! (id:57557)
552 Mitchell Road
Cramahe, Ontario
Your Homestead Dream Starts Here! 14+ Acres of Possibility & Purpose! Embrace country living on this peaceful 14+ acre property just minutes from Warkworth. Ideal for homesteading, hobby farming, or enjoying a more self-sufficient lifestyle, this property features a charming 1,761 sq. ft. home with vaulted ceilings, chefs kitchen, main floor bedroom & laundry, lofted office, and a private primary suite with ensuite. A massive 3,144 sq. ft. detached garage (2017) includes a full kitchen, bath, bedroom & loft, perfect for guests, extended family, or a creative studio. The 745 sq. ft. workshop adds even more space for projects or storage. Enjoy the open fields, peaceful pond, above-ground pool, and Cramahe zoning that supports agricultural use with no minimum acreage. Only 20 mins to Hwy 401, 1.5 hrs to Downtown Toronto, and approx. 1.5 hours to Toronto Pearson International Airport. This is more than a property, its a lifestyle! Check Out The Virtual Tour! (id:57557)
1306, 2370 Bayside Road
Airdrie, Alberta
Welcome to The Breeze in Bayside! This bright and spacious unit offers an open-concept layout with soaring 9-foot ceilings. Recently updated with fresh paint and brand-new carpeting, it features a generous kitchen with a convenient breakfast bar and a large balcony extending from the living area — perfect for relaxing or entertaining. The primary bedroom is comfortably sized, and the 4-piece bathroom offers both functionality and comfort.You'll also appreciate the in-suite laundry and storage room, complete with a washer and dryer. This unit includes a titled underground parking stall with a private storage locker just in front. Condo fees are $369.21 per month and cover heat, water, and sewer.Located just steps from a second elevator with direct access to the parkade, this well-maintained and professionally managed complex is pet-friendly, with additional parking options available. (id:57557)
101 Lucas Place Nw
Calgary, Alberta
Brand new, upgraded, and with side entrance, welcome to this 1749 sqft single family home in NW side of Livingston. It features 9 feet ceiling and LVP flooring throughout the main floor, quartz counter tops in the kitchen and bathrooms, higher upper kitchen cabinets, built in microwave oven with trim kit, chimney hood fan, stainless steel appliances, knock down ceiling, and wrought iron spindle railings on the stairs. Upper floor has 3 good size bedrooms, master bedroom ensuite with double vanity sinks and separated shower, large walk in closet, functional laundry room with lots of shelving storage spaces. Main floor with large and sunny living room, computer room/den, spacious dining area, large kitchen with window, mud room with seating bench and coat hooks. Separated entrance to the basement, with 2 windows and bathroom rough in. It closes to playground, shopping, and easy access to major roads. ** 101 Lucas Place NW ** (id:57557)
105 Lucas Place Nw
Calgary, Alberta
Brand new and upgraded, welcome to this 1749 sqft single family home in NW side of Livingston. It features 9 feet ceiling and LVP flooring throughout the main floor, quartz counter tops in the kitchen and bathrooms, higher upper kitchen cabinets, built in microwave oven and chimney hood fan, stainless steel appliances, knock down ceiling, and wrought iron spindle railings on the stairs. Upper floor has 3 good size bedrooms, master bedroom ensuite with double vanity sinks and separated shower, large walk in closet, functional laundry room with lots of shelving storage spaces. Main floor with large and sunny living room, computer room/den, spacious dining area, large kitchen with window, mud room with seating bench and coat hooks. Separated entrance to the basement, with 2 windows and bathroom rough in. It closes to playground, shopping, and easy access to major roads. ** 105 Lucas Place NW ** (id:57557)
27 - 2165 Stavebank Road
Mississauga, Ontario
Welcome to 2165 Stavebank Road, nestled in the prestigious and highly sought-after Colony neighbourhood. This beautifully appointed 3-bedroom Bungaloft offers nearly 2,600 square feet of elegant, maintenance-free living. From the moment you enter, you're greeted by an expansive great room bathed in natural light, with soaring 20-foot vaulted ceilings, skylights, and rich hardwood floors throughout. The open-concept kitchen is a dream for entertainers, seamlessly flowing into the living space for effortless gatherings. The spacious main-floor primary suite is a true retreat, featuring a cozy gas fireplace, walk-in closet, 3-piece ensuite, and a luxurious soaker tub. Upstairs, the versatile loft includes an inviting living area, private bedroom, and additional full bathideal for guests or extended family. Step outside to a serene, landscaped backyard with a new composite deck and private garden oasis, perfect for peaceful mornings or evening relaxation. Situated just steps from the scenic Stavebank Ravine and conservation trails, and minutes from premier shopping, dining, and highway access.A rare offering that blends comfort, style, and conveniencethis is a home that must be experienced to be truly appreciated. (id:57557)
39 Laws Street
Toronto, Ontario
Excellent Opportunity For An Owner-Occupant To Live In One Unit While Earning Rental Income From The Other Two! With The Main Floor Unit Expected To Be Vacant Soon, Youll Have The Flexibility To Move In Or Lease It At A Higher Rate. This Fully Renovated Triplex Offers Over 3000 Sq Ft Of Modern Living Space In A High-Demand Junction Area. 3 Light-Filled Self-Contained Units: Two Of The Units 2 Bedrooms Plus Den And Walkout Lower Level 1 Bedroom Plus Den, All Offering Great Income And Further Upside Potential. 8 Ceilings In All Units And 3 Separate Hydro Meters. Additional Features Include A Private Driveway, Backyard With Deck, 2-Car Garage ( Where There Is An Opportunity To Build A Garden Suite ) In The Backyard And Parking For 6 Cars In Total. Conveniently Located Within Walking Distance To Transit, Shopping, Bloor West Village, High Park, The Junction, And Top-Ranked Schools. Don't Miss Out On This Incredible Opportunity! Book Your Visit Today. Note: Main Floor Unit's tenant is vacating on August 1, 2025 (id:57557)
1731 - 1478 Pilgrims Way
Oakville, Ontario
Don't miss this fantastic rental opportunity in the well-managed Pilgrims Way Village, located in the heart of Glen Abbey. This sought-after community is close to Pilgrims Way Plaza, Pilgrim Wood Public School, Glen Abbey Community Centre, Abbey Park High School, parks, and an extensive trail system. The top-floor, two-bedroom condo boasts an open-concept layout, elegant laminate floors, a living room with a cozy wood-burning fireplace, and a spacious balcony with storage access. Additional highlights include a dining room, an updated kitchen with new appliances, a four-piece bathroom, in-suite laundry, and outdoor parking. Complex amenities feature a party room, exercise room, billiards, and a sauna. The monthly rental fee covers parking and water, with an option for an extra parking space at $50 per month. Enjoy a central location near shopping, restaurants, the hospital, Glen Abbey Golf Club, and commuter-friendly access to the QEW, GO Station, and Highway 407. (id:57557)
3420 Monica Drive
Mississauga, Ontario
Discover Stylish Living In This Beautifully Renovated Home, Ideally Located In One Of Mississaugas Most Sought-After Neighbourhoods! This Move-In Ready Property Features 4+2 Bedrooms And 3 Full Bathrooms, Perfect For First-Time Buyers, Investors, Or Growing Families. With A Thoughtful Layout And Quality Finishes, It Offers The Ideal Blend Of Modern Style And Everyday Comfort. The Main Floor Boasts A Bright, Open-Concept Kitchen With Stainless Steel Appliances, Gas Stove, Quartz Countertops, Sleek Cabinetry, And A Spacious Island Flowing Seamlessly Into The Family Room And Breakfast Area. A Separate Living Room And Main Floor 3-Piece Bathroom Add Extra Functionality. Upstairs Features Four Spacious Bedrooms With New Vinyl Flooring, Large Windows, Ample Closet Space, Stylish Baseboards, Modern Lighting, And An Updated 3-Piece Bathroom. Professionally Painted With Pot Lights On Both Levels, The Home Exudes Elegance Throughout. The Fully Renovated Basement, With A Private Entrance Through The Garage, Offers A Generous Living Area, One Bedroom, A Den, A New Kitchen, And A Renovated Bathroom Ideal For Extended Family Or Guests.Outside, Enjoy Great Curb Appeal, Parking For Five Vehicles, A Fully Fenced Backyard, Semi-Covered Patio, And Two Garden Sheds For Extra Storage. Recent Upgrades Include A Newer Roof, One-Year-Old Furnace, New Rental Hot Water Tank, And Updated Light Fixtures. Prime Location Just Minutes From Top-Rated Schools, Major Highways, Pearson Airport, Hospitals, Shopping Centres, Grocery Stores, Golf Courses, Community Centres, And Places Of Worship.Dont Miss This Rare Opportunity Schedule Your Private Tour Today! (id:57557)
502 - 33 Shore Breeze Drive
Toronto, Ontario
Excellent location! 1 bedroom Plus Den, 1 Parking,1 Locker And 680 Sq.Ft Condo, Boasting Stunning Southeast Views Of The Lake And CN Tower Walk-Out Balcony. A Separate Den That's Perfect For A Home Office. The open-concept design features smooth ceilings and large windows that allow natural daylight. The Modern Kitchen Comes With Stainless Steel Appliances And Quartz Countertops. It is a generously sized bedroom with a closet and a 4 pc bathroom. Located Just Steps Away From Parks, Trails, Shops, And Restaurants, And With Excellent Highway Access And Proximity To The GO Train. Don't miss outbook your showing today! (id:57557)
1622 - 551 The West Mall
Toronto, Ontario
Location! Location! Location! Walk to Fabulous Centennial Park and Enjoy the Breathtaking Trails, Playgrounds, Play Baseball, A Round of Golf or Pop By The Etobicoke Olympium For A Swim in the Olympic Size Pool! Public Transit Is Right Outside Your Door with 1 Bus to Subway! Steps To Great Schools, Places of Worship, Shopping & Restaurants and Close to Hwys, Airport and Downtown Toronto! 1,012 Sq Ft! Renovated Bathroom in 2025! Freshly Painted! Laminate & Ceramic Floors! This Suite Features 2 Bedrooms, 1 Bath with an Open Concept Living Room/Dining Room, Eat-In Kitchen, Principle Size Bedrooms, Large Primary Bedroom with Walk-in Closet, Ensuite Laundry, 1 Parking Spot and 1 Locker. Sit Back, Relax and Enjoy The Sunset Views On Your Private Balcony! (id:57557)

