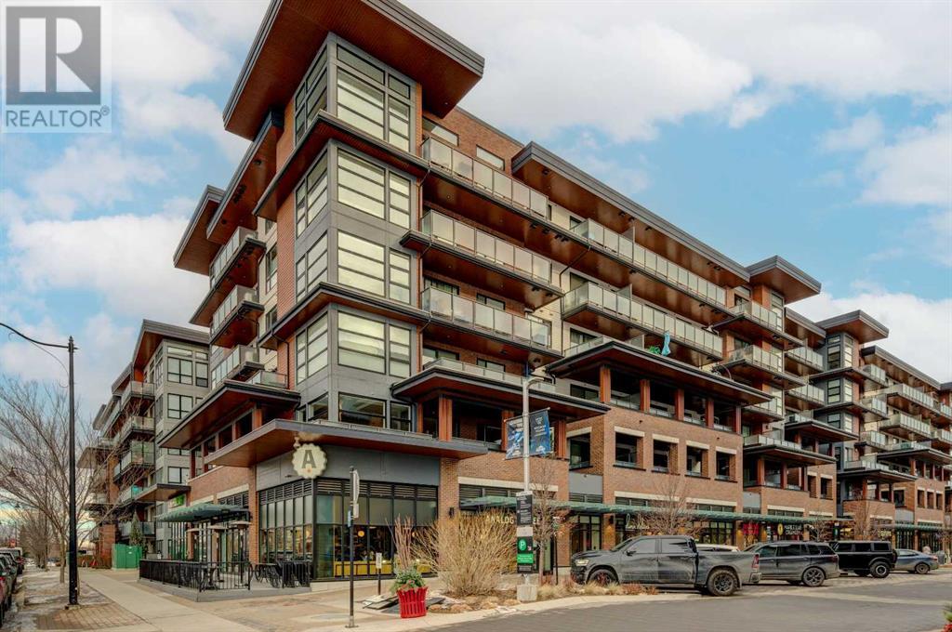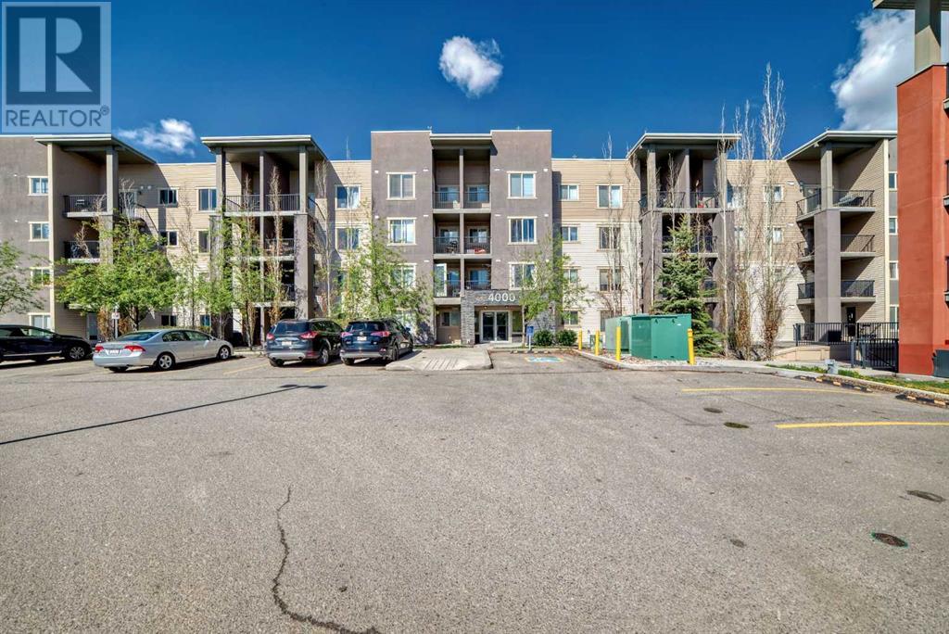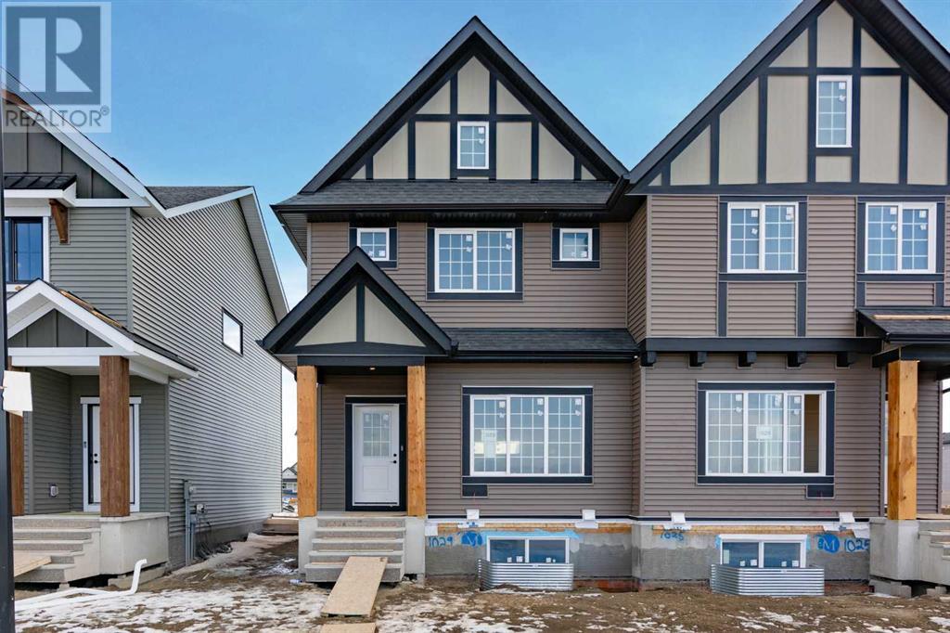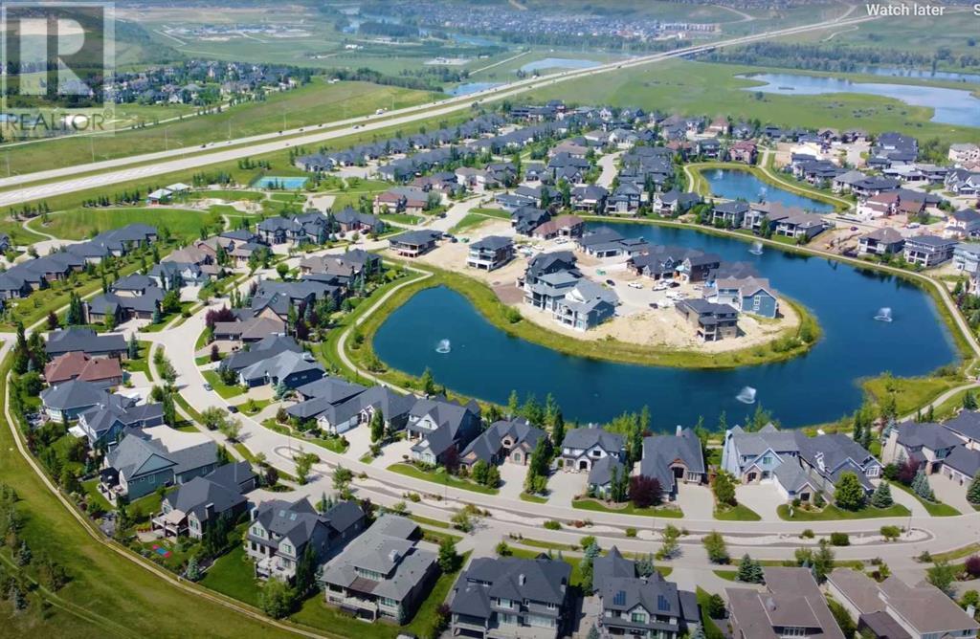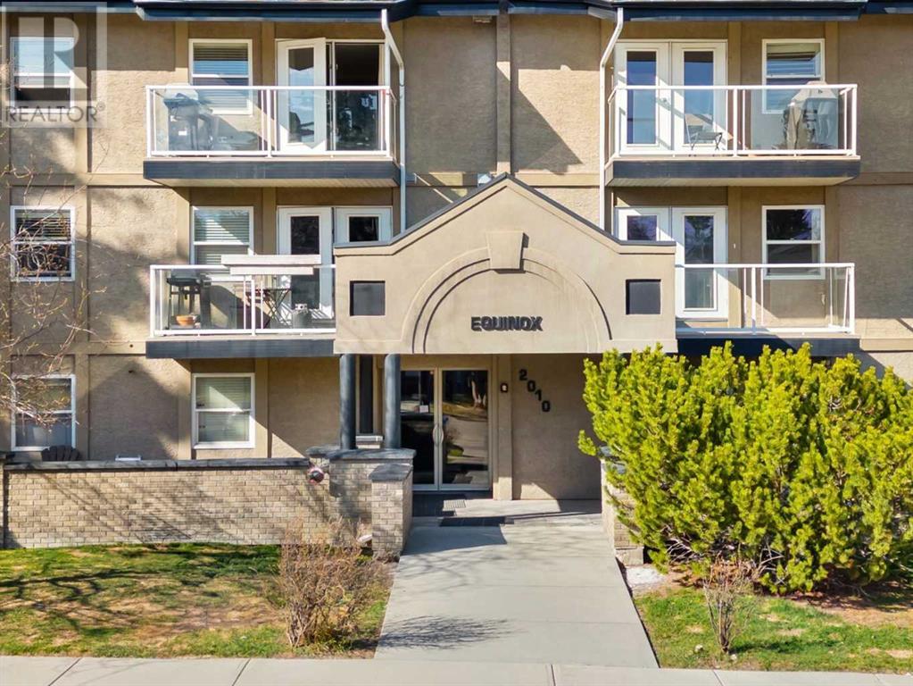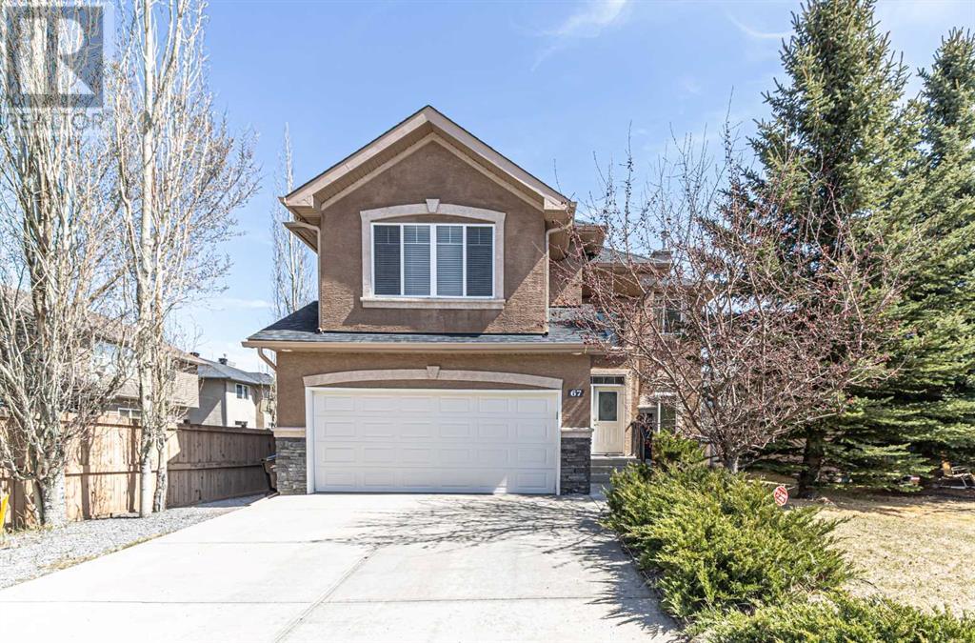401, 122 Mahogany Centre Se
Calgary, Alberta
Experience Resort-Style Living at Westman Village in Calgary's Premier Community of Mahogany LakeWelcome to a life of luxury and relaxation at Westman Village, an exceptional resort-style condominium community situated on the serene shores of Mahogany Lake. This stunning corner unit in Calligraphy 1 offers breathtaking south-west views and a thoughtfully designed, spacious open-concept layout. With two generous bedrooms, a third versatile bedroom that can be a den/office, two bathrooms, and a large 135 sq ft covered balcony. This home provides the perfect blend of comfort and style.Natural light pours into the interior through expansive windows, offering peaceful views of the surrounding landscape. High-end finishes throughout include quartz countertops, stainless steel appliances, custom closets, and upgraded fixtures, creating an inviting and sophisticated atmosphere. The 9-foot ceilings, custom window coverings, and designer wallpaper add a modern touch that enhances the home's elegance.For ultimate convenience, the unit includes two titled parking stalls located just steps from the elevator. The amenities at Westman Village are unparalleled, with a 40,000 sq ft amenity center that features a pool, fitness center, movie theater, and much more. Residents enjoy exclusive access to 24/7 security, concierge services, and eco-friendly features, including solar panels, triple-pane windows, and high-efficiency heating and cooling systems.Beyond your door, the vibrant Mahogany community awaits. Known for its beautiful lake, walking paths, and numerous parks, Mahogany offers the perfect balance of natural beauty and urban convenience. Whether you're strolling along the lake, enjoying outdoor recreation, or taking part in one of the many local events, Mahogany is the ideal place to call home.Experience the best of both worlds—city amenities and resort-style living—at Westman Village. Schedule your private viewing today and make this exceptional property your own ! (id:57557)
1311, 755 Copperpond Boulevard Se
Calgary, Alberta
Just Listed in Copperfield Park!Welcome to this beautifully designed and spacious unit—an ideal choice for first-time buyers, professionals, or savvy investors. Offering 2 bedrooms and 2 full bathrooms, this bright and open-concept floorplan provides plenty of space for comfortable living.Step inside to discover elegant granite countertops, modern fixtures, and a stylish tile backsplash that add a touch of sophistication to the kitchen. The seamless flow from the kitchen to the dining area and living room makes entertaining easy and enjoyable.The generous primary bedroom features a walk-through closet leading to a private 4-piece ensuite, while the second bedroom offers convenient access to the main bathroom—perfect for guests or roommates.This unit also includes TWO TITLED PARKING STALLS (one heated underground and one surface stall) and an assigned storage locker.Located in Copperfield Park II, you’re just steps away from scenic parks, walking paths, ponds, and the many amenities of 130th Avenue. With quick access to Deerfoot Trail and Stoney Trail, this is a location that truly offers it all.Don’t miss out—book your showing today! (id:57557)
188 Copperfield Lane Se
Calgary, Alberta
Welcome to this beautifully maintained townhome, perfectly situated in the highly desirable community of Copperfield. Thoughtfully designed for modern living, this bright and inviting home features two spacious bedrooms, each with its own private ensuite, plus a convenient half bath with laundry tucked away for added functionality.Flooded with natural light, the layout creates a warm and welcoming atmosphere, while the impressively soundproof construction offers the peace and quiet you deserve. The versatile finished basement provides the perfect bonus space—ideal as a home office, cozy family room, or even an additional bedroom to suit your lifestyle.Enjoy quiet mornings on your deck and relaxing evenings on the back patio. Inside, the home is impressively soundproof; ideal for those who value privacy and calm.Features include a new furnace, freshly painted kitchen, some upgraded appliances(dishwasher, washer & dryer), and generous storage in the unit. The bright and airy layout makes the most of every square foot, creating a space that feels open and inviting.Come see how effortlessly this home fits your lifestyle! Contact your favourite REALTOR to schedule a private viewing. (id:57557)
106, 14800 1 Street Nw
Calgary, Alberta
Step into The BERGEN, a distinguished townhome crafted by Rohit Homes, where 1,496 square feet of sophisticated living unfolds within the dynamic community of Livingston. This exceptional residence offers three thoughtfully designed bedrooms, two and a half elegant bathrooms, and the convenience of a single attached garage, seamlessly blending contemporary style with everyday practicality. Prepare to be captivated by the Neoclassical design package, sure to win you over. This aesthetic vision makes a bold statement through striking contrasts, the luxurious interplay of rich textures, and impeccably clean lines, resulting in an interior that is both dynamic and profoundly refined. Sleek finishes dance with dramatic lighting, while custom mirrors enhance the sense of spaciousness and light, creating a home that feels simultaneously cutting-edge and warmly inviting. The main level presents an airy open-concept layout, where a generously sized kitchen flows effortlessly into the dining and living areas, extending gracefully to a private balcony—an idyllic setting for hosting gatherings or savoring tranquil moments outdoors. Ascend to the upper level and discover the breathtaking primary suite, a true sanctuary featuring a spacious walk-in closet, and a beautifully appointed ensuite bathroom. Two additional well-proportioned bedrooms, a full bathroom, and a conveniently located upper-floor laundry room provide all the hallmarks of modern comfort. Nestled within Livingston, one of Calgary’s most coveted communities, residents enjoy access to an array of exceptional amenities, including verdant parks, scenic pathways, and a state-of-the-art community center. With effortless connectivity to retail destinations, diverse dining options, esteemed schools, and major transportation routes, this location offers an unparalleled lifestyle of convenience and connection. Seize the opportunity to own The BERGEN by Rohit Homes, a residence that truly stands apart within the vibrant tap estry of Livingston. Contact us today to experience firsthand the exceptional allure of this remarkable home. (id:57557)
4117, 403 Mackenzie Way Sw
Airdrie, Alberta
This 2-bedroom, 2-bathroom + den home offers an excellent price for main floor access and quick possession. This apartment features a functional layout and a spacious kitchen. A den complements the two generously sized bedrooms. One of the highlights of this home is the main floor access to a grassy area, perfect for walking your pet or catching the bus. There’s no need to worry about Alberta's hail and snow seasons, as this home comes with a fantastic heated, underground, titled parking stall, along with ample visitor parking. The apartment includes a functional layout, in-suite laundry, two bedrooms, two bathrooms, and a den. This home offers an excellent price for main floor access and quick possession.Creekside Village fosters a strong sense of community. It is surrounded by all the amenities you could want, including grocery stores, pubs, coffee shops, yoga studios, Midtown Shopping Square, dentists, Tim Hortons, and Shoppers. Enjoy a maintenance-free lifestyle, as the condo fees cover heat, utilities, and much more. (id:57557)
870 Creekside Boulevard Sw
Calgary, Alberta
Welcome to 870 Creekside Blvd SW, a beautifully crafted 4-BEDROOMS, 3-FULL BATHROOMS home in the vibrant, family-friendly community of Pine Creek. Offering over 1,844 SQ FT of living space plus a spacious UNFINISHED BASEMENT with 9-FOOT CEILINGS, this home combines style and functionality. The MAIN FLOOR features a bright OPEN-CONCEPT layout with a generous LIVING ROOM filled with natural light, a modern KITCHEN with STAINLESS STEEL APPLIANCES, QUARTZ COUNTERTOPS, a large PANTRY, and a CHIMNEY HOOD FAN. The dedicated DINING AREA is perfect for family meals or entertaining. A MAIN-FLOOR BEDROOM and full 3-PIECE BATH offer flexibility for guests or a HOME OFFICE. Upstairs, the well-appointed PRIMARY SUITE boasts a WALK-IN CLOSET and private 3-PIECE ENSUITE, plus two additional BEDROOMS, a 4-PIECE BATH, and a spacious LOFT for a HOME WORKSPACE, reading nook, or play area. The UPPER-FLOOR LAUNDRY adds convenience. The UNFINISHED BASEMENT includes a SEPARATE SIDE ENTRANCE, offering potential for a LEGAL SUITE—ideal for rental or multi-generational living. Enjoy a sunny SOUTH-FACING BACKYARD with a GRAVEL PARKING PAD, BACK LANE ACCESS, and future potential for a DOUBLE DETACHED GARAGE. A functional MUDROOM at the rear entrance keeps things organized. This home is protected by the BUILDER WARRANTY and the ALBERTA NEW HOME WARRANTY PROGRAM for added peace of mind. Located near WALKING PATHS, PARKS, SCHOOLS, and with easy access to MACLEOD TRAIL and STONEY TRAIL, this home offers flexible living in a well-connected neighbourhood. Virtual tour available – don’t miss out, schedule your private viewing today! (id:57557)
1029 Reynolds Crescent Sw
Airdrie, Alberta
Welcome to the perfect starter home in the sought after community of Coopers Crossing! Built by award-winning builder McKee Homes, walking distance to the Coopers Promenade. It’s perfect for family living with two spacious master bedrooms, and a rear double car garage. The kitchen boasts upgraded cabinetry with two banks of drawers, quartz countertops, stainless steel appliances, and a large pantry. Enjoy luxury vinyl plank flooring throughout the main floor, large windows that flood the space with natural light, and exquisite designer detailing. Upstairs, the owner's suite features a walk-in closet and ensuite, complemented by two additional bedrooms, a full bathroom, and a laundry room. Take advantage of this incredible opportunity to own a brand-new home in one of the last remaining opportunities in Coopers Crossing. (id:57557)
42 Waters Edge Drive
Heritage Pointe, Alberta
Discover the pinnacle of luxury living in this one-of-a-kind, custom-built bungalow in the prestigious estate community of Artesia. Situated on an expansive 9,386 sq. ft. lot, this stunning home offers about 2,200 sq. ft. of refined main-floor living and an additional 1,737 sq. ft. in a walkout basement, designed for those who appreciate elegance, space, and breathtaking scenery. From the moment you enter, soaring 11.5-foot ceilings and oversized windows draw your eyes to the picturesque pond views, filling the home with natural light. A double-sided fireplace adds warmth and sophistication to the open-concept layout, creating a seamless flow between the living, dining, and kitchen areas. At the heart of the home is a chef’s dream kitchen, featuring granite countertops, premium stainless steel appliances, and an upgraded range hood with an interlock air makeup system for top-tier performance. Step onto the expansive deck, the perfect space to enjoy your morning coffee or host summer gatherings while soaking in the serene water views. The primary retreat is a true sanctuary, boasting panoramic pond views, a spa-like ensuite with in-floor heating, a soaking tub, and a fiberglass shower, along with a spacious walk-in closet(room). A dedicated home office and an upgraded laundry room complete the main level, ensuring both comfort and functionality. Downstairs, the walkout level is an entertainer’s paradise, featuring a stylish wet bar, a secondary master suite with its own 4-piece ensuite, and a spacious third bedroom. Large windows flood the space with natural light, offering uninterrupted water views, while the covered patio provides a cozy outdoor retreat. Heated tile floors in the additional full bathroom add a luxurious touch, making this level ideal for hosting guests or enjoying family time. Nestled within Artesia, this home is surrounded by scenic walking and biking trails, tennis courts, a playground, and picnic areas. A tranquil waterside trail invites peacefu l strolls, immersing you in nature while keeping you just 10 minutes from South Calgary.Homes with direct pond views, an expansive layout, and luxury finishes are truly rare—don’t miss the opportunity to own this exceptional property! (id:57557)
104, 2010 35 Avenue Sw
Calgary, Alberta
Welcome to your next beautiful home in the heart of Marda Loop, with quick possession available. This standout 2-bedroom condo offers a well-rounded lifestyle and is located in one of Calgary’s most dynamic, trendy, and desirable neighbourhoods. With your own titled heated underground parking and an additional titled storage locker, this unit perfectly blends function with style for it’s new owner. This condo is impressively spacious, offers an intelligently designed layout that combines comfort with contemporary touches and includes the following | Open Living Plan | Stone Countertops | Two Generously Sized Bedrooms with Walk-In Closets | Bright 4-Piece Bathroom | Dedicated In-Suite Laundry Room | Private Balcony | Quick Possession Available | Heated Underground Parking (Titled) | Separate (Titled) Storage Locker | Meticulously Kept | When you step inside you will be welcomed by a bright unit that is finished in calm & neutral tones. Natural light pours in through oversized windows, enhancing the warmth and livability of the space. The kitchen is a real focal point—designed with rich dark cabinetry, premium stainless appliances, and a polished granite countertops. It flows naturally into a dining area and then into the roomy living space, which offers easy access to your private balcony—perfect for summer evenings or a great place to sit and relax while enjoying your morning coffee. Both bedrooms are thoughtfully sized, with walk-in closets and an additional storage closet in each—ideal for those who value a bit of extra room. One of the bedrooms comfortably fits a king-sized bed, making it as versatile as it is comfortable. Step out and you're within walking distance to the heart of Marda Loop’s best spots—boutiques, trendy cafés, restaurants, and all the amazing amenities along 33rd and 34th Ave. For outdoor enthusiasts, quick access to Glenmore Reservoir & River Park adds even more appeal. With low-maintenance ease, secure underground parking, and an unbeatabl e location and price, this is a smart and stylish place to make your own. Book your viewing today. (id:57557)
1307, 181 Skyview Ranch Manor Ne
Calgary, Alberta
This pet-friendly 2 bedroom, 1 bathroom home is bright and functional and is located in the SkyView Ranch community. The kitchen has quartz countertops, stainless steel appliances, and full-height cabinetry for extra storage. The spacious living room opens to a private balcony—ideal for enjoying your morning coffee or evening downtime. Both bedrooms are generously sized with large windows and closets, and the 4-piece bathroom includes modern finishes and plenty of counter space. In-suite laundry adds convenience, along with extra room for storage.This well-maintained unit includes heated TITLED underground parking, visitor parking, and elevator access. The condo complex has many features such as a gym, rec room, and pet-friendly amenities, including a dedicated dog run. Ideally located near shopping, schools, public transit, and major roadways, this condo is an excellent opportunity for first-time buyers, downsizers, or investors alike. Quick possession is available—schedule your showing today. (id:57557)
67 Evergreen Row Sw
Calgary, Alberta
LOVELY HOUSE WITH 4 BEDROOMS UPPER LEVEL NESTED IN THE HEART OF EVERGREEN ESTATE, first time on the market by original owner, this home features: 4 good size bedrooms on upper level, and a huge bonus room, 2 full bathrooms upper level and 2 pcs bath mainfloor, master bedroom with an ensuite. spacious mainfloor with front office space, kitchen renovated in 2023- New interior paint-roughed-in vacuflo-network jacks throughout he house- Dual furnaces- Low maintenance composite deck- Air conditioning - automated sprinkler system - Gemstone outdoor LED lights.......it is a great home to see...... (id:57557)
2710 88 Street Se
Calgary, Alberta
Looking for an incredible opportunity within Calgary city limits? This rare 3.5-acre parcel is a hidden gem with huge future potential, just steps from the rapidly growing community of Belvedere.Whether you’re looking to develop or simply enjoy the space, this property offers the best of both worlds. The charming bungalow-style home welcomes you with a bright, functional layout and two spacious living rooms on the main floor—perfect for entertaining or family living. The renovated kitchen will impress any home chef, featuring stainless steel appliances, a gas stove, modern cabinetry, and easy-to-clean tile flooring.Downstairs, you’ll find three bedrooms, including one that’s large enough to serve as a primary retreat, plus two additional well-sized rooms, a full bathroom, and a generous family room—ideal for relaxing or hosting guests. The oversized double garage is a standout feature with room for two vehicles and a workshop.The home currently runs on well water, but city water is available and just needs to be tied in, adding even more value and flexibility to this already impressive property.This property is more than just a home—it’s a canvas for your future vision. (id:57557)

