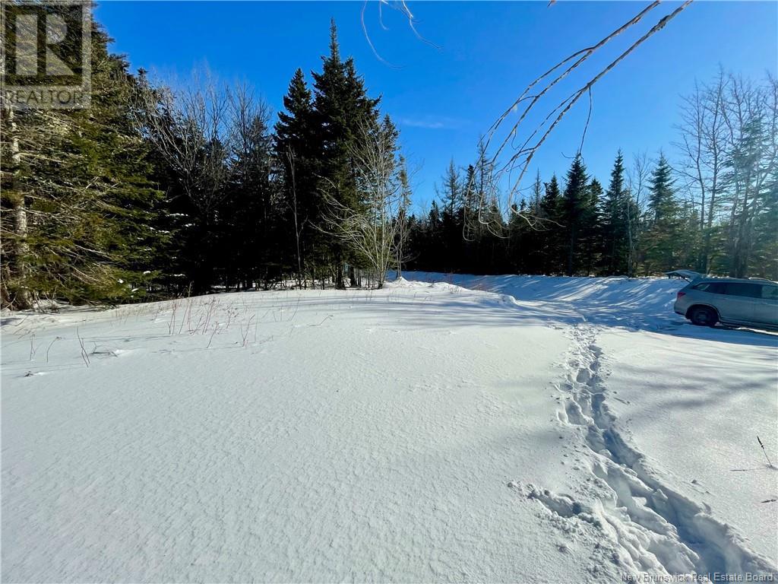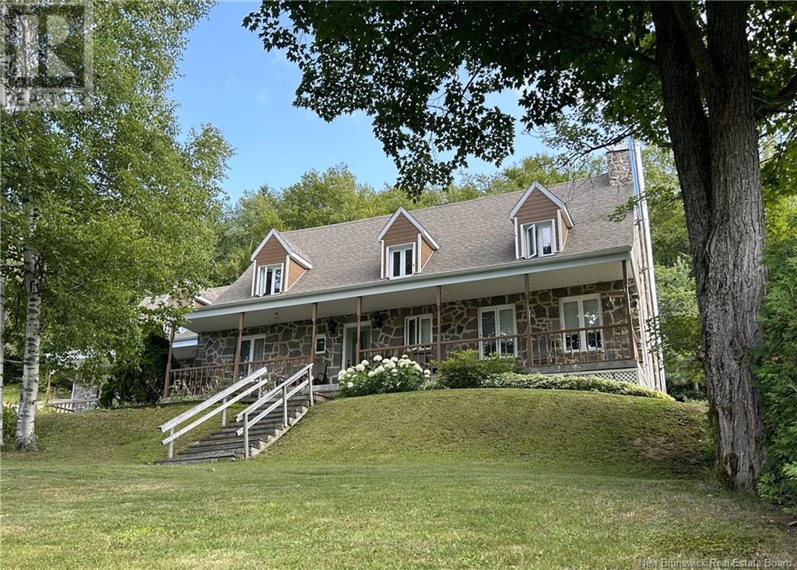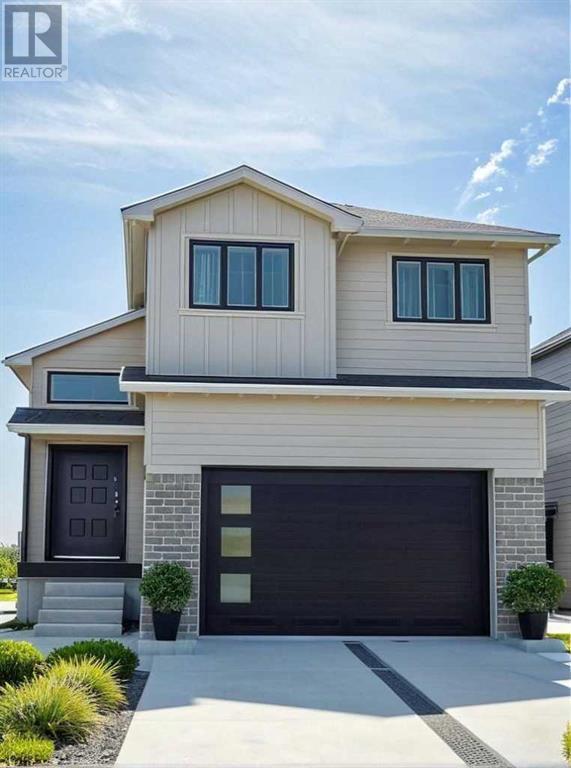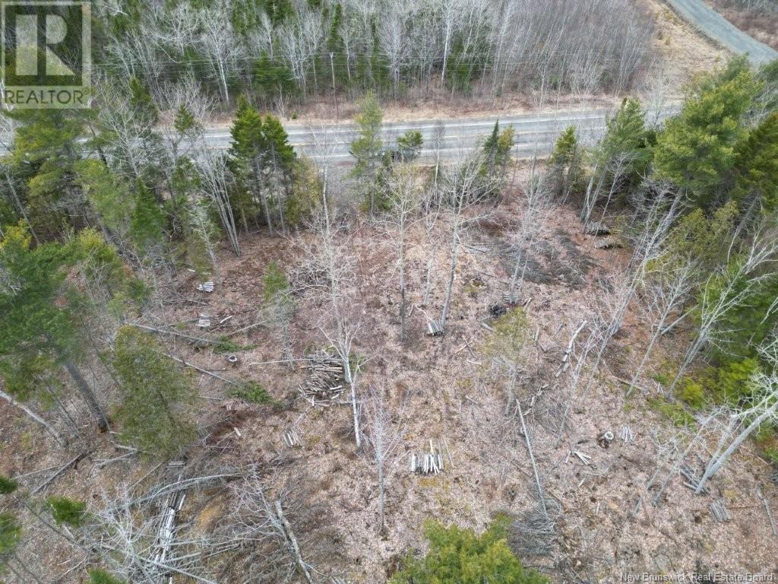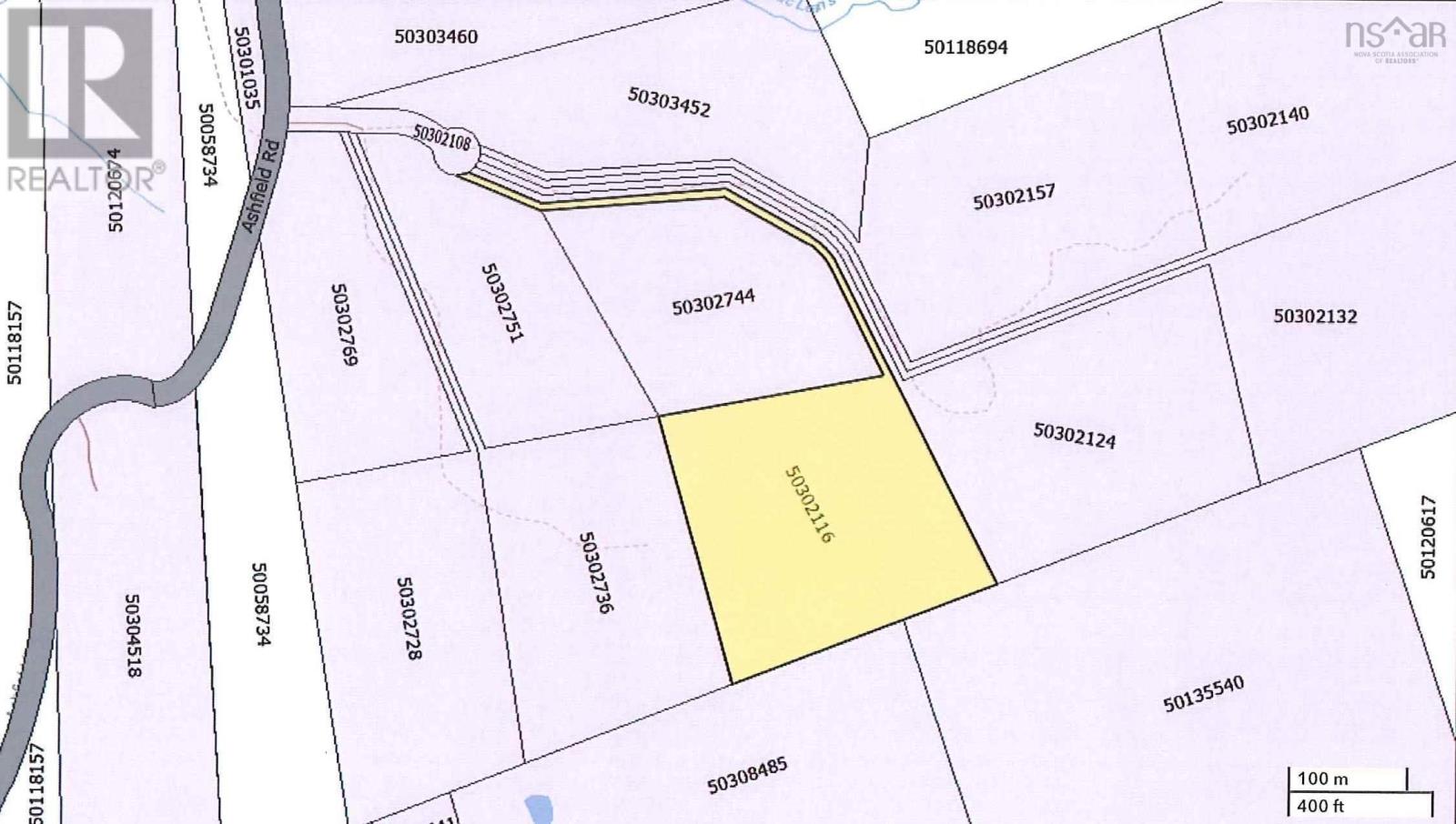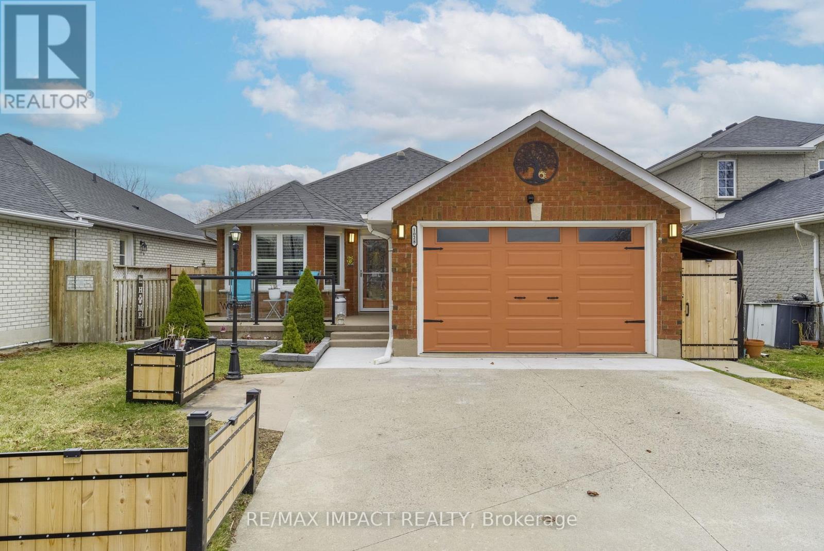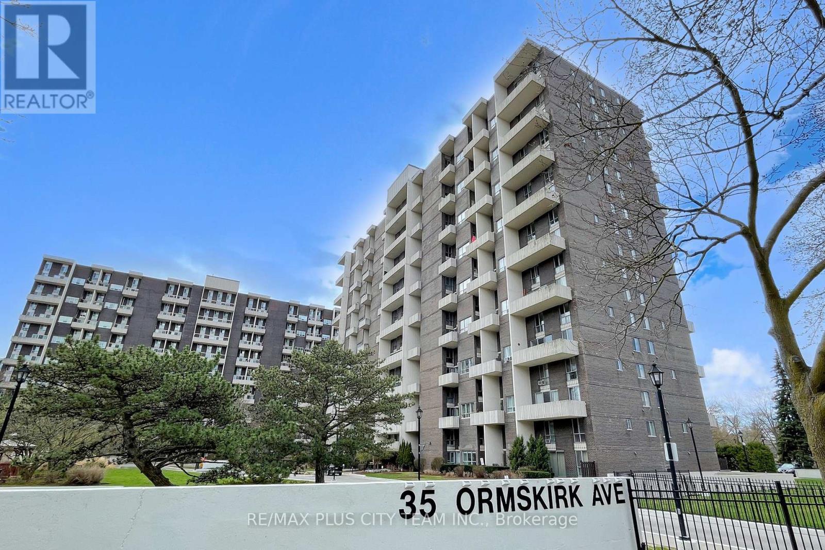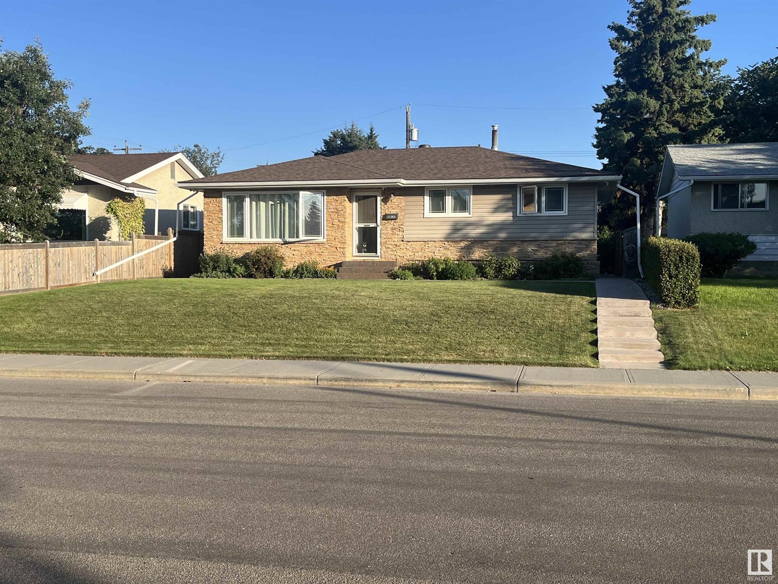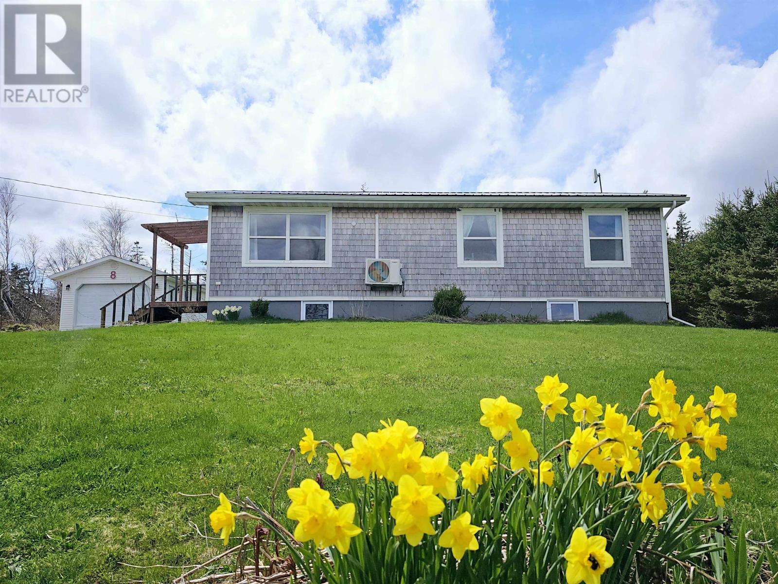Lot Fairfield
Sackville, New Brunswick
Wooded Lot with a cleared area perfect for a camp in a tranquil private location sitting on just over 25 acres of land in Sackville. Septic installed (2020) Driveway in place. Beautiful area with trail nearby. Just a short drive to Downtown Sackville. Take Fairfield Rd. In Sackville to the end of the Rd and keep going on dirt Rd. See sign and pink ribbons where land is on right side of the road. Call or text for more information. (id:57557)
37 Macbeath Court
Tide Head, New Brunswick
Beautiful Well Maintained Family Home with Attached Garage and Pool!!! From the front porch, this 4-bedroom 3.5 bath has a breathtaking view of the Restigouche River and Mountains. Located only 10 min from Campbellton, on an ideal street where you can either jump on the groomed ATV/Snowmobile trails or go for a nature walk. On the main floor, you can feel the peaceful energy flow through the open concept kitchen, dining area & family room. The kitchen is ideal for cooking large meals with plenty of storage, counter space, and island. Dining area has access to very private fenced in the backyard, upper & lower decks, fibreglass steps to enter the heated & lighted semi in-ground pool (2021) with pool house & area to relax with a book. In the spacious family room enjoy the gorgeous stone wood fireplace with stunning view from the front window. Main floor also conveniently has ½ bath & laundry area by side entrance. On the second floor, you will find 4 spacious bedrooms and 3 full baths with one having a large jet soaker tub. The large primary bedroom has fireplace a full en suite with WIC. The vast area above the garage (no closet) can be used for a variety of purposes: bedroom, gym, office, gaming, etc. Basement has a large rec room, cold room, workshop area, lots of storage space with garage access. Some Bedrooms windows not egress. Roof shingles 2018, electric boiler approx. 2020. Looking for your own escape from the hustle & bustle Call today for a visit! (id:57557)
716 Sixmile Crescent S
Lethbridge, Alberta
Spacious, luxurious! This full walkout bi-level is tastefully crafted. You said you preferred bi-level, but you do not want to pass through your kitchen to the living room – we listened. This bi-level has the living room in front. It has an electric fireplace with window on each side, a window above the entry door overlooking the living even add to brighten the foyer and living room up. The primary retreat on the main floor is enthralling. Large primary bedroom, a 5-piece ensuite including a jetted tub, large walk-in closet. You will find the dining and kitchen at the back with large picture window and 8 ft high sliding patio door overlooking the large, covered deck and the yard. Home is fully developed with a total of 6 bedrooms, 3.5 baths. In addition to the primary on the main floor, there are three bedrooms on the loft area above the garage where you will also find the main laundry space and a full bath. The vast 9 ft ceiling walkout basement will impress. The large family room with a wet bar has another electric fireplace, 2 large bedrooms, a full bath and another laundry space tucked in the mechanical room. No claustrophobia in the large 22 x 25 ft garage. And yes, it is 13 ft high. If your garage is that high, you might as well use to its potential. The 16 ft wide and 9 ft high garage door is equipped with a side lift. You could install hydraulic lift to store your sport or vintage car. Or store mom/dad’s or in-laws own for them in the fall/winter months. Other features in this beauty are – gas to covered deck, gas to patio at walkout and gas to garage. Also, electric plug ready for your vehicle. There is stair from the covered deck to the yard. So, you and your guests will not be bungee jumping into 11 ft to the yard from the covered deck. (id:57557)
Lot 2022-2 Rte Hwy 105
Mill Cove, New Brunswick
PRICED TO SELL!! Great value for this 1.49 acre building lot which is ideal for a Year round home or Cottage.This lot has an installed Culvert in place with a Shale Rock Entrance.You will love how the current owners have left plenty or tree line foliage for your privacy after your build. The Location is just a few hundred feet from the entrance to Lakeside Campground and access to Grand lake is further down HWY 105.This lovely Lot and location would also be a perfect investment at this price!! One may want to purchase a Seasonal trailer and bring in power and septic while you make plans for a future Build. Any of these options are a Great option @ this price.Call or text now before its gone!! ? (id:57557)
Lot 17 Ashfield Road
River Denys, Nova Scotia
Have you been looking for some acreage in Cape Breton? This is the property for you. Large wooded site, over 11 acres just waiting for you. A rectangular shaped surveyed lot. The site has "No" Restrictive Covenants. You can pitch a tent, park your trailer or build a camp. Endless possibilities. Want an off-grid property for your mini farm? This is the property for you. Very secluded, but within 15 minutes of Whycocomagh and all its services. (id:57557)
22 Foxberry Hill
Glen Haven, Nova Scotia
This grand stately four bedroom home sits at the top of Foxberry Hill in prestigious Mariner's Anchorage, located in Glen Haven. The aesthetic look of the cedar sided exterior gives this 2 storey home the perfect East Coast feel. Enjoy the ocean views from the wrap-around main level deck and newly constructed upper level balcony. Offering private deeded ocean access, a community boat launch and steps away from the St. Margaret's Bay Sailing Club. Through the front door, you are welcomed by an impressive large, light-filled foyer with a professional home office set to the right. The open concept family room has a wood-burning fireplace surrounded with custom built-in cabinetry. Your open style chef's kitchen with stainless steel appliances breakfast nook sits beside the sunroom overlooking Seller's Cove. A singular French, glass door separates the kitchen area from the large great room containing the formal dining room and living room. This main level offers an updated powder room and laundry room with access to the garage. Upstairs you are greeted by a cozy reading nook overlooking the front of the property full of colorful perennials and mature trees. The primary bedroom includes a walk in closet and 4 piece ensuite. There are three additional large bedrooms, one of which is an architecturally designed turret room with a soaring ceiling and double garden doors leading to the upper balcony. A second full bathroom completes this level. For additional living space, the finished walkout basement to the backyard features a 3-piece bathroom, lots of living space and plenty of storage. This level has incredible potential for a secondary suite, with kitchen plumbing already in place. Further highlights of this beautiful family home include a Generac Generator, front yard lamp post lighting (no overhead wires or telephone poles), great neighbours, kid and pet friendly with an easy commute to Downtown Halifax in less than 30 minutes. (id:57557)
1028 Tillison Avenue
Cobourg, Ontario
Discover the epitome of convenience and comfort in this charming 3-bedroom bungalow nestled in a prime location. Boasting proximity to shopping, the hospital, and easy access to the 401, every essential amenity is within reach. Step inside to find yourself greeted by a gourmet kitchen seamlessly blending with the inviting dining area and family room, complete with a cozy gas fireplace. Whether you're hosting a dinner party or enjoying a quiet evening in, this space offers the perfect backdrop for every occasion. Venture outside to your own private oasis - an expansive deck that overlooks a lush ravine lot, providing a serene backdrop for outdoor gatherings or simply unwinding amidst natures beauty. Downstairs, the lower level offers versatility and functionality with an additional bedroom, ideal for guests or family members, a convenient office space, and a spacious rec room with gas fireplace and a walkout to the secluded patio area with above ground pool , offering the perfect retreat for relaxation or entertainment. An additional great feature is the electric vehicle power outlet in the garage. (id:57557)
215 - 35 Ormskirk Avenue
Toronto, Ontario
Experience the best of High Park & Swansea living at 35 Ormskirk Avenue! This spacious, well updated, 2 level unit invites you to move in and enjoy! The open concept main floor provides ample living space, an updated kitchen and walkout to a generous balcony. A separate room with French doors and a large window completes the main level & can easily be imagined as a bedroom or private home office. The upper level features two very sizeable bedrooms with ample closet space, a renovated bathroom and an open concept landing with space for a study or reading nook. Well managed building, perfect for up-sizers & down-sizers alike, with low maintenance fees inclusive of all utilities, cable TV and Internet! Ideally located for quick commutes to High Park, the lake, Bloor Street West, downtown & public transit! Fantastic amenities include an indoor pool, gym, party room, tennis court, sauna & more! (id:57557)
5 Spurrell's Lane
Wareham, Newfoundland & Labrador
Nestled in the charming town of Wareham with a spectacular ocean view, this gem is the perfect find. Well maintained, this split entry home has a sun room on the front where you can sit and relax with a book and a coffee while taking in the ocean view. On the main level, there is a eat in kitchen, living room that faces the ocean, dining room, 2 bedrooms and main bathroom. Downstairs is developed with a ground level walk out entrance to the mud room, huge rec room, laundry room, 3/4 bath and a large bonus room that was used as an office. There is a hook up for a propane stove in the rec room and also for a propane range in the mud room that is currently non operational due to propane tank being removed. New owner will be responsible for installing a new tank and reconnecting if desired. Source of heat is electric baseboard heaters and 2 individual heat pumps. Electric panel is 200 amp breaker. If you are thinking of purchasing your first home or retiring back home, take a look at this property. You won't be disappointed. Make this little piece of paradise your future home. (id:57557)
11308 57 Av Nw
Edmonton, Alberta
This fully renovated bungalow is move in ready. Lendrum is sought after for its great school choices, and its beautifully laid out and maintained Community league, ice rink, spray park and play ground area for families to enjoy. The oversized garage with its 18’ x 8’ door can house 2 large vehicles easily together with all your gardening tools and seasonal items. Upstairs features 3 bedrooms, 3-piece bathroom, a well-proportioned kitchen with solid oak cabinets and matching island with deep drawers, dining room and living room A fully developed basement features a gym area, 2 flex rooms, sewing area, built in storage, laundry, and a 3-piece bathroom with granite shower. (id:57557)
8 Clarence Lane
Cavendish, Prince Edward Island
This 5 bedroom 2 bathroom bungalow is located in the highly popular Cavendish tourist area, close to the Cavendish golf course and Green Gables Heritage Place. Just a minute drive to Cavendish Beach, North Rustico, and one of PEI's provincial parks, property close to the main traffic artery, but with a large yard, it is very private and quiet. This beautiful home suitable for both investment and personal use. Main house and a bunk house are set on a large yard of 0.41 acres, giving lots of space for family entertainment. The house has 3 bedrooms and 1 bathroom on the ground floor, 2 good size bedrooms and 1 bathroom with a separate laundry area on the lower level. The windows in the two basement on the lower level were updated on 2023, the roof and all electrical appliances were updated on 2021. Equipped with a heat pump, electric heating system and electric hot water boiler, this property has been used as a summer rental property for 4 years, with a stable income every year. There are excellent reviews on the Airbnb website. This is a great opportunity for you to take over and continue to operate directly! All furniture, accessories, and kitchen supplies are included in the price! The property will be sold as is where is. All measurements are approximate and should be verified if deemed necessary by the purchaser(s). (id:57557)
1166 Lakeshore Road
Selkirk, Ontario
Captivating Lake Erie waterfront property located in the heart of Selkirk Cottage Country near the desired Kohler Road area - relaxing 45-50 min commute to Hamilton, Brantford & 403 - 15-20 mins west of Dunnville - similar distance east of Port Dover’s popular amenities. Enjoy panoramic, unobstructed views from both levels of this pristine, year round Erie “Beauty”, situated proudly on 50’x100’ lot introducing 1,755sf of freshly painted/redecorated interior incs insulated 490sf 2-car garage with front & rear insulated roll-up access doors. Attractive interlock double driveway provides entry to main level family room highlighted with n/gas fireplace, oversized lake facing windows & 8ft patio door lakefront walk-out, large bedroom (ideal primary or guest use), 4pc bath & convenient laundry/utility room. Now for the creme-da-creme - the magnificent upper level - there are no better water views than from a 2nd floor. That’s where real lake living happens as you embrace Erie’s ever changing moods from a stunning living room featuring soaring cathedral ceilings & floor to ceiling chalet style windows - leads to bright dining area, both rooms complimented with hardwood flooring, then on to functional kitchen sporting ample wood cabinetry, stylish tile back-splash & full array of appliances. Roomy bedroom & 3pc jacuzzi bath room ensure all square footage is utilized. Private lake facing fenced yard incs family sized fire-pit with manicured yard extending to solid break-wall accessing beach where golden sand lake bottom continues for hundreds of feet into the glistening Great Lake. Notable extras - sought after natural gas furnace, water cistern, independent septic (no costly pump-outs), outdoor staircase/deck to 2nd level & more! The “Ultimate” Year Round Venue or The Perfect Weekday / Weekend “Getaway”! (id:57557)

