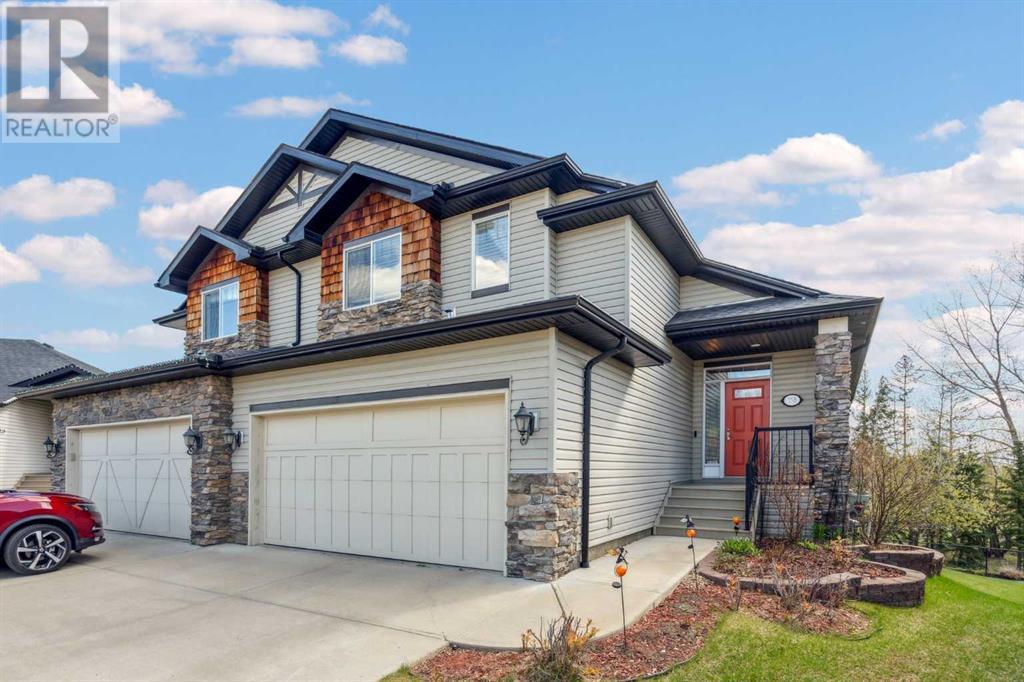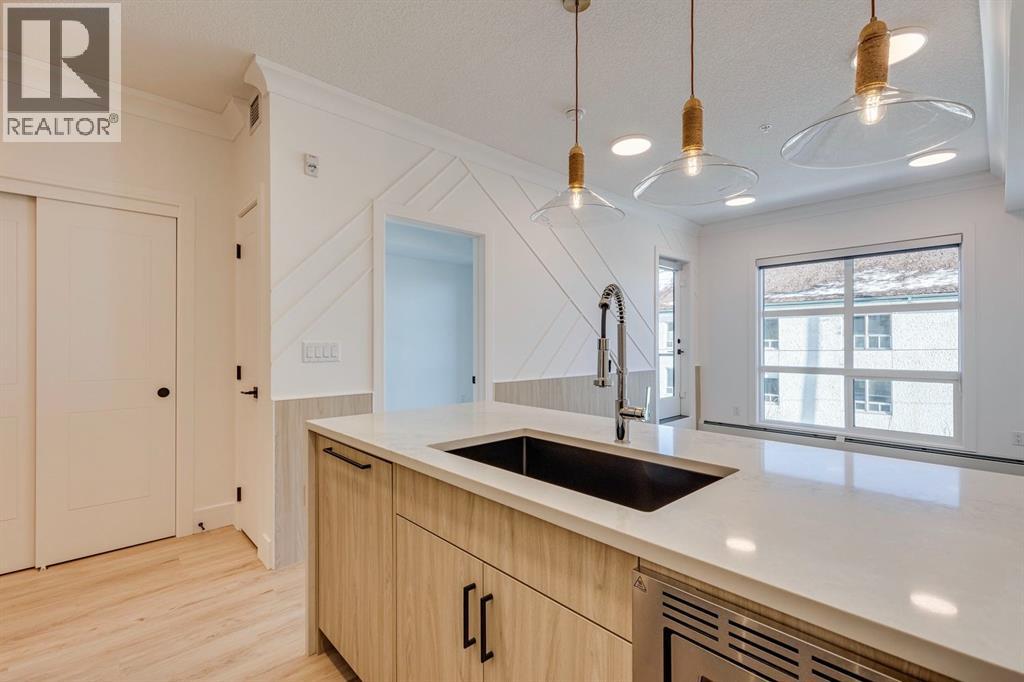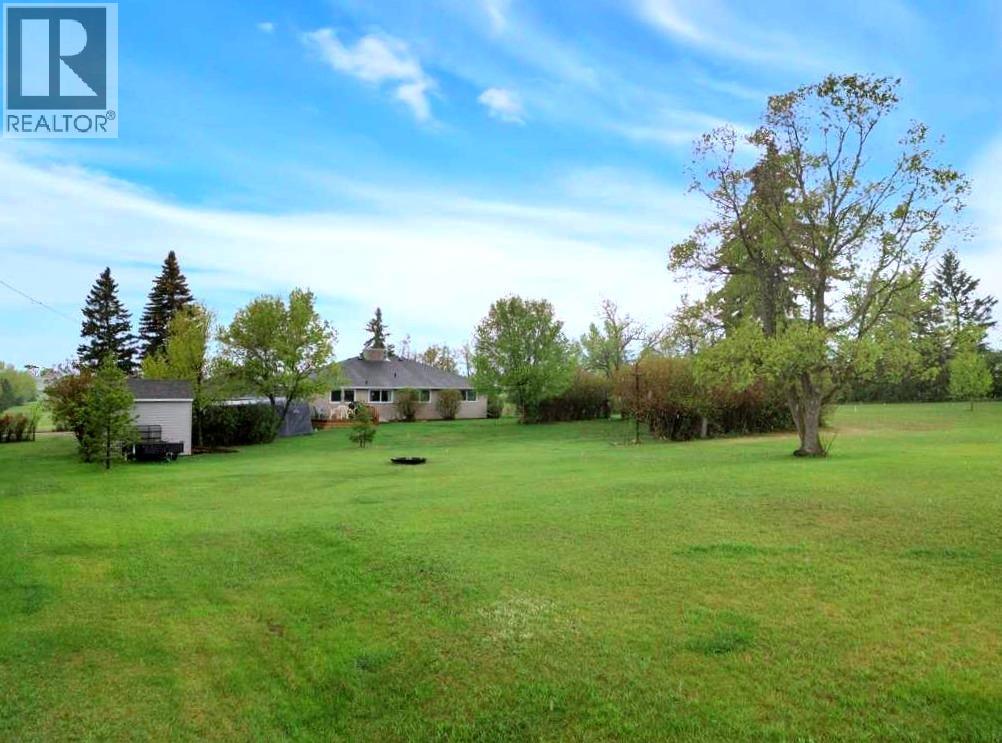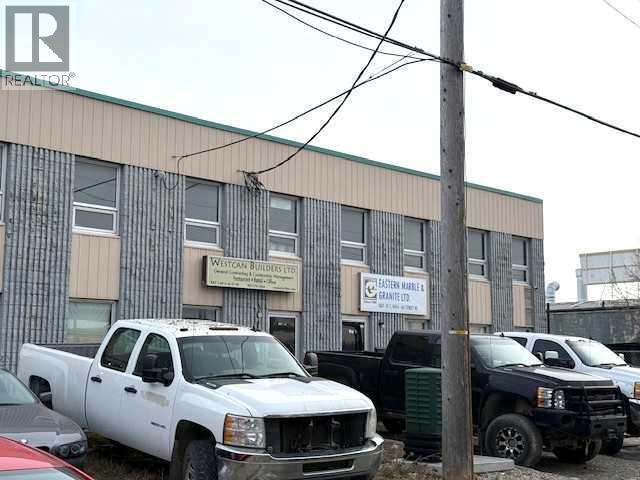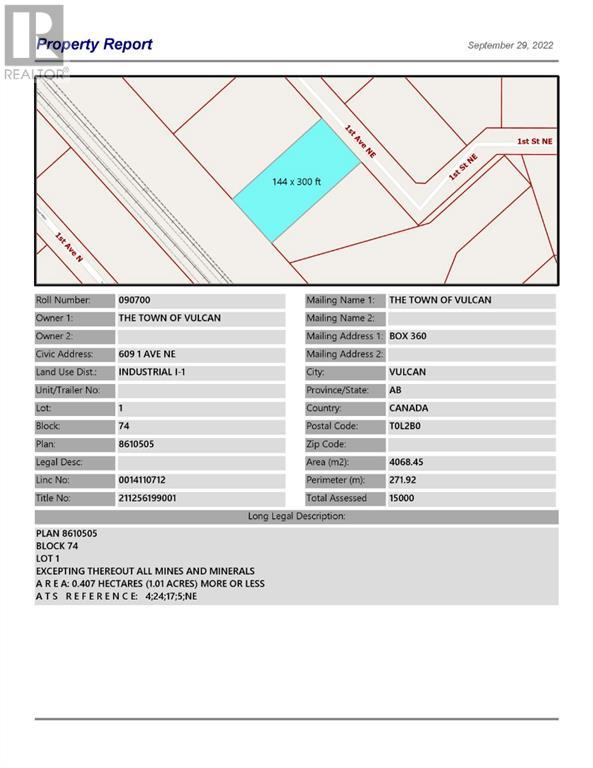34 Taralake Cape Ne
Calgary, Alberta
Location Location Welcome to the Taralake Estate Home in the heart of Taradale over 3341 Sqft Above ground with 2 Master rooms . The home has a great open to below Livingroom with its dining area next is the office or main bedroom with a full bathroom. Home has a mudroom with spice kitchen with water filter and 2 Air conditioning units with Gas stove connecting into the Kitchen that has a large granite island. Build in Appliances and nook next to the kitchen which is next to the Family room. The Nook has beautiful views of the Pond and green space with privacy views. The Staircase is nice and wide which goes up to the bonus room with views of the front of home which is in a cul da sac . 4 great size bedrooms with upstairs laundry room with added sink. Master has a outdoor porch with views all bathrooms have Bidets. A small reading area looking over the open to below space . The Basement has a wetbar with media room for your entertainment needs. Two bedroom's walkout with full bathroom. Lots of windows in the home new roof new gutters also has extended garage allowing bigger vehicles to park inside, making it a great family's home within walking distance to shopping and buses. The home is in a quite cul-da-sac with a nice wide drive way with added concrete pad with the pond in the back but still close to all your amenities. Book your showing today. (id:57557)
1209 Kingsland Road Se
Airdrie, Alberta
***OPEN HOUSE AUGUST 3RD FROM 1PM TO 3PM*** Welcome to your dream home in King’s Heights, one of Airdrie’s most sought-after neighbourhoods. This beautifully maintained two-storey walk-up home offers the perfect blend of comfort, style, and location. Situated on a private lot with no neighbours behind, you'll enjoy peaceful living with ample space for outdoor relaxation, entertaining, or simply soaking up the tranquil atmosphere of the surrounding green space.Step inside to discover a spacious and functional floor plan designed for modern family living. The kitchen is a true standout – featuring granite countertops, an oversized central island, an abundance of cabinetry for all your storage needs, and a corner pantry that provides even more convenience. Whether you're a seasoned chef or a casual cook, this kitchen is sure to inspire.Adjacent to the kitchen is a bright and airy breakfast nook that flows seamlessly into the open-concept living room. Here, you'll find new flooring, a cozy gas fireplace, and large windows that flood the space with natural light, creating a warm and welcoming ambiance for everyday living or entertaining guests.Upstairs, you'll find a massive private bonus room—complete with its own electric fireplace and half bath—perfect for a home office, family movie nights, or a playroom for the kids. This level also features three generously sized bedrooms, including a luxurious primary suite with a huge walk-in closet and a spa-like 5-piece ensuite featuring his and her sinks, a deep soaker tub, and a separate walk-in shower.This fully developed illegal basement suite features a separate entrance, offering a private and self-contained living space. Thoughtfully designed which includes all necessary amenities and presents a fantastic opportunity for additional revenue or flexible use.Additional features include a spacious dining area, and thoughtful layout details throughout. The home is ideally located just minutes from schools, including Airdrie's Francophone school, shopping centers, parks, and all the essential amenities. Plus, you'll love the extensive walking and biking trail system that winds throughout King’s Heights, offering endless outdoor recreation opportunities right at your doorstep.Don’t miss your chance to own this exceptional home in one of Airdrie’s finest communities. (id:57557)
207, 315 50 Avenue Sw
Calgary, Alberta
Incredible 2 bed 1 bath in the heart of Windsor Park – Welcome home to 207, 315 50 Ave SW! This spacious unit features a modern open layout filled with natural light from oversized windows throughout. The gourmet kitchen showcases custom cabinetry, granite countertops, sleek black appliances, a pantry, and bonus counter seating – perfect for casual dining! The kitchen flows seamlessly into the large living & dining areas. Two spacious bedrooms, a full 4-piece bathroom, and in-suite laundry/storage complete the space. This well-managed complex has a healthy reserve fund and with concrete construction, the building stays nice and quiet. Additional features include communal spaces, ample parking, and an elevator! With a prime central location, you can walk to Stanley Park, Britannia, amenities (Starbucks, Sunterra, Monogram Coffee, Lina’s Italian Market, Village Ice Cream), Chinook Centre, and more. Easy access downtown and throughout the city with transit/C-train nearby. Book your viewing today! (id:57557)
230 Auburn Crest Way Se
Calgary, Alberta
Welcome to this exceptional family home located in the sought-after lake community of Auburn Bay. Ideally situated on a quiet, family-friendly street, this beautifully finished property offers over 2,500 sq. ft. of functional and stylish living space, just steps away from schools, parks, restaurants, the lake, and all the amenities this vibrant neighborhood has to offer.Step inside to a spacious front entryway that opens into a bright, open-concept main floor. The living area is perfectly positioned to capture the beauty of the east-facing backyard, flooding the space with warm morning and afternoon sun. A large dining area and timeless kitchen complete the main level, featuring granite countertops, stainless steel appliances, a large island with breakfast bar, and a walk-in pantry. Floor-to-ceiling windows fill the home with natural light, creating an airy and welcoming atmosphere throughout.Upstairs, you’ll find a rare 4-bedroom layout—ideal for growing families. The fourth bedroom is generously sized and can also function as a bonus room. The upper-level laundry room is both convenient and practical, featuring built-in cabinetry for added storage. The primary suite is a true retreat, boasting a walk-in closet and a spa-inspired 4-piece ensuite with a massive vanity, deep soaker tub, and separate glass shower.The fully developed basement offers even more living space with lots of light, custom built-in shelving, a full bathroom, and ample storage. It’s the perfect spot for a media room, home office, or play area.Enjoy summer evenings in your fully landscaped backyard complete with a spacious deck, patio, and lush lawn—perfect for entertaining or relaxing with the family.Additional features include, Central air conditioning, Gemstone lighting (front and back), Double attached garage with storage, Side shed for extra storage, and Quick access to Stoney Trail and Deerfoot Trail for an easy commute! This home checks all the boxes—space, location, upgrades, a nd comfort. Don’t miss your chance to live in one of Calgary’s most desirable lake communities. Welcome home! (id:57557)
15 Belgian Court
Cochrane, Alberta
** Open House at Greystone showhome - 498 River Ave, Cochrane -July 31st 2–4pm, August 2nd 1-4pm, August 3rd 1-4pm and August 4th 1-4pm ** Discover the perfect balance of style, space, and functionality in the Easton Model—a 1,657 sqv ft detached home located in the heart of Heartland. Designed with modern living in min1hg a warm and inviting atmosphere. A welcoming foyer opens into a thoughtfully designed kitchen featuring sleek quartz countertops, a walk-in pantry, and a central island with seatqing—ideal for casual meals or entertaining guests. The adjoining dining and living areas flow seamlessly, making everyday living both easy and enjoyable.Upstairs, a spacious bonu2s room provides the perfect flex space for a home office, playroom, or media area. The primary suite offers a relaxing retreat with room to comfortably accommodate a king-sized bed, a walk-in closet, and a stylish 4-piece ensuite. Two additional bedrooms, a full bath, and a convenient upstairs laundry room complete the upper level. With a double attached garage and an unfinished basement ready for your personal touch, this home offers both practicality and potential. The Easton Model is where smart design meets contemporary comfort—an ideal choice for your next chapter in Heartland. (id:57557)
358 Crystal Green Rise
Okotoks, Alberta
Don’t miss your chance to own one of the few homes in Okotoks backing directly onto the family-friendly Crystal Ridge Golf Course, with breathtaking views of a tranquil pond and natural wooded area. Imagine enjoying your morning coffee from the upper deck, overlooking a peaceful, meadow-like setting.This 2.5-storey home features an open-concept main floor with a spacious kitchen, large island, and breakfast nook—all designed to capture the stunning views. The kitchen also includes ample counter space, a walk-through pantry, and direct access to a generous double-car garage. Adjacent to the kitchen are the dining room and cozy family room, creating the perfect layout for entertaining or family living.Upstairs, the bright and sunny primary bedroom offers two walk-in closets and a 4-piece ensuite. A large loft with a natural gas fireplace provides a versatile second living space, ideal for relaxing or entertaining.The walkout lower level includes a second bedroom, a spa-inspired 4-piece bathroom, and a large custom walk-in closet with built-in shelving. There's also a flexible area perfect for a home office, gym, hobby room, or media space. Step out onto the lower patio, which opens to a charming wooden deck with rustic, cabin-style appeal.Situated on a quiet cul-de-sac, this home offers privacy and tranquility, with lawn care and snow removal included through the Homeowners Association. You’ll also enjoy full access to the Crystal Ridge private lake—swimming, kayaking, skating, and fishing await, along with picnic areas, beach volleyball, fire pits, and barbecues.This unique home truly has it all—location, lifestyle, and views. Call today to book your private showing! (id:57557)
108, 15 Everstone Drive Sw
Calgary, Alberta
WHERE ELSE CAN YOU LIVE WITH LUXURY AMENITIES AND CONDO FEES that include all utilities FOR JUST $525.19?At the Sierras of Evergreen, a premier 55+ community, enjoy a SALTWATER POOL and HOT TUB, FITNESS ROOM, WOODSHOP, CRAFT ROOM, CAR WASH, WINE ROOM, TWO POOL TABLES, SIX LIBRARIES (including the WHITE LIBRARY), a 30-SEAT THEATRE, SEVEN GUEST SUITES, and the EVERGREEN SOCIAL ROOM for events and classes. A scenic PLUS-15 WALKWAY with courtyard views connects all these incredible spaces. It’s vibrant, active living—without ever leaving the building.WELCOME TO UNIT #108, a meticulously upgraded ground-floor gem offering one of the best locations in the complex—quiet SOUTH-FACING courtyard exposure with direct patio access from the sidewalk. Whether sipping your morning coffee or grilling on the natural gas BBQ, you’ll love the privacy and sunshine all year round.Inside, enjoy SOARING 9-FOOT CEILINGS and a bright, open-concept layout. The CUSTOM KITCHEN features ceiling-height cabinetry, EXTENDED COUNTERSPACE, a LAZY SUSAN, glass display cabinets, EXTRA DRAWERS, and an UPGRADED FRIDGE. The CORNER FIREPLACE is perfectly placed to maximize wall space, while ALL-LED LIGHTING adds a warm, modern glow throughout.The bedroom includes a WALK-IN CLOSET redesigned for an extra three feet of storage. The bathroom offers extra drawers, a medicine cabinet, a shelf behind the toilet, and an extended shower head. The spacious LAUNDRY ROOM has a long shelf and room for a desk or day bed, perfect for hobbies or extra storage.Your TITLED UNDERGROUND PARKING STALL is located just steps from the elevator, car wash, and wine room. Your STORAGE LOCKER sits right in front of your stall—not down a hallway or in another section. Other thoughtful details include mirrored entry closets, lace curtains for light and privacy, and an expanded patio gate with concrete slabs for easy sidewalk access.LOCATION, LOCATION! Walk to Tim Hortons, Starbucks, SHOPPERS Drug Mart, Sobeys, and a cozy p ub with daily specials. Need to get across town? The nearby Ring Road provides a scenic 10-minute drive to Glenmore and Chinook Mall.The Sierras of Evergreen offers unmatched convenience, comfort, and community. Book your showing today and discover the lifestyle you’ve been waiting for! (id:57557)
924 Mayland Drive Ne
Calgary, Alberta
Welcome to this exceptional 3 bedroom, 2 bathroom home located on a quiet street in the desirable community of Mayland Heights, one of Calgary's best kept secrets. The moment you enter, you'll appreciate the open and inviting floor plan with vaulted ceilings and gleaming original hardwood floors, perfect for relaxed family living and entertaining guests. This home includes many features, including partial views of downtown and the mountains from the front living room window. A new furnace with central air conditioning completed in 2024, an oversized single garage and a sealed membrane roof completed in 2019. The spacious kitchen with an adjacent dining area is ideal for both casual family meals and formal dinner gatherings. Meticulous maintained by it's original owners, this home is ready for your personal touch and design updates to make it truly your own. Located only steps away from schools, transportation, shopping and many other amenities, this home provides the best of both lifestyle and location. Mayland Heights is also situated to major routes for quick access throughout the city. Checkout the 3-D tour for more photos and details. You won't be disappointed. Don't miss this opportunity to make this attractive property your forever home. (id:57557)
214, 370 Dieppe Drive Sw
Calgary, Alberta
Come right into this modern, elegant, and sophisticated apartment in Quesnay at Currie! Walking in you are immediately greeted by soaring 9’ ceilings that are adorned with crown mouldings all throughout. Wainscotting on the white walls, accented with warm, airy tones, create a sense of vastness in this open concept floor plan. The kitchen is designed with luxury in mind, with finishes like quartz countertops with a waterfall edge; stainless steel electric range; and microwave, refrigerator, and dishwasher that are all built-in. The bedroom is generously sized with large windows that invite in an abundance of natural light, and all are complemented with a large closet. Just off the bedroom is a four-piece bathroom that further carries the warm, airy tones into your personal spa oasis. Rounding out the living space is a versatile den spacious enough to fit a guest bed, or function as an office as you work from home. The laundry room not only houses your in-suite washer and dryer, there is also additional storage space to help you keep things organized. This unit also comes with a balcony that has a gas line for a BBQ and air conditioner rough-in. And, the building has an available, pay-per-use, EV charging station in the underground parkade. Walking distance to Mount Royal University, shopping at nearby Marda Loop, easy access to Crowchild and Glenmore, this is the prime location to be! (id:57557)
6010 50 Avenue
Lacombe, Alberta
This place is a hole in one, teed up on top of the hill right beside the golf course. Fully renovated, sitting on 1.73 acres right inside city limits, and packed with upgrades that matter. New HVAC with zoned heating. On demand hot water. Newer roof. Newer electrical panel. Full septic system replacement in 2023. Extra attic insulation. This one is ready to roll. It’s got 5 bedrooms and 4 bathrooms, including a king sized primary with its own upgraded ensuite. The floor to ceiling vinyl windows pour in the light and show off all the fresh finishes. New vinyl plank flooring, new carpet, custom blinds, fresh paint, the works. Every inch feels clean and comfortable. The kitchen is bright and sharp with ceiling height cabinets, quartz counters, newer appliances including an induction stove, and a big window over the sink. There’s loads of prep space, plenty of storage, and a clear view out to the trees. The living room has built in shelving for a touch of charm and functionality. Main floor laundry and a spacious mudroom with its own two piece bath add flexibility and flow, giving you the option to create two separate (illegal) suites with a locked door. Downstairs is wide open and ready for whatever you need. There’s a big family room with a cozy wood burning stove and two oversized bedrooms with large above grade windows. A full bathroom, cold storage, and a second living area still reserved for the main suite make the space feel thoughtful and balanced. And yes, there’s a full basement kitchenette with cabinets for days, a stove, fridge, dishwasher, pantry, and a roughed in spot for laundry if needed. Outside is dialed in. The wraparound deck catches the sun all day on the south and east sides. The fully fenced yard is lined with lilacs, raspberry bushes, and Saskatoons. There are two gated access points to the yard, plus RV parking, an extended driveway, a heated double detached garage, a storage shed, and a ShelterLogic tent for whatever else you’re hauling. Whethe r you’re grilling or chipping, there’s room to play. You’re across from the ball diamonds, just off the highway, and a quick stroll to a seasonal farmers market. No one behind. Nothing in front. Just peace, privacy, and your own patch of paradise beside one of Central Alberta’s best courses. Two minutes to the clubhouse. Less than 20 to Red Deer. About an hour to Edmonton International. This one’s got the space, the updates, the layout, and the location. Book your showing before someone else sinks it. (id:57557)
2, 4616 6a Street Ne
Calgary, Alberta
Aggressively priced below Units # 1 & 5 in the complex. Bay has 2,248 SF on Main & 742 SF for the Mezzanine – a total of 2,990 SF space per the Condo Plan; Gross Lease on M-T-M term, Tenants paying own electricity --- Condo fee (covers gas / water & sewer) @ $ 782.63. Building’s mechanical design: Utility room (furnace & hot water tank) in Bays 2, 3 & 5 respectively; adjoining units (Bay 1 vs. 2; Bay 4 vs. 3) via share use (with cost splitting for such items’ upkeep). Ideal for Owner Operator or Investors. Realtors – please note Private Remarks. [Caution: Commercial loan financing requirements] ** Ceiling Height 19' and power 200 AMP ** (id:57557)
609 1 Avenue Ne
Vulcan, Alberta
Industrial lot for sale in the Town of Vulcan Industrial Subdivision. Here is an opportunity to purchase one, or more industrial lots, at an affordable price to set up your business. Term of sale - within 12 months from the closing date, a development agreement is to be completed, and construction on the property shall commence within 12 months of the date of the execution of the development agreement. (id:57557)






