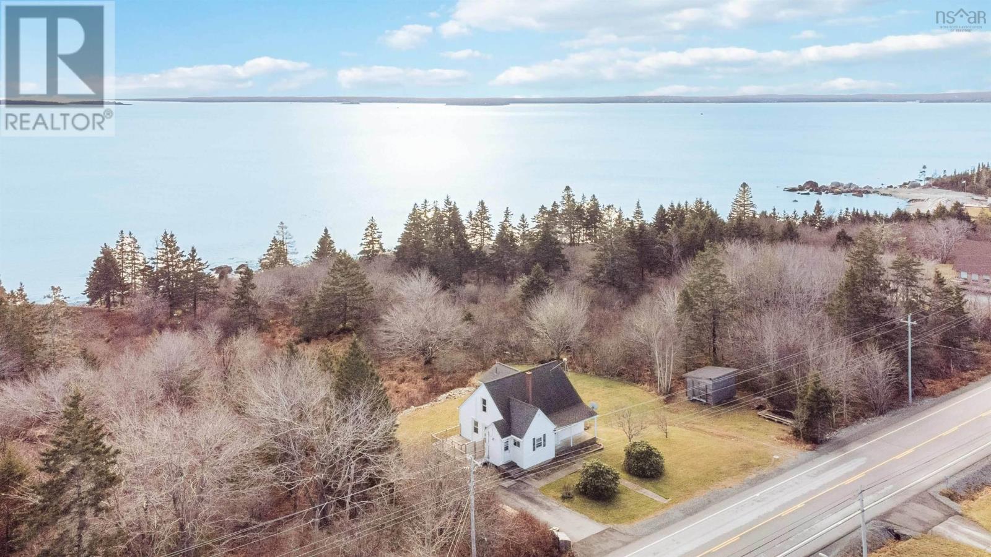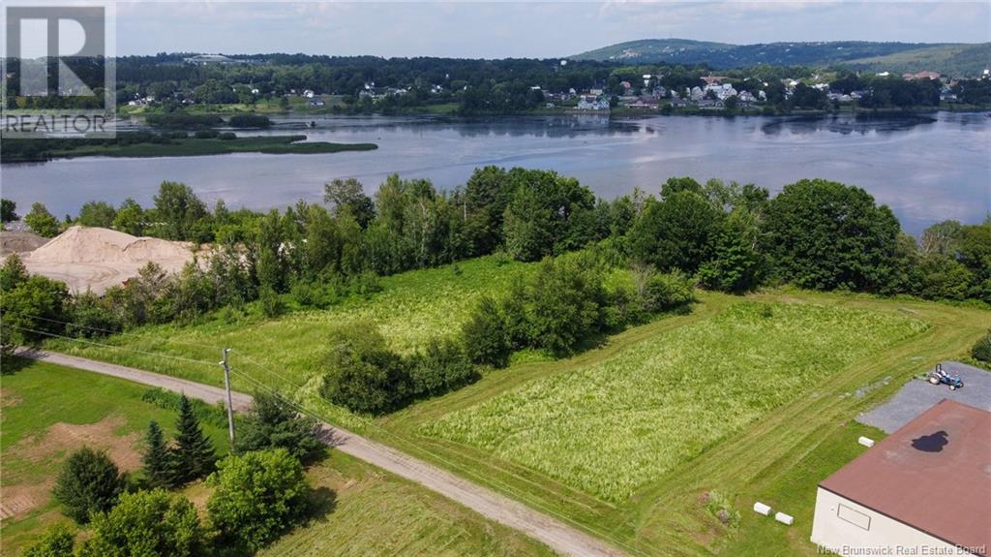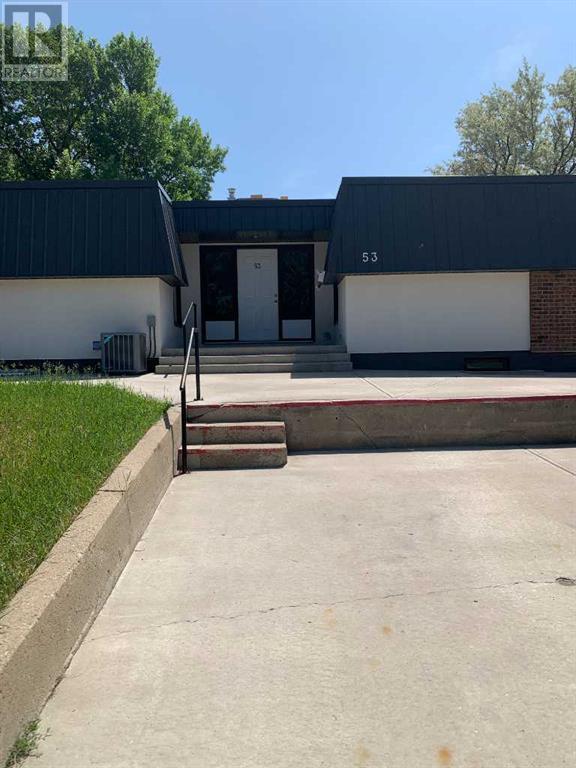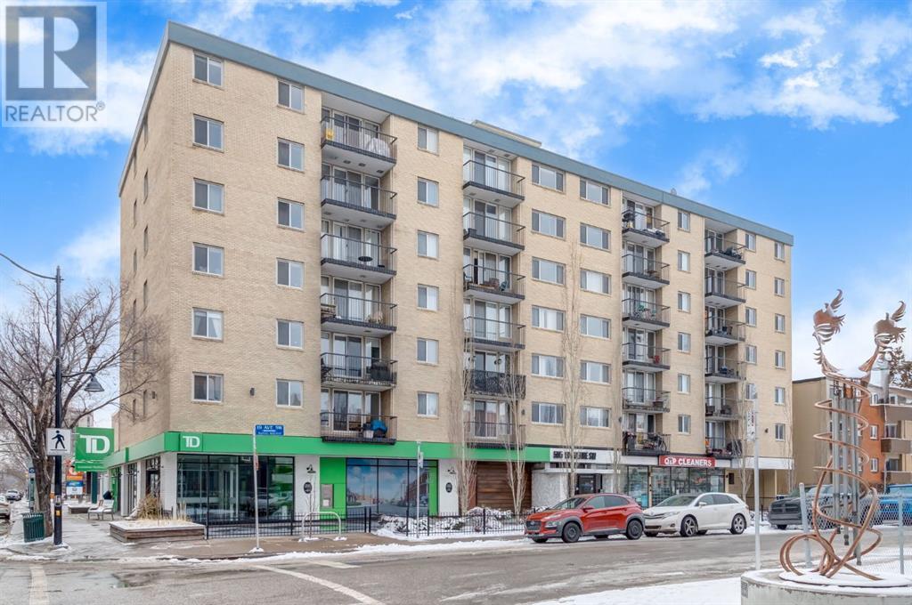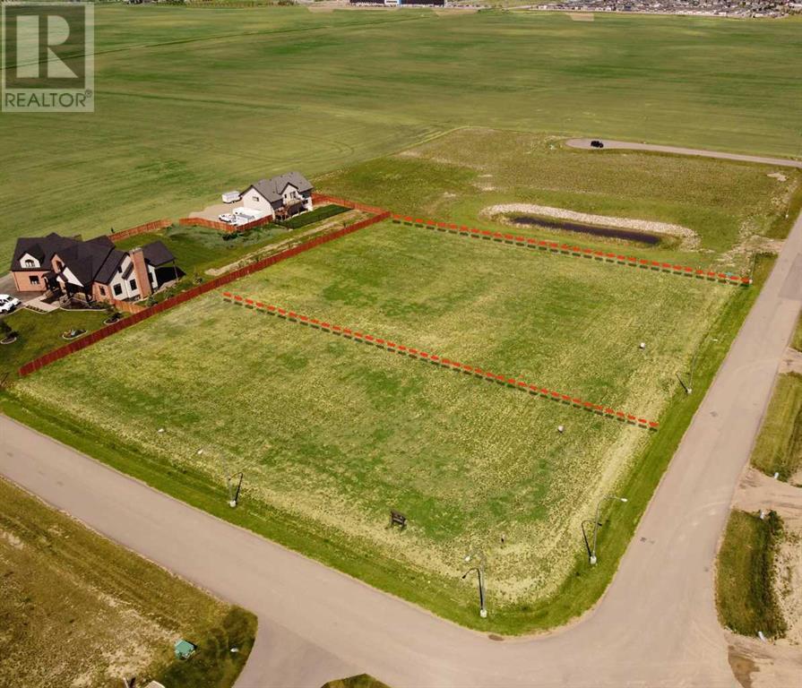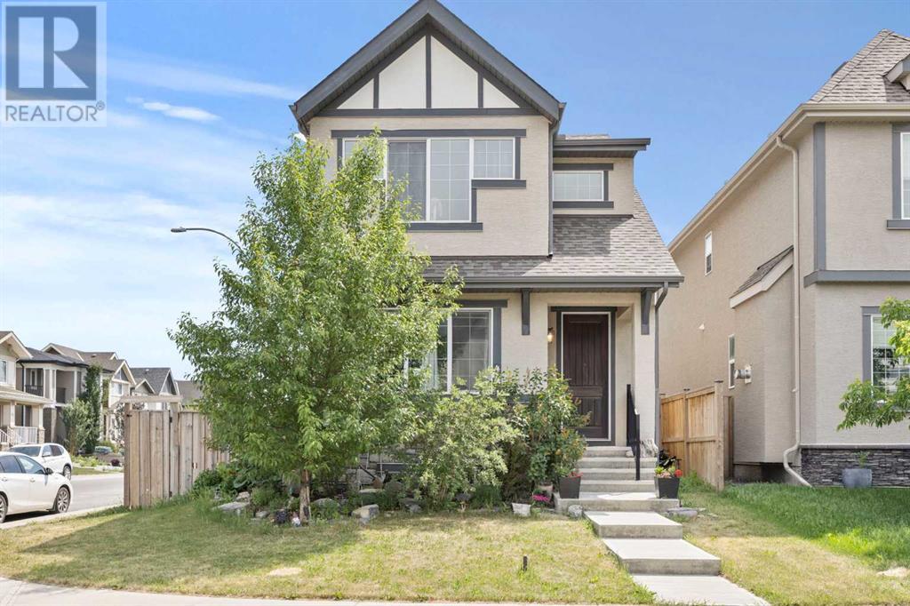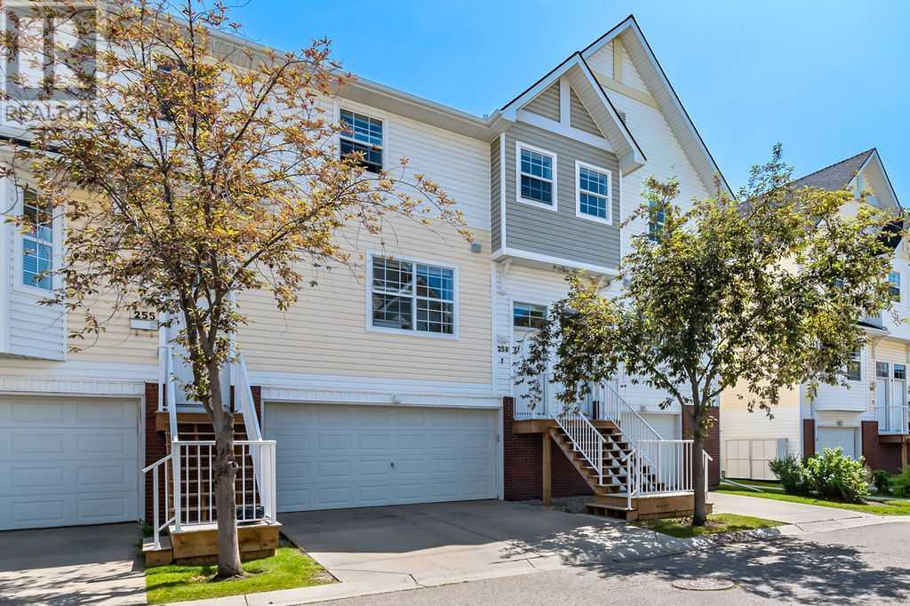4164 Highway 201
Bridgetown, Nova Scotia
*Brand New Propane Furnace Has Been Installed* Welcome to this meticulously maintained 5 bedroom 2 bathroom home in the quaint community of Bridgetown. Sitting on an oversize lot of nearly half an acre with a spacious double car garage, fenced in above ground pool and a lovingly manicured lawn. The grand main entrance welcomes you with a large foyer that flows to the living room complete with a heat pump, excellent for heating and cooling. Beyond the living room you are welcomed to a fabulously updated kitchen with ample space for preparing meals for the whole family, adjacent to the kitchen is a large dining room excellent for entertaining. The main floor also boasts the primary bedroom with its own heat pump, a full bathroom and laundry room as well patio door access to the pool. Upstairs you will find 4 large bedrooms and a full four-piece bathroom. This home has easy highway access and is still walking distance to the amenities of Bridgetown, a growing and bustling community in the Annapolis Valley. There is no shortage of fun for the whole family in this riverside community with the state-of-the-art sports hub, hockey arena, endless community events and golf course just up the road! This sale comes with the neighbouring lot included, the new owner would have the possibility of building for extended family next door or selling this parcel off in the future. Aside from aesthetic updating this home has had added spray in insulation, some updated windows and the new efficient furnace. Contact your agent of choice today to book a private showing! (id:57557)
6921 Highway 3
Hunts Point, Nova Scotia
Welcome to this breathtaking oceanfront home nestled in the serene and scenic community of Hunts Point, Nova Scotia. Located just 10 minutes from the vibrant town of Liverpool, this property offers the perfect blend of privacy, natural beauty, and convenience. With two stunning sandy beaches just a short stroll away, this is an ideal spot for those who appreciate a coastal lifestyle. The home itself boasts a spacious living room and dining area that take full advantage of the spectacular ocean views. The large eat-in kitchen is perfect for family gatherings or casual meals, and with a main floor bedroom and bathroom, this home offers easy living for all stages of life. Upstairs, you'll find two generously-sized bedrooms along with a second full bathroom which adds convenience and ensures the home is functional for families or guests. The property features an impressive 248 feet of direct Atlantic Ocean frontage, giving you a front-row seat to the ever-changing tides and the gentle sounds of the ocean. The south facing orientation maximizes passive solar heating, creating a bright and warm living space throughout the year. A large deck, along with a private backyard provides ample space for outdoor activities, gardening, or simply relaxing while enjoying the tranquil surroundings. This home offers an exceptional opportunity to experience the best of Nova Scotia's coastal living in a peaceful and picturesque setting. Whether youre looking for a vacation retreat, a year-round residence, or simply a place to unwind by the sea, this property is sure to capture your heart. (id:57557)
127 Ocean Stone Drive
Garden Lots, Nova Scotia
Designed intentionally with a Euro-Coastal flair, Herons Perch blends comfort and flow with formality and function. This stunning oceanfront property sits impressively overlooking a quiet inlet of Back Harbour in picturesque Lunenburg, enjoying southwestern exposure and over 200 ft of direct ocean frontage, is situated in the private enclave of Garden Lots, and just a short bike ride to Lunenburg town. Along with its 2 large ensuite bedrooms upstairs, there is a full walk-out suite with ocean views, kitchen, bathroom and separate entrance to accommodate family or guests effortlessly. The 1.3 acres of beautifully landscaped property provides privacy, solitude, and endless private areas to enjoy the salt air and bird song. You will immediately note the high-end craftsmanship of this authentic Cape Cod architectural build by Meisner and Zwicker, from its structure to its mechanical. The luxuriously Amenta-designed interior boasts William Morris Wallpaper, stunning accent murals and Fall and Barrow paint in a country-muted palette throughout creating a bespoke experience like no other. Completed with Feiss and designer lighting, Hansgrohe taps, Emtek hardware, Charles Lantz cabinetry, and a gorgeous trim package, the quality and finish will impress the discerning buyer. Every space has been considered to create a vignette that brings the beauty of the Nova Scotia history and landscape inside and inspires relaxation and functionality in every room. Quality construction extends to the detached, heated and wired, garage, with the perfect loft area easily finished for the artisan or hobbyist. Experience the quality, unique design and tranquility of this one-of-a-kind property for yourself. Turn-key is an option. (id:57557)
146 Edgeview Road Nw
Calgary, Alberta
***Open House Sunday, August 3rd 2pm to 4pm*** Located on one of Edgemont’s quietest streets, this custom-built, original-owner home offers robust construction and practical design. With over 4,400 square feet of total livable space, this residence suits buyers who prioritize quality and low maintenance. Built with steel I-beam joists, a concrete tile roof, and a stucco and brick exterior, the home ensures durability with minimal upkeep. The landscaped front and back yards, paired with a maintenance-free deck offering mountain views, provide a functional outdoor space.Steel I-beams, visible in the spacious four-car tandem garage, deliver structural integrity, while the concrete tile roof withstands Calgary’s elements. The stucco and brick exterior reduces maintenance. Heated floors on all three levels, powered by a boiler system, ensure warmth, with air conditioning for year-round comfort. A wood-burning fireplace in the family room adds warmth. All poly-B piping has been recently removed from the home, enhancing its reliability.The foyer, with a chandelier and large closet, leads to a main floor balancing open-concept and defined spaces. The kitchen is a standout, featuring elegant Corian countertops and premium, high-end appliances, including a sleek Sub-Zero fridge, a powerful Wolf gas cooktop, a reliable Thermador oven, and a quiet Miele dishwasher. The spacious layout includes a central island, two pantries, and abundant cabinetry with pullouts, flowing seamlessly into a dining area and family room, ideal for daily life or gatherings. A formal dining room, front living room, a bedroom (currently an office), a half bath, and a laundry room complete this level.Upstairs, hardwood floors cover the staircase and four bedrooms. The primary suite includes dual closets and a renovated ensuite with a luxurious glass-and-tile rain shower, a stunning freestanding tub, and dual vanities. The main bathroom, updated in the same elegant style, serves other bedrooms. The fi nished walk-up basement, accessible from the garage via a direct entrance or through a spacious mudroom, offers a guest bedroom with an ensuite. The mudroom, accessible via a second man-door from the garage, houses a temperature-controlled wine cellar and includes an infrared sauna, with a separate door to the basement for added convenience.This home is near green spaces like the Edgemont Ravine and Nose Hill Park, with walking and biking paths. The community provides access to schools such as Edgemont Elementary and Tom Baines Junior High, subject to enrollment. With quiet streets, amenities like tennis courts, playgrounds, and a well-equipped community centre, plus a 20-40 minute commute to downtown, Edgemont offers suburban calm and urban access.This home delivers lasting quality, modern features, and a prime location. Schedule a viewing today! (id:57557)
190 Dawson Harbour Rise
Chestermere, Alberta
"PRICED TO SELL-MUCH MORE THAN A TYPICAL DETACHED LANED HOME, BUILT ON THE EXTRA WIDE LOT." 1817.25 Sq. Ft. | 32 Ft. Wide Conventional Lot | Extra Wide Entry | Oversized Covered Front Porch | Bright & Open Main Floor | L-Shaped Fully Upgraded Rear Kitchen | Upstairs Bonus Room | Basement Separate Entrance | Concrete Parking Pad | Concrete Sidewalk | Lots of Front Parking and much more. Welcome to 190 Dawson Harbour Rise, a stunning property waiting to be your next home in quiet and peaceful Chestermere. You will notice that this home is WIDER THAN OTHER SIMILAR PROPERTIES ON THE STREET, the current homeowners paid extra to upgrade for an extra wide entry and an OVERSIZED FRONT PORCH. This provides a much-needed covered space to enjoy your summer days. The main level offers an open concept layout with BRIGHT LIVING, DINING AND KITCHEN AREA. You will notice the PRESENCE OF EXTRA WINDOWS on this level towards the front, both sides and rear, inviting tons of natural light. The L-SHAPED KITCHEN IS TUCKED IN ONE CORNER towards the rear of the main floor, thereby providing a FUNCTIONAL AND PRIVATE LAYOUT while you are cooking. Featuring DUAL TONE CABINETRY, an OVERSIZED ISLAND, upgraded HERRINGBONE STYLE BACKSPLASH and WALK-IN PANTRY, this kitchen offers everything you need. This level also features a rear mudroom. Upstairs you will get 3 bedrooms, 2 full bathrooms, a central bonus room and a convenient laundry. The FLOORING OF THE BONUS ROOM is UPGRADED TO HARDWOOD. All 3 bedrooms are decent sized and feature OVERSIZED WINDOWS. Both bathrooms come with undermount sinks and the common bathroom is upgraded with a STANDING SHOWER. Basement offers you a further development opportunity as it comes included with a separate side entrance, 2 windows and mechanical tucked in the corner. Exterior work is already done for you, CONCRETE SIDEWALK AND REARWALK, CONCRETE PARKING PAD WITH CURBWALL and not to miss landscaped front & backyard. This property has NO DIRECT FACING FRONT NEIGH BOR, thereby offering LOTS OF FRONT PARKING SPACE. Nearby you have Rainbow Creek Elementary & Chestermere Lake Middle School, an existing retail plaza that has Daycare, Gas Station, No Frills etc. There is also an upcoming retail plaza at the walking distance, East Hills shopping center is just a few minutes drive and with quick access to 17 Ave you are conveniently connected. Enjoy the peaceful living in serene Chestermere. Check the 3D tour and book your showing today. (id:57557)
170 And 174 Houlton Street
Woodstock, New Brunswick
Welcome to a rare & exciting opportunity! This 2.9-acre building lot offers a world of potential, combining two spacious & vacant lots into one incredible package deal. Located adjacent to Houlton St is the first lot! But the real treasure lies beyond, as the second lot can be accessed via a deeded right-of-way/easement through the front property, leading you to a mesmerizing waterfront lot w/ direct water access to the serene Meduxnekeag River! Spanning & providing approximately 549 feet of water frontage, this scenic expanse is sure to captivate any nature enthusiast or water sports lover! The possibilities are boundless w/ this unique zoning configuration. The front lot is zoned for both one & two-unit residential use, whereas, on the other hand, the rear lot holds a valuable general commercial zoning, creating an exceptional setting for entrepreneurs looking to establish a thriving business along the picturesque waterfront - possibly an excellent prospect for a variety of residential developments, such as condominiums, row homes or semi-detached dwellings! Investors, developers & dreamers alike will find immense value in this double-lot opportunity. Whether you're seeking to create a vibrant residential community or envisioning a bustling commercial hub w/ breathtaking river views, this property offers the perfect canvas to make your vision a reality. Don't miss your chance to secure this prime real estate gem! (id:57557)
53 Lafayette Boulevard W
Lethbridge, Alberta
Welcome to this fantastic half duplex property offering amazing revenue in an ideal location! This illegally suited property offers many options, rent the entire space or live in part, great potential to help pay your mortgage—live in the spacious top suite and rent out the bottom. Located within walking distance to the University of Lethbridge and close to a variety of amenities, it’s perfect for tenants seeking convenience. The owner has maintained the property over the years and recently installed a new furnace , air conditioning and painted home.. Additional upgrades include newly poured concrete pads in both the front and back, providing ample off-street parking for tenants. With a total of six bedrooms and three bathrooms, plus a newer fence for added privacy, this duplex is an excellent investment opportunity! Call your REALTOR® today to book a viewing. (id:57557)
501, 505 19 Avenue Sw
Calgary, Alberta
Calling all savvy investors and urban dwellers! Welcome to Urban Street, a beautifully modernized six-story complex with 66 contemporary units, perfectly positioned in the heart of Cliff Bungalow. Just steps from 4th Street and the vibrant Mission district, this location offers unparalleled access to Calgary’s best restaurants, trendy cafés, boutique shopping, and scenic river pathways. This stylish 2-bedroom, 1-bathroom condo boasts 750+ square feet of thoughtfully designed living space with breathtaking downtown city views. Inside, you’ll find stunning espresso-stained oak hardwood floors, a sleek galley kitchen with a breakfast bar, stainless steel appliances, and convenient in-suite laundry. Enjoy your morning coffee or unwind after a long day on your spacious private balcony. Plus, with concrete construction and an underground titled parking spot, you get the perfect blend of privacy, security, and convenience. With an incredible Walk Score of 95, you can truly embrace the downtown lifestyle—walk to work, cycle along the river pathways, indulge in top-tier dining, and experience the best of Calgary’s social scene right outside your door. Don’t miss out on this fantastic opportunity—call your favorite Realtor today to schedule a private viewing! (id:57557)
9 Edgemoor Way W
Rural Lethbridge County, Alberta
Edgemoor Estates at Sunrise Point is nestled above the coulees bordering the west edge of the City of Lethbridge. With unsurpassed views of the mountains and river valley, this unspoiled gem is developed into country estate lots where natural terrain and wildlife surround you. All paved roadways, street lights and most servicing have been installed to the property line. Over 1 acre lots afford a large building envelope with architectural controls to ensure the homes give a sense of space and openness with plenty of breathing space. Your "forever" home will have a sense of "classical elegance" with timeless value that comes from living in the country but close to all amenities. (id:57557)
44 Marquis Link Se
Calgary, Alberta
Lake Living in Mahogany | Hopewell-Built Home | Prime Corner LotWelcome to your next home in the vibrant, award-winning lake community of Mahogany! This original-owner, Hopewell-built gem sits proudly on a sunny corner lot and offers the perfect blend of style, comfort, and location.Step inside to discover 9-ft ceilings and a bright, airy layout designed for modern living. The inviting front living room is anchored by a sleek gas fireplace, while the chef-inspired kitchen features quartz countertops, a Samsung double oven, pot lights, an oversized island, and a sunny dining nook that opens onto your private side deck with a BBQ gas line—ideal for effortless entertaining.Upstairs, unwind in the spacious bonus/family room, with two generously sized bedrooms, upper-level laundry, and a full 4-piece bathroom just down the hall. The unfinished basement offers endless potential for future development, allowing you to customize the space to suit your needs.Additional highlights include durable laminate flooring, cozy carpeting upstairs, and a new roof installed in 2020. Outside, the large backyard is perfect for relaxing or hosting, with an extended deck and ample green space.Enjoy exclusive access to Mahogany’s unmatched amenities: two pristine beaches, a private lake, scenic wetlands, parks, skating, a community clubhouse, and more. Plus, you're just minutes from schools, shopping, dining, and everything this thriving SE Calgary neighbourhood has to offer.This is more than a home—it’s a lifestyle. Don’t miss your chance to make it yours! (id:57557)
8429 Saddlebrook Drive Ne
Calgary, Alberta
Welcome to 8429 Saddlebrook Drive! Currently one of the LARGEST available one bedroom townhomes on the market in the ENTIRE CITY! What an exceptional opportunity to own a smart, stylish townhome that proves you don’t have to compromise comfort for convenience. Whether you're a first-time buyer, savvy investor, or someone ready to downsize with intention, this well-maintained one-bedroom, one-and-a-half-bathroom unit offers the perfect blend of simplicity and function, with just the right touches of elevated design. The bright, open-concept layout maximizes every square foot, creating a space that feels welcoming. Upstairs, the primary bedroom is complete with its own private ensuite and generous closet space, while the main level features a convenient powder room that’s perfect for guests. Sleek, low-maintenance finishes add style without the upkeep, and being just steps away from schools, parks, public transit, and every amenity you could need means your day-to-day life becomes that much easier. From morning coffee on your private patio to evening walks through this vibrant community, this townhome is the lifestyle upgrade you didn’t know you were waiting for. This is more than a home—it’s a foothold into one of Calgary’s most connected, fast-growing neighbourhoods. And it’s ready for you now! (id:57557)
259 Prestwick Acres Lane Se
Calgary, Alberta
Welcome to this beautifully updated BEAUTIFULLY UPDATED 3 BED 1.5 BATH Townhome nestled in the heart of vibrant McKenzie Towne. Ideally located in a sought-after inner circle of the complex, this home features a fully enclosed private backyard and backs directly onto the inner greenspace; offering exceptional privacy.Step inside to discover over 1300 SQFT of thoughtfully designed living space that’s bathed in natural light and perfect for both relaxing and entertaining. The main level showcases brand new luxury vinyl plank flooring and a generous, open-concept layout that offers plenty of room for both a full-sized dining table and a comfortable living area; ideal for hosting friends and family. The bright, stylish kitchen is a true standout, highlighted by updated two-tone cabinets that add a modern touch. It features stainless steel appliances, sleek new quartz countertops, an upgraded sink, and new garburator and hot water tank. Whether you're preparing weeknight meals or hosting guests, the generous counter space and ample cabinetry make this kitchen as functional as it is beautiful.Upstairs, you’ll find three generously sized bedrooms and a versatile flex room—perfect for a home office or study nook. The spacious primary retreat features rich hardwood flooring, a large walk-in closet with custom built-ins, and convenient access to the full bathroom. Each bedroom is complete with its own ceiling fan for added comfort year-round.The lower level offers convenient laundry, plenty of storage space, and direct access to the DOUBLE ATTACHED GARAGE; making daily life that much easier.Freshly painted throughout, the home showcases a clean, modern aesthetic and is truly move-in ready.Ideally situated just minutes from the shops, restaurants, and amenities of McKenzie Towne’s vibrant High Street—and within easy walking distance to schools, parks, scenic trails, ponds, public transit, and even a summer splash park—this location offers an unbeatable blend of lif estyle, convenience, and community charm. Plus, enjoy quick access to major routes including Stoney Trail, 52nd Street, and Deerfoot Trail, making commuting a breeze.Set within a well-managed, pet-friendly complex (with board approval) that has recently added new roofs, fencing, and front stairs, this home presents a standout opportunity for families, first-time buyers, or investors alike.Don’t miss your chance to own in one of McKenzie Towne’s most desirable pockets—book your private showing today!Seller Says Buy This House, And We'll Buy Yours (*Terms and Conditions Apply). (id:57557)


