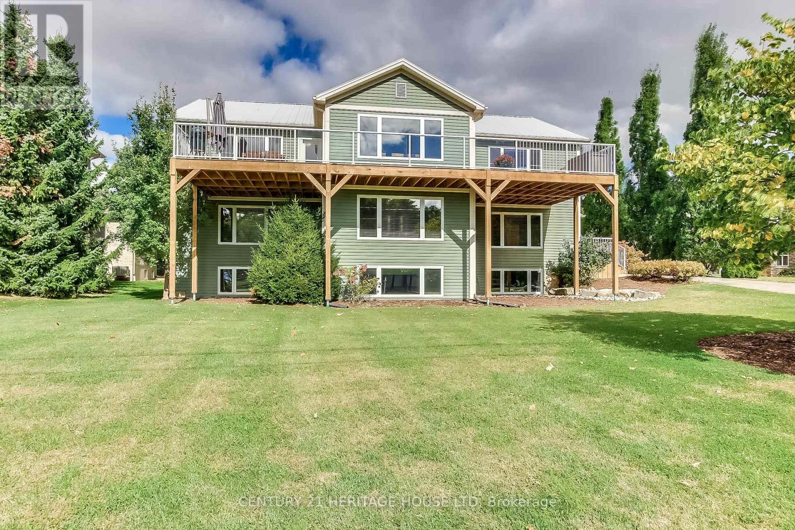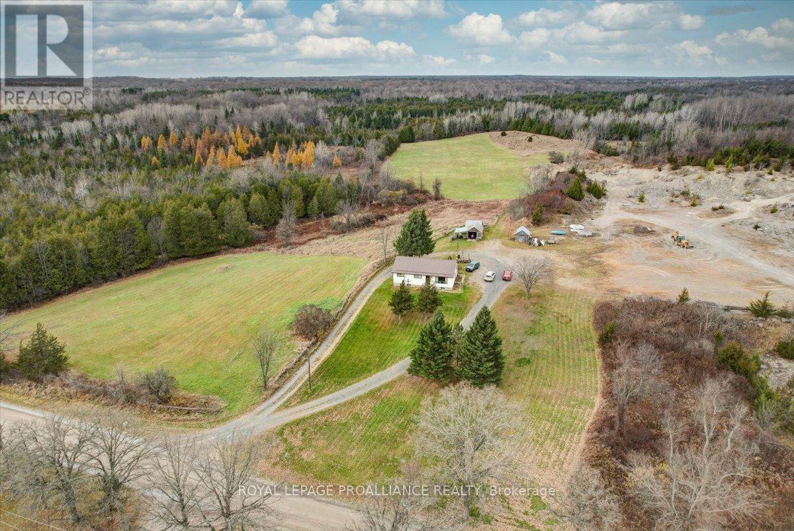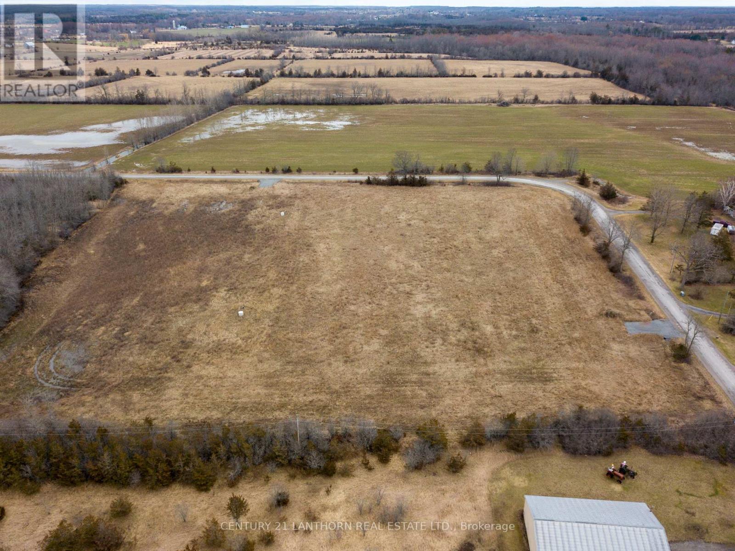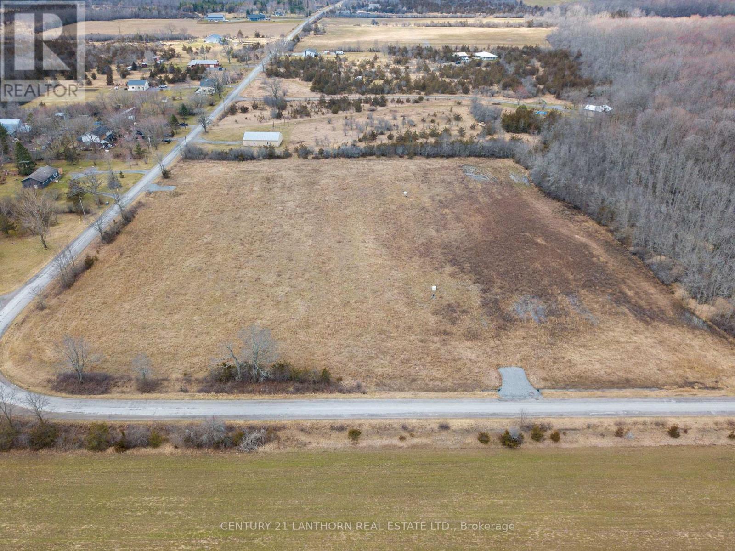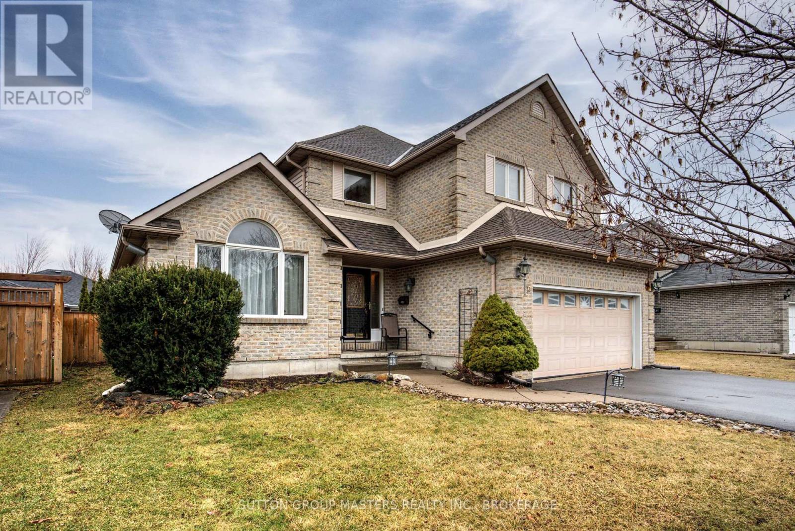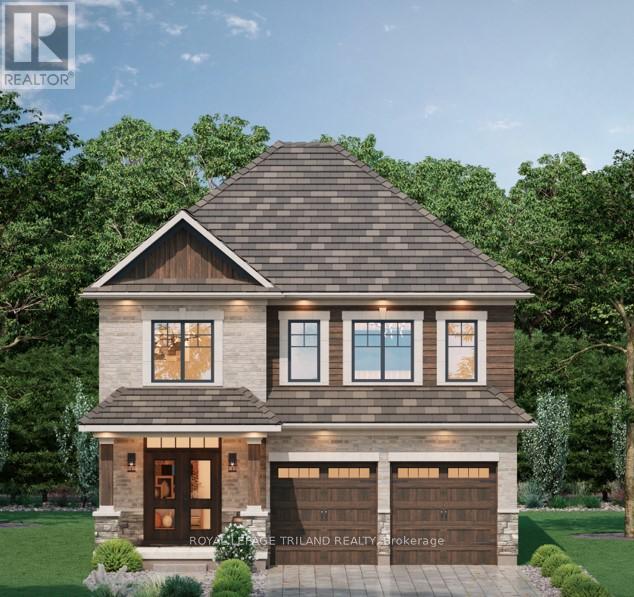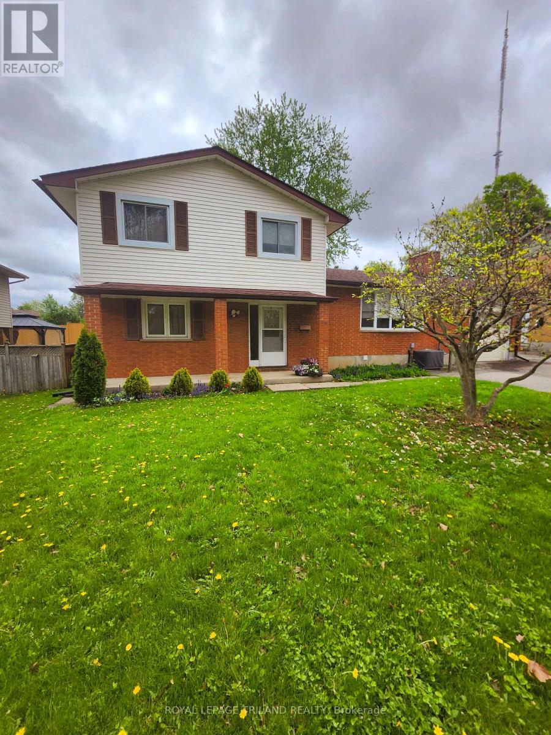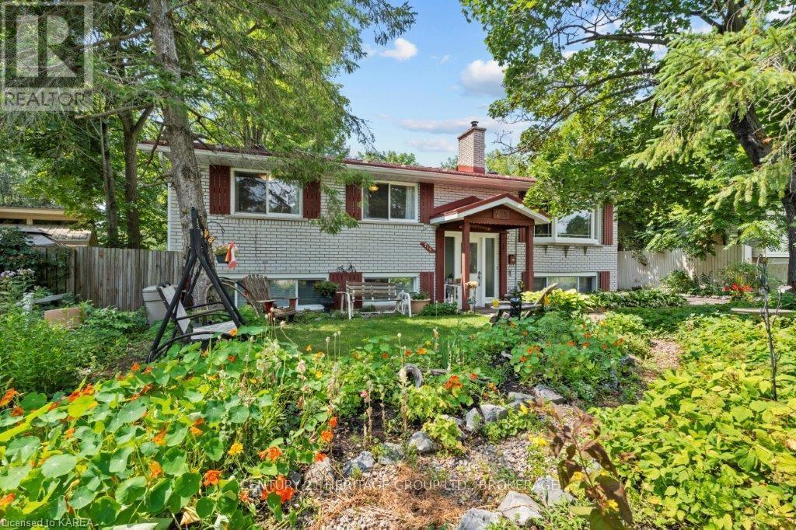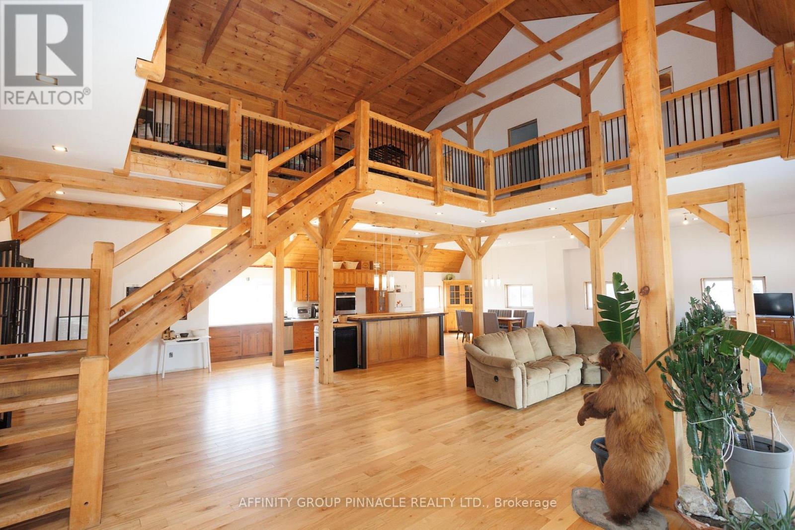1 Main Street
Rideau Lakes, Ontario
Oh, the possibilities! Nestled in the gorgeous and historic village of Portland, right off Highway 15, a short commute to Kingston and Brockville, just an hour to Ottawa, and since you're steps from beautiful Big Rideau Lake's beach and boat launches, and there are several permitted uses for this commercially-zoned property, do you turn your backyard lot into a boat storage business and live in the stylish bungalow? Enjoy the house for your home-based business, or personal residence? Turn your dreams into reality here! This lovely all-brick raised bungalow and lot combination, both zoned Local Commercial, offer you so many options. This property features artistically landscaped gardens, pretty deck, mere steps to the grocery, bank, post office, and LCBO, and gorgeous Big Rideau Lake two blocks away, and that's just outside! Inside, a lovely custom sunroom welcomes you, with the enticing aroma of fresh cedar - thanks to its handy closet - and, as you step across the home's threshold, the attractive stone kitchen greets you, offering stainless steel appliances and a generous pantry. Imagine enjoying a leisurely breakfast in your bright dining nook, as you gaze out at your magnificent gardens. A spacious living room with its own entrance is just off the kitchen, and the main level is completed by three inviting bedrooms, and a four-piece bath. Downstairs, you will be pleasantly surprised by the space offered here. The rec room is massive, just ready for gatherings with friends and family, or possibly the addition of a fourth bedroom. There is a handy three-piece bath with shower right off the rec room, and the next room is your oversized utility room, which triples as a laundry, (boasting a new washer and dryer), and a handy workshop with storage galore! There's a sump pump, and a newer UV light for the well, too. The manicured back yard is primarily the attached lot, which includes its own septic and well. Be sure to book your showing while you can! (id:57557)
30 Spruce Crescent N
North Middlesex, Ontario
Come see this Elegant 4 Bedroom, 2 and half bathroom plus office home at 30 Spruce Crest in Parkhill Ontario. New quiet, spacious neighbourhood, surrounded by many amenities, schools and community centres, great place to raise a family. Pictures will not do this house justice, come see for your self! From the moment you enter, bright, open space, tall ceilings, modern wide plank hardwood, large living room, dining room, gorgeous dream kitchen with a large island, back splash and most of all large windows which bring lots of natural light. Office on the main floor facing the front of the house with a large window for a great view. Go upstairs to a spacious 4 bedroom second floor with a large master bedroom, with a walk in closet, a 5 Piece master bathroom, and a 3 piece bathroom. Nice large Windows in both the staircases going upstairs and downstairs as well as the basement for lots of natural light. Basement not finished which means you can finish it to your liking. (id:57557)
641 George Street W
Central Elgin, Ontario
Welcome to 641 George Street, located amongst the finest homes in the Village of Port Stanley. This lovely home sits on a lot 100.13' x 191.89' and has approximately 4200 square feet, 25 Rooms, 5 Bedrooms and 5 bathrooms. This home is set up perfectly for multigenerational. Walk in the front door to a Large Great Room (Hardwood including Hardwood from the famous Stork Club), Natural Gas Fireplace and Ceiling Fan, Also on the Main Floor is a Large Kitchen (Hardwood, Quartz Countertops, Large Pantry), Sitting Room, Large Bedroom (Ceiling Fan and Intercom), 5 Piece bathroom, Bedroom/Office, Laundry Room and 2 Piece bathroom. The Main Floor has a Large Deck, great for entertaining, backs onto green space and an Oversized Attached Garage(designed in length to allow a rear entry accessible van to lower) and also an Oversized Detached Garage. The Upper Floor consists of a Huge Master bedroom (Electric Fireplace, Ceiling Fan), stunning 5 Piece Ensuite (Tile Floor, Electric Towel Warming Rack, Claw Tub and Glass Shower) and an amazing Laundry/Walkin Closet. Also on the Upper Floor is a Large Kitchen (Hardwood, Natural Quartzite Island Countertop, Concrete Counters and Pot Lights), Dining Room, 2 Sitting Rooms, Bedroom/Office and 4 Piece bathroom. Enjoy your morning coffee on the Large Upper Level Deck and evening cold beverage watching the sunset. The Lower level has tons of extra space, including a walk out to the back yard. Large Family Room with Gas Fireplace, Kitchen, Dining Room, Bedroom, 4 Piece Bathroom, plus an extra room for your imagination, Workshop and Utility Room. The lovely home has numerous upgrades, Metal Roof, 4 Fireplaces (3Gas and 1 Electric), 2 Air Conditioners, 2 Furnaces, 200 Amp Service, Back Up Generator, 2 Sump Pumps (Hooked up to Hydro and both hooked up to Back Up Generator., Intercom, 2 Hot Water Tanks Owned, security System, Central Vacuum, and much, much more. Don't miss out on the opportunity of a lifetime to own this Beautiful Home!! (id:57557)
755 Naphan Road
Tyendinaga, Ontario
Incredible Business Opportunity! 3-Bedroom Bungalow with Operational Sand & Gravel Pit! This rare offering includes two seperate properties, totalling 103.78 acres, sold as a package deal. Included in this package is the Morris Sand & Gravel, operational, transferable B-licenced pit, in operation since 1986. Complete site plans and supporting documentation available, this is a prime opportunity for those looking to invest or expand. Huge income potential awaits in this unique residential and commerical venture! (id:57557)
Pt Lt 1 South Shore Road
Greater Napanee, Ontario
This 7-acre property offers a rare chance to own a beautifully treed lot with scenic views of Hay Bay. With multiple prime building sites, its a perfect spot to create your dream home. The land features excellent road frontage, partial fencing, and a gated entrance. Located just 150meters from the public boat launch, it's also only a 30-minute drive to Kingston and 15 minutes from the Adolphustown ferry to Prince Edward County. A quick summer closing is available. (id:57557)
204 Kelly Road
Prince Edward County, Ontario
Fulfill your dreams of living in your rural home or your cottage getaway! 204 Kelly Road is a 2 acre parcel of land on a paved road complete with a drilled well and driveway. This land can be purchased with a Brauer Home Living Pod to be completed prior to closing, at an additional cost. With your choice of a studio or 1 bedroom home. Financing options are available if the pod is purchased with the land for as little as 5% down! Enjoy plenty of southern exposure and a forested backdrop. Just 15 minutes to the town of Picton for your daily amenities or to Sandbanks to enjoy a peaceful day soaking in the sun. **EXTRAS** Brauer Home Living Pods vary from $140,000-$170,000 completely installed including appliances, utility hookup, foundation and installation depending on the selected model. Model pod is available for viewing. (id:57557)
156 Kelly Road
Prince Edward County, Ontario
156 Kelly road is a 2.29 acre parcel of land located in Cherry Valley. With a drilled well and driveway on a paved road. This land can be purchased with a Brauer Home Living Pod to be completed prior to closing, at an additional cost. With your choice of a studio or 1 bedroom home.Financing options are available if the pod is purchased with the land for as little as 5% down! Offering stunning views of the sunrise surrounded by forests and farms. Only 15 minutes away from all your daily amenities in Picton and to the tranquil beaches of Sandbanks. **EXTRAS** Brauer Home Living Pods vary from $140,000-$170,000 completely installed including appliances, utility hookups, foundation and installation depending on the selected model. Model pod is available for viewing. (id:57557)
873 Irving Court
Kingston, Ontario
Located in the prime west end on a quiet cul de sac short walk to two public schools and two high schools. brand new furnace completely painted throughout the home large master bedroom with great ensuite, 3 plus one bedrooms totaled , open kitchen family room with gas fireplace wonderful living room dining room with cathedral ceilings huge open bright finished basement great two car garage so many updates worth seeing (id:57557)
Lot 77 Heathwoods Avenue
London South, Ontario
"NOW SELLING"- HEATHWOODS PHASE 4 - Located in LOVELY LAMBETH! TO BE BUILT -This Fabulous 4 bedroom , 2 Storey Home ( known as the ELMSWORTH ELEVATION- A ) Features 2701 Sq Ft of Quality Finishes Throughout Plus ( 20 Sq Ft open to below) Open Concept Kitchen with Island- Customized Kitchen with Premium Cabinetry-Hardwood Floors throughout Main Level & Second Level Hallway-**NOTE** 3 FULL BATHS on second level-Unfinished basement- (attached is an OPTIONAL Floor Plan For Finished Basement) Great SOUTH Location!!- Close to Several Popular Amenities! Easy Access to the 401 and 402! Experience the Difference and Quality Built by: WILLOW BRIDGE HOMES (id:57557)
628 Viscount Road
London South, Ontario
Welcome to 628 Viscount Road, a family friendly side-split located on a tree lined street within walking distance to several schools, and central to a wide variety of shops and restaurants along Wonderland Road, in the desirable Westmount area of London, Ontario. A quick ten minute drive gets you to the 401, with minimal traffic.On the main level of this home, a formal living room with wood burning fireplace opens to the most recent renovation- a large, open kitchen and dining room, featuring beautiful granite countertops, distressed hardwood floors, and updated lighting. Step down three stairs, and a main floor bedroom with attached bath, ideal for an ageing relative, and family room offer additional space for today's multi generational living. Upstairs, there are three additional bedrooms, and main bath.Lower level offers partially finished "man cave", and two piece bath, both in original condition, and in need of some "love". Laundry, utility room, and lots of storage are also on this level. Mechanicals have all been carefully maintained. Chattels include fridge, stove,dishwasher, microwave, washer, dryer, large freezer, upright piano, and window coverings.Outside, the backyard is really the star of the show. Totally fenced and private, with large deck, mature trees and lots of room for a pool, this could be your sanctuary. Properties of this size are rare, so I invite you to take the tour today, and discover the benefits of this great property and location. (id:57557)
715 High Gate Park Drive
Kingston, Ontario
An amazing real estate investment opportunity for multi-family living or rental unit. A six-bedroom house conveniently located in the heart of west end Kingston. This property really does have it all with a sought-after school 100 meters away, an oversized pie-shaped lot with mature trees, two fully finished kitchens, and a three-minute drive to all amenities, Many upgrades abode with a metal roof, furnace, duradeck patio, foundation parging, kitchen cabinets, tongue and grove wood finishings, bathroom updates, and much much more. Call now for your private tour of this beautiful property. (id:57557)
1295 Carlyon Line
Severn, Ontario
This kind of property rarely gets exposed to the market!! This farm is set on 100 acres of picturesque landscapes, complete with a lively stream, field and pastures, a serene pond, and a mixed forest. The home is located at 1295A Carlyon Line, is a 2-year-old, 2175 sqft bungalow designed for single-level living. The open-concept layout includes three bedrooms, with a semi-ensuite bathroom connected to the primary bedroom. The living room features a vaulted ceiling that flows into a modern kitchen, highlighted by a large island with granite countertops. The home is heated by a propane boiler with in-floor radiant heat, and also includes a wood stove. The barn, at 1295B Carlyon Line, provides a mix of options. On the main level is perfect for machinery and farm supply storage. Upstairs offers over 3700 sq ft of office space and storage space. It boasts a stunning post and beam design with an open-concept plan, a balcony, and expansive views. Each building has its own well and septic system. Approximately 70 acres are currently dedicated to hayfield/pasture, with some acreage tile drained. This property presents an amazing opportunity for a hobby farm, a potential multi-generational family compound, or realizing a "Yellowstone" dream. (id:57557)



