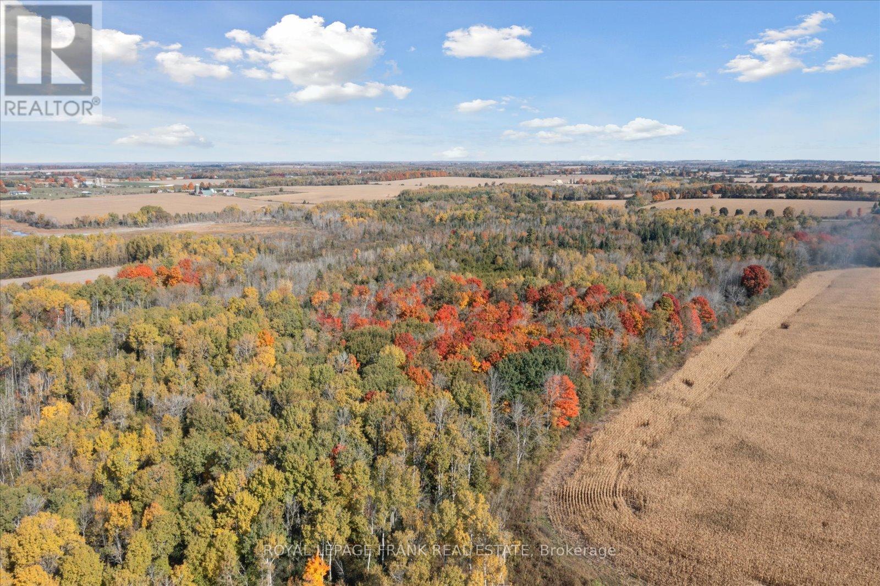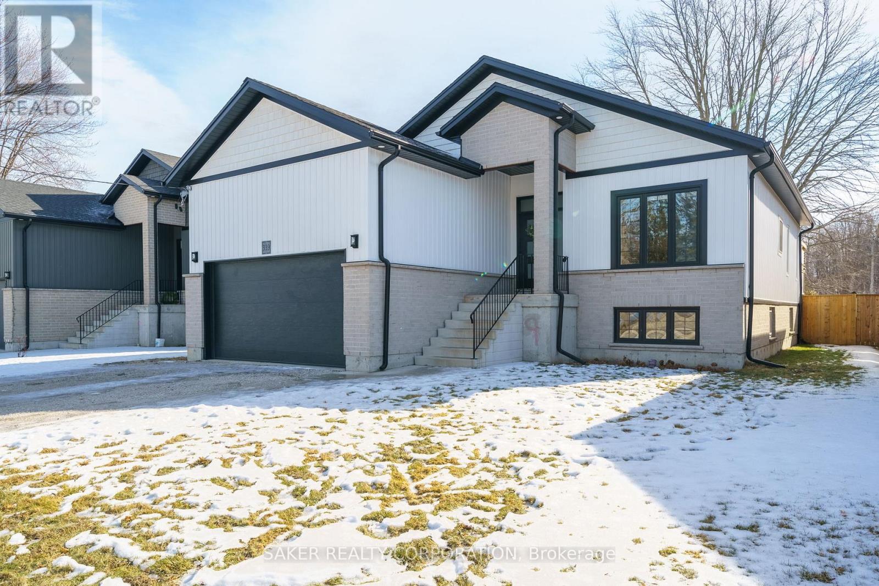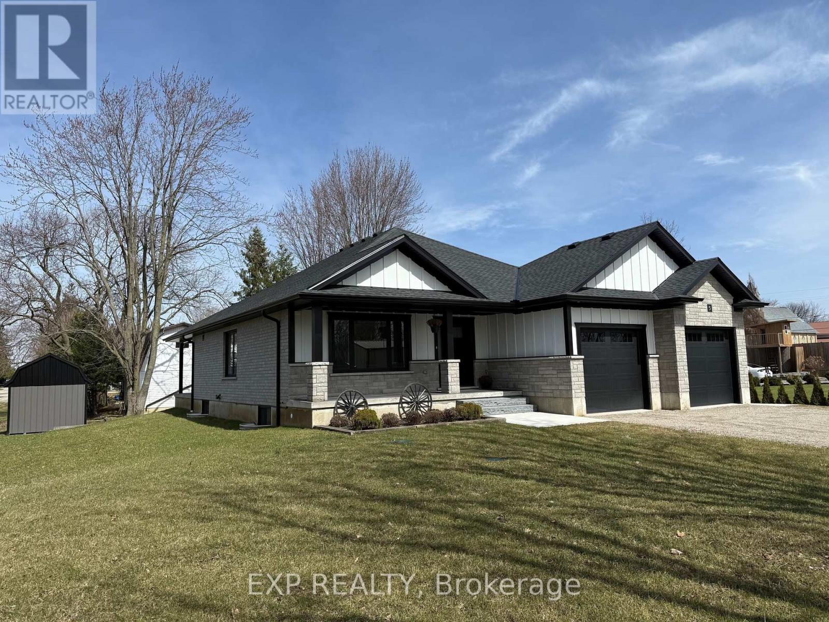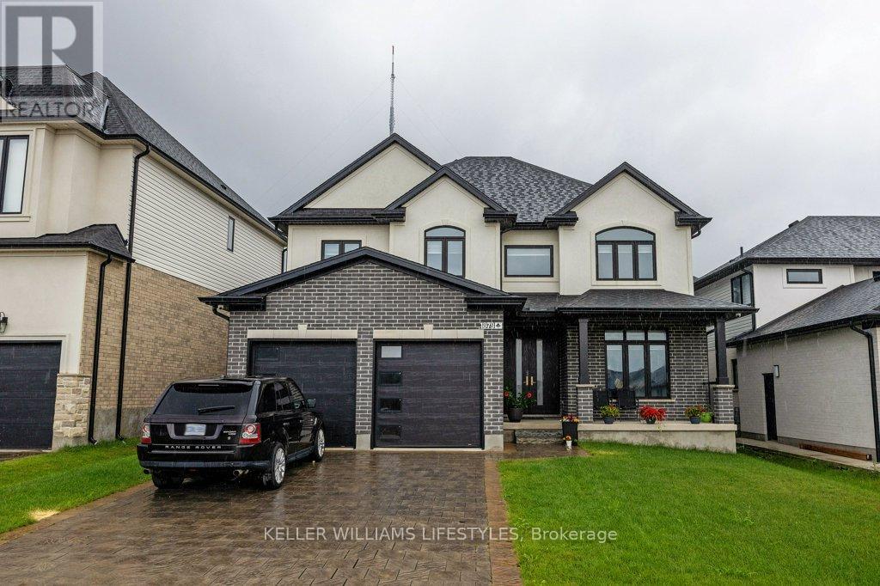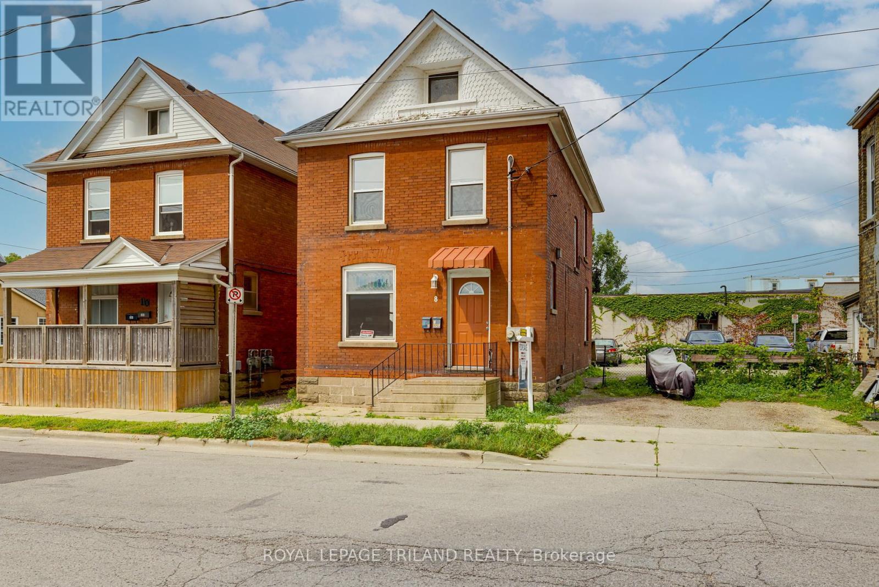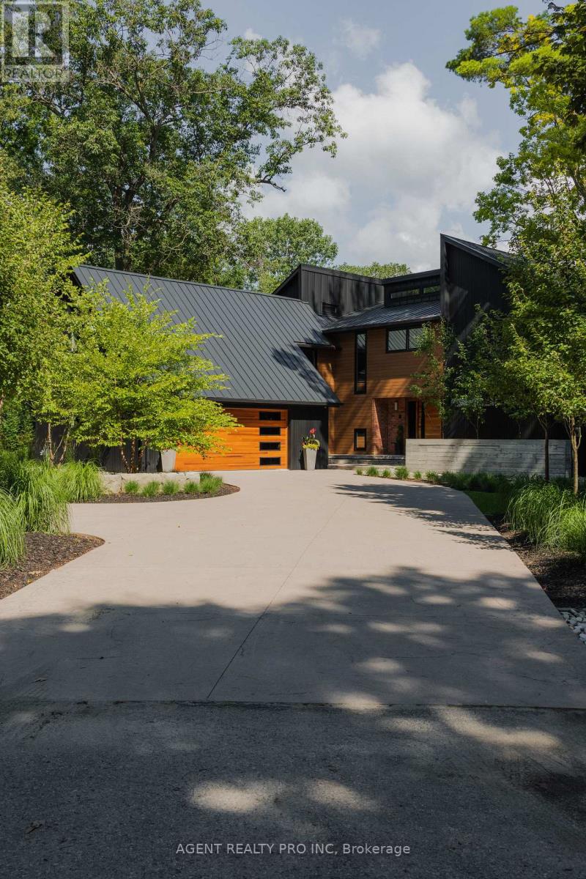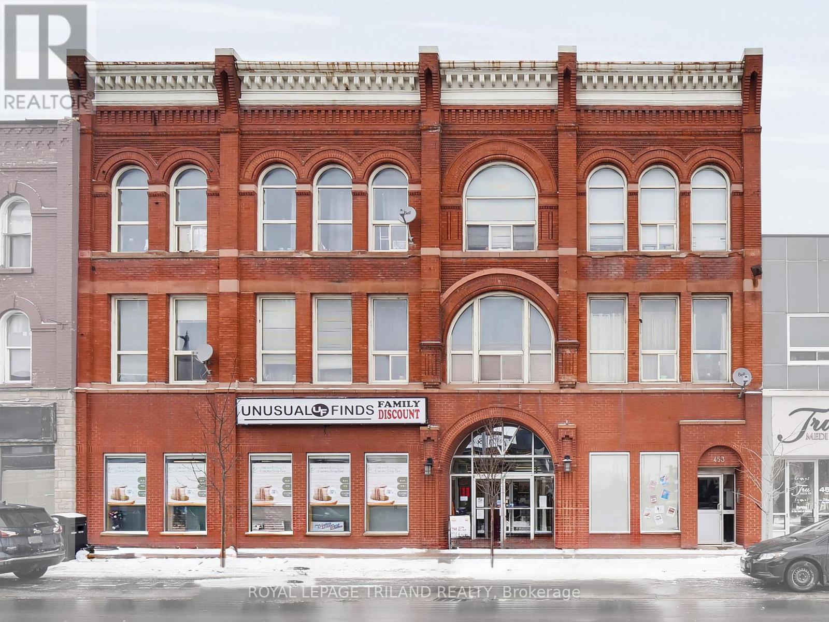Pt Lt 7 Con 6 Brock
Brock, Ontario
Amazing opportunity to add 30 forested acres just west of Sunderland to your portfolio. This property is a peaceful getaway just an hour from Toronto. A stream cuts across the north-east corner, mixed forest throughout, and approximately 4 acres outside of conservation regulation at the south-west corner. Access the property by a registered easement. Buyers to do their own due diligence to ensure that this vacant land fits their needs and requirements. Wildlife photos were taken by a trail camera on the property. (id:57557)
51 Bell Road
Prince Edward County, Ontario
Calling contractors, investors and first-time home buyers. 51 Bell Rd, a diamond in the rough in beautiful Ameliasburgh Prince Edward County, is the perfect place to create your dream home. Located on a peaceful dead-end street providing for ample privacy, this 3 bedroom, 1 bathroom,2 storey home boasts large principal bedrooms, eat in kitchen and main floor laundry. The 2plus acre property with endless potential provides vast opportunities for personalization and transformation. TLC and updating is required. Close to Trenton, Belleville, the 401 and all the wonderful amenities Prince Edward County has to offer. (id:57557)
11 Irene Crescent
Bluewater, Ontario
Build your dream home here! New Executive lots on a cul-de-sac facing Lake Huron off the end of Kippen Road just North of Saint Joseph and just about halfway between Grand Bend and Bayfield. Just under 1 acre serviced lots with shared ownership of the beach and a custom walkway on to the shores of lake Huron. (id:57557)
339 Oak Street W
Chatham-Kent, Ontario
This 2700 sq ft Home is only 2 Years Young located on Quiet dead end street, backing onto meadows in the village of Bothwell. Featuring a fully finished lower level with roughed-in Bathroom. large fully fenced yard and large oversized 2 tier decks (id:57557)
11051 Boundary Line
Chatham-Kent, Ontario
Hobby farm with an updated 2 storey brick home. Detached double garage and 50 ft x 40 ft insulated workshop with new concrete (2023). Large kitchen with gas fireplace and new porcelain flooring with island and granite countertops and new stainless steel appliances. Convenient main floor laundry room. Enclosed front porch/sunroom off of the kitchen and a covered patio in the back. Separate formal dining room and living room. Updated 5 piece bathroom with double sink vanity.Second floor features 3 bedrooms and a newly built 5 piece bathroom. Hallway with glass railing, and open space ideal for an office or sitting area with built in shelves. Waterproofed basement with transferable warranty. Light censored in the unfinished basement plus a walk out to the yard. New sump pump, light fixtures and updated windows throughout. 200 amps service in the house and 200 amps in the workshop on separate meters. Updated metal roof(2022) . U shaped driveway with new gravel parks 10 + cars. (id:57557)
5 Sophia Street
South-West Oxford, Ontario
Welcome to this beautifully crafted, brand-new home by Simon Wagler Homes, a trusted builder with over 40 years of experience. This stunning property comes with a full Tarion Warranty, ensuring quality and durability. With over 1,600 sq ft on the main floor, the open-concept design is bright and spacious enjoying a tray ceiling, featuring 9-foot ceilings throughout. The kitchen is a dream, with abundant cabinetry, soft-close drawers, dovetail joinery, quartz countertops, and a large island perfect for entertaining. The rear covered deck, with a gas line for the BBQ, extends your living space into the backyard for year-round enjoyment.The primary suite is a relaxing retreat, offering a tray ceiling, a 3-piece ensuite with a glass shower, and a large walk-in closet. Two additional bedrooms, a well-appointed 4-piece bathroom with a Sonal tube for natural light, and a main-floor laundry room complete the layout. The oversized insulated garage is fully finished with plenty of lighting and direct access to the lower level, offering the perfect setup for an in-law suite. The lower level has a separate entrance and is already framed, insulated, and wired, with a completed 4-piece bath and rough-ins for a rec room and two additional bedrooms, allowing you to easily expand the home to over 3,000 sq ft of living space or potential rental. Located on a peaceful 1/3-acre lot at the end of a dead-end street, this home offers privacy and serenity, all while being just 10 minutes south of Ingersoll and Hwy 401, 40 minutes to London, and close to Tillsonburg, Aylmer, and Woodstock. Additional features include granite countertops throughout, all casement windows, and a mudroom with a sink. Outside, enjoy a 10x16 mini barn with steel-clad walls and roof. This home offers fantastic value with endless possibilities. Don't miss the chance to make it yours! (id:57557)
1879 Boardwalk Way
London South, Ontario
Experience Luxury Living in Warbler Woods, West London, Step into elegance with this thoughtfully designed home nestled on a spacious lot in the prestigious Warbler Woods neighbourhood. From the moment you enter the grand 2-storey foyer, the open and flowing floor plan welcomes you, leading to formal living and dining spaces as well as an oversized family room, complete with a gas fireplace.The custom kitchen is a chefs dream, boasting premium BOSCH appliances, a sprawling island with quartz countertops, a coffee nook, and a generous walk-in pantry, perfect for culinary creations and entertaining. Upstairs, the master suite offers a private retreat with a luxurious 5-piece ensuite and a spacious walk-in closet. Each of the four bedrooms features its own ensuite, ensuring ultimate comfort and privacy for family or guests. Elegant details include exterior and interior pot lights, 9ft ceilings on all levels, 8ft doors on the main floor, and stunning custom chandeliers. Natural light floods the home, enhancing its warmth and charm. The ready-to-finish basement offers exciting potential with egress windows, 9ft ceilings, and a separate side walkout, ideal for creating a secondary suite. Outside, enjoy the fully fenced backyard, perfect for relaxation or entertaining, and the convenience of a double-car garage and interlocking driveway with parking for four. This home is close to top-rated schools, scenic parks, shopping, dining, and major transportation routes.Discover the perfect combination of luxury, comfort, and contemporary style in this exceptional property. (id:57557)
22 - 77307 Bluewater Highway
Bluewater, Ontario
Welcome to 22 Rowan Road, a beach oasis looking for a new owner to settle down and enjoy the tranquility of Lake Huron. This home is located in the desirable Northwood Beach Resort, a 55+ adult lifestyle community resort with amenities such as a newly renovated community centre and inground swimming pool. This home features an open concept kitchen/dining space offering lots of storage and natural light. The living room includes a natural gas fireplace perfect for cozy winter nights. This home has a bonus den space that is flexible and can be used as a reading nook, home office space or a second bedroom for overnight guests. The four piece bathroom was recently renovated in 2022 and the home has newer appliances, including a gas stove for your cooking needs. This location is ideal for those seeking a balance of relaxation and convenience. Situated only five minutes away is the Village of Bayfield with groceries, restaurants, and fun at your fingertips. For the golf enthusiasts, the Bluewater Golf Course is conveniently located across the street from the resort. This turnkey retreat is ready to welcome its new owners. If you're searching for a lake lifestyle with a welcoming community, look no further than 22 Rowan Road. (id:57557)
24 Mclennans Bch Road
Brock, Ontario
Enjoy sunsets from this west-facing Lake Simcoe home, on a quiet dead-end street in a sought-after neighbourhood. This bright two-storey residence is designed for effortless entertaining, with principal rooms overlooking the lake and a spacious eating Cameo kitchen featuring granite countertops, stainless steel appliances, a centre island, and walkout access to a composite Trex deck with plexiglass railing. Oak hardwood floors flow through the dining and living rooms, highlighted by a three-way gas fireplace. A sunroom with a bay window, main-floor powder room, and a generous primary suite complete this level. The primary bedroom boasts vaulted ceilings, a three-piece ensuite with a porcelain walk-in shower and stone vanity, plus a convenient walkthrough laundry and storage area. Upstairs, vaulted ceilings overlook the living room and lake, leading to two spacious, tastefully designed bedrooms, each with double closets and broadloom carpeting, and a four-piece bathroom. The finished walkout lower level is an entertainers retreat: a soundproof theatre room with plush broadloom and pot lights; an office with natural light; a three-piece bathroom; and an ample-sized bedroom. The family room offers water views, custom sealed high-density laminate flooring, a large bay window, and French doors opening to a shaded interlock patio framed by manicured gardens, armour stone accents, and privacy hedges. Outdoors, enjoy a fire pit, dock in box with a party platform, and a custom steel breakwall along the shore - all monitored by front and back security cameras. Additional highlights include custom blinds and pot lights throughout, major additions and renovations completed 13 years ago, a detached insulated 3420 garage with a boat storage bump out, and 13-year-old long-life architectural shingles. With natural gas, municipal services, high-speed internet, minutes to all amenities, and just one hour to the GTA, this waterfront home is ready for you to make summer memories! (id:57557)
8 Metcalfe Street
St. Thomas, Ontario
ATTENTION INVESTORS!! Welcome to 8 Metcalfe St in historic St. Thomas! This Up + Down Brick Duplex situated in a prime location downtown with countless amenities all within steps from the front door, plus a quick drive to London, HWY 401, & Port Stanley beach. The MAIN floor (including unfinished basement) is currently vacant (previously rented at $1350 + hydro) and offers 1 spacious bedroom, a 3piece bath, updated kitchen, large living room & dining room plus a full unfinished lower level (future development potential?) with additional storage space & laundry. This unit includes a separate hydro meter. The UPPER unit is also currently vacant (previously rented for $1500 + hydro and water) and offers 2 bedrooms, living room, a full 4piece bath, plenty of living space & lots of natural light. As an added bonus, there is an attic space accessed from this unit. Great storage space can be found here or again, potential for further development! This unit includes a separate hydro meter. Updated furnace & central air in 2023. Some additional notable updates include: newer shingles, windows, flooring, electrical panels & insulation. This property offers a great opportunity in an excellent location to owner occupy or add on to your income property portfolio! C1 zoning also provides additional potential for commercial opportunities. Parking, if required, can be obtained via a municipal parking pass. (id:57557)
45 Blackburn Crescent
Middlesex Centre, Ontario
Welcome to 45 Blackburn Cres, overlooking the Kilworth flats and Thames River. 6000sqft of professionally designed space finished to the last detail, it looks and feels like his has been pulled out of a magazine. Every square inch of the home is magnificent work of art. Pulling up to property you are greeted with a pristine landscaped yard and a double waterfall that makes you feel like you have arrived. The solid walnut and steel door, gives you a glimpse of what you are in for. Stepping in the foyer you're greeted by a large sunken dining and living room. The Family room offers a natural fireplace with built-in furniture acting as pieces of art. The kitchen equipped appliances from wolf, Dacor, Miele. Custom Matte black cabinetry with Walnut cues, back lit features and auto open and close hardware is just special. The counters and island is wrapped in porcelain done with quality rarely seen. The living room with 70 inch fireplace and feature wall, a bar area with a solid walnut table, and a wet bar, fridge and Miele coffee station, topped off with a back lit quartzite counter top. The second floor hosts cathedral ceilings throughout; 4 bedrooms with custom built in furniture, a sitting room possible fifth bedroom, an office and a 490sqft Bonus room used as an art studio. The Primary bathroom has a 12ft double sink vanity, whirlpool soaker tub, zero barrier shower with huge 3 by 9ft tiles and a sauna, with custom mirrors, lighting and feature tiled wall is a piece of art. The bedroom has custom designed furniture with lighting features and large walk in with island and immense amount of storage. The sliding door leads to a balcony that overlooks the back yard; a 18 by 54 ft wide deck with hot tub, a large 45 by 72ft sport court, fire pit area and manicured back yard. The basement offers a Theater, Gym bonus room. 1500sf garage, Too much to mention please watch the video to appreciate all of it, or better yet, call now for a private viewing. (id:57557)
449 Talbot Street
St. Thomas, Ontario
Located in the heart of Downtown St. Thomas, 449-453 Talbot Street is a fully tenanted, mixed-use commercial building offering a fantastic investment opportunity. Zoned C2, this property features an 8,000 sq. ft. commercial space on the ground floor at 449 Talbot Street, while 453 Talbot Street includes seven residential units, each with separate hydro meters, hot water tanks, furnaces, and central air conditioning. With a gross annual rental income of $184,530 and room for future growth, this turn-key property offers excellent visibility, accessibility, and modern upgrades in a thriving and rapidly expanding community. (id:57557)

