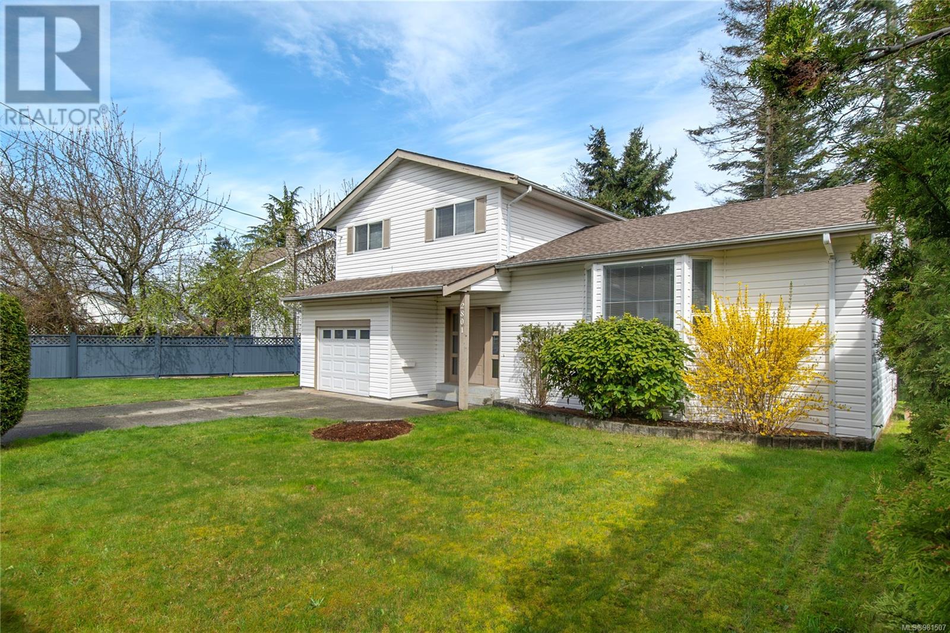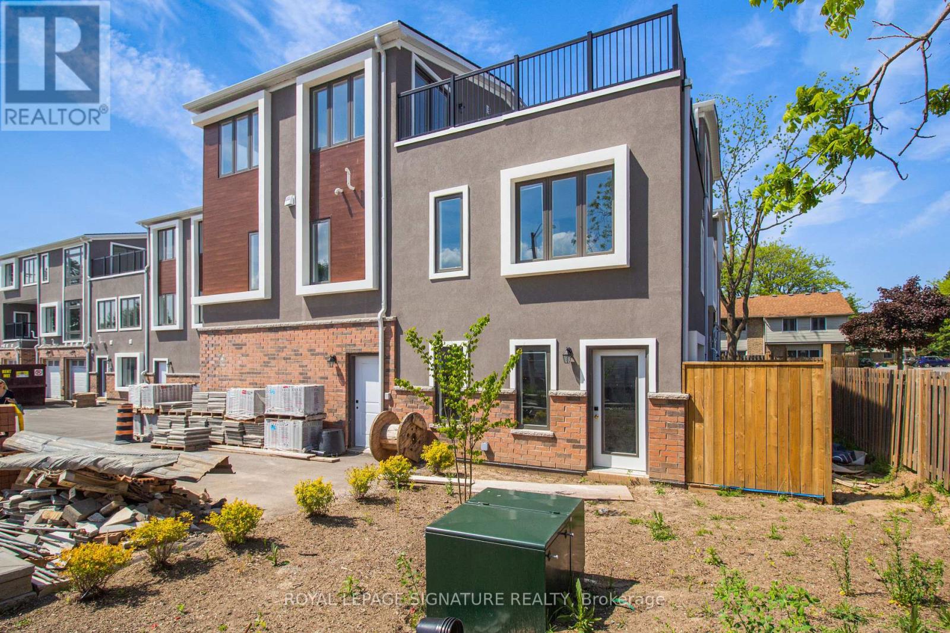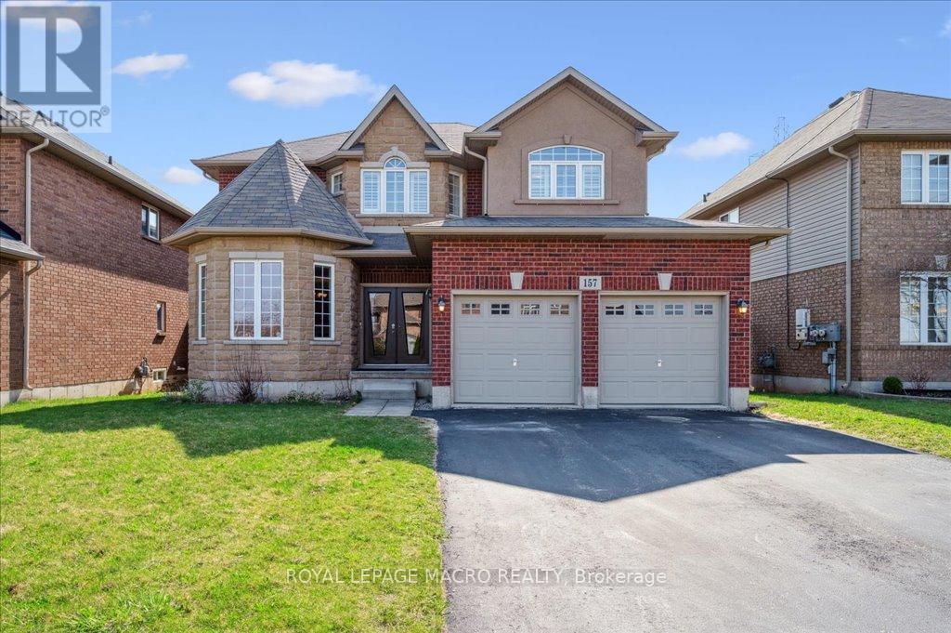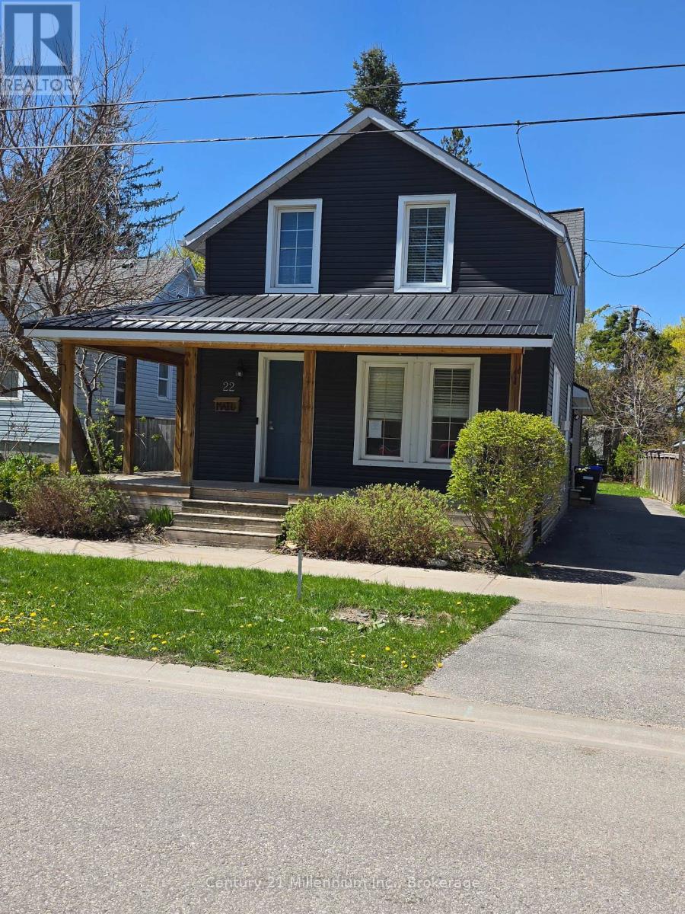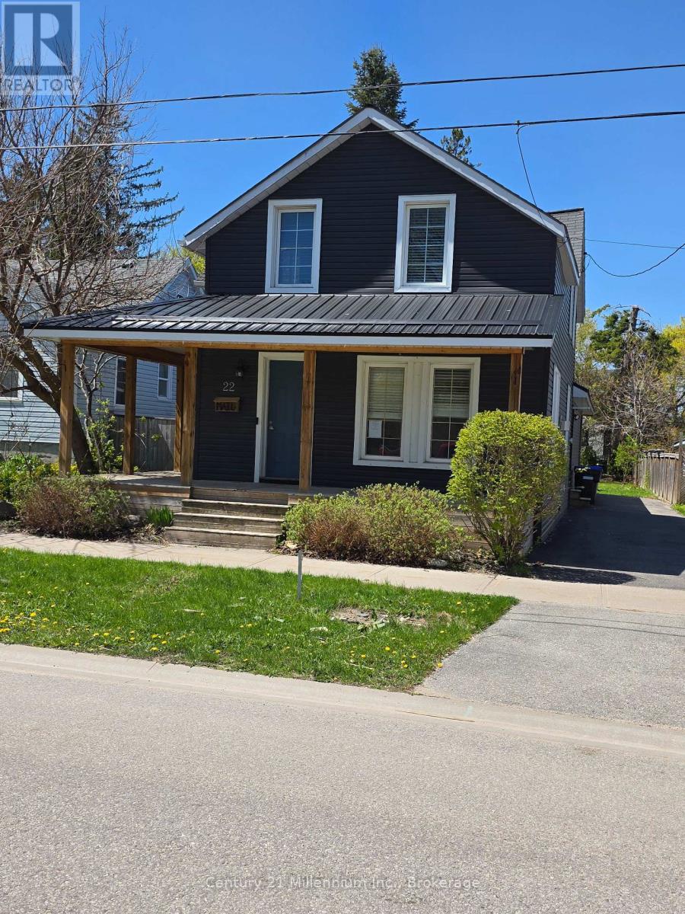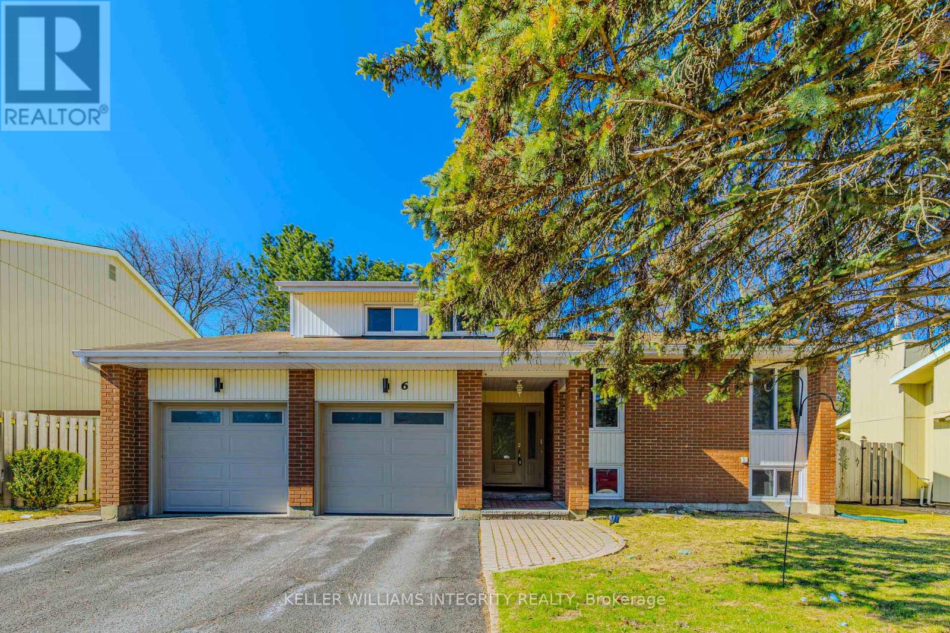5314 #8 51 Street
Rimbey, Alberta
Spacious seniors condo located in Kansas Ridge Estates Rimbey! This corner unit features a bright open floor plan, large primary bedroom with en suite and second two piece bathroom with in unit laundry! The kitchen area is open featuring a kitchen island, updated dishwasher and fridge and a nice sized pantry closet. Backyard entry with a small ground level deck and a heated titled garage from common entry, accompany this unit as well. This is a well cared for condo in a great seniors complex, featuring two common area rooms for socializing, guest suite upon request and seniors hall in parking lot with outdoor aquatic centre right behind. Rimbey has many amenities available including a Hospital, Co-Op grocery store, Curling rink, shopping and restaurants and is a fantastic community to call home. (id:57557)
138 Sheldon And Ruby Lane
Chester Grant, Nova Scotia
You don't need a cottage when your house has LAKEFRONT! Welcome to 138 Sheldon and Ruby Lane. This beautiful upgraded bungalow on Hennigar Lake is the best of both worlds: with over 500 ft of waterfront, elevated views, and a private beach with a dock and RV hookuyp!. Only 19 minutes to Chester and 45 minutes to Bayer's Lake, you can enjoy the seclusion and peace of nature and escape to the lake after work; any day of the week! This 16 year old home sits on 1.9 acres of incredibly private land. Past the cozy front deck you are greeted by an open plan living room with hardwood flooring, kitchen, and dining nook heated by a propane woodstove, heatpump, and baseboard electric. A 4PC bath is down the hallway and 2 additional bedrooms as well as the primary featuring an ensuite bath! From the kitchen the deck opens up onto a vista that is perfect for entertaining and has to be seen to be believed! Downstairs one finds a huge basement with 72 inch wide walkout, 200 amp electrical, storage shelving, a giant workshop and a sauna! Please refer to the 3D tour to review the basement - separate rooms are not framed in yet. Don't forget the second deck with waterview HOT TUB! Additional rooms can be built down here easily or leave the space open - its your choice! The sellers have done a number of upgrades since their purchase including drywalling the basement, a new backyard ground level deck, heatpumps, floating dock, lot clearing/landscaping, a new metal roof, and a propane power generator hookup to ensure to your comfort all year round. The sellers love their central vac and you will too! Quick Closing available. The tractor, rowboats, furniture, and barbecue are negotiable! 3D and video tours available! (id:57557)
33 Beech Street S
South Stormont, Ontario
Welcome to this beautifully maintained, move-in ready raised bungalow offering nearly 1600 sq ft of bright, open-concept living space. This immaculate home features soaring ceilings that create an airy, spacious feel throughout, with large windows letting in an abundance of natural light. Engineered hardwood floors throughout make the space flow seamlessly. The main floor boasts three generous bedrooms each with their own walk-in closet, including a serene primary suite with a private 3 piece ensuite. The cozy gas fire place in the living room is aesthetically pleasing and warm on those cool nights. The well-appointed kitchen offers ample cabinetry, walk-in pantry, high-quality Kitchen aid appliances, and a walkout to the backyard. Main floor laundry finishes off the main floor. Downstairs, the fully finished basement expands the living space dramatically with high ceilings, large windows and vinyl flooring throughout. It includes a fourth bedroom, a full bathroom, and a large rec room ideal for a family room, home gym, or entertainment space. Enjoy the convenience of having an attached garage and a 12x16 foot shed for storage. This home has been networked for wired connections in 3 locations (2 bedrooms & basement).220 volt plug in garage, could be used for an electric vehicle. Situated on a quiet street, in a desirable area, this home combines comfort and functionality with curb appeal and quality finishes throughout. Don't miss your chance to own this exceptional property that checks every box! As per Seller discretion allow 24 hour irrevocable on offers. (id:57557)
2801 Fairmile Rd
Campbell River, British Columbia
Sweet, updated family home in Willow Point! This spacious split-level layout features three bedrooms, three bathrooms, and an additional lower family room perfect for activities. Enjoy a cozy wood stove that is also recently updated. You will appreciate the tasteful updates including flooring throughout, kitchen, paint and doors, and lighting. The level yard is nearly fully fenced, with potential for additional RV parking on the side. You cannot beat this location- close to all levels of school, amenities in Willow Point, the Sea walk and our amazing walking trails. Book a showing and move right in! (id:57557)
229 9th S Avenue
Creston, British Columbia
Home on large lot! This property boasts a lot an a half with 3 PID's. There are two bedroom, living room, kitchen, full bathroom and large entry room that includes a laundry area. This would also make a great starter home! Centrally located and within walking distance to downtown and shopping. Call your REALTOR® today to book a showing and see the potential for yourself. (id:57557)
8 - 6701 Thorold Stone Road
Niagara Falls, Ontario
Welcome to this beautifully crafted 2-bedroom, 1.5-bath townhouse with a garage located in a desirable new community at Dorchester Rd & Thorold Stone Rd. Thoughtfully designed with modern finishes and abright, open-concept layout, this home is perfect for first-time buyers, downsizers, or investors. The main floor features a stylish kitchen with quartz countertops, stainless steel appliances, and ample storage, flowing seamlessly into the living and dining areas. Upstairs, you'll find two generous bedrooms and a full 4-piece bath. Enjoy private outdoor space,dedicated parking, and low-maintenance living. Prime location just minutes to shopping, schools, parks, public transit, and easy access to the QEW. Move-in ready don't miss this opportunity! (id:57557)
157 Fletcher Road
Hamilton, Ontario
Welcome to this charming two-story home nestled in a warm, family-friendly neighborhood; just minutes from elementary and secondary schools and everyday amenities. The main level offers a bright and spacious layout excellent for family living, while the fully finished basement features a private in-law suite complete with a bedroom, bathroom, kitchen, and dedicated office space, ideal for multi-generational living. Whether you're looking for room to grow or a flexible living arrangement, this home has it all! (id:57557)
22 Market Street
Collingwood, Ontario
Legal non conforming residence. Property has been a single family residence. Zoned C-1 commercial allows for a number of commercial applications. Laminate and tile flooring on the main floor. Carpet and tile on second floor. Three bed 2 bath home. Suitable for professional offices. Current taxes are for residential. Roof: metal and asphalt shingles. (id:57557)
22 Market Street
Collingwood, Ontario
Three bed 2 bath home located close to the downtown core.Home is zoned C-1 but has been and continues to be a single family home. Metal roof and vinyl siding makes this a low maintenance home. (id:57557)
118, 1800 26 Avenue Sw
Calgary, Alberta
Inner-City Loft Living Redefined – Welcome to The Aurora Lofts! Experience the epitome of urban sophistication in this showstopping loft, masterfully designed by award-winning architect Jeremy Sturgess. Purposefully oriented to capture sweeping views of Bankview's picturesque hillside, this residence blends bold architectural statements with everyday comfort. As the largest unit in the complex, it boasts an expansive private patio ideal for seamless indoor-outdoor living. Step inside to be greeted by soaring 17-foot ceilings in the living room, where floor-to-ceiling windows flood the space with natural light and stunning downtown vistas. The updated kitchen is a chef’s delight, featuring sleek stainless-steel appliances, a gas range, and a walk-in pantry. Two spacious bedrooms and two ensuite bathrooms offer comfort and privacy, while the primary suite impresses with his-and-hers closets and a versatile lofted den area—perfect for a home office or reading nook. Additional highlights include a cozy gas fireplace, in-suite laundry, and secure underground parking. Enjoy unparalleled access to transit, the vibrant energy, an easy commute to Downtown, trendy 17th Avenue, and the charm of Marda Loop. This is more than a home—it’s a lifestyle. (id:57557)
33 Queen Marys Drive
Toronto, Ontario
This beautifully renovated family home on Queen Mary's Drive in The Kingsway sits on a generous 50' x 124' lot, where a stone façade framed by mature trees & manicured shrubs announces its timeless appeal. A gracious center hall with dark-stained hardwood floors guides you to the formal living room, anchored by a restored wood-burning fireplace and original mantle, and to the dining room, whose proportions are ideal for both intimate family meals and festive gatherings. At the rear, a thoughtful family room addition showcases custom built-ins, a gas fireplace & skylights that bathe the space in daylight. The adjacent kitchen, open to the family room, boasts honed granite countertops, a breakfast bar & an eating area overlooking the sun-soaked, south-facing gardens. Upstairs, four bedrooms offer versatility and comfort. The primary suite is a genuine retreat large enough for a sitting area or home office nook, with a huge walk-in closet & leafy garden views. A second-floor laundry room adds modern convenience to daily routines. The lower level is fully finished, revealing two sizable rooms that are perfect as guest quarters, a gym, or workspace, alongside a great recreation room with built-in storage and room for media or play. Outside, the pool-sized, private rear grounds combine lawn, patio & mature plantings to create an oasis of calm. Located just steps from the TTC and a short drive to Pearson International, this home also delivers effortless access to Bloor Street Wests boutiques, cafés & restaurants. Here, you'll find the gracious character of The Kingsway seamlessly woven with all the conveniences of contemporary living. (id:57557)
6 Beaufort Drive
Ottawa, Ontario
Prime location w/ 60 x 100 lot ! Walking distance to shopping, parks, schools! Minutes driving to the Highway! Discover an exceptional lifestyle in the desirable Kanata Katimavik neighborhood with this impressive 3-bedroom, 4-bathroom split-level single-detached home featuring a double garage. The interior boasts a bright and airy ambiance with gleaming hardwood floors and a cathedral ceiling in the living and dining areas. The updated kitchen, complete with a breakfast bar, coffee station, and stainless-steel appliances, seamlessly flows into the main floor family room, which features built-in shelving, a cozy wood-burning fireplace, and double doors opening to a private interlocked patio and backyard. A welcoming foyer provides interior access to the double garage and a convenient two-piece powder room. Upstairs, the spacious primary bedroom includes a walk-in closet and a 3-piece ensuite, accompanied by two additional well-sized bedrooms and another full bathroom. The finished lower level expands the living space with a full bathroom. The bright recreation room with large LOOKOUT windows provide great potential to convert to a 4th bedroom. The southwest-facing backyard provides the perfect sunny retreat for outdoor family activities. Enjoy unparalleled convenience with a primary location offering easy walking distance to essential amenities including grocery stores, restaurants, schools, and trails, all while being just moments from the highway. (id:57557)




