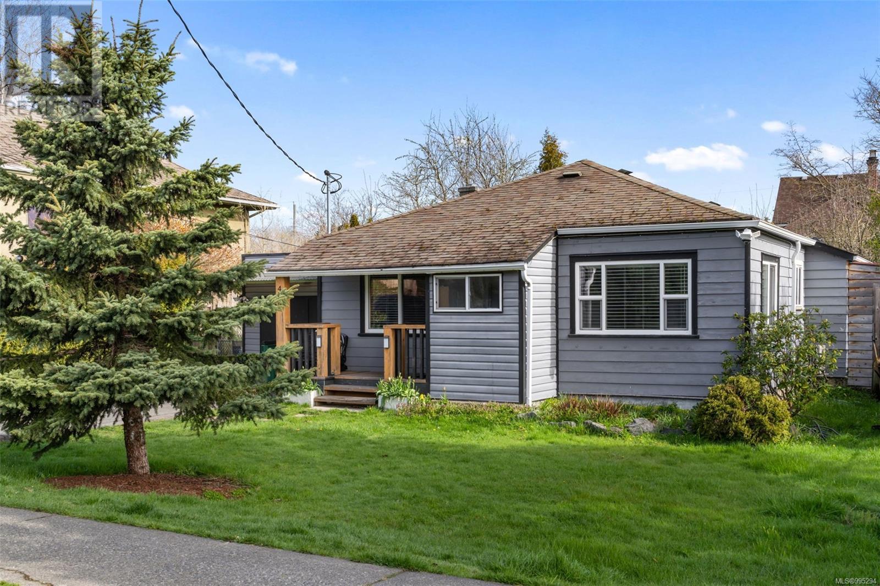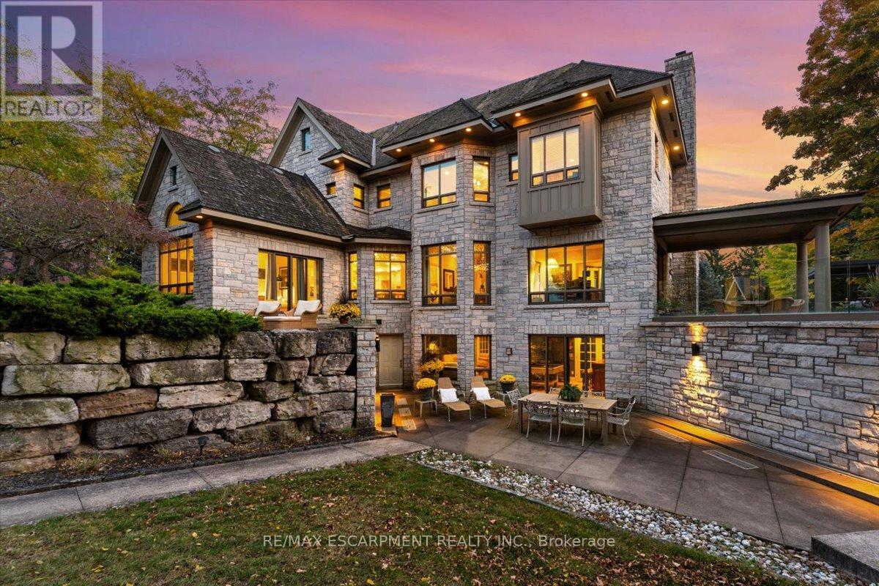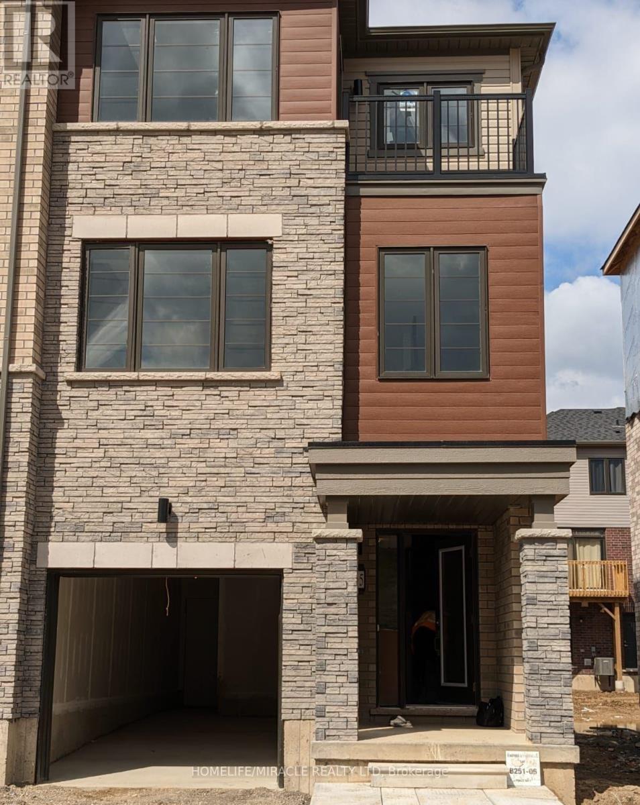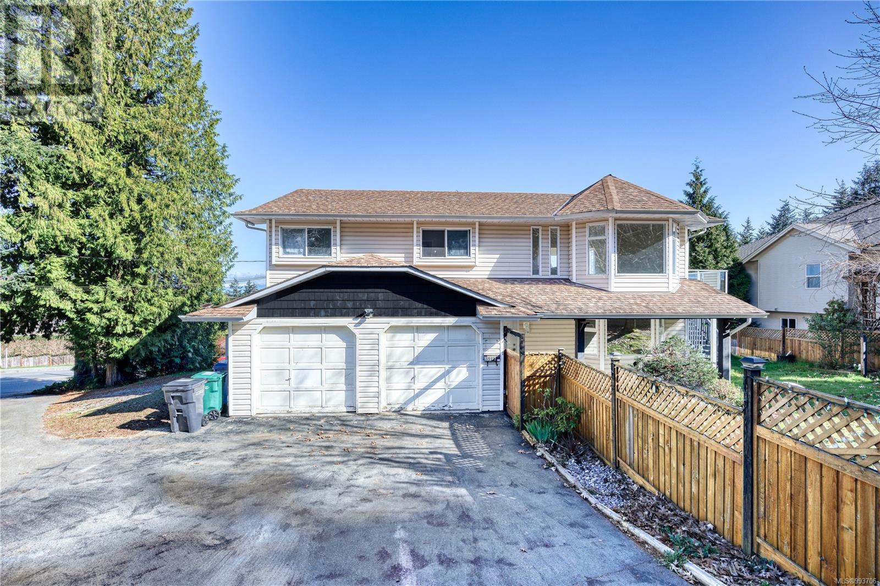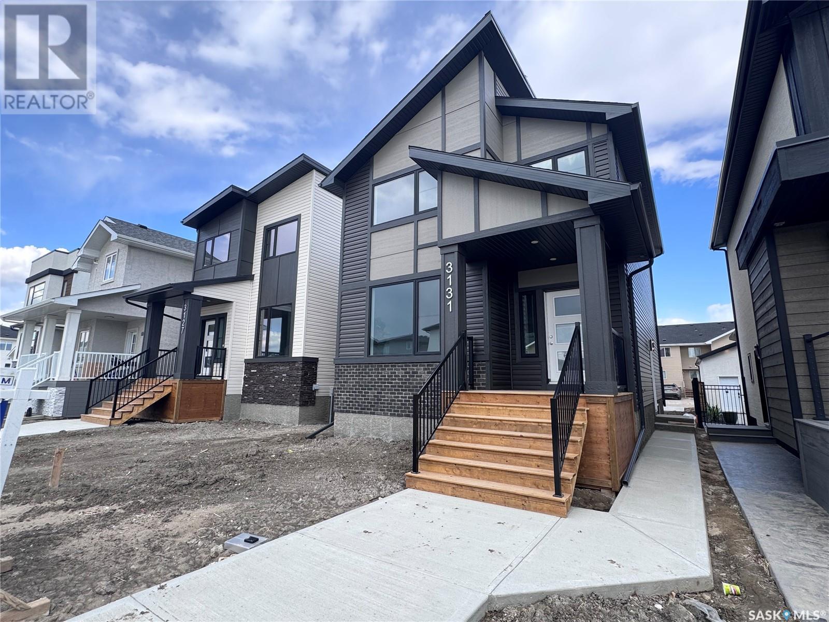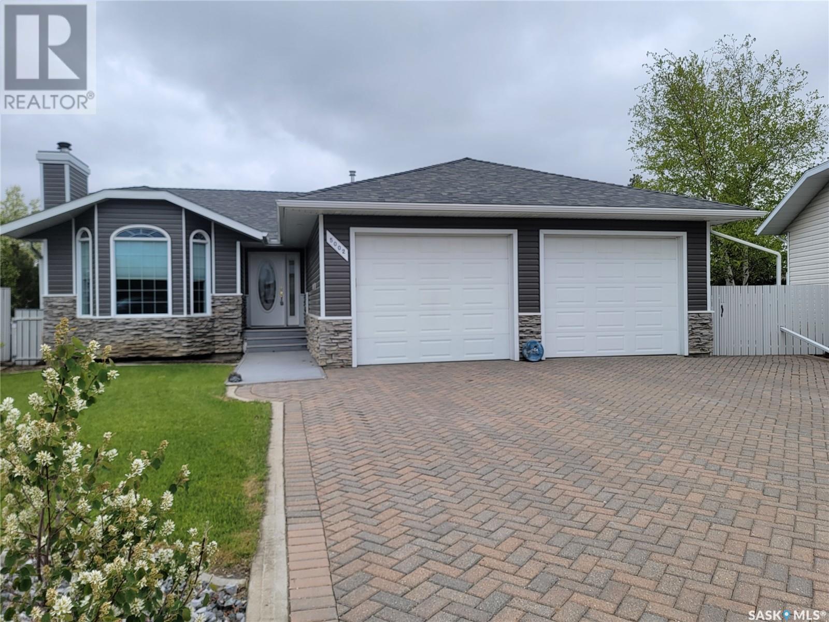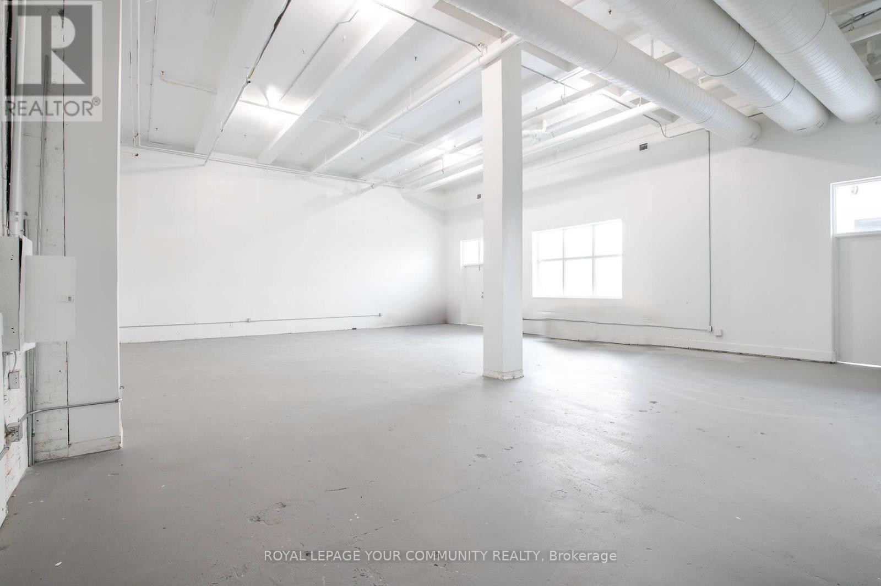450 Obed Ave
Saanich, British Columbia
OPEN HOUSE SATURDAY MAY 31ST 12:30-2:00PM**** Welcome to 450 Obed Avenue—a charming, updated home nestled in the heart of the vibrant Gorge-Tillicum neighbourhood. This delightful property features two bedrooms and one bathroom, complemented by a versatile bachelor suite or flex room, ideal for guests, a home office, or additional living space. Recent upgrades include modern flooring, a refreshed kitchen, a ductless heat pump for year-round comfort, and a renovated bathroom boasting heated floors for added luxury.? Step outside to discover a spacious, fully fenced backyard that's flat, private, and perfect for outdoor gatherings, gardening, or simply enjoying the serene surroundings. Situated in a sought-after area, the home offers easy access to the scenic Gorge Waterway, Tillicum Centre, and a variety of parks and recreational facilities. The neighbourhood is known for its strong sense of community, with local initiatives like community gardens and events fostering a welcoming atmosphere. Families will appreciate proximity to schools such as Craigflower Elementary, and commuters will benefit from excellent transit options, ensuring a quick journey to downtown Victoria. Don't miss the opportunity to make this exceptional property your new home (id:57557)
401 958 Pharoah Mews
Langford, British Columbia
Corner unit three bed or two bed + den condo at Triple Crown with two parking spaces! Spacious and practical layout, enjoy the conveniences of a nearly brand new condo. Featuring an incredible kitchen with quartz counters, lots of cabinets and storage, island and pantry. The living and dining rooms have laminate floors, fireplace, adjoining deck and gorgeous mountain views! The primary bedroom offers a walk-in closet and four-piece ensuite with a walk-in shower. The second bedroom also keeps with the views and the third bedroom is a great option for an office or kid's room. This unit also features air conditioning and in-suite laundry. The buildings offer some terrific common areas including a gym, roof top patios and community kitchen. Conveniently located, you are steps to restaurants, and also close to Millstream Village, Costco, Florence Lake, schools and more! This condo offers terrific value and would make a wonderful investment and place to call home! (id:57557)
310 2655 Sooke Rd
Langford, British Columbia
A rare find, a true 2-bedroom plus den condo with a spacious, flexible layout that adapts to your lifestyle. Whether you need a dedicated home office, nursery, guest space, or generous storage, the oversized den (10x8) offers endless possibilities. This bright, beautifully maintained home features rich laminate flooring, a stylish open-concept kitchen with granite eating bar, and stainless steel appliances. Soaring 9 foot ceilings enhance the natural light and create a sense of spaciousness throughout. The thoughtful split bedroom design ensures privacy, with the second bedroom ideally positioned near the main bath, perfect for guests or roommates. The primary suite offers ample closet space and a modern ensuite for added comfort. Enjoy year-round outdoor living on the large covered balcony, ideal for morning coffee, evening wine, or a good book. Set in a well-managed, pet and rental friendly building, this home is just steps to public transit and a short walk to Westshore Town Centre, making it an unbeatable location for convenience and lifestyle. Move-in ready with no compromises, this one checks all the boxes. (id:57557)
90 Ridge Road W
Grimsby, Ontario
Set on the Niagara Escarpment with panoramic views of Lake Ontario, Beamer Falls, and a scenic river, this elegant retreat offers refined living. Step inside the grand foyer to discover 4,796 sq ft of refined living space, including a formal living room, private office, & a sophisticated dining room. A gourmet kitchen with a butler's pantry flows into a cozy family room & dinette. Upstairs, the master suite boasts a walk-in closet & a spa-like ensuite, while two bedrooms share a Jack and Jill bath, & a private guest suite rests above the garage. The entertainers basement features a billiard room, wet bar, home theater, spa bathroom, gym, & a cold cellar ready for a wine collection. Outside, the outdoor kitchen, fireplace & expansive patios offer the perfect setting for entertaining with front-row seats to the areas stunning natural beauty. The year round bunk house/play house features radiant in-floor heating & A/C. Grimsby's pinnacle of luxury living at 90 Ridge Road West, where your dream lifestyle awaits. (id:57557)
215 Gillespie Drive
Brantford, Ontario
Welcome to 215 Gillespie Drive A Stunning End Unit Freehold Townhome in West Brant! Step into this beautifully maintained, move-in-ready end-unit townhouse that offers the space and feel of a semi-detached home perfect for growing families or first-time buyers. family-friendly neighborhood of West Brant. Main Floor with laundry, furnace room, and direct access to the garage. Second Floor featuring a large open-concept kitchen with breakfast bar, dining area, family room, cozy office nook, and access to an expansive private deck ideal for entertaining or relaxing in the sun. Third Floor hosts 3 generously sized bedrooms and two 3-piecebathrooms, Primary Suite with balcony, walk-in closet, and a sleek 3-piece ensuite for your own personal retreat, Professionally landscaped front yard with a stone entryway and charming private front porch perfect for your morning coffee Spacious back deck and yard for outdoor fun and summer BBQ Conveniently located close to top-rated schools, shopping plazas, scenic walking trails, and local parks. (id:57557)
5812 Bradbury Rd
Nanaimo, British Columbia
Welcome to 5812 Bradbury Rd, an ideal family home positioned on an expansive 10,520 SQ FT corner lot in desirable North Nanaimo! This spacious 2,150 sq ft residence offers incredible value with 5 bedrooms, 3 bathrooms, including 2-bedroom self-contained walkout basement suite, providing excellent mortgage helper potential. As you enter the bright main level, you'll be greeted by an inviting living room featuring elegant bay windows that flood the space with natural light. The open-concept kitchen and dining area showcase peek-a-boo ocean views and provide direct access to a large private deck—perfect for entertaining friends and family with BBQ while enjoying beautiful mountain and tree views. The main level boasts 8' ceilings and features 3 generous bedrooms, including a primary retreat with a walk-in closet and 3-piece ensuite. Two additional well-proportioned bedrooms share access to a freshly updated 4-piece bathroom with new sink and bathtub. Downstairs, discover versatile living options with a 2-bedroom unauthorized suite complete with its own kitchen (gas stove, hood vent, fridge, dishwasher, backsplash), private entrance, and dedicated laundry facilities—an excellent opportunity for additional income. Outdoor highlights include a fully fenced front and back yard (ideal for children and pets), extensive gardening space, and a long driveway perfect for boat or RV parking. The double garage and shed provide ample storage. Recent updates include new floors throughout the main level and fresh paint. Located at the corner of Bradbury Rd and Rutherford Rd, enjoy exceptional convenience with top amenities in North Nanaimo- Just minutes to Dover Secondary Elementary, Costco, Woodgrove Center, and parks & beaches. Don't miss this opportunity—VACANT and ready for QUICK POSSESSION! All measurements are approximate & should be verified if deemed important. (id:57557)
208 34 Nollet Avenue
Regina, Saskatchewan
Discover a move-in ready condo in Normanview West that’s ideal for first-time homeowners or investors. This well-maintained second-floor unit offers comfort and security, just steps from Normanview Crossing and close to transit, shopping, and essential amenities. Appliances are included, and flexible possession is available. Condo Fees include common area insurance, maintenance, lawn care, snow removal and heat, water and sewer. (id:57557)
3131 Green Brook Road
Regina, Saskatchewan
APPLIANCE PACKAGE NOW included! Welcome to this stunning new build just completed by Artemis Homes at 3131 Green Brook Road! This modern home offers spacious living areas, high-end finishes, and a prime location in The Towns a newer development in the east end of Regina. With its contemporary design and convenient amenities nearby, this property is the perfect blend of comfort and style. The main floor features a functional and practical open concept design. Upon entering the home you are greeted into a spacious foyer, good sized living room, that flows into the kitchen, and dining space located at the back of the home overlooking the backyard. With a large sized mud room at the back entry and private 2 pc bathroom. Upstairs you'll find the primary bedroom overlooking the front of the home which includes a large walk in closet and 5 pc ensuite. Two more good sized bedrooms, a 4 pc bathroom and 2nd floor laundry closet, and linen closet complete the second level. The basement is open for development (completion options available through the builder). This home does feature a separate side entry to the basement and could be converted into an income suite. Outside a 20x20 parking pad is included in the price. Garage could also be built by the builder for an additional cost. Don't miss the opportunity to make this beautiful house your new home! Contact your agent for more information. (id:57557)
5002 Mirror Drive
Macklin, Saskatchewan
"Luxurious 4-Bedroom Home with Modern Amenities and Stunning Outdoor Space" This 1,340 sq ft property boasts 4 bedrooms, a den and 3 baths, including a master bedroom with a 3-piece ensuite. Highlights include custom blinds with heat shields, skylights, some hardwood flooring, in-floor heating in the garage and basement, and both interior and exterior pot lighting accents. The fully landscaped yard features a paved stone driveway, paving stone walkways, continuous curb landscaping, a garden, a firepit, and underground sprinklers. The composite deck with metal rail and metal fencing complements the double attached and detached garages. Additional features include gravel RV parking, gas BBQ hookup, central air, central vacuum, a wood fireplace with marble and maple accents, jacuzzi deep soaker tub in main bathroom, custom kitchen cabinets with a pantry and island. The dining room provides direct access to the deck, enhancing this home's appeal. RECENT UPGRADES! All brand new Frigidaire stainless steel appliances, and a freshly painted garage interior..... make this home even more appealing! Call for your appointment today! (id:57557)
6121 96 Street
Grande Prairie, Alberta
Located in one of the extremely desirable Country Club Estates loops; you will find this large 2 storey home on a private lot. This home is 2368 square feet above ground. It features a formal living room near the front entrance, double doors can separate the living and formal dining room. The kitchen has ample cabinet space, white appliances (wall oven & new cooktop), and flows nicely to the dinette area, with many windows which provides lots of natural light. The sunken family room is off the dinette area and has a real wood burning fireplace. Rounding out the main floor is a bathroom, laundry area/storage area near the door to the heated TRIPLE CAR garage. On the second floor you will find FOUR (4)bedrooms. The master is huge with a nice walk in closest, window seat, large ensuite with a jetted tub and separate shower. The second level bathroom has a tub/shower, double sinks, toilet & bidet. The basement has ample space for a pool table, tv area and office area and tons of storage space The backyard is spacious, very private with trees, has a deck, nice matching shed & firepit area. The driveway could even accommodate your RV. The house has brand new PEX water lines ($11,000) & new shingles ($16,000) and a newer high efficiency furnace. Located close to the Grande Prairie Golf & Country Club, walking & biking trails, South Bear Creek Park, & schools. If you are looking to get into one of the most prestigious locations in GP, here is your chance. Contact your Realtor to check out this home today. (id:57557)
152 - 1159 Dundas Street E
Toronto, Ontario
Rarely available small clean affordable industrial unit downtown, with over 17 ft ceiling height, sealed concrete floors and 2 sets of double doors - suitable for your distribution or production business. Shared truck level shipping and receiving. This freshly painted 1,500 sq ft unit has brand new ductless air-conditioning and a new 2 piece washroom (currently roughed in). This right size industrial space is located in the authentic early 20th century I-zone Lofts at the corner of Dundas and Carlaw, repurposed by one of GTA"s premium developers. Adjacent 969 sq ft unit can be combined for a total rentable area of approx. 2,500 sf. 5 minutes to the DVP Lakeshore / Gardiner & 5 minutes walk to the future Gerard station on the be Ontario Line. **EXTRAS** Tenant pays hydro directly to the utility provider by separate meter. Monthly parking $225 + HST in landlord's lot at Dundas and Carlaw (id:57557)
909 - 60 Bathurst Street
Toronto, Ontario
Live large in this bright 790sq.ft. 1 bedroom industrial style soft loft at the boutique Sixty Lofts near the heart of King West's nightlife, restaurants, cafes and more. Available for lease July 1st and includes 1 parking space and 1 locker! The open concept layout has plenty of room to add a home office. With a 10' high exposed concrete ceiling, this loft feel even more spacious and allows extra sunlight into the condo thanks to the floor-to-ceiling windows and open-air balcony. Enjoy the city skyline and CN Tower view, as you soak in the morning sun. The King West neighbourhood is the perfect lifestyle location with everything you need within walking distance: social/dog-friendly parks, shopping boutiques on Queen St W and at The Well, The Waterworks Food Hall, The Well's Food Hall, grocery stores (Farm Boy & Loblaws), L.C.B.O., Shoppers Drug Mart, transit (including the future Ontario Line expansion just a block away). For those with an active lifestyle, Toronto's waterfront features a jogging/biking trail stretching across the city. Nearby, The Bentway hosts an ice-skating rink in the winter, or you can join one of the ever-ongoing activities at Canoe Landing Park, or swing by the public tennis courts at Stanley Park to play a pick-up game of tennis. (id:57557)

