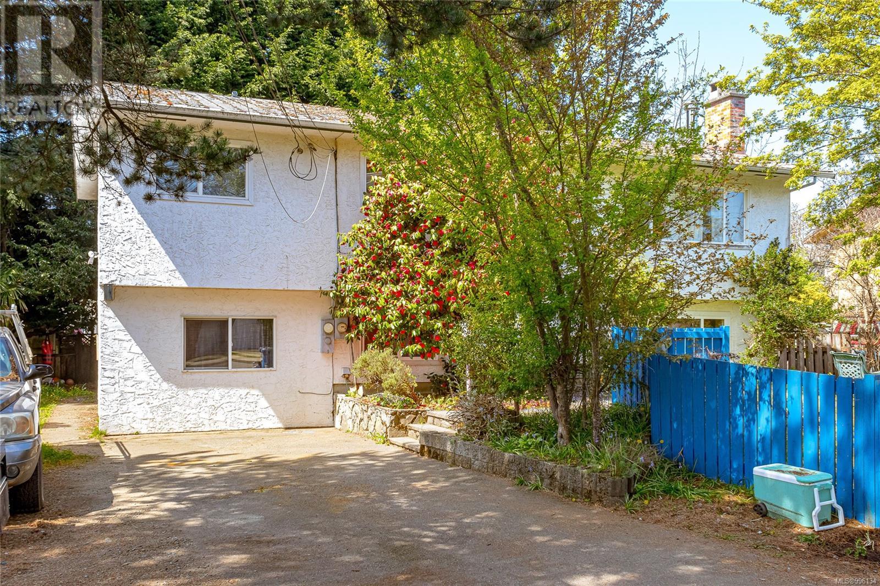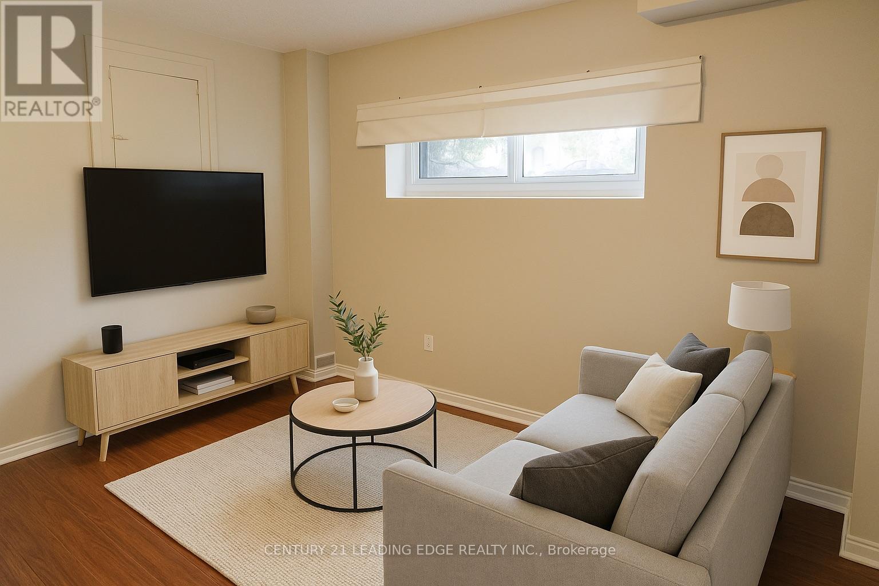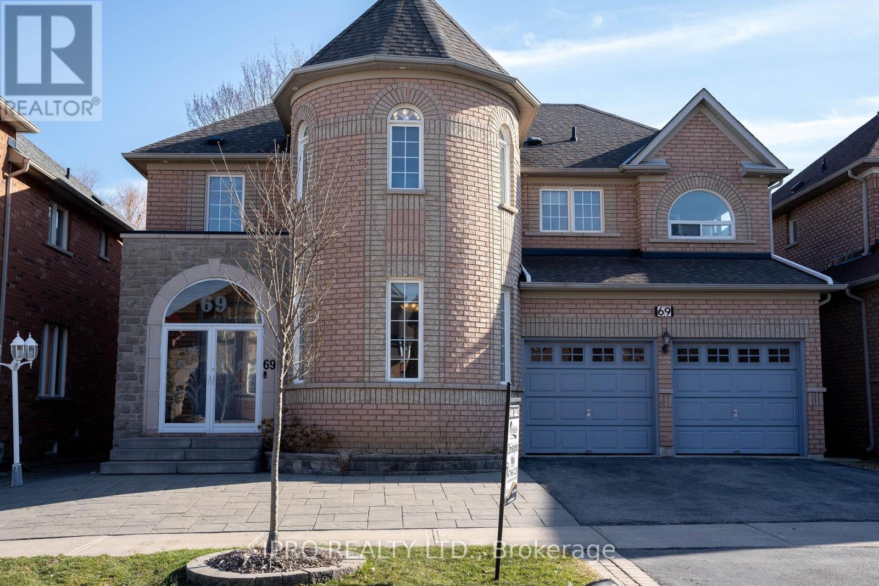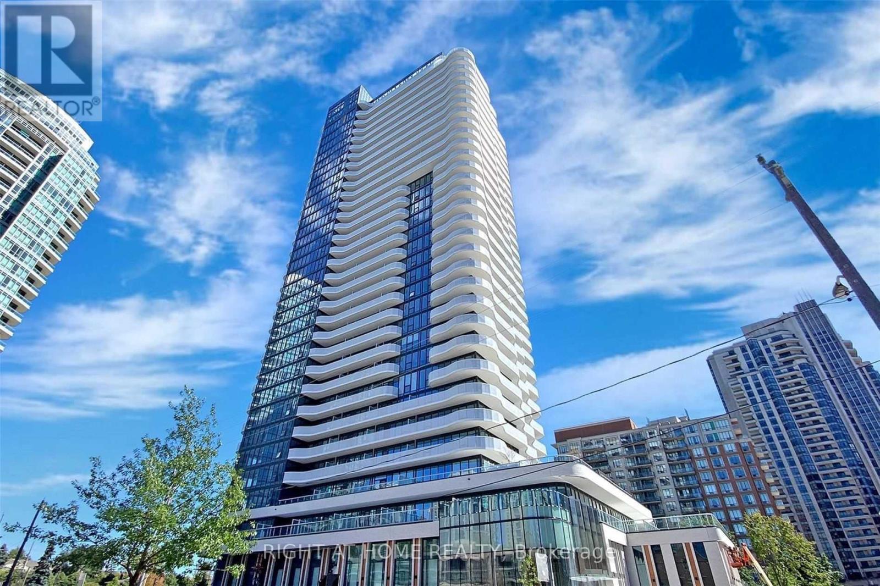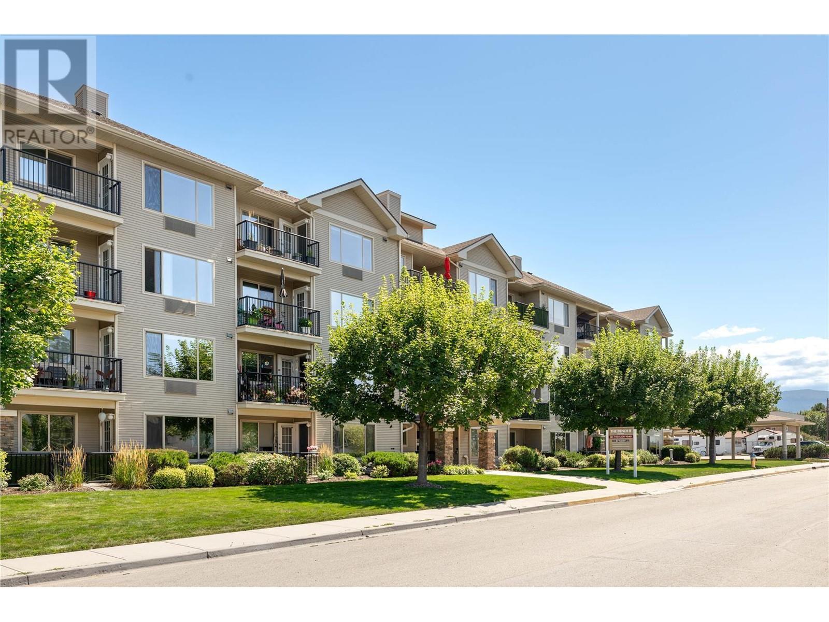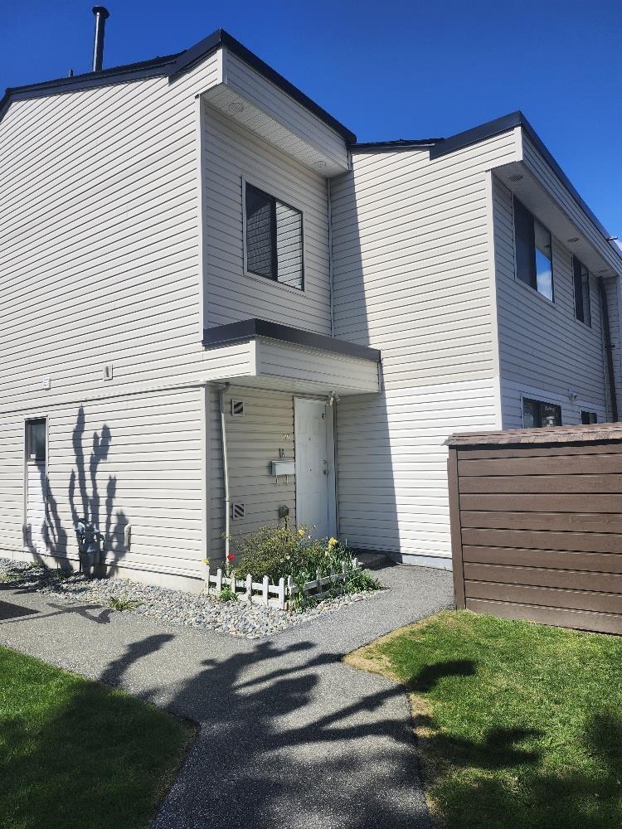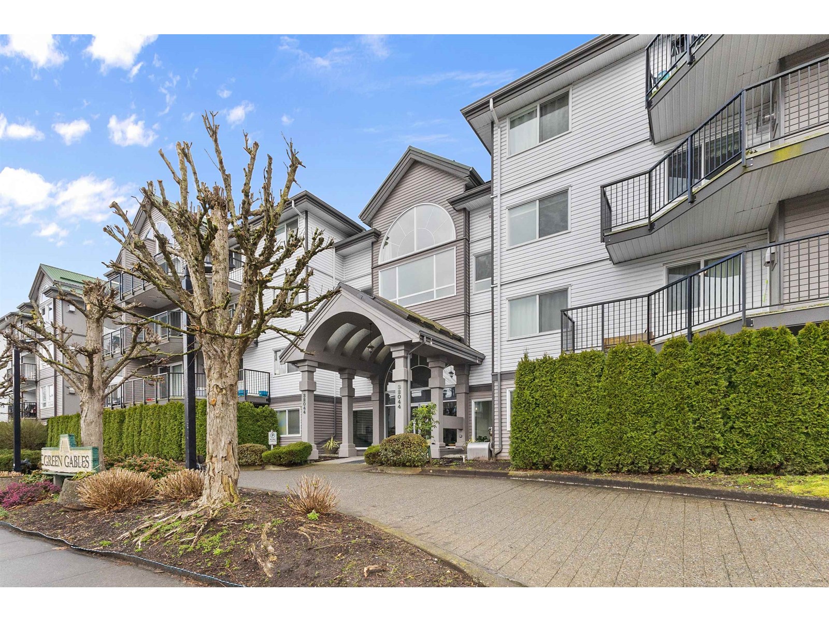1046 Golden Spire Cres
Langford, British Columbia
Beautiful and spacious family home located on a quiet crescent in the heart of Langford. This 3-level residence offers 6 bedrooms and 5 bathrooms across 3,615 sqft of well-designed living space, perfect for growing families or multi-generational living. The main level features a bright and open layout with a large living room (15’2 x 21’9), elegant dining space (7’1 x 14’9), and a modern kitchen (13’7 x 16’2) with a butler’s pantry and walk-in pantry. Step out onto your balcony (20’9 x 10’6) to enjoy a custom outdoor kitchen—ideal for summer entertaining! Upstairs, the primary bedroom (12’10 x 13’6) includes a spacious walk-in closet and a luxurious ensuite with a soaker tub, double vanity, and walk-in shower. You'll also find 4 additional bedrooms, 2 full bathrooms, and a laundry room. The lower level offers even more flexibility with a legal 1-bedroom suite (14’3 x 9’11), full bath, kitchen/living space (19’7 x 15’6), private laundry, and separate entry—perfect for extended family or rental income. Other features include: Double car garage (22’7 x 20’7) Large mudroom and extra storage Stylish finishes throughout Close to schools, parks, shopping & transit Family-friendly neighbourhood (id:57557)
2720 Rainville Rd
Langford, British Columbia
2720 Rainville Road in Langford offers a rare opportunity to own a spacious family home with a fully self-contained one-bedroom mortgage helper UNDER 900k! Located in the desirable Mill Hill neighbourhood, this property provides both privacy and convenience, with easy access to local amenities, schools, and transit options. The main residence features a well-designed layout, including 3 bedrooms and living spaces that cater to modern family living. Another highlight of this amazing property is the generous sized mortgage helper, which offers a separate entrance, full kitchen, and laundry facilities, making it ideal for generating rental income or accommodating extended family members. The home is situated on a generous lot, providing ample outdoor space for gardening, recreation, or future development potential (buyer to confirm). With a strong rental market in Langford, this property presents an excellent investment opportunity or mortgage helper on your forever home! (id:57557)
4111 - 7890 Jane Street
Vaughan, Ontario
Transit City 5 One Bedroom Condo! Bright 1 Bedroom Unit W/Great View & Layout. Interior 512Sqft +102 Sqft Balcony. Bright Rms. 9' Ceiling, Modern Open Concept Kitchen W/Quarz Counter &Integrated Appliances. Nice East Clear View of Vaughan City. You Can Also See The CN Tower From The Balcony. Walking Distance To Vaughan Metropolitan Centre Subway Station, Hospital,Entertainment, Fitness, Retail Shops, Movie Theatre, Restaurants, York University, Canada'sWonderland, And Vaughan Mills Mal,l And More. Closed to Hwy 7, 407& 400. You will beimpressed and amazed by the variety of gym space and fitness equipment. Perfect forprofessionals, couples or students. (id:57557)
268 - 7777 Weston Road
Vaughan, Ontario
Prime commercial investment opportunity at Centro Square! This turn-key property offers excellent storefront exposure on the second floor, conveniently located just off the escalator. Perfect for business owners or investors, with easy access to the Vaughan Metropolitan Centre TTC Station and close proximity to Hwy 400/407. Don't miss out on this high-potential opportunity! (id:57557)
Lower - 37 Firwood Avenue
Clarington, Ontario
Your Next Chapter Awaits! This Stunning LEGAL Basement Suite Is Tucked Into A Quiet, Family-Friendly Neighbourhood In Courtice Just Minutes To Groceries, Restaurants, Schools, Coffee Shops, Highway Access, And More. Enjoy The Rare Perks Of Soaring 9-Foot Ceilings And Massive Above-Grade Windows That Flood The Space With Natural Light -- Making This A True Standout From Your Typical Basement Rental. Professionally Soundproofed Between The Upper And Lower Units -- Going Beyond Building Code -- Helping Create A More Comfortable Living Experience. No Dungeon Vibes Here! Just A Bright, Affordable, And Thoughtfully Designed Space With Private Ensuite Laundry, Generous Storage, And Your Own Dedicated Parking Spot. One Parking Included. Second Spot Available ($). Available To Lease / See Immediately. ** This is a linked property.** (id:57557)
69 Boulderbrook Drive
Toronto, Ontario
A Rare Opportunity To Own This Gorgeous 5 Bedroom Home On A PREMIUM Lot Backing Onto Ravine. Dream Kitchen With Quartz Countertop. Massive Primary Bedroom With Private Enclosed Terrace. Fabulous Layout W/Large Rooms For Entertaining. Walk-In Closets In Bedrooms. 9 ft Ceiling On Main Floor. Massive Library On Main Floor Can Be Used As Extra Bedroom. Hardwired Ethernet Cables Installed Throughout Home. Close To Parks, Community Center, Shopping Plaza, and Transit. Minutes Away From 401 and 404 (id:57557)
3011 - 15 Holmes Avenue
Toronto, Ontario
Penthouse Unit on top 3 Floors. 2 Bed 2 Bath Modern Condo Unit, South East Corner With Wrap Around Balcony. Breathtaking Views Of Toronto, Blinds Included!! Locker Included. Parking Is Available Upon Request. Current lease does not include parking. Located In The Heart Of North York, Just Steps From Finch Subway Station, Surrounded By Supermarkets, Banks, Schools, Restaurants, Shops And Many More. Amenities Include 24/7 Concierge, Yoga Studio, Gym, Golf Simulator, Kids Imagination Space, Outdoor Lounge, Party Room And Rooftop Deck. (id:57557)
265 Froelich Road Unit# 307
Kelowna, British Columbia
Welcome to the Bench II. A centrally located 55+ community that is walking distance to all shopping and services. Bright and open split floor plan with large windows and 2 generous sized bedrooms including a large primary with walk through closet and its own large ensuite. Private east-facing balcony provides lovely morning sun and views of Black Mountain. Plenty of cabinets & drawers in the bright kitchen with an island for gatherings. This suite comes with a storage locker and a Parking Stall in the underground parkade (#17). There is also a Guest suite available & Large community room for socials. Walk to all amenities, including a grocery store, hair salon, post office, shops, restaurants, medical and public transit. The Bench has a 55+ age restriction; 1 pet with a max height of 12"" at the shoulder; Rental friendly plus RV parking for the owners in the building. A great value in a desirable building. Call for more information (id:57557)
18 Sutton Drive
Goderich, Ontario
For more information, please click Brochure button. This updated year-round mobile home with a front & back yard is located in Huron Haven Village, about 5 kms north of Goderich, Ontario, just off Hwy 21, & is about 1 km east of Lake Huron. This charming, well-maintained 2-bedroom home w/100-amp service, has newer: high efficiency furnace, central air, electric water heater & appliances. The lower kitchen cabinets have been updated and there is newer laminate & vinyl flooring. The windows inside home are newer. There is an over-the-range microwave with vent fan/roof exhaust. Please note that Internet is available. A beautiful enclosed 3-season sunroom with electricity, measuring 12 ft x 10 ft (not incl. in sq footage), was added in 2019, with access from inside & outside the home. There are 4 parking spots (part double dwy) for vehicles outside, and the garage offers 1 parking spot. The single oversized attached garage measures 23 ft 6 in x 14 ft 5 in (not incl. in sq footage), is accessed through the front & back doors, & also provides entry into home. The garage contains a workshop & areas for storage. The lovely yard backs onto trees & there is a garden shed. About a 10-minute walk & situated next to each other, a new clubhouse for residents was opened in 2023 & a new outdoor pool in 2024. The wonderful village of Huron Haven, in the Municipality of Ashfield-Colborne-Wawanosh in Huron County, is a short drive to various places & activities, including shopping, beaches, golf courses & a provincial park. Monthly Land Lease Fees with New Lease: Rent of $625, monthly water/sewer flat fee of $75 & estimated monthly lot & structure taxes of $42.87 (under property taxes of $514 per year). *Please note a Transfer of Lease may also be possible if financing is not required (and with other stipulations). Transfer of Lease: Estimated monthly rent of $510, with same monthly water/sewer flat fee & estimated monthly taxes. *Please inquire further. (id:57557)
121 14159 104 Avenue
Surrey, British Columbia
This spacious & cozy corner unit townhouse in popular Hawthorne Park is your ideal home in a family oriented well-run strata. It boasts 3 bedrooms & 1 1/2 baths with an efficient layout. On main level, a large living rm greets you leading to ample dining rm space & galley kitchen with new stove. A powder rm & a large shoes closet & laundry closet space round out 1st floor area. 3 good sized bedrms with greenbelt views & bathroom upstairs. For outdoor entertainment, step into huge private fenced concrete patio/yard space, perfect for kids/pets to play outside. The strata complex has a beautiful outdoor pool and playground/park setting, newer roofs. Very close to the Asian grocery mart Hen Long, express bus/transit, elem./high schools. This is the home you have been seeking! (id:57557)
209 32044 Old Yale Road
Abbotsford, British Columbia
NEW REDUCED PRICE $ 469000,Welcome to Green Gables! This immaculate 2-bed, 2-bath spacious unit offers a bright, open-concept design in the heart of Clearbrook, just steps from shopping, recreation, medical facilities, parks, and Close to Hwy 1. Fully updated with a new building envelope in 2019, This well-maintained complex features , a guest suite, workshop, and party room plus utility include Gas and hot water. The 1,130 sq. ft. home boasts new vinyl plank flooring, an open kitchen, a formal dining area, and South exposure with mountain and city views. You get secure underground parking/ Carwash Area/ Workshop plus additional Parking rental stalls-all with no age restrictions! (id:57557)
16945 60 Avenue
Surrey, British Columbia
MEGA 10 bed 8 bath home on an over 7000 SQFT Lot in Cloverdale with 2bed AND 3bed suite!!! Main features a very open and bright floor plan w/ lots of natural light featuring large liv/din room, spacious famrm, bright kitchen/spice and master on main w/ walk in closet and bathroom. Upstairs features 4 more very big bedrooms/master each with OWN walk in closet and bathroom. Down has a 2 bed suite AND a 3 bed suite! (id:57557)


