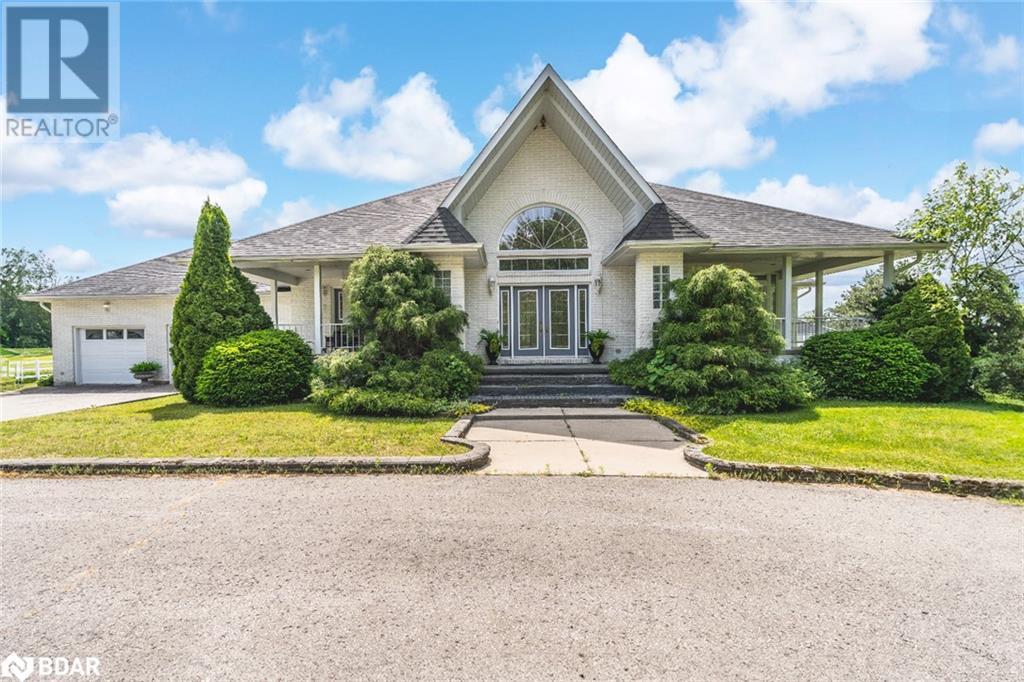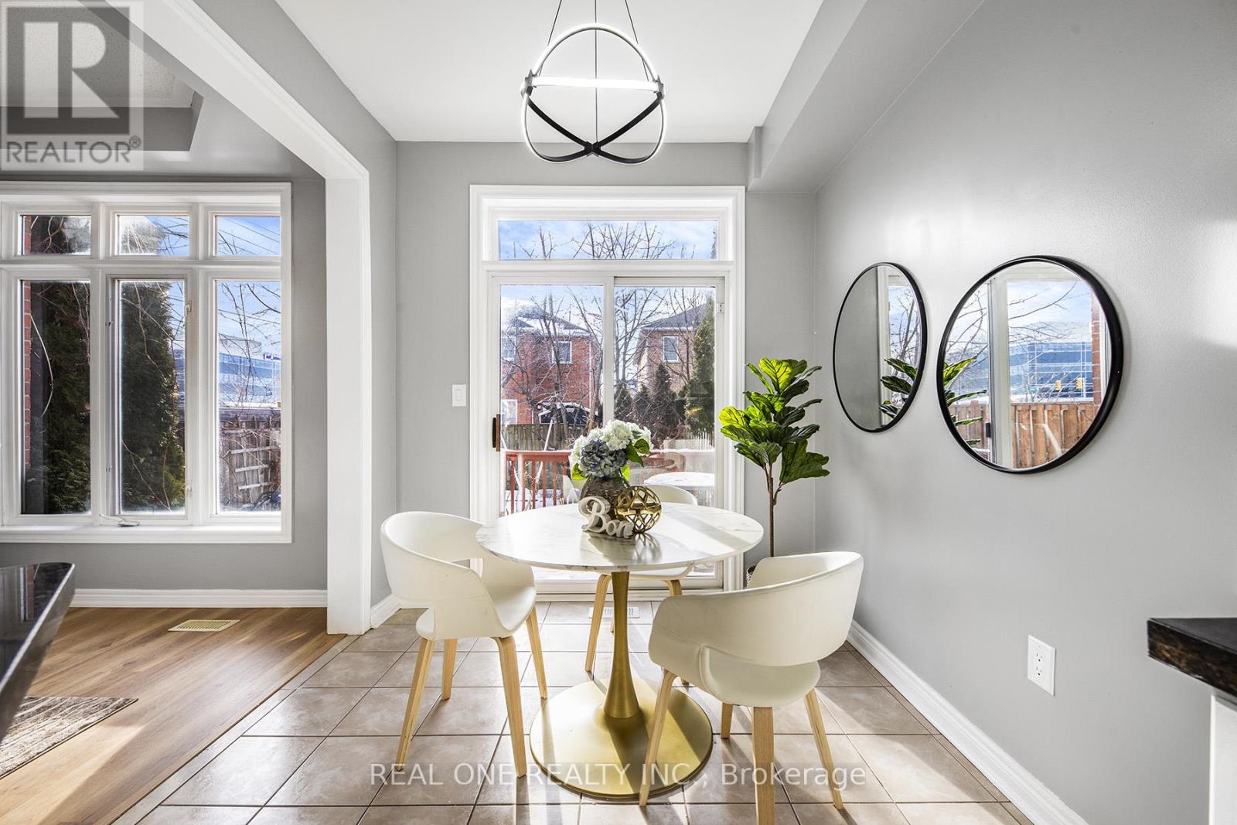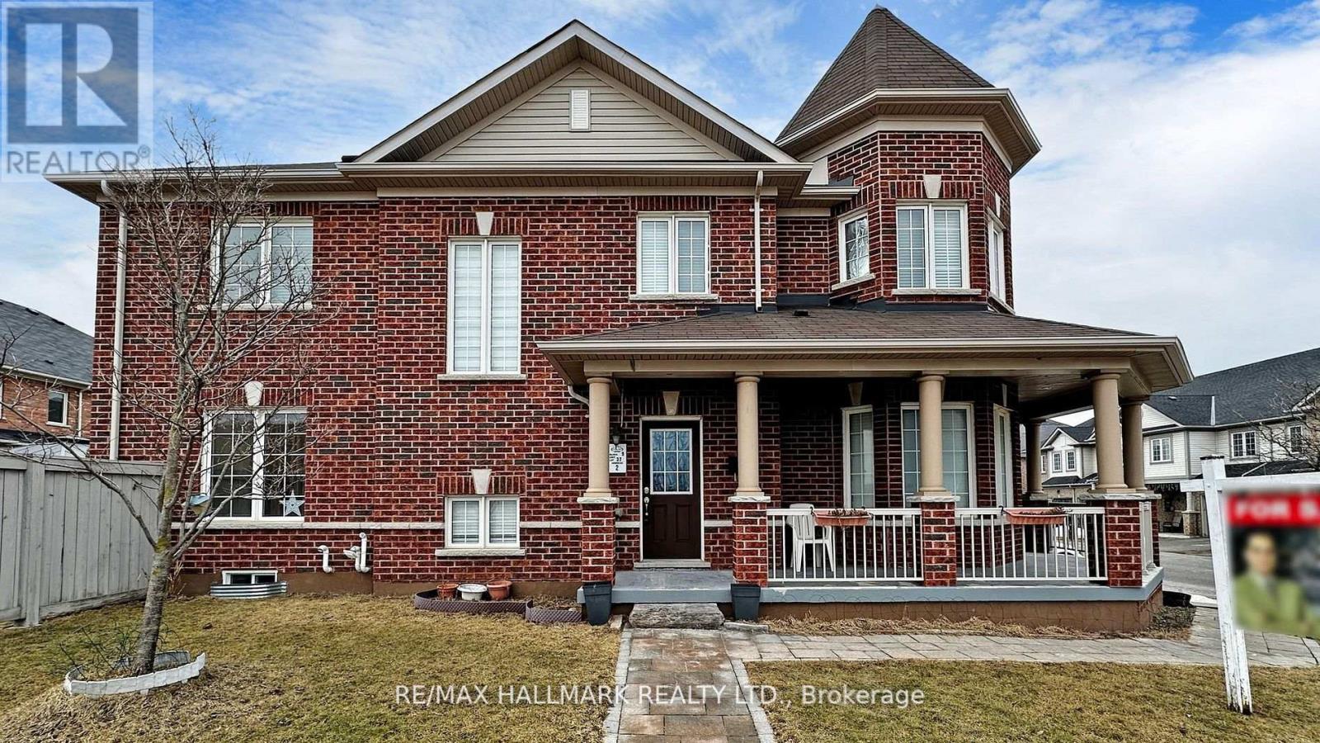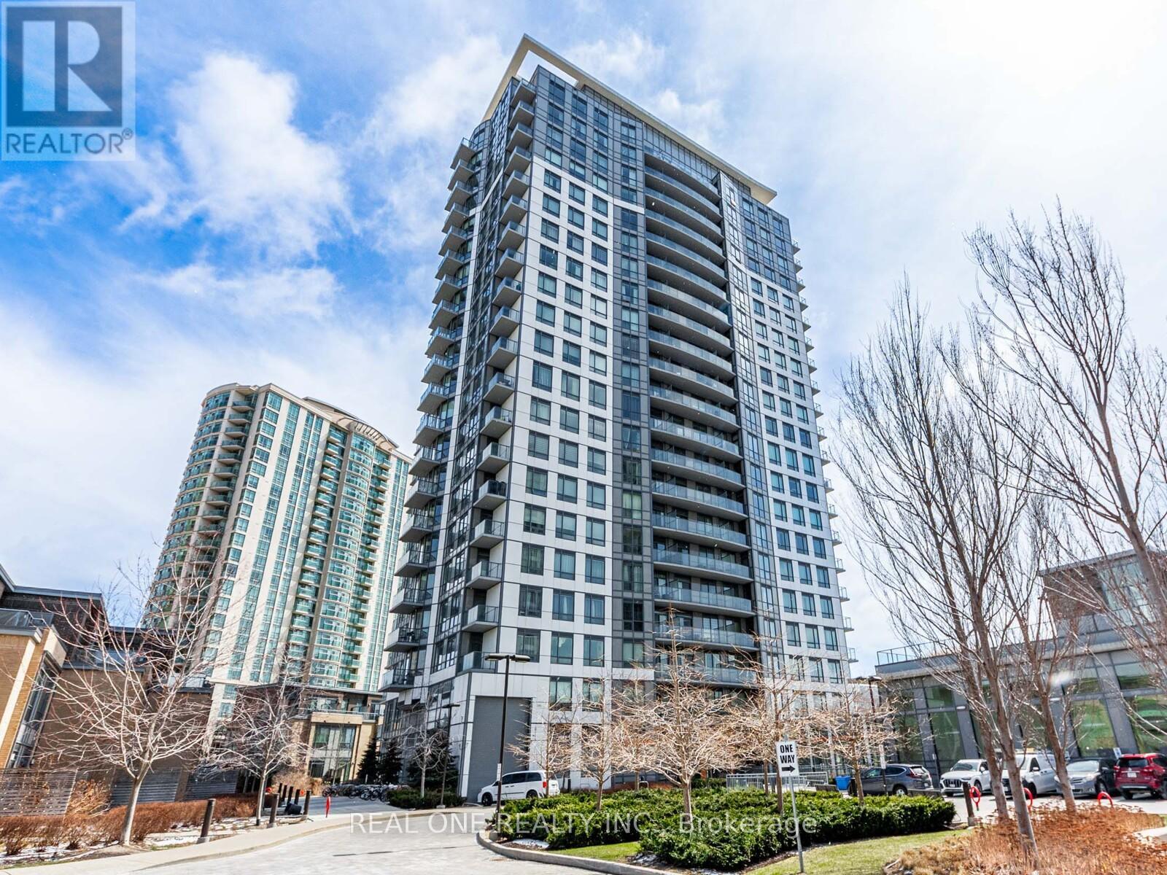3350 10 Avenue Ne Unit# 121
Salmon Arm, British Columbia
Bright, Well-Maintained Home with Versatile Bonus Space in Evergreen MHP! Welcome to this beautifully maintained 2-bedroom, 1.5-bath manufactured home in the highly sought-after Evergreen Mobile Home Park. Filled with natural light, this home features a modern kitchen with reverse osmosis water filtration, new flooring and comfortable living spaces throughout. A large addition offers endless possibilities—use it as a sewing room, TV lounge, home office, library, or hobby space to suit your lifestyle. The fully fenced backyard is perfect for pets or outdoor enjoyment, mature landscaping and a covered deck is ideal for year-round relaxation or entertaining. Furnishings may be included in the sale if the buyer wishes to keep them ( excluding one or two items) Additional highlights include poly b removed, reverse osmosis system, three storage sheds, a 1-car carport, and a roof replaced in 2015. Pets are welcome with park approval, and you'll love the convenient location close to Uptown shopping, the rec centre, college, and local schools. This home blends comfort, flexibility, and location—don’t miss out on this opportunity! (id:57557)
2475 Glenview Avenue
Kamloops, British Columbia
Welcome to your personal oasis , a vibrant homestead nestled in sunny Brocklehurst. Spread across a generous 1/4 acre, this 5-bdr, 2-bath haven extends over 2300 sqft of living space, designed for comfort and sustainability. Step inside to discover a chef’s dream kitchen equipped with a gas range, stainless steel appliances, and updated cabinets and flooring. The dining area, oversized for memorable family gatherings, flows seamlessly into a cozy living room adorned with a warming wood-burning fireplace. 3 well-appointed bdrs grace the main floor, including a master suite with a W/I closet, cheater door to the updated main bath. Downstairs, the space continues with 2 large bdrs, a 4-pc bath, and expansive rec and laundry. The magic unfolds in the backyard, your edible garden paradise featuring 17 raised beds, 600+ sqft of growing space, all on drip irrigation for easy maintenance. Mature fruit trees—apple, Italian plum, cherry, pear—alongside raspberry bushes, haskap, hardy kiwi, garlic, and perennial herbs, are ready for your first harvest. Outdoor living is elevated with an A/G pool paired with a tiki bar, a relaxing hot tub, and a spacious deck perfect for soaking up the sun or dining al fresco. Recent upgrades include; roof, 200-amp electrical, H/E furnace and AC, ensuring peace of mind and comfort in this turn-key sanctuary. Embrace a lifestyle where your home not only shelters but nourishes. Discover life in Brock with a source of health, happiness, and community. (id:57557)
1331 Flos Rd 3 E
Springwater, Ontario
BEAUTIFUL ESTATE ON NEARLY 3.5 ACRES WITH OVER 3,800 FINISHED SQ FT, DREAM SHOP & GARAGE, PLUS IN-LAW POTENTIAL! Get ready to fall in love with this beautiful estate, perfectly situated on nearly 3.5 acres under 15 mins to Barrie, Elmvale and Highway 400. Located across from the Toner Tract Trail and close to skiing, golfing, beaches, shopping, and a hospital, this property offers peaceful living without sacrificing convenience. This home showcases over 3,800 sq ft of finished living space with oversized windows, hardwood floors, crown moulding and timeless finishes. A grand front foyer welcomes you with a 15 ft arched ceiling, winding staircase and dual closets. The open-concept kitchen features a large island with a breakfast bar and ample cabinetry flowing into a great room with a walkout to a balcony with a glass railing. Host in style in the separate dining room that comfortably seats up to 10. The primary bedroom includes two walk-in closets, access to an enclosed porch, and a 5-piece ensuite. The finished walkout basement offers a self-contained unit with a kitchen, rec room with fireplace, 2 bedrooms, office, den, two full bathrooms and storage - ideal for multi-generational living. The attached 30 ft x 24.5 ft 2-car garage includes 11 ft ceilings, interior access, a backyard man door and automatic openers. A 2,500 sq ft detached garage/shop with three separate bays: (1) a heated 700 sq ft workshop with a 10 ft x 10 ft roll-up door, man door, 100 amp panel and workbench (2) a nearly 1,200 sq ft bay with 17 ft wide barn-style doors and 12.5 ft clearance with a 300 sq ft overhead storage loft and (3) a 600 sq ft bay measuring 13 ft x 46 ft with an 11 ft x 13.5 ft roll-up door and 14.5 ft ceilings. Zoning May Permit Home Industry, Home Occupation & Other Uses With Applicable Permits & Municipal Approval. Updated furnace, A/C, shingles, 200 amp service to the home, a 100 amp panel for the shop, some newer appliances and custom window treatments. (id:57557)
84 Panatella Manor Nw
Calgary, Alberta
OPEN HOUSE THIS SUNDAY, JULY 6TH FROM 1:00PM-3:00PM. Opportunities like this don’t come along often! This spacious 2,387 sq.ft estate home is perfectly tucked into a peaceful corner of Panatella Estates — ideal for families looking for room to grow and create lasting memories.As you step inside, you’ll be welcomed by a bright, open layout with soaring ceilings and warm natural light. The main floor offers a private office/den for work or study, a beautifully updated kitchen with a massive island for gathering, a sunny dining nook, and a vaulted living room anchored by a gas fireplace — perfect for cozy evenings. You’ll also find a 2-piece bath, laundry room, and a striking open staircase that invites you upstairs.The second floor features three large bedrooms, including a primary suite where you can unwind in your 5-piece spa-like ensuite and organize with ease in the walk-in closet. A stylish 4-piece main bath serves the other bedrooms.Downstairs, the fully finished basement offers even more space with in-floor heating, a huge rec room, two more bedrooms, and a full bathroom — ideal for teens, guests, or extended family. The heated double garage is the cherry on top!But the true standout here is the backyard — your private outdoor paradise! Designed for entertaining, it boasts a large deck with privacy wall, two patio spaces, incredible stonework, and professional landscaping that wraps the home in beauty.Recent updates include: hardwood floors & kitchen refresh (2021), new dishwasher (2021), electric range & furnace (2024), tankless water heater (2020), fresh paint (2025), and new shingles on the way!This one-owner gem offers the perfect blend of indoor comfort and outdoor living. Don’t miss your chance — call your Realtor today for a private viewing! (id:57557)
330 Midgrove Link Sw
Airdrie, Alberta
BEST PRICE IN MIDTOWN | 2023 BUILT HOME | TRADITIONAL LOT | DOUBLE GARAGE | LOT OF UPGRADE FROM TRICO BUILDER | SEPARATE ENTRANCE TO BASEMENT | Welcome to 330 Midgrove Link SW, a beautifully designed two-storey detached home located in the sought-after Midtown community of Airdrie. Lots of Upgrade since the owner purchased the brand-new home from Trico Builder: Flooring, Kitchen Cabinet, Counter Top, Appliances, 9 Ft Ceiling Both Basement and Main Floor, Lightning Fixtures, Bathroom Hardware, Bathroom Title, Bathroom Glass. Spanning approximately 1,540 sq ft, the home features an open-concept main floor with a spacious living area, dining space, and a gourmet kitchen. There are 3 generously sized bedrooms, including a primary suite with a walk-in closet and a 4-piece ensuite. In total, the home offers 2.5 bathrooms, with a convenient half-bath on the main floor. The kitchen is well-equipped with modern cabinetry, quartz countertops, a central island with pendant lighting, and stainless steel appliances, including a gas range and built-in microwave. The Whirlpool washer and dryer are on the same floor with all the bedrooms, providing convenience in doing laundry. The full basement has a separate side entrance, offering potential for future development. The double detached garaged was newly built adding more value to this property. Conveniently located in Midtown, a vibrant community with easy access to parks, schools, and essential services, with less than 20 minutes to Calgary Airport and approximately 15 minutes to North Calgary. Don't miss the chance to own this beautiful home in Airdrie, book your showing today before it's gone. (id:57557)
11 - 9205 Bathurst Street
Richmond Hill, Ontario
Location! Location! Absolute Gem. Beautiful Executive Townhome W/Prime Location In Richmond Hill South Richvale. Corner Unit. House Feels Like A Semi-Detached! Functional Layout, W/O Bsmt Rec Room W/Full Bath Can Be Used As A Suite or Office. Open View At Front And Back. Smooth Ceiling Thr/out, Granite Countertop & Central Island, Potlights. Steps To Public Transit, several shopping Plazas, Restaurants, Tim Hortons, Shoppers, Longos, Freshco, L/A Fitns, Banks & More. Great Schools. Must See! (id:57557)
49 Ruby Crescent
Richmond Hill, Ontario
Gorgeous Renovated Dream Home W/ 4-Bdrm & 1-bdrm in bsmt! 9' Ceiling, Amazing Kitchen W/ Lots Of natural light. Practical Layout Emphasizes sleek and contemporary interior design: specially chosen light fixtures, hardwood staircases, pot lights, Quartz countertops, stylish vinyl floor through-out, including basement, SS Samsung kitchen & laundry appliance. Everything comes together for this true home-and-sweet-home. Steps to bus stops at Leslie, 5-mins to all large malls, CanadianTires, CanadaComputers, FreshCo Supermarket, parks, SportCentre, many & many restaurants. A place where your family thrives, and your business succeeds! You miss this location, you would probably regret. **EXTRAS** No Warranty For Retrofit Status Of Basement & others. Converted to 4 bedrooms, complete freehold townhome. Motivated seller. (id:57557)
109, 140 Mahogany Street Se
Calgary, Alberta
** Open House | Saturday, July 12, 2025 from 2:00 PM - 4:00 PM ** Live where every day feels like a getaway. Welcome to Sandgate in Mahogany. This ground-floor 1-bedroom, 1-bath unit offers rare direct street access—perfect for pet owners or anyone who values ease and convenience. Inside, enjoy 9’ knockdown ceilings, quartz countertops, 42” upper cabinets, Whirlpool stainless steel appliances, and in-suite laundry with extra storage. The kitchen connects to a central dining area and open living space, leading out to a private patio with a BBQ gas line. The spacious bedroom includes a walk-through closet with cheater access to the 4-piece bath. This home is designed for comfort and function, ideal for first-time buyers, downsizers, or investors. The building features a fitness studio, guest suite, and is pet-friendly. Located steps from Mahogany Lake, Westman Village, restaurants, shopping, scenic pathways, dog parks, playgrounds, and Central Park’s splash pad and community events. The best of lake living is right outside your door. (id:57557)
395 Kingston Road
Pickering, Ontario
Open area. Great exposure! Use your imagination. (outdoor storage or parking lot). Almost 1 acre of land. 112 ft frontage x 288. ft deep. Lot is fully cleared. The home is not habitable. For insurance purposes, no showings in the home. ( It is Not included in the net rent. As is where is condition.) Access to major highways. See attachment for uses. Walk the lot only. (id:57557)
2 Telstar Way
Whitby, Ontario
Nestled in the charming Brooklin area of Whitby, this corner unit townhouse offers a perfect blend of space, style, and functionality. Designed for modern living, it provides an airy, open-concept layout with abundant natural light and thoughtful details throughout. A family-friendly and growing community, close to shopping and all other amenities with easy access to Hwy 407 & 412, making them ideal for commuters. This is the perfect home for families, professionals, or downsizers looking for style, space, and convenience. Main Floor with Open Concept with Large Windows for Abundant Natural Light. Extra Room on Main Floor Can be Used As 4th Bedroom or Home Office. Front & Backyard Interlocking. Do not Miss it.*** (id:57557)
2206 - 195 Bonis Avenue
Toronto, Ontario
Amazing Spacious Bright Luxury Joy Condo, The owner just renovated the whole unit which looks very amazing. This unit features breathtaking views, an open-concept layout with 9-foot ceilings, and a den that can be used as a second bedroom or office. Just steps to No Frills, Walmart, Shoppers, and public transit, with easy access to highways 401. Plus, enjoy top-tier amenities like a 24-hour concierge, indoor pool, BBQ and gym. (id:57557)
303 - 75 Wynford Heights Crescent
Toronto, Ontario
Spectacular Wynford Place, Set On 4.5 acres of beautiful gardens. Impressive 1400+ Sq Ft Condo, with excellent outdoor space & ideal split bedroom floorplan. Just steps to East Don walking trails & New Crosstown LRT. Amazing amenities with indoor pool, whirlpool, sauna, squash & basketball court, golf driving range, billiard room, gym, party room, library, bicycle storage, work shop, visitor parking, 24 Hr Concierge, tennis & pickleball courts, patio & More. Resort like living. Flexible closing. NOTE: No Dogs Allowed. Maintenance Fee Includes Utilities & Bell Fibe Hi Speed Internet. Additional fee for Exclusive Use Locker @ $125/Year. Sold As-Is. (id:57557)















