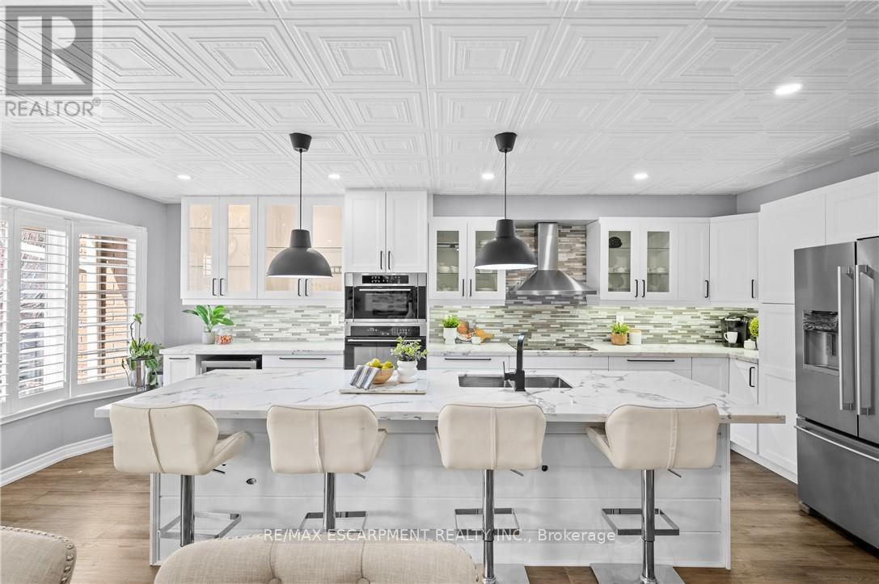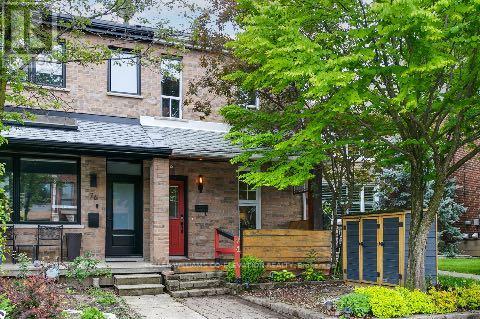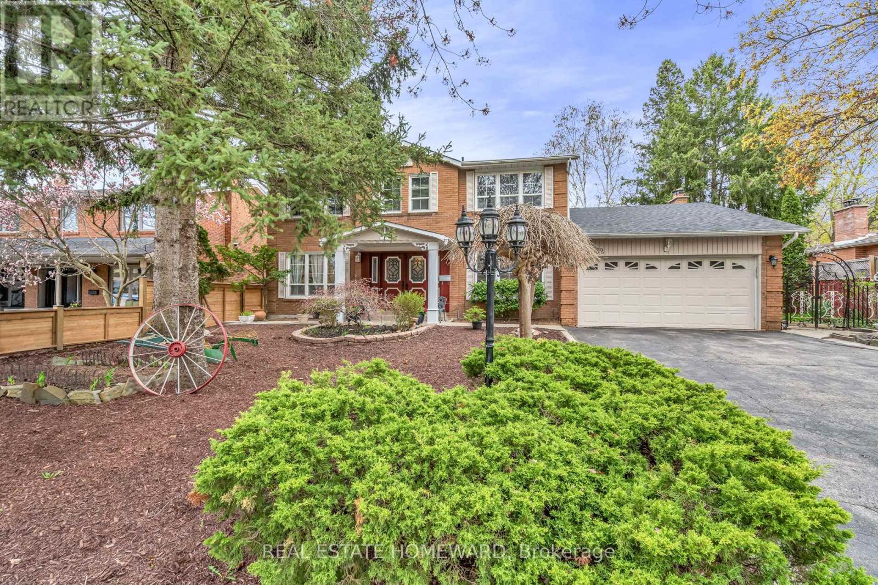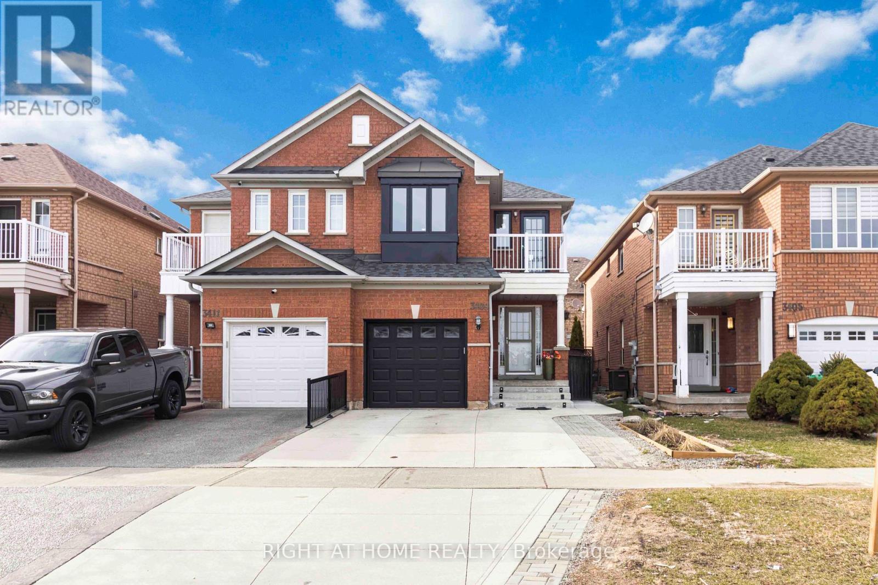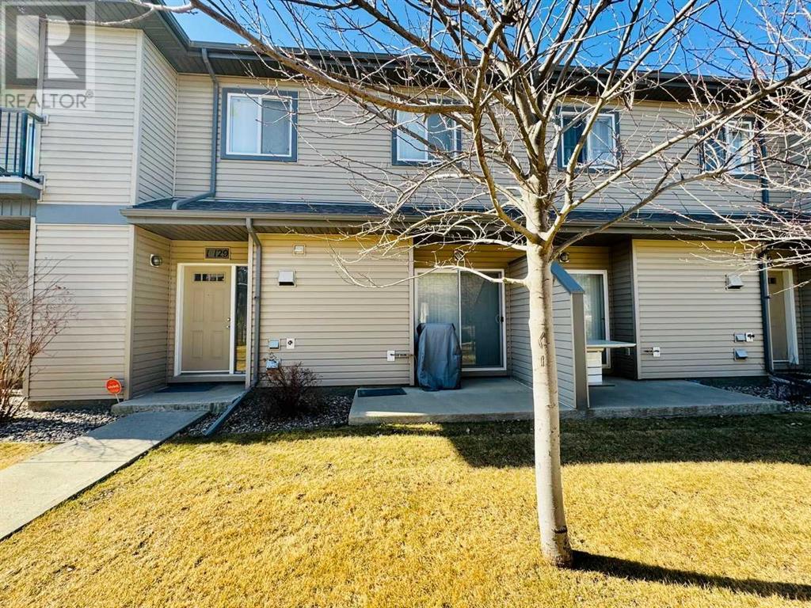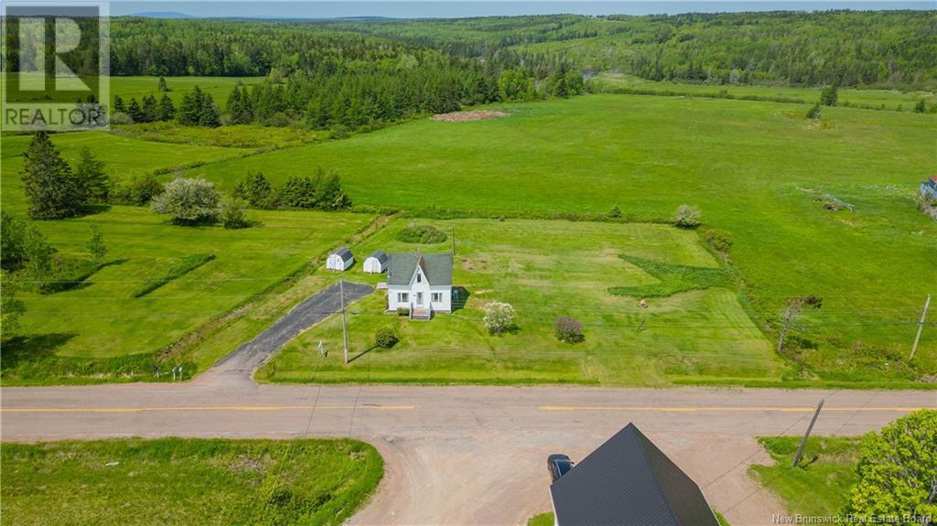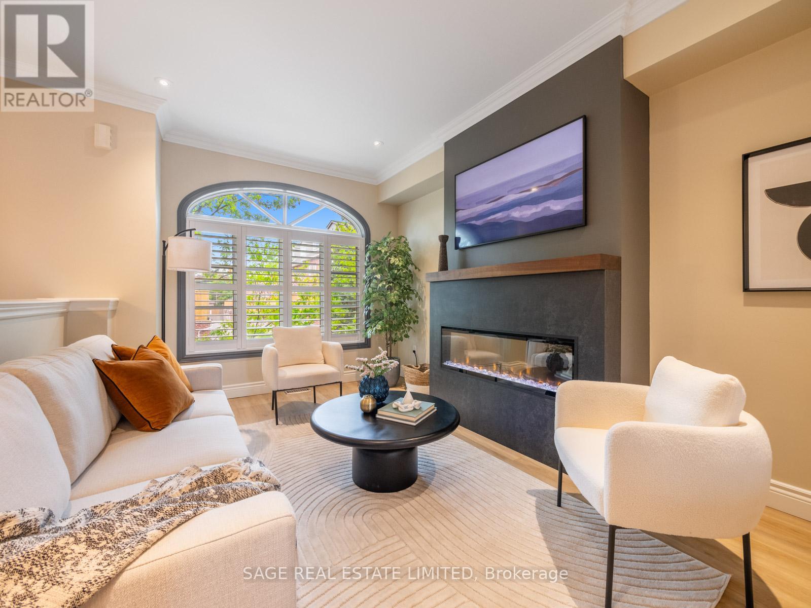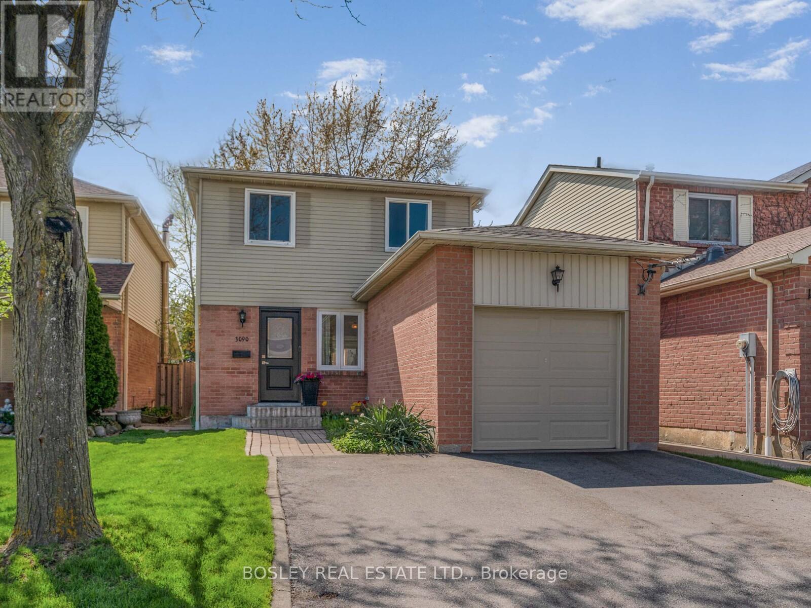7 - 955 King Road
Burlington, Ontario
A quiet, tucked-away pocket in Aldershot South. Thoughtfully design - edits got real space, real function, and real value. Inside, the layout makes sense. Big open kitchen, freshly painted, stainless steel appliances, a massive island, and a walk-out balcony for morning coffee or evening cocktails. A major renovation was done between 2020-2021 and rebuilt the kitchen with extra storage drawers, induction stove top, granite counters, undermount lighting, top quality California Shutters, all potlights and fixtures, all bathrooms and more. The upper level has a primary suite with B/I closet system, a windowed ensuite, and a large tiled walk-in shower. The lower level has an additional living room with a gas fireplace and a walk-out to the backyard. This flex space would make a great office or gym. There's a second bedroom and a big bathroom with a TV mount next to a deep, soaker tub. The basement has the laundry room and the super convenient walk-out to underground parking. 2 large, personal parking spaces and 2 large storage lockers. Its called King Arthurs Court, its quiet, well-run, and handles the big stuff - windows, doors, shingles - without you chasing quotes or contractors. Bonus, they do the lawns and snow too so you can just relax. If you want turnkey living in a safe, friendly, south Burlington community that feels like a hidden gem, this is the move. (id:57557)
1109 Sheltered Oak Court
Oakville, Ontario
This beautifully updated family home offers over 4,200 sq ft of finished living space, including a fully finished basement, a resort-style backyard with a saltwater pool and hot tub, and custom features throughout. The main floor features a grand foyer with a sweeping staircase, spacious living and dining rooms with hardwood floors and California shutters, a dedicated office, and a cozy family room with custom built-ins and a gas fireplace. The renovated kitchen is the heart of the home, complete with granite countertops, stone backsplash, stainless steel appliances, and a bright breakfast area that walks out to the backyard. Upstairs, you'll find four generous bedrooms, including a luxurious primary suite with double closets and a spa-like ensuite with a walk-in shower and freestanding tub. The basement is an entertainers dream, featuring a home theatre with projector and screen, a large recreation room with wet bar and wine cellar, two additional bedrooms, and ample storage. The private backyard is professionally landscaped with an in ground saltwater pool, built-in pergola, hot tub, outdoor shed, lawn irrigation system, motorized awning and multiple seating areas all perfect for relaxing or entertaining. A double garage with built-in storage and numerous upgrades throughout make this an exceptional, move-in-ready home ideally located in West Oak Trails, one of Oakville's most sought-after family neighbourhoods known for its top-rated schools, trails, parks, and easy access to amenities. (id:57557)
74 Garden Avenue
Toronto, Ontario
This thoughtfully updated home offers a bright open-concept main floor with soaring ceilings, hardwood floors, crown moulding, and pot lights throughout. The contemporary eat-in kitchen is filled with natural light from three skylights and features stainless steel appliances, a gas range with hood fan, granite countertops, a glass tile backsplash and cathedral ceilings. French doors off the breakfast area lead to a beautifully landscaped, private backyard with a stone patio and direct access to a newer, oversized single garage providing parking and plenty of storage. Upstairs, you'll find two spacious bedrooms with wide-plank laminate flooring, 8-foot-plus ceilings, upgraded trim, and solid-core doors. The renovated 3-piece bathroom includes a skylight, large shower, and tile floors.The finished lower level features 7-foot ceilings, a separate entrance, recreation room, full bath, and a versatile den ideal for a home office. industrial-looking wood-grained hard flooring adds a modern touch. Located on a quiet, tree-lined street in one of Torontos most sought-after neighbourhoods just steps to Sorauren Park, Fern Ave Jr. & Sr. P.S., and the vibrant shops, restaurants, and cafes of Roncy. Just a few blocks from St. Josephs Hospital and minutes to downtown via Queen or Dundas streetcars. Easy access to Dundas West subway, GO Station, and UP Express. Convenient driving routes via the Gardiner, Lakeshore, and QEW. A wonderful opportunity to call Roncesvalles home. (id:57557)
1 - 110 Caledonia Park Road
Toronto, Ontario
Urban Chic Across from Earlscourt Park | 110 Caledonia Park Rd, Unit 1. Welcome to over 1250 square feet of sun-soaked, stylish living. With 2 bedrooms, 2 bathrooms, and an extra-large bonus room that's perfect as a formal dining area, vibrant playroom (or can be converted to 3rd bedroom with ease). Step inside and you'll find stone countertops, Hardwood throughout, upgraded lighting, and lots of storage. Natural light pours through oversized windows, giving this home a warm, airy vibe all day. You've got parking included, and a smart open layout ideal for entertaining or just stretching out in comfort. Outside your front door? Everything. Directly across from Earlscourt Park, your morning coffee walk or after-school soccer game just got a major upgrade. You're a short stroll to the St. Clair streetcar, where some of the city's best Italian restaurants, cafes, and bakeries await. Stockyards shopping is minutes away, and you can be at the UP Express in 8 minutes, hello, airport,t and downtown access! This is community-meets-convenience-meets-cool. (id:57557)
2032 Shannon Drive
Mississauga, Ontario
Discover this beautifully maintained home on a quiet, tree-lined street in one of Mississauga's most prestigious and sought-after neighbourhood. Located in the desirable Mississauga Gulf Club area, this home offers exceptional convenience with top-rated schools (including the University of Toronto Mississauga), scenic parks and nature trails, hospitals, and quick access to major highways. Set on a generous 71 ft x 108 ft lot with an impressive 80 ft rear width this property boasts a private backyard oasis complete with a large entertainers deck and charming gazebo. Inside, you're welcomed by a spacious foyer with double-door entry. The main floor features elegant marble, ceramic, and hardwood flooring throughout. The freshly painted foyer, hallway, and combined living/dining rooms are enhanced by timeless chair rail moldings. Expansive picture windows fill the principal rooms, den, and kitchen with natural light. French doors lead into the living and family rooms, each with its own fireplace. A convenient ground-floor laundry room includes a walkout to the backyard deck, as does the dining and family rooms. Upstairs, you'll find four generously sized bedrooms, including a primary suite with an ensuite bath and a large walk-in closet. The finished basement offers tremendous flexibility with a spacious rec room, two bathrooms, two additional rooms (perfect for a bedroom, office, or gym), a kitchen, and a separate entrance through the garage. Ideal for an in-law suite or multi-generational living. This home blends the charm of suburban living with comfort, space, and a strong sense of community perfect for growing families or anyone seeking a tranquil yet connected lifestyle. (id:57557)
3409 Mcdowell Drive
Mississauga, Ontario
Located in the desirable Churchill Meadows community, this upgraded all-brick home features 4 generously sized bedrooms, an inviting layout and tons of natural lighting. Open concept living and dining room with hardwood floor, new windows, upgraded lighting fixtures and pot lights throughout. Upgraded kitchen with new cabinetry, quartz countertop and backsplash, and wi-fi enabled stainless steel appliances. Upgraded bathrooms with new vanities, lighting and flooring. Bright and spacious basement with brand new luxury vinyl tile flooring and pot lights. Rental income potential with an existing dedicated entrance and the 4th bathroom already roughed-in. Spacious backyard with a large garden shed. Great curb appeal with concrete driveway, extended concrete front steps with built-in LED lighting, wrap-around concrete pad, exterior pot lights, newer roof shingles and insulated garage door. Newer AC & HWT (both owned and not rented). Conveniently located near top rated schools, parks, shopping centres, with quick and easy access to all major highways 401, 403 and 407. (id:57557)
3299 Star Lane
Burlington, Ontario
A true family haven in Headon Forest! An expansive 56 x 123 irregular lot this property is packed with resort-style features: a sparkling in-ground saltwater sports pool (6 depth), cabana, gazebo, spacious deck, hot tub & handy shed. The backyard offers plenty of room to playa friendly soccer match or practicing your golf swing. Its the ultimate retreat where fun, relaxation & family time come together. Built by Starward Homes in 2003 approx 3200 sq ft of living space, this thoughtfully designed residence offers a unique & inviting layout. The main floor boasts a bright, open-concept kitchen & great room featuring a cozy gas fireplace, rich hardwood flooring & stylish ceramics. The kitchen is an entertainers dream with a large breakfast bar that seats six, a spacious dining area & seamless walkout to the backyard. Enjoy sleek stainless steel appliances including a fridge, beverage fridge, built-in oven, gas cooktop & dishwasher. Added conveniences include main floor laundry & direct access to a double garageperfect for busy family living. The second floor features a stunning family room with soaring vaulted ceilings & a grand Palladian-style window that fills the space with natural light. Youll also find 3 generously sized bedrooms, including a spacious primary suite complete with a walk-in closet & a private 5-piece ensuiteyour perfect retreat at the end of the day.The lower level is bright and welcoming, featuring large lookout windows and a newly finished 4th bedroom or versatile den, complete with a cozy gas fireplaceperfect for guests, a home office, or a relaxing retreat. Plenty of storage throughout, a newer furnace, a double-paved driveway & an oversized 2-car garage add function & convenience to this fantastic home. This prime location offers walkable access to top-rated schools, scenic parks, biking trails, and everyday shoppingplus quick, convenient highway access for commuters. (id:57557)
1, 129 Silkstone Road W
Lethbridge, Alberta
Step into this wonderful main floor condo offering 2 spacious bedrooms and 1 full bathroom. The open-concept layout is bright and inviting, with a functional design that includes a walk-in closet, in-suite laundry and storage for added convenience. Enjoy 5 included appliances and your own powered parking space. Whether you're a student, looking for your first home, or seeking a great revenue property, this unit checks all the boxes. Located in a great neighborhood close to shopping, schools, playgrounds, and scenic walking paths – everything you need is just steps away! (id:57557)
385 Route 935
Sackville, New Brunswick
Welcome to 385 Route 935, Wood Point, NB! Nestled on a one acre lot, this cozy three bedroom, one bath home offers peaceful country living just a short drive from downtown Sackville. Step inside through the back entrance into a convenient mudroom with laundry and access to the basement. The spacious eat-in kitchen flows into a separate dining room, while the bright living room sits at the front of the house. A four piece bathroom completes the main floor. Upstairs, youll find three comfortable bedrooms.This home features vinyl windows, a ducted heat pump, and an updated septic tank. Enjoy breathtaking sunrises and sunsets from this charming rural property, which also includes a paved driveway and two baby barns for storage. Perfect for first-time homebuyers, this property offers a great blend of comfort, convenience, and country charm. Dont miss outcall, email, or text for more details! (id:57557)
7 San Remo Terrace
Toronto, Ontario
Elegant & Spacious Executive Townhome with Stunning Renovated Kitchen. Step into luxury with this beautifully updated executive townhouse featuring roughly 2,000 sq. ft. of thoughtfully designed living space. The highlight is the gorgeous, fully renovated kitchen, a chefs dream, complete with premium stainless steel appliances, quartz countertops, bar fridge, centre island, and ample cabinetry. Ideal for both everyday living and entertaining. Enjoy the seamless flow of the open-concept living and dining areas, enhanced by 9-foot ceilings, elegant crown moulding, California shutters, and two cozy fireplaces one gas, the other electric. The living space walks out to a fully fenced private patio and yard, perfect for outdoor dining or relaxing with friends and family. Upstairs, the loft-style primary suite is a true retreat, offering a four-piece ensuite with an oversized soaker tub, a private balcony with city views, and generous closet space. Two additional spacious bedrooms provide comfort for family or guests, along with a finished lower level ideal for a home office, gym, or family room. A perfect blend of style, comfort, and functionality in a prime location. This home is not to be missed! (id:57557)
11 Gosset Road
Brampton, Ontario
Legal 2-Unit Detached Home in High-Demand North West Brampton. Built by Townwood in 2023. Stunning, spacious, and income-generating! This 3,025 sq ft above-grade detached home features a legal 1,100 sq ft basement apartment, offering a total of 6 bedrooms and 6 bathrooms, including 2 beds(+Den) + 2 baths in the basement. The basement also features a den that can easily function as a third bedroom, with a separate entrance, large rec room and private laundry making it perfect for rental($2500 monthly rental potential) or extended family. Main level features a grand open-to-above foyer, open-concept living and dining areas, and a separate great room, perfect for both entertaining and family gatherings. The kitchen is thoughtfully laid out with plenty of cabinetry, extended island, counter space, and storage. On the second floor you'll find 4 spacious bedrooms, a versatile loft that can serve as a 5th bedroom, home office, or additional living area. Newly Fenced Yard! Easy commute to Mount Pleasant Go Station, Cassie Campbell Community Centre, Shopping and Schools/Parks! (id:57557)
3090 Keynes Crescent
Mississauga, Ontario
Welcome to 3090 Keynes Crescent - A lovingly maintained 3-bedroom, 2-bathroom family home located in the heart of Meadowvale. Proudly owned by the same family for over 25 years, this immaculate, move-in ready residence offers a spacious and funcional layout ideal for comfortable family living. Enjoy a bright, inviting interior and a generously sized backyard perfect for entertaining or relaxing. Situated on a quiet, family-friendly street, you're just steps from scenic trails, top-rated schools, parks, and all the amenities Meadowvale has to offer. With easy access to major highways and public transit (GO station), this home is perfect for commuters and growing families alike. (id:57557)

