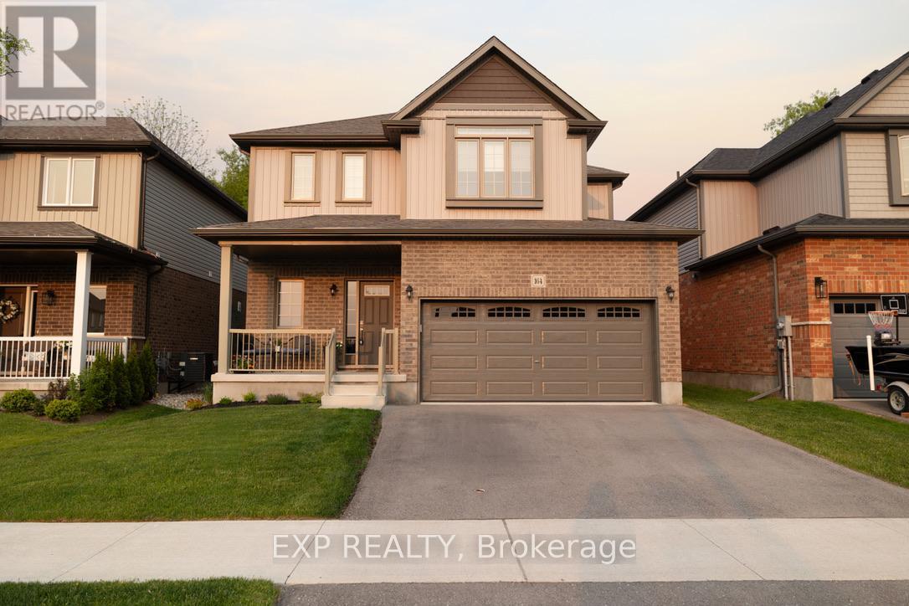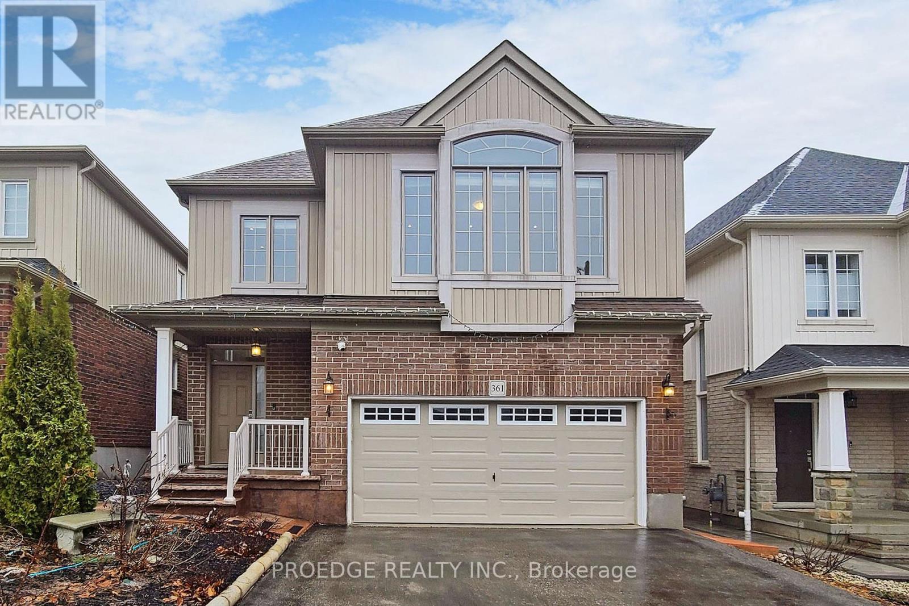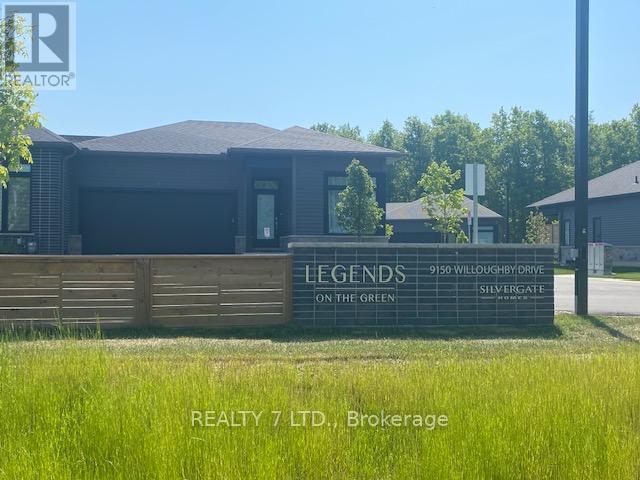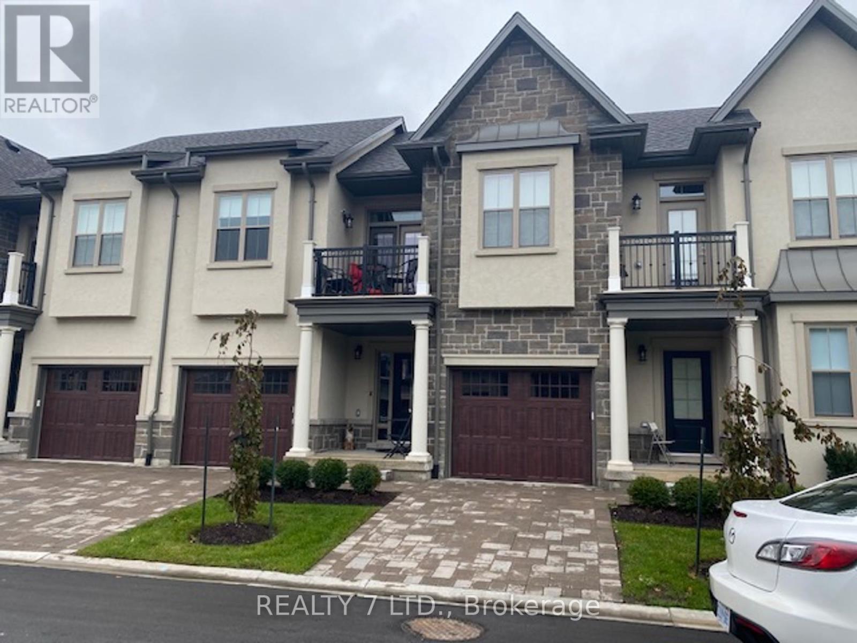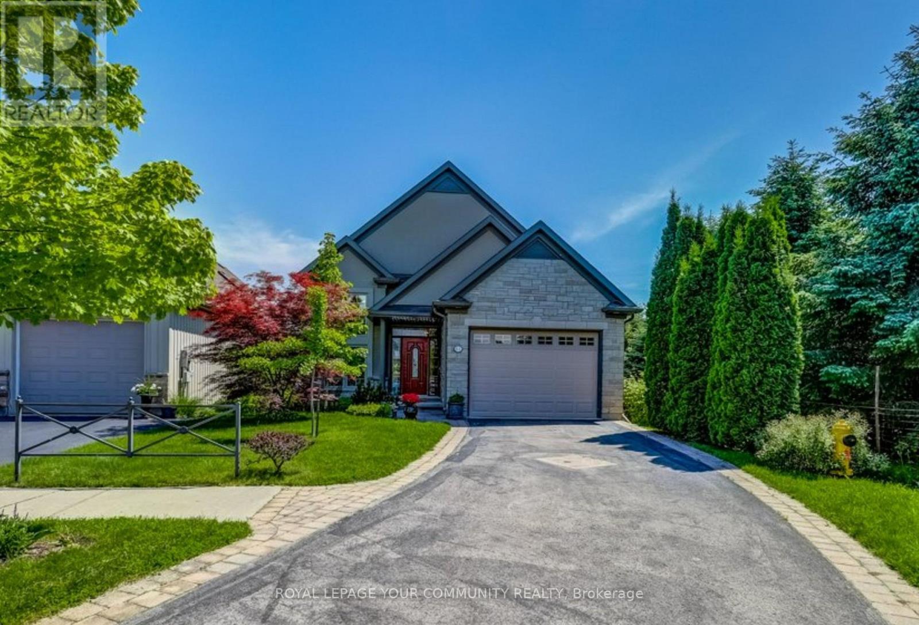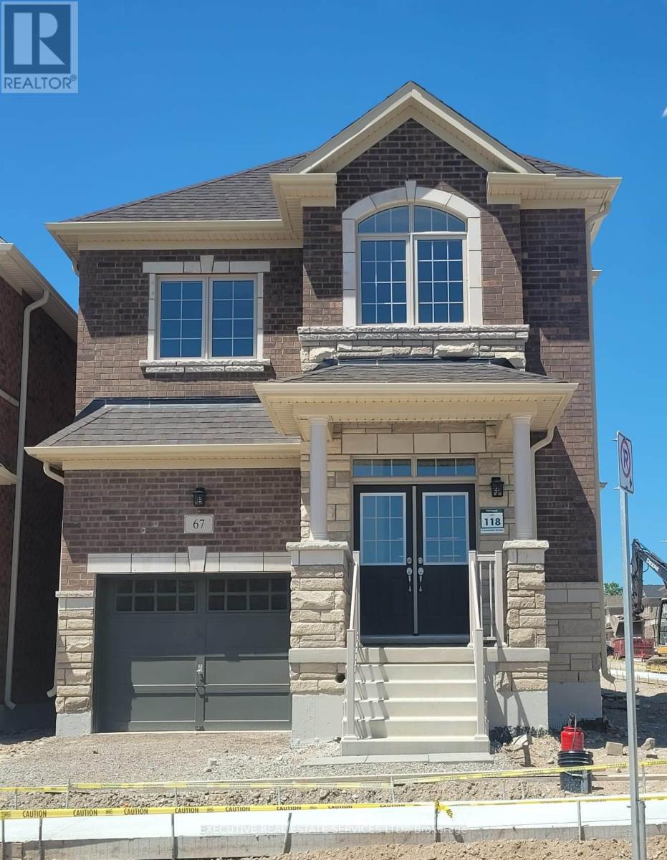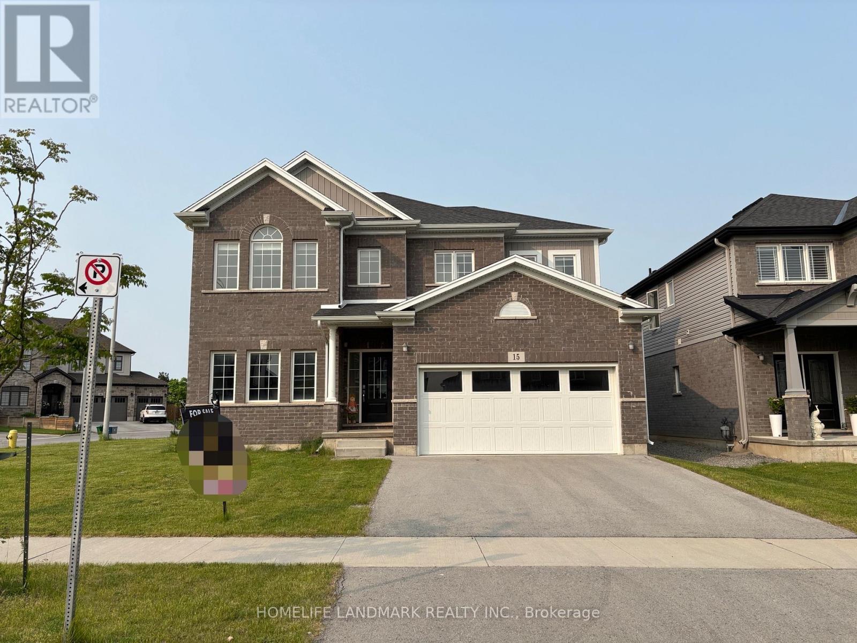164 Synder Avenue N
Woolwich, Ontario
Welcome to 164 Snyder Ave N- a stunning 3-bedroom, 3-bathroom detached home located in one of Elmira's most desirable neighborhoods. Built in late 2022 by Claysam Homes, this nearly 1,930 sq ft Birkdale 2 model offers the perfect blend of functionality, style, and thoughtful upgrades. The open-concept main floor features high-end finishes, large windows for natural light, and a seamless layout ideal for entertaining. The heart of the home includes a modern kitchen with quartz countertops, stainless steel appliances, and custom cabinetry, flowing effortlessly into the dining and living areas. Upstairs, enjoy the versatility of two spacious living rooms one on the main floor and one on the second level along with three generous bedrooms, including a massive primary suite with ample closet space and a luxurious ensuite. Situated on a 40 x 105 ft lot, the exterior boasts a professionally finished backyard, complete with a custom stone retaining wall and elevated garden, offering both curb appeal and functional outdoor living. The full double car garage provides room for two vehicles and plenty of storage. Located just minutes from parks, scenic trails, schools, and amenities, this move-in-ready home offers an incredible opportunity in a family-friendly community. (id:57557)
361 Beechdrops Drive
Waterloo, Ontario
Stunning Home for Sale in Vista Hills, Waterloo! Welcome to this beautiful Cityview Homes "Jasperview A" model with 3400+ sq.ft of living space (AG: 2600 sq.ft, BG: 800 sq.ft), located in the highly sought-after Vista Hills neighborhood! This home offers a perfect blend of luxury, comfort, and convenience, making it an ideal choice for families. Main Floor Highlights: Gorgeous Foyer with open to above ceiling & huge windows 9-foot ceilings with elegant ceramic and hardwood flooring throughout Chefs kitchen featuring a large island, granite countertops, and a walk-in pantry perfect for entertaining! Main floor mudroom with upgraded granite countertop with sink Upper Level Features: Four spacious bedrooms, including a luxurious Master suite with a walk-in closet and a spa like ensuite with double sinks Upgraded One piece Smart & Luxury bidet toilet with smart toilet seat in washrooms Versatile upper-level family room providing an additional space for relaxation or play One bedroom has been converted into a laundry room for convenience Prime Location: Situated on Beechdrops Drive, this home is just steps away from Vista Hills Public School, making it perfect for families with school-age children. Enjoy top-rated schools, close proximity to universities (Waterloo & Laurier), and easy access to Boardwalk shopping (minutes to Costco, Canadian Tire, Walmart, Rona, Sobeys, Marshalls, Winners, The Brick and more), dining (Milestones, Montana's, Swiss Chalet, McDonalds and many more), Medical centres, Walk-in clinic, beautiful trails, and entertainment (Landmark cinemas). Bonus Feature: This property includes a 2-Bedroom, 1-Bathroom Legal Walkout Basement Apartment with AAA tenants, providing excellent rental income! This is truly a home to be proud of don't miss your chance to own a property in one of Waterloos best neighborhoods! (id:57557)
136 Burwell Street
Brantford, Ontario
Welcome to this bright and charming 2-bedroom, 1-bathroom home, perfectly situated in one of Brantfords most desirable affordable neighbourhoods. Just steps from the scenic Grand River trail, this property offers the perfect blend of nature and convenience. Enjoy peace of mind with recent updates including newer shingles, a 100 amp hydro panel, and a brand new furnace(2024). Nestled on a quiet, tree-lined street with a private driveway, this home offers a serene setting while being just a short walk from local shops, cafes, and restaurants. Whether you're looking to explore the outdoors or enjoy the vibrant community around you, this location truly has it all. (id:57557)
40 - 9150 Willoughby Drive
Niagara Falls, Ontario
Attention Professionals. Minutes From The Niagara Parkway, Legends Golf Course And The One And Only Niagara Falls. Built By The Award-Winning Silvergate Homes This Three Bedrooms Three Full Bathrooms End-Unit Very Bright Bungalow Townhome Features A Fully Finished Basement And Gorgeous Upgrades. With Nine Foot Ceilings This Bright, Spacious, Gorgeously Designed Townhouse Is Sure To Impress. The Main Floor Features Engineered Hardwood And Quartz Countertops, And Bathrooms Throughout Feature Floating Vanities, Stunning Finishes, Windows And Beautiful Tile Selections. Convenient Laundry On The First Floor With Pocket Door. The Kitchen Features Island Quartz Waterfall Countertop With Seating For Four, Double Under-Mount Sink With Pull Out Garbage Containers, Heated Floor In Master Bathroom. All Closets Are Organized, Covered Cozy Wooden Deck Gives You A Great Relaxing Space To Spend Time With Family And Friends. Attention Professionals Who May Be Looking For A Home! A Brand New, Large, And Modern South Niagara Hospital Is Set To Be Built Within The Next 1-2 Years. Construction Is Already Underway. Care Free Living. (id:57557)
53 Aberdeen Lane S
Niagara-On-The-Lake, Ontario
Don't Miss The Opportunity To Be The Owner Of Luxury 2Bdr+1 Townhome With Balcony In Most Desirable Area In Canada Located In The Old Town Niagara-On-The-Lake. More Than $2000 SqFt Of Features Living Space Including Finished Basement With Full Bathroom, Hardwood 1st Level Flooring, Convenient 2nd Floor Laundry, 9 Ft 1st And 2nd Floor Ceiling, Chef's Kitchen Has Granite Countertop, Stainless Steel Appls. Every Bedroom Has Ensuite and California Closet Dressing Room. Live Within Walking Distance To Beautiful Queen Street With Boutiques And Fine Dining Restaurants. Steps To World Class Wineries, Spa And More. Community Centre Across The Road. Back Yard Patio Space. Measurements and Property Taxes Should Be Verified By Buyer Or Buyer's Agent. Condo Fees Include Building Insurance, Exterior Maintenance, Common Elements, Landscaping And Snow Removal. (id:57557)
113 Catherine Street
Wilmot, Ontario
MOVE-IN THIS AUGUST 2025!!! Welcome to New Hamburg's latest townhouse development, Cassel Crossing! Featuring the quality "now under construction" traditional street front townhouse "The Park" 3 bed interior unit with sunshine basement by a local builder. This unit is full of upgrades! PICK YOUR FINISHES WHILE YOU CAN; quartz countertops throughout, main floor luxury vinyl plank, 9ft main floor ceilings, central air & ERV and wood deck. Enjoy small town living with big city comforts (Wilmot Rec Centre, Mike Schout Wetlands Reserve, Downtown Shops, Restaurants) & much more! Conveniently located only 15 minutes to KW and 45 minutes to the GTA. Open House is held at presentation centre that is located inside the Mortgage Group office located at 338 Waterloo Street Unit #8 - New Hamburg. BONUS: Limited time offer (6 piece appliance package) with purchase and $15,000 in FREE UPGRADES!!! (id:57557)
61 Frontier Drive
Niagara-On-The-Lake, Ontario
Experience the best of Niagara-on-the-Lake in this beautifully maintained raised bungalow, just minutes from Old Town and key amenities. Inside, natural light floods the open-concept great room through a stunning picture window and a skylight. A cozy gas fireplace and gleaming hardwood floors add warmth and charm. The kitchen impresses with custom cabinetry, granite counter tops, and upgraded appliances, while sunny south-facing French doors lead to a raised deck - perfect for morning coffee. The main floor features a spacious primary bedroom with direct deck access, a second bedroom/office, and a 4-piece bath behind the privacy of a pocket door. The professionally finished lower level offers a bright entertainment room with above-ground windows, a TV with built-in sound system, a large guest bedroom, a 3-piece bath, an upgraded laundry room, and ample storage. Outside, the landscaped front yard showcases unique trees, while the backyard retreat boasts a shaded garden patio your own private oasis. With a newer roof (2022), new furnace and heat pump (2024), newer sump pump (2022), security system, central vac, and a garage storage platform, this "move-in-ready" home is a perfect blend of modern comfort and private living. (id:57557)
67 Bloomfield Crescent
Cambridge, Ontario
Great Opportunity To Own This Remarkable Corner Two Storey Detached House With Above Grade 2490 Sqft. This Bright Upgraded House Of 3 Bedrooms & 2.5 Washrooms Features An Open-Concept Floor Plan With 9' Ceiling on Both Main & Upper Floors And Is Completely Carpet-Free! Spacious Living & Dining Rooms, Gourmet Kitchen With Tall Cabinets, Central Island & Breakfast Bar And Large Breakfast Area. Huge Family Room With Walkout to Back Yard. The Upper Level Features 3 Large Bedrooms. The Primary Bedroom Has A Walk-In Closet & 5 Piece Ensuite With a Soaking Tub. 2 More Spacious Bedrooms Along With a Large (14'7" x 8'7") Flex Area And A Conveniently Located Laundry on the 2nd Floor. Mudroom Entrance From Garage and Entrance to the Unfinished Basement. Minutes To Shopping, Dining And The City's Historic Attractions, Arts, Cultural & Recreational Activities And Downtown. (id:57557)
92 Keith Crescent
Niagara-On-The-Lake, Ontario
Welcome to Your Dream Townhome in the Heart of Niagara region! This beautifully updated townhome offers a perfect blend of modern style and natural charm. Step inside to find fresh paint throughout, hardwood floors, elegant crown mouldings, pot lights, and a cozy fireplace that sets the perfect ambiance. The remodeled bathrooms and designer finishes including chic wallpaper and custom window blinds add a touch of luxury to every room. Enjoy morning coffee or evening wine on your spacious private deck, overlooking a low-maintenance back garden perfect for relaxing or entertaining. Storage is no issue with built-in shelves in the basement and garage, plus the home includes an air exchanger for year-round comfort. Unbeatable Location & Lifestyle Nestled beside a scenic golf course with direct walkout access, this home is a gateway to outdoor living. Explore nearby hiking and biking trails, including the famous Bruce Trail, or spend the day along the Welland Canal. Parks, conservation areas, and the beach are just minutes away. Everything you need is within walking and short driving distance Niagara College, White Oaks Resort & Spa, outlet mall, and local vineyards with charming bars and restaurants. Just 10 minutes from Niagara Falls, the U.S. border, and Port Dalhousie, and only 15 minutes to the historic Old Town Niagara-on-the-Lake. Commuting is a breeze with quick access to the QEW and just 1.5 hours to Toronto. Whether you're looking for a peaceful retreat or a vibrant community lifestyle, this townhome truly has it all. (id:57557)
15 Ironwood Court
Thorold, Ontario
This exclusive custom built home built in 2018 with a corner large lot. Open concept main floor with 9 ft ceilings. The gorgeous gourmet kitchen has full high cabinetry, quartz counter tops. The main living space offers separate dinning area with built in pantry, shelving, gas fireplace and patio door to the rear yard. Basement has a separate entrance , roughed in bathroom and enlarged windows , could offer you extra more then 1000 sq ft living space. (id:57557)
56 - 515 North Service Road
Hamilton, Ontario
Welcome to Seaside Village low maintenance, waterfront living at its finest! This fully updated 2 Bed 2 Bath, open concept townhouse is perfect for anyone that enjoys walks along the lakeside or is looking to live by the water. Enjoy breathtaking views of Lake Ontario from your kitchen, living room or private back deck. This home features brand-new stainless-steel kitchen appliances, beautiful flooring throughout, vaulted ceilings and a spa-like ensuite. The detached garage provides additional storage or parking. Close highway access for both GTA or Niagara commuters and conveniently located near recreational parks, 50 Point Conservation area with boat harbour, and future Confederation Go Station. (id:57557)
9392 Silver Street
West Lincoln, Ontario
Welcome to 9392 Silver Street in Caistor Centre, a stunning brand-new custom-built bungalow set on a picturesque piece of property. This home combines modern design with thoughtful details, offering a tranquil retreat surrounded by natural beauty. Step inside to discover an elegant open-concept layout with soaring 10-ft ceilings, creating an inviting and spacious feel throughout. Oversized windows bathe the space in natural light, enhancing the bright and airy atmosphere that's perfect for both relaxing and entertaining. The kitchen is a masterpiece of design and functionality, boasting a 10-ft long island, premium KitchenAid appliances, and spray foam insulation for optimal energy efficiency and comfort. Heated floors add a touch of luxury, ensuring warmth and coziness underfoot. The primary bedroom is a true sanctuary, featuring a custom walk-in closet and spa-inspired finishes. The heated floors continue in the bathrooms, offering a luxurious and comforting experience every day. Outside, this property continues to impress with a three-car attached garage and a detached building that offers endless possibilities. Whether you envision a workshop, additional garage space, or a creative studio, this 25x50 extra structure, with gas and hydro roughed in, is ready to bring your ideas to life. Situated in the charming community of Caistor Centre, 9392 Silver Street offers the perfect blend of country living and modern convenience. With its thoughtful design, premium features including 10-ft ceilings, spray foam insulation, and high-end finishes and stunning surroundings, this home is ready to welcome you to a lifestyle of comfort and elegance. Don't miss your chance to make this extraordinary property your own. (id:57557)

