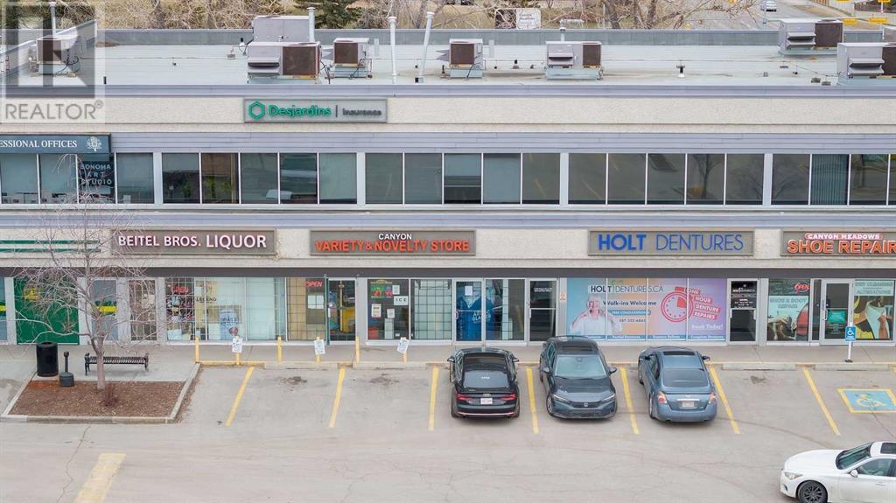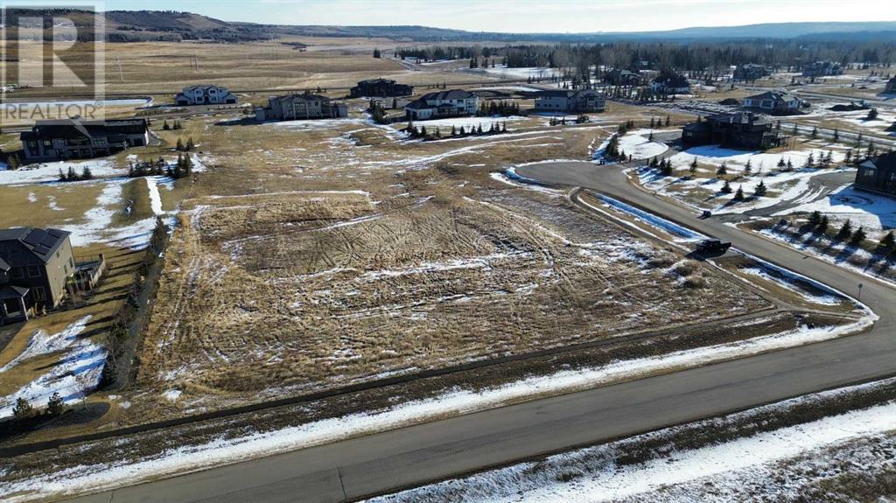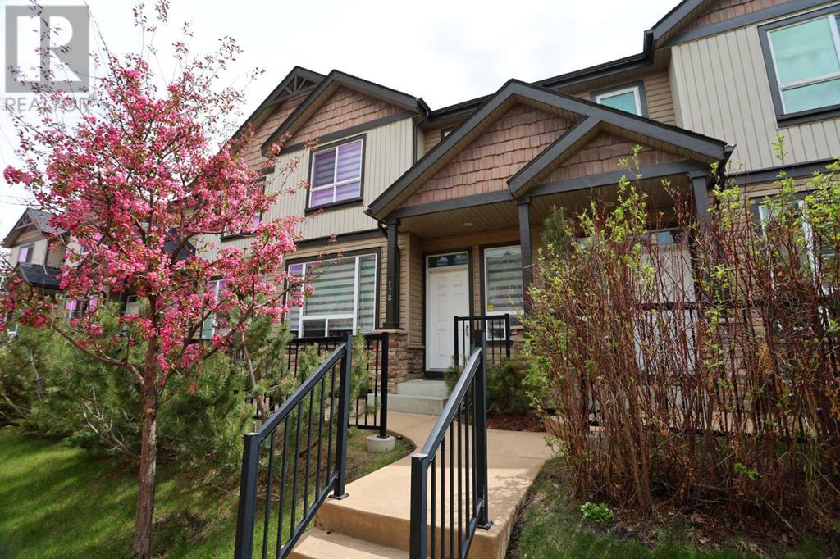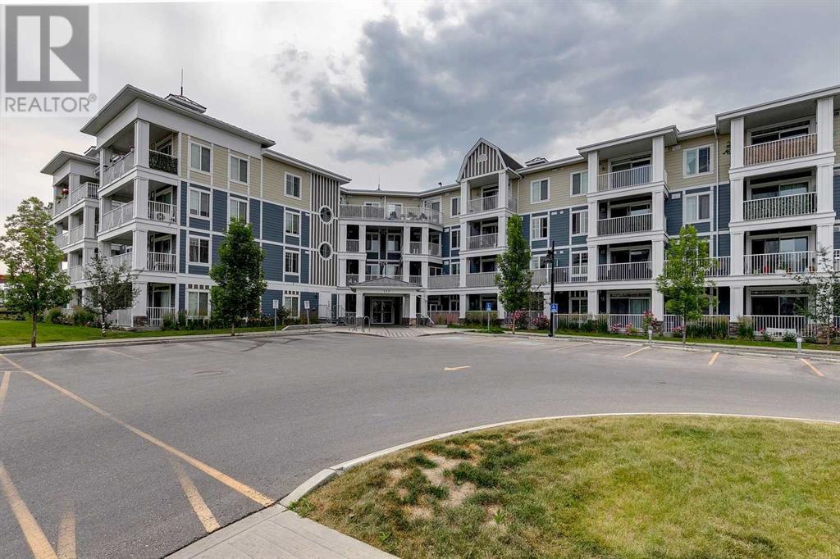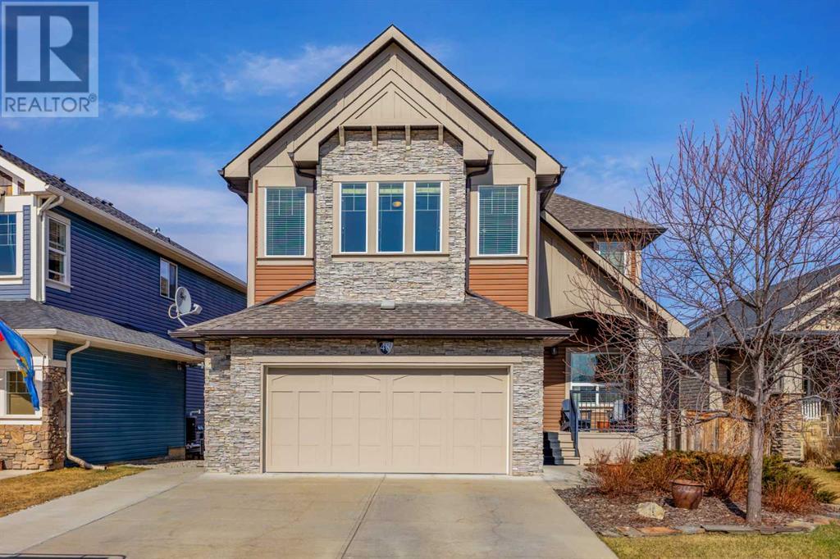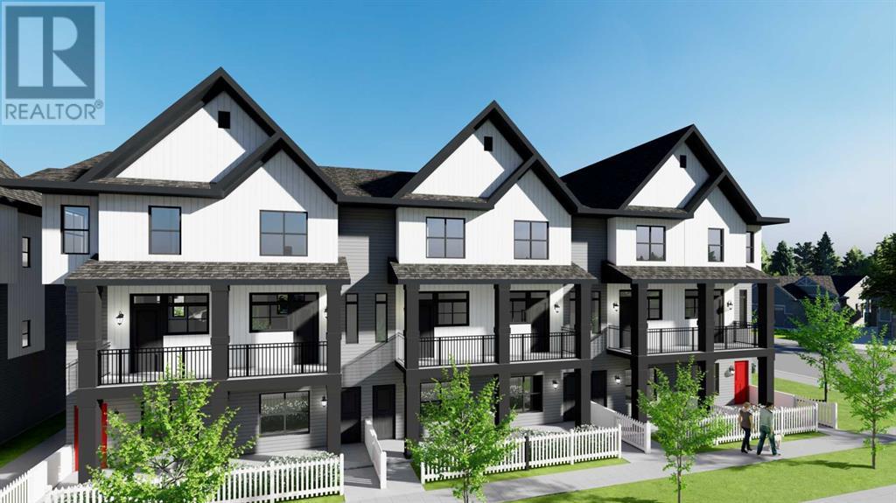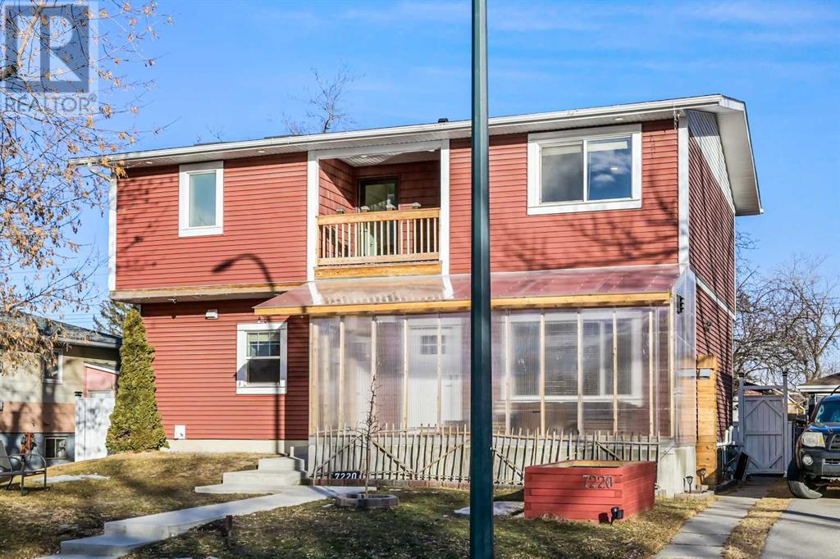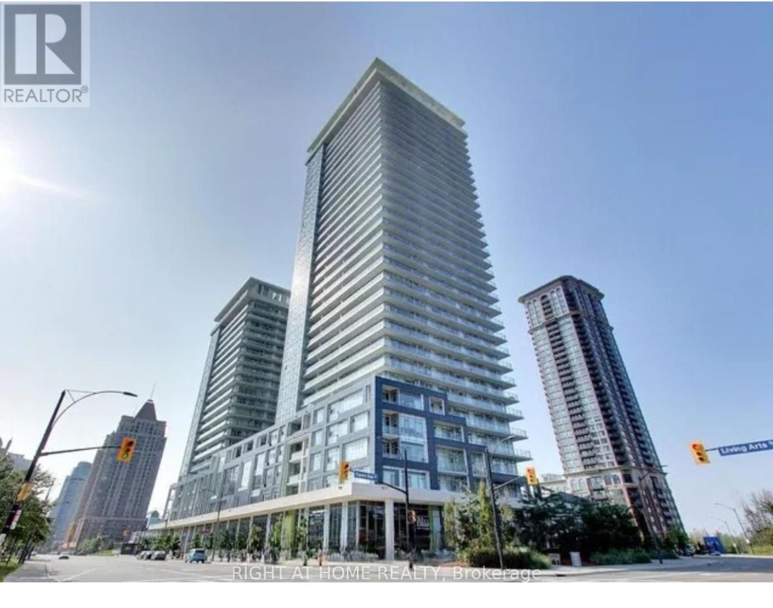21, 11625 Elbow Drive
Calgary, Alberta
Looking to be your own boss? Look no further, this well-established convenience store offers an exceptional business opportunity. Situated in a bustling strip mall with high visibility and steady foot and vehicle traffic, the location benefits from easy access off both Elbow Drive and Anderson Road. The business has been operating successfully in the same location for many years and has a loyal customer base drawn from nearby residential homes, E.P. Scarlett High School, an aquatic center, and several churches—all within walking distance. This turnkey operation is easy to manage and offers diverse revenue streams including lottery tickets, tobacco products, general merchandise, party supplies, key cutting, fax and printing services, and helium balloons. Ample parking ensures convenience for customers, making it a go-to stop in the neighborhood. Whether you're a first-time business owner or looking to expand your portfolio, this is a fantastic opportunity in a thriving area. Full training provided. Total rent includes - Rent + Operating Costs and Utilities. Please note that all viewings are strictly by appointment only, and we kindly request that you do not approach the staff directly. (id:57557)
200, 3016 5 Avenue Ne
Calgary, Alberta
Your Next Business Move Starts Here! This incredible second-floor unit in a modern three-story, free-standing building offers over 8,300+ square feet of customizable space, perfectly suited for colleges, clinics, corporate offices, or call centers. Designed with business growth in mind, it features multiple entrances, infrastructure for specialized equipment, over 100 surface parking stalls, and high-visibility signage opportunities. Included in the space are 24+ private rooms/meeting rooms and two separate kitchen and already tenant fitup area. Strategically positioned near Marlborough C-Train, Marlborough Mall, Memorial Drive, and the bustling 36th Street NE, it ensures easy accessibility for clients and staff alike. With seamless connectivity to Downtown Calgary, Deerfoot Trail, and Calgary International Airport, this property is a rare opportunity for investors or owner-users looking to capitalize on Calgary’s thriving market. Schedule your viewing today and unlock the potential! (id:57557)
118 Windhorse Court
Rural Rocky View County, Alberta
This 2 acre lot is located in the prestigious Windhorse Estates. Surrounded by multi-million dollar properties this is an excellent building location for your new estate. Quick access to Stoney Trail and into the city or go West for quick access to Bragg Creek, Canmore and Banff. (id:57557)
178 Kincora Heath Nw
Calgary, Alberta
Ready to welcome a brand new family is this lovely townhome in the popular EDENMORE condo project in Kincora…in this prime location just minutes to neighbourhood playing fields, bus stops & shopping. Available for quick possession, this terrific two storey home offer 3 bedrooms & 2.5 bathrooms, upgraded laminate floors & attached 2 car garage. Smashing open concept main floor complemented by big windows & 9ft ceilings, great-sized living room with fireplace, spacious dining room area & maple kitchen with black appliances. Total of 3 bedrooms & 2 baths on the upper level, highlighted by the large primary bedroom with walk-in closet & its own ensuite. Access to your newly repainted 2 car garage is in the lower level, along with plenty of extra space for storage. Main floor laundry with stacking Maytag washer & dryer. Super outdoor living space on the balcony…accessed from the kitchen, & the front patio which is the perfect spot for enjoying the fresh open air, entertaining or visiting with your neighbours. Pet-friendly complex (with board approval) & the condo fees include grass cutting & snow removal. Only a few short minutes to shopping (Creekside, Sage Hill Crossing & Beacon Hill), & with its quick easy access to Stoney & Deerfoot Trails, this is an opportunity you won’t want to miss! (id:57557)
401, 110 Auburn Meadows View Se
Calgary, Alberta
Welcome to Unit 401 at 110 Auburn Meadows View SE — a top-floor gem offering stunning mountain views, lake access, and an exceptional lifestyle in Auburn Bay. This bright and stylish two-bedroom, two-bathroom condo features an open-concept layout with upscale finishes throughout, including quartz countertops, rich laminate flooring, stainless steel appliances, and convenient in-suite laundry. The kitchen is beautifully appointed with dark cabinetry, sleek quartz counters, a spacious pantry, and a full stainless appliance package. The living and dining areas provide ample space to entertain or relax, all bathed in natural light. The primary bedroom includes a walk-in closet and a private 3-piece ensuite, while the second bedroom is conveniently located next to a 4-piece bath. A versatile den makes the perfect home office or tech nook. Enjoy access to Auburn Bay Lake — perfect for beach days, swimming, and year-round activities. Plus, you're just a short walk to all the amenities of Auburn Bay and Mahogany, including restaurants, grocery stores, and boutique shops. Heated underground parking and an assigned storage unit complete the package. Don’t miss your chance to live in one of Calgary’s most sought-after lake communities — book your private showing today! (id:57557)
5 Eaton Terrace
Rural Rocky View County, Alberta
Welcome to the brand new development of Knightsbridge in Cambridge Park. The Whitehaven is a stunning estate home designed to blend luxury and practicality. Set on a generous 6027 sq ft lot, this home provides an expansive backyard and a side-drive triple car garage. These are not your typical cookie cutter homes. With 3,203 sq ft of living space, this custom-built masterpiece features 5 spacious bedrooms and 4 beautifully designed bathrooms, offering ample room for family and guests. This home is loaded with upgrades including: Main floor full bath, Jack and Jill ensuites for added convenience, High ceilings & a Spice kitchen to enhance your culinary experiences. Inside, the main floor exudes elegance with rich hardwood flooring and 9 ft ceilings with 8 ft doors, and striking black-framed windows that invite natural light. The gourmet kitchen is a chef’s dream, complete with an oversized island, a secondary spice kitchen, sleek stainless steel appliances. An open concept formal dining and living area set the stage for gatherings. The main floor also includes a flex room as well as a 4 pc bathroom. The primary suite on the upper floors is a true sanctuary with a freestanding tub and a custom-built closet. The home’s thoughtful design continues with 3 more generous sized bedrooms on the second floor, a bonus room for entertaining, a Jack & Jill ensuite bathroom for convenience, as well as a second floor laundry room. . Step outside to enjoy a completed rear deck with steps leading to a private outdoor oasis. This home also offers a triple attached garage allowing plenty of space for extra parking. This community is within minutes to Calgary, Chestermere, and East Hills, 18 minutes to Downtown Calgary, and provides quick access to Stoney Trail, Highway 1, and McKnight Blvd making it easy to get anywhere in and around the city. Located near shopping centres, public and private schools, Khalsa school's, parks, and many other amenities, while still offering quiet countr y-living with wide open green spaces, walking paths, and playgrounds. (id:57557)
48 Jumping Pound Terrace
Cochrane, Alberta
Welcome to 48 Jumping Pound Terrace – a beautifully designed 4-bedroom, 3.5-bathroom walkout home that offers space, style, and stunning natural light throughout all levels. Sitting above the neighbouring homes behind, this property offers both a sense of privacy and scenic views from the main and upper floors. The main level showcases rich hardwood flooring, a bright open-concept layout, and a dramatic living room with soaring ceilings open to above. A striking floor-to-ceiling stone fireplace serves as the focal point, creating a cozy yet elegant atmosphere. The spacious kitchen features a walk-through pantry, ideal for organization and ease, and the dining area is perfectly positioned to enjoy the views. A convenient main floor den, laundry, and powder room round out this level. Upstairs, you'll find a large bonus/family room drenched in natural light—perfect for movie nights or a quiet reading corner. Tucked between the primary suite and the open-to-below space is a **cleverly designed homework or study nook**, ideal for kids or as a small home office setup. The expansive primary bedroom easily accommodates a king-sized suite and is paired with a luxurious ensuite boasting a soaker tub, double vanity, and separate shower. The second and third bedrooms feature charming wainscotting and are perfect for family or guests. The fully finished walkout basement is an entertainer’s dream, complete with a wet bar, built-in bookcase and entertainment feature, dedicated wine room, spacious rec area, 4th bedroom, full bath and in-floor heat. Oversized windows ensure the lower level feels bright and welcoming. Step outside to enjoy a private backyard retreat with mature berry bushes and a natural slope that enhances both privacy and views. The location is unbeatable—with **quick access to a nearby park area, extensive walking paths, and scenic walking access to both the Bow River and Jumping Pound Creek**—ideal for nature lovers and active lifestyles. This home is the perfect blend of functionality, comfort, and refined details, nestled in one of Cochrane’s most desirable communities. (id:57557)
16, 3 Lakewood Circle
Strathmore, Alberta
COMING FEBRUARY 2026 - 2 BEDROOM, 2.5 BATHROOM Welcome to Lakewood Towns – where modern living meets natural beauty! These brand-new middle unit 2-bedroom , 2.5-bathroom townhomes feature a 2 car garage, stylish finishes, and your choice of a Modern or Contemporary design. Enjoy the opportunity to customize your home with premium upgrades! Limited Time Offer to Include a Free Upgrade of Your Choice Between Matte Black Upgrades or Upgraded Kitchen Appliances. Located in the heart of Lakewood, this vibrant community offers a scenic lake, beautiful parks, racket courts, and walking paths—perfect for an active lifestyle.Don’t miss your chance to design your dream home! Call today for details or schedule a visit to our Show Room! Pictures and virtual tour are examples of finished properties. (id:57557)
7220 24 Street Se
Calgary, Alberta
One-of-a-kind investment property or massive mortgage helper. This home has been completely remodeled top to bottom at a high standard with a second storey addition (2014), LEGAL basement suite (2023), and a lofted garage with a permitted but illegal suite. All three living spaces have full kitchens and their own laundry! Prime location located across the street from the newly upgraded George Moss Park with tons of greenspace, playgrounds, full size basketball court, tennis courts, and picnic area. New pump track and skatepark coming in 2025! The newly poured concrete walks guide you to the awesome front atrium/sunroom with in-floor heated concrete to keep it warm all year-round. Rich vinyl plank flooring greets you as you enter the home and guides you through the large and open main floor with tons of new windows flooding the property with natural light. Chefs dream kitchen with butcher block counters, modern grey cabinetry, upgraded SS appliances with gas stove, mosaic tile backsplash, large center island, and pantry. Open to the bright dining area with sliding doors out to the large deck in the backyard oasis. Huge living room with rustic floor to ceiling fireplace feature wall. Head upstairs to the stunning primary bedroom with walk-in closets with custom built-ins and spa-like ensuite bathroom with heated tile flooring, his and her sinks, deep soaker tub, and big walk-in floor to ceiling tiled shower with body jets. Large second and third bedrooms, and another full 4-piece bathroom. There is also a covered upper balcony a great place to unwind after a long day with a glass of wine and watch the sunset over the DT and Mountain Views. These two well laid out levels also feature built in speakers throughout! Head downstairs past the separate entrance to the newly completed (2023) LEGAL BASEMENT SUITE with in-floor heating! Very functional and spacious space with its own laundry, big windows, and vinyl plank flooring throughout. Another gorgeous kitchen with lots o f cabinetry and counter space, SS appliances, tile backsplash, and open to a designated dining area. Large living room with fireplace and spacious bedroom that can easily fit a king size bed! Beautifully landscaped backyard with tons of mature trees for privacy, firepit area, garden boxes with sprinklers, and my favorite feature the awesome outdoor barrel sauna that is spray foam insulated and completed in 2021! Huge lofted 24x24 garage that is separated with one side being a full illegal suite with its own kitchen with dishwasher, living room, and spiral staircase up to the bedroom and bathroom with it's own separate laundry! The other side of the garage provides ample heated parking and a workshop in the front as well. There is additional parking pad or RV parking on the side of the garage as well. All of this located steps to schools, parks, arenas, shopping and trendy eateries and pubs.. and quick access to DT! (id:57557)
2350 7 Street Nw
Calgary, Alberta
Introducing a rare opportunity to acquire a brand-new, architecturally refined 4-bedroom, 3.5-bathroom Row/Townhouse, impeccably situated in the distinguished and highly coveted enclave of Mount Pleasant. Encompassing 1,438 sq ft of exquisitely curated living space, this residence is a harmonious fusion of contemporary elegance and functional design, perfectly suited for the modern cosmopolitan lifestyle. From the moment you step inside, you are greeted by a sense of quiet luxury. The main floor boasts soaring 9-foot ceilings, an abundance of natural light streaming through expansive windows, and a seamless open-concept floorplan ideal for both refined entertaining and intimate everyday living. The gourmet kitchen is a culinary statement piece, appointed with pristine quartz countertops, high-end stainless steel appliances, custom soft-close cabinetry, and a generous center island that anchors the space with effortless grace. The upper level is equally impressive, featuring a tranquil primary retreat complete with a large walk-in wardrobe and a spa-inspired ensuite bath, thoughtfully designed with timeless finishes and serene ambiance. Three additional bedrooms offer versatility for family, guests, or a private home office, all complemented by three and a half impeccably finished bathrooms throughout the home. Further enhancing the residence is a private balcony for elegant outdoor relaxation, an upper-level laundry area for added convenience, and an attached garage with additional driveway parking. Energy-efficient systems and premium construction standards ensure long-term sustainability and effortless maintenance. The home is also fully protected by a comprehensive new home warranty, offering complete peace of mind. Set within the vibrant yet peaceful Mount Pleasant community, this residence is mere minutes from acclaimed schools, lush green spaces, boutique shops, curated dining, public transit, and major arterial routes, offering seamless access to both the urb an core and surrounding nature. For the discerning buyer seeking a low-maintenance, design-forward home in one of the city's most desirable neighborhoods, this exquisite offering represents the pinnacle of contemporary townhouse living. (id:57557)
2105 - 360 Square One Drive
Mississauga, Ontario
Beautiful Corner Suite W/Breathtaking Views, Daniel's Lime Light North Tower @ The Heart Of The City: 1 Under Ground Parking&One Locker,Dark Stained Wood Flooring ,9' Ft Ceiling, Walk To All Amenities: Square One Mall, Sheridan College, Library, Living Arts, Public Transit & More. Residents Of This Condo Can Enjoy Amenities Like Gym, Full Size Basketball Court (id:57557)
118 Mayflower Bay
Fort Mcmurray, Alberta
Tucked at the end of a quiet cul-de-sac and overlooking the greenspace, 118 Mayflower Bay invites you to settle in and enjoy a truly move in ready home designed for relaxed, everyday living. This spacious 4 bedroom, 3.5 bath home is designed for comfort and functionality, featuring an open-concept main floor with rich hardwood flooring, a cozy gas fireplace, and a stylish kitchen complete with espresso cabinetry, new counter tops, stainless steel appliances, and a large island perfect for gathering. The dining area leads directly to the back deck, making indoor-outdoor entertaining a breeze. Upstairs offers a bright bonus room, three generously sized bedrooms, and a serene primary suite with double sinks, a soaker tub, separate shower, walk-in closet and tranquil views overlooking the greenspace. The fully finished walkout basement includes a legal one-bedroom suite with a private entrance, full kitchen, bathroom, and in-suite laundry, ideal for extended family or rental income. Step outside and enjoy summers in your heated natural gas pool, with a backyard wired and ready for a hot tub. This home comes with major exterior upgrades already done for you, including brand new siding, roof, exterior insulation, a new garage door, and all new windows on the right side of the house. The heated double attached garage adds convenience year round. Bonus features include central A/C, included patio furniture, and prepaid lawn care through to September 2025. Located close to parks, trails, and schools, this is a rare opportunity to own a truly turnkey home in a family friendly neighborhood. (id:57557)

