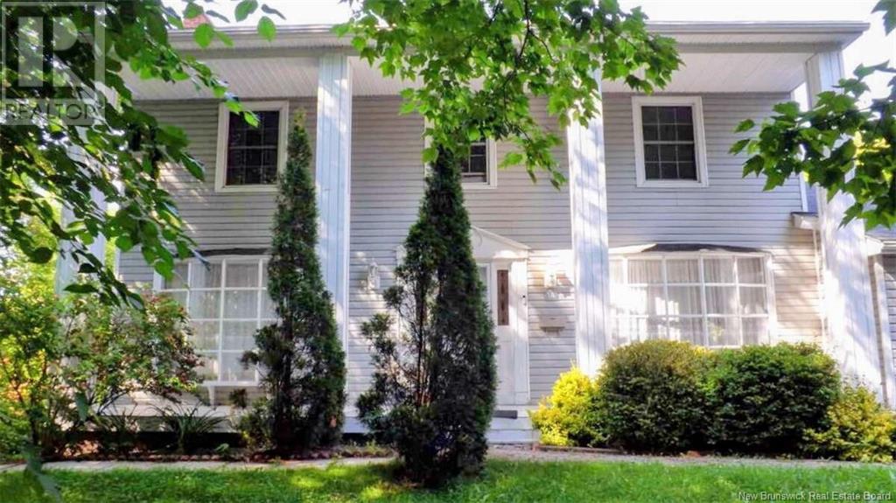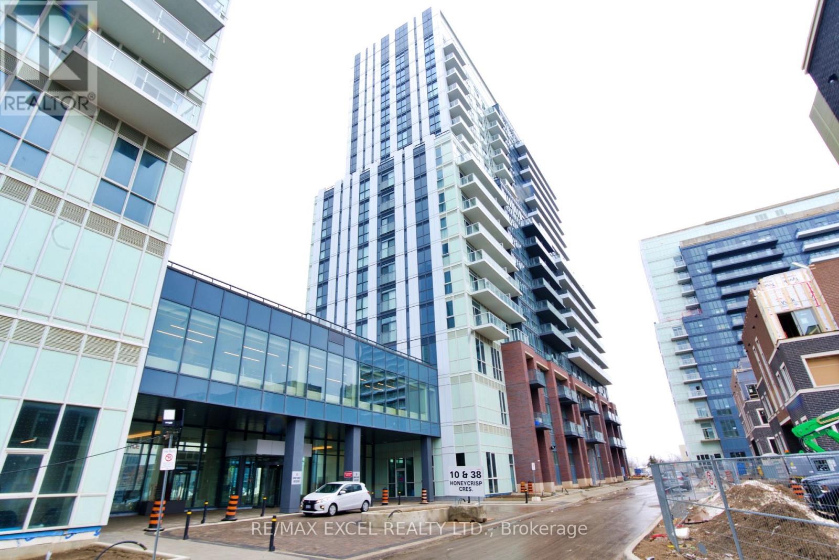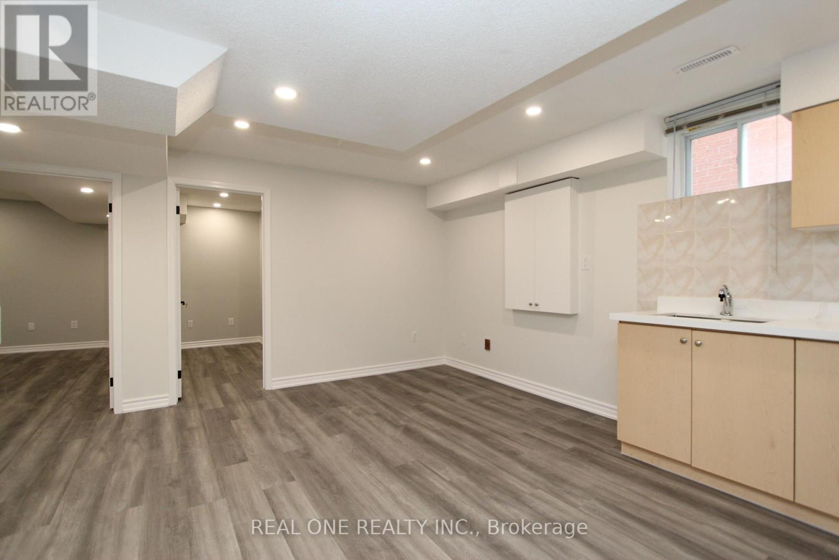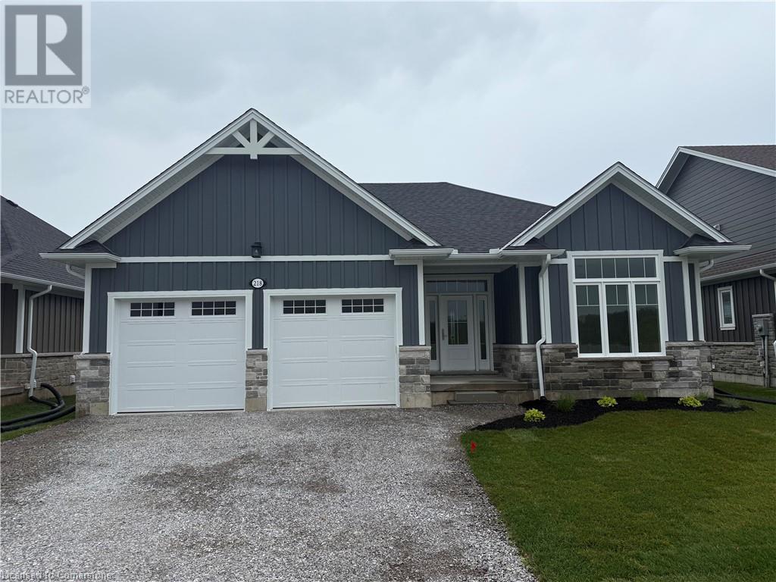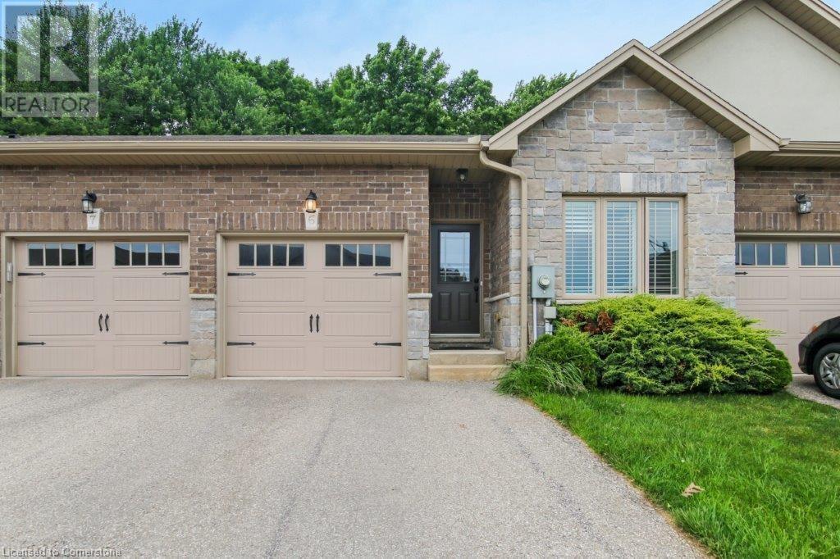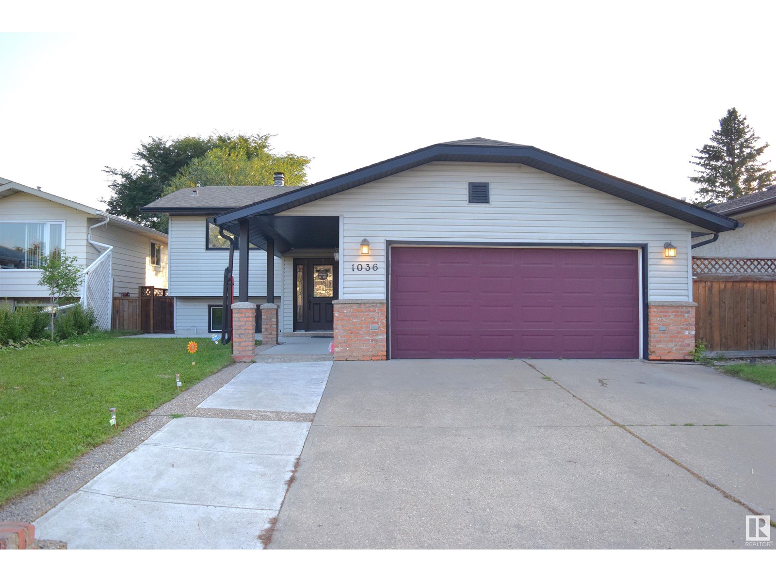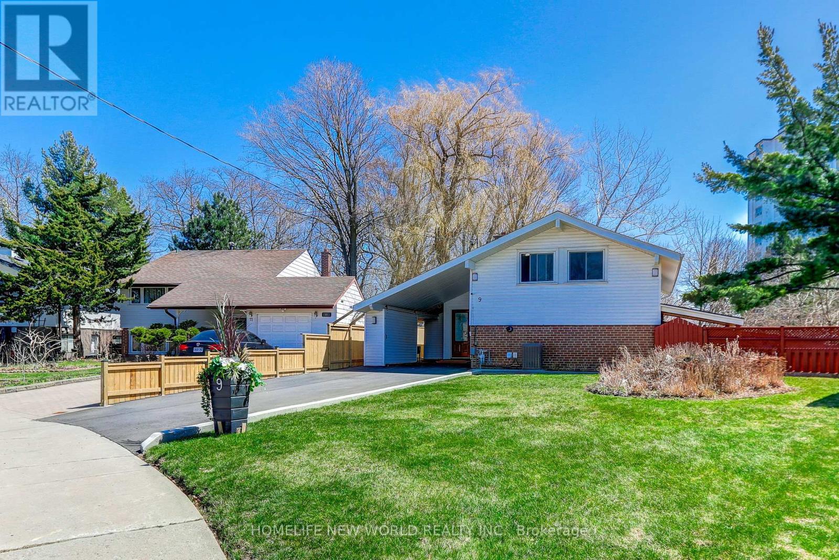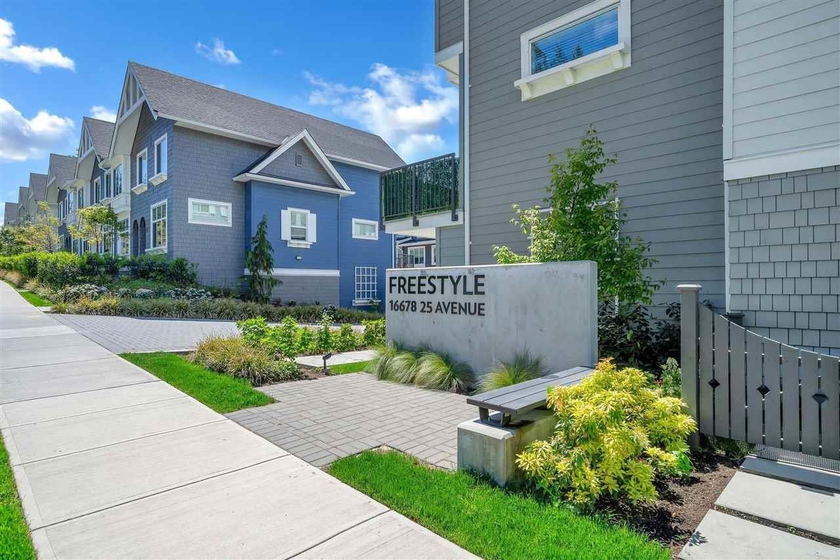1a Heather Terrace
Fredericton, New Brunswick
For more information, please click Multimedia button. Turn-key, fully renovated and semi-furnished 5-bed, 3.5-bath home on quiet 1A Heather Terrace backs onto Odell Parks 432-acre trail system. 3,500 sq ft across three levels: refinished hardwood, maple/stainless kitchen, 21 ft foyer, 26 ft living + formal dining. Upper floor offers 4 bedrooms including a primary suite with Jacuzzi. Walk-out lower level (private entry) features family room, guest bedroom and luxury 5-pc bath with heated tile. Outdoor living shines with a 27 × 14 deck, stone patio, built-in brick BBQ, screened gazebo, paved drive and fenced 40' RV pad. Oversized heated double garage, 200 A underground service, hot-water baseboard heat and central-vac rough-in. Peaceful cul-de-sac is just 4-5 min to Regent Mall, Uptown Centre, hospital and UNB/STU; stroll to Garden Creek Elementary and Odell trails. (id:57557)
247 Loutit Road
Fort Mcmurray, Alberta
Introducing 247 Loutit Road: A spacious 2-STOREY SINGLE FAMILY HOME in Eagle Ridge offering NEARLY 1,900 sq ft on the main and upper level. Step inside to a SPACIOUS front living room with a stunning 2-WAY GAS FIREPLACE and BUILT-IN SHELVING, flowing into a large kitchen with loads of cabinetry, STAINLESS STEEL APPLIANCES, a CORNER PANTRY, and a GENEROUS ISLAND with EAT-UP BREAKFAST BAR. The formal dining area overlooks your PRIVATE BACKYARD and shares the cozy fireplace, all set on rich dark walnut flooring.The main floor also features a 2-pc powder room and a handy mudroom with a big coat & boot closet. Upstairs you’ll find a BONUS ROOM perfect for a kids’ playroom, office, or gym. The large primary bedroom comes with a WALK-IN CLOSET and ENSUITE with tiled floors and a stand-up shower. This level also offers an UPPER LAUNDRY ROOM, TWO more great-sized bedrooms, and a full 4-pc bathroom.The FULLY DEVELOPED BASEMENT with a SEPARATE ENTRANCE is a fantastic MORTGAGE HELPER, complete with a KITCHENETTE, REC ROOM, LAUNDRY, two bedrooms, a full bathroom, and NEW flooring in a cool grey tone. Outside, enjoy a FULLY FENCED yard with a LARGE DECK, front walkways, and PARKING FOR MULTIPLE VEHICLES. All of this in a PRIME LOCATION just MINUTES from TWO elementary schools, bus stop, ponds, Eagle Ridge Commons, parks, trails, and more. Call now! (id:57557)
127 Sweet Water Crescent
Richmond Hill, Ontario
Well-Maintained Beautiful Detached House Situated In The Most Desirable Westbrook Community. Featuring 9 Ft Smooth Ceilings On Main Floor, Oak Staircase, Potlights. Breakfast Area Has W/OTo Huge Custom Deck! Family Room Boasts Built-In Cabinets/Book Shelves. Minutes To Schools, Parks, Shopping & Public Transit! (id:57557)
1102 - 38 Honeycrisp Crescent
Vaughan, Ontario
Beautiful 2 Years Old 1 Bedroom Condo, By Menkes, Next To Ikea, Minutes To TTC Subway, Viva Bus, Vaughan Metropolitan Centre, Hwy 400 /407 And 7, Shopping Mall, And York University. This Spacious 1 Bed Offers: Unobstructed North/West Views, Open Balcony, Open Concept Kitchen & Living Room, Ensuite Laundry, Large Windows & 9' Ceiling, Modern Kitchen With Stainless Steel & Paneled Appliances, Quartz Counter Top & Backsplash, Elegant Laminate Floors, Marble Counter In Bathroom. Excellent Building Amenities: Party Room, Theatre Room, Fitness Centre, Lounge & Meeting Room, Terrace With BBQ Area, Guest Suites, Kids Play Room & More. (id:57557)
Bsmt - 63 Whistler Court
Markham, Ontario
Renovated basement, 2 bedrooms with one washroom, separate entrance, with 2 ground parking spot assigned. Walk to schools, park, shopping mall, plaza, public transit, etc. Quick access to Hwy 407 and Hwy 404. Tenant pays 40% of utility cost. (id:57557)
218 Schooner Drive
Port Dover, Ontario
Welcome to Living in Dover Coast – Port Dover's Premier Adult Lifestyle Community with golf, pickleball and access to a private waterfront area on Lake Erie. Introducing this beautifully crafted 1,700 sq. ft. bungalow thoughtfully designed and meticulously finished, this home offers modern elegance, functional comfort, and superior quality. Step inside to discover two spacious bedrooms, each featuring walk-in closets, and two full bathrooms, including a luxurious ensuite with a tiled shower, custom glass enclosure, and dual sinks. The welcoming foyer opens to a bright and airy living space with 9’ ceilings, enhanced by 10’ tray ceilings in the foyer, front bedroom, and living room—offering an elevated sense of space and style. The open-concept kitchen is a chef’s dream, complete with quartz countertops, a walk-in pantry with cabinetry and a frosted glass door, and an exterior-vented range hood. The oversized 96” sliding door and large windows flood the space with natural light, seamlessly connecting the indoors to the outdoors. Enjoy your mornings and evenings on the oversized screened-in back porch, the perfect spot for entertaining or quiet relaxation. The stone and Hardie board exterior, front porch and multi-point locking system front door provide curb appeal and peace of mind. Additional features include: Elegant stained oak “L-shaped” staircase, upgraded trim, and interior doors, 543 sq. ft. oversized double-car garage with openers and exterior keypad, main floor laundry for convenience, central vac rough-in, irrigation system (Tied into the golf course system), and basement exterior walls studded and insulated. This home blends upscale finishes with practical features, ideal for those seeking comfort, community, and quality in one of Port Dover’s most prestigious neighborhoods. Your next chapter starts here—schedule your private showing today. (id:57557)
194 Donly Drive S Unit# 6
Simcoe, Ontario
Welcome to 194 Donly Dr S, Unit 6 – a beautifully maintained 3-bedroom, 3-bathroom bungalow condo townhome offering easy living and a peaceful setting. This home features an open-concept layout with 9 foot ceilings, crown moulding, granite countertops, and a cozy gas fireplace in the living room. The main floor includes two bedrooms, two full bathrooms, main floor laundry, and a stylish kitchen with modern finishes. The finished basement adds extra living space with a third bedroom, full bathroom, rec room and hobby room. Enjoy morning coffee or evening sunsets on your private deck backing onto a tranquil green space. Conveniently located close to all amenities, shopping, and walking trails – plus approx. 12-minute drive to Port Dover and Lake Erie! Perfect for downsizers or anyone seeking low-maintenance living in a quiet, friendly community. (id:57557)
1036 38 St Nw
Edmonton, Alberta
Well-Maintained Bi-Level on a 50 FT Wide Lot in Crawford Plains! Situated on a spacious 6,017 sq.ft. lot along a quiet crescent in the desirable community of Crawford Plains, this well-kept bi-level home offers 2,178 sq.ft. of total living space with 5 BEDROOMS and 2 full bathrooms. Open-concept layout from front to back, with a bright living room seamlessly connected to the dining area and kitchen. A beautiful central fireplace adds warmth and charm between the two spaces. Large primary and 2ND bedrooms share a generous 4-pc main bathroom. Fully finished basement includes 3 additional rooms, full bath, and plenty of space for guests or extended family. Main floor newly PAINTED, other recent updates, such as laminate flooring, vinyl windows, and newer siding were completed approx. 4–5 yrs ago. Enjoy a sunny southwest-facing backyard with a patio and firepit, central A/C, and an EXTENDED HEATED DOUBLE CAR GARAGE. Close to schools, shopping, and transit—ideal for first-time buyers or investors! (id:57557)
9 Ladysbridge Drive
Toronto, Ontario
A Rare Gem! Spacious 4-Bedroom Detached Home on a Premium Pie-Shaped Lot Welcome to this charming and sun-filled 4-bedroom, 2-bathroom detached home nestled in a desirable family-friendly neighborhood! Enjoy the warmth of a cozy, cottage-inspired living area bathed in natural light through large picture windows overlooking a beautifully landscaped backyard. The property boasts a long private driveway and a convenient side entrance that leads to a spacious covered patio ideal for entertaining, relaxing, or family fun in the expansive backyard. Just a short stroll to the local recreation center with tennis courts, playgrounds, scenic parks, and nature trails. Close to top-rated schools, hospital, and public transit for everyday convenience. Updates: Roof (2017), Exterior Paneling (2019), Living Room, Primary Bedroom & Bathroom Windows (2018) Kitchen (2024), Driveway (2024), Front Fence (2024) (id:57557)
76 Northlander Way W
Lethbridge, Alberta
Buy a Best Seller – The Crosswinds Model by Greenwood Homes. Welcome to this stunning, fully developed bi-level home featuring The Crosswinds floor plan, one of Greenwood Homes' most popular designs. Thoughtfully crafted with upscale finishes and an exceptional layout, this home is move-in ready and sure to impress. The spacious main floor master retreat includes a luxurious 5-piece ensuite and an oversized walk-in closet. With a total of 5 bedrooms and 3 full bathrooms, there's room for the whole family. The open-concept main floor is filled with natural light, accentuated by soaring vaulted ceilings, large windows, and unique ceiling details throughout. The chef’s kitchen boasts rich espresso maple cabinetry, granite countertops, stainless steel appliances, and ample counter space—perfect for cooking and entertaining. A cozy gas fireplace warms the sun-filled living room, and the loft over the garage provides additional versatile living space. Additional features include: > Built in Speakers > Central Vac > Blackout Drapes • Main floor laundry • Fully developed basement with a wet bar and second gas fireplace • Plenty of built-in storage throughout • East-facing, wind-protected deck • Dual offset double-door garage. This home truly has it all—space, style, and smart design. Come see it for yourself! (id:57557)
215 Trudeau Drive Unit# 33
Sarnia, Ontario
Generous 3-bedroom townhome near Lambton College and YMCA, situated on a primary bus route. Stylish, airy interior with a finished basement that includes a second 3-piece bath, recreational room, and office/den. Comes with a reserved parking space and additional guest parking. Great for students, professionals, or anyone searching for easy-care living. Excellent for those prioritizing close proximity to education, shopping, and public transportation. (id:57557)
82 16678 25 Avenue
Surrey, British Columbia
Welcome to the prestigious homes at "FREESTYLE" built by the award-winning, Dawson & Sawyer. A collection of townhomes located in the heart of Grandview Heights that boasts great features: Corner unit, South facing with tons of natural light, fenced private yard, great floor plan with no wasted space, 2 covered parking with plenty of street parking in front, one bedroom at ground level, contemporary open living spaces, 10' ceilings on the main floor level, large balconies, stainless steel high-end appliances, imported quartz countertops. Close to public transit, Pacific Heights Elementary, Grandview Heights Secondary School. Central and convenient location close to Walmart, Superstore, BestBuy, restaurants, parks. Open house Sun (Aug 03) 2:30 to 4:30pm. (id:57557)

