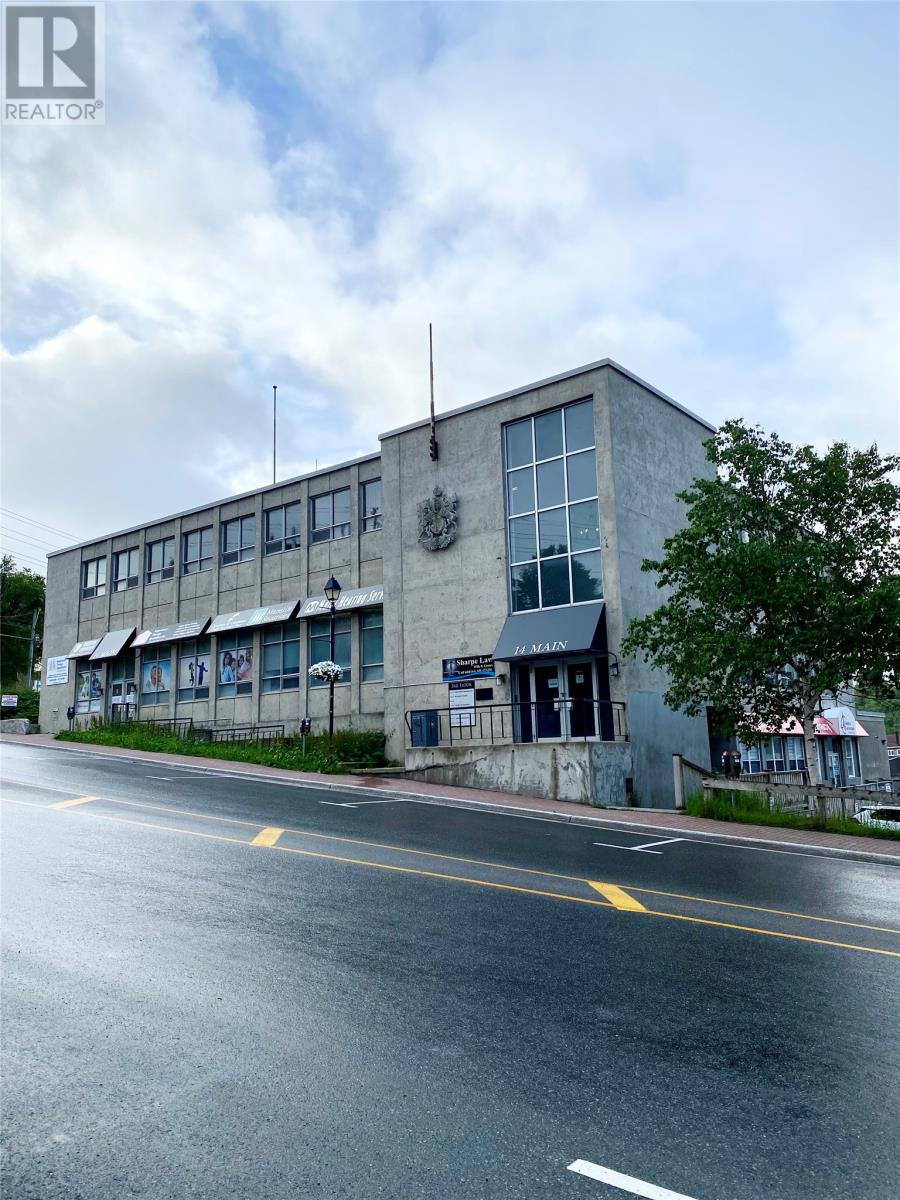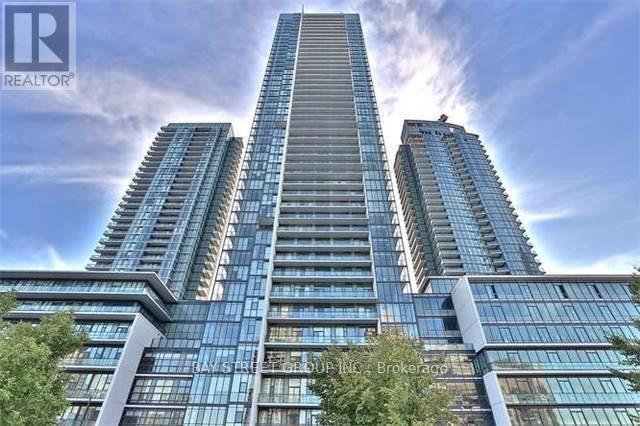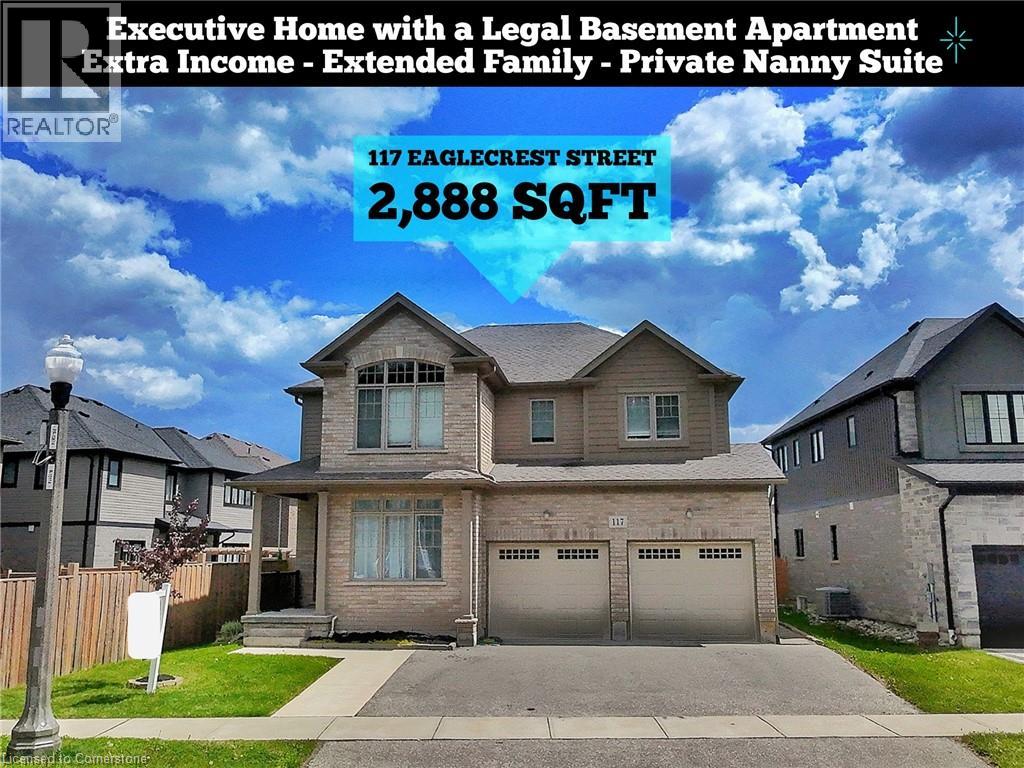79 Jim Baird Mews
Toronto, Ontario
Well-Maintained 4 Br Freehold Town Home In Oakdale Village.Upgraded New Kitchen With Quartz Counter,Stainless Steel Appliances,Bath Vanities,Smooth Ceiling,Maple Hardwood Throughout,Oak Staircase.Main Floor Laundry,Central Humidifier,Coolaroo Curtain In The Terrace,About $50K In Upgrades. 2nd Floor Walkout To Bbq Terrace.2Exits,Smart Layout. Easy Access To Hwy 400 & 401. (id:57557)
415 3351 Eastgate Bay
Regina, Saskatchewan
2 bedroom 1 bath located on the Top Floor with a West view of Green Space and City Skyline. In unit Laundry and plenty of storage both inside and on deck. Both bedrooms are a good size. Water and sewer are included. Tankless water heater new in 2022. Plenty of on street parking and bus stop right across the street. Faces West with view of greenspace. Immediate possession (id:57557)
403 Qu'appelle Street
Weyburn, Saskatchewan
If you love older character homes you will love this one! Situated on a corner lot in wonderful proximity to the downtown core, fair grounds, WCS and the College it has a mature beautiful thoughtfully designed outdoor space with a fully fenced yard. It has so much charm and character but also has some great updates. The woodwork and hardwood floors are beautiful. The kitchen features so many cupboards you won't have trouble storing your extras and with direct access to the back yard you have plenty of entertaining space! Upstairs has two generous bedrooms with plenty of closet space and a full 4 piece bathroom that has a fully tiled shower completes the 2nd floor. The basement has another bedroom and a rec /family room that gives you even more living space. There is also a large storage area/room for your storage needs. You also have access to a single detached garage and it can be accessed from the alley, also extra parking in back and in front driveway. Don't wait on this one call to book a private viewing today! (id:57557)
14 Main Street
Corner Brook, Newfoundland & Labrador
Prime location downtown Corner Brook. Street level with lots of parking. Heat pumps. Over 25,000 square feet. Concrete building. Approximately 40% already leased. 400 amp 3 phase. Significant capital improvements and renovations in 2015. Floor plan available. Purchasers will be responsible for HST, if applicable. (id:57557)
177 Fairway Road
Edenwold Rm No. 158, Saskatchewan
Welcome to 177 Fairway Road in the desirable community of Emerald Park. This 1,690 sq ft bungalow with an insulated triple attached garage and oversized concrete driveway has stunning monochrome street appeal that is duplicated on the inside with wood accents. Upon entry through the 8 ft front door you are welcomed by the exposed beams and natural look vinyl plank flooring that flows through the main level. The chef's dream kitchen has ceiling high cabinets, soft close drawers, built in pantry, a huge sit up island, herringbone backsplash and stainless steel appliances. The dining room features beautiful panel detail and is open to the living room with a lime wash accent wall, fireplace & flanked with white oak bookcase shelves & arches on both sides. These rooms overlook the backyard which has a covered deck & privacy panel, 0.22 acre lot, patio slabs at the garage man door with a dog area and there is a gate to the park. Back inside we have 3 bedrooms up, the primary features a walk in closet & dream 5 piece ensuite with dual sinks, stand alone tub & walk in shower. The 4 piece bathroom & mudroom with direct entry to the garage that includes mezzanine storage & cupboards completes this floor. Down to the recently finished basement we have a rec room with sliding glass doors to the gym & mechanical room. Adjacent to the rec room is the games room for even more entertaining & features a wet bar. There is also a 4th bedroom with room for a king bed, 3 piece bathroom plus modern laundry room with hanging rails, stylish wall paper, stacking washer/dryer & storage cupboards. Basement recently finished, garage has EV plug & 200 amp service, energy efficient LED lighting throughout, natural gas BBQ hook up. School bus pick up to the English/French immersion school, walking path to the school, 1.5 blocks to the golf course and just 7 min to all east end amenities. The RM has confirmed that $3000 is transferrable to the new owner once landscaping is completed. (id:57557)
85 Milbury Road
Bedell, New Brunswick
This gorgeous estate features a beautifully renovated farmhouse, complete w/ a welcoming front porch sitting on 13.4 acres, ensuring privacy & breathtaking views while being just minutes from Woodstock, Trans Canada Hwy and US Border. You will appreciate the lush landscaping, paved driveway, a charming pond and field for personal crops, which all contribute to its picturesque appeal. The home boasts an attached 2 car garage for convenience. Inside, the main level presents a spacious open-concept kitchen/dining/living area, featuring a high-end kitchen, hardwood floors, & a cozy propane fireplace that opens onto a large deck. There's also a generously sized mudroom, which includes laundry facilities & a full bathroom. Additionally, the main floor offers 2 flex spaces that can be adapted to your needs, perhaps a den, office, spare room, or playroom. The farmhouse retains much of its original charm with the staircase, trim, & interior doors adding character. Upstairs, the 2nd floor provides 3 spacious bedrooms, full bathroom, and a large landing area. Beyond these features, the property includes a ducted heat pump for efficient climate control, a walk-out basement set up as a woodworking shop with a dust collector system, generator panel for peace of mind, a concrete septic system, and Bell Fibre Op Internet. The outdoor space is further enhanced by gardens, fruit trees, & bushes, along with a barn & 3 additional storage buildings, providing ample space for all your needs. (id:57557)
4106 - 4070 Confederation Parkway
Mississauga, Ontario
Sun-Filled Spacious 1 Bedroom Unit South Facing With Unobstructed Breathtaking View Of The Lake, 9 Feet Ceiling, Floor To Ceiling Windows, Step Out To Gorgeous Balcony. Steps To Square One, Shopping And Bus Terminal, College, Etc. Walking Distance To Theatres, Restaurants, School And Transit. One Bus To Subway. 24Hrs Concierge. Excellent Over 50,000 Square Feet Amenities: Party Room, Aerobics/Yoga Studio, Swimming Pool And More. (id:57557)
412 - 60 Annie Craig Drive
Toronto, Ontario
Welcome to this luxurious waterfront condo in the prestigious Ocean Club residence. This spacious and functional 2 bedroom unit features soaring 9-foot ceilings and an open-conceptlayout, ideal for modern living and working from home. The gourmet kitchen is equipped withtop-of-the-line appliances and breakfast bar. Floor-to-ceiling windows flood the space with natural light and provide access to a private balcony. Located just steps from the water front park and trail, TTC, and GO Transit, with quick access to the Gardiner Expressway, QEW, and Hwy427, this pet-friendly building offers exceptional convenience and lifestyle. Rent includesaccess to first-class amenities such as an indoor pool with hot tub, state-of-the-art fitnesscentre, ample visitor parking, one underground parking space, and one storage locker. (id:57557)
624 Rossellini Drive
Mississauga, Ontario
Welcome to 624 Rossellini Dr., a beautifully maintained 3+1 bedroom, 4-bathroom semi-detached home in one of Mississaugas most desirable neighbourhoods! This spacious home features a well-thought-out layout with an open-concept living and dining area, ideal for both everyday living and entertaining guests. The elegant foyer leads into a sun-filled space with large windows, natural tones, and tasteful finishes throughout. The upgraded kitchen offers a bright and functional design with a walkout to a fenced backyard, perfect for relaxing or outdoor dining. Hardwood maple staircase and no carpet throughout make for a clean and stylish living experience. Upstairs, the primary bedroom includes a private 4-piece ensuite. One of the secondary bedrooms has access to its own balcony a rare and charming feature! All bedrooms are generously sized, offering comfort and flexibility for growing families or work-from-home setups. The fully finished basement has a separate entrance, full kitchen, a 4-piece bathroom, and a spacious bedroom ideal as an in-law suite or rental income opportunity. Located just minutes from Hwy 407, 401, 410, top-rated schools, parks, transit, and shopping. Double-wide driveway with parking for two cars and lots of storage in the garage. This home is move-in ready and priced to sell! Recoating, Sanding, Refinishing hardwood floor (2023)Newer Fridge (2024), New AC, Google Nest Thermostat, Smoke and CO alarms (2025) (id:57557)
8805 Strathearn Dr Nw
Edmonton, Alberta
Stunning infill property with incredible city views! With over 2600 sq ft of developed living space, this home is perfect for anyone wanting the best of all worlds....outstanding location, striking city views and the quietness of a highly sought after neighborhood in the heart of the city. Main floor features a bright, open concept with great flow from the living room with electric fireplace to the beautifully appointed kitchen with large island, perfect for entertaining. Patio doors lead outside to your private yard with access to your double detached garage with epoxy flooring. Back inside and up to the second level is 3 bedrooms including a nice size primary with walk-in closet and 5 piece ensuite. Third level features another fantastic space for hosting with a rooftop patio overlooking the city, the views must be seen to be appreciated! The basement is also fully finished with 2 more bedrooms, a second living room and a 4 piece bath. Quick access to all amenities and immediate possession available. (id:57557)
117 Eaglecrest Street Street
Kitchener, Ontario
Located in the prestigious Kiwanis Park / Bridgeport North neighbourhood, this executive 4-bedroom detached home with a legal nanny/in-law suite offers luxury, space, and exceptional flexibility—perfect for single-family living, multigenerational households, or generating rental income. Enjoy direct access to scenic Grand River trails and the lush green spaces of Kiwanis Park, making this an ideal setting for nature lovers and active families. The main and upper levels feature 2,888 sq. ft.plus basement(legal one bedroom suite), highlighted by rich hardwood floors and a grand staircase that makes a memorable first impression. The chef-inspired white kitchen boasts a large island perfect for entertaining, and flows into a bright dining area anchored by a cozy double-sided fireplace. A main-floor office provides a quiet, dedicated workspace. Upstairs, the expansive primary suite includes a luxurious ensuite, complemented by three additional bedrooms, a second-floor family room, and the convenience of upper-level laundry. Step outside to a private backyard retreat, complete with a concrete deck—ideal for summer gatherings or peaceful evenings outdoors. The finished lower level features a legal nanny/in-law suite with a private entrance, full kitchen, laundry, and spacious living area—ideal for extended family, live-in caregivers, or as a separate rental unit for additional income. Whether you're looking for a prestigious single-family home or a property that supports multigenerational living or income potential, this home delivers exceptional lifestyle and investment value in one of Kitchener’s most sought-after communities—close to top-rated schools, shopping, dining, and major commuter routes. (id:57557)
3347 Roma Avenue
Burlington, Ontario
Spacious, Upgraded 4 Bedroom Detached In Family-Friendly Alton Village! Main Floor Features: Hardwood Flooring Throughout Living And Dining Areas, Eat-In Kitchen With Quartz Waterfall Island, S/S Appliances. Interior Garage Access To Spacious Mudroom With Built-In Bench And Cabinetry. Second Level Features, Hardwood Flooring Throughout, With An Additional Family Room, 4 Bedrooms And 2 Full Renovated Washrooms. Basement Has Been Professionally Finished With Laminate Flooring Throughout And Plenty Of Storage. Walking Distance To Schools, Parks, And Library/Community Centre And Offers Easy Access To 407, Qew, Shopping And Transit. ** This is a linked property.** (id:57557)















