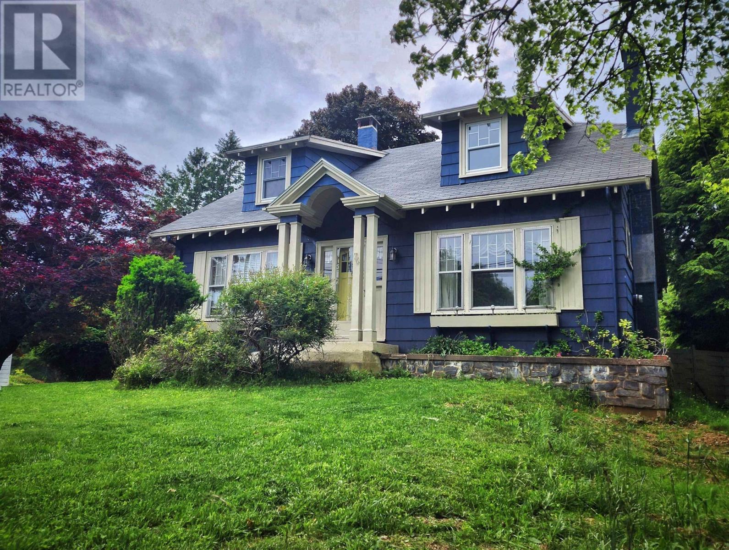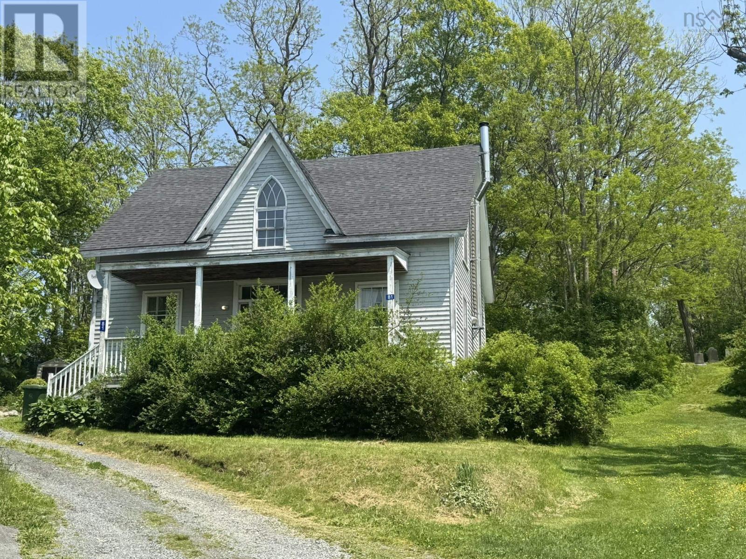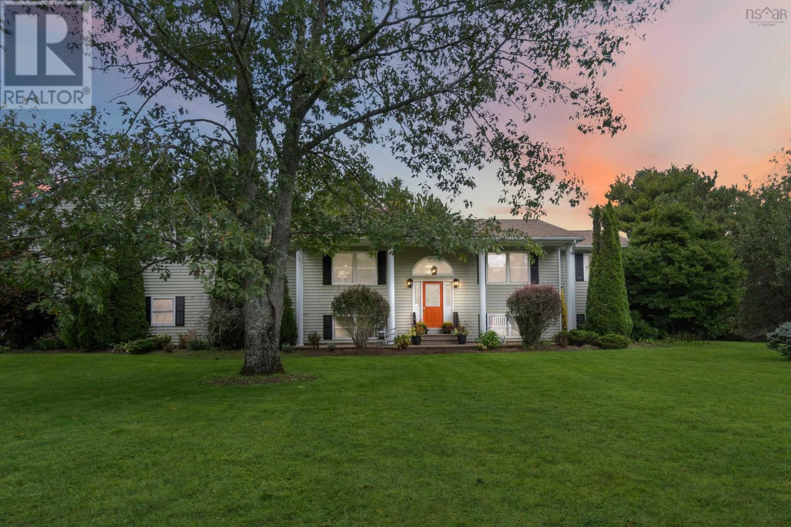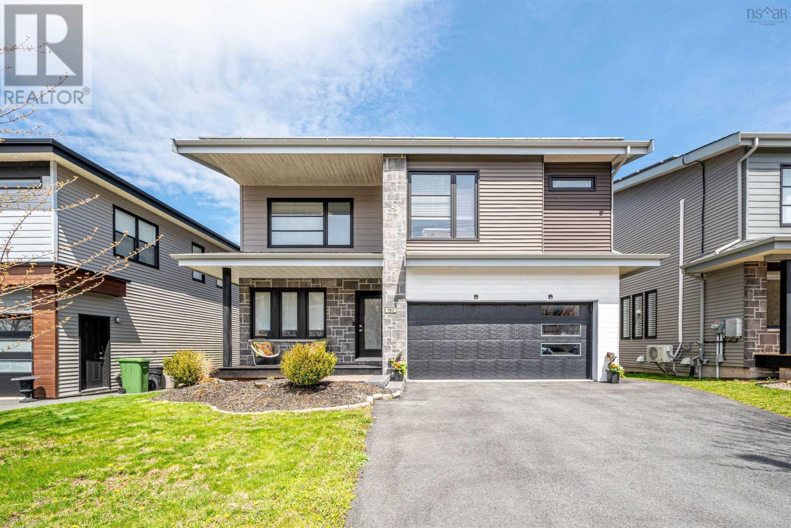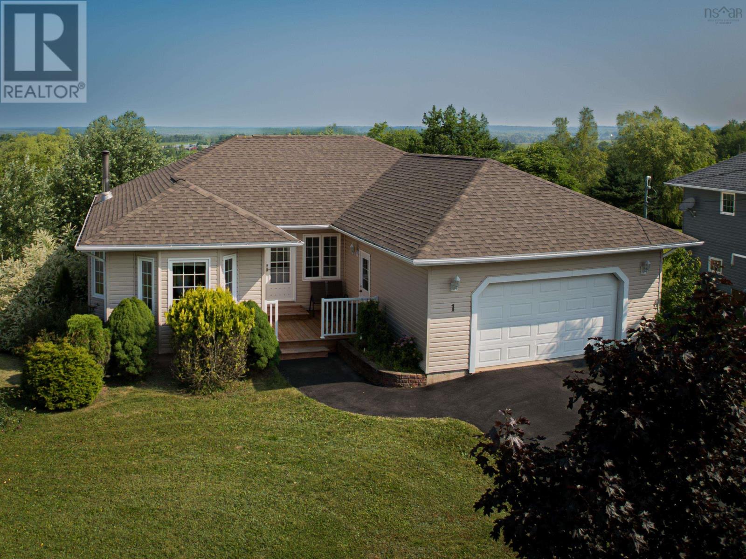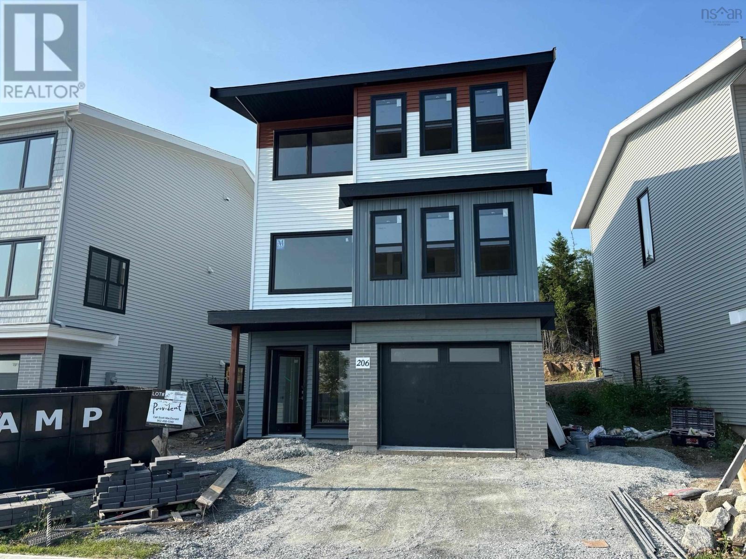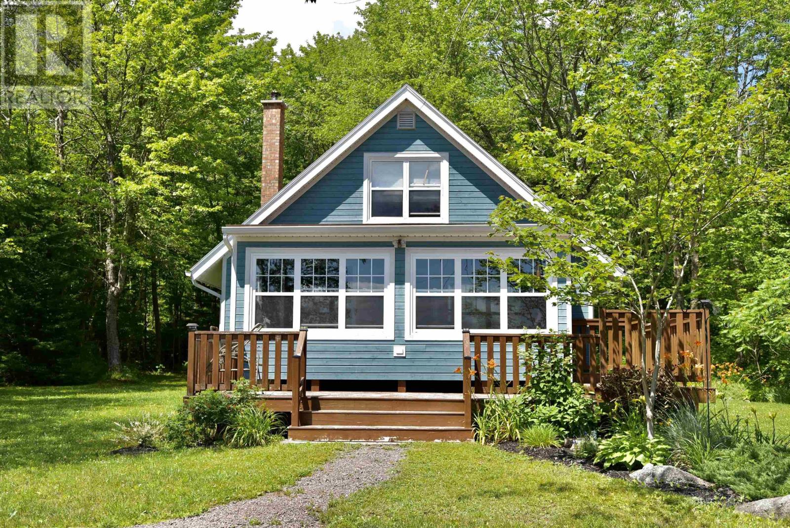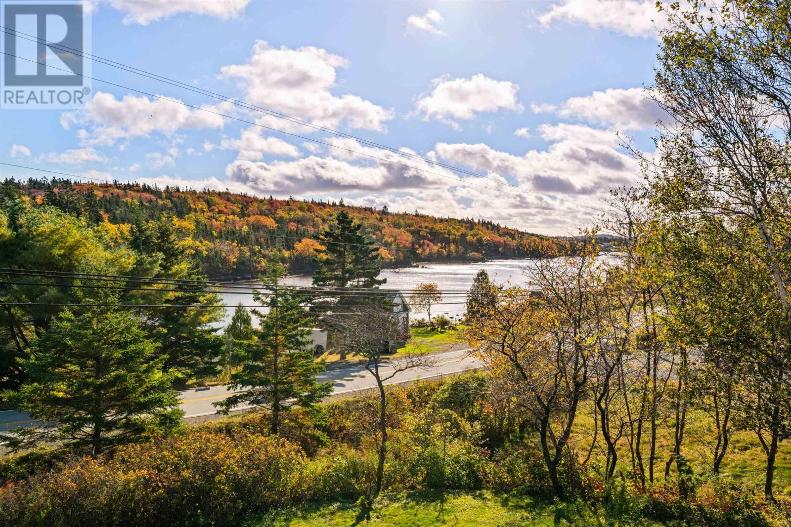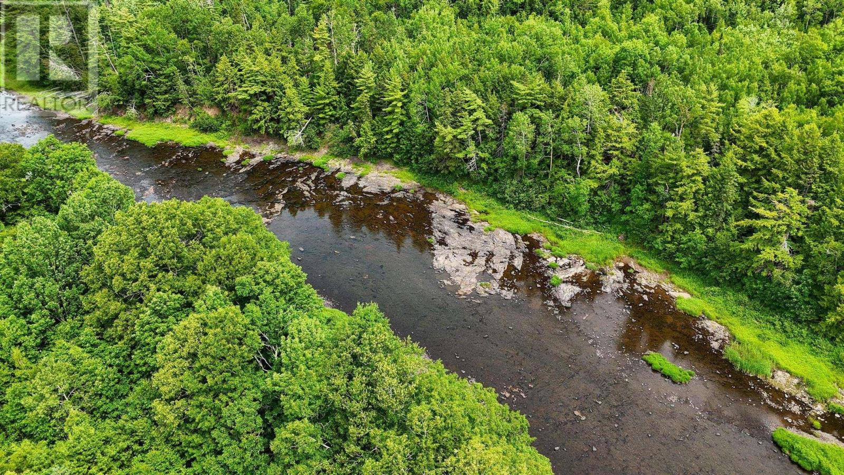6540 Geldert Street
Halifax, Nova Scotia
Perfectly positioned in Halifaxs sought-after South End, 6540 Geldert Street is a rare blend of timeless charm and exceptional space, just steps from Conrose Park and The Waegwoltic Club. Set on a 6,000 sq. ft. lot, this expansive home features over 4,800 sq. ft. of finished living space across four levels. This stately four-bedroom home welcomes you with warmth from the moment you arrive. A spacious front living room, anchored by a large picture window, fills with natural light and flows effortlessly into the open-concept kitchen and an expansive family room, ideal for both entertaining and everyday living. Step outside to a private backyard and deck, ideal for seasonal gatherings or quiet evenings. Upstairs, the home offers generously sized bedrooms, including a serene primary suite with excellent closet space and a well-appointed ensuite. The third floor provides even more flexibility, ideal for a home office, creative studio, or additional living area. The finished lower level is a true bonus, a large, versatile space that can accommodate a home gym, media room, or play area with ease. Set in a vibrant, family-friendly neighbourhood, youre minutes from Halifaxs top public and private schools, hospitals, universities, and downtown. With nearby parks, tennis courts, and a strong sense of community, this is more than a home, its a South End lifestyle. (id:57557)
70 Victoria Road
Lunenburg, Nova Scotia
Welcome to 70 Victoria Road, a character-filled vintage home nestled on a generous double corner lot in the historic Town of Lunenburga UNESCO World Heritage Site known for its friendly vibrant community, maritime heritage, beautiful coastlines and world renowned sailing. The Town is also a well known film town for frequent Hallmark movies, TV series and motion pictures. Just shy of a century old, this solid and spacious home offers the perfect canvas for restoration. Bring your vision and creativity to breathe new life into a property rich with potential and charm. Whether youre dreaming of a family home or envisioning a unique café, gallery, or boutique business, the newly added commercial zoning opens up a world of opportunity. The main level features a large living room, an inviting dining area, and a thoughtfully added addition that overlooks the quiet, private backyardperfect for family gatherings or entertaining. A convenient main-level laundry 3pc bath and the option to convert a main-floor room into a fourth bedroom or office enhance the homes flexibility. Upstairs, three bedrooms and a full bath await, including a primary bedroom with its own private balconyideal for morning coffee or evening relaxation. The mature lot provides privacy with access to an adjacent green space and a private drive. A single car garage and a garden shed with gardens waiting for your touch. Whether you're drawn by the home's history, the location's prestige, or the area's growing potential, this is your opportunity to own a piece of Lunenburg's legacy. (id:57557)
81 Brooklyn Shore Road
Brooklyn, Nova Scotia
Welcome to Brooklyn's diamond in the rough. This great four bedroom, two bathroom home features an updated kitchen and primary bedroom on the main floor with an en suite. The spacious rooms, privacy of the lot and and being situated just across the street from the Brooklyn Marina and Waterfront Park make this a desirable property. Here you are minutes from grocery stores, restaurants, beautiful white sandy beaches and the incredible Emera Centre. This sporting complex acts as the hub of recreational, social, and cultural activity. Just across the river, and in the heart of Liverpool, is the Astor Theatre we are many fantastic live performances are held. A little bit of love will go a long way with this home that holds so much potential! (id:57557)
6585 Highway 221
Lakeville, Nova Scotia
Welcome to 6585 Highway 221, located just minutes away from the town of Kentville, Nova Scotia - a property brimming with potential! This stunning country residence has been extensively and expertly renovated to feature 5 bedrooms, each with their own ensuite bathroom. The layout includes a lofted suite with two bedrooms, a cozy living area, and a lovely three-piece bathroom. The main living area is spacious while still being cozy, a character-filled kitchen, and dual access from both the front door and back deck. Three additional bedrooms, each with their own en-suite bathrooms, complete the main level, all of which have been meticulously renovated in 2024 with proper permits (documentation available via your agent). Set on over three acres, this property is beautifully offset from the main road by a shared driveway, offering a serene and picturesque setting that captivated the current owners. The unfinished basement presents an exciting opportunity for a legal income suite, allowing for additional revenue potential. The large above-ground pool can provide outside fun during the warmer months! An irrigation system surrounds the perimeter of the home (covering approx 2 acres) to help to optimally maintain the yard. Though the owners had planned to make this their long-term home, unforeseen circumstances have led to this sale. Much attention has been paid to improving the property, not just with the additions to en-suite bathrooms, paint, wall paper etc - but important upgrades such as a new HVAC, bedroom doorways meeting 36 inch widths, redone plumbing, and so much more (ask your agent for the full update list). Dont miss your chance to own this versatile property with endless possibilities! This property is also NOT subject to deed transfer tax. (id:57557)
182 Amesbury Gate
Bedford, Nova Scotia
Beautifully designed single detached home located in the prestigious and rapidly growing West Bedford subdivisionone of Halifaxs most desirable and family-friendly communities. This spacious home offers 3,048 sq. ft. of well-appointed living space, combining modern design, functional layout, and energy-efficient features. From the moment you step into the generously sized foyer, youll be impressed by the natural light and the sense of openness created by the 18-foot ceiling in the living room. The main level features an open-concept layout with a seamless flow between the kitchen, dining area, and living space, ideal for family life and entertaining. A walk-in pantry adds extra storage, while the composite double deck at the rear provides a perfect spot for outdoor gatherings, overlooking a private, tree-lined backyard. Upstairs, you'll find a spacious primary bedroom complete with a walk-in closet ,an 5pc ensuite, along with two additional bedrooms and a full bathroomperfect for families of all sizes. The fully finished walkout basement includes a recreation room, ideal for movie nights or game days, plus an extra bedroom and full bathroom, offering a private space for guests or extended family. Comfort is ensured year-round with an efficient natural gas boiler system and hot water baseboard heating, supplemented by a ductless heat pump on the main floor and a ducted heat pump system upstairs for optimal climate control. A newly installed solar system enhances the home's energy efficiency and sustainability, and will be paid off in full upon closing, making it a smart long-term investment for the future homeowner. Additional perks include a school bus stop conveniently located right in front of the house, adding unmatched ease for families with school-age children. Dont miss the chance to own this exceptional home in one of Halifaxs top neighborhoods. (id:57557)
259 Bill Berry Road
Princedale, Nova Scotia
Escape to nature with this solid and rustic off-grid cottage nestled on the serene shores of Skull Lake. Boasting an incredible 1,143 feet of pristine lakefront and set on a fully surveyed 46-acre lot, this property offers unmatched privacy and tranquility. Surrounded by mature, harvestable trees and abundant wildlife, its a haven for outdoor enthusiasts, hunters, and anglers alike. The charming 36x25 cottage features an open layout with a loft, providing a blank canvas for your dream getaway. Ideal for those seeking simplicity and seclusion, the cottage is being sold as is, where is. Whether you're casting for trout, paddling through peaceful coves, or exploring the surrounding wilderness, this is a place where memories are made. A rare opportunity to own a true wilderness retreat on one of the provinces quietest and most beautiful lakes, with consistent cell service! (id:57557)
1 Hillcrest Drive
Stewiacke, Nova Scotia
A summertime treat in Stewiacke. Welcome to 1 Hillcrest Drive. This 3 bedroom, 3 bath home is a chocolate fudge sundae with nuts and a big ol cherry on top. The main level is over 1500 sqft of living space. The kitchen has a breakfast nook and all the appliances are included. The primary bedroom has a walk-in closet plus a 3 piece ensuite bath. The basement has a rec room and an office. There is also unfinished space in the basement to increase your living space even further. The basement has a walkout which takes you to a covered concrete patio area which leads onto the lawn. The main level deck is accessed through the breakfast nook and is spacious, ready for the family BBQ. This home has an attached 2 car garage, the driveway is wide and paved. Roof was reshingled 2022 and front and rear decks were replaced 2022. There is a lot to see in this home and a lot to explore in Stewiacke. Get started by taking the iGUIDE Tour along with the photos and drone video. Call your agent to book a showing and learn how Stewiacke can become part of your future. WELCOME HOME. (id:57557)
206 Brunello Boulevard
Brunello Estates, Nova Scotia
Interior finishes are underway now! Be instantly impressed as you enter this stunning home with a two storey foyer with large windows for a bright welcome and glass rails from the living space above. Ascend to the beautiful main floor Great Room with 10' high ceilings and so many large windows. The bright contemporary kitchen features a large island ideal for gathering around to start your day, quartz countertops, a wonderful walk in pantry, and has access to take the living outside to your deck. Convenience of a discrete powder room for you and guests. A spacious flex space can act as a separate living or formal dining space and overlooks the foyer below through contemporary glass rail. Upstairs you'll fall in love with Provident's penthouse master suite -- a true retreat with hardwood floors, a walk-in closet and spa-like ensuite with soaker tub, double raised underlit vanity and separate shower. Two nice size bedrooms, another full bath & laundry room, provide a super functional upper floor. Top floor has the comfort of ducted heat pump for efficient heating and cooling. A ductless head services the main floor as well. Downstairs you'll find a large rec room with walk out to the back yard, 3rd full bath and access to the built in garage. Additional lots and layouts available. Fantastic location in Brunello where residents enjoy walking the golf course trails, access to Nine Mile River, tennis, skating, cross country skiing, events at the club house just a few doors down (no membership required!), and super great access to Bayers Lake and downtown Halifax. The community is growing with new services and amenities all the time. Terrific lifestyle in a beautiful new home!! Some photos and the virtual tour are of same layout previously sold to help you visualize the finished home. (id:57557)
1401 Tree Line Drive
New Albany, Nova Scotia
Tucked away on a peaceful 1.3-acre lot with approximately 120 feet of lake frontage, Idle Acre offers the perfect escape from the everyday. This charming, year-round cottage invites you to relax and unwindpaddle across the quiet waters in your kayak, soak up the sun from the floating dock, or simply enjoy the serene company of ducks and loons as you sip your favourite drink on the front deck. Inside, the open-concept layout is warm and welcoming. A newly renovated kitchen is sure to impress, while the spacious living room features a cozy wood stove for those cooler days. Beech hardwood flooring flows throughout the main level, which also includes a full bath with laundry hook-up. Upstairs are two comfortable bedrooms, including one large enough to accommodate two queen bedsideal for hosting friends or family. A bright sunroom at the front of the cottage provides a perfect spot to enjoy the views year-round. The landscaped lot is designed for outdoor enjoyment, featuring a large back deck for barbecues, a fire pit for evening gatherings, an Old Hickory Building for extra storage, and a woodshed. With a drilled well, septic system, and year-round access, this property combines rustic charm with modern convenience. Offered fully furnished (minus a few personal items), Idle Acre is ready for you to move in and start making memories. (id:57557)
35 Lawrence Road
Windermere, Nova Scotia
Welcome to 35 Lawrence Road, a beautiful one acre property situated on the outskirts of Berwick in the Windermere area. This 3 bedroom, 1 bathroom home features four distinct levels of finished living space, including a spacious kitchen with tons of cupboard space and stainless steel appliances, a large main level living room, a sunken family room with direct access to the large rear deck at the back of the home, and an expansive games or media room located in the basement. Economically heated with electric baseboards and featuring a ductless heat pump for air conditioning on those hot summer days, the lower level also has a wood stove to provide a cozy place to unwind on those cold winter nights. The primary bedroom is huge and features a large walk-in closet, and the home also features a second large deck that adorns the front of the property, a fantastic place to enjoy your morning coffee while being surrounded by privacy and nature. The back yard is fully fenced-in for those who have pets or young children, includes a large shed, and there is even a welcoming firepit for enjoying s'mores during the summer evenings. Many recent upgrades and renovations make this home move-in ready, and the property is ideally located only 5 minutes to the amenities of Berwick as well as Highway 101 access. This property offers all the benefits of country living while providing easy access to the services that we all need, so don't miss your opportunity and book your showing today! (id:57557)
735 Terence Bay Road
Terence Bay, Nova Scotia
Rare opportunity to live in a large updated 3 bedroom home and have an amazing, versatile separate work space; each with their own entrance, separate heat and power with mixed use zoning. The main house is surrounded by a large beautiful deck overlooking the waters of Terence Bay. With an addition built 7 years ago doubling the size of the house. This open concept space has a great size kitchen, dining and living room with a wood stove and ETS unit. Off the main living space is an office/den and primary suite with a huge closet; its own access to the private back deck and hot tub. The door to the new addition separates the pantry/laundry room, two large bedrooms with great size closets and a huge mudroom with a set of interior stairs leading to the 30x25 heated double garage. PLUS a 24x40 work space with over 10ft ceilings and its own entrance and separate office for any of your work needs. Currently being used as a wood shop. Both upstairs and downstairs are on time of use billing with their own heating and power. (id:57557)
Lot River Road
Plymouth, Nova Scotia
Beautiful Turnkey Home by Stones Prestige Homes Facsimile Build on 40 Acres of Nature and Serenity This 3-bedroom, 2-bathroom home showcases the exceptional craftsmanship of Stones Prestige Homes, with 790 feet of river frontagejust 10 minutes from New Glasgow. A thoughtfully designed layout, featuring: Large, light-filled windows, Open-concept living areas, Main floor laundry and A spacious primary suite with a generous walk-in closet and private ensuite. Stones Prestige Homes offers Superior modular construction, built indoors for enhanced durability. Consistent quality and faster build timelines. Customizable options tailored to your lifestyle. Bulk purchasing power more affordability. Trusted, local reputation for quality and care Outside, enjoy the freedom and beauty of country livingperfect for hobby farming, glamping, or simply soaking in the serenity of your surroundings This facsimile build offers the rare opportunity to enjoy modern comfort, personalized design, and unmatched natural surroundings. Contact your Realtor today to begin planning your forever home in the country. (id:57557)


