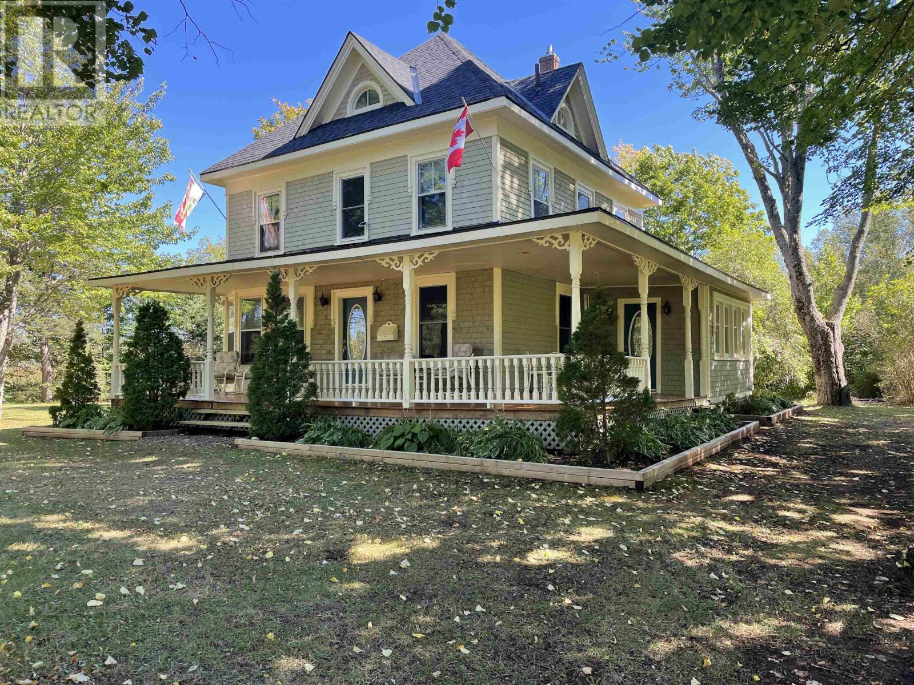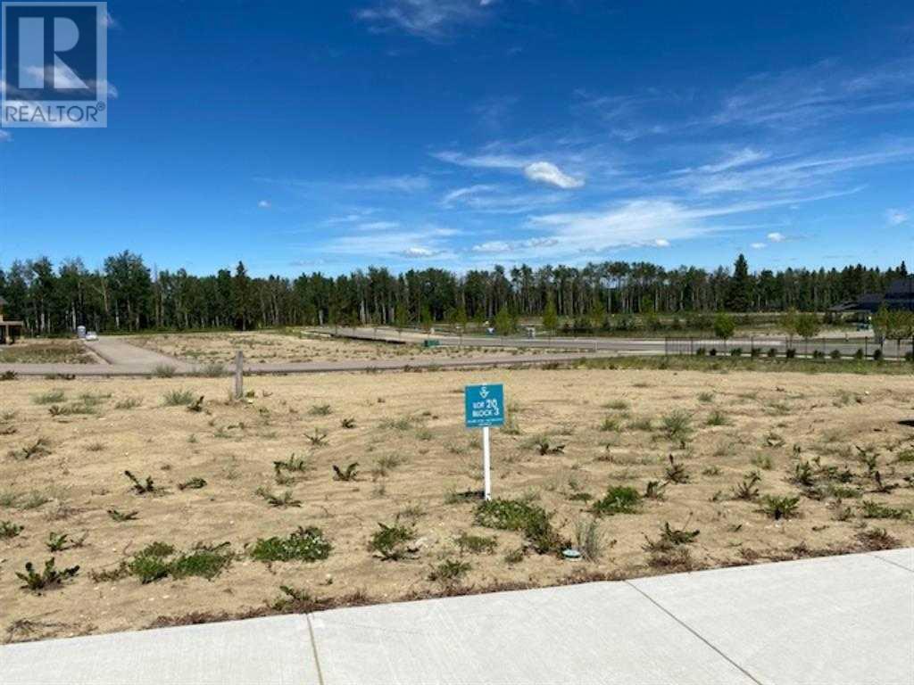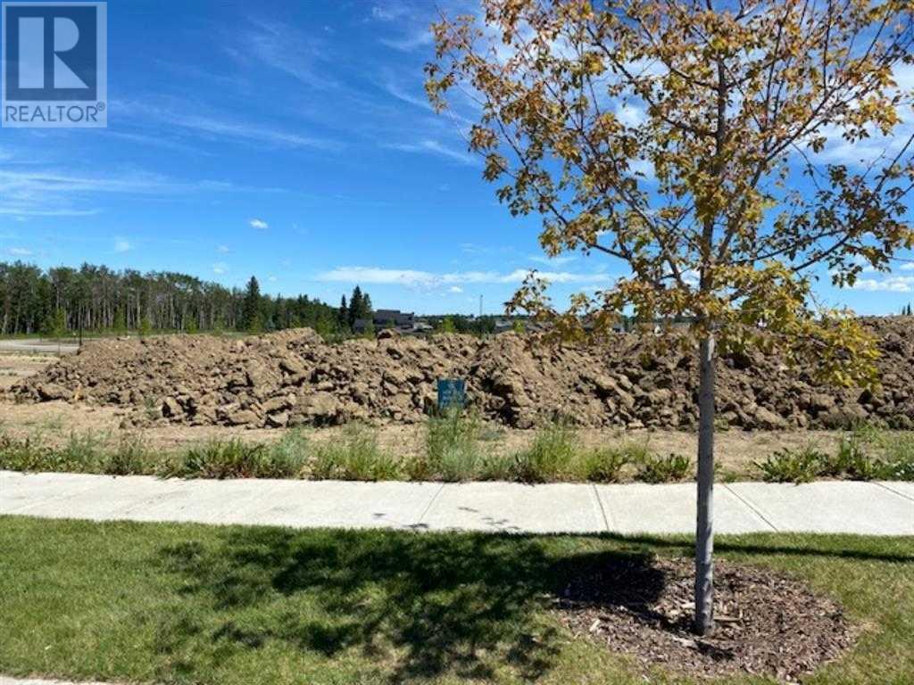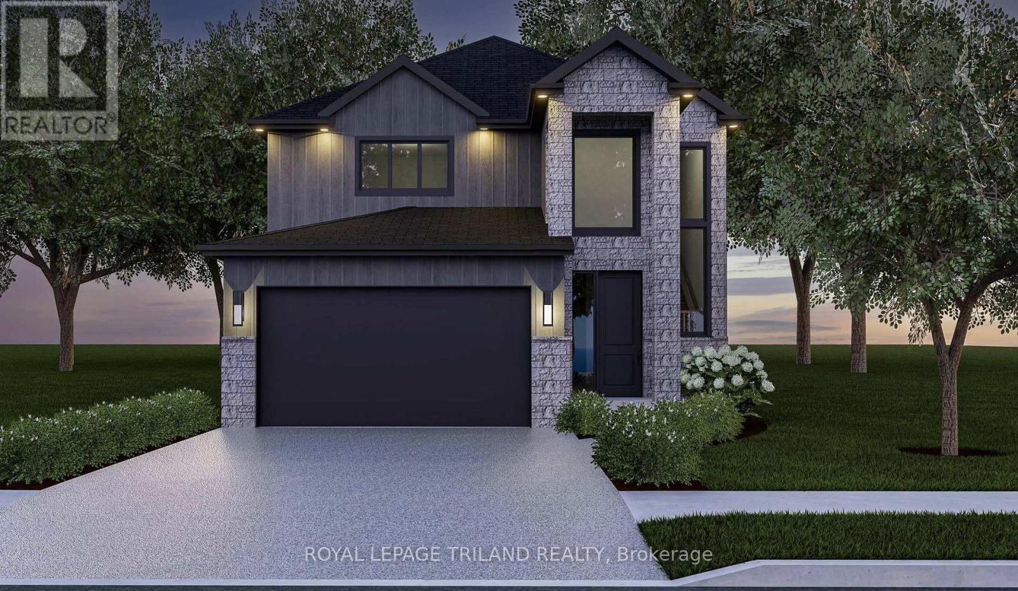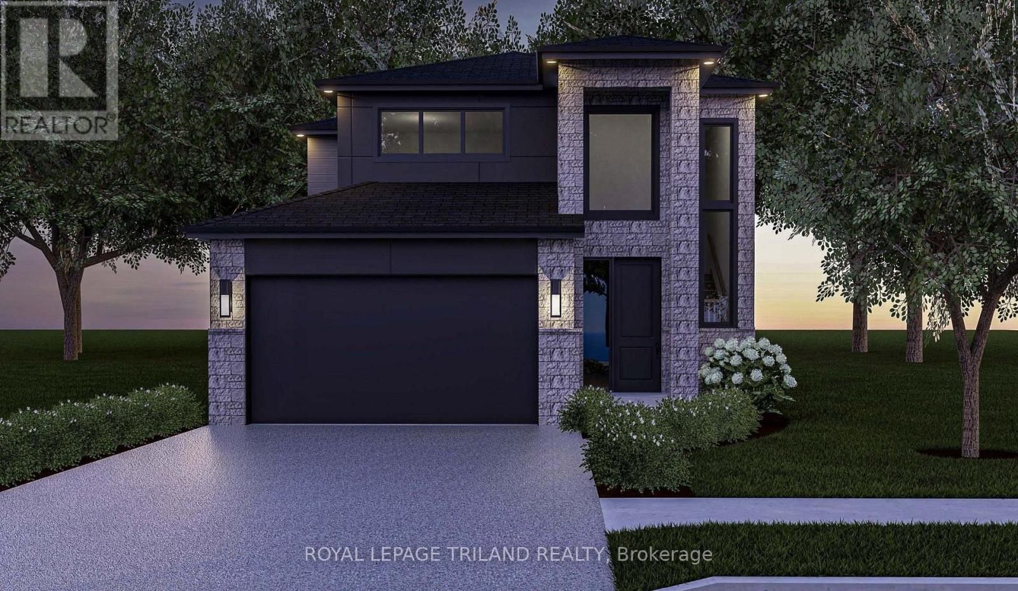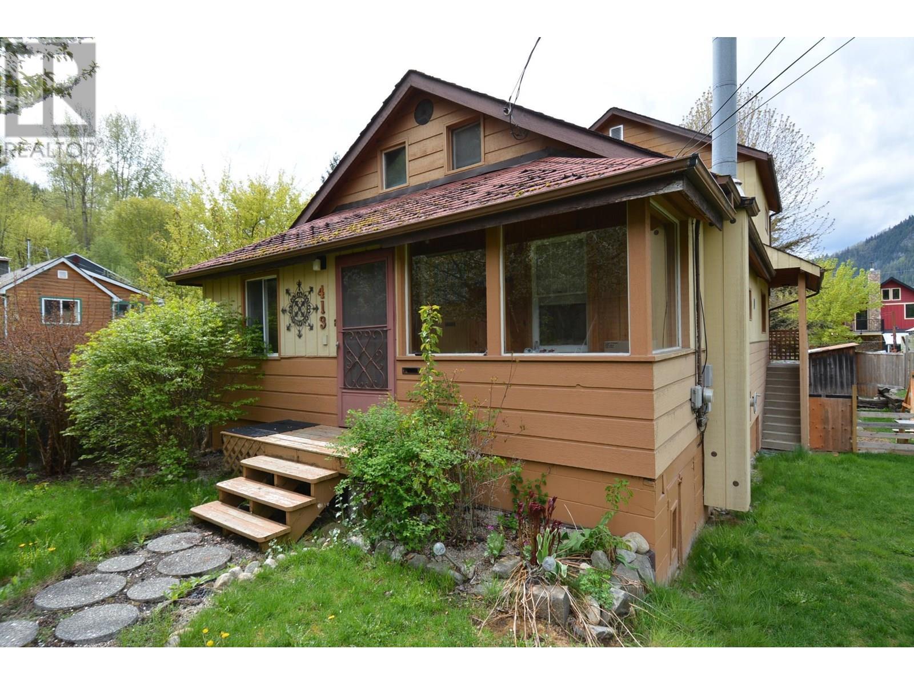403 - 18 Pemberton Avenue
Toronto, Ontario
Luxury 2-Bedroom Condo at Yonge & Finch Prime Location with Direct Subway Access! Welcome to this elegant and spacious 2-bedroom condo perfectly situated in one of North York's most desirable neighborhoods. Boasting a highly functional layout, this unit offers both comfort and convenience, ideal for professionals, couples, or small families. Key Features: Unbeatable Location: Direct underground access to Finch Subway Station, your commute just got easier! Steps to restaurants, shops, parks, and all urban conveniences.Top School Zone: Located within the highly sought-after Earl Haig Secondary School boundary.Modern Comforts: Recently upgraded heating and cooling system including new thermostats, control valves, and hot/cold valves (over $2000 value with 10-year warranty).Safe & Clean Balcony: Pigeon net professionally installed for added cleanliness and comfort.Premium Amenities: 24-hour concierge, secure building, and well-managed residence. This rare gem combines luxury living with everyday practicality in an unbeatable location. Dont miss your chance to call this home! (id:57557)
11945/11947 80 St Nw
Edmonton, Alberta
Welcome to this exceptional duplex located in the community of Eastwood, this property combines comfort and functionality. Each unit features its own separate entrance, providing complete privacy and independence. Inside, you’ll find open-concept living spaces, contemporary finishes, and kitchens with plenty of cabinetry and modern appliances. Both units provide excellent functionality and appeal for tenants or owners alike. Each side has a secondary living space in the basement with separate entrances. Located on a quiet, tree-lined street, this property is just minutes from schools, shopping, and the revitalized 118 Avenue Arts & Business District. Shingles were replaced in 2023 & shed included. Don't miss this rare opportunity – duplexes like this don't come around often! (id:57557)
31 Bay Road
Portage, Prince Edward Island
Nestled amongst the trees is where you will find this beautiful forever home or vacation property. This is a rare opportunity to own a piece of PEI history - the Elmer Sharbell house in Portage. Featuring classic Island architecture inside and out, the home displays craftsmanship of a bygone era including high ceilings, deep baseboards and wide trim, hand-turned posts and balusters, intricately patterned wood floors, and the only Douglas fir veranda in West Prince. Lovingly restored and maintained, the cedar-sided 2.5 storey house has been updated everywhere it counts: 2025 new heat pump with 3 heads - one on each level, 200 amp service, panel and convection heaters, new ensuite bathroom, 2024 new well, water pump, and UV light, 2021 asphalt roof, 2019 septic tank, 2015 high efficiency oil furnace and electric hot water tank, drywall and wiring, central vac ready, poured foundation with gravel basement (crawl space). Consists of 3 bedrooms, 2½ baths, and a finished loft providing 2100 sq.ft. of living space. Relax on the 490 sq.ft., covered veranda or in the 140 sq.ft., enclosed porch. The only house on Bay Road, this lovely home is located only 200 feet from Hwy 2 and a Confederation Trail access point and is surrounded by beautiful mature trees and lawns. Elmer Sharbell a Lebanese immigrant, ran a fish market and seafood shipping business, a hotel, several sawmills, various stores, and was heavily involved in the silver fox industry, making Portage a booming place in his day. Elmer bought his house in Egmont Bay in 1920 and set out to haul it across the ice to Portage. Breaking through at one point near the shore, the 2 1/2-storey structure sat on the bottom of the Bay for the remainder of the winter until a rescue operation involving 26 teams of horses and more than 50 men succeeded in raising the house and pulling it to its present location. The seller will provide a $5,000. cash back at closing towards upgrade som (id:57557)
35 Regal Road
Toronto, Ontario
Welcome to a rare opportunity in the sought after regal heights community. This charming home blends timeless elegance with modern conveniences. Enjoy the warmth of original wood features throughout, complemented by numerous upgrades. Notable highlights include rebuilt double-car stone garage, a thoughtfully designed addition featuring a family room and a mud room and a powder, with distinctive stone walls, and breathtaking cityscape views from the deck. Don't miss out on making this unique property your new home! (id:57557)
2311 Ross Crescent
North Battleford, Saskatchewan
Excellent opportunity to purchase a 12 unit multi-family building that has been extensively renovated. This complex offers 11 two bedroom units and 1 one bedroom unit. Windows and flooring have been replace in all units, and all bathrooms have new toilets, vanities, flooring, tubs, and tub surrounds. All but three units have had new kitchens installed and all units have new appliances. The common area carpets were also recently replaced, and roof was repaired within the last 6 years. There are two washers and two dryers that were replaced approximately 1.5 years ago. The exterior siding was also recently replaced. The fire inspections are up to date including new exit signs and new pull stations within the last year. The boiler was serviced in January of 2025. Each unit has a dedicated electrified parking stall included. Three units are currently rented out at $995/month, one at $800/month and eight units are at $1095/month. Location is exceptional, units rent out with ease. (id:57557)
137 Sunwapta Drive
Hinton, Alberta
Quick possession available on this 3 bedroom, 2 bath home with a 12'7 X 24'10 detached garage! 1100 square feet on the main with a big kitchen, dining room, and living room. Renovated bathroom with a soaker tub and modern eye catching tile. The basement is unfinished ready for you to design the way you want it, with a 3 piece bathroom in place and laundry. Huge backyard and concrete driveway. $2,000 appliance allowance to pick your own! (id:57557)
9 Springfield Avenue
Sylvan Lake, Alberta
Welcome to the up and coming beautiful new Neighbourhood of Sixty West. Nestled in the rolling hills of South West Sylvan Lake, this WALK OUT lot has so many build options. With a 5 acre forest, numerous trails and walking paths as well as community space and a developing business hub, THIS is the place to call home! (id:57557)
3 Sweetgrass Place
Sylvan Lake, Alberta
Welcome to the up and coming beautiful new Neighbourhood of Sixty West. Nestled in the rolling hills of South West Sylvan Lake, this WALK OUT lot has so many build options. With a 5 acre forest, numerous trails and walking paths as well as community space and a developing business hub, THIS is the place to call home! (id:57557)
28 Allister Drive
Middlesex Centre, Ontario
TO BE BUILT! Werrington Homes is excited to announce the launch of their newest project in beautiful Kilworth Heights West! Priced from $849,900, the builder has created 6 thoughtfully designed floorplans offering either 3 or 4 bedroom configurations and ranging in size from 1,751 - 2,232 sq ft above grade. Werrington is known for offering high quality finishes, at affordable pricing, and these builds are no exception! As standard all homes will be built with brick & hardboard exteriors, 9 ft ceilings on the main and raised ceilings in the lower, hardwood flooring throughout the main, generous kitchen and counter top allowances, second floor laundry, paver stone drive and walkways, ample pot lights & a 5 piece master ensuite complete with tile & glass shower & soaker tub! With the higher ceiling height and oversized windows in the basement, this offers a fantastic canvas to add additional living space if required! Follow our pre-designed basement plans that provide a rec room, 4th / 5th bedroom & bath or create your own based on your needs! Kilworth is an outstanding family-friendly community minutes from shopping and amenities in London with access to renowned schools, parks, and trails. Nothing has been left to chance: Great floorplans, reputable builder, awesome finishes, all in one of the most sought-after neighbourhoods in the area! NOTE: this listing represents the "Ember" plan. The interior images and virtual tour for this listing represent the "Oakwood" model home that is available for scheduled viewings. Some images may show optional upgrades. See site plan for available lots. (id:57557)
35 Allister Drive
Middlesex Centre, Ontario
TO BE BUILT! Werrington Homes is excited to announce the launch of their newest project in beautiful Kilworth Heights West! Priced from $849,900, the builder has created 6 thoughtfully designed floorplans offering either 3 or 4 bedroom configurations and ranging in size from 1,751 - 2,232 sq ft above grade. Werrington is known for offering high quality finishes, at affordable pricing, and these builds are no exception! As standard all homes will be built with brick & hardboard exteriors, 9 ft ceilings on the main and raised ceilings in the lower, hardwood flooring throughout the main, generous kitchen and counter top allowances, second floor laundry, paver stone drive and walkways, ample pot lights & a 5 piece master ensuite complete with tile & glass shower & soaker tub! With the higher ceiling height and oversized windows in the basement, this offers a fantastic canvas to add additional living space if required! Follow our pre-designed basement plans that provide a rec room, 4th / 5th bedroom & bath or create your own based on your needs! Kilworth is an outstanding family-friendly community minutes from shopping and amenities in London with access to renowned schools, parks, and trails. Nothing has been left to chance: Great floorplans, reputable builder, awesome finishes, all in one of the most sought-after neighbourhoods in the area! NOTE: this listing represents the "Riverstone" plan. The interior images and virtual tour for this listing represent the "Moonlight" model home that is available for scheduled viewings. Some images may show optional upgrades. See site plan for available lots. (id:57557)
31 Allister Drive
Middlesex Centre, Ontario
TO BE BUILT! Werrington Homes is excited to announce the launch of their newest project in beautiful Kilworth Heights West! Priced from $849,900, the builder has created 6 thoughtfully designed floorplans offering either 3 or 4 bedroom configurations and ranging in size from 1,751 - 2,232 sq ft above grade. Werrington is known for offering high quality finishes, at affordable pricing, and these builds are no exception! As standard all homes will be built with brick & hardboard exteriors, 9 ft ceilings on the main and raised ceilings in the lower, hardwood flooring throughout the main, generous kitchen and counter top allowances, second floor laundry, paver stone drive and walkways, ample pot lights & a 5 piece master ensuite complete with tile & glass shower & soaker tub! With the higher ceiling height and oversized windows in the basement, this offers a fantastic canvas to add additional living space if required! Follow our pre-designed basement plans that provide a rec room, 4th / 5th bedroom & bath or create your own based on your needs! Kilworth is an outstanding family-friendly community minutes from shopping and amenities in London with access to renowned schools, parks, and trails. Nothing has been left to chance: Great floorplans, reputable builder, awesome finishes, all in one of the most sought-after neighbourhoods in the area! NOTE: this listing represents the "Oasis" plan. The interior images and virtual tour for this listing represent the "Moonlight" model home that is available for scheduled viewings. Some images may show optional upgrades. See site plan for available lots. (id:57557)
413 Sixth Street
Nelson, British Columbia
3 bedroom 2 bathroom home with a one bedroom in-law suite on a quiet no-thru street in Fairview. The versatile layout would work well for a family with good vertical separation including a large covered deck and a walkout basement that has been converted into an in-law suite. The lot is a 30x 120 feet with a beautiful cherry tree in the front and gardens in the back. There is off-street parking in the alley as well. This house has plenty of storage space throughout. Close to elementary and high schools as well as Lakeside Park and all other amenities. Located on a quiet no through road in Fairview. (id:57557)



