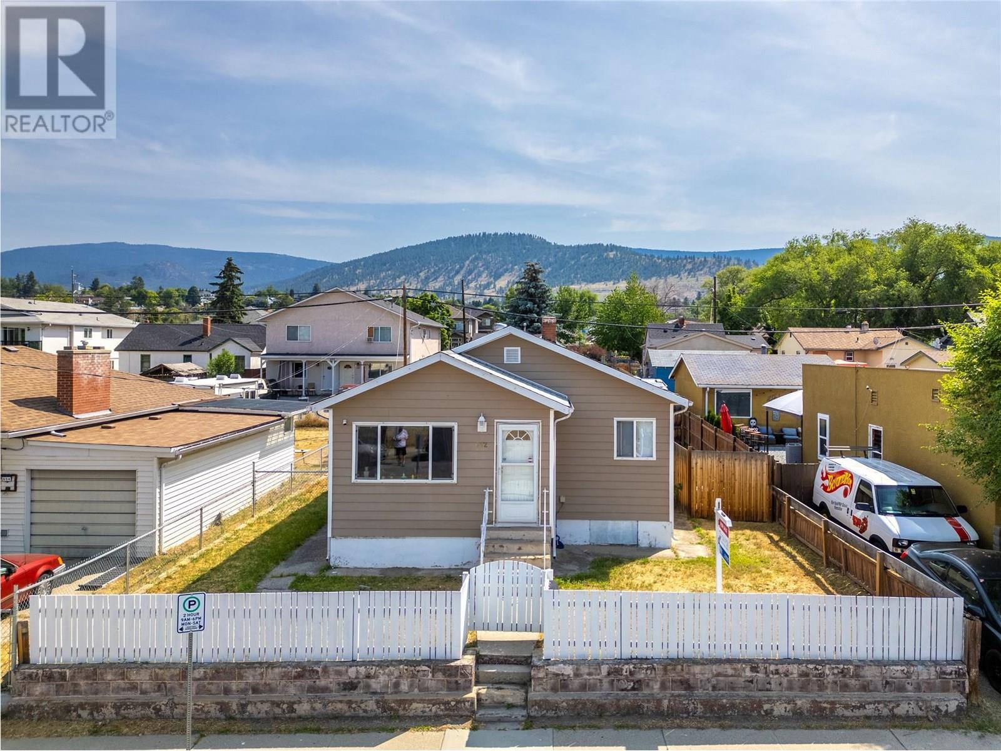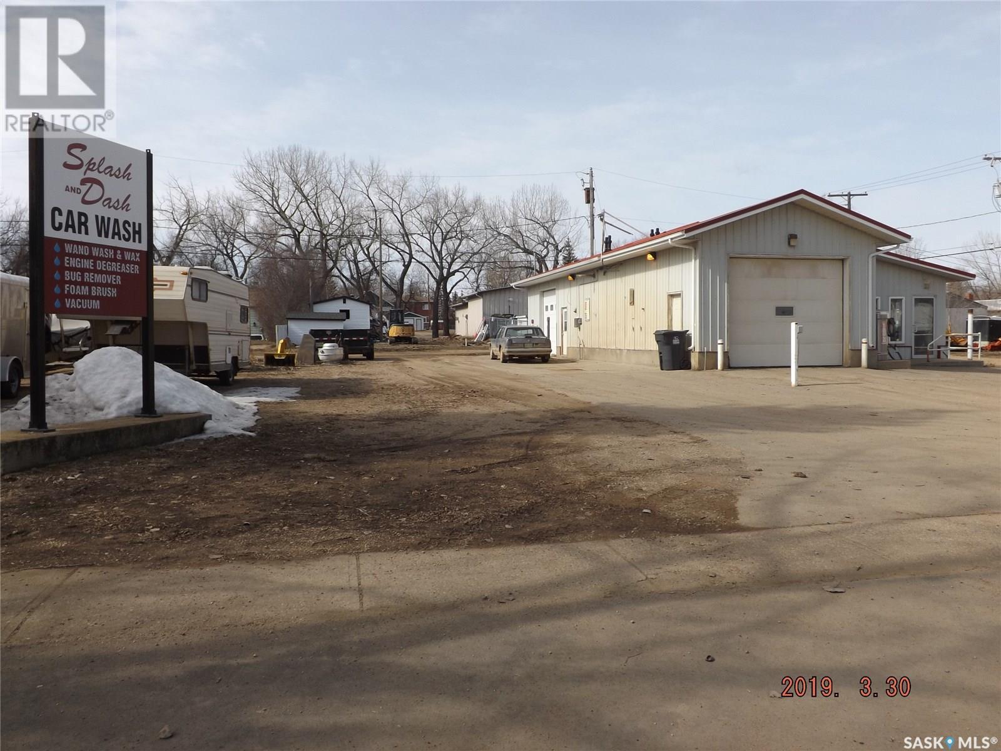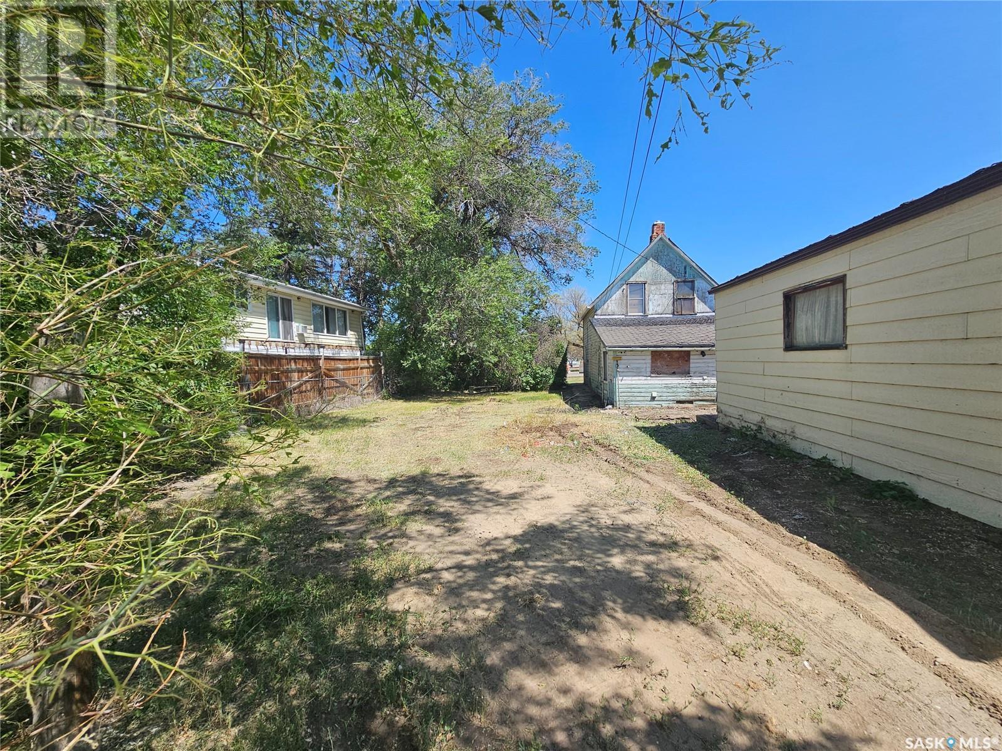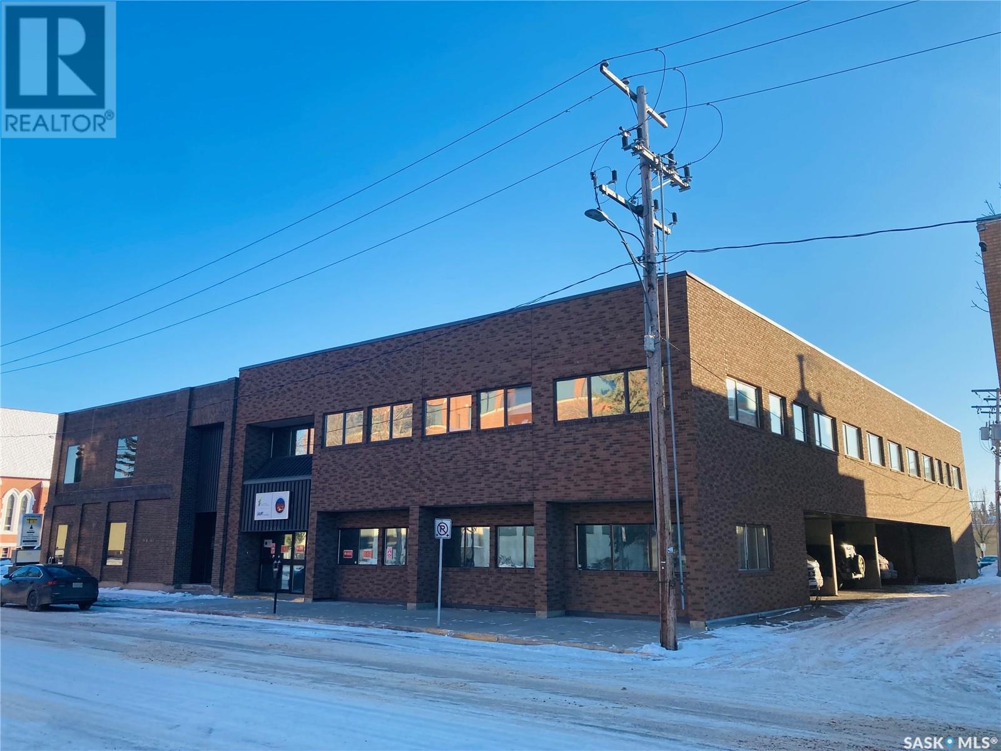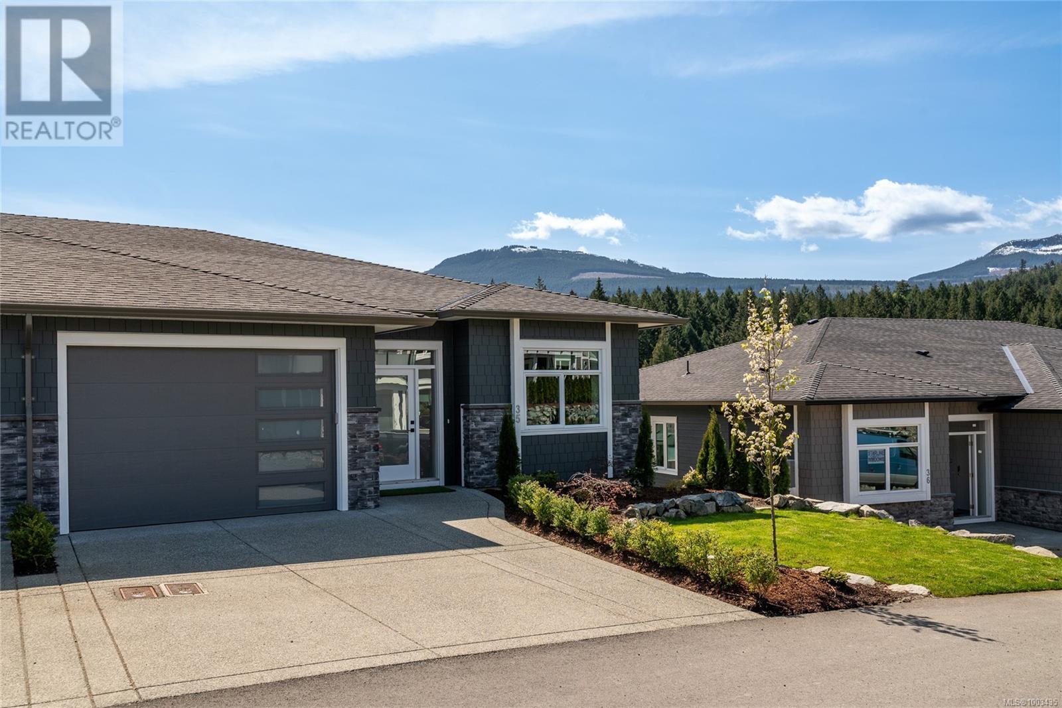2747 Moore Bay
Sioux Narrows/nestor Falls, Ontario
Escape to your private 3-bedroom, 1-bath oasis just a 20–25 minute boat ride south of Kenora in sheltered Moore Bay. Set on 3.4 acres with 184 feet of low-profile, tree-lined water frontage, this 1312 sq.ft. retreat blends comfort and tranquility. Enjoy a spacious, light-filled living area, new flooring and windows, and a freshly painted exterior. Stay cozy with a newer wood stove, and enjoy modern convenience with propane appliances, a fully upgraded water system, 200 watts of solar with newer batteries, and a backup generator. The 3-piece bath features a composting toilet for your off the grid convenience. Ideal for nature lovers—world-class fishing and hunting are just steps away! (id:57557)
48 Sturgeon Glen Road
Fenelon Falls, Ontario
A captivating waterfront retreat offering the unique opportunity of 2 full homes in one. Breathtaking views from the half acre lot on Sturgeon Lake boasting an impressive 140 feet of armour stone shoreline, wet slip boat house, 3 car garage w/direct entry into the home plus a detached garage & 5 decks in total. The abundance of living space with 6 bedrooms, 4 bathrooms & 2 kitchens spread across 2 fully self-contained living areas makes this property ideal for multigenerational living or exploring the possibilities of generating additional income. The main log home features an open concept design on the main floor with cathedral ceilings & 3 remote controlled skylights, 2 bedrooms, 2-piece bathroom, 2 dining areas, a sunroom & living room - both with walkouts to a deck overlooking the lake. Primary suite on the 2nd floor features a walkout to a covered deck overlooking the lake, Juliette balcony overlooking the main floor, & 5-piece ensuite bathroom with a soaker tub & walk-in shower. Fully finished walk-out basement with 2 staircases to access it, 2 walkouts, an enormous recreation room, wet bar, sauna & hot tub room with walkout. Attached self-contained guest house with 3 bedrooms & 2nd kitchen. Original structure built in 1960 (guest house) was turned 180 degrees and placed on a new foundation with a 3 car garage and a 2 storey log home with walkout basement was constructed in 2000 and is connected to the guest house (id:57557)
662 Ellis Street
Penticton, British Columbia
First time buyers alert! Here’s your chance to get into a single family home in an area you can walk to everythunng, plus a small manageable yard and no strata fees! This 1022sqft character home has two bedrooms and one bathroom, alley access, and off street parking. There have been lots of updates throughout like newer windows, roof, and siding. The home has some original features and there’s still lots of places to put your stamp on the home and make it your own. Theres lots of original charm to work with like the sink wall of kitchen cabinets to the ceiling, the original hardwood floors in the living room, and the cute front foyer space with the archway into the living room. The primary bedroom is very spacious and there’s a good sized second bedroom too. The large laundry room has tons of space for extra storage and maybe could be reimagined into another or mixed use space, and there’s a cellar type basement for mechanical and that always needed storage. Outside is a fenced yard, a large shed, and off street parking from the alley access. This location right by downtown lets you walk to shops and cafes, the Pen Hi and KVR schools, and everything Pentictons downtown core has to offer like our famous farmers market and summer events. This solid home is ready for the vision of its family. (id:57557)
522 Mann Avenue
Radville, Saskatchewan
Splash and Dash Car Wash features one interior and one exterior car wash bay, outdoor vacuum, concrete drive and pad, and 4 inline, heat on demand water heaters installed in 2014. The Laundromat holds lots of room to sort and fold, washroom, and overhead radiant heat. This property also features a reverse osmosis water system. There is also a 24'x36' shop connected at the rear of the car wash with an overhead door and walk in door access. This building is situated on 2 lots, with 12500 total square footage, so there is plenty of room to expand, if the buyer so wishes. This business may be just what you are looking for! Radville boasts a Kindergarten - Grade 6 school, as well as a Grades 7-12 High school, 2 grocery stores, doctor's clinic and health centre, pharmacy, housing and apartments, several restaurants, as well as other amenities. Buyer to determine if GST is applicable. (id:57557)
303 Stiles Wy
Leduc, Alberta
BRAND-NEW, MOVE-IN-READY & SMARTLY DESIGNED FOR TODAY’S MODERN LIVING! Homes By Avi welcomes you to Southfork Leduc! Community rich surroundings with Father Leduc School, parks & local amenities just a hop away! 4th bedroom, 4 pc bath & back mud room are conveniently located on main-level to meet the requirements of extended/generational family members. PLUS, separate side entrance for future basement development. Open concept main level floor plan w/stunning design highlights welcoming foyer, spacious living/dining area w/feature wall electric F/P, deluxe kitchen w/centre island, granite countertops, chimney hood fan/built-in microwave (+ robust appliance allowance) & walk-thru pantry/mudroom/garage. Impressive upper-level flaunts open-to-below loft-style family room, large laundry room, 4pc bath & 2 jr bdrms each w/WIC’s. Owners’ suite is complimented by luxurious 5 pc ensuite w/dual sinks, soaker tub, private stall & enormous WIC. Incredible opportunity with this Forever Home-2-LOVE! DON'T MISS OUT!!! (id:57557)
Main - 34 Crocus Drive
Toronto, Ontario
Excellent Location! Spacious 3-Bedroom Main Floor Available Immediately. Conveniently located just minutes from Highway 401 with easy access to all amenities. Bus stops are steps away, offering quick transit to grocery stores, Parkway Mall, restaurants, shopping, parks, and more. Public and Catholic schools nearby, 4 playgrounds within walking distance. Shared laundry with basement tenants. Utilities are split 50%. Tenants are responsible for their own cable, gas, hydro, water, sewage, and phone services. No pets or smoking permitted on the property Don't miss out on this ideal rental opportunity in a well-connected neighborhood! (id:57557)
58 3rd Avenue Ne
Swift Current, Saskatchewan
ATTENTION DEVELOPERS!! This 50 x 115 lot is situated in R3 ZONING and located down the street from the Great Plains College! The City of Swift Current's permitted principal uses allows for a range of opportunities, including boarding houses, dormitories, MULTIPLE-UNIT DWELLINGS, along with the potential for a private garage, private storage or even a private parking lot located near the downtown core as well! The current residence located on the lot provides no value; however, there is an oversized shed placed on a concrete slab with paved back alley accessibility. The R3 zoning bylaws are attached to this listing for confirmation of permitted uses. Please call now for further information! (id:57557)
25 11th Street E
Prince Albert, Saskatchewan
The featured property is located in downtown Prince Albert across from the City Hall and a block away from the University. There are 2 levels that can be leased together or separately. There are renovated private offices, reception area, kitchen area, boardroom and washrooms on both levels. There are 9 private parking stalls that are electrified and covered from the weather. The building has a qualified property manager and is very well maintained. Please contact me to view this quality office space. (id:57557)
37 626 Farrell Rd
Ladysmith, British Columbia
Beautiful mountain and great sunlight from the top of the hill for this luxury townhome. Main level entry with walk our lower level is ideal for complete one level no stair living, but still the option of a wonderful lower-level space for family or guests. High end finishes, quartz counters, hardwood floors, heat pump, Hot water on demand and top-notch cabinetry. You’ll love the high ceilings and big windows to take in the lovely views. You’re less than 10 minutes to two golf courses, airport, ocean front park or marinas. Nice are for walking or biking plus easy access to back country if desired. No other developments offer all this in one area. You’ll love living here!! (id:57557)
36 626 Farrell Rd
Ladysmith, British Columbia
Beautiful mountain and great sunlight from the top of the hill for this luxury townhome. Main level entry with walk our lower level is ideal for complete one level no stair living, but still the option of a wonderful lower-level space for family or guests. High end finishes, quartz counters, hardwood floors, heat pump, Hot water on demand and top-notch cabinetry. You’ll love the high ceilings and big windows to take in the lovely views. You’re less than 10 minutes to two golf courses, airport, ocean front park or marinas. Nice are for walking or biking plus easy access to back country if desired. No other developments offer all this in one area. You’ll love living here!! (id:57557)
181 Dahl Rd
Campbell River, British Columbia
This lot is in the perfect location for young families, students and retirees alike, located only a few hundred meters from the beach and close to schools, restaurants, transit and highway access to Willow Point. This spacious lot is level, fully cleared and a generous nearly 150 ft in length, tucked at the back of the paved panhandle lane. All utilities including hydro, sewer, storm and municipal water. You’ve even got natural gas for hot-water-on-demand or gas BBQ’s. With the new Residential Infill zoning in place, you may be able to build up to 4 units of your choosing with necessary approval like a single family home & suite, carriage house, or a combination, explore the possibilities! Picture of a home and detached carriage home proposed to City are displayed in photos. (id:57557)
402 - 1 Cardiff Road
Toronto, Ontario
Huge 2 Bed Condo. Spacious, Ultra Modern Open Concept Kitchen W/Quartz Countertop, Backsplash. High End Finishes Inc Open Concept Kitchen, Floor-To-ceiling windows, 9Ft Ceiling & Huge Bathrooms. 12 Storey Condo between Mt Pleasant & Bayview. TTC at Door. Steps to restaurants, Groceries, Cinemas, Shopping mall At Yonge/Eglington Area & the prestigious Neighbourhood of Leaside. Minutes From Subway & New Eglington LRT. Tenant Pays all the Utilities & HVAC Rental. (id:57557)



