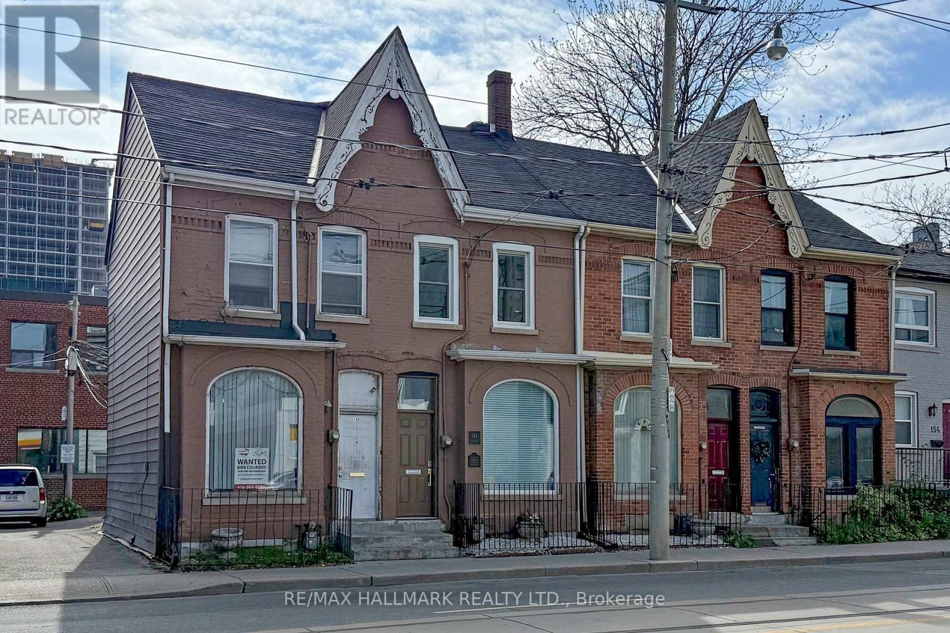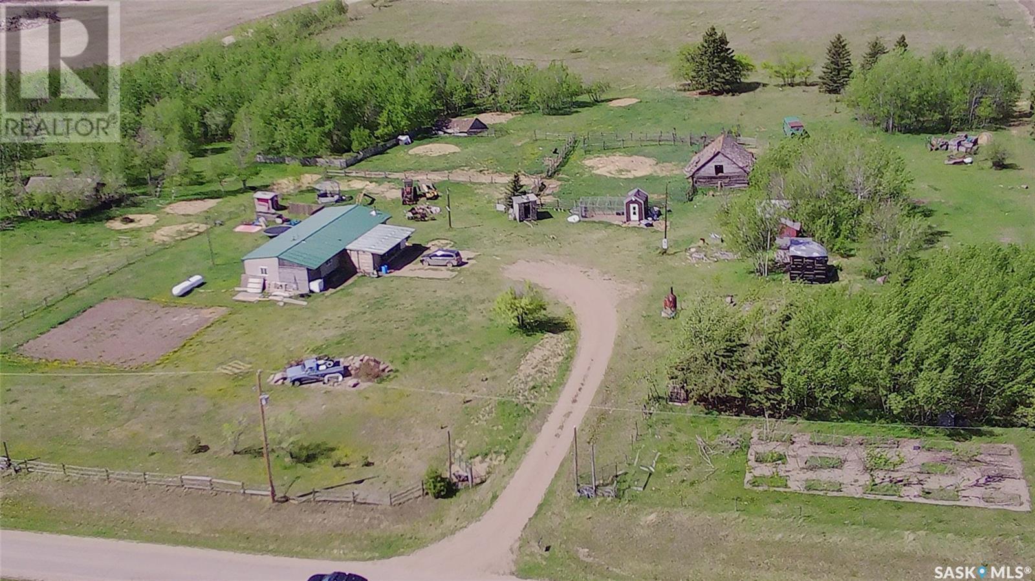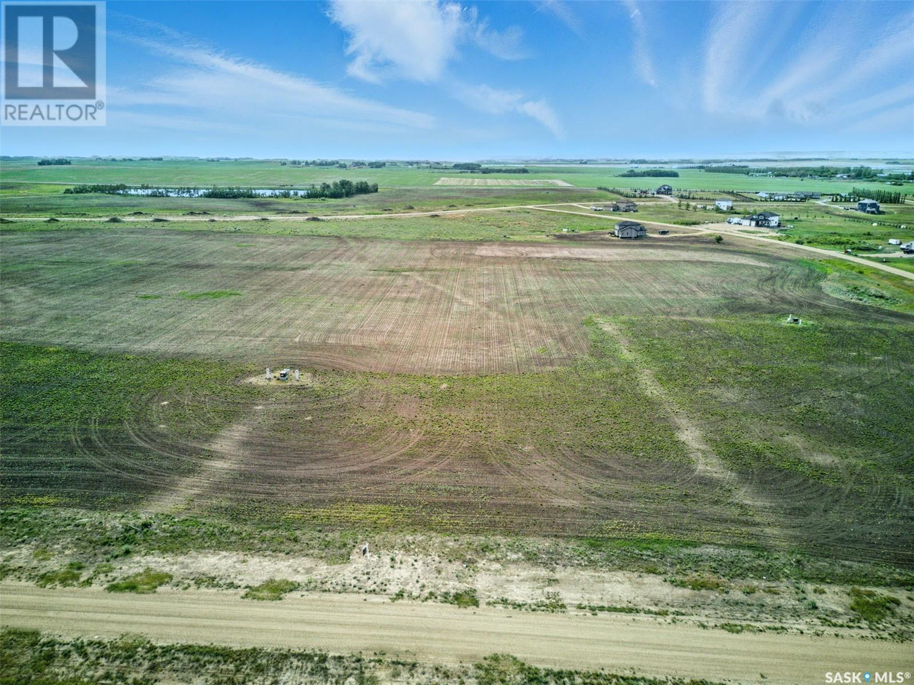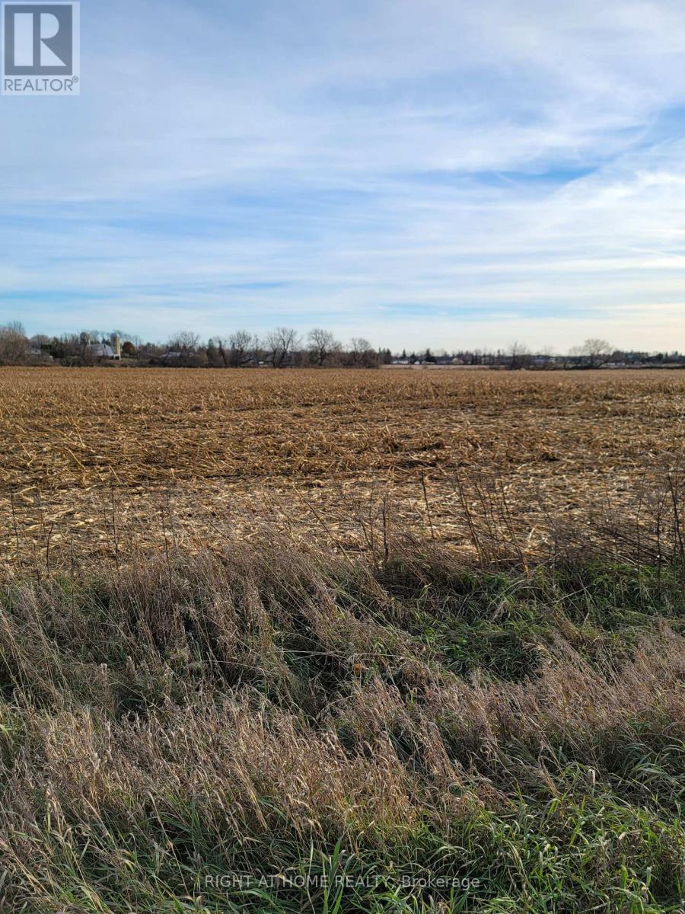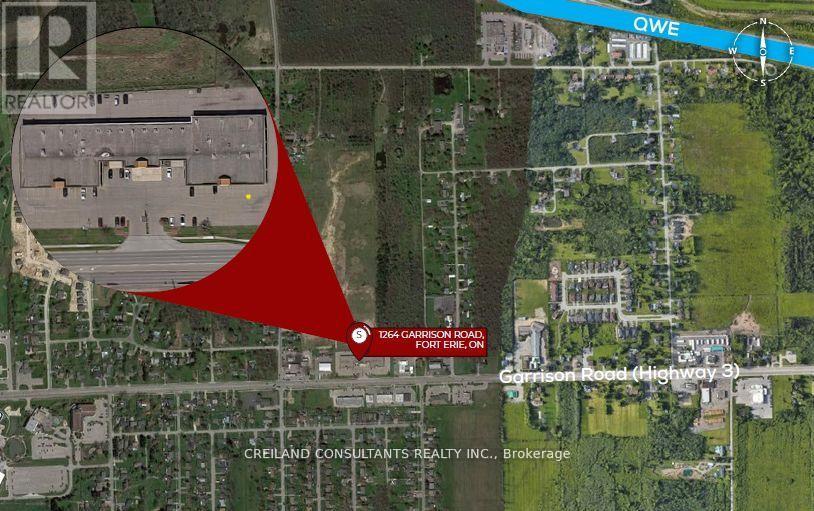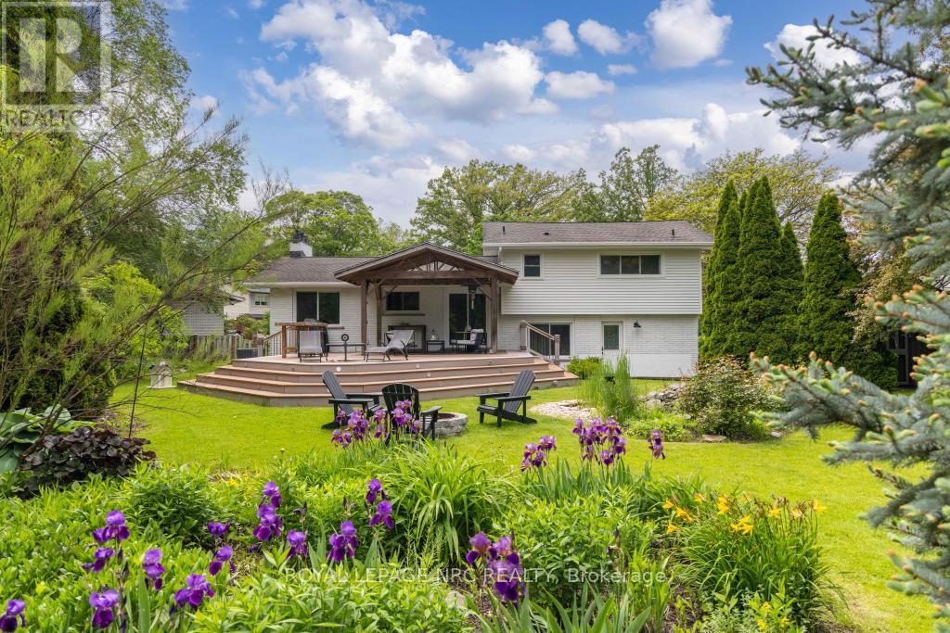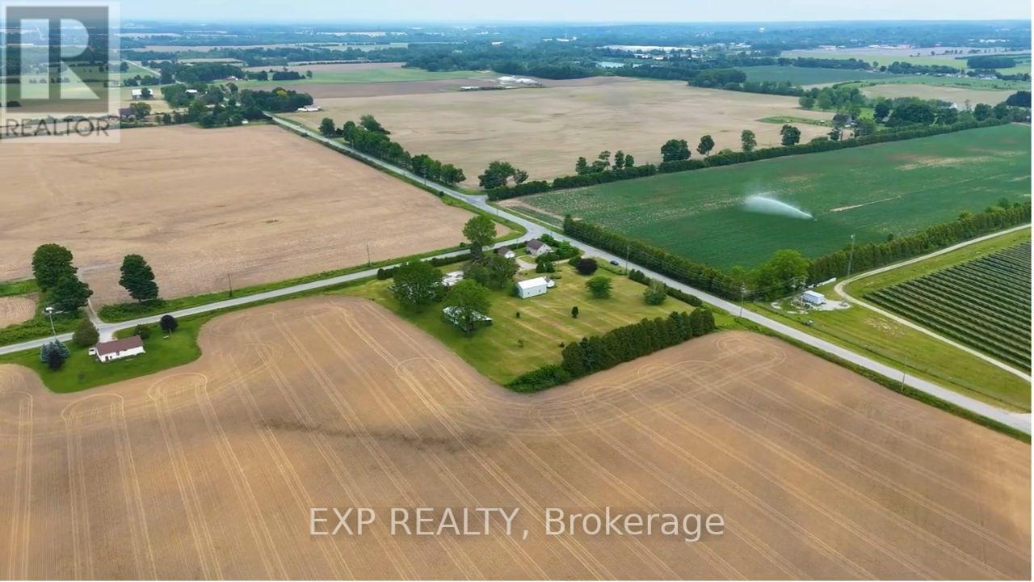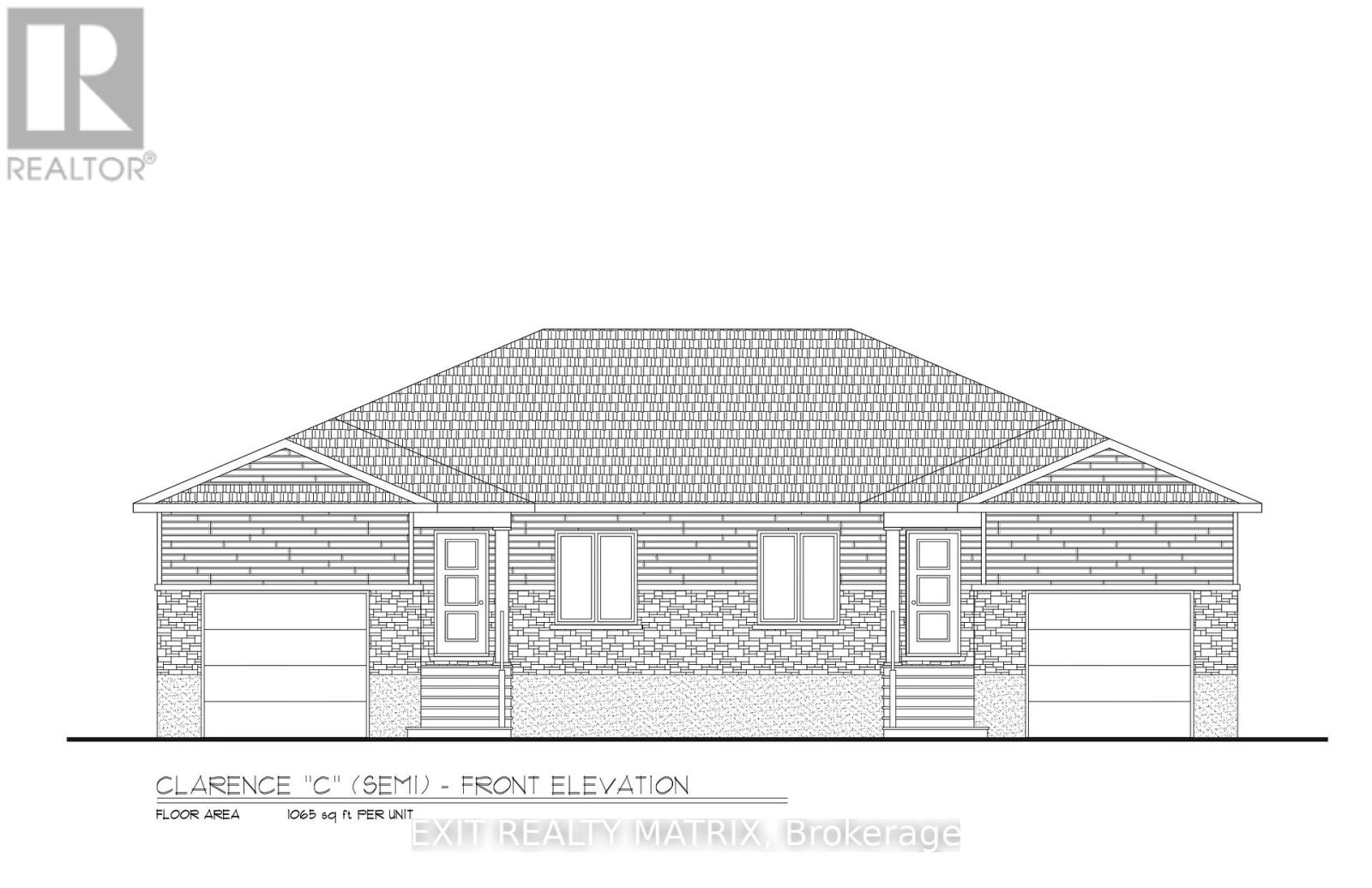148 Parliament Street
Toronto, Ontario
Invent yourself at 148 Parliament ~ This exceptional 3-storey character property blends historic charm with modern convenience, offering a rare and versatile live/work opportunity. Fully renovated with a stylish, contemporary interior, the space is thoughtfully designed to support both residential comfort and professional function.The interior boasts high ceilings, abundant natural light, and sleek finishes, creating an inviting atmosphere ideal for both living and business use. The flexible layout accommodates a variety of commercial applications, such as: office, studio, medical, or boutique, while maintaining a private and comfortable residential component with separate entrance. The low-maintenance exterior features black steel front fencing, potted cement planter, with asphalt rear parking that preserve classic aesthetic with minimal upkeep required. FEATURES are: MAIN floor has Hi-grade laminate flooring, 6" Baseboards, Solid Pine Wood Doors w/black hardware, soaring 10"Ft ceiling height, Bar Sink, Rough-in for stove/water, Double-steel doors to 2-car rear parking. BSMT: All new 3PC bathroom, Vinyl plank flooring, Retrofit pot lighting, 6'1" ceiling height. 2ND has Motion Sensor stairwell lighting, Full Kitchen, 2PC powder room has sliding Barn door, Floor-to-ceiling Bookcase, Natural Birch flooring, Glulam Engineered wood Beam, Double-size Murphy Bed, Kitchen ceiling height 7'8" / Living room ceiling height 8'9", Open Steel riser staircase to 3RD floor, Bedroom Loft area, 3PC Bathroom (dual flush toilet, vanity sink & walk-in shower) 6-Head track lighting, Birch urethane flooring, Mini-split independent heat/cool pak, 8'Ft ceiling height. Single door to, 16x10 rooftop deck pressure-treated wood has prime western exposure offering Toronto skyline views. Turnkey readiness comes w/pre-wired Ethernet cables Main & Bsmt connect up to 5 computer network stations. Experience this exceptional property. (id:57557)
4810 51 Street
Ardmore, Alberta
Looking to get out of hustle and bustle of big city living and into a small community? This three bedroom two bathroom home might be just what your looking for. Some of the features include vaulted ceilings, ensuite with a jet tub, walk in closet in master bedroom, fenced off yard with back gate, and two decks. Don't wait check it out today! (id:57557)
Bull Acreage
Frenchman Butte Rm No. 501, Saskatchewan
Peaceful 4-Bedroom Mobile Home on Beautiful Acreage. This mobile home offers countryside comfort at the corner of a quiet, dead-end road with lovely views and wildlife. Inside, find a spacious kitchen with ample storage, a dining room with a fireplace, and a bright living room featuring a new (2023) picture window with pasture views. An addition in 2013 provided generous room sizes and a large bathroom. The primary heat source is wood, with propane backup. Outdoors, enjoy a large deck with a privacy wall. The property includes multiple outbuildings, a new (2023) woodshed, and animal shelters with corrals set up for rotational grazing. Pastures have new (2024) cross-fencing, a water bowl, and a natural water source at the far end. There's also a large garden area and raised beds. Perfect for a hobby farm, family, or private retreat. (id:57557)
11277 134 Street
Surrey, British Columbia
This 1971-built home, located in a quiet family neighborhood in Bolivar Heights, features a spacious 9,044 sq ft lot with stunning mountain views and a 65-foot frontage. Zoned R3, it offers versatile development opportunities. The nearest transit stop is less than a minute away, enhancing accessibility. Currently tenanted month-to-month for $2,400 a month, this property is ideal for rental investment or as a prime lot to build a brand-new home with scenic views. This is a unique opportunity to own in a desirable area with excellent potential. Call before it is gone! (id:57557)
48 Meadowlark Crescent
Blucher Rm No. 343, Saskatchewan
Welcome to Meadowlark Estates, a beautiful country residential development just 12 minutes east of Saskatoon along Highway 5. This 3.18-acre lot offers peaceful prairie views—perfect for your dream home, shop, garden, or private outdoor retreat. City water is available at the property line, and essential services include power from SaskPower, natural gas from SaskEnergy, high-speed internet through Redbird Communications and Xplornet with a subdivision tower for strong signal, and telecommunications via SaskTel. School bus pickup is available at the lot, and roads are maintained year-round by the RM of Blucher. RM fees are payable by the buyer when applying for a building permit, and any applicable GST is the buyer’s responsibility. Commuting is easy with the recently widened highway and new turning lanes, and will be even more convenient with Saskatoon’s upcoming freeway. This location offers a rare combination of quiet country living and quick access to city amenities. With lot prices nearly half the cost of a comparable city lot and property taxes approximately 40 percent lower than other subdivisions, this is an exceptional opportunity to enjoy acreage living with outstanding value. Contact your agent today for more information or directions. Google Map Link to Development Entrance:https://maps.app.goo.gl/XBiPeKasM6As68wf6 (id:57557)
2408 Roger Stevens Drive
Ottawa, Ontario
Fantastic lot to build your dream home! Just off the 416 in the great town of North Gower! This lot has some real advantages, hydrological and geological surveys have been completed, water well has been drilled on one of the occupied lots and the water is top notch, NATURAL GAS is available near this lot, so you can have it extended down and not have to work with propane! Combine Natural gas with a high efficiency heat pump for an incredible high efficiency set up! 147ft x 547ft (1.85 acres) lot! Build a gorgeous house with a nice setback and still have an incredible back yard!!! Please do not walk the lot without booking a showing! Call today! (id:57557)
2406 Roger Stevens Drive
Ottawa, Ontario
Fantastic lot to build your dream home! Just off the 416 in the great town of North Gower! This lot has some real advantages, hydrological and geological surveys have been completed, water well has been drilled on one of the occupied lots and the water is top notch, NATURAL GAS is available near this lot, so you can have it extended down and not have to work with propane! Combine Natural gas with a high efficiency heat pump for an incredible high efficiency set up! 147ft x 547ft (1.85 acres) lot! Build a gorgeous house with a nice setback and still have an incredible back yard!!! Please do not walk the lot without booking a showing! Call today! (id:57557)
2404 Roger Stevens Drive
Ottawa, Ontario
Fantastic lot to build your dream home! Just off the 416 in the great town of North Gower! This lot has some real advantages, hydrological and geological surveys have been completed, water well has been drilled on one of the occupied lots and the water is top notch, NATURAL GAS is available near this lot, so you can have it extended down and not have to work with propane! Combine Natural gas with a high efficiency heat pump for an incredible high efficiency set up! 147ft x 547ft (1.85 acres) lot! Build a gorgeous house with a nice setback and still have an incredible back yard!!! Please do not walk the lot without booking a showing! Call today! (id:57557)
U9b - 1264 Garrison Road
Fort Erie, Ontario
This retail plaza is located along high traffic commercial corridor Garrison Road which offers excellent visibility for your business. The plaza has a diverse range of tenants mainly medical and service: Optometrist, Pharmasave, Niagara Region Health, as well as a Nails & Spa, Dry cleaner, and large Logistics Company. Unit 9B is formerly occupied by an office tenant. It has 2 large offices, reception entrance, and smaller office/waiting area (perfect for clinic) **EXTRAS** The property is conveniently situated close to schools, banks, grocery stores, restaurants, town hall, and is in close proximity to the US border. Ample surface parking available. (id:57557)
25 Victor Boulevard
St. Catharines, Ontario
Some homes invite you in. This one invites you to stay. 25 Victor Boulevard is a beautifully maintained side split designed for real life lived well. Step through the double doors and into a layout that unfolds naturally. The entry-level features a family room, 2-piece bath, and access to the yard. Up one level, a large front window fills the living room with natural light, and the fireplace anchors the space with character and calm. The dining room connects seamlessly to the kitchen, a true standout. Outfitted with Café and Miele appliances, a reverse osmosis water filter, ample cabinetry, and a pantry with sliding organizers, this space calls to anyone who loves to cook or host. From here, sliding doors open to the deck, making it easy to serve and gather from inside to out. Upstairs, the primary bedroom offers a walk-in closet with built-ins, and there's a second bedroom along with a spa-like bath with heated floors, a jacuzzi tub, a large vanity, and an enclosed shower with bench seating. The lower level adds flexibility with a bedroom, a three-piece bath, and a laundry room. But the real showstopper? The backyard is an extraordinary retreat with trees that offer privacy in every season and a distinctly peaceful, cottage-like feel. A large deck spans the back of the home and leads to multiple outdoor spaces: a pergola, a gazebo, a fire pit, a pond, and green space to stretch out or gather. Whether you're planning quiet mornings, lively evenings around the fire, or dinners under the lights, this yard adapts to every kind of day. With an irrigation system, shed, and full fence, this backyard delivers ease, freedom, and a chance to live fully in the moment. Minutes from Brock, the Pen Centre, parks, trails, and the highway, you're close to everything you could need. Some homes are built to impress. Others, like this one, are built to embrace. And once you've experienced the way it lives, it's hard to imagine anything else. (id:57557)
13 - 1421 Windham Road
Norfolk, Ontario
Charming Country Retreat Offering Peaceful Living On A Beautifully Landscaped 49.15 Acre Lot Surrounded By Open Fields * This Well Maintained Detached Home Features A Bright Eat In Kitchen With Classic Oak Cabinetry * Main Floor Includes Two Bedrooms And A Full Washroom * Upper Level Offers Two Additional Bedrooms And A Recently Added Second Washroom * Spacious Living Areas Filled With Natural Light And A Cozy Loft Style Design * Unfinished Basement In Both Buildings Provides Potential For Future Customization * Enjoy Outdoor Living With A Covered Deck And Gazebo, Perfect For Entertaining Or Relaxing While Overlooking The Private Yard * Detached Outbuilding Provides Additional Storage Or Workshop Space * Situated On A Quiet Corner Lot With Mature Hedges For Privacy * Property Includes Two Buildings * One Currently Rented With A Tenant Willing To Stay And The Other Vacant And Ready For Immediate Use * A Rare Opportunity To Own A Functional, Private, And Versatile Rural Estate * (id:57557)
772 Walton Street
Cornwall, Ontario
***HOUSE UNDER CONSTRUCTION***Welcome to this stunning, brand-new duplex featuring two beautifully designed 2-bedroom, 1-bathroom units, each offering an ideal blend of modern style and functional living. Each unit has its own separate entrance and utilities, providing the perfect balance of privacy and convenience. Step inside to discover spacious, open-concept living areas that are bright and inviting. The modern design is highlighted by high-quality luxury vinyl flooring throughout, offering both durability and elegance. The kitchens are designed with quartz countertops, adding a sleek and practical touch, and feature ample counter space for cooking and entertaining. Each unit includes good size bedrooms and a stylish bathroom, featuring contemporary fixtures and finishes. The layout and attention to detail ensure that every room feels spacious and thoughtfully designed. With separate entrances and utilities, each unit offers a high degree of independence, making this duplex ideal for renters or those seeking a property with flexibility. Whether you're looking for a smart investment or a home that offers both comfort and style, this brand-new duplex is an excellent opportunity. Schedule a showing today to see how these thoughtfully designed units can meet your needs! ***Listing price is for half of the building which includes an upper unit and lower unit*** (id:57557)

