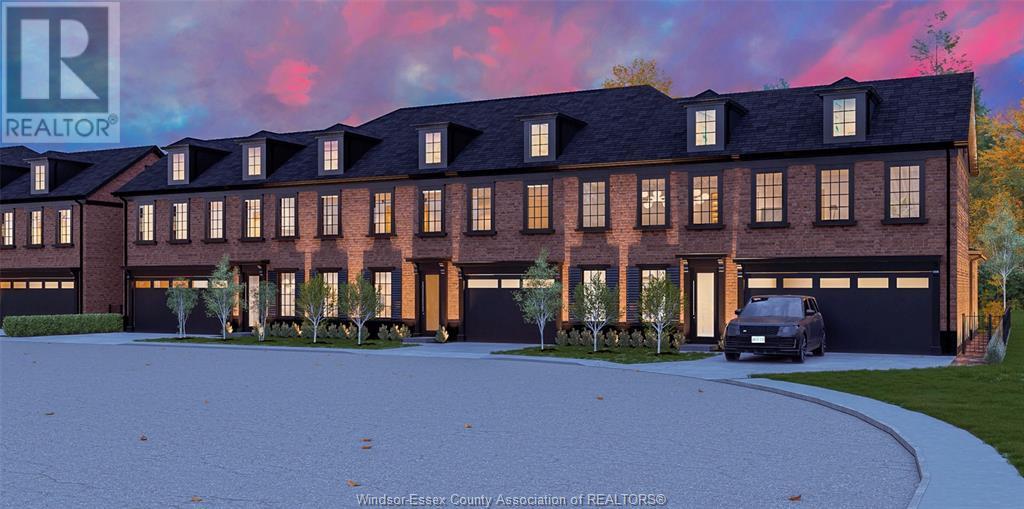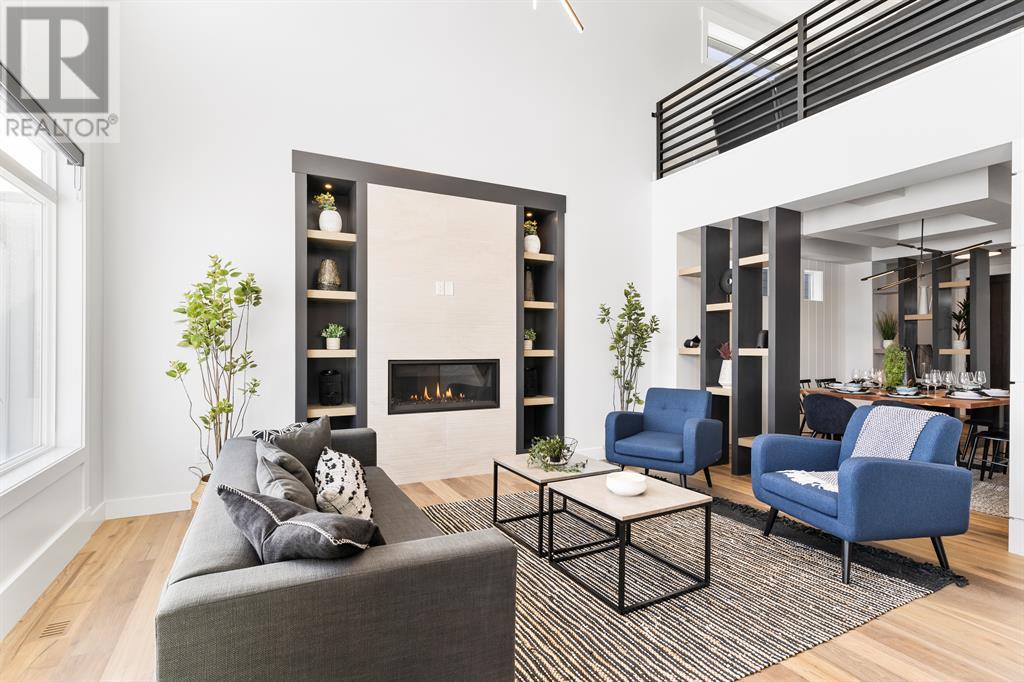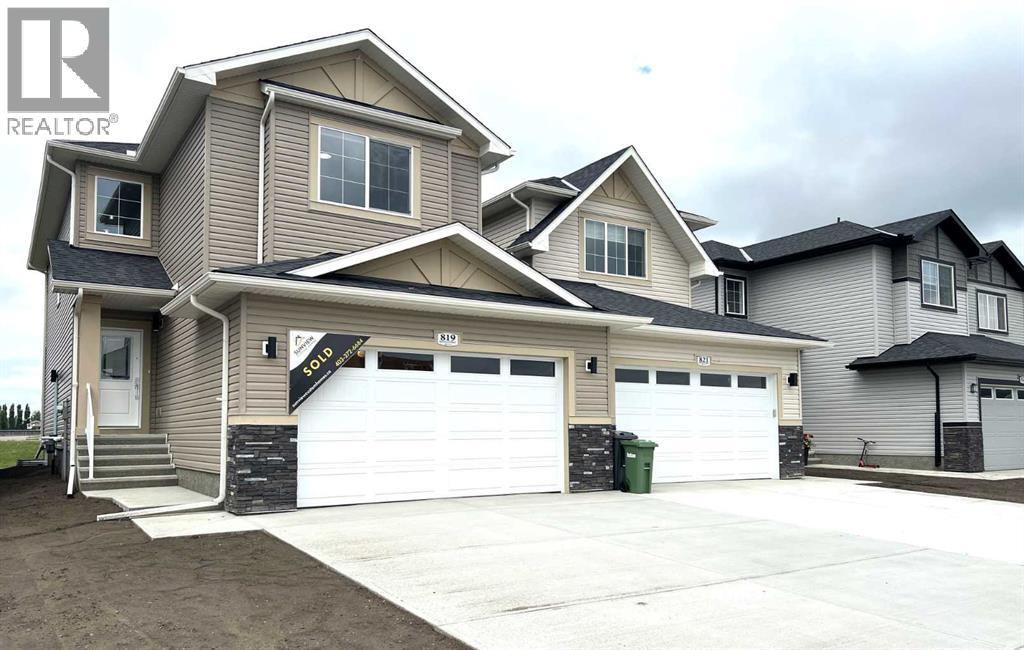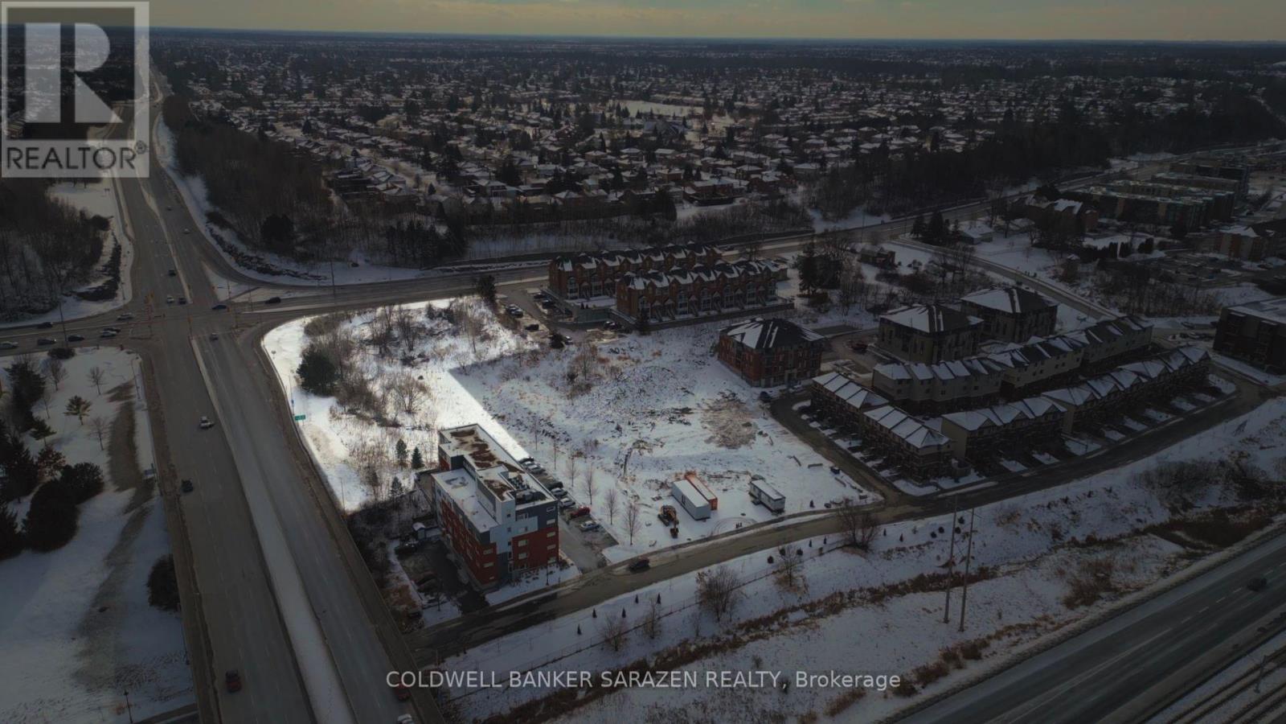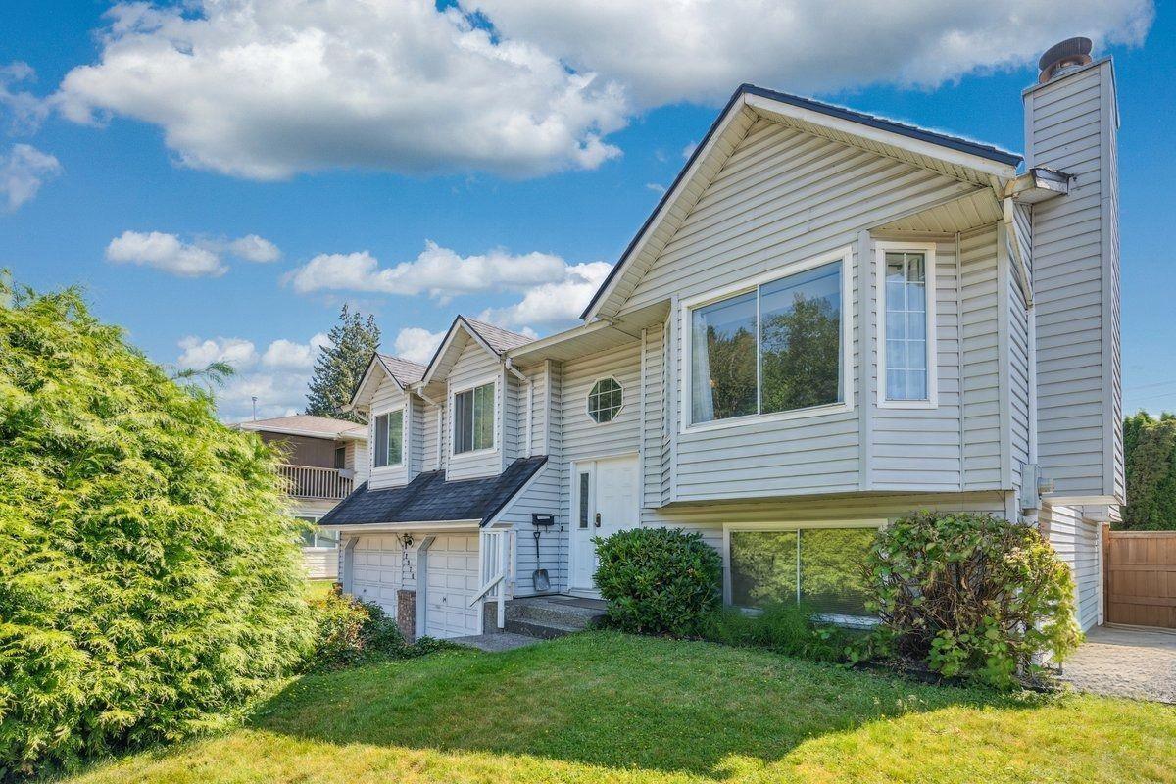#107 12110 106 Av Nw
Edmonton, Alberta
DOWNTOWN 2 BED+DEN/ 2 BATH/ RENOVATED: Step into downtown living at its best! This rare main floor 2 bed + den, 2 bath condo is one of the largest in the building—and offers direct access to a green space, perfect for entertaining, pets, or relaxing outdoors. Located in the heart of Edmonton’s Entertainment District, you’re steps from Rogers Place, LRT, shopping, restaurants, cafes, and nightlife—walk everywhere and leave the car behind. Inside, enjoy a smart open layout with large windows, a cozy gas fireplace, and modern upgrades throughout. The kitchen offers tons of cabinet space and stainless steel appliances. The primary bedroom features a walk-through closet and private ensuite. Added perks include underground heated parking, storage, and a fitness centre. Whether you’re a downtown professional, downsizer, or savvy investor, this unit delivers comfort, convenience, and lifestyle in one unbeatable package. (Some photos have been staged or digitally modified.) (id:57557)
1680 Orford Road Unit# 17
Lasalle, Ontario
Introducing Notting Hill by Lapico Homes – where timeless elegance meets architectural brilliance. Lapico Homes proudly unveils Notting Hill, a collection of townhomes inspired by London's iconic neighborhood. As a third-generation builder known for architectural excellence, Lapico has crafted a community that combines craftsmanship with modern luxury. Featuring reclaimed brick exteriors, these townhomes exude sophistication while embracing sustainability. Each detail, from the facades to the interiors, reflects a commitment to quality and authenticity. Notting Hill is more than a residence—it's a statement of style and tradition reimagined for contemporary living. The Camden is a 3-bedroom, 2.1-bath townhome with 2,171 sq ft of refined space, offering the option to finish the lower level for additional flexibility. Blending classic charm with modern luxury, The Camden features an open-concept kitchen ideal for entertaining, a formal dining room, and a cozy family room with a fireplace. PHOTOS DEPICT MODEL HOME. (id:57557)
105 South Shore View
Chestermere, Alberta
Showhome Hours: Monday to Thursday 2 to 8pm, Weekends and Holidays 12-5pm, Closed Friday! ANOTHER JEWEL BY GREEN CEDAR HOMES! THIS SHOWHOME IS SOMETHING OUT OF A MOVIE! GORGEOUS EXTERIOR WITH AN ABSOLUTELY STUNNING INTERIOR! BEDROOM AND FULL BATH ON MAIN! WET BAR! MASTER WITH TRAY CEILINGS! THIS HOME IS JUST FULL OF UPGRADES! This home boasts over 4200 SQ FT of Quality Luxurious Living Space with 7 Bedrooms, 5 FULL Baths and Attached Triple Garage! Open Floorplan Concept is very well adapted into this home! Main floor offers a dining, family room with fireplace, eating nook, Gourmet Kitchen as well as a BEDROOM AND FULL BATH! The Gourmet Kitchen is a chef's dream, featuring a Kitchen Island, Stainless Steel Appliances, A SPICE KITCHEN AND PANTRY FOR ADDITIONAL STORAGE! What more can you ask for!!! In addition to this, the BEDROOM AND FULL BATH ON THE MAIN FLOOR IS AN AMAZING FEATURE FOR FAMILIES WITH ELDERLY INDIVIDUALS! On the upper level you will find a bonus room with TRAY CEILINGS, 4 Bedrooms and 3 FULL Baths (ensuite included). Of the 4 bedrooms, 1 is the Master that comes with TRAY CEILINGS, 5 PC ENSUITE AND AMAZING W.I.C! 2 of the remaining 3 bedrooms, share Jack and Jill access to a bathroom (DIRECT ACCESS TO FULL BATHROOM)! The laundry feature is conveniently located on the upper level. It does not end here, make your way to the FULLY FINISHED BASEMENT that offers a REC ROOM WITH WET BAR, 2 bedrooms and a FULL Bath! The basement is your own little getaway at home! This home is located in BRAND NEW DEVELOPING NEIGHBORHOOD AND IS FILLED WITH AWESOME FEATURES AND UPGRADES! Easy Access to multiple amenities in the newly developed plaza in Kinninburgh! Easy Access to parks, schools, shopping and more! AMAZING VALUE! GREAT OPPORTUNITY! (id:57557)
520, 519 17 Avenue Sw
Calgary, Alberta
Amazing location perched up on the 5th floor in the Stratford Towers along 17th Ave with north west facing orientation of the unit that takes advantage of the city skyline and NW views towards the beautiful summer sunsets. This unit had a makeover in 2012 and is looking for its next lucky owner. With quartz counters, laminate flooring, newer appliances, and an updated look, this unit is a great grab. 2 bedrooms with in-suite laundry and a titled parking stall, the value on this unit is great, especially considering you are living in the heart of what is happening in Calgary. This unit, with a little imagination, could pop and wow yourself and guests that come to visit - the block wall to your living space is an opportunity not had by most! The layout of the unit is such that your bedrooms are actually of good size compared to most of the new builds out there. Located along 17th, the amenity within walking distance is tough to beat with restaurants, cafes, shopping all within a stones throw. Come take a peak from the 5th floor balcony yourself to see what this unit has in store! (id:57557)
Ph12 - 480 Front Street W
Toronto, Ontario
Move In Now. Tridel At The Well, Mixed-Use Community - Urban Living in Downtown Toronto, Impressive designs & Suite finishes. King West's premier luxury condo community with a walking score and transit score. Unparalleled access to the city's finest dining, shopping, and fitness options. (id:57557)
419 - 6 Parkwood Avenue
Toronto, Ontario
Modern sophistication meets cozy charm at "The Code," a boutique luxury condominium in the heart of Forest Hill. This comfortable and thoughtfully designed 1-bedroom suite offers a functional open-concept layout, high ceilings, and floor-to-ceiling windows. The streamlined kitchen features integrated stainless steel appliances, quartz countertops, and sleek cabinetry-ideal for both everyday living and stylish entertaining. Step out onto your private balcony with unobstructed north-facing views of Forest Hill-perfect for morning coffee or evening unwinding. The spacious bedroom provides a quiet and restful retreat with ample closet space, while the spa-inspired bathroom is complete with a deep soaker tub and upscale finishes, bringing a sense of hotel-style luxury to your daily routine. This meticulously maintained unit also includes a dedicated study nook, ensuite laundry, and a full-sized locker for added convenience. Situated in one of Toronto's most prestigious neighbourhoods, the building is steps to Sir Winston Churchill Park, the St. Clair West subway station, charming cafes, fine dining, boutique shopping, and top-rated public and private schools. Whether you're a professional, downsizer, or investor, this rare opportunity offers comfort, style, and an unbeatable location. Discover refined urban living in one of the city's most iconic communities-welcome to life at The Code. (id:57557)
819 Edgefield Street
Strathmore, Alberta
Welcome to this beautifully designed 3-bedroom, 2.5-bathroom home—perfect for families or anyone seeking space, style, and comfort. With a striking open-to-below layout and soaring ceilings, the home offers a bright, airy ambiance that’s sure to impress. Contemporary upgraded lighting enhances the elegance throughout.The main floor features a spacious mudroom, a convenient 2-piece bath, and a large open-concept living area complete with an electric fireplace. The dining area flows seamlessly into a gourmet chef’s kitchen, boasting high-end stainless steel appliances, quartz countertops, a walk-through pantry, and a sleek, modern design.Upstairs, you’ll find a cozy family room, a full 4-piece bathroom, laundry room, and three generously sized bedrooms—including a luxurious primary suite with a massive walk-in closet and a spa-inspired ensuite featuring a soaker tub, glass-enclosed shower, and double vanity.Enjoy the outdoors in your private backyard, perfect for kids or pets, with direct access to the green space behind. This home backs onto a field shared with a K-9 Elementary School and a nearby Sports & Recreation Centre—ideal for active families.Additional features include a DOUBLE attached garage, brand-new kitchen appliances, and a washer & dryer included for your convenience.Don’t miss your opportunity to own this exceptional property! (id:57557)
906 Point Aconi Road
Point Aconi, Nova Scotia
Are you looking for country living? Look no further than this delightful mini home, complete with a generous addition that offers extra space and comfort. This property combines the charm of rural life with the convenience of modern amenities. Inside, you'll find two large bedrooms filled with natural light, perfect for relaxation and rest. A third smaller room provides versatility and could easily be used as a cozy den or a practical home office. The layout is ideal for those seeking flexibility in their living space. The home features 1.5 baths, including a spacious full bathroom, offering both functionality and comfort for daily living. Half bathroom recently renovated with new plumbing, new drywall, trim and paint. Step outside and take in the serene surroundings while enjoying the convenience of a detached garage, perfect for vehicles, tools, or extra storage. The expansive yard is ideal for gardening, outdoor activities, or simply relaxing in the peaceful country air. Don't miss your chance to own this lovely country property schedule a viewing today! (id:57557)
21173 Twp Rd 534
Rural Strathcona County, Alberta
Located 10 minutes from town and minutes to Ardrossan schools, this 19.99 acre parcel offers gently rolling land, country views, and beautiful conservation areas. The land offers multiple build sites with possible walkout sites. There is also 600 metres of post and rail fencing along with a 30'x50' (approximate) garden area. (id:57557)
3277 St. Joseph Boulevard
Ottawa, Ontario
Site Plan Approved and Permit Ready Development Site - Offered for sale is a 100% freehold interest in the fully approved and permitted Hillside Commons residential apartment project at 3277 St. Joseph Blvd. Orleans. All consultants, drawings, etc, are fully paid - shovel ready. Oriented at the prominent intersection of Tenth Line Road, this large scale Residential Multi-Family site benefits from direct access to local arterials (St Joseph and Tenth Line), immediate access to Highway 174 existing public transit and future LRT. Investment highlights: SPA approved project, Two mid-rise towers of 9 and 5 storeys with 273 apartment units, on a 1.23 acre site, with 184 parking spaces. Excellent Town Centre Mainstreet Corridor. (id:57557)
2970 Crossley Drive
Abbotsford, British Columbia
For more information, click the Brochure button. Parkside living meets everyday ease in this cherished family home, nestled between two tranquil parks in a sought-after neighbourhood. Enjoy scenic walking trails, wildlife views, and peaceful sunsets right from your back deck. A smart split-level layout offers space for gatherings upstairs and quiet productivity below. Highlights include a private entertainer's deck, sun-kissed backyard, flexible fourth bedroom or office, chemical-free grounds, greenhouse, smart irrigation, and spacious rec room. Lovingly maintained for decades, this home is ready for its next chapter. All measurements are approximate. (id:57557)
4458a Lakeland Road
Kelowna, British Columbia
Rare offering on the shores of Okanagan Lake. This one-level lakeshore estate in Kelowna’s coveted Lower Mission offers modern comfort with exceptional privacy. Set at the end of a quiet no-thru road, the .49-acre property boasts over 105 ft of level beachfront, mature landscaping, and a shared dock with boat and Seadoo lifts. Spanning over 3,600 sq ft, this 3-bed, 3-bath rancher with 1 bed/1 bath guest house is designed for effortless indoor-outdoor living, featuring floor-to-ceiling sliding doors and stunning lake views from nearly every room. The gourmet kitchen is perfect for entertaining, complete with custom cabinetry, expansive counters, professional-grade appliances—including a gas range, double oven, and dual dishwashers—and a charming breakfast nook with lake views and patio access. The generous primary suite offers direct patio access, a spa-inspired ensuite, and a walk-in closet with a skylight and center island. A detached guest casita with its own bed and bath provides the ideal retreat for visitors. Outside, the expansive patio with built-in BBQ, outdoor kitchen, ceiling fan, and heaters sets the stage for lakeside gatherings. Additional highlights include a triple garage, smart home features, heated floors, and a private hot tub. A rare opportunity to live lakeside in one of Kelowna’s most sought-after neighbourhoods, just minutes to downtown, world-class wineries, and local golf courses. (id:57557)


