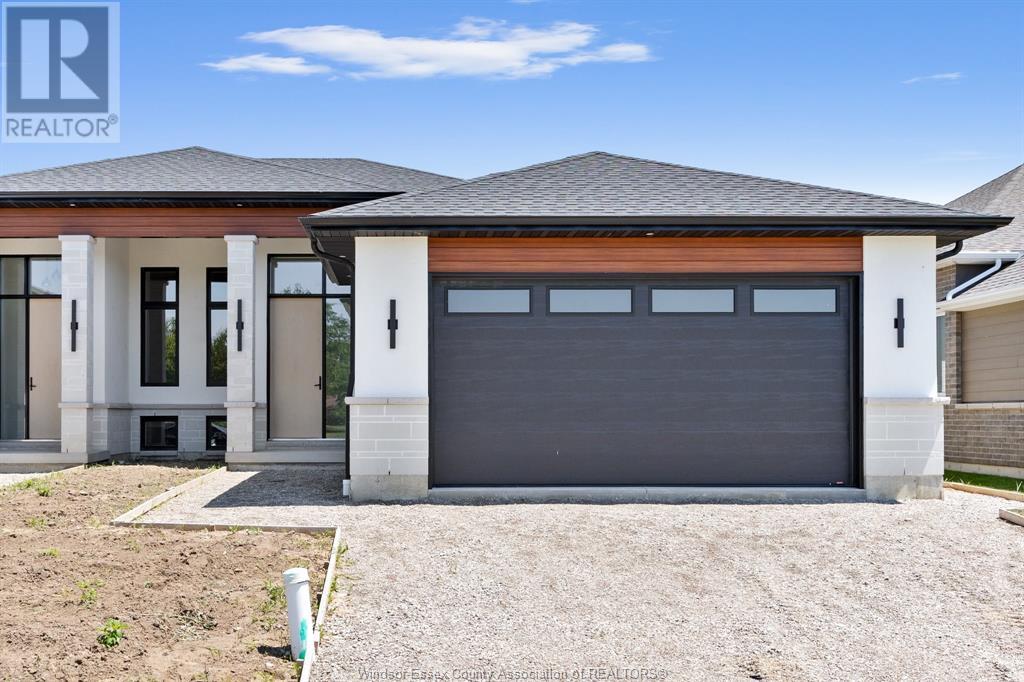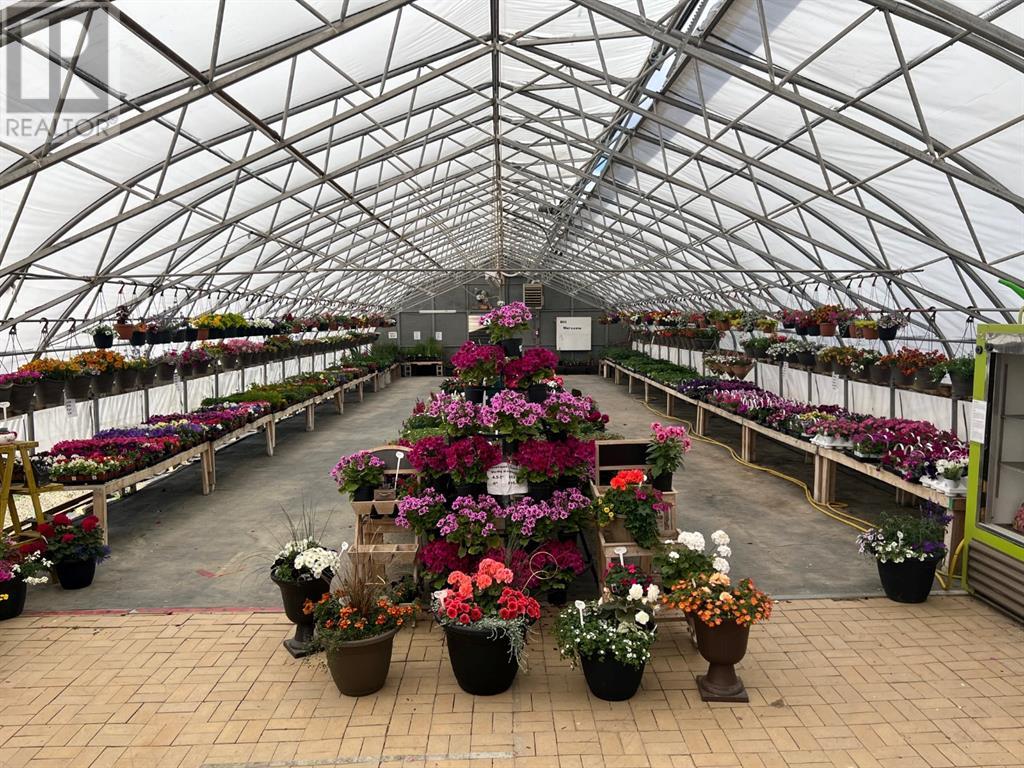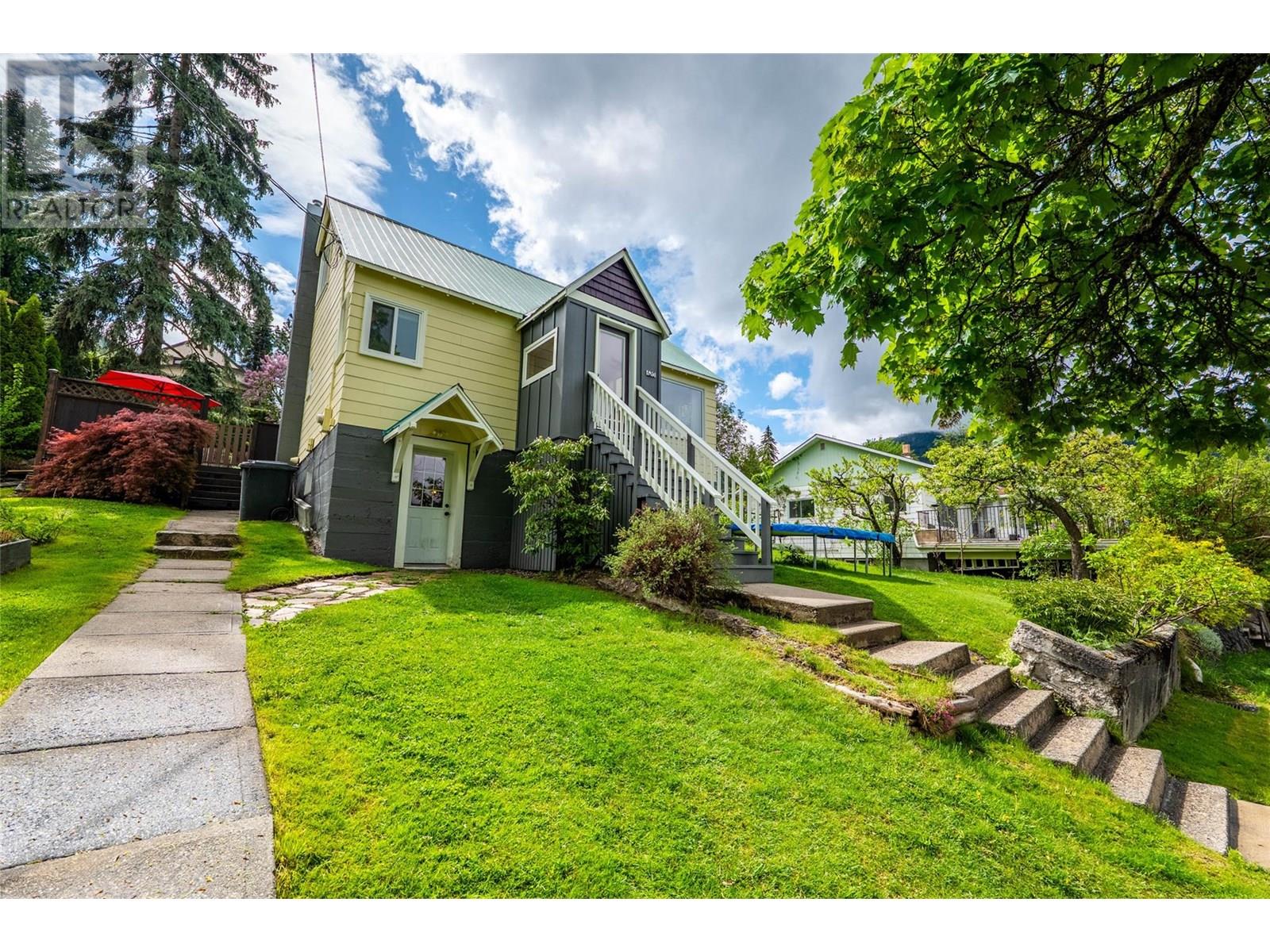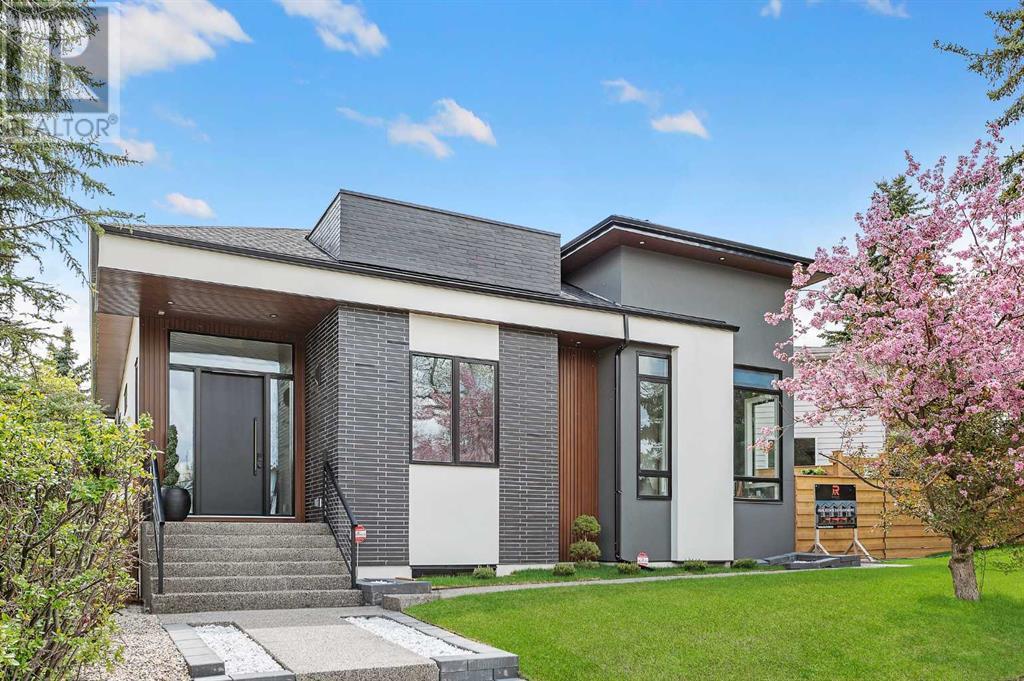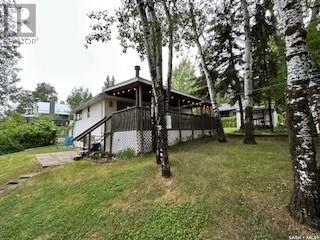50 Destiny
Leamington, Ontario
Welcome to 50 Destiny in Leamington, a newly built ranch-style twin villa that defines modern living. Located within walking distance to Leamington Marina, Erie Shores golf course, and Point Pelee National Park, this home offers both recreation and relaxation at your doorstep. Featuring 2 spacious bedrooms on the main, 3 bathrooms, main floor laundry, a luxurious ensuite and a walk-in closet. The interior boasts beautiful hardwood flooring, quartz countertops, and a cozy gas fireplace. A full finished basement, double car garage, and a lovely covered porch. With the driveway and sod included, this home is ready for you to simply move in and enjoy. Experience the blend of comfort and convenience at this well built twin villa. Call our team today to book your private showing! (id:57557)
Lt 17 Pt 1 South Shore Road
Loyalist, Ontario
Looking for a dream lot with a view? Build your ideal home on this 1.28-acre lot with beautiful sunrise views over Lake Ontario. Located on Amherst Island-just a 15 minute ferry ride from Millhaven-this open parcel offers the perfect setting for your island retreat. Enjoy nearby public water access for morning paddles or summer swims, and take in the peace and quiet of a close-knit rural community. With space for gardens, outdoor living, or even a studio or workshop, the possibilities are wide open. Amherst Island is perfectly situated within easy reach of Toronto, Ottawa, and Montreal. It can only be accessed by ferry which has contributed to the island's cultural and natural heritage landscape preservation, allowing it to remain a hidden gem. The ferry leaves Millhaven hourly at half past the hour, 20 hours/day, 365 days/year. Visitor return fare is $10.50. Please only access the property accompanied by a licensed REALTOR. (id:57557)
711 8 Avenue E
Bow Island, Alberta
Family operated greenhouse with a residence, consisting of 6.52 acres. Included are 2 - 30’ x 96’ greenhouses, two Mobile homes, one used for the main residence, the second is used for a commercial kitchen and storage, a 16’ X 28’ shop, and a rare historic train station. New poly was completed on October 1, 2022 There are many options to expand the current business, owners have previously hosted weddings, family reunions, perfect location for a campground, the options are endless on this beautifully landscaped property. Call today to book a showing. (id:57557)
403, 327 9a Street Nw
Calgary, Alberta
AIR BNB / SHORT TERM RENTALS ALLOWEED!!! BRING YOUR FAVORITE AGENT AND COME SEE TODAY! EXCELLENT LOCATION! Attention young professionals, couples, and savvy investors! Welcome to the highly sought-after Annex by Minto—a modern, sustainably built complex in the heart of Kensington. This stunning 2-bedroom, 2-bathroom condo offers the perfect blend of style, convenience, and investment potential.Step inside to discover a sleek, open-concept layout featuring a contemporary kitchen with a large quartz island, stainless steel appliances including a gas stove, and modern finishes throughout. Floor-to-ceiling east-facing windows flood the space with natural light while offering vibrant city views.The primary bedroom includes a chic 3-piece ensuite with a subway-tiled walk-in shower, while the second bedroom doubles as an ideal guest room, office, or flex space and is located next to a full bathroom with a tub/shower combo. Additional features include in-suite laundry, air conditioning, and a private balcony with a gas hookup—perfect for summer BBQs.This LEED Gold Certified concrete building is designed for sustainability, offering energy-efficient features such as ENERGY STAR appliances, a heat recovery ventilator (HRV), high-efficiency windows, LED lighting, a programmable thermostat, ultra high-efficiency toilets, and water-saving faucets.The location is unbeatable—just steps from the LRT station, making it ideal for students attending SAIT, Bow Valley College, or the University of Calgary. You’ll also be within walking distance of the Peace Bridge, Bow River pathways, and the vibrant restaurants, cafes, and shops of Kensington.This condo comes with a titled underground parking stall, access to a bike storage room, and a rooftop patio featuring a communal BBQ area, dog run, and cozy fireplace lounge. It’s an excellent investment opportunity as the building permits short-term rentals through Airbnb, is financially sound, and has low condo fees.Don’t miss your chance to own this incredible property—book today! (id:57557)
1145 Sailfin Heath
Rural Rocky View County, Alberta
Welcome to 1145 Sailfin Heath, located in StreetSide’s newest Harmony development, Harmony Heath! Just a stroll away from the near-future village core, Nordic spa, and 140 acres between two lakes, this interior J.1 Floorplan home has a south-facing lot with a hardscaped backyard for less maintenance. This home includes $16,350 of upgrades including an upgraded Bosch appliance package with slide in gas range and French-door fridge, full height cabinets in oak + white dual tone, lockers in the rear mud room, upgraded tiles on the bathroom floors and en suite walk in shower, extra drawers in the main bathroom vanity, and AC rough-in. Standard features include carpet with 10lb underlay on the upper floor and stairs, LVP throughout the main floor, pendant lights over the island and chandelier in the dining room, Hardie Board siding, triple-pane windows, double-car garage, landscaping and fencing! Right now, we are offering a promo of $15,000 off options and upgrades, so act fast! With the mountains minutes west and the city at your back, you’re nestled in the heart of it all, offering that desired balanced lifestyle. Whether you want to hit the water for an early morning paddle, connect with your neighbours at community gatherings, rediscover nature at your doorstep or stroll through the soon-to-be village core boutique shops with a latte in hand. Lake living, mountain views, and unmatched amenities allow a complete lifestyle in Harmony. The well-thought-out J.1 Floorplan is expertly designed with you in mind, spanning 1683 sqft of living space on the upper two levels, including three beds + 2.5 baths, with the opportunity to develop the basement later on with a potential of an additional 781 sqft of recreational space. Then you can look forward to calling Harmony home with a possession of Oct ‘25 - April ‘26. Visit the show home at 1002 Harmony Parade to tour a similar home today and choose a community that supports the balance you’ve always dreamed of. Welcome to your next Adventure.Please inquire today regarding all available promotions from the builder. (id:57557)
831 2nd Street Se Unit# 111
Salmon Arm, British Columbia
Priced to sell! This is your chance to step into homeownership or make a smart investment! Located in the centrally-located Country Gate complex, this well-kept 2-bedroom, 1-bathroom townhouse offers low strata fees, a functional single-level layout, a west-facing deck, and unbeatable walkability to downtown shops, parks, and amenities. Perfect for first-time buyers looking to ditch renting or investors wanting to add to their portfolio in a desirable area with high rental demand. The sellers are motivated and actively looking for their next home to accommodate their growing family. Don’t miss out on this affordable opportunity. Book your showing today and imagine the possibilities! (id:57557)
620 Innes Street
Nelson, British Columbia
Welcome to this solid, well-maintained family home in Nelson’s sought-after Uphill neighborhood. The bright main floor features a large picture window in the living room that fills the space with natural light and frames the river and mountain views. The home offers four bedrooms—one on the main floor, two upstairs, and a fourth in the walkout basement—plus a newly renovated bonus room downstairs, perfect for a playroom, mudroom, or guest space. This flexible lower level adds valuable living area with potential to suit a variety of needs. Located just steps from parks, daycare, and both elementary and junior high schools, the home sits on a sunny double lot with a level patio, mature fruit trees, garden beds, and a peaceful fish pond—an ideal setting for kids, pets, and entertaining. A warm and inviting property in a prime, family-friendly location. (id:57557)
1027 39 Avenue Nw
Calgary, Alberta
OPEN HOUSE SUNDAY, JUNE 29TH FROM 1-4 PM. Located in the long-established community of Cambrian Heights & situated on a 5952 sq ft pie shaped lot, this BRAND NEW CUSTOM BUILT alluring 2+2 bedroom home offers over 3900 sq ft of luxurious developed living space. The main level with lofty 12-14 foot ceilings is adorned with engineered hardwood floors & chic light fixtures, showcasing the airy living room anchored by a feature wall with commanding floor to ceiling granite fireplace & built-ins. The adjacent kitchen exudes sophistication, finished with quartz counter tops, large quartz waterfall island/eating bar with sink & glass washing station, excellent appliance package & butler’s pantry with floor to ceiling built-ins, second fridge & microwave. Enjoy gatherings with family & friends in the spacious dining area with recessed lighting details & large niche for artwork. The primary retreat is a true secluded oasis boasting a custom walk-in closet with glass doors, under cabinet lighting, shoe rack & jewelry display cabinets. Walk into the 5 piece ensuite that leaves no detail spared with heated Spanish porcelain tile flooring, Smart toilet, tranquil soaker tub, dual vanities with stunning detail & rejuvenating steam shower complete with internet access. A second main floor bedroom features ample closet space & private 3 piece ensuite. Completing the main level are a mudroom with direct access to the laundry room & primary bedroom walk-in closet plus a 2 piece powder room with stone sink. Basement development with heated vinyl plank flooring & 9’ ceilings, hosts a large family/media room & games/recreation area with wet bar – the ideal space for game or movie night. Two built-in desks are perfect for a home office setup or kid’s homework station. A flex space with glass doors is seamlessly designed for a home gym. Two additional bedrooms (one with walk-in closet) & a 4 piece bath are the finishing touches to the basement development. Other notable features includes ro ughed-in central air conditioning, built-in vacuum system installed, solid core doors & large windows for plenty of natural light. Outside, enjoy the beautifully landscaped side yard with large deck, patio lighting, cozy outdoor gas fireplace & access to the back patio area. Parking is a breeze with an oversized, insulated & drywalled double detached garage. Also enjoy the prime location, close to Confederation & Nose Hill Parks, schools, shopping, public transit & easy access to downtown via 10th or 14th Street. (id:57557)
50 Cranford Common Se
Calgary, Alberta
***OPEN HOUSE: Saturday, June 28th 12:00 - 2:00 PM*** Nestled on a quiet street in the vibrant and family-oriented community of Cranston, this MOVE-IN READY HOME offers smart updates, great space, and walkable access to schools, parks, and amenities. Thoughtfully designed for everyday living and effortless entertaining, it’s an ideal fit for young families and first-time buyers alike. A charming stone exterior with SOUTH-FACING exposure welcomes you into a light-filled main floor featuring durable NEW LVP FLOORING and classic PLANTATION SHUTTERS throughout. The open layout unfolds into a spacious living room and a stylish KITCHEN anchored by a large island with QUARTZ COUNTERTOPS, under-mount DOUBLE SINK, a GAS RANGE, and extensive cabinetry. A bright DINING AREA easily accommodates gatherings, while a tucked-away BUILT-IN OFFICE AREA adds versatility for study or work-from-home needs. Sliding doors open to a PRIVATE BACKYARD with STONE PATIO, lawn, mature trees, and a gas line for your BBQ. The yard has been well-used year-round—perfect for a winter toboggan run or filling up a summer pool with the handy HOT/COLD HOSE BIBS. Plus, with FIVE PARKS AND GREEN SPACES within walking distance, there's endless outdoor adventure just beyond your doorstep. Upstairs, the flexible BONUS ROOM offers space to play or lounge, while the conveniently located laundry room includes built-in shelving and storage. Two well-sized secondary bedrooms share a 4-piece bath, while the bright and spacious primary suite features a NEW CEILING FAN, WALK-IN CLOSET, and a 4-PIECE ENSUITE complete with SOAKER TUB, QUARTZ VANITY, and a separate shower. The FULLY FINISHED LOWER LEVEL provides even more living space with a FOURTH BEDROOM, a 3-piece bathroom, and a large open REC ROOM currently set up as a home gym with built-in mirrors—ready to suit your family’s needs. Additional features include CENTRAL A/C, NEW LIGHTING, HOT WATER TANK (2024), EV CHARGER, HOT/COLD HOSE BIBS, and a DOUBLE DETACHED GARAGE with extra street parking out front. Located just blocks from Century Hall, residents enjoy access to the splash park, outdoor rinks, tennis courts, and year-round community programming. Miles of scenic walking and biking trails wind through the neighbourhood and along the ridge, while local schools, playgrounds, and Cranston Market make daily life feel connected and convenient. You’re also just minutes from Seton’s major amenities, the South Health Campus, the world’s largest YMCA, and quick access to Deerfoot and Stoney Trails. This is the complete package in one of Calgary’s most connected and welcoming communities. (id:57557)
134 Lakeshore Drive
Bjorkdale Rm No. 426, Saskatchewan
For Sale: Cozy 3-Bedroom Cabin at Marean Lake, Saskatchewan – Titled Lot! Make lifelong memories at this charming 785 sq. ft. 3-bedroom, 1-bathroom cabin nestled on a titled lot at beautiful Marean Lake, Saskatchewan — a hidden gem located next to Greenwater Lake Provincial Park, known for its year-round outdoor adventure! Whether you're into boating, fishing, sledding, hiking, or hunting, this cabin places you in the heart of it all. Inside, you'll find a well-kept, comfortable layout with sleeping space for up to 10, thanks to the included bunkhouse with 2 bunk beds – perfect for the kids! The 4-piece bathroom is supported by a 1,200-gallon septic system and a 1,000-gallon water tank housed in a heated utility room attached to the cabin. Water has always been hauled from Greenwater Provincial Park’s RO-treated system for clean and reliable use. Step outside to enjoy a massive deck, ideal for entertaining family and friends with its built-in outdoor fireplace – a dream spot for summer evenings and late-night campfires. With two driveways, there’s ample space for vehicles, boats, or sled trailers. Lake views are visible during part of the year, adding to the peaceful and scenic atmosphere. Extras include: Multiple storage sheds for toys and tools Furniture negotiable – move in ready! Potential for year-round use – just insulate the crawlspace with spray foam Don't miss your chance to own a piece of paradise at Marean Lake. Affordable, well-maintained, and full of character – your next great getaway is calling! (id:57557)
442 4th Avenue E
Melville, Saskatchewan
Welcome to 442 4th Ave East. This charming 1.5 story 3 bedroom, 1 bath home offers comfort, convenience, and plenty of potential. Featuring an attached single car garage with direct entry, it’s perfect for everyday ease. The eat-in kitchen has been fully renovated with modern stainless steel appliances, cabinetry, concrete countertops, lighting, and flooring. The main floor also includes a spacious living room, bedroom, 3 pc bathroom, and a large back porch that connects directly to the garage—great for storage or a mudroom area. Upstairs, you’ll find two additional good sized bedrooms showcasing original hardwood floors, adding character and warmth. Updates include a high-efficiency furnace and water heater (2018), shingles (2013), lighting, 100-amp electrical panel, and drywall replacing the panelling (main floor). A window air conditioner and all appliances (2018) are included. Some finishing work remains, giving you the opportunity to personalize and complete the space to your style. A solid home with great potential! (id:57557)
555 Sharma Crescent
Saskatoon, Saskatchewan
Excellent opportunity to own a brand new home in sought-after Aspen Ridge! This KW Homes semi-detached home offers a front attached garage, a great floorplan for families and high-quality craftsmanship. The main floor features LVP flooring throughout the open concept, kitchen island and walk-in pantry, sliders to the backyard and a convenient 2pc bath. Upstairs, you'll find a bonus room, laundry, plus 3 good sized bedrooms including the primary with a walk-through closet to the private 3pc ensuite. The basement has a separate entry and is open for future development. Price includes front landscaping and concrete drive. The perfect home for anyone wanting a brand new home by a reputable builder at an affordable price! *Pictures are from a previous project - colours & product specifications are subject to change* (id:57557)

