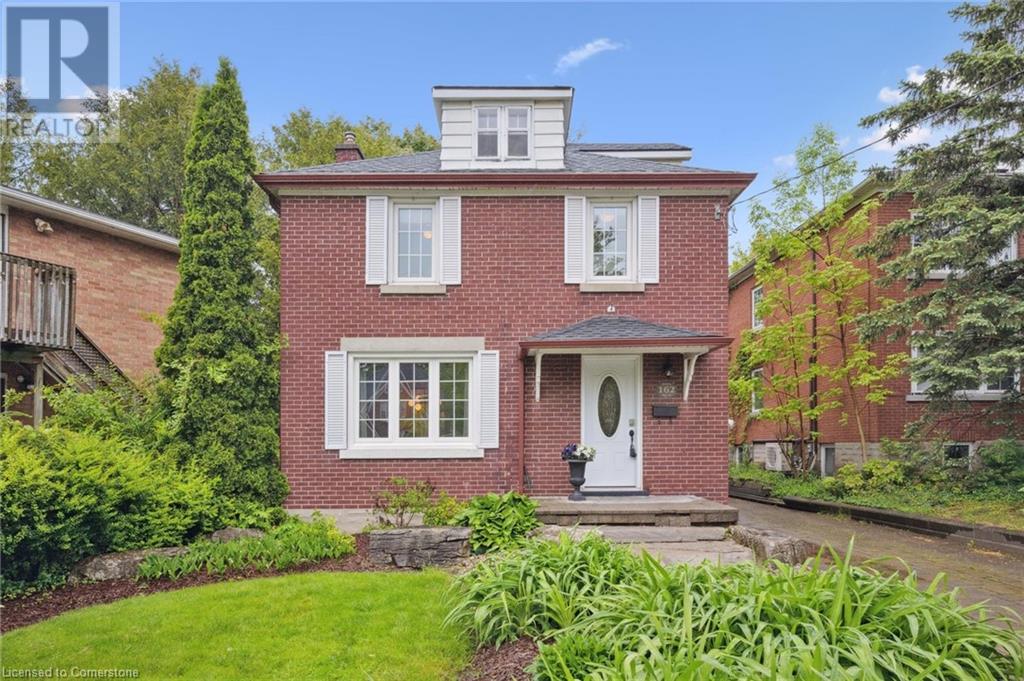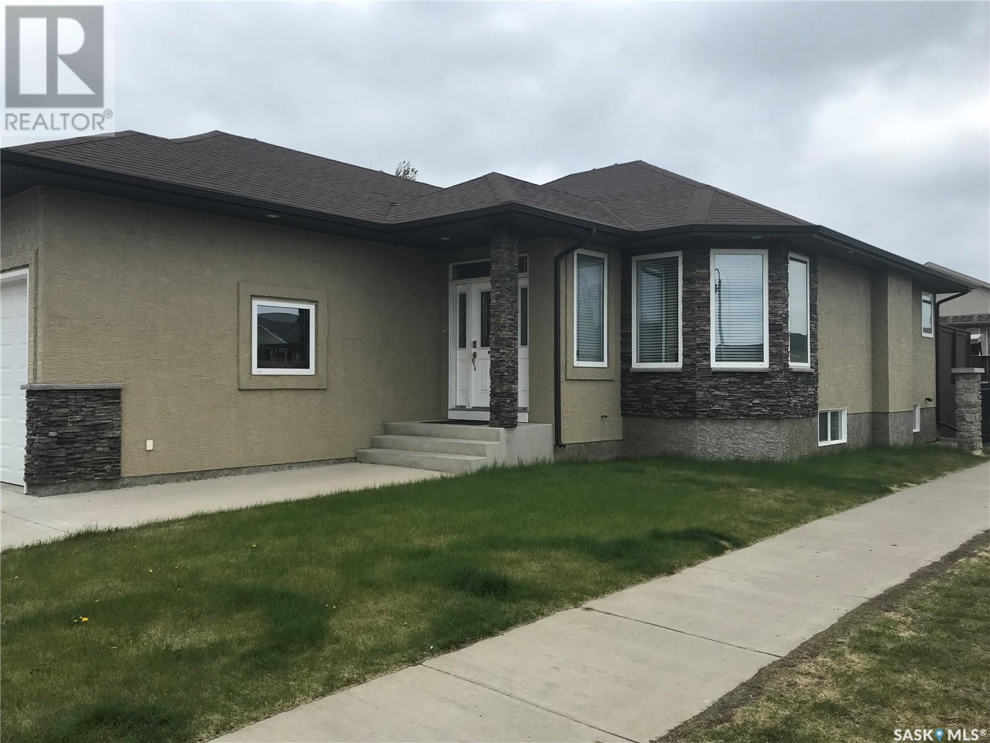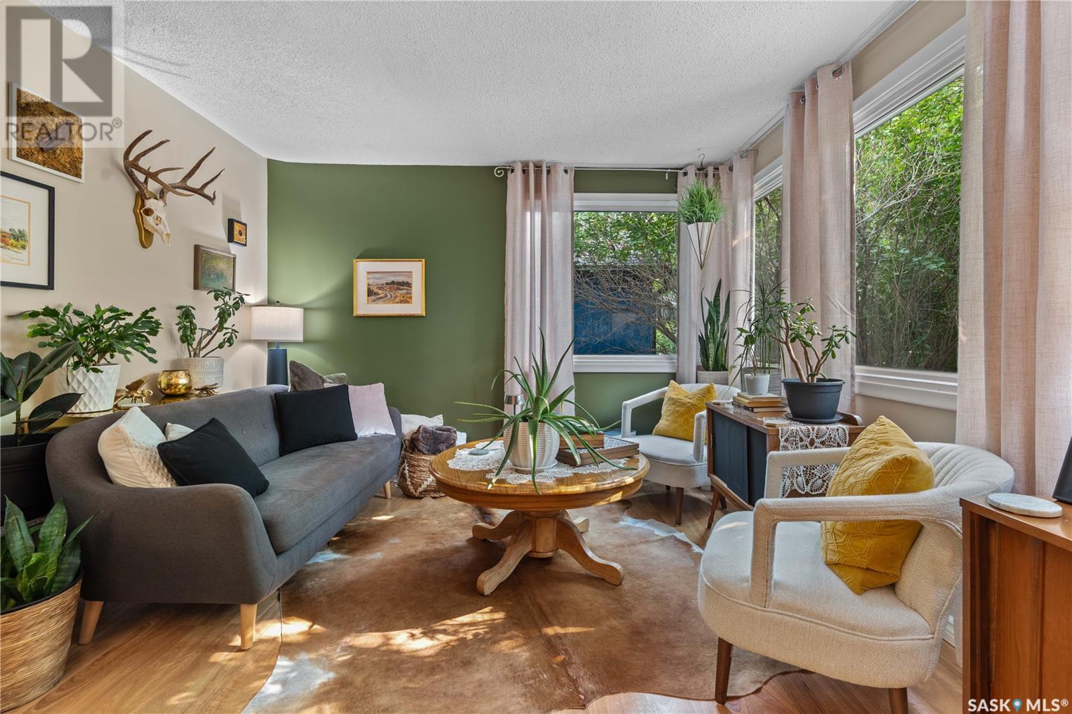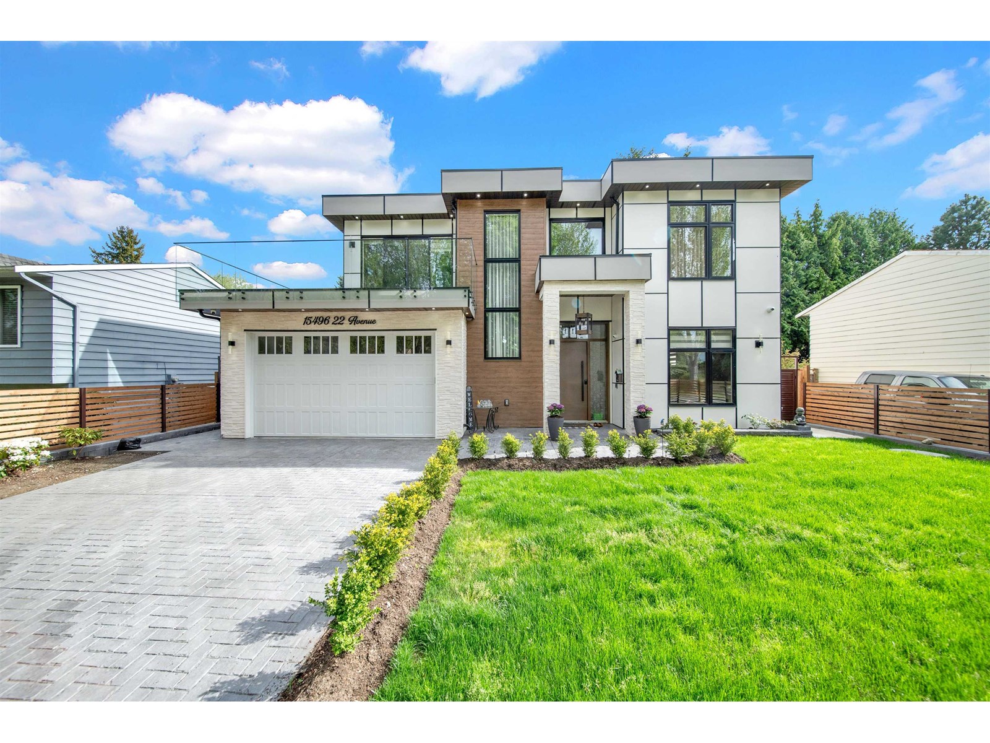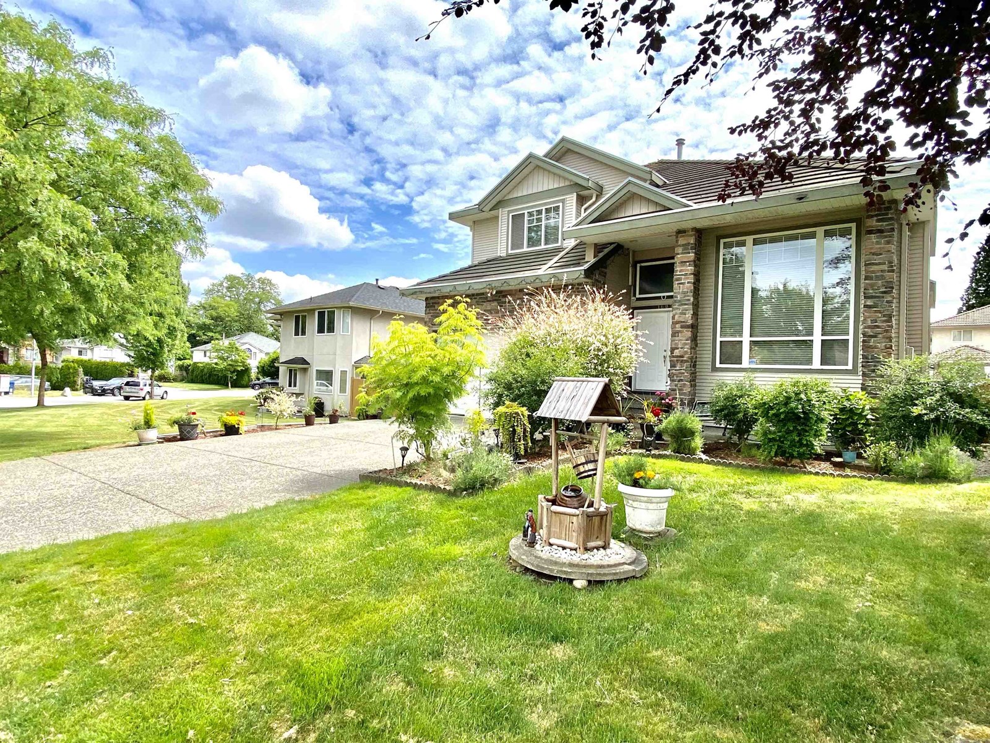83 Baywater Rise Sw
Airdrie, Alberta
NO EXPENSE SPARED with this EXECUTIVE BEAUTY backing West onto WATER! Rare find with this phenomenal 2 story WALK OUT boasting one of the nicest yards with WATER VIEWS Airdrie has to offer! This FAMILY HOME includes 4 BEDROOMS + Maintenance Free Yard + 3 Full Baths and UPGRADES GALORE! Loads of natural light throughout this home with the entire back wall of the house loaded with windows, 9' ceilings on the main & walkout level. Designer colours, upgraded fixtures, window treatments, central air conditioning, PRIVATE PUTTING GREEN & more! Convenient home office on the main level (or 4th bedroom) to ensure you have a bigger/brighter working space. Gorgeous Kitchen with custom RICH cabinets, stainless appliances, granite counters, upgraded light fixtures & high-end millwork. A large Island, ample cupboard & counter space and large dining area sets this home apart from the rest! Beautiful fireplace is the focal point of your living room and an OPEN PLAN perfect for entertaining. The West facing balcony lends plenty of room for a full patio set & a gas line to your BBQ! Walkout stamped concrete patio, HOT TUB with built in shutter system for added privacy, maintenance free yard with another great lower deck space & fire pit area (or fits an outdoor pool nicely)! PADDLE away down the canal and enjoy the open treed space/gorgeous bridge on the one side of your paradise! Central vac system, water softener, tankless hot water, brand new paint & carpet, this home is LOADED UP! The upper level includes a HUGE BRIGHT BONUS ROOM, Retreat to your PRIMARY BEDROOM at the back of the house to CAPTURE THE BREATHTAKING VIEWS, SPA-LIKE full en suite and walk-in closet. UPPER LEVEL LAUNDRY, two more generous bedrooms & another full bathroom complete the upper nicely. Walkout level is host to again 9’ ceilings, with a HOME GYM/REC SPACE & awaiting your creative touches to finish off this beautiful home. Over-sized Double Attached HEATED GARAGE & professional landscaping just add to this incredible pkg. Too many upgrades to list, you just HAVE TO SEE IT! Walking distance to parks, paths, amenities, schools & easy access out of town for the commuter. A TRUE EXECUTIVE EXPERIENCE on the WATER! Proud Owners are offering a TURN KEY home and my bet is it will sell to the first lucky buyers to come view it. Book your private showing fast! (id:57557)
162 Moore Street S
Waterloo, Ontario
This charming home is perfectly situated just a 10-minute walk along the Spurline Trail to Uptown Waterloo and the LRT—offering unbeatable convenience and lifestyle. Inside, you’ll find hardwood flooring throughout and a beautifully updated kitchen and bathroom featuring granite countertops and stainless steel appliances. Sliding doors off the dining room lead to a private backyard oasis—ideal for entertaining or relaxing. Additional features include a finished basement with gas fireplace, perfect for a family room or home theatre, a unique hideaway attic space, and a detached garage with hydro. The home also boasts a stone driveway and front entrance, adding great curb appeal. Side door entrance offering potential for AirBnB…single toilet in laundry area with a rough in for shower. All of this in a family-friendly neighborhood close to excellent schools, shopping, and parks! (id:57557)
102 Assaly Street
Saskatoon, Saskatchewan
Check out this perfect family home! This stunning 4 bedroom, 3 bath bungalow has been meticulously maintained and shows 10/10! This 1265 sq.ft. home sits on a nice corner lot and has easy access to schools, parks and local shopping. The main floor has a large maple kitchen with corner pantry, garden door off the dining room to private deck, living room with lots of natural light and the vaulted ceilings make it feel bright, open and spacious. The good sized primary bedroom has a walk in closet and en-suite with a 4' walk in shower. The large front entry has a walk in closet and direct entry to finished double garage with double doors. The basement is developed with a large family/games room area, large bedroom, 4 piece bath, laundry and storage room. (id:57557)
104 Thackeray Way
Harriston, Ontario
Brand new design - you asked for it and we delivered you a semi-detached bungalows at Maitland Meadows! Discover the ease of main floor living in this thoughtfully designed 2 bedroom, 2 bathroom semi in the growing community of Harriston. Lovely 9' ceilings make a big impact here and oversized windows create a bright and airy feel throughout the 1,210sq ft open concept layout. The kitchen, dining, and living spaces flow seamlessly—perfect for entertaining or cozy nights in. The primary suite offers a private retreat with a walk-in closet and 3pc ensuite bath. Additional highlights include main floor laundry, quality finishes throughout, a full basement ready for future development, and a single car garage with inside entry. Step out onto the 14x12 covered deck to enjoy your morning coffee or summer BBQs, rain or shine. Set on a landscaped 30' x 100' lot in a quiet neighbourhood near parks, schools, and trails. Ideal for Buyers of any age and any stage. You will truly enjoy this design for many years to come. This home is under construction but be sure to secure your spot now and move in with confidence! (id:57557)
629 Wascana Street
Regina, Saskatchewan
Welcome to 629 Wascana Street – a meticulously maintained bungalow that radiates warmth, charm, and comfort. Offering 2 bedrooms and 1 beautifully updated bathroom, this home is perfect for anyone seeking a cozy and inviting space. The front yard is a picture-perfect oasis, featuring low-maintenance artificial turf, river stone accents, vibrant perennials, and lush bushes that enhance privacy and curb appeal. Step inside to a bright and spacious living room flooded with natural light from large corner windows. The calming earth-toned palette creates a relaxing atmosphere—perfect for unwinding after a long day. The kitchen combines style and function with a timeless black-and-white design, complete with all essential appliances and a convenient pantry. A well-placed dining area makes mealtime both easy and enjoyable. The main floor boasts a fully renovated bathroom featuring a luxurious soaker tub and elegant tile surround. Two comfortable bedrooms complete this level, each offering a peaceful retreat. Downstairs, you'll find a solid and versatile space with a raw "concrete chic" vibe—ideal as-is or ready for future development. Currently, the basement includes a laundry area, a workout zone, and a rec room space that can be fully customized to suit your needs. Step outside to the backyard—a true gem designed for entertaining and relaxation. Stamped concrete pathways lead to a private patio, while maintenance-free artificial turf and a well-established garden add charm and practicality. As evening falls, the backyard transforms into a magical retreat with its enchanting ambiance. Additional features include a detached single garage for added convenience and security, and a brand new sewer line for peace of mind. To further ease the buying process, a pre-inspection report is available. Don’t miss your chance to own this beautifully cared-for home—where every detail speaks of pride in ownership. (id:57557)
48 Albert Street E
Plattsville, Ontario
Located in the heart of East Plattsville, this charming and well maintained home offers outstanding value and endless potential. Whether you're purchasing your first property, looking to simplify your lifestyle, or seeking a smart investment, 48 Albert Street is a home that fits a wide range of needs. This bright and inviting home features 3 spacious bedrooms on the second floor. The open-concept living and dining area is flooded with natural light thanks to large windows, creating a warm and welcoming atmosphere throughout. The kitchen offers stainless steel appliances and plenty of cabinet space, making meal prep easy and enjoyable. The finished basement adds valuable living space and flexibility, ideal for entertaining, and working from home. Outside, the private backyard offers a peaceful setting for kids to play, pets to roam, or simply to relax on summer evenings. This home offers the perfect blend of small-town charm and everyday convenience. Don't miss your chance to own an affordable freehold home in this peaceful and growing community. Reach out today to book your private showing and explore the potential of 48 Albert Street. Your next chapter starts here. (id:57557)
16 Meadow Way
Valley Road, New Brunswick
********$5,000 GIFT CARD TO HOME RENOVATION STORE OF BUYERS CHOOSING ************** Discover serene living at 16 Meadow Way, a meticulously maintained 2009 bungalow nestled in the peaceful Countryside Estates, just minutes from downtown St. Stephen and off the scenic Valley Road. Set on over an acre, this home offers a bright, open-concept layout featuring a spacious kitchen, dining, and living area, perfect for modern living and entertaining. In total the home has 3 bedrooms and 3 full bathrooms. The main floor alone boasts 3 bedrooms and 3 full bathrooms, including a generous primary suite with a private ensuite. The lower level was thoughtfully renovated with spray-foam insulation and expands your living space with a large rec room, a dedicated play area for children, a versatile den or office, and a stunning full bathroom complete with a beautiful shower, and in-floor heating. A sizable laundry room, combined with ample storage and utility space, adds to the home's functionality. Step outside to enjoy the sunny back deck overlooking a vast, open backyard, ideal for relaxation, play, or hosting gatherings. Experience the perfect blend of country charm and town convenience in this exceptional property. (id:57557)
4688 Ferndale Crescent
Regina, Saskatchewan
Welcome to the Dallas Duplex featuring the Coastal Villa designer interior, where easy coastal style blends seamlessly with practical design. This thoughtfully designed two-storey duplex brings bright, airy living spaces, natural finishes, and a relaxed vibe to everyday life. Currently under construction, this home’s artist renderings are conceptual and may be modified without notice. Please note: Features shown in the renderings and marketing materials may change, including dimensions, windows, and garage doors based on the final elevation. On the main floor, you’ll find an open-concept living, dining, and kitchen area, designed for both everyday living and entertaining. The kitchen’s clean lines and natural finishes reflect that easy coastal feel, while a walk-through pantry adds convenience. Upstairs, the Dallas offers 3 bedrooms, including a primary suite with a walk-in closet and ensuite. Laundry is conveniently located on the second floor, keeping the chore list easy and everything close to where it’s needed most. A bonus room adds flexibility, whether you need a home office, playroom, or cozy retreat. This home comes with Fridge, Stove, Built-In Dishwasher, Washer, Dryer, and Central Air, so you can settle in from day one. (id:57557)
26 La Costa Fairway Cl
Stony Plain, Alberta
This stunning executive home in a quiet Stony Plain cul-de-sac sits on over a ¼ acre of treed privacy, backing onto a creek and reserve. The backyard oasis features a heated 13,500-gal saltwater pool, diving board, waterslide, fenced enclosure, a beautiful sunroom, new deck, and firepit area. Inside offers over 3,000 sq ft of updated living space with soaring 18’ ceilings in the living room, slate & refinished hardwood floors, and a dream kitchen with new LG fridge, new Bosch dishwasher, new Induction Stove, Thermador oven/microwave, new Backsplash, sink & faucet. Upstairs has 3 large bedrooms, including a spacious primary with a view, walk-in closet, and updated ensuite with double sinks & walk-in shower. The fully finished basement includes a large living area, a 4th bedroom, 3 piece bath and plenty of storage. Numerous upgrades including: A/C, heated garage, new Washer/Dryer, new Hot Water Tank, New Trim, New Lighting, New Paint, New Vinyl Plank flooring upstairs and more. A rare, must-see home! (id:57557)
28 Robertson Road
Niagara-On-The-Lake, Ontario
Great Location!!! This Freehold Semi-Detached Home Is Steps To QEW, Outlet Mall, Schools, Parks & Golf Course. Home Is Well Taken Care Of, Very Clean, Newer Paint & With Lots Of Upgrades. A/C & Furnace 2020, Carpet & Floor Tile 2021, Roof 2017. No Rental Equipment. Living Area Has Gas Fireplace W/ Lots Of Natural Light. Upstairs Are 3 Full Sized Bedrooms W/ Master En-suite & Walk-In Closet. Outside Has No Sidewalk & Can Easily Park 3 Vehicles. Home Will Be Emptied W/ All Personal Belongings On Move-In Date. (id:57557)
15496 22 Avenue
Surrey, British Columbia
Welcome to your dream home, This stunning custom built luxury residence in a quite neighbourhood offers radiant heat,Air-conditioning, hvac, Fisher & Paykel's high end appliances, built-in microwave, owen, coffee maker, spice kitchen with all appliances, spacious family room, outdoor cover patio rough-in for outdoor kitchen, roof-top wrapped around patio, hide & hose vacuum. garden suite potential all roughin completed, stamped driveway, Bedroom on main with full bath, 1 bed side suite with own laundry. High ceiling, 2-5-10 warranty. 5-10 Minutes to US Border,Morgan crossing, Grandview corners,elementary School,PeaceArch Hospital & White-Rock & Crescent Beach. (id:57557)
16072 96a Avenue
Surrey, British Columbia
This Bright and spacious home boasts 6 bedrooms, 5 bathrooms and a unique layout that is open and functional. The main floor has a large family room with gas fireplace, wood cabinetry in the kitchen with quartz countertops. Comes with alarm system and surveillance cameras. 4 spacious bedrooms upstairs including master bedroom with separate ensuite. Located in Fleetwood, close to the future skytrain station and walking distance from top ranking schools, transit and shopping. Not only, luxury and functional, but also comes with 1+1 bedroom suite as mortgage helpers. Book your private viewing today!!! (id:57557)


