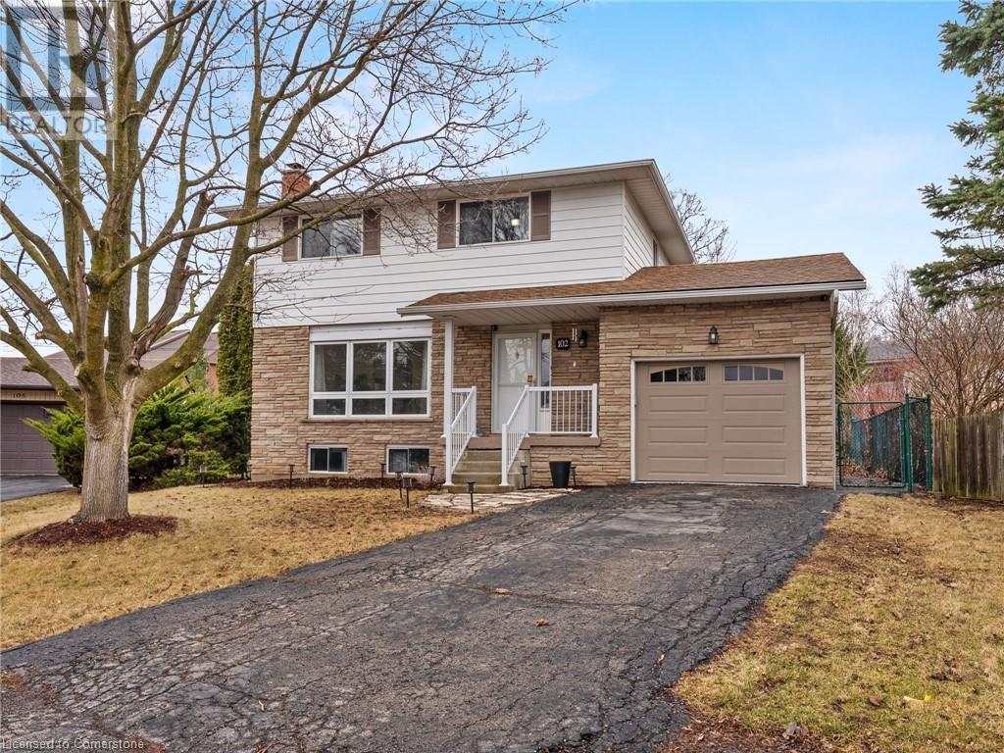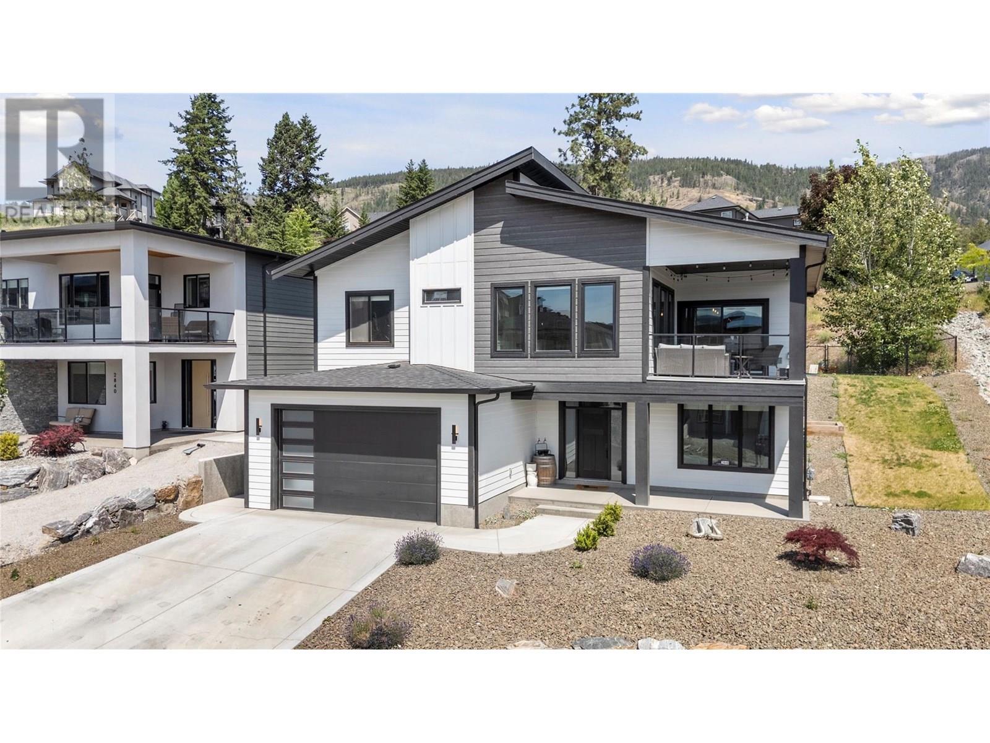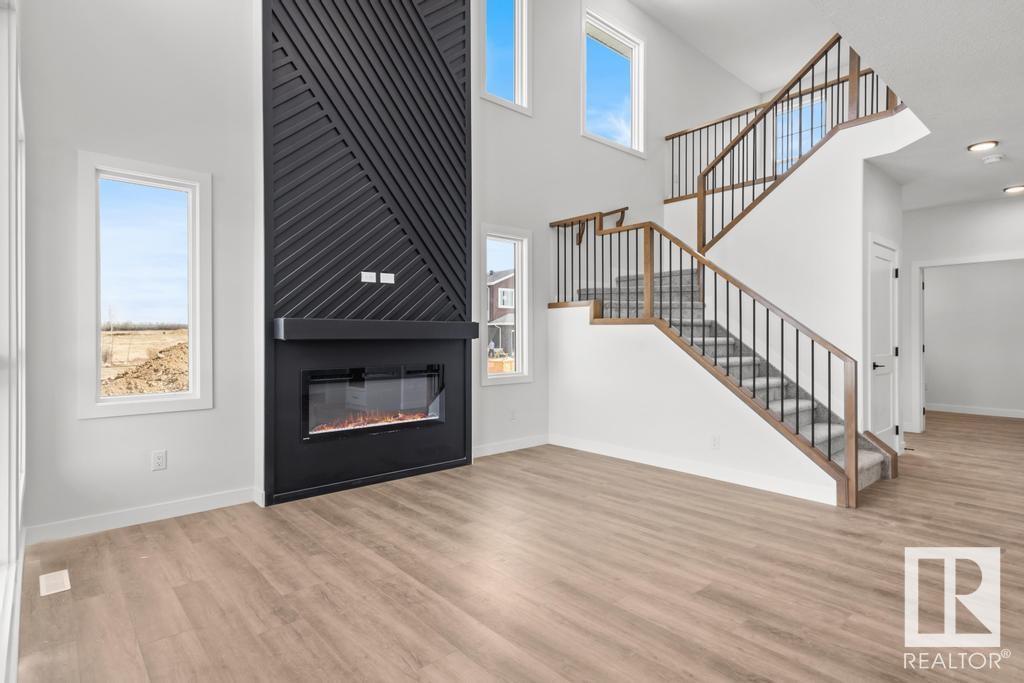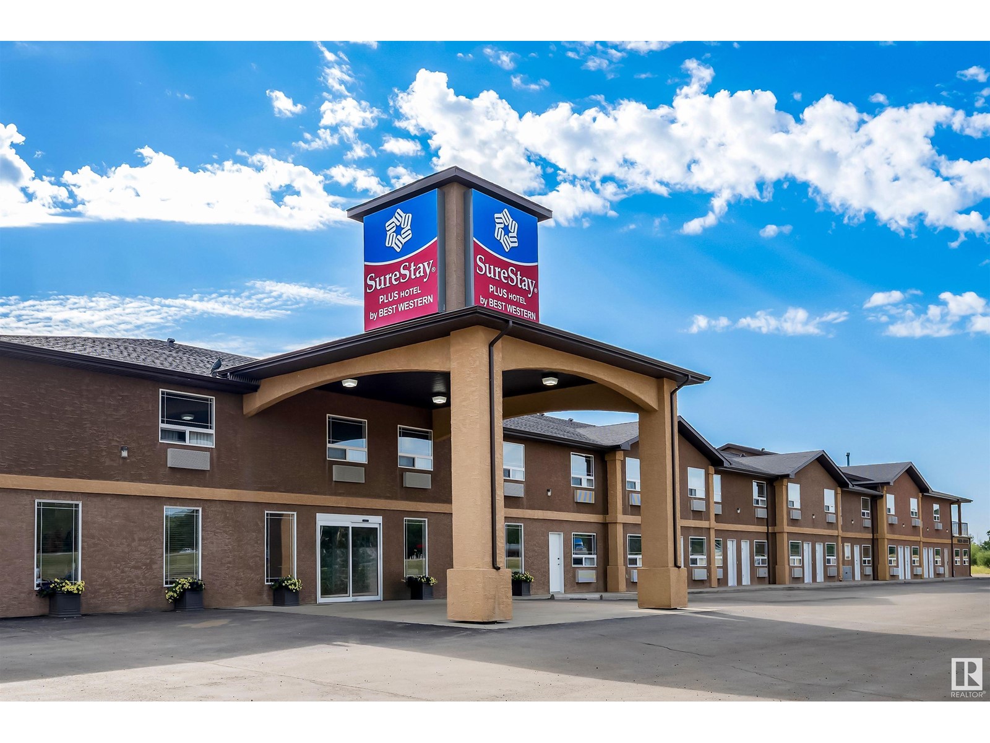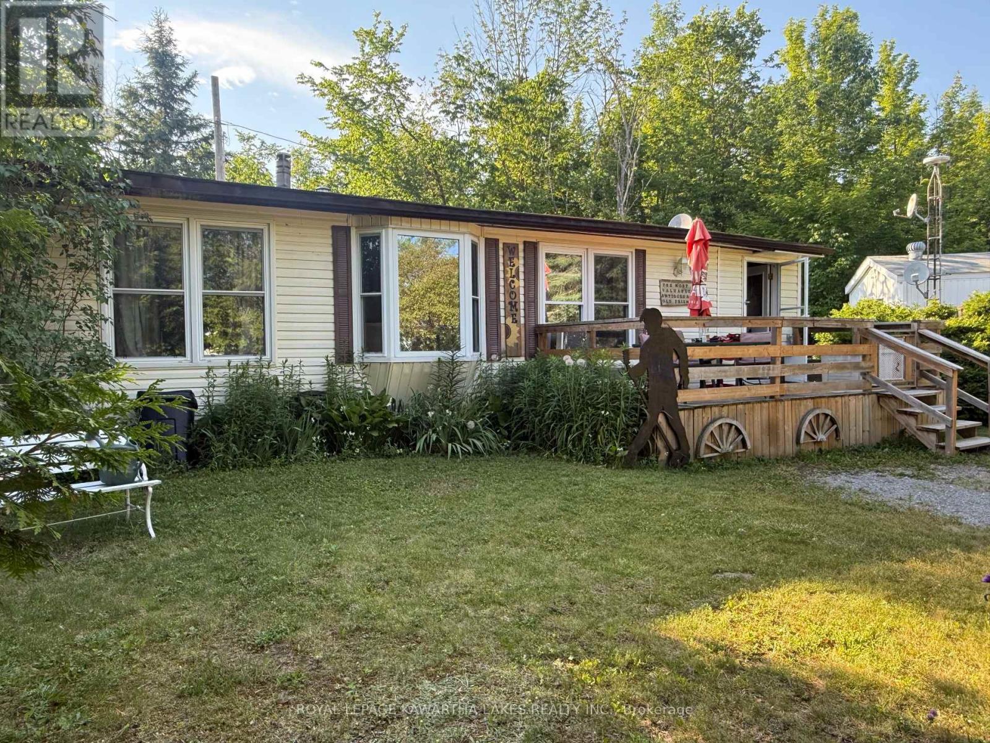102 Dundee Drive
Caledonia, Ontario
Welcome to this tastefully updated 3 + 1 bedroom, 3 bathroom home, perfectly situated in the desirable south side of Caledonia. The main and upper levels are carpet-free, featuring stylish flooring and modern finishes throughout. The upper floor offers 3 spacious bedrooms and a full 5-piece bath, while the partial basement includes a large family room, an extra bedroom, and a 2-piece bathroom with laundry, providing a versatile space for guests, a home office, or a cozy entertainment area. The main living area boasts a bright, open-concept layout with a convenient 2-piece bath, ideal for entertaining. The kitchen has been updated with contemporary touches, making meal prep a breeze. You'll also appreciate the attached single-car garage with direct access to the interior, offering both convenience and protection from the elements. Step outside to enjoy the pie-shaped lot with a fully fenced yard, perfect for kids, pets, or hosting summer BBQs. Ideally located, this home is just minutes from shopping, the Caledonia Recreation Centre, and Grand River Park, offering plenty of nearby amenities and outdoor activities. For commuters, you're only 15 minutes from Hamilton and a quick 15-minute drive to Highway 403, providing easy access to the GTA. This move-in-ready gem offers the perfect blend of style, functionality, and convenience with its 3 + 1 bedrooms, finished basement with family room, 1 full bath, 2 half baths (including basement laundry), and a carpet-free interior. The fully fenced pie-shaped lot and attached garage with inside access complete this exceptional property, making it ideal for families, entertainers, and commuters alike. (id:57557)
0 Hwy 17 E
Dinorwic, Ontario
This three-acre piece of prime Highway 17 property East of Dryden On offers 768.70’ of Highway frontage with a large gated entrance driveway. A 40’ x 80’ Quonset sits on the property for any workshop or storage needs. There are two septic systems and a drilled well on the property. Also, two Hydro services available. Fenced front yard along the Highway. (id:57557)
147 Cayuga Street
Brantford, Ontario
A Beautifully Updated Home with a Detached Garage! Check out this impressive 3 bedroom solid brick bungalow sitting on a quiet cul-de-sac that was gutted down to the studs and completely redone featuring an open concept main level with an inviting living room for entertaining with pot lighting and vinyl plank flooring, a gorgeous new gourmet kitchen in 2023 with quartz countertops, a breakfast bar, soft-close drawers and cupboards, tile backsplash, and custom wood shelving, a pristine 4pc. bathroom with a modern vanity, a bright master bedroom that has a feature wall and a deep closet with built-in shelving, and a convenient main floor laundry room with patio doors leading out to the backyard. The full basement boasts a cozy recreation room for movie night and plenty of storage space. You can enjoy hosting summer barbecues with your family and friends on the covered deck in the private and fully fenced backyard, and the detached garage that has hydro will be a perfect space for the hobbyist. Recent updates include a new furnace in 2023, new central air in 2023, new windows on the main level in 2021, new window in the kitchen in 2023, all new pot lighting and lighting fixtures, new vinyl plank flooring in 2021, new flooring in the laundry room in 2024, all new bedroom doors, new heat pump in 2023, new kitchen in 2023, new covered roof for the deck in 2025, new appliances in the kitchen in 2023, ecobee smart thermostat, and more. A beautiful home sitting on a dead end street that’s a short walk to trails, the Grand River, Rivergreen Park, Tutela Park that has a splash pad and play equipment, and close to all amenities. Book a viewing for this stunning home! (id:57557)
100 Aspen Drive Unit# 25
Sparwood, British Columbia
Desirable Mountain View Mobile Home Park! 3 bedroom, 2 bathroom, bright open home with quick possession. Back on the market this home is ready to view. With an updates ensuite large island this home is looking for new owners. fully fenced yard walking distance to the downtown core. Call your local trusted realtor and book a private showing today. (id:57557)
Lot 10 Red Head Road
Atlantic, Nova Scotia
Awesome off-grid and secluded lakefront lot on Red Head Lake! This is a great opportunity for the adventurous nature lover. The 6.35 acre lot with 300 +/- feet on Red Head Lake is nothing short of spectacular. Launch your kayak or canoe at Red Head Road and spend your day exploring the lake or make your way to the secluded sandy Round Bay Beach on the ocean shore. Here youll often find other kayakers, swimmers and surfers enjoying the waves. Get your very own little piece of Paradise. Vendor financing is available. (id:57557)
2846 Canyon Crest Drive
West Kelowna, British Columbia
Welcome to this exceptional grade-level entry home in the highly sought-after Tallus Ridge community—where thoughtful design meets everyday luxury. Situated on an oversized lot with lake views, this home offers space, style, and functionality in equal measure. Step inside to discover a bright and airy main floor, highlighted by soaring 10-foot ceilings and expansive windows that flood the space with natural light while capturing stunning views of Shannon Lake. The heart of the home is a chef-inspired kitchen featuring a large island, quartz countertops, a gas range, and generous cabinetry for all your culinary needs. The open-concept layout continues into the spacious living room, complete with custom built-ins and a cozy gas fireplace—perfect for relaxing evenings. The adjoining dining area easily accommodates large gatherings and flows seamlessly to the semi-covered back patio, ideal for indoor-outdoor entertaining. Three well-sized bedrooms, including a luxurious primary suite. The primary retreat features dual walk-in closets and a spa-like ensuite with a walk-in tiled shower. A large laundry room adds everyday convenience. Downstairs, you'll find a versatile den or fourth bedroom off the foyer, along with a fully self-contained legal one-bedroom suite—perfect for extended family, guests, or added rental income. A perfect blend of luxury, comfort, and investment opportunity—this home is a rare offering in one of West Kelowna’s most desirable neighbourhoods. (id:57557)
3176 Magpie Way Nw
Edmonton, Alberta
Backing onto green space, this beautifully designed home offers 2,000 sq. ft. of above-grade living space. The main floor features a spacious foyer, a den that can be used as a bedroom, and a full bathroom for added convenience. The open-concept kitchen includes a separate spice kitchen and flows into the dining and living areas, making it ideal for both everyday living and entertaining. Soaring ceilings and an open-to-below design provide an airy, light-filled atmosphere. Upstairs, the primary suite includes a large walk-in closet and space for additional furnishings. Two additional bedrooms and a central bonus room complete the upper level. The home is now complete and is ready for the new owners to move in! (id:57557)
43 Nolanlake Cove Nw
Calgary, Alberta
Don’t miss the chance to own this exceptional three-storey townhome located in the sought-after community of Nolan Hill. Offering a perfect combination of modern design and spacious living, this 1,716.6 sq. ft. home features 3 bedrooms, a flexible den, and stylish finishes throughout.The den provides a great space for a home office, study area, or relaxation. One of the highlights is the oversized double attached garage, with visitor parking conveniently nearby. The open-concept layout is enhanced by 9-foot ceilings and elegant quartz countertops in both the kitchen and bathrooms. The chef-inspired kitchen includes upgraded full-height cabinetry, soft-close drawers, a large quartz island with ample storage, a stand-up pantry, classic subway tile backsplash, and Whirlpool stainless steel appliances. The main level showcases durable laminate plank flooring, ideal for entertaining and a sun-drenched, East-facing living room that opens onto a spacious private balcony—perfect for summer BBQs with a built-in gas line and serene courtyard views. A stylish 2-piece powder room adds extra convenience. Upstairs, the primary bedroom features a large walk-in closet and a luxurious en-suite with an oversized standing glass shower. Two more bedrooms, a full bathroom, and a thoughtfully placed laundry area complete the upper level. Additional features include triple-pane windows, low-flush toilets, an HRV system, 2” faux wood blinds, fiber cement siding, and attractive stone detailing. The fully insulated and drywalled double garage offers excellent storage options. The home is set against a beautifully landscaped courtyard with green space, benches, and close access to visitor parking. Enjoy walking distance to parks and ponds, plus quick access to major roads like Sarcee Trail, Shaganappi Trail, and Stoney Trail. You'll also be just minutes from Sage Hill Centre and Beacon Hill Shopping Centre, featuring popular retailers like Costco, Canadian Tire, restaurants, and more. This m ove-in-ready townhome is a must-see—book your private showing today! (id:57557)
4303 49 St
Hardisty, Alberta
Exceptional opportunity to own the SureStay Plus Hotel in Hardisty, AB—part of the Best Western brand. Built in 2011 with excellent exposure and access to Hwy 13, this well-maintained property offers 61 well-appointed guest rooms plus a manager suite. Features include a full fitness centre, breakfast room, and outdoor BBQ area. Recently upgraded in 2021 to meet Best Western standards, this hotel combines modern comfort with strong performance in a market with limited competition. This turnkey investment is ideal for owner-operators or investors seeking stable returns in Alberta’s hospitality sector. Don’t miss this chance to acquire a high-performing asset in a growing community! (id:57557)
Lot 303 - 1802 County Rd 121 Road
Kawartha Lakes, Ontario
Seasonal living found just minutes north of Fenelon Falls. This well-established park offers many family friendly amenities to enjoy. The 2 bed 1 bath home has spacious living area, step saving kitchen and separate dining with patio door leading to backyard. Located on a spacious private lot, with 2 decks, fire pit and storage shed. Park offers beautiful inground pool, playground, shuffleboard, pool table, store and laundry facilities. Many family events are planned through the season to enjoy. With minutes to Fenelon Falls, Bobcaygeon, & Coboconk, public access to many area Lakes, beaches, great restaurants, shopping and trails. Enjoy all that the Kawarthas has to offer. (id:57557)
754 Renwick Road
North Kawartha, Ontario
Welcome to 754 Renwick Road on stunning Chandos Lake! This year-round home sits on an immaculately landscaped south-facing lot that gives you big lake views while looking out on Belle Island and South Bay. Situated at the end of the Renwick Peninsula, this property enjoys all-day sun and some truly incredible sunsets. If perfect water is on your bucket-list, drop what you're doing, this waterfront is a 10. Boasting 106ft of private, rocky shoreline - including a natural granite terrace, the depth off the dock dives from 27ft to a staggering 200ft just a stones throw from the shore. Enjoy completely weed-free swimming and, with a good cast, fish for lake trout right from the dock! Built in 2012, this 2bed-1bath home is perfect for mom and dad with a loft apartment in the garage for any guests. If you are considering a larger home, the septic that was installed with the build is oversized and ready for you to build. Multiple amenities support this property and take the hassle out of rural waterfront living, including; garbage & recycling pickup, a standby generator for any outages, low-maintenance lawn & gardens, a cantilevered dock for minimal fuss winterizing your shoreline, a large deck for entertaining, and a convenient outdoor shower for those muddy little feet. From top to bottom, 754 Renwick oozes charm and shows off all of the best attributes to lake life. (id:57557)
1203 Honeywood Drive
London South, Ontario
**BRAND NEW STAINLESS STEEL APPLIANCES INCLUDED *(Reach out to Listing Agent for buyer promotion) .TO BE BUILT- the ICON From Origin Homes. Full walk-out lot property with RAVINEWOODED. proudly situated in South East London's newest development, Jackson Meadows. This icon model is an embodiment of luxury, showcasing high-end features and thoughtful upgrades throughout. The separate entrance leading to abasement. Boasting a generous 2488 sqft, The Origin offers 4 bedrooms and 3.5 bathrooms. Inside, the home is adorned with luxurious finishes and features that elevate the living experience. High gloss cabinets, quartz countertops and backsplashes, soft-close cabinets, a sleek linear fireplace, pot lighting and much more. COME AND SEE WHAT THIS INCREDIBLE HOME HAS TO OFFER. ** This is a linked property.** (id:57557)

