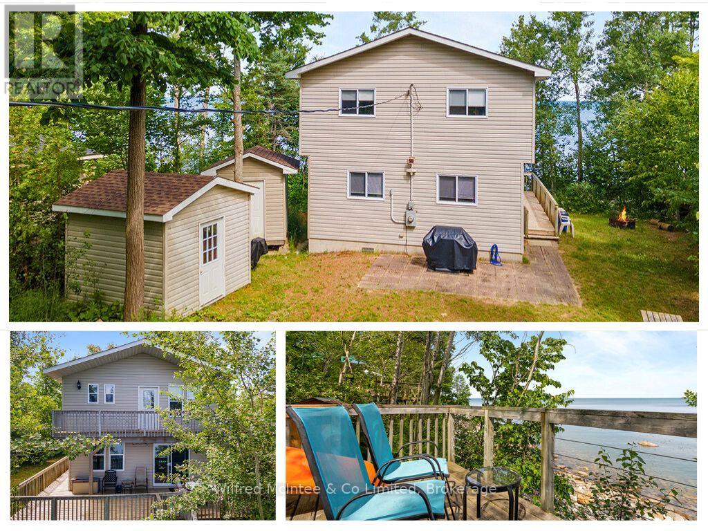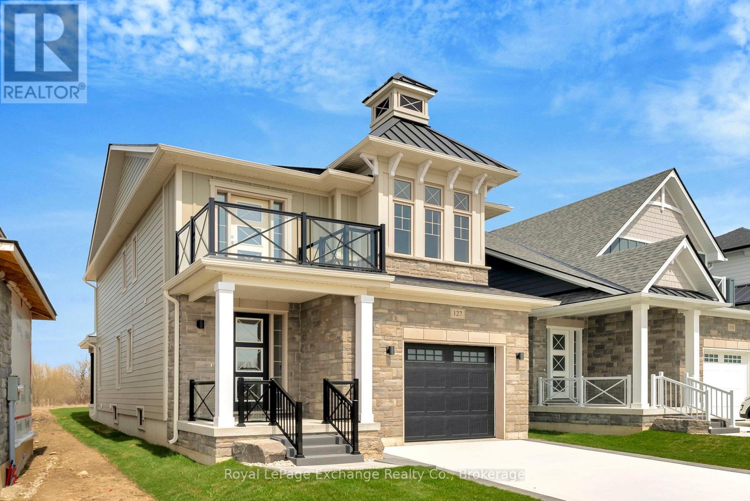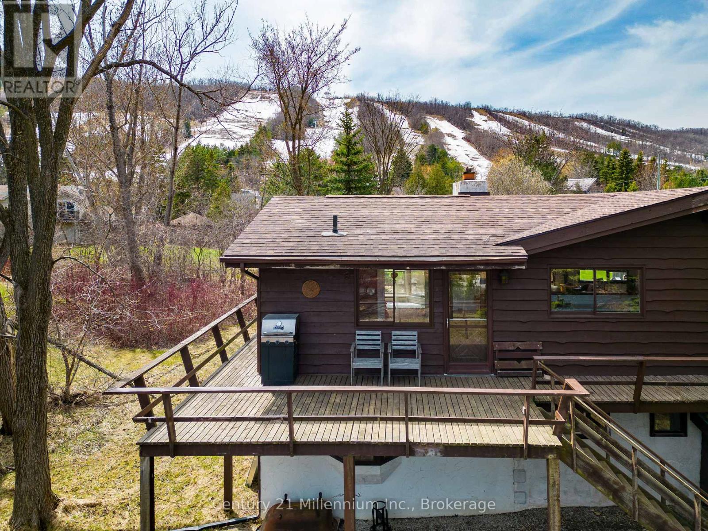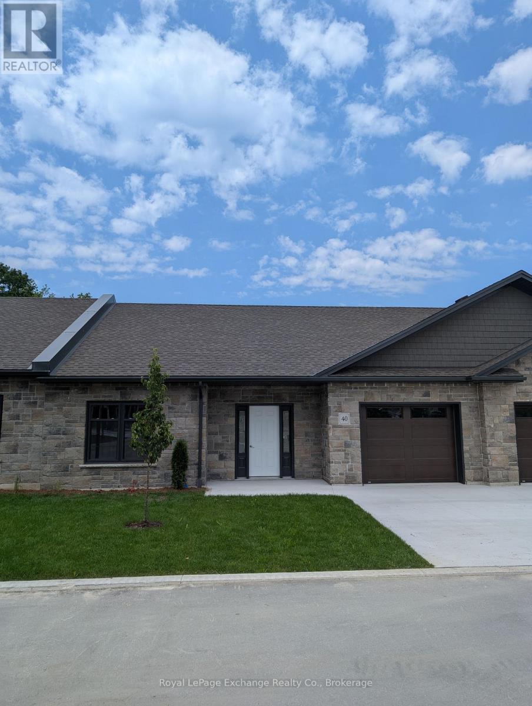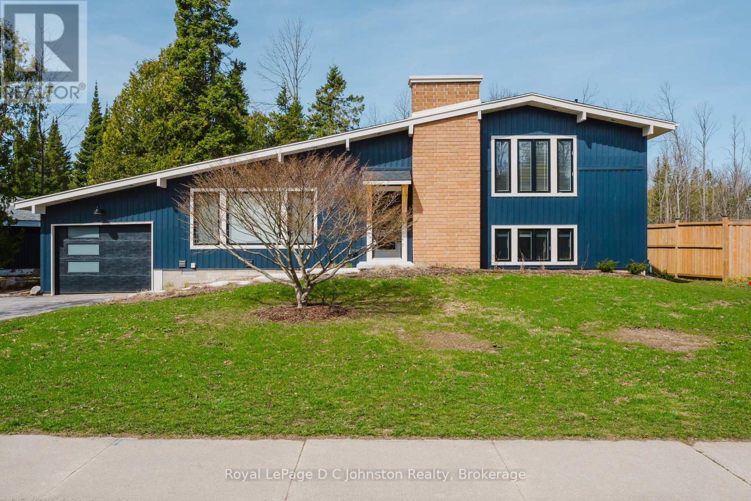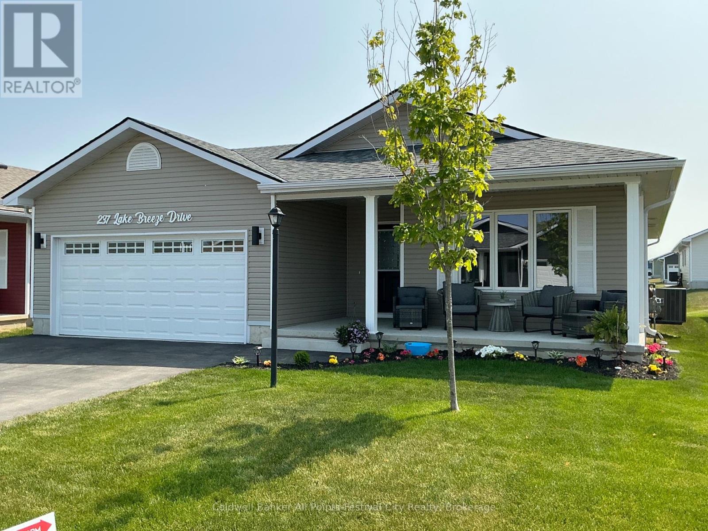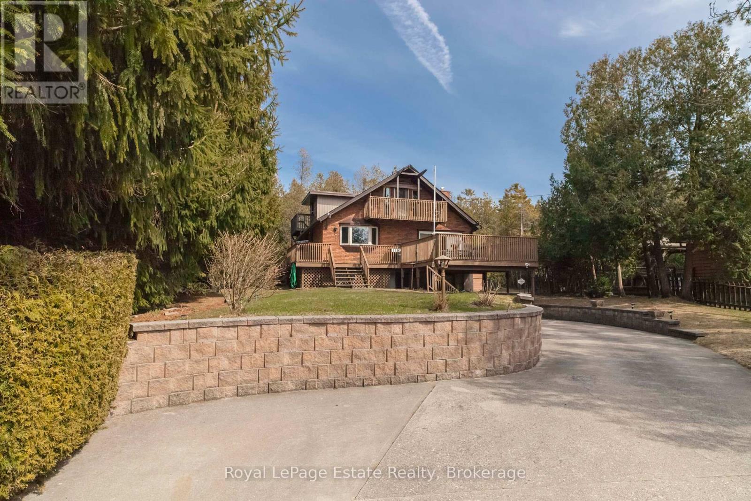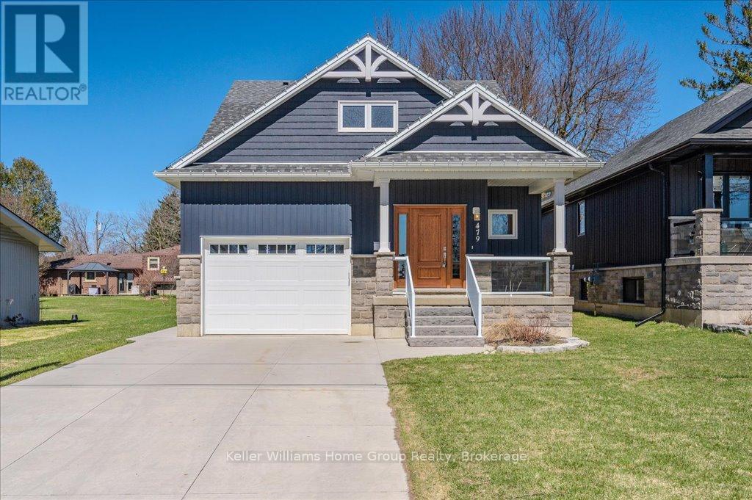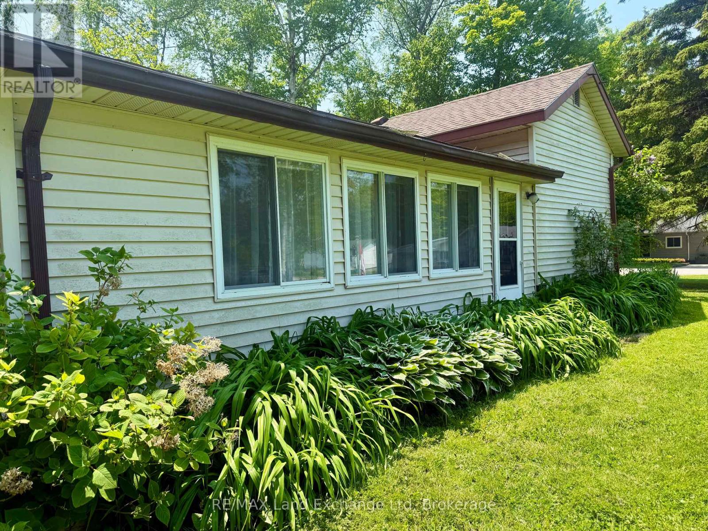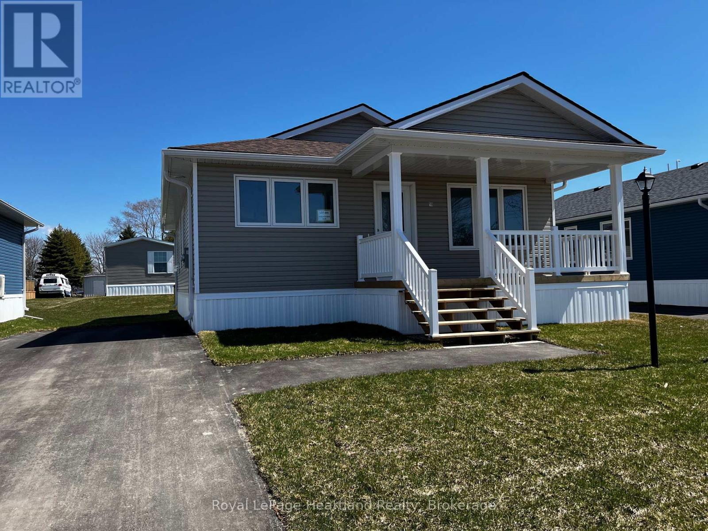639 Bruce Road 13
Native Leased Lands, Ontario
Well Built Two-Story Lake Huron Waterfront Leased Land Cottage! Are you looking for the perfect summer home or family cottage?...Than this is the one for you! This spacious waterfront cottage is situated on a private lot with exceptional vistas of the lake, sunsets, and weaving peninsula shoreline. Offering 3 bedrooms and 2 bathrooms with almost 1200 sq ft of finished space. The main floor presents a semi-open concept living/dining/kitchen that wraps around the central staircase. The kitchen offers plenty of cabinetry and counter space, while the dining area can accommodate a good-sized dining set. The large living room enjoys water views and patio door access to the lakeside deck. The 2nd level features a large primary bedroom with 3pc en-suite washroom and private water view balcony, plus 2 more bedrooms and a 4pc bathroom, and don't miss the stackable laundry in the hall closet too. Outside you will find 2 solid storage sheds, with one being used as a bunk house. You'll appreciate the splendid elevated views of majestic Lake Huron and the solid stairs and multi-tier deck that leads to a private shoreline and stone beach. You'll feel as though you've left world behind as you take in the sound of the waves landing at your feet. Plenty of noteworthy features include; cottage built in 2001, concrete block foundation, new septic tile bed in 2018, new roof shingles 2021, 100 amp breakers, baseboard heaters for those cooler nights, new flooring throughout, fresh paint, and all furniture & appliances included making this a turnkey opportunity. (id:57557)
127 Inverness Street N
Kincardine, Ontario
Discover the perfect blend of modern elegance and coastal charm in The Salacia, a stunning 4-bedroom, 3-bathroom home nestled in the Seashore development just north of Kincardine. Thoughtfully designed as part of a master-planned community focused on peace, lifestyle, and elevated lakeside living, this 2,087 sq ft home by Mariposa Homes offers both style and substance.Step inside to find 9' ceilings and luxury vinyl plank flooring throughout the main floor, setting the tone for refined comfort. The open-concept layout includes a beautifully appointed kitchen, spacious dining area, and a great room featuring an elegant coffered ceiling and cozy gas fireplace perfect for entertaining or relaxing with family. A 2-piece powder room and inviting foyer complete the main level. Follow oak stairs with matching handrails to the second floor, where you'll find four generous bedrooms, a tiled laundry room, and two full bathrooms. The primary bedroom is a serene retreat with a walk-in closet and a spa-inspired ensuite featuring a glass shower and freestanding tub. Outside, this home exudes curb appeal with James Hardie siding, a premium insulated steel-panel garage door, decorative window grills, and coastal-inspired architectural detailing. Enjoy the outdoors year-round from your covered front porch or entertain in style under the loggia off the dining room, seamlessly extending your living space. Built by Mariposa Homes, a trusted name in Southern Ontario since 1998 with over 1,000 homes to their name, The Salacia delivers timeless craftsmanship in a peaceful, well-connected community. Don't miss your chance to experience lakeside luxury contact today for a private showing! (id:57557)
117 Craigleith Walk
Blue Mountains, Ontario
Calling Craigleith Families, looking for your weekend getaway. Tucked away in an ultra-private setting on a quiet dead-end street, this true chalet is a rare gem in the heart of desirable Craigleith. Just a short walk to the Private Ski Club, the location couldn't be better for ski lovers and outdoor enthusiasts alike. Set on a generous lot with sweeping, panoramic views of the slopes, this 4-bedroom, 2-bathroom chalet is full of character and ready for your vision. Whether you're looking to renovate or rebuild, the potential here is undeniable. Inside, cozy up by the high efficiency fireplace or soak in the views from the wrap around deck. A separate,1-car garage with heated work room provides extra storage for all your gear. Create something special in one of the most coveted pockets of The Blue Mountains. A place to make memories for generations to come. (id:57557)
32 - 1182 Queen Street
Kincardine, Ontario
We are pleased to announce that Fairway Estates vacant land condominium development is well underway. The first units are projected to be ready early summer 2025. This 45-unit development will include 25 outer units that will back onto green space or the Kincardine Golf Course. The remaining 20 units will be interior. Fairway Estates is your opportunity to be the first owner of a brand-new home in a desirable neighbourhood steps away from the golf course, beach and downtown Kincardine. The Calloway features 1,240 square feet of living space plus a one-car garage. A welcoming foyer invites you into an open-concept kitchen, living room and dining room. The kitchen has the perfect layout for hosting dinners, and having a quiet breakfast at the breakfast bar. Patio doors are located off the dining room providing a seamless transition from indoor to outdoor living and entertaining. The primary bedroom is spacious and includes a 4-piece ensuite and a large walk-in closet. The second bedroom is ideal for accommodating your guests. The main floor 3-piece bathroom and laundry complete this well thought out unit. Reach out while you still have the option to customize your unit. (id:57557)
60 Ottawa Avenue
Saugeen Shores, Ontario
Better Than New ~ Fully Rebuilt Sidesplit in Mature Neighborhood. This beautifully rebuilt 3-bedroom (2+1), 3-bathroom sidesplit offers approximately 1,900 sq ft of refined living space in a sought-after, established community close to golf and beaches. Taken back to the studs and finished better than new, this home blends luxury finishes with the charm of a mature neighborhood.The open-concept main level features engineered hardwood flooring and a stunning custom kitchen with quartz countertops, soft-close cabinetry, and premium appliances. Spacious living and dining areas are filled with natural light and ideal for everyday living or entertaining. All bathrooms have been completely redone with stylish tile work and quality fixtures. The lower level offers a comfortable family room with fireplace and built-in shelving, a third bedroom, and a full bathroom perfect for guests or extended family. Step outside to a private backyard retreat with a composite deck framed by sleek glass panels, backing onto green space for ultimate privacy. Loaded with thoughtful upgrades, storage, and modern design, this is a turn-key home in a location youll love. A rare find ~ move in and enjoy! (id:57557)
240 Keeso Lane
North Perth, Ontario
Limited Time Offer: Finished Basement Included - Welcome to 240 Keeso Lane in Listowel. This two-story townhome built by Euro Custom Homes has 2300 sq ft of living space of which 1820 sq ft are on the Main and Second floor and has three bedrooms and three bathrooms. Upon entering the home you will be impressed by the high ceilings and bright living space including the kitchen with ample storage that features a walk-in pantry and island overlooking the open concept living space. Walk through the sliding doors off the back onto your finished deck and enjoy the afternoon sun. The second floor boasts three spacious bedrooms, and two full bathrooms. The primary bedroom has two walk-in closets and the ensuite features a double sink and a tiled shower. The laundry room is ideally located on the second level and features a sink. The property will be finished with sodding, asphalt driveway, and wooden deck off the back. This townhome is ideal for young families looking more living space but still having the comfort of a new build home or professional couples looking for low maintenance home. Tarion Warranty is included with this home. (id:57557)
237 Lake Breeze Drive
Ashfield-Colborne-Wawanosh, Ontario
Charming "Lakeside Model" Home with Stunning Views of Lake Huron! Welcome to 237 Lake Breeze Drive showcasing 1455 sq ft of lakeside luxury in this beautifully designed Lakeside Model home, nestled in the sought-after Bluffs at Huron just a 5 minute scenic drive from the charming town of Goderich, proudly known as Canadas Prettiest Town. This thoughtfully designed 2-bedroom, 2-bathroom home offers the perfect blend of comfort, style, and function. Full 3 piece ensuite and walking in closet capture the space of the master bedroom. With a bright, open-concept layout, this home is ideal for both relaxed living and entertaining. Take advantage by enjoying the warmth of in-floor heating throughout, and cozy up by the gas fireplace on cooler evenings. The upgraded kitchen features elegant quartz countertops, ample cabinetry, and modern finishes that will impress even the most discerning chef, plus high end appliances are included in the price (Fridge, Stove, Vented Microwave & Dishwasher)! Natural light floods the space through large windows and a bonus sunroom, creating a welcoming and airy ambiance. Step outside onto the new deck, perfect for morning coffee or your covered front porch for evening sunsets, and take in the serenity of the nearby Lake Huron shoreline. The oversized garage and asphalt driveway (newly sealed) provide plenty of parking and storage space. Located in the vibrant, welcoming community of The Bluffs at Huron, homeowners enjoy exclusive access to a state-of-the-art clubhouse complete with a heated indoor pool, fully equipped gym, library, meeting , games and TV rooms, and a cozy fire pit area all framed by breathtaking views of Lake Huron. This is lakeside living at its finest a move-in-ready, meticulously maintained home in a peaceful community just minutes from shopping, dining, beaches, and cultural attractions in Goderich. Don't miss your chance to experience the beauty, comfort, and lifestyle of The Bluffs at Huron. (id:57557)
325 Second Avenue N
South Bruce Peninsula, Ontario
NORTH SAUBLE GEM! STEPS to the Beach, Sunsets & Town! Ideally located in a sought after North Sauble Beach location, just One Block from the shoreline and a short stroll to Main St, this Solid Brick Home with over 2600 sq ft of living space sits back from the road on a Beautiful Private Lot with no neighbours at the back offering the perfect mix of peace, privacy, and convenience. Enjoy spectacular sunsets just steps away, or relax at home on the large front and back decks, ideal for Outdoor Entertaining. Inside, the home features living w/ vaulted-ceiling and gas fireplace, oak kitchen cabinetry, main floor laundry, and a bathroom on each level. The second-floor primary suite includes an ensuite bath and walk-in closet and sits just off a loft-style landing ideal for office, nook, or creative space. The basement offers family/rec room for added space. Currently used as Storage room at the front, it can be converted back to a Single Car Garage. Whether you're looking to invest or create your dream beach getaway, this property offers solid value and endless potential all just steps from the sand and sunsets! (id:57557)
479 St George Street E
Centre Wellington, Ontario
Custom Home in Prime Fergus Location! Nestled on a mature lot just steps from the scenic Cataract Trail, the majestic Grand River and the charming shops, pubs and restaurants of historic downtown Fergus, this beautifully crafted home offers the perfect blend of nature and convenience. Commuting is a breeze with easy access to KW, Guelph, and the 401. Curb appeal abounds with the attractive stone façade, low-maintenance vinyl siding and a concrete driveway with loads of space for parking. Enjoy a morning coffee on the welcoming front porch before stepping into a thoughtfully designed open-concept main floor featuring hardwood and tile throughout. The gourmet kitchen boasts quartz counters, stainless appliances, ample cabinetry and a spacious island, perfect for entertaining. The adjoining dining area flows seamlessly into a bright great room with walkout to a large wood deck and private rear yard. The convenient main floor primary bedroom includes a huge walk-in closet and spa-like ensuite bathroom with glass shower, soaker tub, and double vanity. Venture upstairs to find two generous bedrooms, a home office nook and a 4-pc bath ideal for families or guests. The lower level impresses with high ceilings, large windows and a rough-in bath offering the ideal palate for future finishing. Perfect for families, empty nesters, or anyone seeking a main floor primary bedroom, this is a home you don't want to miss! (id:57557)
82096 Elm Street
Ashfield-Colborne-Wawanosh, Ontario
WELCOME TO SUNSET BEACH! Just 5 minutes north of Goderich, discover the comfort and charm of this well-maintained 2-bedroom, 1-bath bungalow in the peaceful community of Sunset Beach. Situated on a spacious lot within walking distance to beach access, this home is ideal for a summer family getaway or a year-round residence. Inside, youll find an updated breaker panel, natural gas furnace, and a spray foam insulated basement for improved energy efficiency and comfort. The functional layout includes a bright living space and a detached garage/workshop, offering room for hobbies, storage, or workspace. With ample parking and a quiet setting, this property is a rare opportunity to own in a sought-after lakeside community. (id:57557)
18 Bluffs View Boulevard
Ashfield-Colborne-Wawanosh, Ontario
Welcome to Huron Haven Village! Discover the charm and convenience of this brand-new model home in our vibrant, year-round community, nestled just 10 minutes north of the picturesque town of Goderich. This thoughtfully designed WOODGROVE B FLOORPLAN with two bedroom, two bathroom home offers a modern, open-concept layout. Step inside to find a spacious living area with vaulted ceilings and an abundance of natural light pouring through large windows, creating a bright and inviting atmosphere. Cozy up by the fireplace or entertain guests with ease in this airy, open space. The heart of the home is the well-appointed kitchen, featuring a peninsula ideal for casual dining and meal prep. Just off the kitchen is a lovely dining area which opens up to the living area. With two comfortable bedrooms and two full bathrooms, this home provides both convenience and privacy. Enjoy the outdoors on the expansive deck, perfect for unwinding or hosting gatherings. As a resident of Huron Haven Village, you'll also have access to fantastic community amenities, including a newly installed pool and a new clubhouse. These facilities are great for socializing, staying active, and enjoying leisure time with family and friends. This move-in-ready home offers contemporary features and a welcoming community atmosphere, making it the perfect place to start your new chapter. Don't miss out on this exceptional opportunity to live in Huron Haven Village. Call today for more information. Fees for new owners are as follows: Land Lease $580/month, Taxes Approx. $207/month, Water $75/month. (id:57557)
76 Selkirk Drive
Huntsville, Ontario
Welcome to this lovingly maintained home in the sought-after Settlers Ridge community, offering over 1889 sq. ft. of bright, open-concept living space above grade, and 919sq.of finished living space below grade. The kitchen showcases sleek finishes, granite countertops, a stylish backsplash, open shelving, and ample cabinetry with upgraded glass doors and refined hardware. An oversized island anchors the space and flows seamlessly into the spacious living room, which features custom built-ins and cabinetry. Sliding glass doors lead out to the back deck, offering a peaceful forest view. Upstairs, the serene primary bedroom includes built-in storage and a 4-piece ensuite bathroom. Three additional bedrooms provide plenty of space for family or guests. Also on the second floor you will find a second 4-piece bathroom and a convenient laundry room.The finished lower level offers a versatile family room perfect for relaxing or watching the game complete with a wet bar, a 5th bedroom/den, and a full bath. A practical mudroom provides direct access to the double-car garage and includes a side door entry. Outside, the beautifully landscaped yard is ideal for both relaxing and entertaining. Located just minutes from downtown Huntsville, the hospital, golf courses, and Arrowhead Provincial Park with its beaches and trails, this warm and welcoming home is nestled in a family-friendly neighbourhood. It also offers fibre optic internet, municipal services, and natural gas making it ideal for modern living. (id:57557)

