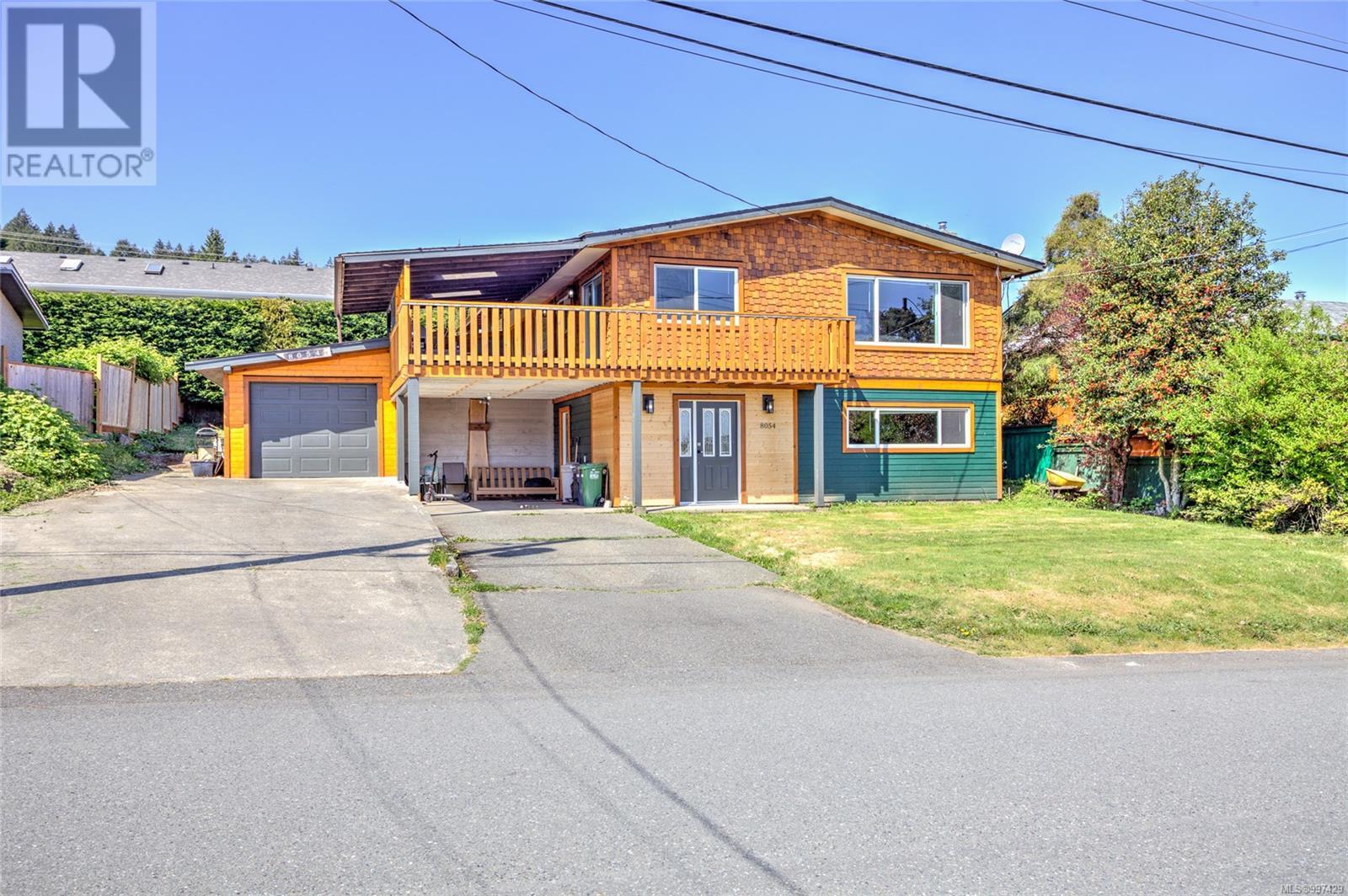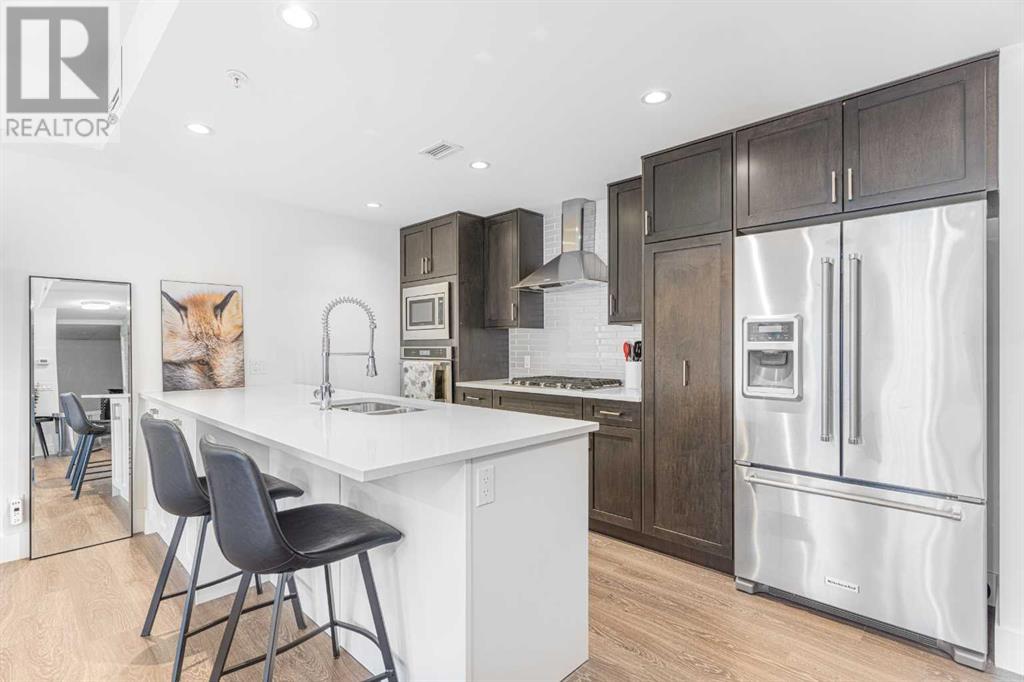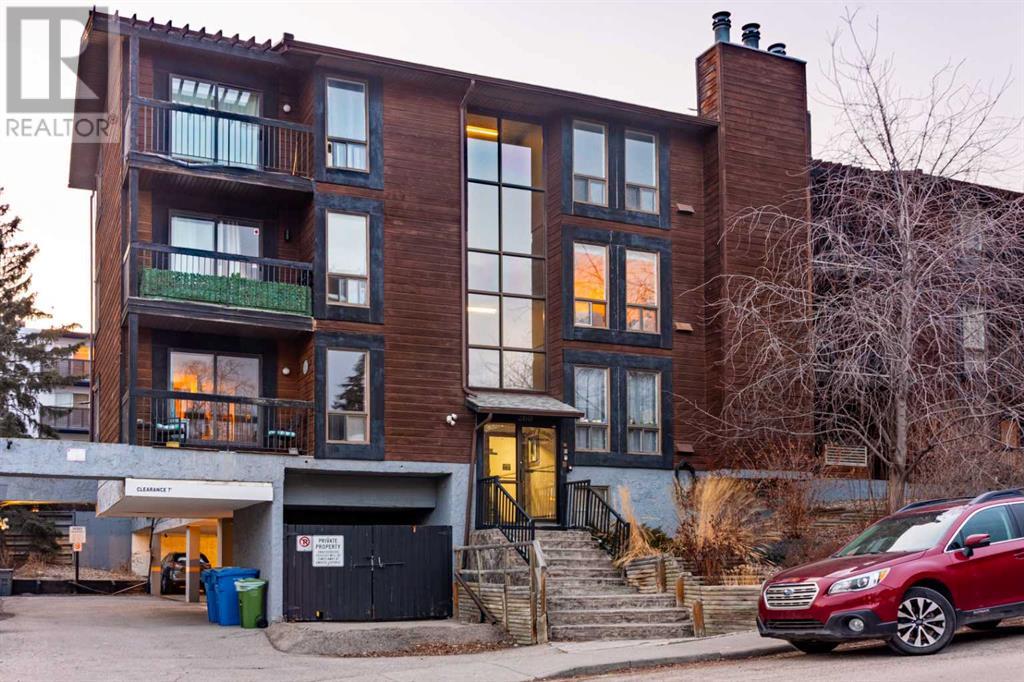3300 Mariner Passage
Oakville, Ontario
Simply Stunning! Brand new never lived in 5+1 bedrooms, 4+1 bathrooms detached home. 3,118sqft of finished living space. The main floor features the beautiful kitchen with an island and stainless steel appliances. Just off the open concept kitchen is the cozy great room / dining room with a gas fireplace. Upstairs features the primary bedroom with a large walk in closet with plenty of storage and a spa like ensuite. Three more great sized bedrooms and a full bathroom finish off this level. The loft area provides a completely private bedroom with it's own ensuite, walk in closet and balcony. Perfect for a grown child, in law suite or additional living space! The finished basement providers even more living space with a rec room, bedroom and 4 piece bathroom. Perfect for guests. This home is located in the ideal location. Close to major highways. Minutes from a large plaza with public transit, Walmart, Superstore, Dollarama, restaurants, banks and so much more! What's not to like?!?! (id:57557)
8054 Bertha St
Crofton, British Columbia
Situated just a short walk from the Crofton Seawalk & the Salt Spring Island Ferry is where you'll find this recently updated multi generational home complete with updated flooring, paint & fixtures throughout. The main level consists of 3 bedrooms & 1 bath with a soaker tub, separate shower & jack-and-jill access from the primary bedroom. The main living area is bright & open with access to a huge partially covered deck, perfect for year round enjoyment. A family room with cozy wood stove down provides additional space for the main living area. Downstairs you'll also find a shared laundry room & a 2 bedroom, 1 bath self contained in-law suite. There's a big, mostly fenced & level big back yard for your kids & pets, a carport, a garage with workshop space, room to park your RV or boat & there's even ocean views! Come see this affordable family home in sunny seaside Crofton. (id:57557)
5243 49 Avenue
Gibbons, Alberta
NEWLY RENOVATED 5 bedroom home on a cul-de-sac in Gibbons. Over 2,000 square feet total for both levels - with bright, open living spaces, and plenty of bedrooms and storage. You'll see the care and work that went into the renovations and new features. New floor and paint, new bathroom, new hot water tank and furnace just refurbished. Great neighbourhood schools, and shopping just around the corner. Only 15 minutes from Fort Saskatchewan, 17 minutes to the Anthony Henday - enjoy the benefits of a small town living, with easy access to Edmonton. Between all the new features, and the very low maintenance yard - hardscaped, artificial grass, and a three stall brick pad in the back with lane access... Just walk in and live IN it - without having to work ON it. (id:57557)
1 Sunnynook Drive
Rural Clearwater County, Alberta
Welcome to Sunnynook Estates, a nicely treed and private gated community located west of the Village of Caroline, AB. Once you enter the secure gate, you are greeted by this beautifully landscaped acreage surrounded by mature trees. The bright and inviting bungalow offers an open floor plan and vaulted ceilings. The foyer leads you to a large living room with wood fireplace, adjoining the spacious kitchen and dining area. 2 large bedrooms and a full bathroom complete the main floor. The newly developed basement hosts a large family room, a rec. room area, a spacious bedroom, a full bathroom, and a large utility/storage room with access to the cold room. The wrap around deck leads you to a cozy firepit area at the back and a 14x20 fully enclosed outdoor kitchen ideal for entertaining friends and family. The 26x30 detached garage is insulated, drywalled and heated. The lower part of the property provides numerous outbuildings including 2 storage sheds, 2 soft sided sheds and a really cute cabin. The yard has been well manicured and offers extra features such as an additional firepit area, a water hydrant and a small rear deck off the master bedroom. New septic tank and mound was just installed. Other upgrades include main floor vinyl plank flooring, hot water tank (March 2025), shingles on house and garage, soffit, eavestroughs, and downspouts (2024). Sunnynook Estates has low annual condo fees of $400/year to ensure maintenance of the road and the electric access gate. This property must be seen to be truly appreciated! (id:57557)
15 Tuscany Hill Nw
Calgary, Alberta
When you step through the inviting front entrance of this thoughtfully designed Tuscany home, you will discover a residence that truly understands family living. Nestled just across from Tuscany School with St. Basil School a short stroll away, this ideal location places education right at your doorstep.The welcoming main floor greets you with a versatile flex room—perfect as a home office or study—before flowing into the heart of the home. Here, warm wood cabinetry, gleaming granite countertops, and stainless steel appliances create a kitchen that balances functionality with style. The adjacent dining nook captures views of the private backyard, while the family room with its cozy fireplace provides the perfect gathering space for everyday moments.Thoughtful design elements shine throughout, from the distinctive light fixtures to the practical mud/laundry room with its custom built-in storage, folding counter, and front-load appliances. Rich hardwood flooring extends from the main level up the stairs, creating visual continuity and warmth.Upstairs, the generously proportioned bonus room offers endless possibilities—large enough to accommodate a pool table alongside conversation areas, or serving as a secondary family space. The three upper bedrooms include a serene primary retreat with walk-in closet and ensuite featuring soaker tub and separate shower—a private sanctuary within this family haven.The finished basement extends the home's livability with a cozy reading nook at the stairs' landing, spacious recreation room that easily divides into distinct living zones, and a fourth bedroom with nearby bathroom—ideal for overnight guests or growing teenagers seeking independence.Summer living truly shines in the backyard oasis, where mature trees and shrubs create natural privacy. The covered deck with its wooden arbour, tranquil water feature, and separate gazebo creates multiple outdoor rooms for entertaining and unwinding.In a neighbourhood designed for active families, playgrounds and sports fields lie just minutes away. This special corner of Tuscany offers a place where lasting family memories await, in a home that embraces both comfort and connection. (id:57557)
606 - 77 Shuter Street
Toronto, Ontario
Live in the heart of downtown Toronto with unbeatable convenience!This highly sought-after 2 Bedroom, 2 Bathroom Southeast Corner Unit already offers bright, spacious living and amazing city access just steps from Eaton Centre, Dundas Square, Subway Station, Toronto Metropolitan University, St. Michaels Hospital, and the Financial District.Now with the newly opened No Frills supermarket right downstairs, grocery shopping has never been easier!Enjoy fresh produce, affordable groceries, and daily essentials just an elevator ride away.Perfect for professionals, students, and families looking for location, lifestyle, and convenience all in one. (id:57557)
2473 Plumer St
Oak Bay, British Columbia
With reimagined space and photos, the house that draws you in, is also calling you back. Step into timeless elegance in this inspired home, tucked away on a quiet cul-de-sac in one of South Oak Bay’s most sought-after locations, just minutes from beaches, Oak Bay Ave. & the Victoria Golf Club. This exquisite 2-bed, 2-bath plus spacious DEN rancher offers over 1,900 sqft of reimagined luxury, fully rebuilt from the studs out in 2020, into a sanctuary of sophisticated design & seamless open-concept living. The high-end kitchen, outfitted with Wolf and Sub-Zero appliances, features a stylish seating area with uninterrupted views. Floor-to-ceiling windows, soaring 11-foot vaulted ceilings, and refined finishes blend comfort with understated opulence. Perfectly landscaped, low-maintenance gardens and a resort-style outdoor living area, with south facing backyard, create a tranquil retreat in the heart of this prized South Oak Bay neighbourhood. There is nothing left to do but move right in! (id:57557)
156 462014 Rng Rd 10
Rural Wetaskiwin County, Alberta
Welcome to your private oasis at the lake—where elegance, comfort, and craftsmanship converge. This impeccably designed 3-bedroom, 2 bath, 1800+ sqft bungalow sits on a beautifully manicured .46-acre lot that backs onto a green space in Beachside Estates. The open-concept layout features vaulted ceilings, a stunning two-sided gas fireplace, and a chef’s kitchen with generous custom cabinetry. Unwind in the privacy of your screened-in porch or soak in the hot tub on the expansive maintenance-free deck. The spa-inspired primary suite offers double vanities and a tiled shower for the ultimate in comfort. A rare find, the 1000+ sqft heated triple garage includes a full workshop. Additional outbuildings include a large gazebo, a 12x24 quonset and multiple sheds. A 5’ crawl space with concrete floor provides ample storage. Just steps from lake access and minutes to The Village and multiple golf courses. Hot water on demand, heated garage floors, greenhouse and so much more, this is a must see! (id:57557)
347 Boulder Creek Crescent Se
Langdon, Alberta
Location and luxury in this meticulously maintained and thoughtfully designed home located just steps from The Track Golf Course in Langdon’s beautiful Boulder Creek Estates. This fully finished, air conditioned 2 story boasts a covered wrap around front porch that takes full advantage of the desirable corner lot. A bright and spacious entryway is next to a private home office perfect for anyone wanting to work or study from home. This kitchen is a dream come true for anyone who loves to cook or entertain. Popular 2 tone soft close cabinetry, granite counters and gleaming stainless steel appliances create a modern yet warm atmosphere. The huge counter-height island and raised breakfast bar offer versatility making the space ideal for casual family meals or as a gathering spot when hosting guests. A comfortable and inviting living area features a stylish gas fireplace. The stand out feature of this Stepper Home Stonestown model is the unique centre courtyard design which offers multiple options for outdoor living. Choose from the secluded and cozy courtyard where you’ll be well protected from wind and other elements, or the raised patio in your West facing backyard covered by a Pergola with remote control retractable screen allowing you to control your sun exposure. This design also bathes your entire living space in natural light due to an abundance of windows. The massive laundry/mudroom with built-in locker style storage accessible from the garage or the courtyard and located next to the 2 pc powder room is a brilliant design choice that will help keep your busy family organized and prevent dirt from being tracked into the living area. Upstairs, you'll discover a spacious bonus room designed to be the central gathering place for your family's leisure activities. You’ll also find 3 nice sized bedrooms including the primary complete with a huge walk in closet and spacious 4 pc ensuite with large glass shower plus his and hers sinks. The other 2 bedrooms are each a g ood size and share the main bath. The fully finished basement has a large open area plus a couple of cozy niches providing space for all of your families favourite activities whether it’s gaming, crafting or working out. A potential 4th bedroom with full bath make this a nice private space for your teenager or guests to enjoy. The incredible backyard offers ample room for outdoor entertaining or simply relaxing while enjoying the serene surroundings. Mature trees offer shade and privacy, raised garden beds are ready for planting and a convenient 6-zone irrigation system ensures efficient water to all. A man door from the garage provides easy access to the backyard and the garden shed keeps the backyard tidy and organized. Solar panels reduce your energy bills and permanent Christmas lights mean year round celebrations and the joy of never hanging Christmas lights again. Last but not least the heated oversized garage with workshop keeps both you and your vehicles protected from the elements year round. (id:57557)
106, 3320 3 Avenue Nw
Calgary, Alberta
LOCATION LOCATION LOCATION !! Welcome to 3320 3rd Ave. NW. It’s a modern living with traditional styling. Convenient from the main floor and never wait for the elevator. Step inside to an open floor plan that connects the living dining and kitchen areas. Modern kitchen is equipped with top of the line appliances and plenty of counter space perfect for both every day living and entertaining. Primary bedroom offers cosy retreat complete with luxurious en suite bathroom and large closet space, the second bedroom is equally spacious and additionally. Rare feature to find is a Den/bonus room could be your home office. Unit includes en suite laundry, stepping outside to your private patio. Perfect spot to relax and enjoy whether it’s morning coffee or evening relaxation. You'll love the underground heated parking facility. Outside the Bow River offers more than just a stunning views. It’s a hub for outdoor activities like walking with your pets, running, biking will be the part of your active lifestyle. Located just minutes from Shouldice athletic park, downtown, foothill hospital, University of Calgary and Market Mall Shopping Centre. What would your life look like living in a great location enjoying every season, don’t miss the opportunity to make this property your new home. You can bring your pets as well. For private tour call now. (id:57557)
510, 301 10 Street Nw
Calgary, Alberta
Sleek, Stylish & Central – Live Your Best Urban Life in the heart of Kensington!Step into modern city living with this bright, west-facing 1 bed, 1 bath condo in the heart of vibrant Kensington. With 576 sq. ft. of smartly designed space, this unit checks all the boxes for comfort and convenience. The open-concept layout features a chic kitchen with quartz countertops, a breakfast bar, stainless steel appliances, and a gas stove — perfect for whipping up dinner before a night out. The spacious, sun drenched primary bedroom includes a walk-through closet and a contemporary bath with a large tiled shower, and soaker tub, LED ambient lighting to set the mood. You’ll love the in-suite laundry with bonus storage, central A/C, and a private balcony overlooking the established community with tons of beautiful mature trees. Add the convenience of a gas hookup for your bbq or deck heater and the stage is set for enjoying your summer evenings.Built in 2016, the building offers secure heated underground parking, a complimentary car /bike wash bay, bike storage, and a separate storage locker. Best of all, you’re steps from 10th Street’s fitness studios, restaurants, cafés, movie studios and live music festivals. Short walk to Sunnyside LRT station — yet tucked away on the quiet west side of the building to enjoy peaceful, sunsets. Urban life just got an upgrade! (id:57557)
302, 2611 15a Street Sw
Calgary, Alberta
Welcome to this 2 bedroom, Bright spacious top floor open concept condo in the heart of Bankview. This condo unit has a new fridge and dishwasher and has been freshly painted. The master bedroom has a walk in closet. This unit has the convenience of in suite laundry. The sliding patio doors open into a large patio, where you can relax and enjoy barbequing anytime. The living room has a fireplace that adds character to this unit., perfect for mounting your tv or decorating with your personal touches. The location is close to downtown, shopping, parks, schools and restaurants. This condo is ready for you to move in. (id:57557)















