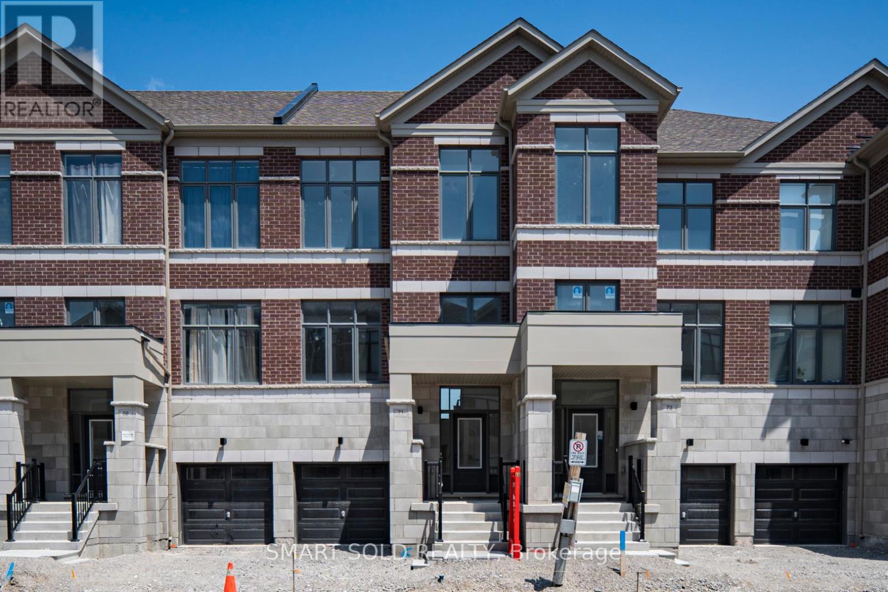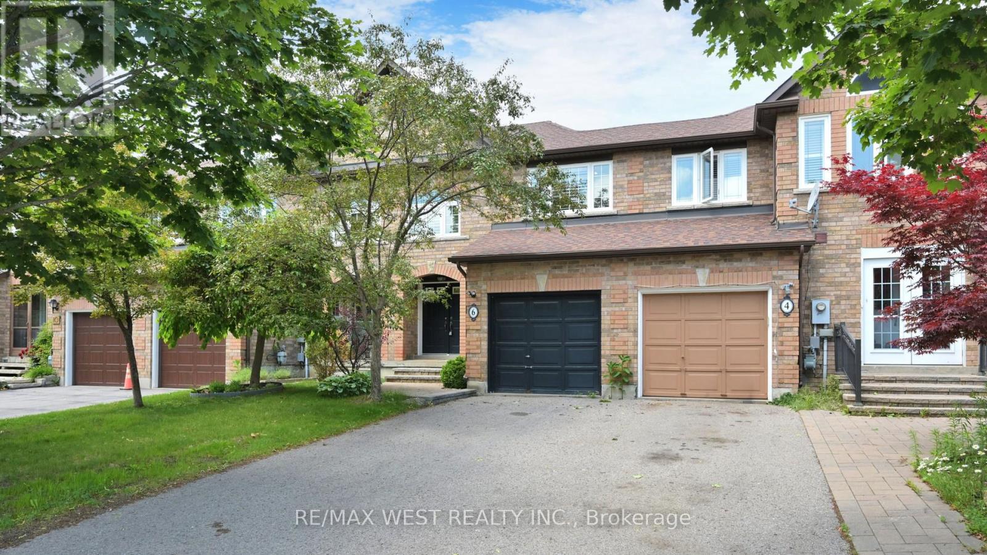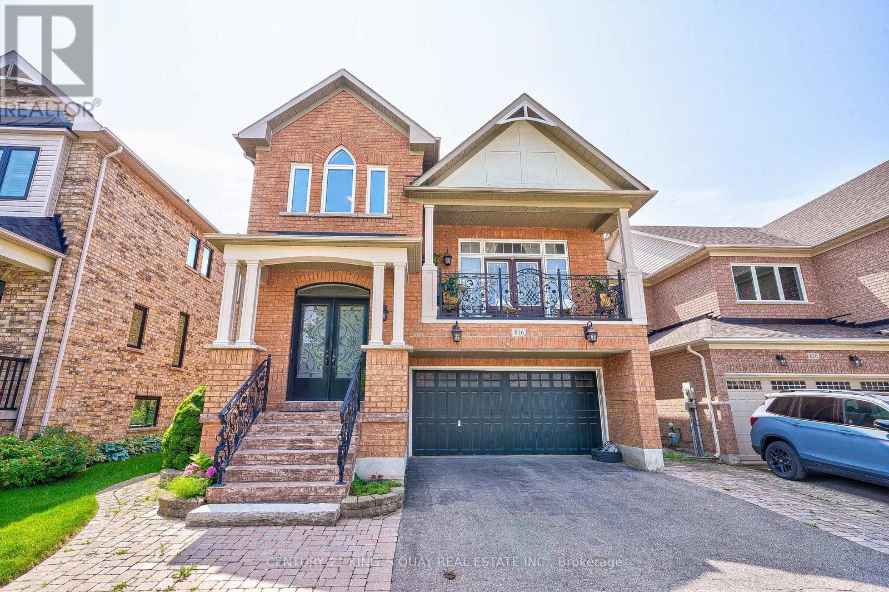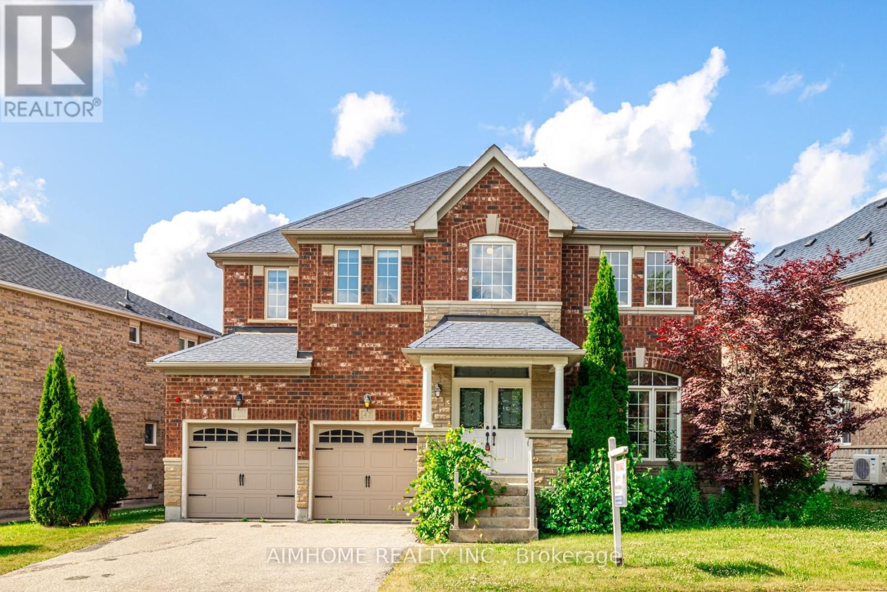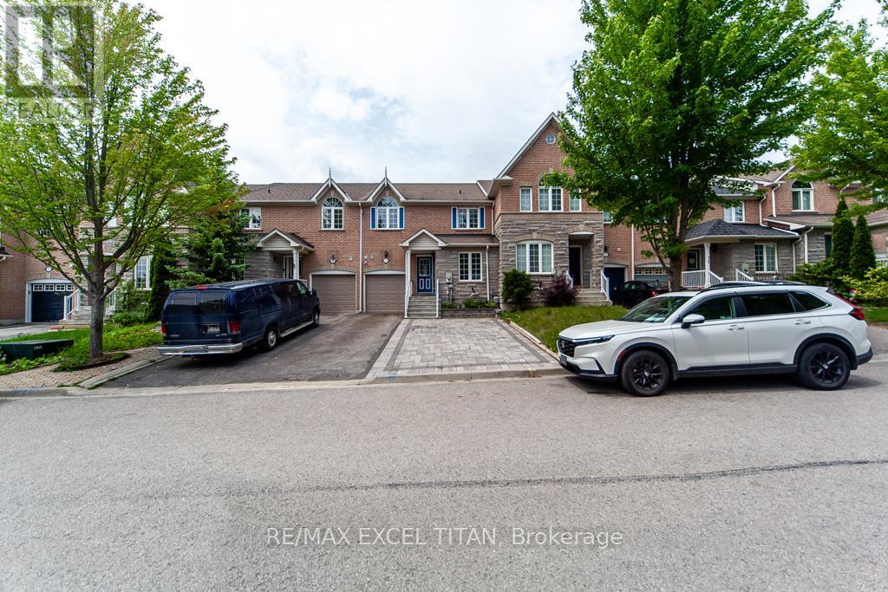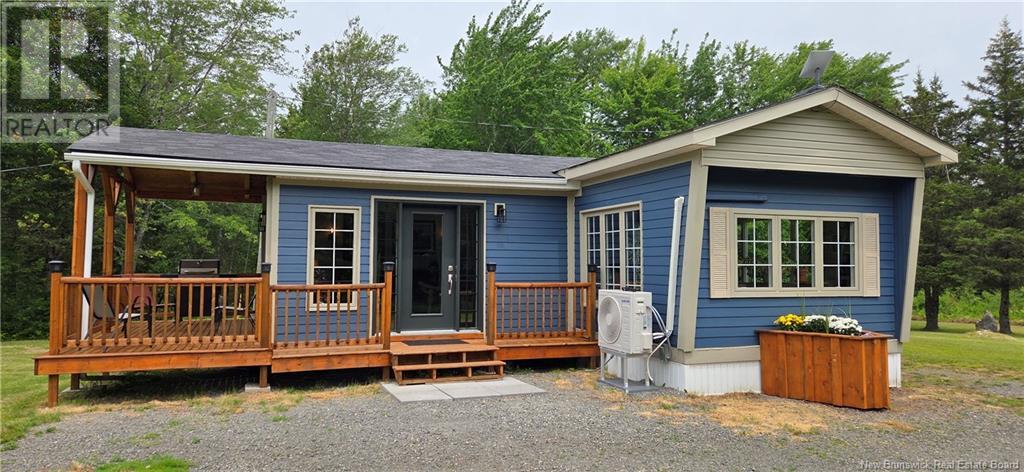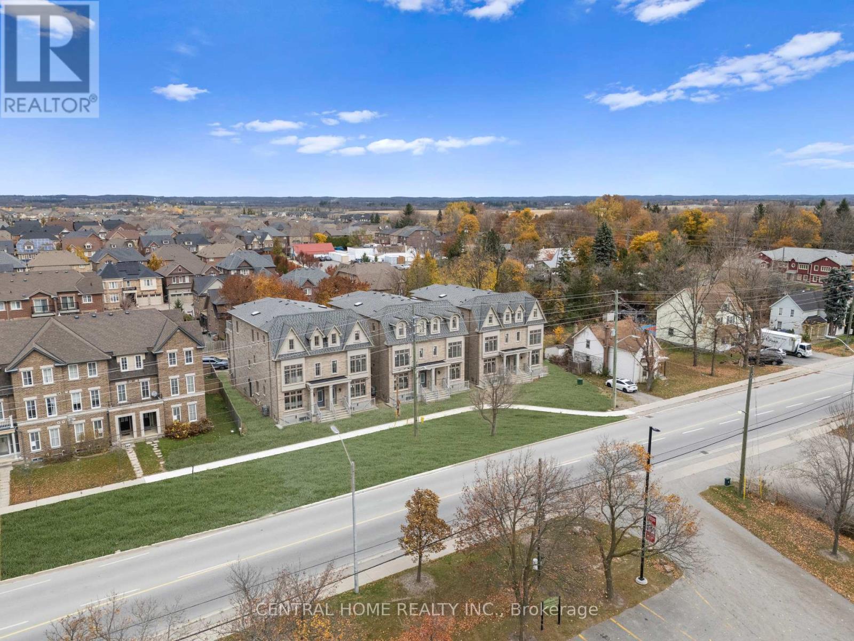5220 52 Street
Rocky Mountain House, Alberta
Step into this exceptional bungalow, lovingly cared for by its thoughtful second owners. Situated on a rare, expansive pie-shaped lot in close proximity to downtown, this property boasts an impressive array of high-quality upgrades, including vinyl windows, new shingles, improved counter tops, a renovated main-floor bathroom, upgraded 100 amp electrical, service, revamped light fixtures and more. The single storey home's main floor is distinguished by an abundance of natural light, courtesy of its large windows, complemented by a neutral colour palette and spacious rooms. The kitchen is a highlight, featuring oak cabinetry, included appliances, and seamless access to the expansive rear deck via patio doors. The main floor layout includes three generously proportioned bedrooms and a stylish 4-piece bathroom offering the essentials for hygiene and relaxation. High ceilings and doorways further enhance the sense of expansive space. The fully developed basement offers additional living areas, including fourth bedroom, sizeable storage rooms that could be repurposed as an office or fifth bedroom, oversized 2-piece bathroom, comfortable family room with home bar and a practical laundry/utility room. Key systems, including the furnace and hot water tank, have been upgraded over time.The main attraction is the exceptionally large pie-shaped lot, a rare find in the area. A 24 x 24 concrete pad ready for a future garage, and convenient alley access provides ample storage and parking plus an added bonus RV gate for those outdoor enthusiasts. The yard itself features updated chain-link fencing with multiple gates for effortless access, providing a versatile space for gardening, outdoor entertaining, or simply appreciating the expansive surroundings while hosting a bonfire with loved ones. Given its central location, this property is an attractive option for buyers at any stage of life, offering a unique blend of tranquillity and accessibility. With its move-in-ready condition and availability for quick possession, this exceptional home is poised to meet the needs of buyers seeking an elite living experience. (id:57557)
71 Millman Lane
Richmond Hill, Ontario
Discover Luxury Living in the Highly Sought-After Ivylea Community at Leslie & 19th Avenue, Richmond Hill. This Brand NEW, NEVER LIVED Freehold Townhome Offers 1,920 sq.ft. of Elegant Living across 3 Thoughtfully Designed Levels. Featuring 4 Spacious Bedrooms, 3.5 Bathrooms, and High-End Finishes Throughout. This Home Exudes Modern Sophistication. The Ground Level Features a Separate Bedroom with Its Own Private Ensuite, Two Oversized Windows for Abundant Natural Light, and a Fully Enclosed Entry with a Door Providing a Completely Private and Self-Contained Space. Ideal for use as a Guest Suite, Home Office, or Income-Generating Rental Unit. Enjoy 10-foot ceilings on Main Floor and an All-White Designer Kitchen that Radiates Classic Style and Brightness. The Open-Concept Layout is Ideal for Family Gatherings and Everyday Living. The Primary Bedroom Boasts Two Walk-in Closets (His & Hers), a Spacious Layout, and a Walk-Out Balcony with Unobstructed Views, Creating a Serene Private Oasis. Enjoy Two Expansive Balconies Providing Seamless Indoor-Outdoor Flow. Conveniently located Close to Top Schools(Victoria Square PS & Richmond Green), Parks, Costoco, HomeDepot, the Restaurants and 5 mins to HWY404. (id:57557)
6 Mistleflower Court
Richmond Hill, Ontario
Where Comfort Meets Location! Tucked Away On A Quiet, Low-Traffic Cul-De-Sac In The Highly Desirable Oak Ridges Community, This Well-Maintained Freehold 2-Storey Townhouse Offers A Wonderful Blend Of Practical Living And Cozy Charm.Step Through The Double Doors Into A Spacious Foyer With Direct Garage Access And A Walkout To A Landscaped BackyardPerfect For Easy Outdoor Maintenance.This Bright And Inviting Home Features 3 Generously Sized Bedrooms, Including A Large Primary Suite With A Walk-In Closet And A 4-Piece Ensuite. Laminate Flooring On The Main Floor Adds Warmth And Character, While The Upper Level Is Finished With Comfortable Broadloom.The Functional Kitchen Offers Quartz Counters And A Matching Island, Opening To A Private Deck And Fully Fenced BackyardIdeal For Everyday Living Or Entertaining. The Combined Living And Dining Area Includes A Cozy Gas Fireplace For Relaxed Evenings At Home.The Finished Basement Provides Extra Living Space With A 4-Piece Bathroom (Renovated In 2021), A Small Kitchenette, Storage Room, And A Separate Laundry Area With Cabinetry, Counter Space, And A Laundry Tub.Additional Updates Include: Smooth Ceilings With Pot Lights (Converted From Popcorn), Renovated Upstairs Bathroom With Glass Shower And Quartz Countertop (2021), Furnace (2021), Fridge (2021), And Dishwasher (2024).Ideally Located Close To Public Transit, Parks And Trails, Schools, Shopping, Dining, And Medical Services. This Home Is An Excellent Opportunity In One Of Oak Ridges Most Sought-After Neighbourhoods. (id:57557)
816 Millard Street
Whitchurch-Stouffville, Ontario
Superior Practical Designed Updated Luxury Family Home, 4-Car Driveway 2-Car Garage with Direct Access thru Lower Level Hallway, Stone Walkway & Painted Concrete Stairs thru Open Front Porch with Iron Handrail to Double Stained Glass Doors Main Entry, M/F 9'Ceiling, Sunken Ceramic Foyer, Granite Kitchen with Designer Cabinets & Centre Island, Breakfast Area surrounded by Windows walkout thru Wood Deck to Stone Patio & Backyard, Fireplace in Living Room, Upper Level Family Room with Vaulted Ceiling walkout to Balcony with Iron Fence, 2/f with 4 Bedroom & 2 Bath, Lower Level with Separate Laundry Room & Garage Access, Finished Basement with Great Room, Bedroom & Washroom, Oak Stairs with Iron Pickets thruout, Hardwood/Laminate Flooring in Most Principal Rooms, Extensive Use of Moulding & Potlights, Lots Windows & Storage. Prime Downtown Stouffville Area step to Conservation Park & Shopping District. (id:57557)
47 Golden Meadow Drive
Markham, Ontario
Rarely Available 4-Bedroom + Den Detached Home in the Highly Sought-After Wismer Community. This spacious 2752 sf home boasts a fantastic layout and stunning views of Golden Meadow Pond. Enjoy an abundance of natural light throughout the entire home with large windows and unobstructed views. Features include double entrance doors, a grand 18' ceiling foyer, 9 ceilings on the main floor, and a den with a large window overlooking the pond. The main floor also offers convenient laundry and direct access to the garage. Additional highlights include hardwood flooring throughout, stainless steel appliances, quartz countertops, and a large deck perfect for entertaining. Located just minutes from bus stops, parks, and the pond, this home is within walking distance to top-rated schools, Montessori private schools, and is close to Markham Museum, restaurants, supermarkets, Markville Mall, and all other amenities. Just minutes' drive to the Go Train. (id:57557)
219 Inverness Way
Bradford West Gwillimbury, Ontario
Stunning 4 Bedroom Home With Great Sunlight Exposure, No Sidewalk & Premium Lot! Nestled In The Highly Desired Green Valley Estates Community. This Home Features A Double Door Entrance, 9Ft Ceilings, Hardwood Floors On Main & 2nd Floor, Oak Staircase W/Wrought Iron Spindles, All Upgraded Countertops, Backsplash, Faucets In the kitchen and bedrooms. Spacious Bedrooms With Ensuite Bathrooms For Each Bedroom and much more! Move-In and Enjoy. Don't Miss This Spectacular Home, Close To Schools, Parks, Rec Centers, Highway 400, Grocery Stores, Restaurants & A Shopping Mall. (id:57557)
71 Red River Crescent
Newmarket, Ontario
Bright and Beautiful Carpet free Home that features 3 beds on the 2nd Floor, a spacious Master Bedroom with a Soaker Ensuite and Walk-in Closet, a Large Family Room with a Gas Fireplace, 2nd Floor Laundry and a Finished Basement with a 1 Bed and 1 Den that can be used as an office space. Newly Renovated Kitchen. Newly Painted Deck in the Backyard. Extended Stone Walkway provides additional parking space. There are many Schools Nearby. 10 Mins from Hwy 404. Groceries, Eateries and Parks are just a few minutes away. Perfect for families or investors. Come see this property today! (id:57557)
30 Blue Grouse Road
Vaughan, Ontario
Welcome to this Stunning 4+1 Bedroom, 5 Bathroom turn-key home in the Prestigious Valleys ofThornhill! This beautifully renovated home with over $120,000 spent in premium upgrades, offers 2,200 sq. ft. above grade living space plus a totally finished basement. The main floor is an entertainer's dream, including a Designer Kitchen with quartz countertops and backsplash, gorgeous floor-to-ceiling custom cabinetry and high end appliances. Walk out onto over-sized deck in private backyard, perfect for summer gatherings. Spacious family room featuring a gas fireplace with stone surround, large elegant living/dining room. Engineered hardwood floors throughout. Upstairs you will find 4 bright and spacious bedrooms, a large master bedroom with spa-like ensuite, and 2 additional bathrooms and a laundry room for added convenience. The fully finished basement offers additional living space, including a large recroom with a plumbed in bar,and a separate bedroom and bathroom. Sought after family neighborhood close to top-rated schools, parks, shopping, dining, transit, places of worship, Rutherford GO Station, Hwy 407 and Vaughan Mills. All you have to do is move in and enjoy! (id:57557)
23 Kingwood Lane
Aurora, Ontario
ABSOLUTELY STUNNING!!! BRAND NEW EXECUTIVE "GREEN" & "SMART" HOME NESTLED ON A SPECTACULAR LOT AT THE END OF STREET AND SIDING/BACKING ONTO THE CONSERVATION LOCATED IN THE PRESTIGIOUS ROYAL HILL COMMUNITY OF JUST 27 HOMES WITH ACRES OF LUSCIOUS WALKING TRAILS OWNED BY THE MEMBERS OF THIS EXCLUSIVE COMMUNITY IN SOUTH AURORA. THIS IS AN ARCHITECTURAL MASTERPIECE AND IS LOADED WITH LUXURIOUS FINISHES & FEATURES THROUGHOUT. COVERED FRONT PORCH LEADS TO SPACIOUS FOYER AND SEPARATE OFFICE. OPEN CONCEPT LAYOUT WITH MASSIVE MULTIPLE WINDOWS ALLOWS FOR MAXIMUM NATURAL LIGHTING. HARDWOOD & PORCELAIN FLOORS, SMOOTH 10' (MAIN FLOOR) AND 9' CEILINGS (SECOND FLOOR) AND OAK STAIRCASE WITH METAL PICKETS. GOURMET CHEF'S KITCHEN OFFERS ALL THE BELLS & WHISTLES. UPGRADED SOFT-CLOSE CABINETRY WITH EXTENDED UPPERS, CENTRE ISLAND WITH BREAKFAST BAR, QUARTZ COUNTERS, MODERN BACKSPLASH & FULLY INTEGRATED APPLIANCES PACKAGE. ELEGANT FAMILY ROOM WITH GAS FIREPLACE & LARGE WALK-OUT TO BACKYARD (DECK WILL BE INSTALLED). FORMAL LIVING ROOM & DINING ROOMS WITH COFFERED CEILINGS AND ADDITIONAL GAS FIREPLACE. PRIMARY BEDROOM SUITE SHOWS DETAILED CEILING, WALK-IN CLOSET WITH ORGANIZERS AND SPA-LIKE ENSUITE WITH FREE STANDING TUB, SEPARATE WALK-IN GLASS SHOWER & COZY HEATED FLOORS. SPACIOUS SECONDARY BEDROOMS WITH LARGE CLOSETS & BATHROOMS. CONVENIENT 2ND FLOOR LAUNDRY AREA. WALK-OUT LOWER LEVEL IS ALREADY INSULATED AND READY FOR YOUR IMAGINATION & PERSONAL DESIGN. IT HAS ROUGH-INS FOR A WETBAR/KITCHEN, 3 PIECE BATHROOM AND LAUNDRY FACILITIES, A COLD CELLAR, PLENTY OF NATURAL LIGHT AND LARGE 8FT SLIDING DOOR TO THE BACKYARD. MANY "GREEN" & "SMART FEATURES. THIS HOME IS TRULY UNBELIEVABLE AND THE VIEWS FROM THROUGHOUT THE HOME ARE BREATHTAKING! AMAZING LOCATION CLOSE TO ALL AMENITIES, PUBLIC TRANSIT, GO TRAIN, HIGHWAYS, SCHOOLS, PARKS & TRAILS, & MORE. QUIET & PEACEFUL YET STEPS TO YONGE STREET. (id:57557)
2385 Ontario Street Unit# 307
Oakville, Ontario
Welcome to Lakeside Apartments, located at 2385 Ontario Street, in Downtown Oakville. Unit 307 is a spacious two bedroom apartment featuring 800 sq ft of recently updated living space. The modern kitchen includes new appliances, the unit has been freshly painted, also enjoy the updated bathroom, and beautifully refinished floors throughout the unit. Step out onto your private balcony that opens onto a tree-lined park. The monthly rent covers all utilities (cable/internet not included), and parking is available for additional fee. You'll find a variety of grocery stores, cafes, restaurants, and shops just steps away, with Bronte Heritage Waterfront Park right across the street. For those needing quick access to major highways, the QEW is easily reachable, and Bronte GO station in minutes away. Situated in a safe, family-friendly neighbourhood, this vibrant downtown location is the perfect place to call home. Don’t miss this fantastic opportunity! (id:57557)
6300 Route 126
Coal Branch, New Brunswick
Discover a truly exceptional property offering unparalleled privacy and extensive natural beauty, set on over 100 acres. This home has been completely renovated and presents a perfect blend of modern comfort and rustic charm. As you enter the home, youre welcomed into a bright and spacious living room, a brand-new addition that adds a fresh, modern touch to the home. The living room seamlessly opens up to the kitchen, creating an open-plan feel. Adjacent to the kitchen, you'll find a versatile bonus room - perfect as a formal dining area, home office, or easily convertible into a second bedroom to suit your needs. A large 5-piece bathroom with double vanity and laundry area is located down the hall, while a comfortable bedroom filled with natural light completes the home. Beyond the main residence, the property includes a large barn that is used for a garage and workshop with ample storage for your toys and equipment. This home features numerous upgrades including durable and low-maintenance James Hardie siding, a brand-new heat pump that provides year-round comfort, updated plumbing, a new well pump and tank, a new electrical panel, and new baseboard heaters. A spacious covered deck wraps around the front and side, perfect for outdoor dining and relaxation. You can enjoy the best of both worlds - secluded privacy with the convenience of Monctons amenities just over half an hour away. (id:57557)
2946 Elgin Mills Road E
Markham, Ontario
Discover One Of Markhams Most Breathtaking Brand-New Luxury Residences Located In The Sought After Community Of Victoria Square. Blending Modern Luxury With Timeless Elegance. This Spacious Home Boasts 4 Bedrooms With A Versatile Den And 6 Baths Offering Ample Space And Flexibility For Comfortable Living. This Home Offers Approx 3700 Sq Ft Of Finished Luxury Living Space. Formal Living And Dining For Large Gatherings And Walk-Out To A Large Terrace. A Gourmet Kitchen At The Heart Of The Home Featuring Built-In Appliances, Custom Cabinetry And A Grand Island. An Elevator Accessing All 4 Levels For Convenience, Hardwood Floors And Potlights Throughout, Security Alarm System And A Smart Thermostat. The Perfect Retreat For A Multi-Generational Family With A Finished Basement Including A Walk-Up Offering Potential For An In-Law Suite Or An Investment Property. A Large Master Bedroom With A Walk-Out To A Private Terrace. 4 Ensuite Baths In Each Bedroom And 2nd Floor Laundry That Enhances The Homes Functionality Even More. Only Minutes From Costco, Highway 404, Community Centre And Right Across The Beautiful Victoria Square Park. (id:57557)


