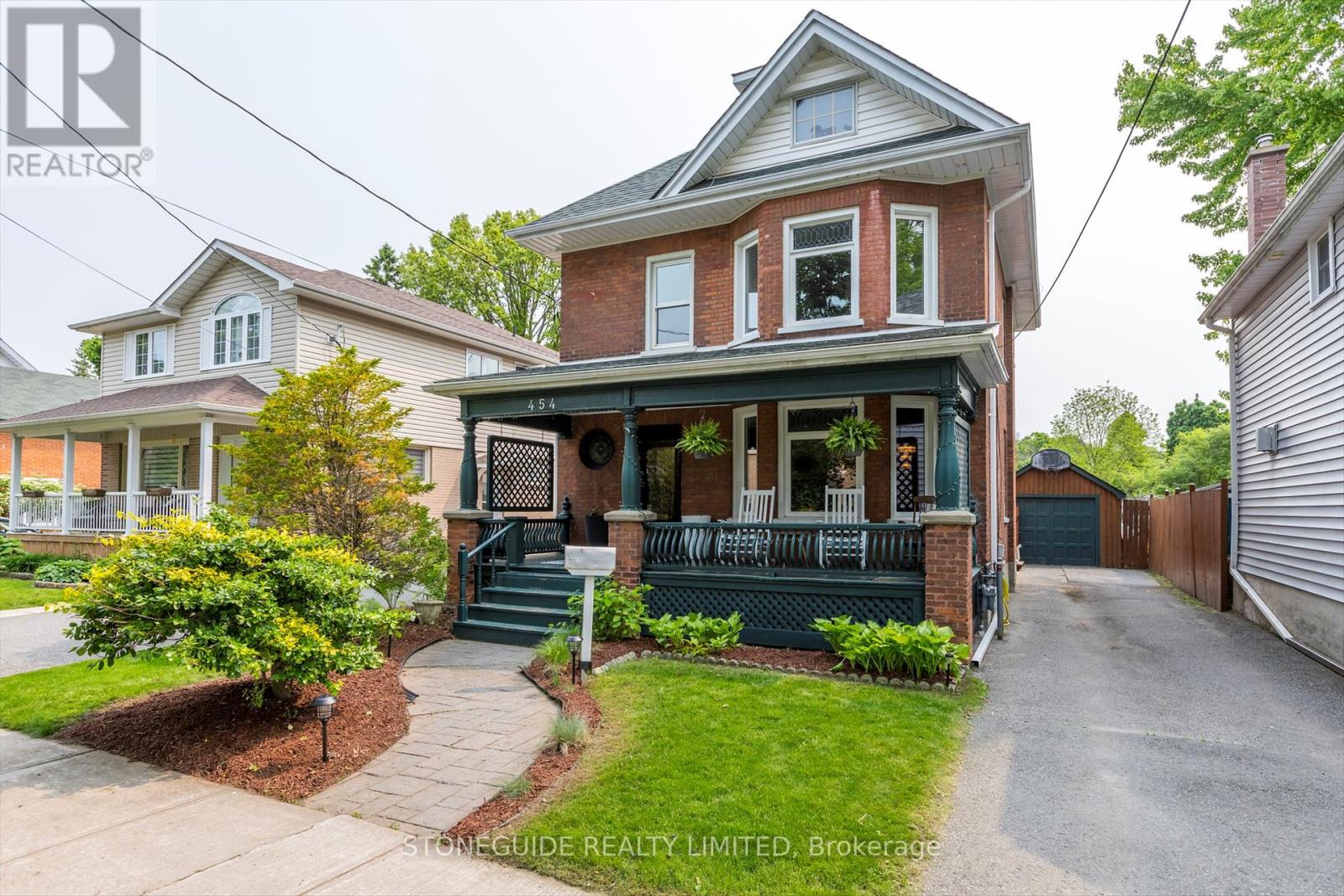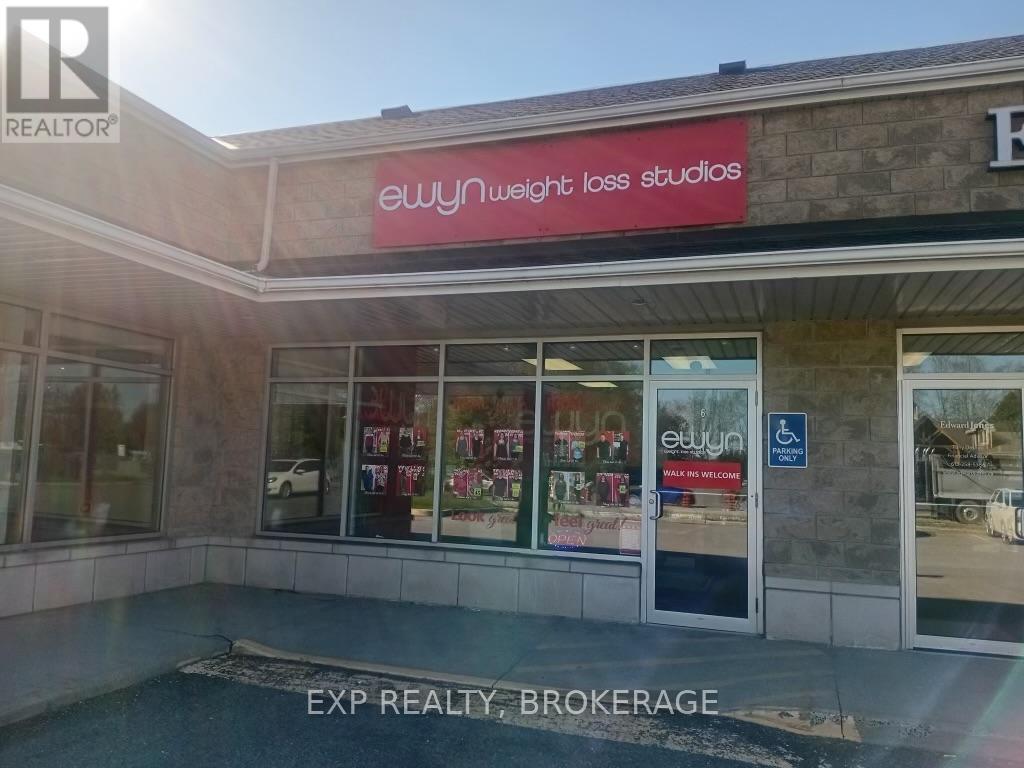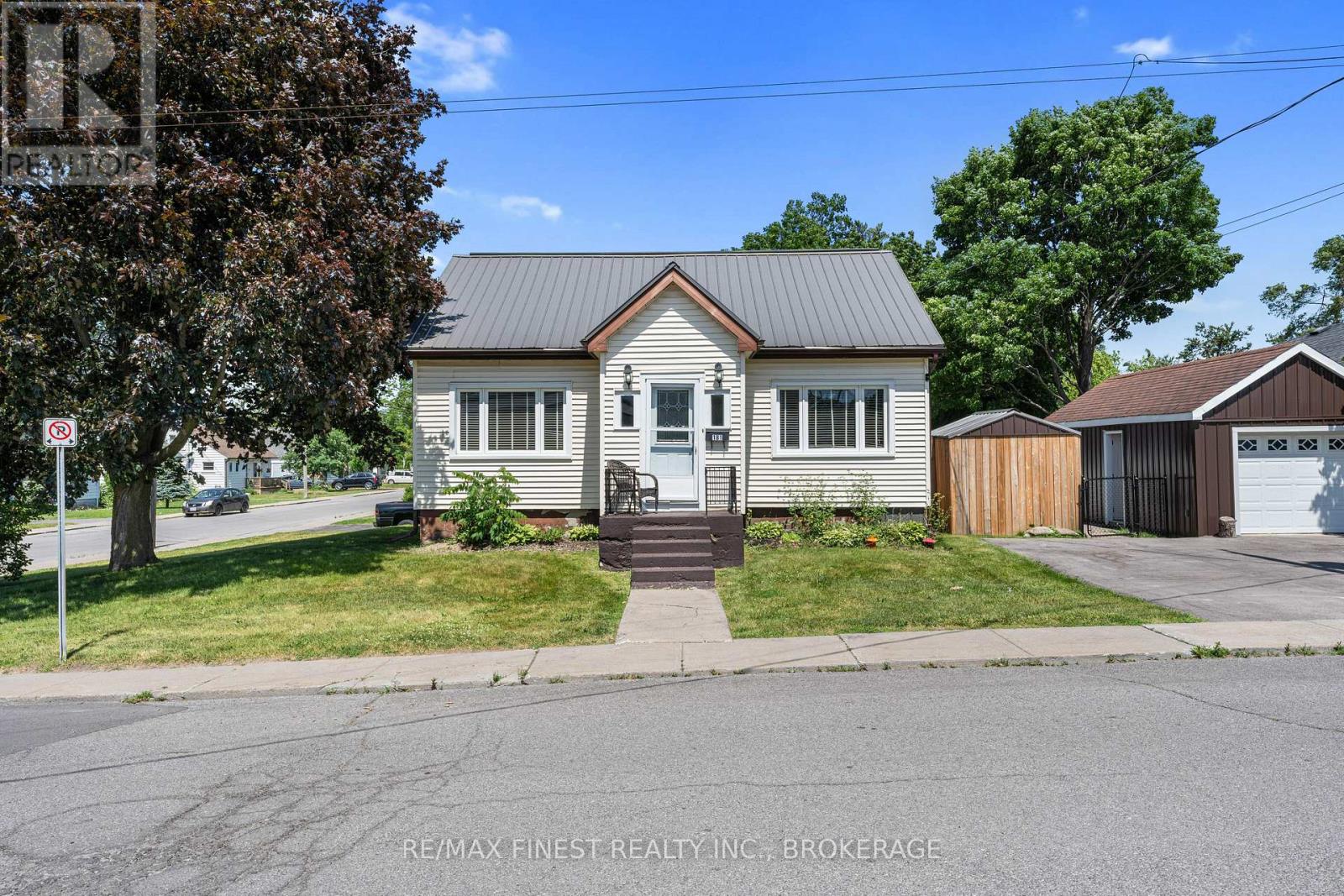205 - 350 Front Street
Belleville, Ontario
Your home search ends here! This freshly updated 2 bed, 2 bath condo in the McNabb Towers offers the low-maintenance, carefree and modern lifestyle you've been looking for. A few key upgrades include brand new flooring throughout the suite, new energy-efficient baseboards, new light fixtures and a completely remodelled primary ensuite bathroom (with a walk-in shower!) Located in the heart of Belleville with the Moira river, downtown events and restaurants just a few steps away. McNabb Towers also offers great shared perks like a beautifully landscaped patio, a cozy meeting room and visitor parking. Water is included in the condo fees, and there's a shared laundry room right on your floor. Whether you're a first-time buyer or looking to downsize, this turnkey condo is ready for you to call it home. (id:57557)
215 Haig Road
Belleville, Ontario
Lovely side split in the east end of Belleville, backing onto the park! Take note of the welcoming stamped concrete walkway and front deck which lead you right into the front foyer and a great open floor plan. What a perfect spot for entertaining in this combination living, dining and kitchen area! The kitchen includes the appliances and is complemented by a generous 7'+ island; shaker style cabinets; some soft close hardware; pull outs; gorgeous quartz counter tops; and, an exterior door which leads you to the back deck and barbeque with a gas line for convenience. The 3 bedrooms and 4 piece bathroom are just five steps up from this great space. The basement offers an exterior door in the laundry/utility room; 2 piece bathroom; and, a cozy family room with an electric fireplace. Right now, the current owners have the family room divided into two small rooms but the divider will be taken to leave the home as it was originally meant to be. Worth Mentioning: Windows Vinyl Double Paned; 100 AMP Breaker Panel; Forced Air Gas Furnace and Central Air approximately 6-8 years old. Recessed Lighting; Large Shed 16'5 x 12'4; Fenced back yard with access to the park; Some Measurements Less Jogs. (id:57557)
138 Starr Boulevard
Kawartha Lakes, Ontario
Western exposure with Blazing Sunsets and breathtaking Lake Views in this beautifully updated Waterfront Brick Bungalow on the serene shores of Lake Scugog offering relaxation for those who appreciate nature's beauty & tranquility. The open-concept living room boasts a cozy wood-burning fireplace, creating the perfect atmosphere to relax while taking in the stunning lake views. Step through the sliding doors to an expansive entertaining deck ideal for enjoying the outdoors, whether it's sipping your morning coffee or hosting sunset soirees. The kitchen features granite counters and a convenient breakfast bar. Adjacent to the kitchen, the dining room also offers a walk-out to a front deck, perfect for enjoying morning sunshine or quiet evenings. Wake up each morning in your primary bedroom, where you can gaze out over the lake and start your day with a sense of peace and serenity. The main floor also features two additional bedrooms for family or guests, as well as two full bathrooms. Step outside to your large lakeside yard with your own private dock. Whether you're swimming, boating, fishing or simply relaxing by the waters edge, this property offers endless opportunities to enjoy the great outdoors. After a fun-filled day in the sun, gather the family around the fire pit and toast marshmallows while sharing stories and enjoying the warm glow of the fire. The expansive recreation room provides the perfect space for entertaining or unwinding complete with a games area. Just steps away, you'll find a versatile bedroom, office or den, offering additional living space. The oversized garage provides direct access into the home, making it easy to bring in groceries on those snowy or rainy days. With no neighbours across the street and the expansive view of farmland, this quiet, friendly waterfront community offers the ultimate in privacy and tranquillity for those seeking a peaceful lakeside lifestyle with all the amenities of home. Dont miss out on the rare opportunity. (id:57557)
1345 Hetherington Drive
Peterborough North, Ontario
Beautiful and well-maintained 2-storey home in sought-after University Heights, backing onto green space and just minutes from Trent University, parks, and trails. The spacious primary bedroom features a lovely ensuite. The main floor offers a separate dining area, an updated eat-in kitchen with ample cupboard space, and a walkout to the back deck. Enjoy both a living/dining combination and a second main-floor living area. Finished basement and double car garage complete this fantastic home. (id:57557)
753 Riverview Way
Kingston, Ontario
(OPEN HOUSE THIS SATURDAY 28JUNE 12:00PM - 2:00PM )WELCOME TO RIVERVIEW, KINGSTON EAST ENDS MOST POPULAR NEIGHBOURHOOD. THIS BEAUTIFULLY DESIGNED 2-YEAR-OLD(approximately) HOME OFFERS 3 BEDROOMS, 2.5 BATHS AND 1900SQFT OF STYLISH LIVING SPACE,SET ON A LARGE 44.95FT X 104.99FT LOT. FROM THE MOMENT YOU ENTER, YOU'LL BE AMAZED WITH 9-FOOT CEILINGS, THE TRENDY COLOR SCHEMES THROUGHOUT THE HOME. SPACIOUS LIVING ROOM WITH GAS FIREPLACE, LARGE WINDOWS AND POT LIGHTING OPEN TO THE DINING ROOM.THE KITCHEN FEATURES GRANITE COUNTERTOPS,CENTRE ISLAND, PANTRY. 3 BEDROOMS UP INCLUDING THE PRIMARY BEDROOM WITH A LARGE WALK-IN CLOSET AND 3-PIECE ENSUITE BATHROOM WITH DOUBLE SINKS.ADDITIONAL HIGHLIGHTS INCLUDE A 2ND FLOOR LAUNDRY, DRYWALLED GARAGE, INCREASE HEIGHT OF BASEMENT TO 9FT, A HIGH-EFFICIENCY FURNACE, AN HRV SYSTEM AND BATHROOM ROUGH-IN READY FOR FUTURE DEVELOPMENT. IDEALLY LOCATED IN POPULAR RIVERVIEW, CLOSE TO PARK, SCHOOLS, DOWNTOWN, AND ALL AMENITIES. (id:57557)
454 Mark Street
Peterborough East, Ontario
Situated in highly sought after East City, this beautiful 2 and a half story century home offers charm and character plus modern conveniences and updates and offers 4 bedrooms and 2.5 baths with detached garage. The gorgeous lot with a heated salt-water pool offers entertainment and fun. A covered front porch leads you inside to a beautiful main floor featuring a living room, dining room, kitchen with newer appliances and a lovely family room with a gas fireplace and sliding doors to your backyard oasis. The charming staircase takes you to the second story which offers 3 bedrooms, an updated bath and a den/family room and has new hardwood flooring throughout this space. The 3rd storey offers a private primary bedroom and bathroom with vaulted ceilings - the perfect place to unwind at the end of the day. This spacious and lovely home is within walking distance to restaurants, shopping, trails and downtown as well as providing easy access to the highway. Please see Attachments for a complete list of improvements and upgrades. (id:57557)
1363 Grayson Drive
Kingston, Ontario
This exquisite 2,625-square-foot detached home in a serene Kingston neighborhood features a double car garage, a spacious driveway, and an inviting main floor with a stunning open-concept kitchen, walk-in pantry, large center island, and seamless flow into the living and dining areas, which open to the backyard. The main level also includes smooth ceilings, a powder room, and a mudroom with garage access. Upstairs, the private primary bedroom suite offers a walk-in closet and a luxurious 5-piece bathroom with a soaker tub. Three additional bedrooms, a 4-piece and a 3-piece bathroom, alongside a laundry room complete the upper level. Conveniently located within walking distance to a school and close to a shopping mall, this home is perfect for families. (id:57557)
912 8th Line Road
Frontenac Islands, Ontario
Discover the charm of Wolfe Island with this beautifully updated 3-bedroom, 1-bathroom home - a perfect retreat. Thoughtfully renovated with a bright open-concept layout, this home is completely move-in ready and ideal for anyone seeking peace, space and simplicity. Step outside and enjoy sweeping views of the countryside, mature apple and pear trees, and a detached double garage for all your storage or hobby needs. One standout feature, an exceptional well with abundant water - an Island rarity! Whether you're enjoying your morning coffee on the porch or catching the sunset over open fields, this property delivers the tranquillity and comfort of true country living. It's perfect for first-time buyers, downsizers, or those craving a quiet lifestyle with a touch of rural charm. Come and experience it in person - You won't believe what's waiting for you. Book your private tour today. (id:57557)
6 - 2868 County 43 Road
North Grenville, Ontario
EWYN Weight Loss Studio Franchise - Established Kemptville location. Are you passionate about Health and Wellness? Have you always wanted to be your own boss? Here is your opportunity. Seize the chance to own your own EWYN Weight Loss Studio franchise in Kemptville! This established location, operating for 4 years, has a strong community reputation. As part of North America's booming $30 billion weight loss market, this franchise offers incredible growth potential to serve clients in a high-demand sector. With a fixed weekly franchise fee of just $175 plus tax, you keep more revenue as your business grows. This turnkey opportunity is ideal for a passionate entrepreneur focused on wellness, offering minimal overhead, a loyal client base, and the chance to thrive in Kemptville's wellness community. Don't miss out - reach out today for more info! (id:57557)
3646 Brewers Mills Road
Kingston, Ontario
Neat, sweet and complete!! This quiet country home has been lovingly updated throughout! Open concept kitchen/living/dining area, engineered hardwood floors throughout main floor, newer kitchen with granite countertops and center island with stools, 4 piece bath and 3 bedrooms. Lower level is completely finished with spacious rec room with a small kitchenette allowing for in-law suite capabilities, a bright 3 piece bath, finished storage area and laundry room with separate sink. Enjoy the peace and tranquility in the country with a short commute to Kingston, Gananoque, Brockville or surrounding smaller communities. Large back deck is designed for relaxing with an outdoor kitchen (negotiable), level lot with an above ground pool and a 32' by 12' shed perfect for your country toys and even a smaller car. Don't miss out on viewing this home - all the work has been done and it is ready to move into! (id:57557)
181 York Street
Greater Napanee, Ontario
Welcome to this well maintained 3 bedroom, 2 bath home tucked away on a quiet street in Napanee! This home offers a comfortable living space on an easy to maintain lot ideal for first time buyers, those downsizing, and or investors. Inside, you will find updated bathrooms with modern finishes, a bright and functional layout, and a cozy, inviting atmosphere throughout. The steel roof provides long term durability and peace of mind, while the detached insulated garage adds valuable storage or workshop potential. Enjoy the convenience of being just minutes from shops, restaurants, parks, and the Napanee River, all while enjoying the calm of a peaceful residential setting. This is a great opportunity to own a solid home in one of Napanee's most walkable and welcoming neighbourhoods. (id:57557)
800 Littlestone Crescent
Kingston, Ontario
Welcome to 800 Littlestone Crescent! This move-in ready end unit townhome is ready for new owners! Offering 2+1 bedrooms, 1.5 bathrooms, a modern, open-concept kitchen with stainless steel appliances and a tasteful kitchen island. Upstairs, you'll find two bedrooms and an updated bathroom, including a massive primary bedroom with a spacious walk-in closet. The basement is finished and includes a huge bedroom or recreation room and laundry room. Enjoy the outdoors with patio door access, a fully fenced yard, back deck, gazebo, shed, and even your own pear and apple trees! Park your car in the attached garage and enjoy the landscaping both front and back. Updates include kitchen and flooring (2018), shingles (2020), and bathrooms (2021). Don't miss this well-maintained, move-in ready home! Book your private showing today! (id:57557)















