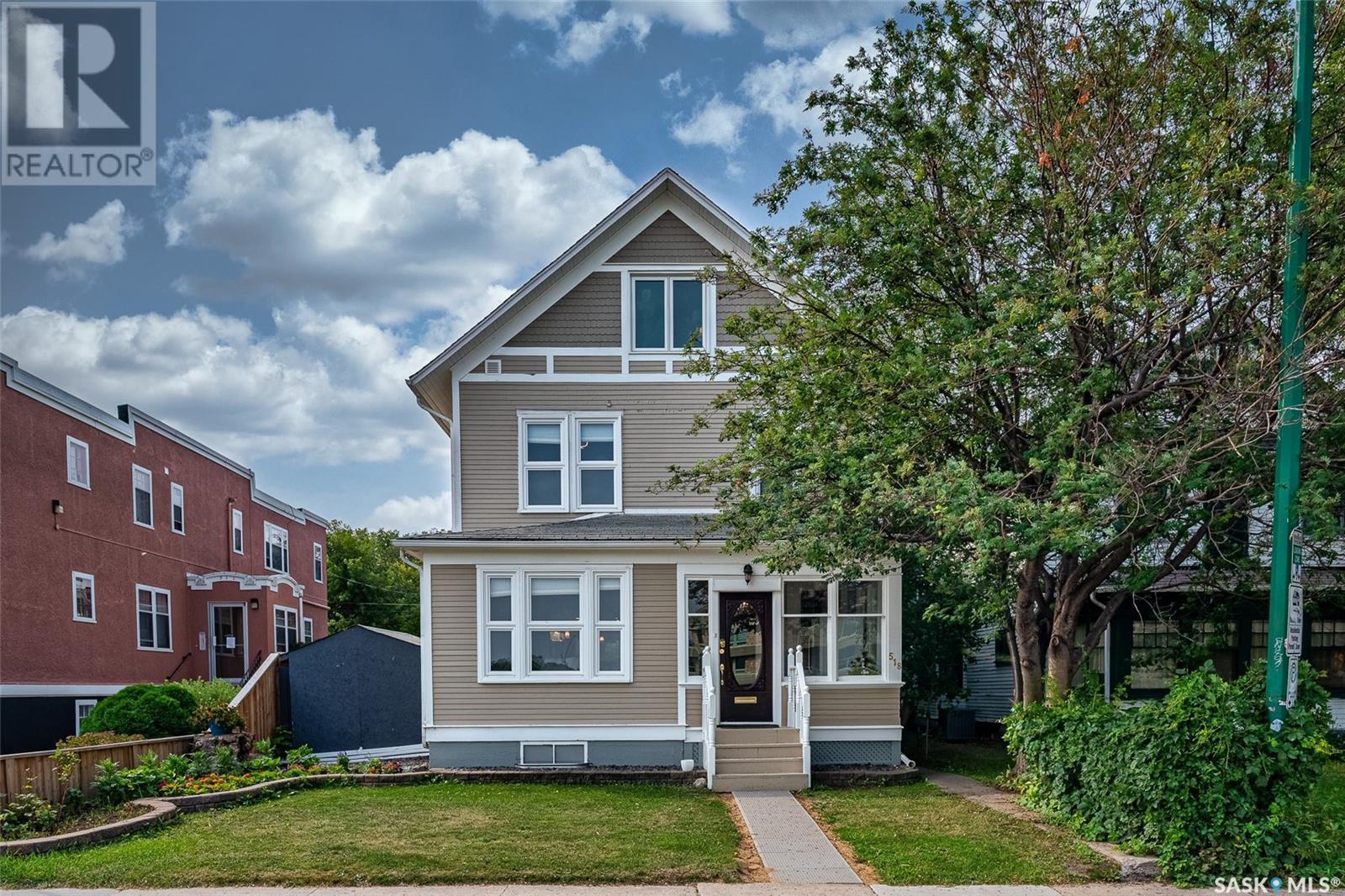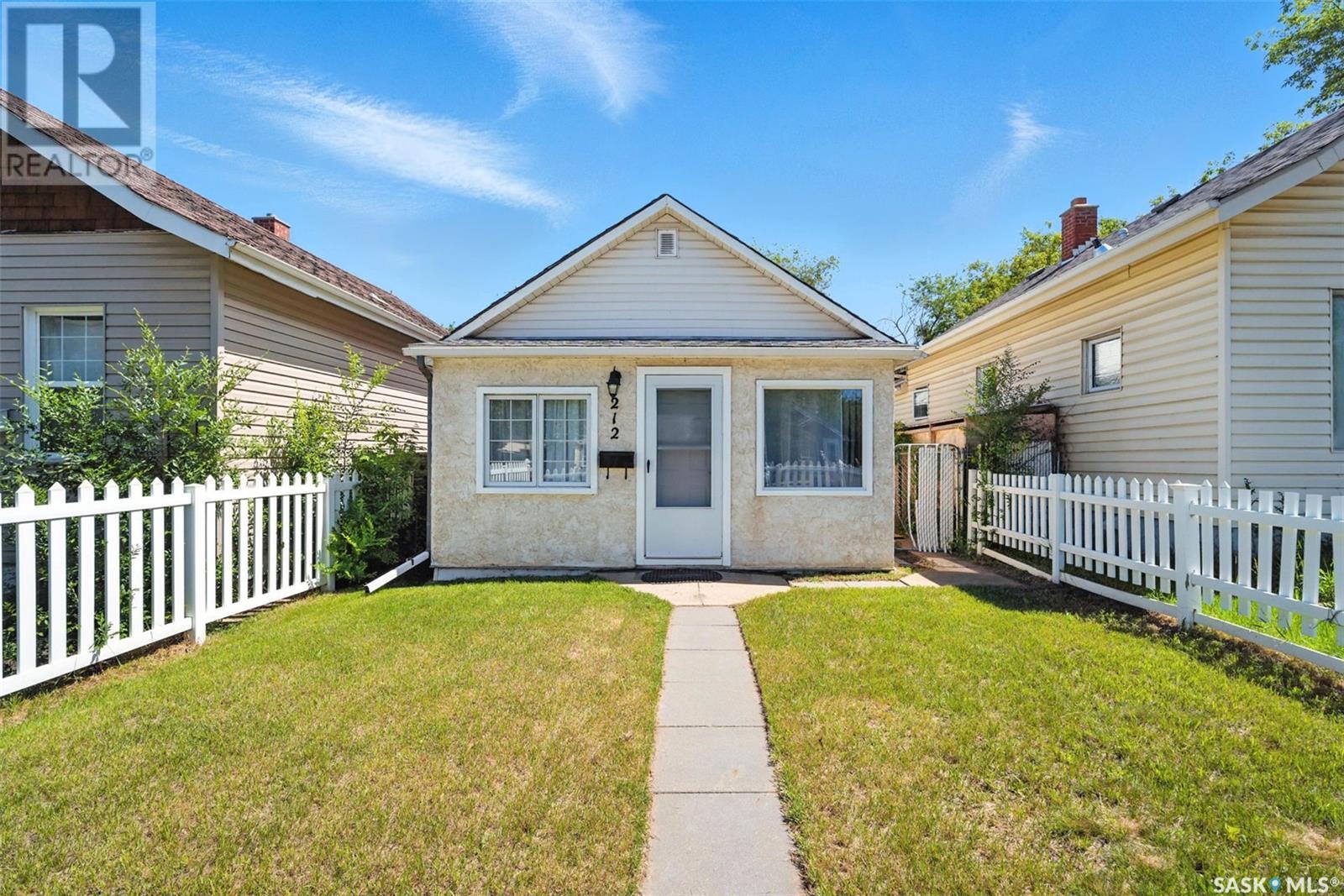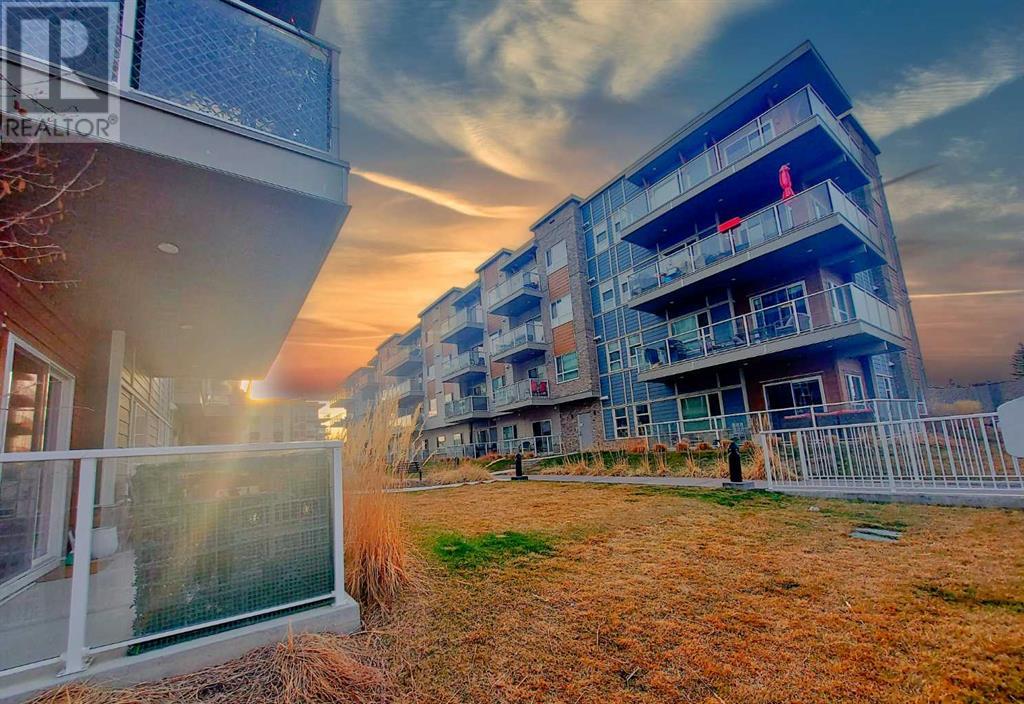B - 363 Parkside Drive
Toronto, Ontario
Beautifully renovated 1 bedroom basement apartment across from high park.This brand new 1 bedroom 1 bathroom has a modern kitchen, living room and exposed brick walls.Modern Kitchen equipped with Stainless steel appliances (dishwasher, built-in microwave, etc), backsplash. Shared Laundry in the building and Backyard.12 minutes walk to Keele Subway Station 8 minutes walk from Roncesvalles Avenue with street cars, many trendy cafes and restaurants, High Park across the street. (id:57557)
1356 Monks Pass
Oakville, Ontario
Ideally located in the heart of Glen Abbey, this home backs onto a charming ravine with a gentle creek and peaceful forest trail, offering exceptional privacy and tranquility. Buyers are encouraged to take a short stroll through the trail, just steps from the backyard, to fully appreciate its beauty. In the sought-after Abbey Park High School district and only a 5-minute walk to Monastery Bakery, the location blends convenience with nature.The private backyard oasis features a mature maple, lush lawn, vibrant hydrangeas, peonies, a new fence, and a stone patioperfect for relaxing or planning a future pool or walkout basement. The blooming lilacs and peonies in spring, hydrangeas in summer, and fiery red Japanese maples in fall create an ever-changing seasonal landscape.Inside, every inch of the home is thoughtfully designed to maximize functionality and comfort, offering a spacious feel beyond its square footage. The main floor includes a front office and a generous living room flowing into the formal dining room with serene ravine views. The updated kitchen features a pantry and overlooks the backyard. The bright breakfast area connects to the spacious family room with a cozy gas fireplace and oversized windows. The southwest-facing kitchen, dining, and family room enjoy all-day sunlight and golden ravine sunsets.Upstairs offers four large bedrooms and two full baths, including a primary suite with a walk-in closet and a five-piece ensuite facing the ravine. The finished basement adds versatility with three recreation areas, a private bedroom, full bath with jetted tub, and a wine cellar, all enhanced by four above-grade windows.Hardwood floors on main and second levels, freshly painted interior (2025), new fence and heat pump (2023), roof (2017), and furnace (2019). (id:57557)
11113 81 Avenue
Delta, British Columbia
Exceptional 3730 sq ft home w custom renovations on 11,475 sqft lot. Significant upgrades: electrical, plumbing & heating systems, 2x6 construction. Enhanced insulation & extensive soundproofing. 5 bdrms plus den & 3.5 bthrms spanning 3 floors. Great room opening to massive 827 sq ft deck. Gourmet kitchen has island w pastry counter, pantry, & high-end appliances. Enhanced wiring in theater room & top floor office. Bookshelves w secret door to storage, music loft, radiant in-floor heating, built-in vacuum system, double car garage, private yard w a gazebo, RV parking, new driveway asphalt & new front door. Connect w City for rezoning info. RS2 allows Secondary Suite - Basement has separate entry. Community plan Small Scale Residential allows »Duplex, Houseplex, coach home, garden suite. (id:57557)
6330 Lorca Crescent
Mississauga, Ontario
Pride of ownership of this 4 level backsplit which includes a very bright lower level apartment with up to 2 bedrooms and a separate entrance that will help you qualify for a mortgage with a potential rent of $2000. As you walk in, you will be greeted by a wide entrance, bright living room, dining room and an eat-in kitchen. Walk up to three well-lit bedrooms and a 4 piece washroom. Walking down from the main level, you will find a family room with a large window and a fireplace, a bedroom with a large window, washroom, laundry and a walk-up to the backyard and front yard. The basement boasts a kitchen, common room, bedroom/office and a 3 piece washroom including a finished closet/storage room. The property accommodates lots of parking, 4 to 5 on the driveway and a 1 car garage. Bus stop and nearest public school are within 150 metres. This home is located close to many amenities including walking distance to a Meadowvale Town Centre, FreshCo plaza, schools (Settler's Green PS, St. Elizabeth Seton PS, Meadowvale SS, Plowman's Public School, Bright Scholar's & Pre-school Montessori and Hakuna Matat Child Care Centre), linked parks including lake Aquitaine, lake Wabukayne and Windwood Park and recently renovated Meadowvale Community Centre offering swimming/fitness centre, arena and a library. In proximity to the Meadowvale Theatre and tennis courts. Recent updates include the roof 8 to 10 years ago, furnace 4 to 5 years ago and the garage door. The sun fills the home all throughout the day. Cease the opportunity to move into this cozy and practical home. (id:57557)
518 12th Street E
Saskatoon, Saskatchewan
Just steps from the Saskatchewan River, tucked into the historic Nutana Neighbourhood, this Character 1911 home has been lovingly restored for clients who appreciate the history and location of this property. This spacious home has a completely renovated kitchen with quartz countertops, new cupboards and backsplash, under counter lighting, all new appliances, including a newer large wine and beer fridge and a nice open floorplan flowing through to the dining room and living room. An office space and main floor laundry are a great convenience on the main floor. Four- piece bathrooms on each of first two floors and half bath on third floor are convenient. Three large bedrooms on the second floor, one with a very large walk-in closet with window. (Could be used as a nursery.) One of the bedrooms on the second floor can also be used as a Sunroom. A new staircase leads to the third floor where the primary bedroom could be located. This room could also be used as a bonus room or very large office. Owner has replaced much of the crown molding to return this property to its original glory. There are South facing decks off the second and third floor as well as a back deck off the kitchen, also South facing. Most windows are new. Furnace, water heater and reverse osmosis recently changed. New paint everywhere and new engineered hardwood flooring make this is a turnkey property (Vinyl planking on the 3rd floor). Arches, tall baseboards, bay windows and glass doors complete the historic look of this home. This property has a completely fenced in backyard with board sidewalk leading to parking off the back alley. There is room for a garage. The owner has also created a small oasis of gardening boxes tucked around the back yard which is drenched in sunshine most of the day. Come and visit this beautifully renovated historic home, you’ll be glad you did. (id:57557)
212 K Avenue S
Saskatoon, Saskatchewan
Welcome to this cute and cozy 2 bedroom bungalow which has a nice yard, double detached insulated garage and fully fenced. This home has been recently updated with new kitchen, bathroom, flooring, paint and trim. Kitchen has corian counter tops, tile backsplash, new appliances, DW custom cabinet with soft closed drawers and cabinets. Living room and bedrooms has new laminate flooring, trim, paint, custom shelving and workstation. Bathroom has been fully gutted and redone. All new drywall throughout the property. Basement is unfinished with laundry and plenty of storage. Garage comes with 2 garage door openers. Saskenergy gas line has be upgraded in 2025. (id:57557)
54 Marblemount Crescent
Toronto, Ontario
***Location, Location, Location***. The Bridlewood community is known for its mature setting, which often includes established trees, parks, and a peaceful environment. Having multiple walkouts to the backyard can really enhance indoor-outdoor living, and the spacious bedrooms are a big plus for comfortable living. The convenient access to major highways, along with TTC service, makes commuting to downtown Toronto and other areas straightforward. Proximity to schools, parks, shopping, and recreational facilities such as golf and tennis courts makes this location suitable for families and individuals who value a balanced lifestyle. Perfect & convenient location: minutes to Hwy 401, Hwy 404 & the DVP, Don Mills TTC subway station; Vradenburg Park; close to various green spaces (e.g. Wishing Well Park, Scarden Park, Bridlewood Park, Betty Sutherland Trail), Shopping Mall Fairview Mall; mins to groceries (Costco, T&T, Food Basics, Food Depot, No Frills, Metro, FreshCo) Great nearby schools: Vradenburg PS, Sir John A Macdonald. (id:57557)
Main Floor - 38 Ainsdale Road
Toronto, Ontario
Enjoy 3 Bdrm Unit on Main Floor in Bright, driveway parking.Clean ,Spacious Solid Brick Bungalow ,Newer windows,painting,flrs,fridge &stove ect.Living In The City On A Peaceful Park-Like Setting Right At Your Backyard.Steps To TTC, Minutes To Hwy 401 & 404, Parks, Shops. Fully Fenced Backyard. A Quiet Street, Friendly Neighbors, Washer And Dryer Available ,Free WIFI. Tenant pay 65% of utilities.No smoking,no pets. (id:57557)
143 Waterford Heights
Chestermere, Alberta
OPEN HOUSE!! Saturday, July 19, 2025 12:00pm-3:00pm. Sunday, July 20, 2025 2:00pm-5:00pm. Welcome to this beautiful 2-storey detached home offering functional, family-friendly living space in the vibrant and growing community of Waterford, Chestermere. This north-facing home enjoys consistent natural light throughout the day, while the south-facing backyard is perfect for sunny afternoons, BBQs, and outdoor gatherings. Inside, you'll find a thoughtfully designed layout featuring 3 spacious bedrooms, 2.5 bathrooms, and a double detached garage. The main floor boasts an open-concept living and dining area, enhanced by large windows, and durable LVP flooring. The modern kitchen features quartz countertops, full-height cabinetry, stainless steel appliances, an island, and a generous pantry.Upstairs, the primary suite offers a peaceful retreat with a private ensuite, walk-in closet, and abundant natural light. Two additional bedrooms share a 4-piece bathroom, and the upstairs laundry room adds everyday convenience and separation between rooms. The unfinished basement provides a prime opportunity for future development—whether it’s a home gym, media room, or guest suite.Outside, enjoy a well-maintained backyard with a deck ideal for relaxing in the summer evenings. Directly in front of the home, a scenic walking path and serene pond invites peaceful strolls and connection with nature. Located just one block from upcoming commercial developments, and only minutes from Chestermere Lake along with East Hill Shopping Centre (Walmart, Costco, Cineplex), this home offers the perfect balance of modern living, natural beauty, and investment potential. (id:57557)
1901, 280 Williamstown Close Nw
Airdrie, Alberta
Welcome home to this stunning and spacious 3-bedroom, 3 full + 1 half bath, End Unit townhouse located in the heart of the family-friendly neighbourhood of Williamstown, Airdrie. This beautifully designed home perfectly blends functionality, modern finishes, and a low-maintenance lifestyle—ideal for families, first-time buyers, or anyone looking to simplify without compromising on space or style. The ground level enters a bonus room, perfect for a home office, gym, or flex space, complete with large windows, and a convenient full bath, with direct access to the double attached garage. The open concept main floor is flooded with natural light from the numerous large windows. The main living space offers a welcoming layout with a spacious living room, and West facing deck. A dedicated dining area, and a modern kitchen featuring ample cabinetry, quartz countertops, and a 10 foot long island ideal for entertaining or everyday use. Upstairs, you’ll find three generous bedrooms, including a spacious primary suite with a walk-in closet and a private ensuite. And a full main bathroom easily accessible for the other bedrooms. Located in Williamstown with walking paths, green spaces, schools, and local amenities just minutes away. And easy access to the highway. Enjoy the ease of condo living without sacrificing the space and comfort of a traditional home. Call your favourite Realtor today and schedule a showing! (id:57557)
211, 200 Harvest Hills Place Ne
Calgary, Alberta
ASKING PRICE IS $10,000 LESS THAN CURRENT CITY ASSESSMENT! Welcome to this stunning, like-new, one-bedroom condo located in the prestigious The Rise building, completed in 2021 by the renowned builder Cedarglen. Nestled in the highly sought-after Harvest Hills community, this spacious unit offers a modern, open-concept layout perfect for those seeking both style and functionality. Upon entry, you'll be greeted by a gourmet kitchen that is a true highlight of the space. The kitchen features sleek white cabinetry, a 2-in-1 quartz island and breakfast bar, and an upgraded stainless steel appliance package. The walls are accented with functional shelving that adds both style and storage options. The oversized primary bedroom is designed to accommodate a king-sized bed and includes a generous walk-in closet. The unit also boasts a flex room that serves as an ideal den or additional storage space, with the added benefit of an in-suite laundry setup. For added convenience, this unit includes an extra storage locker located on the main floor, just steps from the elevator. It's important to note that only a few units in the building have opted to purchase this additional storage, making it a rare find. With 9-foot ceilings and large windows, the living room feels bright and airy, and is complemented by a built-in wall lighting fixture. Step out onto your private balcony, where you can enjoy the fresh air and, if you love grilling, it’s BBQ-friendly. The location is unbeatable, with all amenities just 5-10 minutes away. You'll have quick access to schools, playgrounds, the library, VIVO Recreation Centre, Calgary International Airport, and a variety of street malls offering restaurants, supermarkets, banks, and more. Plus, the Homeowner Association offers fantastic recreational facilities, including a tennis court. Enjoy the tranquil walking paths, relax by the pedestrian bridge, or unwind at the storm water wet pond—perfect for evening strolls after a busy day. This pet-frie ndly complex (with management approval) offers plenty of free visitor parking (app registration required) in addition to your titled parking space right in front of the building. Don't miss the opportunity to own this modern and well-appointed condo in one of Calgary's most desirable communities. Book your private showing today! (id:57557)
2245 Orient Park Drive
Ottawa, Ontario
Welcome to this well-maintained 3-bed, 2-bath END-unit townhome in the sought-after Blackburn Hamlet South community. Featuring a brick exterior and single attached garage with inside entry to an insulated, heated garage perfect for year-round use. The main level offers a tiled foyer, convenient powder room, and an upgraded kitchen with granite countertops, gas range stove, backsplash, loads of storage, extra pantry space and open breakfast nook for a future coffee bar or extended dining space. Enjoy the open-concept living/dining area with hardwood floors ideal for entertaining or relaxing. Upstairs features a spacious primary bedroom with double windows and ample closet space, plus two additional bedrooms with great natural light, closets, and built-in closet organizers. The partially finished basement offers a flexible space for a home office, gym or rec room. Step outside to a fully fenced backyard with an interlock patio and a storage shed and an access gate for convenient access for walks or visitor parking. Walking distance to parks, tennis courts, schools (Emily Carr MS, Glen Ogilvie PS, ESP Louis-Riel, Good Shepherd school), shopping, and transit. A perfect opportunity to own a move-in ready home in a family-friendly neighbourhood. Roof - 2020, AC - 2022, Windows - 2020 (Other than basement and powder room) Rental HWT - 2013. Sellers will be hiring professional carpet cleaners before closing. 24hrs irrevocable on all offers. (id:57557)















