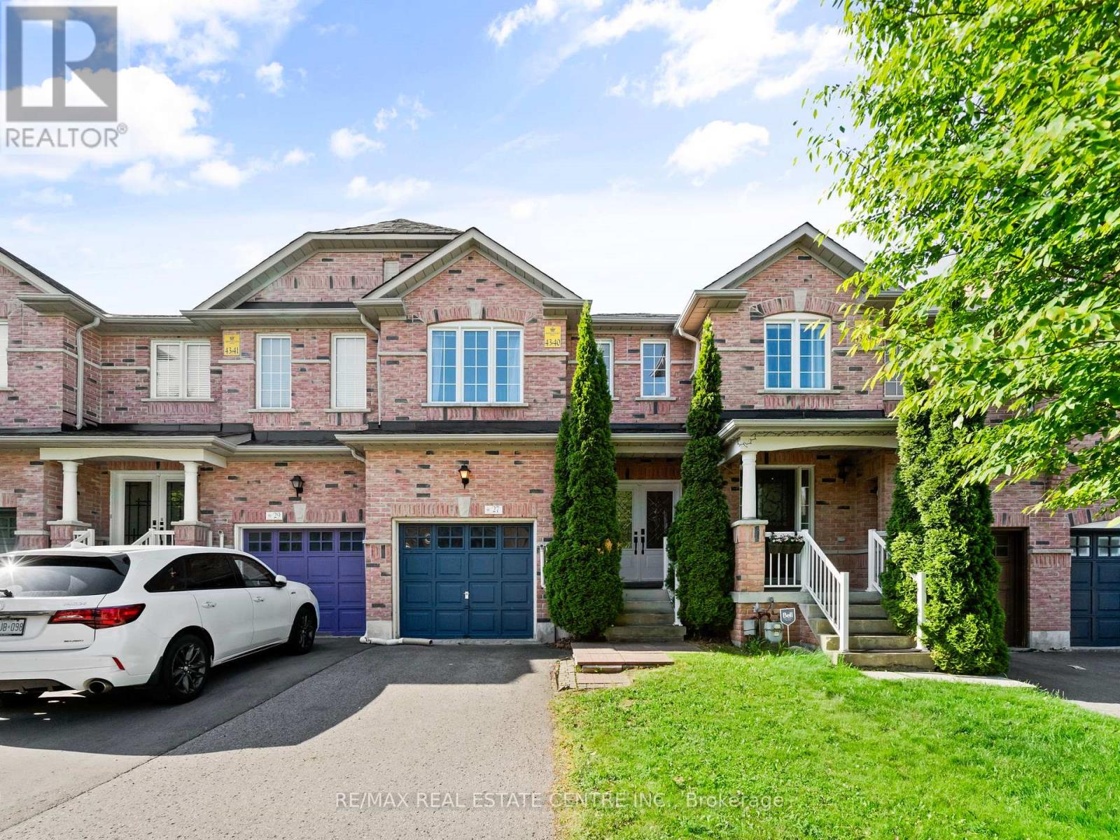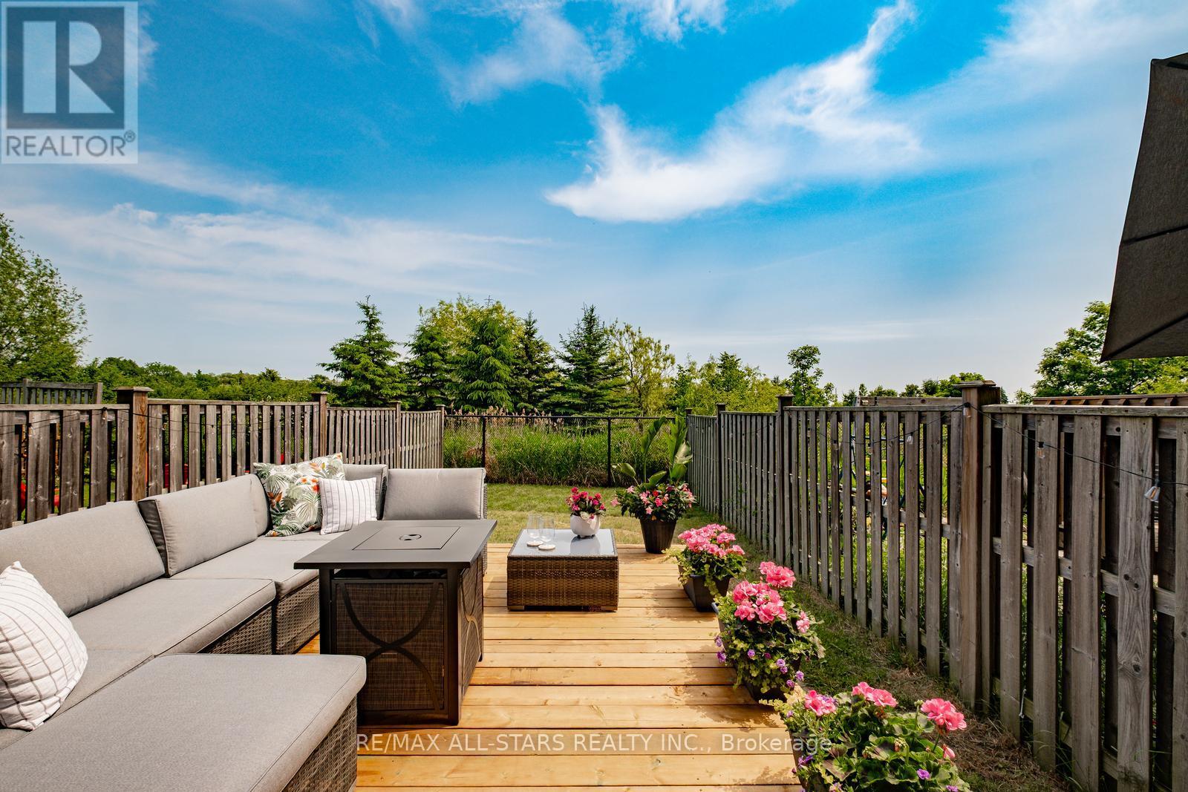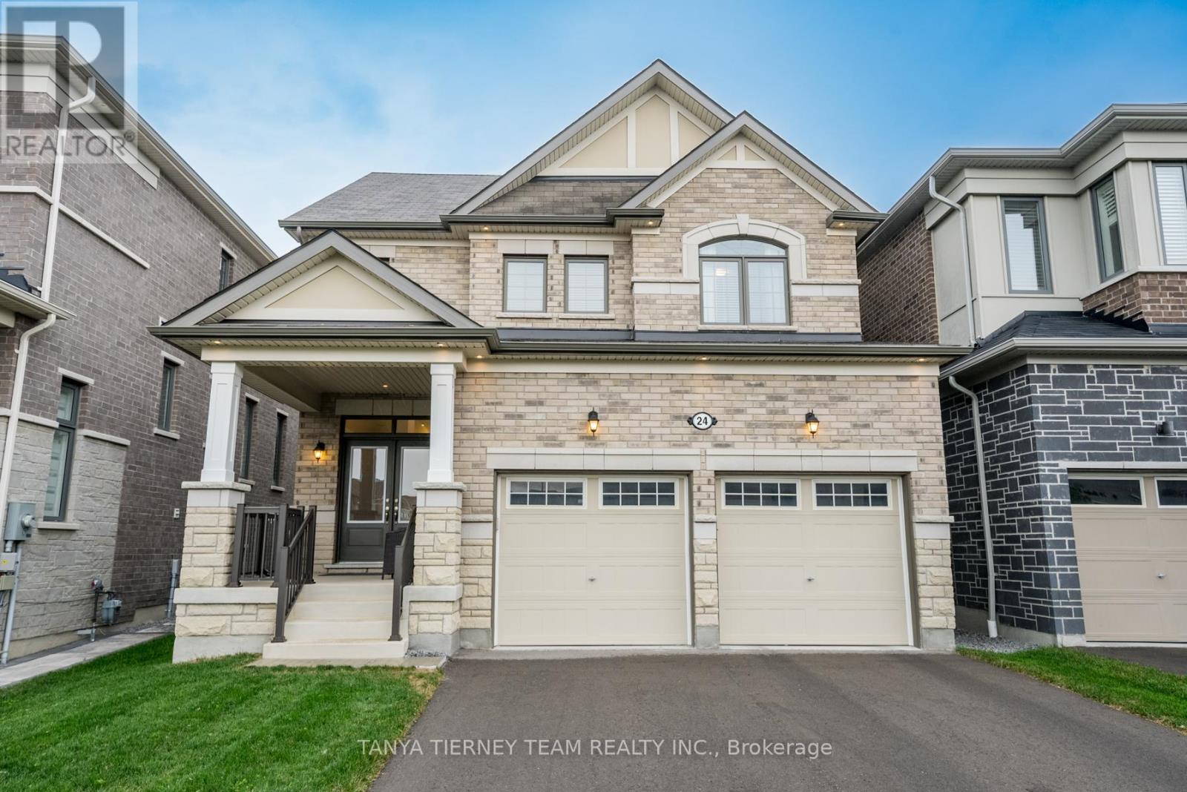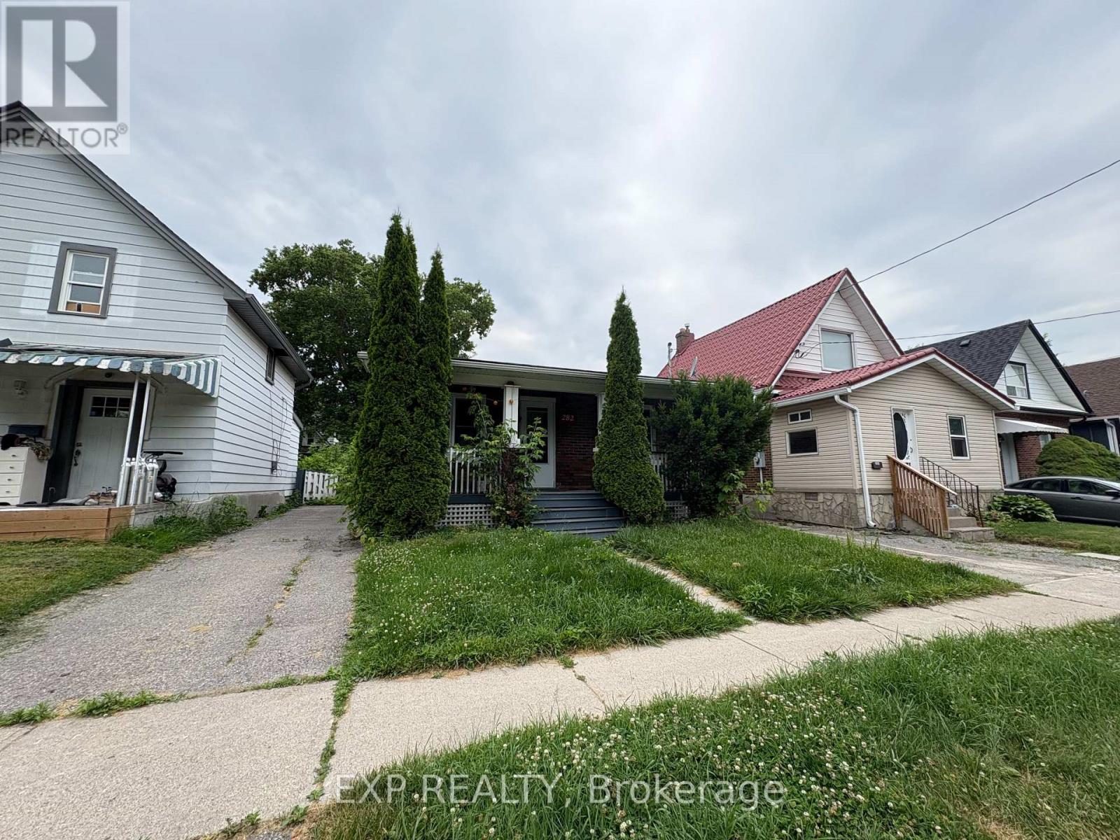27 Martell Gate
Aurora, Ontario
A rare opportunity to own a home that seamlessly blends modern upgrades, & generous space. Tucked away on a quiet cul-de-sac in Auroras prestigious Bayview Northeast, offers 1859 Sqft above ground in one of the towns most sought-after neighbourhoodsjust minutes from top-rated schools, Longos, Walmart, Cineplex, GO Station. Step inside through the elegant double-door entry (2022) to be greeted by a soaring 16-ft ceiling foyer, a stunning spiral staircase, & a showpiece chandelier that elevates the homes presence. The main floor features warm cork flooringquiet, allergy-friendly, & invitingalong with pot lights & a bright, open-concept layout. upgraded gourmet kitchen (2024) is a true standout with quartz countertops, central island, almost all brand-new stainless steel appliances, (2024) undermount sink and faucet, hidden ambient lighting above the upper cabinets for a touch of modern flair. Youll also find a full-sized main floor laundry room W/new washer & dryer (2024) & convenient direct garage-to-home accessmaking daily routines effortless. Step outside through double doors to your private backyard retreat, featuring 16x16 deck (2019) & the natural beauty of mature evergreen trees, fully fenced for privacy & enjoyment. Upstairs, the primary bedrimpresses with 4 large windows, spacious walk-in closet, & a bright 4-piece ensuite. Two additional Bdr & 3pc WR, a versatile second-floor loft offer flexible options for work, play, or relaxation. The finished basement adds even more living space with pot lights, full 3Pc washroom, a large rec area, a cold room, & generous under-stair storage. Major upgrades provide long-term peace of mind: new roof (2024), new A/C (2023), furnace (2016) all major appliances (2024). With no sidewalk & an extended driveway that fits 2 extra cars + professional landscaping in the front & back, this home is ready to impress. 27 Martell Gate is a turnkey living, thoughtful design& unbeatable locationthis is modern family living at its finest. (id:57557)
11 Wagner Crescent
Essa, Ontario
Welcome to 11 Wagner Crescent A stunning 4-bedroom, 3-bathroom home offering 1,950 sq. ft. of beautifully designed living space. Located in a family-friendly neighborhood, this home is surrounded by picturesque community parks, scenic trails along the Nottawasaga River, and just minutes from shopping and essential amenities in the rapidly growing area. Inside, you'll find soaring 9' ceilings that create a bright and airy atmosphere, complemented by elegant 12"x24" upgraded ceramic tile flooring and durable laminate flooring throughout. The kitchen boasts upgraded cabinetry with sleek glass inserts, modern stainless steel appliances, and a water line to the fridge, complete with a reverse osmosis tap water system. Designer light fixtures add a touch of sophistication, while zebra roller shades throughout offer privacy and style. Classic oak railings with wrought iron spindles enhance the home's charm, and the luxurious primary suite features double sinks, a relaxing soaker tub, and a stand-up shower. The home also includes an EV charging station in the garage for convenience. Outside, this premium corner lot offers added privacy with no neighbor on one side and a deep lot with no rear neighbors. The double-car garage provides ample storage space, while the spacious 4-car driveway ensures plenty of parking. The fully fenced backyard adds security, and the timeless all-brick exterior combines durability with curb appeal. Don't miss your chance to own this exceptional home in a desirable, family-oriented community. The lot next to 11 Wagner is allocated as a future parkette. ** This is a linked property.** (id:57557)
535 Reeves Way Boulevard
Whitchurch-Stouffville, Ontario
Welcome to this beautifully maintained 3-bedroom, 3-bathroom townhome nestled in one of Stouffvilles most family-friendly communities. This home backs onto conservation land and has easy access to Rouge National Park Trails - perfect for long walks enjoying nature. Step inside and discover heated front entrance floors that are carried into the powder room - ideal for those chilly winter days and 9-foot ceilings throughout the main floor that creates a bright and airy atmosphere throughout. The den offers the perfect spot for a home office, study area or quiet reading nook. The large, family-sized kitchen is ideal for gatherings and is equipped with ample counter and storage space. It seamlessly flows into the cozy family room that overlooks a peaceful, private fully fenced backyard with a newly built deck and no neighbours behind - a rare find in Stouffville. Upstairs, the spacious primary bedroom is a true retreat, featuring a walk-in closet and a 4-piece ensuite with a soaker tub and separate shower. Two additional generous-sized bedrooms, an upper-level laundry room, and another full bath complete this well-thought-out layout.The unfinished basement offers endless potential to create the space your family needs - whether it's a rec room, gym, or additional bedroom. Located just steps to both Catholic and public elementary schools, the public high school, and some of Stouffvilles best parks and trails including Reeves Way Parkette and Gar Lehman Park, this home is perfect for growing families. Commuters will love the easy access to public transit and proximity to major routes. (id:57557)
44 Head Street
Oakville, Ontario
Welcome to 44 Head St - an exceptional home in the heart of Oakville- steps from Kerr Village & downtown. Enjoy walkable access to local shops, dining & the lakefront-the perfect blend of convenience & tranquility. Offering almost 2200 sq ft plus fully finished basement ( 1015 sq ft), this remarkable residence offers timeless charm & modern functionality. Set behind pretty gardens, the Dark Slate wood siding & crisp white trim frame an inviting front porch-perfect for morning coffee or evening wine. Inside, 9' ceilings, hardwood floors, crown moulding & high baseboards create a refined, elevated feel. The entertainer’s kitchen showcases granite countertops, a large island, professional-grade appliances & generous storage, seamlessly flowing into the bright, open-concept living & dining areas. A cozy gas fireplace with custom millwork adds warmth, while French doors lead to the beautifully landscaped rear garden-perfect for relaxing or hosting outdoors. A versatile room on the main floor can serve as your personal office or den; it could also be transformed into a separate dining room if desired. Upstairs are 3 spacious bedrooms, each with ensuites with heated floors & walk-in closets . The lower level (9’ ceilings) includes a spacious family room plus 4th bedroom, 3pc bath & large laundry room. Storage is no issue in this home with the many custom built-in closets & cabinets. A detached garage with EV charger features a rare basement for even more storage! Plus there is parking for 6 cars on the extra long driveway. A fully fenced private rear yard, & unbeatable walkability to parks, shops, cafés & the waterfront make this turnkey property a rare offering. Meticulously maintained by the current owners, recent updates include powder room renovation (2024), driveway resurfaced (2024), exterior newly stained (2024) & insulation upgraded to R60 (2025). Ideal for empty nesters, downsizers & families. Don’t miss this opportunity to experience Oakville’s historic charm. (id:57557)
31 Wood Crescent
Essa, Ontario
Stunning family home situated on a premium-sized corner lot. This beautifully upgraded property offers an open-concept living space filled with natural light, featuring 9-ft ceilings and hardwood floors throughout. The chef's kitchen is a true showstopper, complete with ample countertops, a pot filler faucet, and a walkout to the patio - perfect for entertaining. Upstairs, you'll find 4 spacious bedrooms, with 2 ensuite bathrooms and a 3rd for conveince for family or guests. The primary suite boasts a spa-like ensuite with a massive double shower and his/her sinks. A convenient upper-level laundry room adds to the home's thoughtful design. The unspoiled basement, with large windows, offers endless possibilities for an in-law suite or additional living space. Ideally located just minutes from Base Borden, Alliston, and Barrie, this home is ready to welcome your family! All measurements, taxes, maintenance fees and lot sizes to be verified by the Buyer. The Seller makes no representation or warranty regarding any information which may have been input the data entry form. The Seller will not be responsible for any error in measurement, description or cost to maintain the property. Buyer agrees to conduct his own investigations and satisfy himself as to any easements/right of way which may affect the property. Property is being sold "as is" and Seller makes no warranties of representations in this regard. Seller has no knowledge of UFFI Warranty. ** This is a linked property.** (id:57557)
416 - 286 Main Street
Toronto, Ontario
Stylish And Spacious Two-Bedroom, Two-Bath Suite At The Linx. This Sleek And Contemporary Residence Is Perfectly Positioned At The Lively Intersection Of Main & Danforth. Bright And Inviting, This Thoughtfully Designed Suite Features An Open-Concept Living And Dining Area Filled With Natural Light, Complemented By A Modern Kitchen With A Central Island And Stainless Steel Appliances, Ideal For Hosting Friends Or Relaxing After A Busy Day. Enjoy The Comfort Of Two Full Bathrooms, Including A Private Ensuite Off The Primary Bedroom, And Full Sized Front-Loading Washer/Dryer. Step Out Onto Your Large West-Facing Terrace And Take In Stunning Panoramic Views Of The Downtown Skyline Great For Unwinding Or Outdoor Entertaining. This Particular Unit Comes With One Underground Parking Spot And A Convenient Storage Locker On The Same Level. Located Mere Seconds From Both Danforth Go And Main Subway Stations, Commuting Is Effortless. Situated In The Vibrant East Danforth Neighbourhood, You're Steps From Trendy Cafes, Eclectic Shops, Lively Restaurants, Parks, And All Your Daily Necessities. Building Amenities Include A Fully Equipped Gym, Outdoor Patio With Bbqs, Guest Suites, Children's Play Area, Meeting Rooms, And Social Spaces All Designed For A Dynamic, Active Lifestyle. (id:57557)
24 Lockyer Drive
Whitby, Ontario
Amberlee model by Mattamy Homes! This 4 year new, 3 bedroom, detached home features an inviting front porch that leads through to the gorgeous open concept main floor plan with cathedral ceilings in the foyer, hardwood floors including staircase & great size windows creating an abundance of natural light throughout. Gourmet kitchen complete with upgraded cabinetry, Caesarstone counters, working centre island with breakfast bar & pendant lighting, subway tile backsplash, pantry & LG stainless steel appliances including gas stove. The spacious breakfast area boasts a sliding glass walk-out to a new deck & fully fenced backyard - perfect for entertaining! Upstairs offers 3 very generous bedrooms, all with walk-in closets. The primary retreat with 3pc spa-like ensuite with Caesarstone vanity & glass shower. Parking is ample, with a 2 car garage plus driveway space for 4 additional vehicles. Situated mins to highway 401/412 for commuters, parks & all amenities! (id:57557)
473 O'connor Avenue
Toronto, Ontario
Beautiful Bungalow In The Heart Of East York. Hardwood Floors Thru-Out Main Floor, Lovely Kitchen With All Stainless/Steel Appliances. Brand New Dishwasher. Many Upgrades Include Brand New Broadloom In The Basement, Cold Room & Utility Room Painted And Floor Sealed, New Hwt (Rental), New Moen Faucets In Kitchen & Main Floor Bathroom, New Large Interlock Patio In The Backyard, Newer Garage Door Installed With Smart WiFi/Enabled Quiet Door Opener Which Opens By Keypad, Remote Or Off Site Via APP. Newer Pressure Treated Fence On The West Property Line. Basement Bathroom Upgraded. Other Features Of This Home Include Modern Updates While Maintaing A Classic Charm, Fully Fenced Private Garden Oasis. Gorgeous Backyard! Owner Grows Perennials, Raspberries, Strawberries & Blueberries. Fenced Vegetable Garden Bed Area To Keep The Critters Out. Gas Line For Patio BBQ. Like A Muskoka Retreat In The City. Additional Features Include Private Dr & Garage, 2 Bedrooms. Big Open Concept Living/Dining Room. Wood Burning Fireplace In Living Room, Lovely Finished Basement With Separate Entrance For Potential In-law Use. (id:57557)
14 - 285 Finch Avenue
Pickering, Ontario
Welcome To This Spacious 3-Storey Freehold Townhome In Pickering's Sought-After Rouge Park Community. The Main Floor Offers A Bright Living Room With Laminate Flooring, Large Windows, And Convenient Access To The Garage. The Second Floor Features An Open-Concept Layout With A Cozy Family Room, A Functional Kitchen, Dining Space With A Walkout To The Balcony Perfect For Outdoor Dining And A Convenient 2-Piece Bathroom. Upstairs, The Third Floor Boasts A Private Primary Suite Complete With A 3-Piece Ensuite And His And Her Closets. Two Additional Bedrooms And A 4-Piece Main Bathroom Complete The Upper Level. The Unfinished Basement Awaits Your Finishing Touches. Located Close To Top-Rated Schools, Parks, Shopping, And With Easy Access To Transit, Highways, And All Amenities, This Is A Fantastic Opportunity To Own In A Desirable Family-Friendly Neighbourhood. (id:57557)
282 Haig Street
Oshawa, Ontario
Solid Brick Bungalow with Future Potential in Prime Oshawa Location! Welcome to 282 Haig Street, a charming full-brick bungalow nestled in a high-demand, central Oshawa neighborhood just steps from Costco, LCBO, restaurants, shopping plazas, schools, and transit. Easy access to Highway 401 & 407 makes commuting a breeze. This well-maintained home features a spacious eat-in kitchen with solid wood cabinetry and stainless steel appliances, leading to a rear walk-out to a private, sun-filled backyard bordered by mature trees. The expansive lot offers space for future additions, garden suites, or backyard entertaining. An unfinished basement with insulation and framing already in place provides an excellent opportunity for a secondary suite or additional living space. Whether you're an investor looking for income potential or a first-time buyer entering the market with room to grow, this property delivers excellent upside in a thriving community. (id:57557)
5365 Kallum Drive
108 Mile Ranch, British Columbia
* PREC - Personal Real Estate Corporation. Welcome to the 108! This 2 year old rancher style home backs onto the greenbelt and trails at Sepa Lake - enjoy the views of the lake while having your morning coffee. This 3 bed/2 bath home has vaulted ceilings in the open concept kitchen/living/dining area - Caeser stone counter top and stainless steel appliances - this is a great home for entertaining. Two bedrooms for guests or kids, - and a primary suite with a large walk in closet an ensuite with tiled shower. Six foot crawl space with stair access for easy storage The lot is just shy of an acre - lots of room for gardens or a shop in the future. (id:57557)
5343 Annaham Crescent
108 Mile Ranch, British Columbia
Welcome to the home you've dreamed of! Beautiful views of 108 Lake, w/ quick access to the waterfront and 108 Lake trail system. Take a walk, bike ride, or go for a run just steps from your home! This gorgeous, brand new, custom-built home, is located in a quiet neighbourhood. Full height, walk-out basement, unfinished - bring your ideas! Suite potential, or build to suit your needs. Vaulted great room and master bedroom w/ beams. Exceptional finishing touches throughout. Lrg ensuite w/ walk-in closet. Enjoy morning coffee on your covered back deck, overlooking a generous sized yard, w/ a privacy green belt. Lots of space to entertain family and friends, or enjoy peace and quiet. This home offers both a peaceful and private setting, while being only minutes from the town of 100 Mile House. (id:57557)















