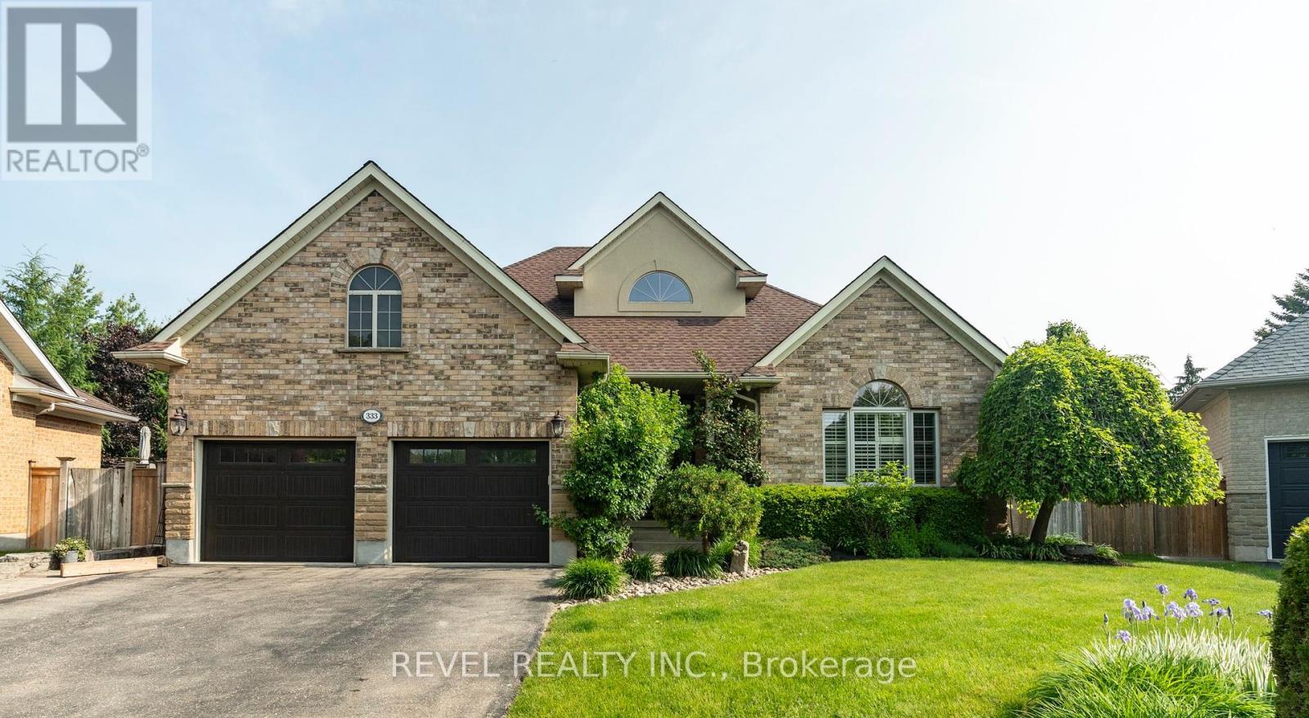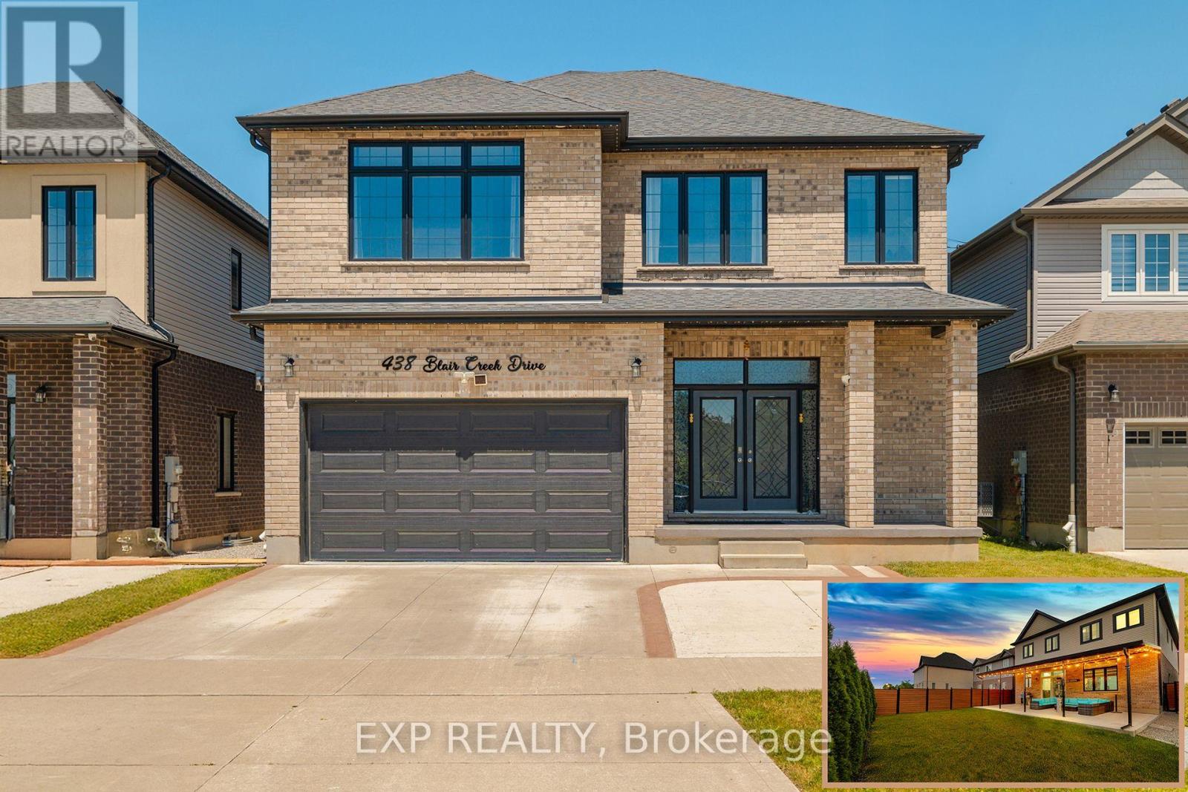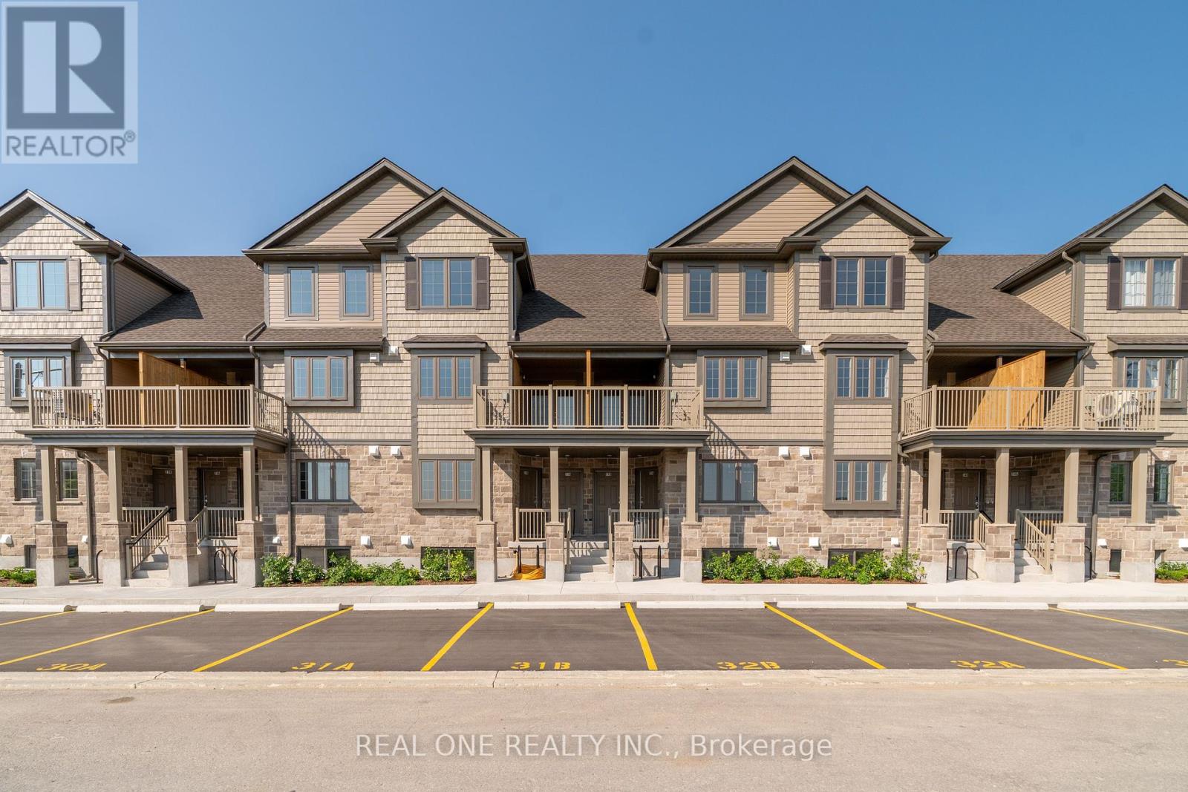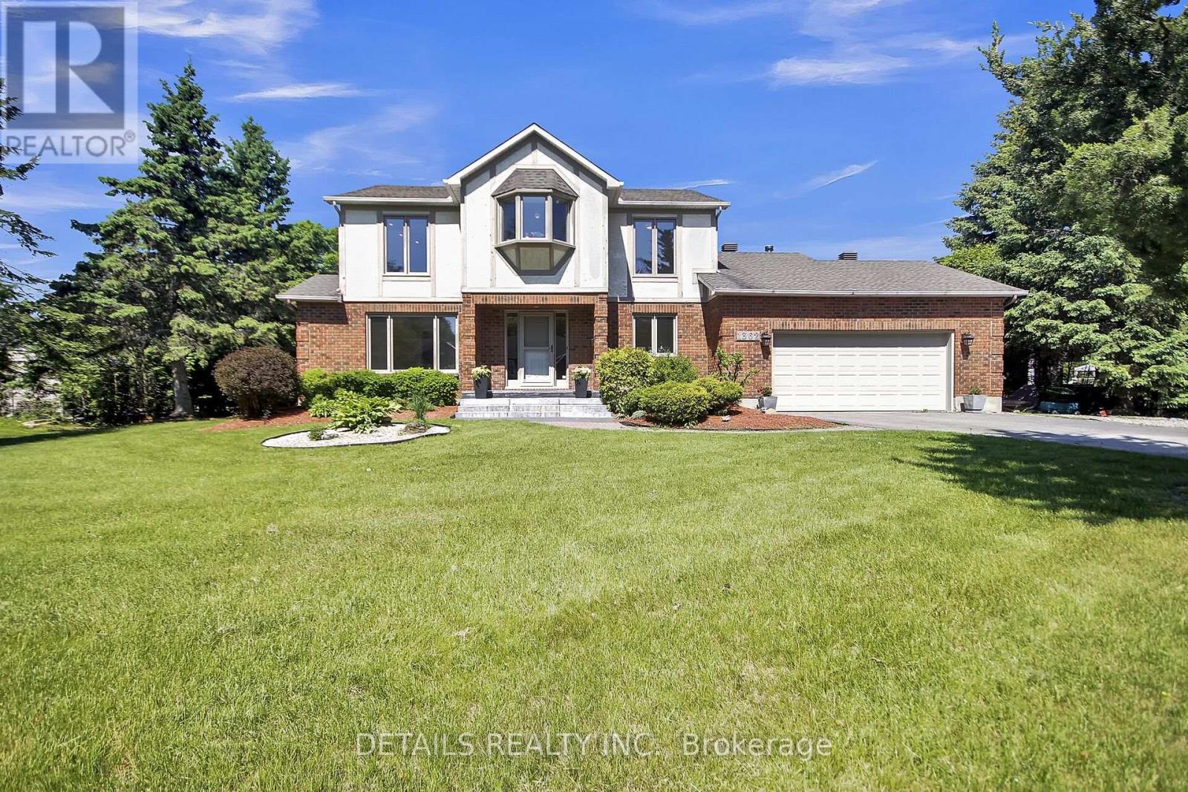152 Sanford Avenue S
Hamilton, Ontario
Attention Investors! Excellent opportunity with this legal triplex in the highly sought-after St. Clair/Blakely neighbourhood, just minutes from downtown Hamilton. Each unit has been recently renovated and features new kitchens, bathrooms and are separately metered. Situated on a double lot, the property offers plenty of room to add a garage or additional dwelling, with parking for 5+ vehicles. A new roof, new front porch, freshly painted interiors and coin laundry add even more value. Main floor unit is currently vacant providing the opportunity to live-in or be quickly rented for additional cash flow. Don't miss out on this opportunity to own a turnkey multi-family property in one of Hamilton's most desirable neighbourhoods! (id:57557)
116 - 1890 Rymal Road E
Hamilton, Ontario
This like new End Unit Executive Townhouse Has All The Upgrades The Most Meticulous Renters Are Looking For. The Kitchen Features A Breakfast Bar, White Cabinetry And High Grade Stainless Steel Appliances. A Bright, Cozy Living Room And 3 Full Bathrooms Throughout. Spacious Size Bedrooms With The Master Having A Beautiful 4 Piece Ensuite. Convenient Laundry Room On The Upper Floor. (id:57557)
18 Mallard Walk
Norfolk, Ontario
Welcome to the Villages of Long Point, a vibrant retirement community in Port Rowan just 2 minutes from Lake Erie! This fully renovated 2-bedroom, 2-bath bungalow offers modern, turnkey living with an open-concept layout, updated kitchen and baths, fresh flooring, and stylish finishes throughout. The bright family room features a vaulted ceiling and cozy gas fireplace, creating a warm and inviting space to relax. The spacious primary bedroom includes a private ensuite, and the second bedroom is perfect for guests or a home office. Step outside to enjoy a private back deck ideal for outdoor living. Experience the charm of lakeside living in this low-maintenance, move-in-ready home. (id:57557)
201 Rothsay Avenue
Hamilton, Ontario
Charming Character Meets Modern Comfort at the Base of the Escarpment Welcome to 201 Rothsay Ave. Located in the heart of Delta West and directly across from Gage Park, this 2.5-storey brick home combines timeless character with thoughtful updatesjust steps from trails, schools, and the base of the Niagara Escarpment.Inside, a spacious foyer leads to open-concept living and dining areas with 9-ft ceilings, crown molding, hardwood floors, and a modern kitchen featuring quartz countertops, stainless steel appliances, a new 2024 fridge, and 2025 stove. Double patio doors open to a spacious deck and patio, leading to a fully fenced yard with gardens, a second deck, and a custom shed.Upstairs offers two large bedrooms with deep closets, a 4-piece bath with soaker tub, and hidden laundry. The third-floor loft is bright and versatileperfect as a primary suite, office, or cozy family room. New broadloom in loft 2025.The partially finished basement includes an bedroom/den, 3-piece bath, and great storage. Enjoy new oak stairs to the basement (2025), newer windows throughout, and a new A/C system (2021). (id:57557)
436451 4th Line
Melancthon, Ontario
Escape the hustle and bustle and discover this beautifully maintained 4-bedroom, 3-bathroom raised bungalow nestled on a picturesque 1+ acre lot in Melancthon. Surrounded by mature trees and lush gardens, this property offers the perfect blend of privacy and convenience, just a short 5-minute drive to all that Shelburne has to offer.Step inside to a bright, open-concept living and dining area featuring gleaming hardwood floors, a large bay window, and a ceiling fan for added comfort. The spacious kitchen is a chefs dream with a centre island, stainless steel appliances, and a walkout to a freshly stained deck perfect for morning coffee or summer BBQs under the included gazebo.The primary bedroom provides a peaceful retreat, complete with a walk-in closet, 3-piece ensuite with a newer shower, and a large new window that fills the room with natural light. A second main-floor bedroom offers flexibility for guests or a home office.The above-grade lower level is warm and functional, offering two additional bedrooms with large windows, a cozy family room with a propane fireplace, and a walkout to a brand-new patio and deck. The laundry room is equipped with an HRV system, owned water softener, sump pump, and an owned hot water tank, plus plenty of storage space throughout.Outdoors, enjoy a 3-car detached garage with a 100-amp panel and an additional 30-amp panel, perfect for hobbyists or workshop needs. The home itself is serviced by a 200-amp panel plus a 30-amp pony panel, offering excellent electrical capacity for all your needs. The above-ground pool features a brand-new liner, creating your own private summer retreat. With newer carpet, newer windows, roof (2018), and furnace, A/C, and hot water tank (approx 8 years old), the major components have been well cared for.With updated light fixtures and true pride of ownership throughout, this home is the perfect countryside getaway move-in ready and waiting for you! (id:57557)
4504 County Rd #45
Cobourg, Ontario
Nestled on a sprawling 3.65-acre ravine lot, this unique 1 story log home offers unparalleled privacy and tranquility. Discover your own personal oasis complete with a serene pond and cascading waterfall. This property is brimming with character and modern conveniences. Indulge in the ultimate relaxation in the oversized living room featuring a stunning stone natural gas fireplace, or soak up the sun in the inviting sunroom with a walk-out patio and manual awning. A separate dining room provides the perfect setting for large family gatherings. Escape to the 20x20 "Man Cave" overlooking the ravine, complete with a cozy gas fireplace. Practical amenities include a workshop with large loft storage great for the hobbiest and big projects, a one-car detached garage also boasting ample loft storage, and a dedicated dog pen. The home features three spacious bedrooms, one currently utilized as a luxurious walk-in closet but can easily be converted back to a bedroom, and a bathroom with a large soaker tub and separate shower. The primary bedroom offers built-in storage for optimal organization. The lower level is complete with a large family room, laundry room, and abundant storage space. Enjoy peace of mind with a whole-home Generac. Situated just minutes from the 401, hospital, beach, restaurants, golf courses, and all major amenities in the charming town of Cobourg, this treed ravine lot provides the perfect blend of seclusion and convenience. This 1934 log home is more than just a home; it's a lifestyle. (id:57557)
333 Milla Court
Waterloo, Ontario
Welcome to luxury living on one of Waterloos most desirable courts. This custom-built, all-brick bungalow by Milla Homes features a refined open-concept layout with vaulted ceilings, hickory-style hardwood floors, and high-end finishes throughout it's 3,330 sq.ft. The main floor offers a spacious primary suite with tray ceiling, walk-in closet with glass divider, and a spa-inspired ensuite with whirlpool tub and glass steam shower. A second bedroom or office is located next to a stunning 3-piece bath. The chefs kitchen includes granite counters, stainless steel appliances, and a unique circular island that opens to the great room with double-sided gas fireplace and formal dining area. The walk-out basementrecently updated with new flooringadds exceptional living space with a full bar, gas fireplace, two bedrooms, and one full bathroom. One bedroom includes a walk-in closet and direct access to the bath, ideal for guests or teens. Step outside to your private backyard retreat with professional landscaping, a large deck, in-ground pool with rock waterfall, relaxing hot tub, cabana bar, and stone pathwaysall fully fenced for privacy. This home is the perfect blend of style, comfort, and locationjust minutes from top schools, trails, and amenities. (id:57557)
883 Cook Crescent
Shelburne, Ontario
Step into this turn-key gem! Tastefully decorated with fun, modern touches throughout, this home features an open-concept living space perfect for both relaxing and entertaining. The heart of the home is the spacious kitchen, complete with a convenient center island ideal for casual meals or gathering with friends. Enjoy the generously sized bedrooms that offer plenty of space for rest and feature good closet spaces, and two upstairs bathrooms to enjoy. Outside, you'll fall in love with the beautifully landscaped yard. A charming front porch welcomes you, while the stunning backyard steals the show with a large deck, stylish pergola, and designated BBQ area perfect for summer get-togethers and peaceful evenings.This home is truly move-in ready with a personality all its own! Features: 3 piece Rough in Bathroom in Basement, Accent Wall in Stairway, Updated Light Fixtures, Large Primary Bedroom with Walk in Closet and Ensuite Bath, Amazing Outdoor Space with Lovely Landscaped and Large Deck with Pergola, Fully Fenced. (id:57557)
438 Blair Creek Drive
Waterloo, Ontario
Welcome to 438 Blair Creek Drive, a beautifully upgraded and meticulously maintained family home nestled in a desirable Kitchener neighborhood. This spacious residence offers over 3,000 sq ft of living space, including an expansive unfinished basement with raised 9-foot ceilings. Featuring 6 bedrooms and 5 bathrooms, including a rare main-floor bedroom with a full bath and two stunning primary suites -- one with a large walk-in closet and the other with his-and-her closets -- this home is perfect for multi-generational living. Recent upgrades include new vinyl flooring on the main level, updated countertops and backsplashes, a stylish farm sink, and modern fixtures throughout. Enjoy 10-foot ceilings on the main floor and 9-foot ceilings upstairs, adding to the airy, open feel. Step outside to a spacious aluminum-covered patio (35 x 15) with concrete padding, electric and propane heaters -- ideal for year-round entertaining. Additional highlights include a Canstar holiday lighting system, gas fireplace, owned furnace and A/C, Telus security system, water softener, RO system, and ample parking for up to 6 vehicles plus seasonal overflow across the street. Conveniently located near parks, schools, and amenities -- this home is the perfect blend of comfort, function, and modern style. (id:57557)
31b - 85 Mullin Drive
Guelph, Ontario
Surround yourself with nature in this sun-filled, move-in-ready condo townhome just steps from Guelph Lake and scenic trails. This brand-new 2-bedroom, 1.5-bathroom unit features a thoughtfully designed layout with an open-concept living and dining area, spacious kitchen with quartz countertops and stainless steel appliances, and a large terrace door that opens to a private deck. The deck includes stairs leading to a fully fenced backyard with a private gate offering direct park access, perfect for outdoor enjoyment. Includes 1 parking space. Enjoy the peace and privacy of condo living while being close to schools, shopping, and other amenities. Built by a reputable builder and backed by full Tarion Warranty. Photos are of a similar unit; some images have been virtually staged. (id:57557)
3 Alayche Trail
Welland, Ontario
Welcome to 3 Alayche Trail, a spacious and thoughtfully designed 3-bedroom, 3-bathroom freehold townhome in one of Wellands most desirable and fast-growing communities. Perfect for families, first-time buyers, or investors, this home offers stylish finishes, functional space, and a convenient location just minutes from everything you need. Step into a bright, open-concept main level that seamlessly connects the kitchen, dining, and living areas ideal for entertaining or relaxing family evenings. The modern kitchen features tile flooring, stone countertops, double sink, and stainless steel appliances including a fridge, stove, dishwasher, and range hood. The adjacent living and dining rooms feature laminate flooring, large windows, and generous space to create a comfortable and elegant living environment. Upstairs, the primary bedroom offers a private retreat with a 4-piece ensuite, walk-in closet, and warm laminate flooring. Two additional generously sized bedrooms with broadloom, large windows, and double closets make the perfect setup for children, guests, or a home office. A second 4-piece bathroom and convenient upstairs laundry area with white washer/dryer and double closet add to the family-friendly functionality. The unfinished basement is a blank canvas with a separate entrance, rough-in for a bathroom, and over 23ft by 19ft of space ideal for a future in-law suite, recreation room, or income potential. Situated in a peaceful and family-oriented neighbourhood, this home is just minutes to Niagara College, Welland Canal trails, parks, schools, grocery stores, and Seaway Mall. Enjoy easy access to public transit, Highway 406, and nearby connections to St. Catharines, Niagara Falls, and the QEW perfect for commuters. (id:57557)
1362 Cornfield Crescent
Ottawa, Ontario
This grand beauty is situated on a private landscaped lot with inground heated pool, lounging area with gazebo and deck. A lovely home offering 3+1 bedrooms and 3 full size and beautifully updated bathrooms. Main floor layout is ideal for family living with great flow through the bright kitchen with quartz counters and stainless steel appliances and a sun filled breakfast area. The family room overlooks the kitchen, breakfast area and the very private backyard; and is crowned by the stately brick wall with wood fireplace. Need a little quiet for entertaining guests? No problem in the private living and dining rooms separated with french doors. The second level features a spacious primary bedroom with walk in closet and unique old world charm 5pc spa ensuite with graphic tile floors, separate tub, glass door shower and double stonelike vessel sinks. 2 more good size bedrooms and an updated main bathroom with double sinks, quartz counters and graphic vintage tiles finish this floor off. The finished basement offers more room for the growing family with a games area, rec room, office and plenty of storage. Unique second entrance from the garage down to the the basement allows for easy storage/retrieval of sports equipment or potential for future in law or income suite. This would make a wonderful home! Septic serviced every year, water treatment: uv light, sediment filter, reverse osmosis for drinking water. Furnace, hwt, appx 2022, windows replaced 2023 appx. Pool liner 2020. Generator. Book a showing today. All measurements appx. Some photos virtually staged. Quick close possible. (id:57557)















