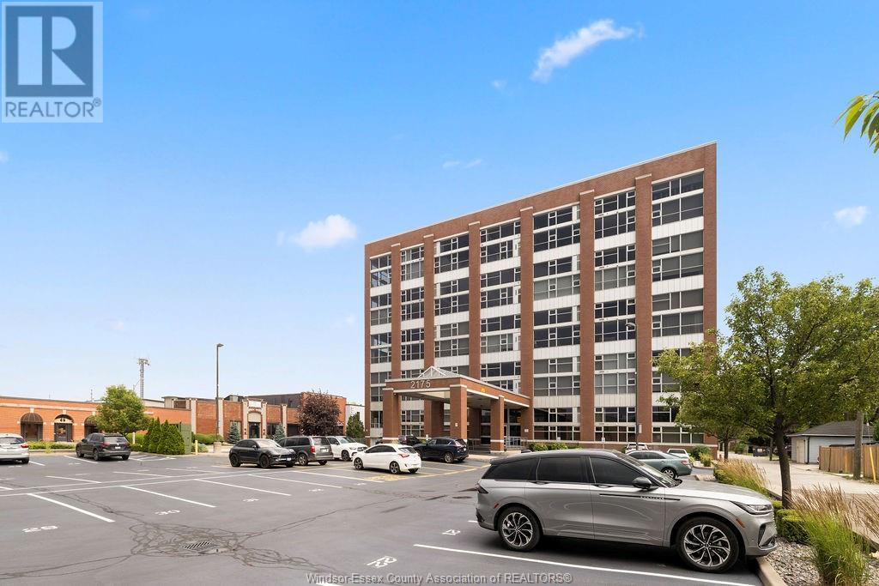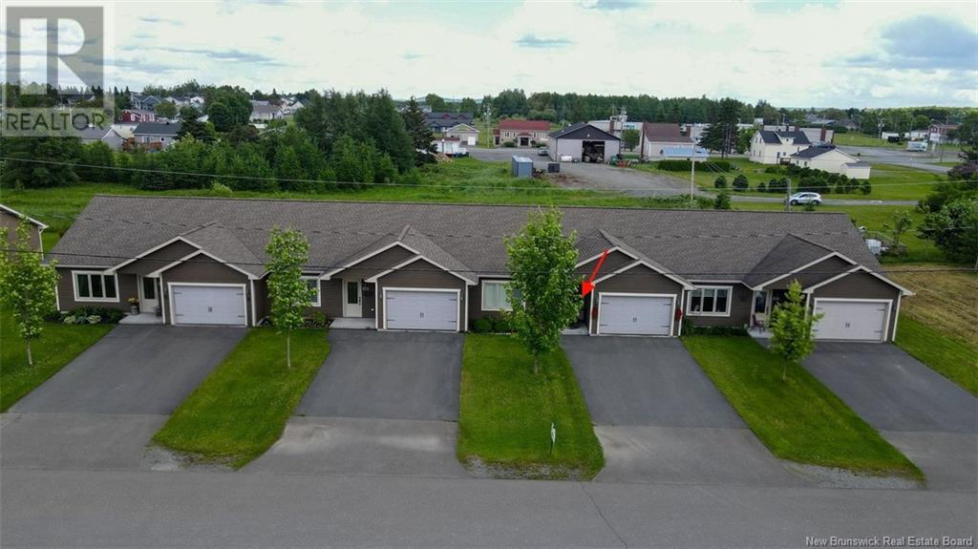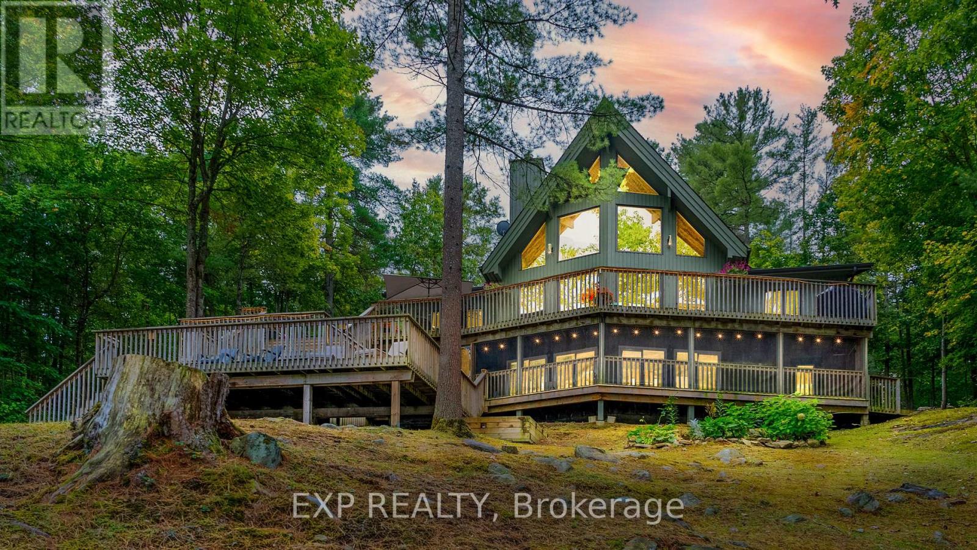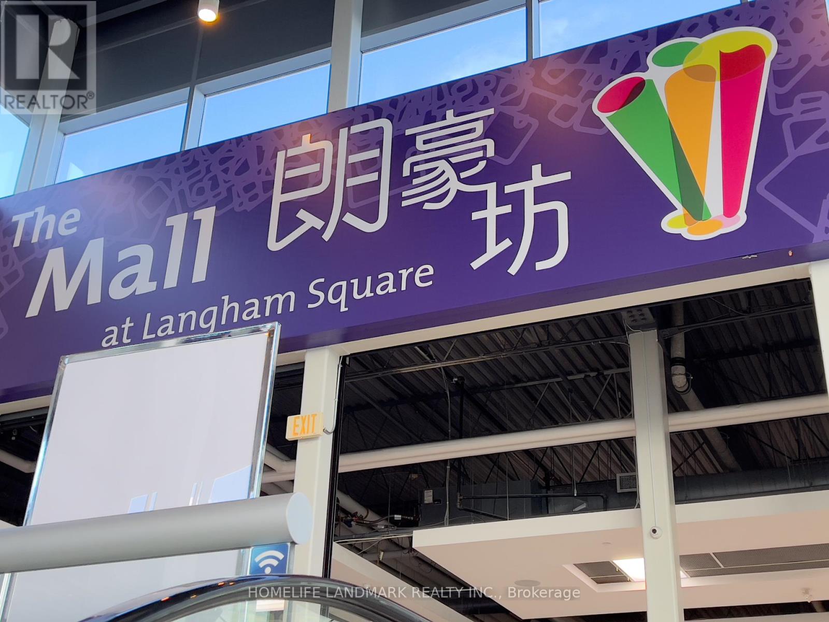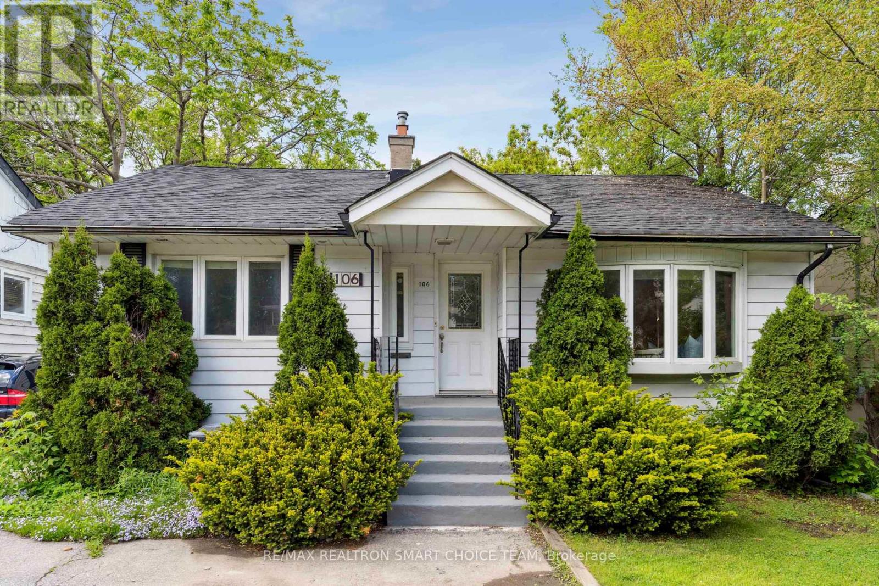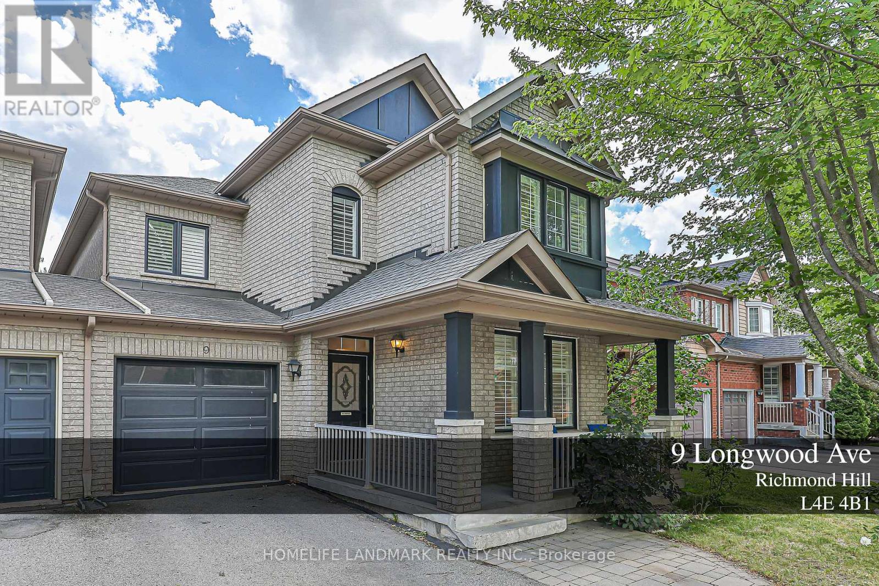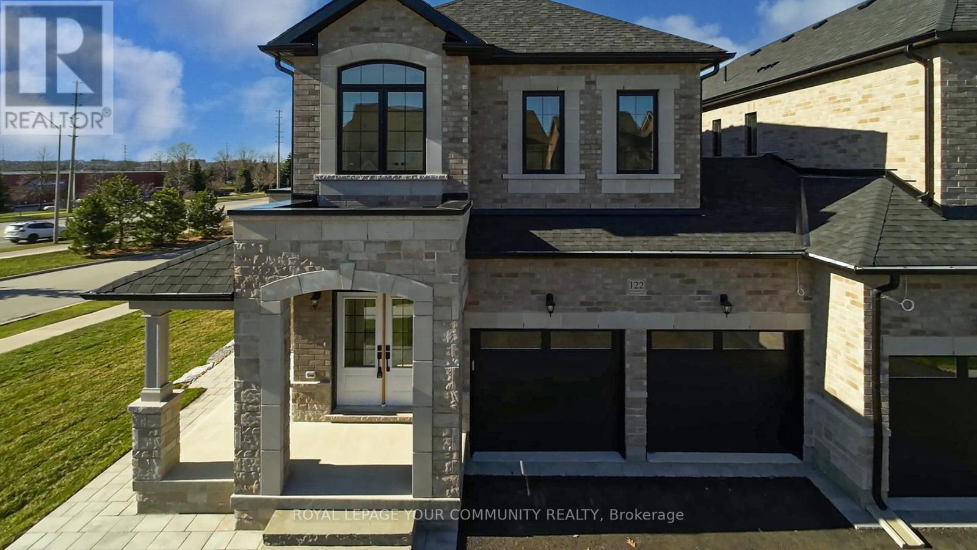2175 Wyandotte Street East Unit# 313
Windsor, Ontario
COME SEE THE MOST LUXURIOUS NEW YORK LOFT STYLE CONDO THAT WINDSOR HAS TO OFFER. THIS 2795 SQ FT UNIT WI TH WATER VIEWS IS PERFECTLY LOCATED IN TRENDY HISTORICAL WALKERVILLE. OPEN CONCEPT LIVING, DINING AND BRAND NEW NAYLOR KITCHEN W/CAMBRIA GRANITE, ILLUMINATED BY FLOOR TO CEILING WINDOWS THAT SPAN THE EXTERIOR WALL OF THE ENTIRE 2 STOREY UNIT. THE LAYOUT PROVIDES EXCEPTIONAL PRIVACY WITH A MASSIVE MAIN FLOOR BEDROOM WITH WALK IN CLOSET AND ENSUITE BATH, AND A SECOND STOREY MASTER SUITE WITH 4 PC BATH, WALK IN CLOSET, ADDITIONAL STORAGE CLOSET, AND READING DEN. TOP OF THE LINE FINISHES THROUGHOUT. ADDITIONAL FEATURES INCLUDE IN SUITE LAUNDRY, LARGE PANTRY, GUEST POWDER ROOM, ALL STAINLESS STEEL APPLIANCES, BUILT IN WINE FRIDGE & MICROWAVE, CENTRAL VACUUM, STORAGE LOCKER, UNDERGROUND PARKING . ENJOY THE ROOF TOP PATIO WITH COMMUNAL BBQS, TABLES, AND SKYLINE VIEWS. AN ABSOLUTE MUST SEE! (id:57557)
167-177 Wilson Street
Hamilton, Ontario
Rare opportunity to own 6 Side-by-side Townhouses in the vibrant neighborhood of Beasley in downtown Hamilton with most of the Tenants paying market rents. Each Townhouse is a 3-bedroom, self-contained Unit, with its own separate entrance, private fenced backyard and own utility and tax accounts. All Tenants pay their utilities directly to the suppliers, hence very low to no overheads for the Landlord to manage. The Buyer may have the option to apply For Severance to create standalone Properties. This is a downtown property with zoning already in place to go up seven stories. Neighbouring properties are also available, maybe even all the properties on this block. Call to inquire about possibilities for development or for holding potential, all while you get a very good cash flow. (id:57557)
65 Beaulieu Street
Saint-Quentin, New Brunswick
Welcome to 65 Beaulieu Street in Saint-Quentin. This stunning turnkey condo features two spacious bedrooms and a full bathroom. As you enter, you'll be charmed by the open-concept living room and kitchen area. The property features heated floors throughout and a large insulated garage measuring 13.5 x 20. Outside, youll enjoy a fenced concrete patio and a paved yard. Call to schedule a visit! Condo fees: $120.00 / month (id:57557)
3413 Flat Rapids Lane
Severn, Ontario
Breathtaking Severn River Views - Private 4-Season Waterfront Retreat. Enjoy stunning, year-round views of the Severn River from this private 4-season home, offering over 2,500 sq ft of thoughtfully designed living space on 5 lush, wooded acres. With 4 spacious bedrooms including a serene primary suite with a 3-piece ensuite and walk-in closet, this home offers comfort, privacy, and flexibility for both everyday living and entertaining. The heart of the home is the striking living room, featuring vaulted ceilings, gleaming hardwood floors, a dramatic floor-to-ceiling fireplace, and a wall of windows framing panoramic river views. The chef's kitchen is a dream, complete with custom cabinetry, granite countertops, a center island with seating, and updated appliances (2022). Step out onto the expansive multi-level deck, ideal for outdoor dining, relaxing, or descending to your private boat dock on the Trent-Severn Waterway. The finished lower level includes a generous recreation room with walk-out access to a screened porch overlooking the water, perfect for three-season enjoyment. You'll also find a large home office and a 2-piece bath on this level, ideal for remote work or hosting guests. Surrounded by mature trees yet thoughtfully cleared to preserve the water views, this peaceful property offers unmatched privacy, natural beauty, and year-round access to the best of waterfront living. (id:57557)
93 Sydenham Street
Essa, Ontario
LUXURY UPGRADES, TWO DREAM GARAGES, & AN ENTERTAINER'S BACKYARD ON A MASSIVE 112 X 188 FT LOT! Too many upgrades to list - but trust us, it's got it all! Sitting on a fully fenced lot, this show-stopping bungalow delivers an all-in-one lifestyle. The backyard is designed for entertaining, featuring a heated above-ground pool with a newer liner and deck, a hot tub under a hardtop gazebo, interlocking and armour stone landscaping, and a built-in natural gas fire pit. The attached garage is heated, insulated and drywalled with an EV charger, 200-amp panel, built-in shelving and tons of custom closets and storage. A detached heated shop adds 1,305 sq ft of space with two oversized doors, ceiling fans, a workbench, rear access, its own 200-amp panel and a newer hoist. The interior has been renovated and freshly painted, featuring heated foyer floors, pot lights, crown moulding and luxury vinyl flooring. The living room features a gas fireplace framed by custom-built-ins, an included flat-screen TV, and custom window coverings that enhance the space. The kitchen showcases quartz counters, black stainless appliances including a double wall oven and gas cooktop, pot filler, under-cabinet and toe-kick lighting, and white cabinetry topped with crown. A built-in pantry and walkout to a newer deck enhance the dining area. The main bath includes a soaker tub, quartz counter, linen storage and high-end architectural detailing. The primary suite features two walk-in closets and a spa-like ensuite with a steam shower, dual shower heads, double quartz vanity and heated floors. A custom beverage has a quartz counter, a black stainless mini fridge and a stone-look feature wall that continues downstairs. The finished basement offers a rec room with a gas fireplace, oversized windows, newer carpet, two bedrooms and a renovated 3-piece bath with quartz vanity and heated floors. In-ground sprinklers in the front and back yards, a storage shed and a Generac generator complete the package. (id:57557)
2127 - 8339 Kennedy Road
Markham, Ontario
Great location in the heart of Markham, close to YMCA, Yokr University, Pan Am, Go Train Station, T & T supermarket, Schools, Professional offices, residential area, public transit. Excellent for investment or self operating business. e.g. retail, studio, nail shop, beauty shop, bubble tea, dessert retail etc. The unit is tenanted, please do not disturb the tenant. Assume the tenant until the lease expires. Tenant is willing to stay. See from outside. (id:57557)
106 Steeles Avenue E
Markham, Ontario
Discover Unparalleled potential in This Spacious 3+3 Bedroom (Approximately 2,000 SQFT Of Living Space Inc.Bsmt) Bungalow Nestled in the Highly Sought-after Grandview Area off Yonge St. This Meticulously Maintained Home Offers a Unique Opportunity For Multi-generational Living or Rental income with its Thoughtfully Designed Layout and Separate entrance to a Potential In-law suite. Step inside to find a Bright & Airy Interior Enhanced by Continuous Hardwood Flooring Throughout main level. Also has been Freshly Painted, Providing a Clean & Modern Canvas ready for your Personal Touches. The Main Kitchen Boasts a Gorgeous Backyard View While Offering Ample Cabinetry for Culinary Enthusiasts. The Lower Level, Accessible Via a separate entrance, Mirrors the Functionality of the Main floor, Featuring a Second Full Kitchen & Three Additional Bedrooms. This Self-contained Space Provides Privacy & Independence, Ideal for Extended Family or Potential rental income. Enjoy the convenience of a detached double car garage accessed by PRIVATE Driveway, Offering Plenty of Space for Parking & Storage. A Sun filled Solarium Adds a Unique & Functional Space to the Home. Additionally, the Property Features a Huge Backyard Oasis, Perfect for Relaxation & Entertainment. *** Conveniently close to High Ranking Schools, Parks, Shopping Center with Big Box Stores, Offering a Vibrant and Connected Lifestyle. *** Easy Access to Public Transportation & Close to Hwy 404, Hwy 7 and Hwy 401. Don't Miss this Opportunity to Own a Versatile Property w/ Significant Potential in a Prime Markham Location. Significant Development Potential Exists in the Yonge & Steeles Area. The Thornhill Region Maintains Considerable Popularity & Features Numerous Ongoing Projects. This Area is Highly Recommended for Monitoring Future Development Prospects. (id:57557)
50 Roberts Road
Happy Valley-Goose Bay, Newfoundland & Labrador
50 Roberts Road would make the perfect 3 bedroom 1 bath starter home. Why pay rent when you could be paying a lower mortgage on your own place. The open concept eat-in kitchen and living room is ideal for any growing family. In addition to the finished 3 bedroom 1 bath space you will find an additional side entrance and room that is partially completed and waiting your final touches. The front entrance has a spacious front covered deck. A storage shed is located at the back of the property. For more information on this property or to arrange your private viewing please contact your realtor today (id:57557)
Full House With Basement - 31 West Park Avenue
Bradford West Gwillimbury, Ontario
Gorgeous Family Home In Bradford over 2050 Sqft 3 Bedrooms + Home Office / Study Room with a larger windows on the 2nd Floor with 2 1/2 Wash Rooms, Larger Open Concept Kitchen, 2 Side Entrance (front & Back of the house), Solid Oak Stairs. 5 Pc Ensuite Large Master Bedroom With Walk-In Closet With Soaker Tub & Separate Shower, Garage Access door to the House, Main Floor Laundry, Walk To High Schools & Elementary Schools. Great Location, Close To All Amenities, Bradford Transit at the corner & Closed to Bradford GO Station, Many Parks around the House, Breakfast W/O To Fenced Yard, Community Center, Library, Easy Access To Hwy 400, Nest Thermostat, New Roof, Lots Of Storage In Basement, Mature Neighbourhood, Double Car Garage, 4+ Driveway Car parking, Gas Fireplace, Central air Conditioner, wood floor on the main floor, This is the Entire House for Lease with the larger unfinished Basement. Premium Corner Lot with lot of parking, House is Ready to move in as of September 1st, 2025 (id:57557)
9 Longwood Avenue
Richmond Hill, Ontario
Show stopper. Newly renovated 4 bedrooms link house. Only linked by the garage. New engineered hardwood floor throughout the main and second floor. Newly painted through the entire house. Newly built staircase with piano stairs. Newly renovated master bath with stand-alone tub, all glass standing shower, new tiles through kitchen, foyer, and laundry area. New home experience in a mature neighourhood. Smooth ceiling throughout the entire main floor. Lots of potlights on main floor, second floor and basement. New furnace (2023) and new heat-pump (2023). New laundry washer (2022), new dish washer (2022). Clear view in backyard, and you will see lots of greenery from the windows. (id:57557)
122 Lewis Honey Drive
Aurora, Ontario
LOCATION LOCATION! Welcome to Aurora's most Desirable, Steps To Every Amenity Imaginable. This brand-new, custom-designed 4-bedroom linked single home offers a functional and stylish layout perfect for families, investors, or first-time buyers. Featuring: Double Car Garage = 2 Car Driveway Separate Entrance To Basement - Income Potential. Chef Inspired Kitchen w/ Stone Countertops & Premium Appliances. Hardwood Flooring Throughout, 7yr Tarion Warranty and Modern Finishes & Thoughtful Design. Don't miss this rare opportunity to own in one of Auroras fastest-growing communities. A true turn-key gem! EXTRAS: S/S Appliances, 10FT Ceilings On Main, 9FT On Second, Fully Custom With A Lot Of Upgrades, 7yr Tarion (id:57557)
509 - 9000 Jane Street
Vaughan, Ontario
Exceptional luxury unit, a rare find! This spacious 1,000+ sq. ft. residence boasts a thoughtfully designed layout featuring a stylish kitchen, an open-concept living and dining area, and a generous 150+ sq. ft. balcony. The master bedroom is a retreat with a 3-piece ensuite and walk-in closet, while a second bedroom and a versatile den offer plenty of living space. The building is equipped with top-tier amenities, including a billiards room, a recreation/party room, gym, sauna, and a rooftop pool. Situated in the highly sought-after Vaughan area, this is a must-see! (id:57557)

