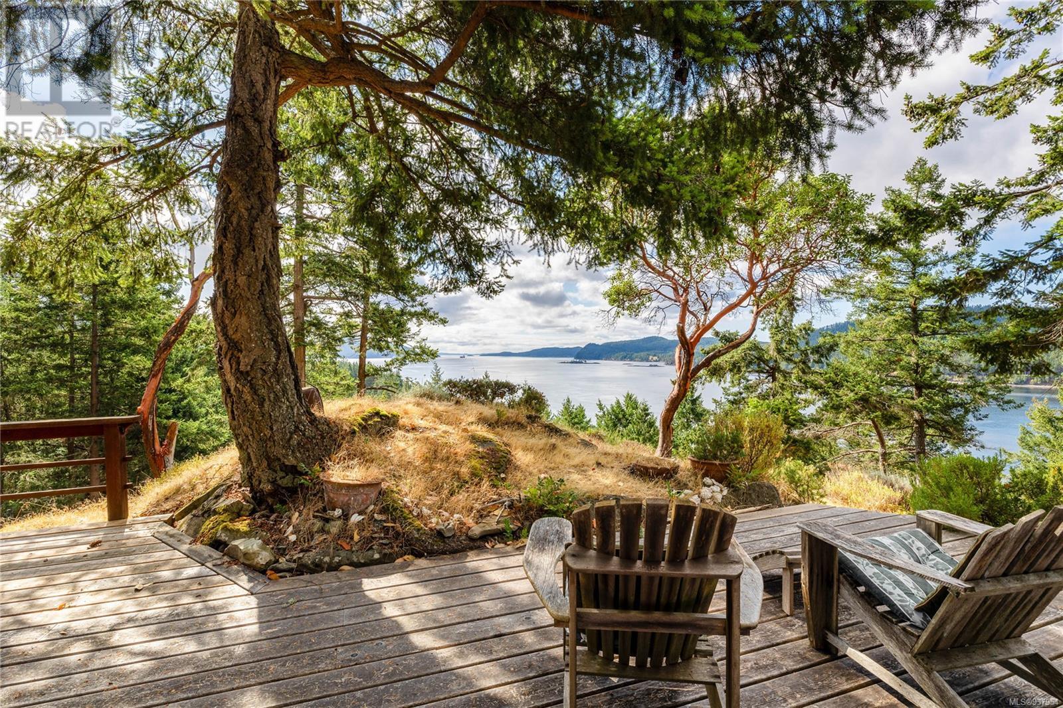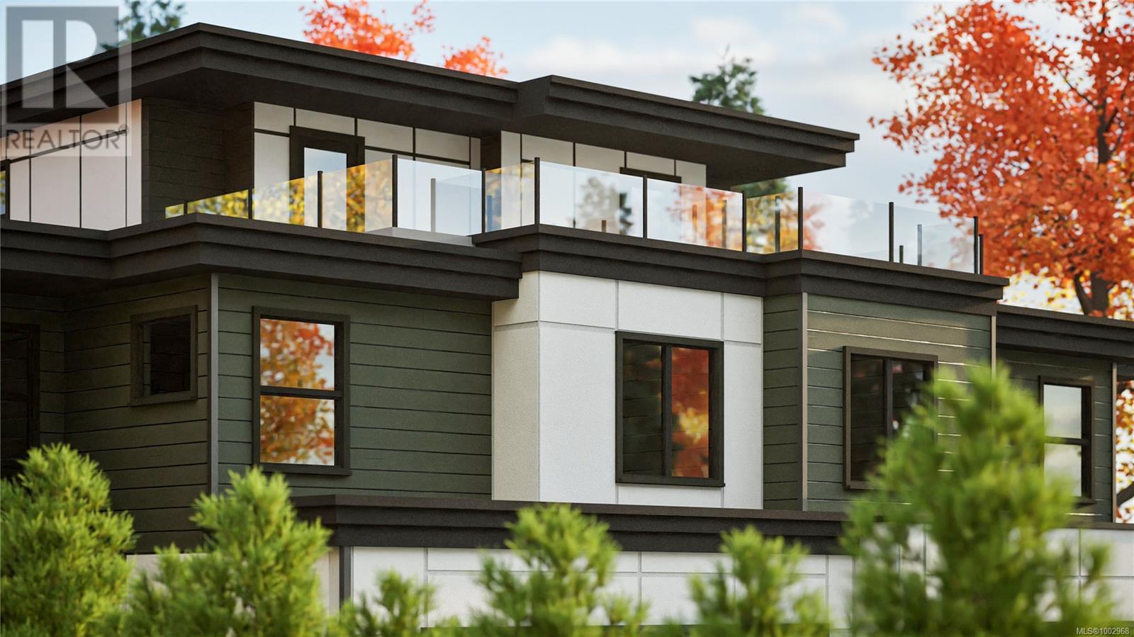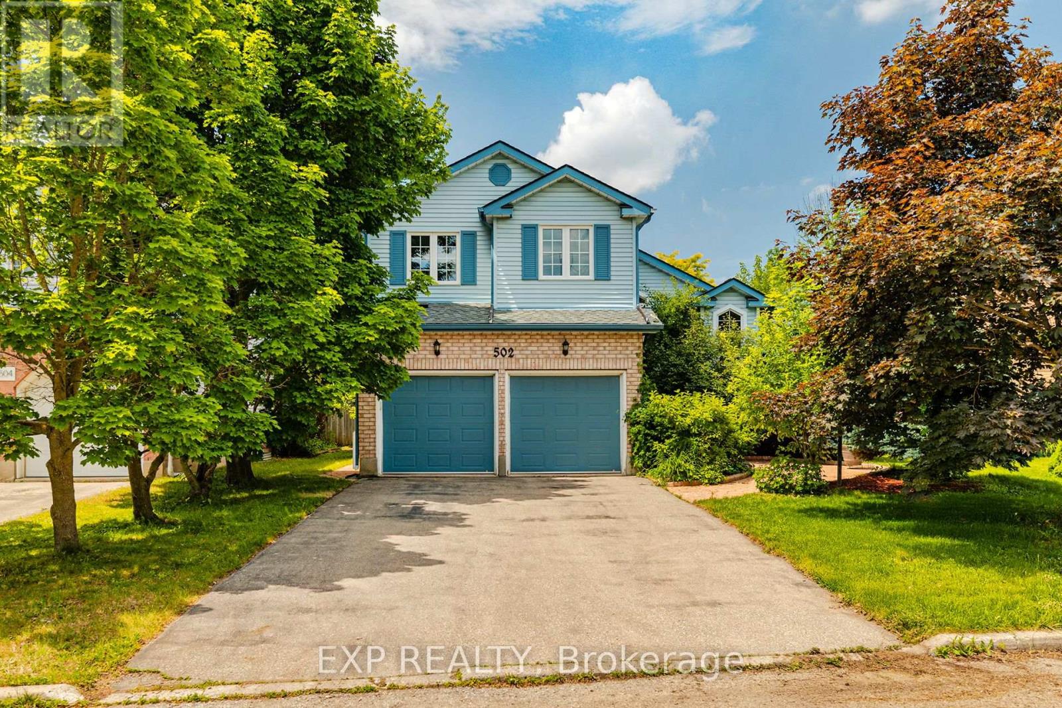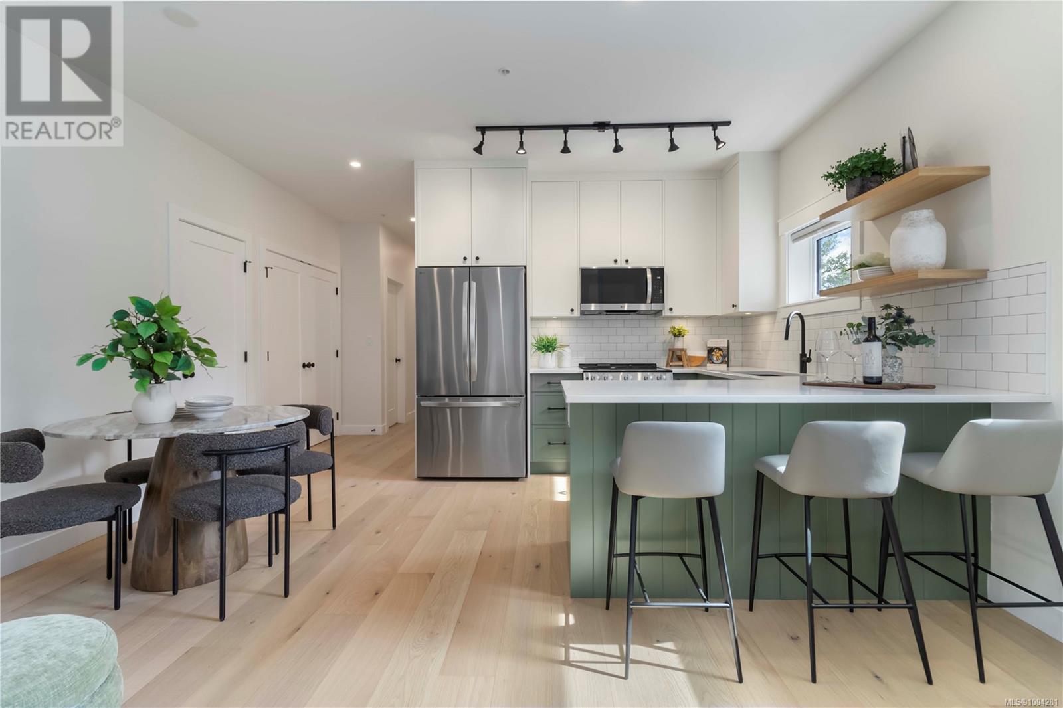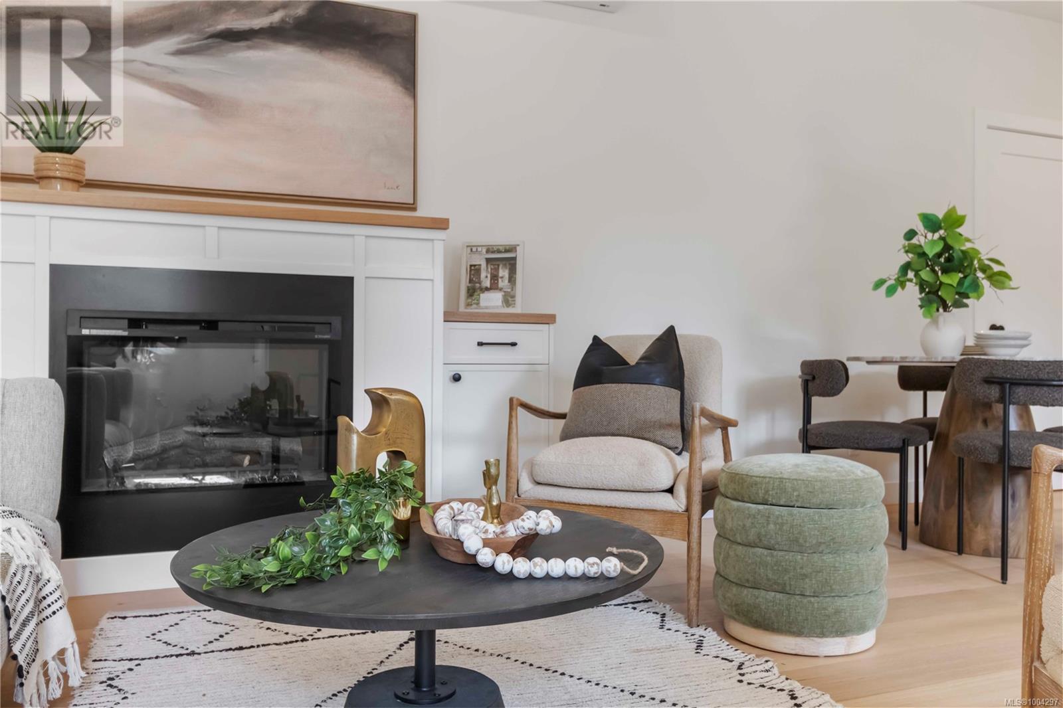498 Marine Trnabt
Mayne Island, British Columbia
Sandy beach, extraordinary views, and park-like trails, is what this 2.18 acre waterfront property is all about! Imagine yourself meandering through your own forest of fir, cedar and arbutus trees, large gnarly rocks as you walk a few minutes down to a beautiful, quiet, sandy beach that is perfect for swimming on hot summer days or beach combing all year long! Head back up the trail and end up on the very private deck of the very rustic cabin with south east views that will take your breath away! Maybe a newly built home is in your plans? This is the perfect spot to get inspired with building ideas. Come Feel the Magic! (id:57557)
. Cls Ave
Langford, British Columbia
Well established restaurant. Excellent location, great commercial kitchen, liquor license in place, excellent lease in place, and nice atmosphere. Inquire for more info. (id:57557)
102 1 Street Yellowstone
Rural Lac Ste. Anne County, Alberta
Work, Play, & Stay—at the Lake This newly built 5-bed, 3-bath bi-level in the Summer Village of Yellowstone blends year-round comfort with lakeside beauty 45 minutes from Edmonton. Enjoy peaceful lake views w/ direct access to a 5-acre treed park off the back deck. Inside, 2,557 sq ft of finished living space w/ welcoming living room, stonecast fireplace, & a bright lower-level family room with second gas fireplace. Designer kitchen with quartz countertops, gas range, soft-close drawers, & open shelving. The primary suite offers a tiled ensuite & tranquil park views. Built for lasting performance, the home features 9’ basement ceilings, spray-foam insulation, R-60 attic, high-efficiency TRANE furnace, & precision mechanical room, 2,800-gallon cistern w/ municipal septic tie-in. Landscaped yard, oversized 22' x 29' garage, covered decks, central vacuum, & full Progressive New Home Warranty complete the package. Whether raising a family, retiring, or working remotely—this home delivers! Some Virtual Photos. (id:57557)
3977 Lexington Ave
Saanich, British Columbia
Welcome to this stunning, fully renovated luxury family home, where no detail has been overlooked. Every inch of this property showcases exceptional craftsmanship and high-end finishes, creating an inviting and elegant atmosphere throughout. Nestled on a private lot with a sun-drenched south-facing backyard, you’ll enjoy tranquil water views in a prime location-just moments from beautiful beaches, parks, top-rated schools, and convenient transit options. Designed for flexible family living, the thoughtful floor plan features main-level living spaces, bedrooms upstairs, and a versatile in-law suite downstairs-perfect for multi-generational families or guests. Experience the perfect blend of luxury, comfort, and convenience in this remarkable home-truly a rare find! (id:57557)
1001 9 Avenue
Canmore, Alberta
Situated in the highly coveted Lions Park neighbourhood, this property offers an extraordinary combination of location, setting, and potential. Just a 2-minute walk from downtown Canmore, this 50x132 ft R1 lot faces directly onto forested trails and is steps from the Bow River, Main Street, and the scenic pathway network. The flat, treed lot is graced with mature evergreens, wide open skies, and commanding mountain views — including stunning sightlines to Grotto, Lady Macdonald, and Mount Rundle.The existing 4-bedroom bungalow features classic Canmore charm with a bright, open main floor, natural light from large picture windows, and warm-toned hardwood flooring throughout the main living areas. The front living room showcases mountain vistas, while the rear kitchen and dining area enjoy a peaceful forested backdrop. Downstairs, the lower level offers excellent ceiling height, a spacious rec area, additional bedrooms, laundry space, and storage — presenting strong suite or renovation potential.The yard is a standout — both front and back offer exceptional usable space with mature landscaping, privacy, and mountain ambiance. Rear lane parking and front driveway parking provide versatility, and there’s ample room for garage development, garden expansion, or outdoor living additions. The home is located by forested trail corridor, connecting you quickly to Riverside Park, Lion’s Park greenspace, and the Bow River.Opportunities like this are rare — a large, usable lot in a serene yet central location with direct access to Canmore’s natural and urban amenities. Whether you’re looking to build your dream home, hold for future redevelopment, or enjoy the existing home as a weekend retreat or full-time residence, this property delivers outstanding value. Flexible development potential, subject to municipal approval, complete the package. (id:57557)
9371 Webster Pl
Sidney, British Columbia
This stunning 3-bed, 3-bath duplex by Vidalin Group offers over 2,500 sq ft of luxury living just steps from the ocean. Known for their unmatched quality and craftsmanship, Vidalin Group delivers a home with high-end finishes throughout, including engineered hardwood floors, heated tile in bathrooms and laundry, and a chef’s kitchen with stainless steel appliances. Enjoy year-round comfort with a heat pump and an elevator that takes you to the rooftop patio, where you can relax and entertain while taking in breathtaking sunrises. Perfectly located in the heart of Sidney, this home blends modern design with coastal charm, offering open, airy spaces and all the amenities you need. Don’t miss the opportunity to live in this beautifully crafted home—schedule your private tour today! (id:57557)
502 Baringham Place
Waterloo, Ontario
Welcome to 502 Baringham Place, a spacious and beautifully maintained home nestled in a quiet cul-de-sac in the highly sought-after Laurelwood neighborhood. Known for its top-rated elementary and secondary schools, family-friendly atmosphere, and proximity to parks and amenities, this location offers an exceptional lifestyle for growing families. This expansive 2-storey home features over 3,100 sq ft of finished living space across three levels. The main floor welcomes you with a bright foyer leading to multiple living areas, including a formal dining room, cozy family room, and a separate living room -- ideal for entertaining or relaxing. The updated kitchen boasts generous cabinetry and counter space, seamlessly flowing into a sunny breakfast area. A convenient 2-piece bathroom, laundry room, and inside access to the double garage complete the main level. Upstairs, you'll find four generously sized bedrooms, including a spacious primary suite with a walk-in closet and 4-piece ensuite. An additional full 4-piece bathroom serves the other bedrooms, offering ample comfort and convenience for the whole family. The fully finished basement adds incredible value with a massive rec room, an additional bedroom, a 3-piece bath, and a large utility/storage space -- perfect for extended family, guests, or a home gym. This carpet-free home (main and second floors) is loaded with updates for modern comfort and peace of mind: new roof, new furnace, new water softener, new water heater, and heated floors in all three full bathrooms. The basement bathroom also features a towel dryer for added luxury. Situated just steps from a park at the end of the street and minutes from shopping, trails, and transit, this home blends space, function, and location. Don't miss this rare opportunity to own a move-in-ready home in one of Waterloo's most desirable communities! (id:57557)
1 633 Belton Ave
Victoria, British Columbia
*Open House SUNDAY 1-3pm* Pictures are of the staged 3 bed unit but finishings are the same. Welcome to Kindred—a thoughtfully designed, light-filled 2-bedroom, 2-bath one-level townhome that blends modern comfort with sustainable living. An open layout and soaring French slider bring sunshine into the heart of the home. Enjoy premium finishes like engineered white oak floors, a Samsung heat pump, heated ensuite floors, and an electric fireplace. Tucked away on a quiet, tree-lined no-through street in Vic West, Kindred is steps from cafés, parks, the Galloping Goose Trail, and vibrant village life. A best-in-class bike garage offers space for all your bikes—including cargo bikes—and access to a shared EV supports affordable, low-impact transportation. Built to adaptable accessibility standards and surrounded by lush landscaping, Kindred is more than a home—it’s a way of life. (id:57557)
4 633 Belton Ave
Victoria, British Columbia
*Open House SUNDAY 1-3pm* Welcome to Kindred! This beautifully designed 3-bedroom, 2-bath townhome offers the perfect blend of modern style and sustainable living. Thoughtfully laid out, this top-floor unit is flooded with natural light and features a charming front porch perched above the treetops—a perfect spot to unwind with your favourite book and beverage. Inside, you’ll find high-quality finishes throughout, including engineered white oak flooring, a Samsung heat pump, heated floors in the primary ensuite, and a cozy electric fireplace—all designed for year-round comfort. Expansive windows bring in an abundance of daylight, creating a warm and inviting atmosphere. Tucked away on a quiet, tree-lined no-through street in Vic West, you’re just minutes from the area’s best coffee shops, parks, the Galloping Goose Trail, and the energy of village life. Premium amenities include a best-in-class bike garage with ample space for cargo bikes, plus convenient access to a shared electric vehicle. Surrounded by lush landscaping and built with community in mind, Kindred is more than just a home—it’s a lifestyle. (id:57557)
3999 Skaha Lake Road Unit# 96
Penticton, British Columbia
Welcome to your private and cozy home! This manufactured home with addition is located in an incredible location! It's on a more spacious pad than most, has no neighbor to one side, a fantastic back yard, decks and excellent storage! The back yard offers shaded space to the rear with a lovely tree and sunny space for a garden or flowers. The side covered deck provides a great outdoor entertaining space that is accessed from the addition or dining room. The primary bedroom rear door opens to another deck that views the back yard. Within the home you will find a freestanding fire place, portable island, vinyl windows, updated flooring, appliances, bathroom and kitchen. Sun Leisure Park allows for pets with park approval and has no age limit. It is located adjacent to the airport and across the highway from the beach and around the corner from the canal for tubing in summer or walking year round. This can be your very own slice of sunny paradise! (id:57557)
466 Cambridge Street
Peterborough Central, Ontario
This charming, light-filled two-storey home features three bedrooms and sits on a park-like corner lot with a private drive & bonus studio ( Currently used as an artists studio ). It has a detached garage which has been converted into a spacious studio with open concept, high ceilings and electricity. The home blends character and comfort with spacious living and dining areas, Roman arch doorways, high ceilings and large windows. The oversized kitchen includes a double sink and full-height cabinetry providing ample storage. Walk out to a lovely sunroom that also features a convenient main-floor powder room and mudroom. Hardwood floors adorn most of the main and second floors, along with three spacious bedrooms and a full bathroom with a stand-up shower. The finished basement offers newly laid laminate floors, two additional bedrooms with plenty of storage, a designated laundry area, and a furnace room. Perfectly located within walking distance to downtown, shopping, restaurants, the hospital, transit routes, and schools. This home offers both convenience and community in a peaceful, family-friendly neighbourhood. Additional highlights include a MetStar slate metal roof (30-year) installed in 2020, a new furnace installed in Sept. 2024. A fantastic bonus detached studio/converted garage, ideal for painters/yoga/work or any of your hobbies. A must see property. (id:57557)
44 Ferrier Drive
Rural Clearwater County, Alberta
Nestled on a peaceful and private 3.95-acre parcel in scenic Ferrier Acres, just west of Rocky Mountain House, this distinctive A-frame-style two-storey home blends rustic charm with modern comfort. Zoned Country Residence District (CR), the property is perfect for those seeking a serene rural lifestyle with room to grow, garden, or simply enjoy the outdoors.This spacious and well-maintained home offers 4 bedrooms and 3 bathrooms, thoughtfully laid out across three levels. The main floor features a functional eat-in kitchen with a sit-up island, ample cabinetry, and an adjoining dining area that’s perfect for family meals or casual gatherings. The cozy living room welcomes you with abundant natural light and scenic views of the surrounding property.A main floor bedroom provides added flexibility — ideal for guests, aging-in-place living, or a home office — and is conveniently located next to a 3-piece bathroom.Upstairs, you'll find two generously sized bedrooms, including a primary suite that features a private balcony — the perfect place to enjoy your morning coffee while taking in the tranquil surroundings.The fully developed basement is smartly divided by a central stairwell, creating a balanced and functional layout. On either side, dual living areas offer plenty of space for relaxing, entertaining, or setting up media and games rooms. A fourth bedroom is tucked away on one side, while a nearby flex room adds further versatility — perfect for a home gym, craft studio, playroom, or reconfigure to make this home a 5-bedroom if needed. A 3-piece bathroom, laundry area, and utility room complete this lower level. Adding to the appeal is a detached garage, offering excellent storage and workspace options for vehicles, hobbies, or outdoor equipment. This property combines the best of rural living with modern amenities — a true retreat to call home. (id:57557)

