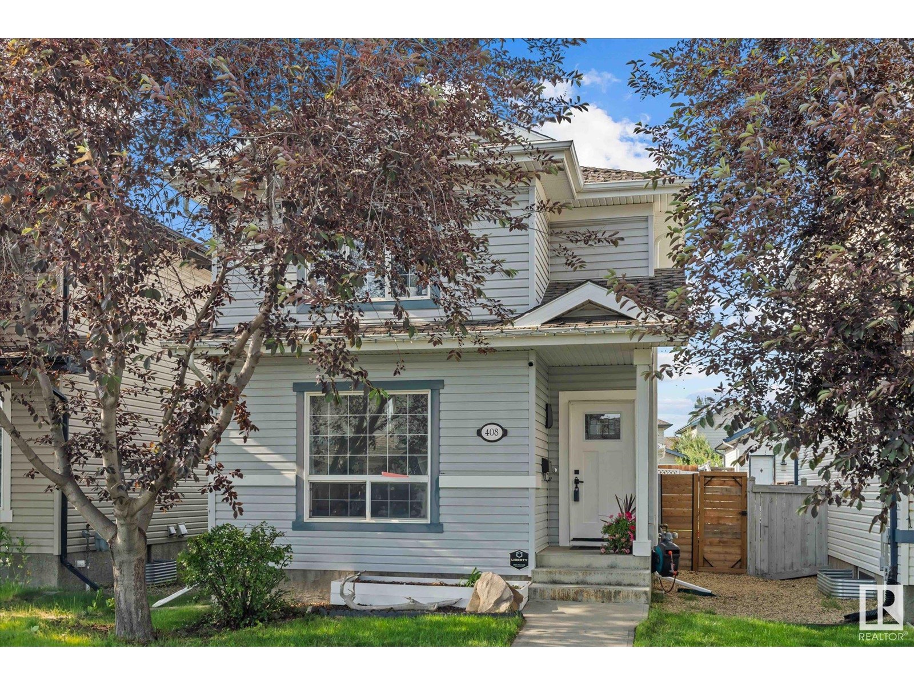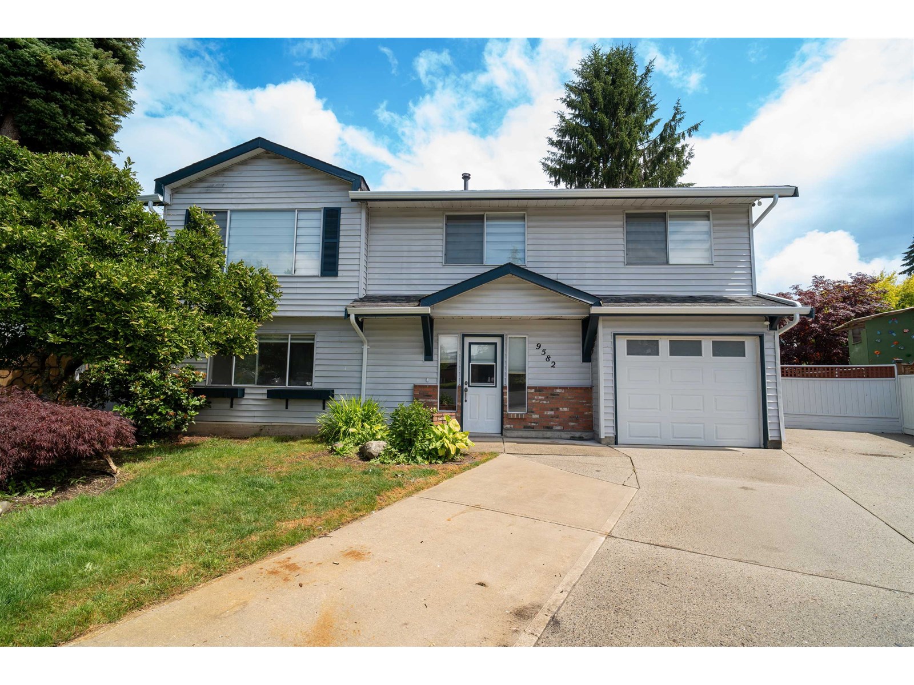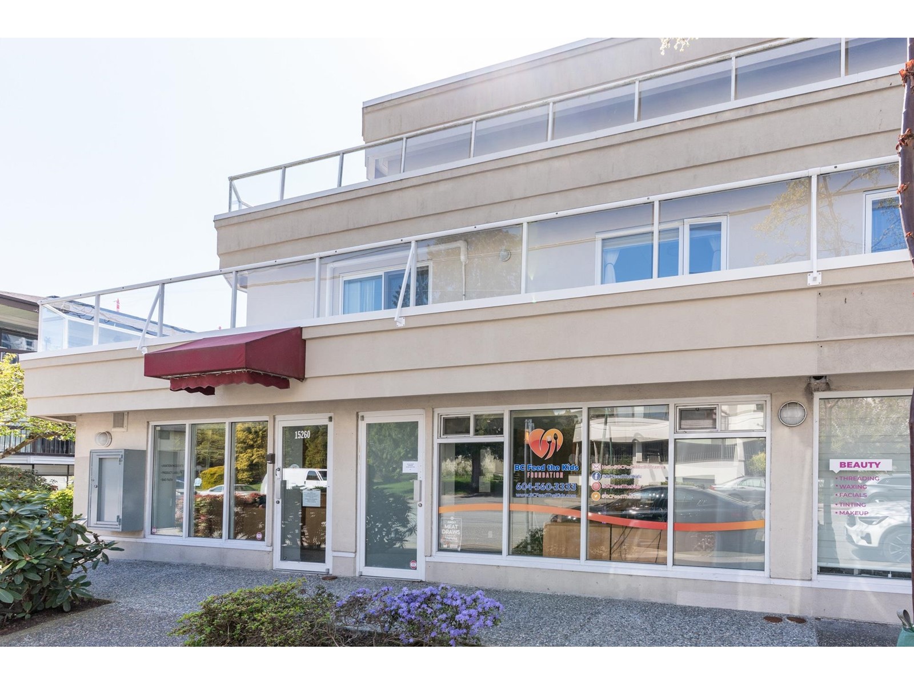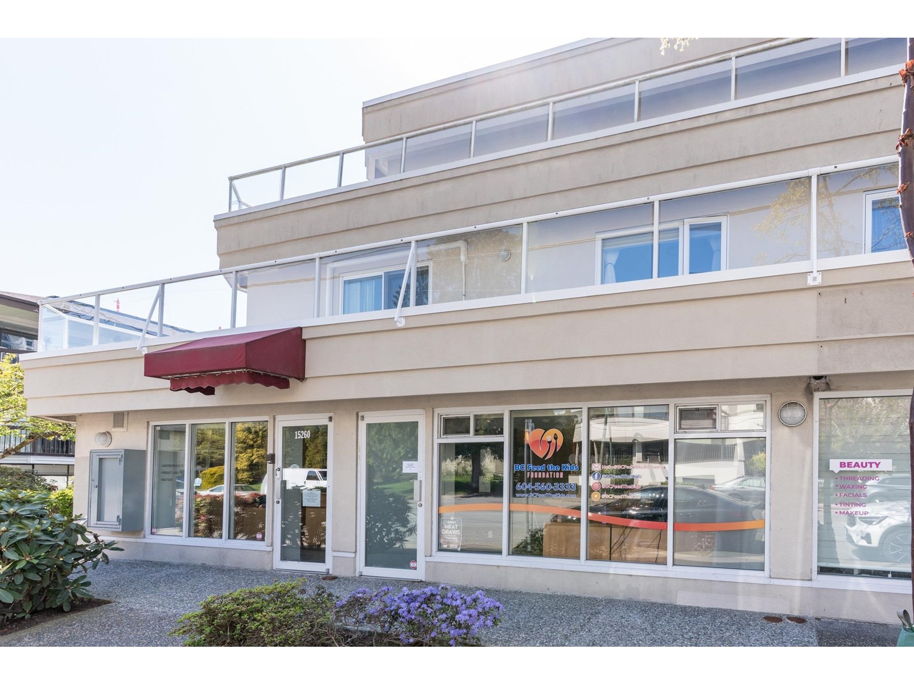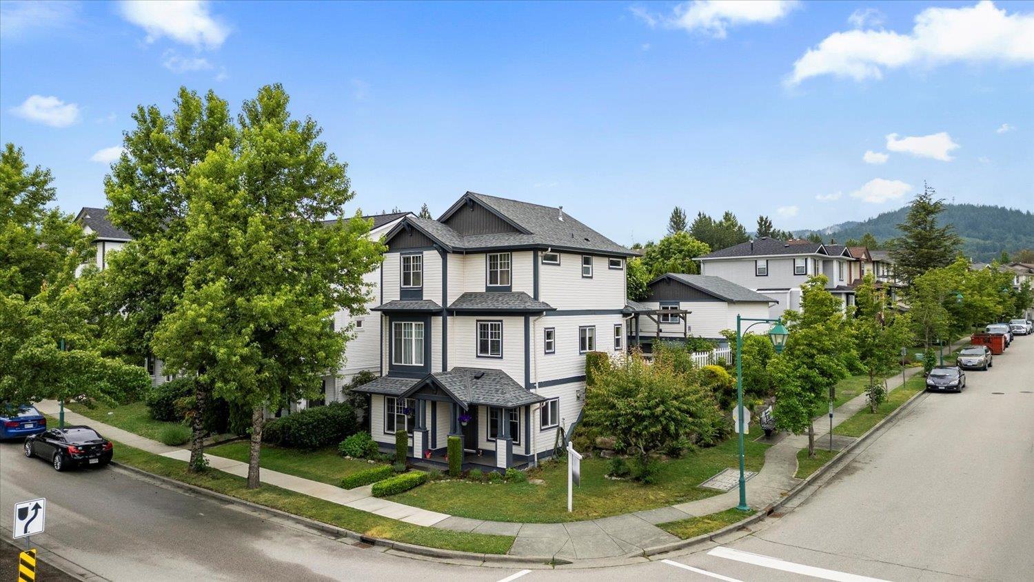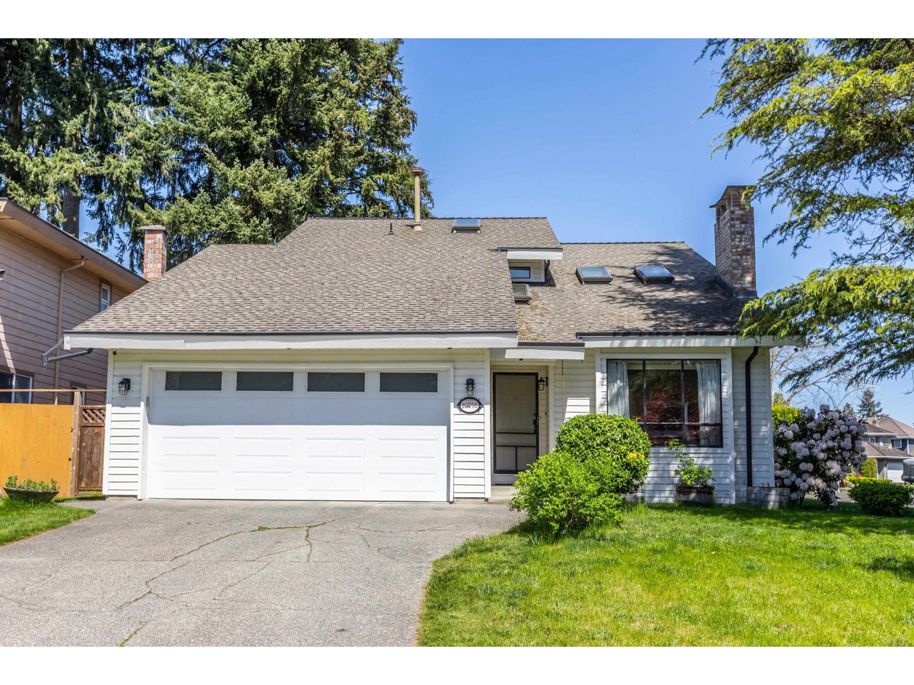7927 154 Av Nw
Edmonton, Alberta
SPACIOUS bungalow with over 2000sq.ft of total living space in a QUIET neighbourhood! House features a FULLY-FINISHED BASEMENT with a LARGE family room, corner gas fireplace, and a large recreation room with built-in bar. UPGRADED main floor with a MODERN DESIGN. NEW ROOF in 2024, NEW HOT WATER TANK in 2021, and NEW FURNACE in 2017. BRIGHT and SPACIOUS KITCHEN with lots of cupboard space leading to a SOUTH-FACING BACKYARD, extended deck, and built-in gazebo. Backyard includes a custom built shed with 120V/220V power, telephone line, and lighting throughout the backyard. This home is within WALKING distance to a beautiful lake, nearby school, and convenient shopping center! Some photos are staged (id:57557)
408 Gibb Wd Nw
Edmonton, Alberta
Step into this inviting 3 bedroom, 2 bath home in the heart of Glastonbury - an ideal fit for first-time buyers or growing families. The spacious floor plan features a warm eat-in kitchen that overlooks the fully fenced backyard, perfect for watching the kids play while preparing meals or hosting gatherings. The kitchen also includes a large storage closet with a stylish barn door adding both function and character to the space. The bright and generously sized family room offers plenty of space for relaxing or entertaining. The primary suite includes a walk-in closet, while the additional bedrooms provide generous room for children, guests or a home office. Stay comfortable year-round with central air conditioning, and enjoy the private hot tub as your own personal retreat. The detached double garage offers ample parking and storage space. Located in a fantastic family-friendly neighbourhood close to parks, schools, shopping and commuter routes - this is a wonderful place to call home! (id:57557)
290064 240 Street W
Rural Foothills County, Alberta
This VERY special property is hitting the market for the first time!! If you are looking for a large property with a sprawling walkout bungalow, an abundance of trees and privacy, and EVERY window facing the Majestic Rocky Mountains... then you have found it ! This house plus 11.32 acres features a meandering driveway into the property. Perfectly perched on a hill for the views that will take your breath away. The almost 2000 sq ft bungalow offers a huge entranceway. Natural light from the windows and skylights will guide you through the perfect floorplan. 3 fireplaces on the main level (2 gas one wood burning) will keep you warm and cozy through the winter months. with all the living spaces being so large, you will love to entertain family and friends in this home. The main level boasts a 4 season sunroom , a galley style kitchen , a huge dining space , a living room, huge primary bedroom with walk in closet and 5 piece ensuite, a well appointed laundry room with sink, a second bedroom , 4 piece bathroom, and an entrance that will charm you right from the moment you walk in. The walkout lower level features 2 more bedrooms ( plus flex room) a large rec area - complete with hot tub- and another bathroom. Imagine the joy of living here with your kids and animals ,with so much space to explore .This 11 acre parcel with home has a small pond where you can watch the ducks visit and hear the frogs and crickets singing. Graze your horses in the front fenced pasture. Lasting memories and special moments will be made on this property. There truly is alot to fall in love with at this special property. Call your favorite realtor today to book your private tour (id:57557)
109 Carringford Way Nw
Calgary, Alberta
As part of Mattamy's WideLotTM collection, the Maclaren amplifies living space through shorter hallways and brighter windows. Enter through a welcoming foyer and den to find yourself in an open and inspiring living space. The kitchen wows with an oversized island and charming breakfast bar. Enjoy the convenience of a pantry, powder room and mudroom. Find ample storage space upstairs, with the second and third bedrooms both including walk-in closets. Relax with a book in your upper loft. Escape to your primary bedroom, complete with a walk-in closet and beautiful ensuite. A separate side entrance and 9' foundation has been added for your benefit for any future basement development plans. Equipped with 8 Solar Panels! This New Construction home is estimated to be completed July 2025. *Photos & virtual tour are representative. (id:57557)
1-6, 4712 50 Street
Camrose, Alberta
Ideal investment opportunity located near Augustana University, Downtown Camrose and Jubilee Park. This 6-plex units location offers convenience for tenants to shopping, the school and leisure activities. Whether attracting students, professionals, or families, the proximity to key amenities and attractions ensures a steady stream of prospective renters. This property's strategic placement in a thriving area makes it an attractive option for those seeking a lucrative real estate venture with long-term growth prospects. (id:57557)
2942 Palm Crescent
Abbotsford, British Columbia
This 11,282 sqft. property, zoned RS3-i lot in Central Abbotsford offers a rare opportunity to subdivide into 3 x 300m² lots. Rezoning and development permit have already reached 3rd reading, civil drawings are submitted, and PLA is in hand, pay the remaining fees, and you're ready to move forward with the project. In the meantime, enjoy a beautifully renovated 4-bed, 3-bath family home with bright open-concept main floor, modern kitchen, and a convenient laundry room w/adjacent mudroom, ideal for busy families. Downstairs is fully finished with 2 more bedrooms, a rec room, flex space/gym. The massive, park-like backyard includes, in-ground sprinkler, sports court, and hot tub, perfect for entertaining or unwinding. Live now, develop later!!! (id:57557)
33153 Smith Avenue
Mission, British Columbia
Discover the charm and versatility of this unique 4.447-acre hobby farm nestled in the desirable Mission area.This special property offers multi-generational living and usable land for your lifestyle dreams.The main residence is a 6-bed, 2-bath log home with rustic character and natural wood features throughout-perfect for those who appreciate timeless craftsmanship needs a little TLC.Plus a second residence 3-bed, 1bath manufactured home provides comfortable additional living space for extended family.Outbuildings include a 24x40 shop 16'ceilings and 1-ton sliding hoist, barn, sheds & more.Peaceful rural setting with endless potential-close to Schools, shopping & lakes and downtown Mission. A standout property offering space ,function, and endless possibilities! (id:57557)
9582 212b Street
Langley, British Columbia
This impeccable Walnut Grove family home truly checks all the boxes! Nestled in an unbeatable location, it offers effortless access to schools, shopping, and all essential amenities. Enjoy loads of space for every family member, featuring three generous bedrooms upstairs, complemented by a flexible 2-bedroom suite below - a fantastic opportunity for a mortgage helper or extended family living. The expansive backyard, along with a 150 sq ft sundeck, creates the perfect setting for entertaining or simply relaxing. For your hobbies or projects, you'll love the detached workshop/man-cave, complete with a rolling metal door and a side door as well. This versatile gem offers a fantastic layout in a truly fabulous, family-friendly neighbourhood! Open House Sunday July 27th 2:00 to 4:00 pm. (id:57557)
15260 Thrift Avenue
White Rock, British Columbia
Meticulously maintained mixed-use commercial unit with street-level entry & parking at Franklin Place in White Rock. Ideal for retail, legal, accounting, or medical professional use. Excellent exposure to foot traffic from nearby established businesses. Features include 2 reception desks, a large furnished boardroom, custom built-in cabinetry, kitchen/lunch room, 1 bathroom, 4 combined underground parking stalls. Nicely renovated throughout and move-in ready! A rare opportunity for an owner-user or investor. With over 1,500 sq/ft of total space with both units, this is a rare find-don't miss out, schedule your showing today! Must be sold with 15258 Thrift Ave, White Rock see MLS# C8068766 (id:57557)
15258 Thrift Avenue
White Rock, British Columbia
Meticulously maintained mixed-use commercial unit with street-level entry & parking at Franklin Place in White Rock. Ideal for retail, legal, accounting, or medical professional use. Excellent exposure to foot traffic from nearby established businesses. Features include 2 reception desks, a large furnished boardroom, custom built-in cabinetry, kitchen/lunch room, 1 bathroom, 4 combined underground parking stalls. Nicely renovated throughout and move-in ready! A rare opportunity for an owner-user or investor. With over 1,500 sq/ft of total space with both units, this is a rare find-don't miss out, schedule your showing today! Must be sold with 15260 Thrift Ave, White Rock see MLS # C8068769 (id:57557)
4330 Bill Reid Terrace
Abbotsford, British Columbia
Terrific corner lot Auguston home with lane access that combines elegance with modern convenience. This versatile 4-bedroom home is designed for both family living and entertaining. Inside, you'll find extra large bedrooms-including a spacious primary suite with its own ensuite-giving everyone plenty of room to unwind in comfort. The open layout highlights a modern kitchen with quartz countertops, stainless steel appliances, and ample cabinetry. Notable upgrades include a new roof and hot water tank, plus a charming pergola in the backyard for outdoor relaxation. With added perks like a detached double car garage, RV parking, and a beautifully maintained flat yard, this home offers refined living in a prime East Abbotsford location. The kids can walk to Auguston Traditional school. (id:57557)
10758 Fraserglen Drive
Surrey, British Columbia
Rare Find! Meticulously maintained 3 bed, 3 bath family home on a 7,709 sq ft corner lot in one of the most sought after neighbourhoods in Fraser Heights. Thoughtful layout with separate living/dining room, eating area, family room & powder room on main. Upstairs features 3 spacious bedrooms & a fully renovated ensuite. Enjoy a private, fully fenced east-facing yard - ideal for relaxing or entertaining. Numerous updates over the years include: retrofitted windows (2024), heat pump (2023), 50-yr roof with 29 yrs left, newer kitchen appliances, garage door (2022), H/W Tank (2020) & more. Walk to Fraser Wood Elementary, Fraser Heights Secondary, parks, trails, shopping, transit & rec centre. Easy access to Hwy 1 & Golden Ears. (id:57557)


