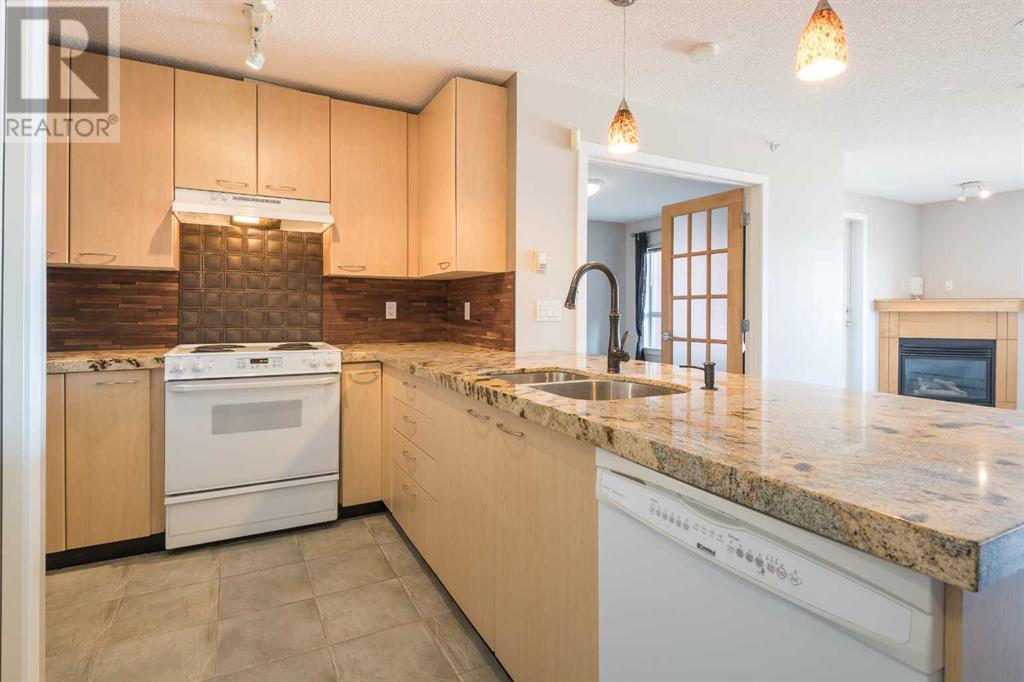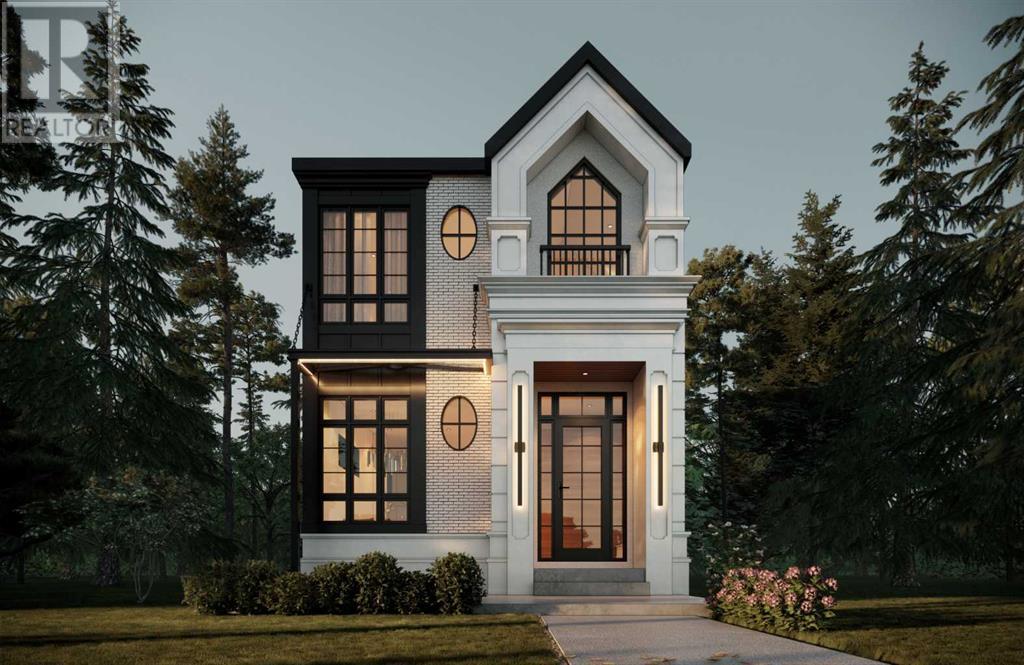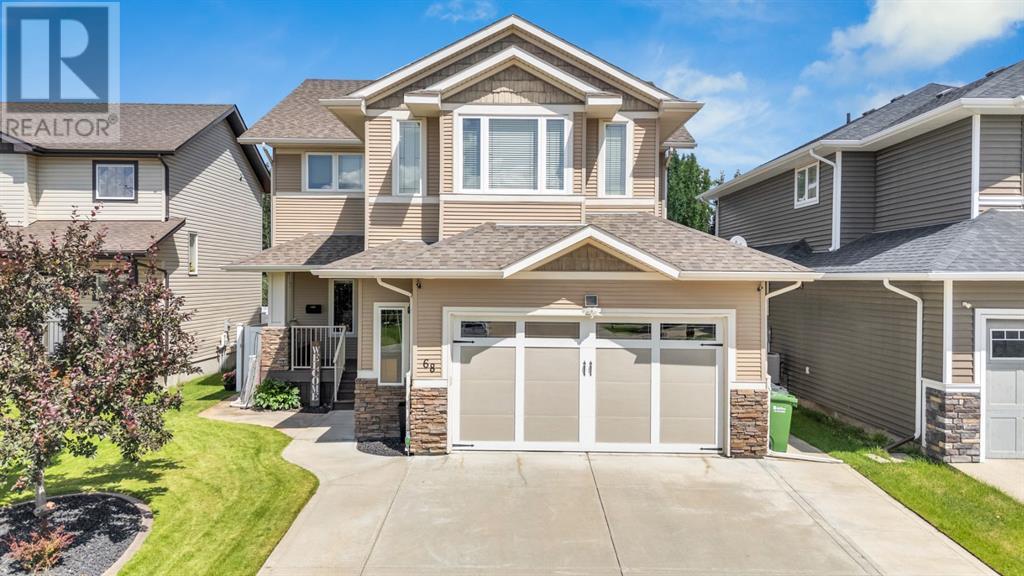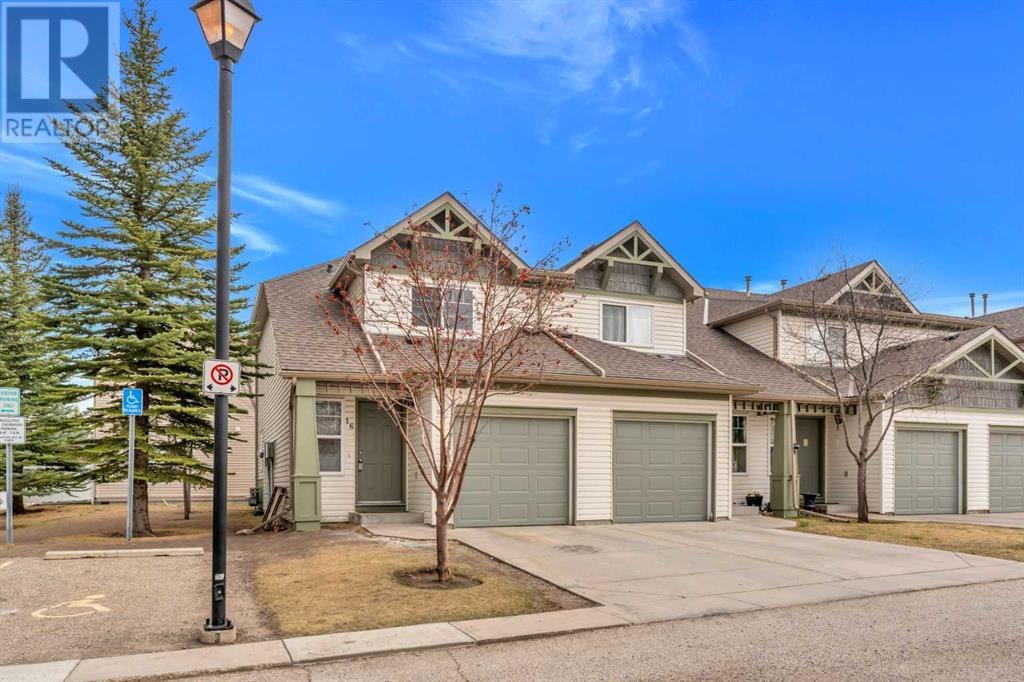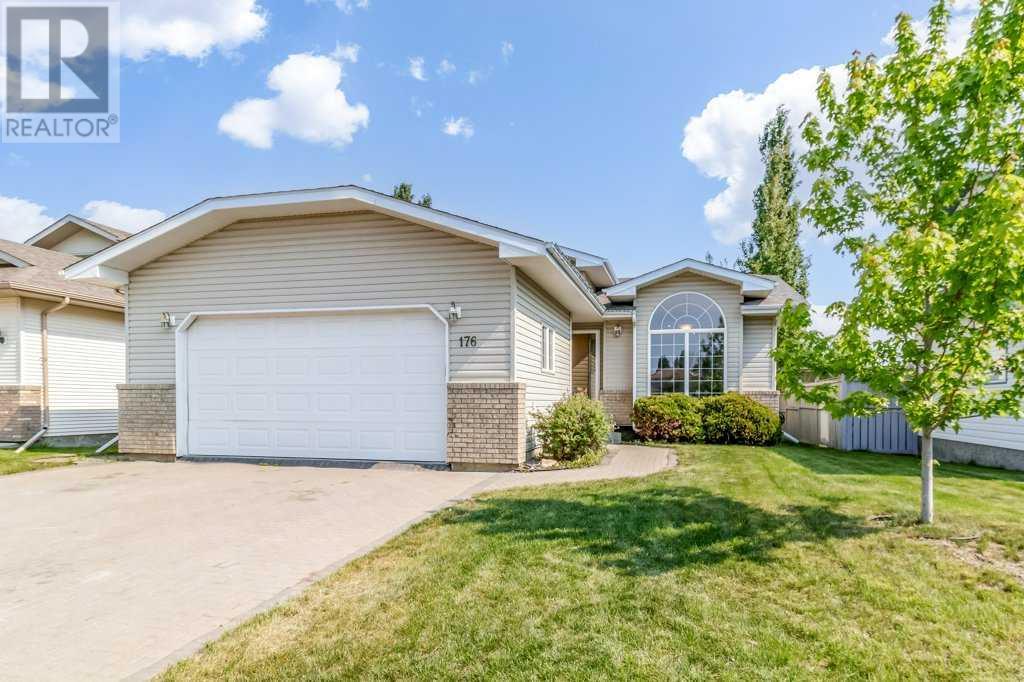6029 Twp Road 332
Rural Mountain View County, Alberta
A RARE OPPURTUNITY TO OWN A SPECTACULAR LANDMARK HOME! Perched 300 feet above the Red Deer River valley, this custom home offers 100-mile views and is just 5 minutes from Sundre.Set on 20 acres, nestled into mature trees overlooking the valley, this home is a masterpiece of design and craftsmanship. It boasts premium upgrades such as a 100-year Euroshield reclaimed RUBBER ROOF, FULL BRICK exteriors on the house and shop make it a no maintenance building envelope impermeable to hail damage. 2 A/C units, 2 furnaces in the house, and TRIPLE-GLAZED Loewen windows with steel exteriors and Douglas fir interiors ensure durability and energy efficiency.Inside, the chef’s kitchen is a standout with custom soft-close cabinetry, leathered granite countertops, a butcher block island, TWO PANTRIES, and top-of-the-line appliances, including a Sub-Zero 48” glass-door fridge and a La Cornue 5-burner gas stove with a double oven. The open-concept layout connects the kitchen to the dining and living areas, where FLOOR TO CEILING WINDOWS AND DOORS flood the rooms with natural light and offer breathtaking views.The main floor features 8-foot Douglas fir doors and 10-FOOT CEILINGS. The master suite is a retreat with a private deck, custom walk-in closet, and a spa-inspired ensuite with granite finishes. A Valor fireplace, air-jet tub, and walk-in shower provide luxurious relaxation. A second bedroom with glass walls, a large office with a closet, a 4-piece bath with body jets, and a laundry room complete the main floor.The WALK-OUT basement, ready for your ideas with endless possibilities features in-floor heating, 9-foot ceilings, and accordion doors that lead to a stamped concrete patio. It’s perfect for entertaining or enjoying tranquil sunsets. The attached 27x27 garage is on grade with main floor for accessibility.Outdoor living is exceptional with expansive South West-facing decks, stone retaining walls, and a fully fenced property. The 30x60 in-floor heated, FULLY FINISHED SHOP includes an office, bathroom with a walk-in shower, mechanical (hot water on demand) and laundry room, and a 16x30 upper storage area. The property also features a cattle waterer, 2 water hydrants, solar-powered gate, and approximately 17 acres of pasture with custom rail fencing.The location offers endless recreational opportunities, situated high above Bearberry Creek and 4 miles from the Red Deer River. It’s ideal for hiking, fishing, horseback riding, and winter sports. The stamped concrete patio and decks overlooking the mountains are perfect for entertaining or relaxing while enjoying breathtaking sunsets.Located just 5 minutes from Sundre, this property with no neighbors nearby combines rural tranquility with easy access to amenities such as Tim Hortons, restaurants, shopping, and the Sundre Hospital. From the driveway prepped for paving to the meticulously designed indoor and outdoor features, this home is a true showcase of elegance, function, and durability. (id:57557)
1408, 225 11 Avenue Se
Calgary, Alberta
Welcome to this beautifully appointed 1-bedroom, 1-bathroom condo on the 14th floor of the highly sought-after Keynote 2 building, located in the vibrant Beltline community. A prime location steps from Stampede Park, the Saddledome, & downtown amenities, this unit is perfect for professionals, investors, or those seeking a stylish urban lifestyle. Inside, you'll find 9-foot ceilings, central air conditioning, a modern kitchen with stainless steel appliances, & in-suite laundry. The spacious walk-in closet, private balcony, and contemporary finishes throughout make this apartment feel both functional & luxurious. This unit comes with titled heated underground parking & titled storage, plus access to secure underground bike storage. Keynote living means resort-style amenities, including: Two fully equipped fitness centres, owners' lounge with pool table, flatscreen TVs, partial kitchen & BBQ patio, two guest suites available for rent, Rooftop terrace(2nd Floor), direct indoor access to Sunterra Market, lower-level retail & services. All utilities are included except electricity, making budgeting simple. Enjoy direct access to public transit, the Bow River Pathways, East Village, & some of Calgary’s best entertainment & dining venues—all just steps from your door. Don’t miss your chance to own in one of downtown Calgary’s premier buildings. Book your private showing today! (id:57557)
108 Beddington Circle Ne
Calgary, Alberta
Huge Price Reduction. Welcome to this well-kept bungalow in the heart of Beddington, one of Calgary’s most family-friendly communities—just steps from schools, parks, and located directly across from a playground. With its spacious layout and thoughtful features, this home is perfect for growing families. The main floor offers a bright and inviting living room with large front windows, a functional kitchen and dining area, and three comfortable bedrooms upstairs. Natural light fills the space, creating a warm and welcoming environment for everyday family life. The large backyard offers plenty of room for kids to run and play, summer BBQs, or simply relaxing outdoors. Enjoy your morning coffee or watch the kids at play from the charming front porch, stay cool in the summer with a central A/C.What truly sets this home apart is the fully finished basement with a separate entrance. The lower level includes three additional bedrooms, a bathroom offers a relaxing retreat with a jacuzzi tub, perfect for unwinding after a long day. , a spacious recreation room, and a second kitchen—providing incredible space and versatility for larger households or multi-generational families.This move-in-ready home combines comfort, functionality, and a prime location to create the perfect family haven. The list of recent upgrades; newer refrigerator, newer washer & dryer, newer stove. Exterior upgrades; new roof & paved driveway. Don’t miss out on this exceptional opportunity! Check out Virtual Tour. (id:57557)
54004 Township Road 252
Rural Rocky View County, Alberta
Situated on nearly 80 acres of land at the foot of the Rocky Mountains, the jaw-dropping views at this property are unforgettable. Located 20 minutes southwest of Cochrane, this property is centred by a stunning 6-bedroom, 4.5-bathroom home, which includes an illegally suited portion of the basement with its own separate entry. The inviting front porch leads you into the home - soaring vaulted ceilings highlighted by wood beams gives you the log cabin vibe, while modern finishes and the custom-designed fireplace elevate the feel of the home even further. The great room flows into the updated kitchen which features quartz countertops, tons of cabinet space and spectacular views out your kitchen window. Off the kitchen is a laundry room and mud room which leads into the massive double attached garage. Step out on the west facing deck and take in one of the best views of the Rockies while enjoying the shade of a newly installed pergola. Three bedrooms are located on this level, anchored by the primary bedroom retreat. This primary bedroom has a private balcony, loads of closet space, and a spectacular 4-piece ensuite bathroom, with brand new quartz countertops, and a gorgeous free-standing bathtub. The two other bedrooms are generously sized, and both feature large closets. Head to the lower level where you will find an adorable kids nook under the stairs where Lego creations and children’s tea parties can unfold. A unique feature of this home is the illegal suite in the lower level: it’s a 1 bedroom (plus den) 1 bathroom dwelling with a full kitchen and it’s own private entry - perfect for grandparents, relatives who’ve come to visit, or an older child who’s home from university. The basement is rounded off with 2 additional bedrooms, both with custom built in closets, another full bathroom, a recreational area and a storage room/flex area. In-floor heat runs throughout the basement with updated vinyl plank throughout. The property’s water supply is supplied by a 1 2,000 L Cistern, so no need to worry about annual water testing as the water is brought in from the city of Cochrane monthly. The property is broken up into a north and south paddock and currently has cattle on the land. The year-round creek feeds a large dugout on the southwest corner of the land that incorporates a year round solar watering system. The land has been used in the past by previous owners for pasturing cattle. 2 horseshoe corrals, 3 animal shelters and paddocks for horses or other livestock currently help to break up the property. Plans for a barn and an Airbnb have been designed. Please inquire for more details. This property is ideally located only 20 mins from Cochrane, 20 mins from Calgary city limits, only 40 mins from Canmore, has golf (Livingstone & Kananaskis) minutes away, not to mention hiking trails and so much more. Don't miss out on this property! (id:57557)
2007 46 Street Se
Calgary, Alberta
Step into a world of opportunity with this charming Illegal suite bungalow, nestled in the heart of a lively, walkable neighborhood brimming with restaurants, grocery stores, a recreation center, and K-12 schools. Move-in ready, yet brimming with potential, this handyman’s special invites you to unleash your creativity, add your personal flair, and boost its value.Inside, the main floor welcomes you with a fully updated kitchen, complete with sleek stainless steel appliances, a gas range, and elegant LED pot lighting for a contemporary vibe. Downstairs, the illegal suite is a standout, offering 2 spacious bedrooms, a separate entrance, and shared laundry setup—an ideal solution for rental income or multi-generational living.Set on a generous 6,000 SqFt lot, the home boasts professionally landscaped front yard that creates a warm, inviting curb appeal. The exterior shines with refreshed concrete walkways and a spacious, modern deck featuring stylish louvered slat walls and a full canopy—your potential for a private oasis for outdoor relaxation and entertaining is here! Recent upgrades include a 100A electrical panel, new flooring, replaced shingles, updated windows (2008), and a newer furnace (2017). This is more than a home—it’s a smart investment in a vibrant community. Don’t miss your chance to make it yours! (id:57557)
307, 5115 Richard Road Sw
Calgary, Alberta
*Top Floor, Private & Peaceful in the BEST Location w/Fabulous Amenities!Welcome to this immaculate top-floor unit in the highly desirable Trafalgar House. This condo feels BIG & BRIGHT with it's open floor plan and abundance of natural sunlight! What truly sets this unit apart is its location: it's one of only a few suites in the building without a unit above, meaning you’ll enjoy exceptional tranquility and even more privacy on your **spacious balcony! The perfect spot to relax and take in views of the mountains and glimpses of downtown! Inside, you’ll find expansive rooms with a thoughtfully designed layout. The kitchen offers ample granite counters and lots of cupboard space, a breakfast bar, and room for a good sized dining table. The oversized living room provides flexible space for a variety of furniture arrangements and features a cozy corner fireplace, ideal for chilly evenings. Step out to your large balcony in the summer to soak in the sun, bbq and entertain with plenty of room for your outdoor furniture! The 2 bedrooms are smartly positioned on opposite sides of the living area for extra privacy. Beautiful french doors lead to your primary suite that is generously sized and features his-and-hers closets leading to a private ensuite. The second bedroom is bright and welcoming, located conveniently next to the second full bathroom. To top it all off, this unit includes in-suite laundry and an entrance space that could double as an office or flex room. Trafalgar House is a well-managed, sought-after building with fantastic amenities including a modern gym, games room, kitchen and party room, library, covered courtyard, outdoor meeting space, heated, secure underground parking and is steps to Mount Royal University, shopping and fabulous restaurants! This is your opportunity to live in one of the quietest units of this popular complex with all the amenities and convivence you LOVE!—come experience it for yourself! (id:57557)
1739 48 Avenue Sw
Calgary, Alberta
Every inch of this new luxury infill feels like a curated experience in refined design. Thoughtfully styled from the inside out, the home pairs timeless architectural details with contemporary softness—arched windows, warm wood tones, creamy stone finishes, and that quiet kind of luxury you feel the moment you step through the front door.Inside, you're greeted by a central foyer that opens into a bright, airy space with soaring ceilings and oversized windows that let in light from every angle. The front of the home features a private office enclosed with glass—perfect for work or quiet study—before transitioning into the heart of the main floor. The dining area connects naturally to a chef-inspired kitchen through a walkthrough butler’s pantry (complete with a second prep sink, beverage fridge, quartz counters, pantry shelving, and custom cabinetry for seamless organization), while the kitchen itself impresses with a full-height quartz backsplash, designer pendants, and panel-ready appliances including a gas cooktop, custom hood fan, and wall oven/microwave combo. The spacious living area feels open yet cozy, grounded by a GAS FIREPLACE with built-in shelving on either side and a view of the landscaped yard, with access to the custom mudroom with built-ins, adding the kind of functional polish that makes day-to-day life feel seamless.Upstairs, you’ll find TWO LARGE BEDROOMS, each with their own WALK-IN CLOSET and PRIVATE ENSUITE. The primary suite is a true retreat, featuring a dual vanity, freestanding soaker tub, and an oversized, fully tiled WALK-IN SHOWER with bench. The secondary bedroom has a bright 3-piece ensuite with a spacious tiled shower and elegant finishes. The laundry room on this level includes a built-in linen closet, quartz folding counter, and an under-mount sink—practical and polished.The third level is where things really elevate—literally. A bonus lounge area with a WET BAR opens onto a PRIVATE SOUTH-FACING BALCONY, making it a standout space for entertaining or relaxing in the sun. Another large bedroom with a full bathroom rounds out the top floor, offering flexibility for guests, teens, or a second home office.Downstairs, a fully developed basement includes a large rec room, built-in media setup, gym space, a fifth bedroom, and another full bath. There’s also ample storage and mechanicals tucked discreetly away.Located in the heart of Altadore, this home is surrounded by some of Calgary’s most sought-after schools. You're within walking distance to Altadore School (K–6) and Dr. Oakley School (Grades 3–9), with easy access to top private options like Rundle Academy and Lycée Louis Pasteur. Mount Royal University is just a 7-minute drive away, and Central Memorial High School and St. James are close by. Families will also love the proximity to River Park, Sandy Beach, and the Elbow River Pathway system. Marda Loop’s shops, cafés, fitness studios, and amenities are just a few minutes up the road, offering everything you need! (id:57557)
101, 17 Sylvaire Close
Sylvan Lake, Alberta
Great Tenant on month to month basis at $12/sq ft/yr net is willing to stay or vacate. 2700 sq ft of warehouse with efficient Radiant Tube heat PLUS OFFICES. The 2 warehouse bays are 25'x54 each. 2 16'x12' Overhead SUNSHINE doors. Floor drain sumps. Total of 3 offices, one 25'x22' assembly repair room next to the offices on main. On upper level there is a very nicely put together board room with office, kitchen and bathroom. On the south side upper level is one large 25'x25' heated storage area. The offices are heated by a gas forced air furnace with central air conditioning. .5 ACRE LOT. Great investment income property or your future business home in a location (Sylvan Lake population 17K) that will attract good employees and only 20 km to Red Deer. These are 2 equal sized bays with 2 separate Titles that the owner wants sold together at the same time. (id:57557)
68 Sutherland Close
Red Deer, Alberta
Welcome to 68 Sutherland Close – where comfort, style, and thoughtful design come together in one exceptional family home.This beautifully updated 2-storey offers 4 bedrooms, 3.5 bathrooms, and a functional layout with modern touches throughout. From the moment you step inside, you’ll appreciate the bright, open main floor with fresh paint, some updated lighting, and a welcoming atmosphere.The kitchen is the heart of the home, featuring a large island with an eat-up bar, a filtered water system, and stylish finishes. Recent updates include a new dishwasher and microwave, adding both convenience and peace of mind. A walk-through pantry leads conveniently to a custom drop zone off the heated garage—perfect for busy family life.The cozy living room, centered around a stunning rock-faced fireplace, flows into the dining area, where French doors open to a backyard built for both relaxing and entertaining. Enjoy sunny afternoons on the deck, evenings around the firepit, and easy maintenance with underground sprinklers and a concrete patio.Upstairs, you’ll find three generously sized bedrooms, a full 4-piece bath, and a versatile bonus room with a built-in wet bar—ideal for movie nights, games, or a second family space. The primary suite is a true escape, offering a spa-inspired ensuite and plenty of room to recharge.The fully finished basement features 9-foot ceilings, a spacious fourth bedroom, another full bathroom, and a comfortable family room—perfect for teens, guests, or a home office setup. With central A/C, in-floor heat, and ample storage, this home is designed for modern family living.Nestled in a quiet, family-friendly neighbourhood close to walking paths, parks, and all the amenities of Red Deer, 68 Sutherland Close is more than a house—it’s the home you’ve been waiting for. (id:57557)
16 Eversyde Court Sw
Calgary, Alberta
SEE 3D TOUR! | END UNIT | SINGLE ATTACHED GARAGE + DRIVEWAY | NEW FLOORS & PAINT | NEAR SCHOOLS & TRANSIT | Exceptional value for an end-unit townhouse in a pet-friendly complex, with a garage and driveway ,a rare find at this price point. Located in the sought-after community of Evergreen, this bright and well-maintained home offers the perfect combination of comfort, convenience, and affordability.Step inside to a freshly painted interior with brand-new flooring on the main level and in the bathrooms, paired with updated LED lighting for a clean, modern feel. The spacious living room features a cozy gas fireplace and large windows that fill the space with natural light. It’s ideal for both everyday living and entertaining.Upstairs, you’ll find three well-sized bedrooms, a full bathroom, and a convenient main floor powder room. The unfinished basement is a blank canvas, offering future potential for a home gym, rec room, or guest space.Enjoy a single attached garage plus a driveway, providing parking for two vehicles. Visitor parking is also nearby, making hosting easy.Located in a quiet, professionally managed complex, you're close to Evergreen School, Marshall Springs, Father Doucet, and Bishop O’Byrne High School. Commuting is easy with Everridge Drive bus stops just steps away and quick access to Somerset-Bridlewood and Shawnessy C-Train stations.Nearby shopping includes Shawnessy Towne Centre, Shoppes of Bridlewood, and the exciting Taza development, plus parks, playgrounds, and scenic walking paths... all just minutes from your door.Whether you're a first-time buyer, investor, or downsizer, this move-in ready home offers unbeatable value in a prime location. Flexible possession available. Don’t miss your chance! (id:57557)
176 Reichley Street
Red Deer, Alberta
Welcome to this wonderful 4-bedroom, 3-bathroom home in Rosedale Meadows. Featuring high vaulted ceilings and rich hardwood floors, this spacious residence offers a warm and inviting atmosphere. The kitchen is a standout with upgraded countertops-effortlessly combining timeless charm with modern upgrades. A cozy gas fireplace adds character to the lower living area, while large windows throughout the house offer views of the private backyard that backs onto peaceful green space—ideal for outdoor relaxation. There is also a paved alley. With a double car garage and plenty of room for a growing family, this home blends comfort, space, and natural beauty in a highly desirable setting. (id:57557)
45 Golden Crescent
Red Deer, Alberta
Welcome to this beautifully maintained duplex, perfectly situated in one of Red Deer’s most sought-after neighbourhoods!Enjoy the peace of mind that comes with a remaining new home warranty. With 3 spacious bedrooms and 2.5 bathrooms, this home is ideal for families looking to spread out—or for those looking to downsize without compromising comfort.Step inside to find stylish vinyl plank flooring and large, sun-filled windows that create a bright, open feel throughout the main living area. The open-concept layout flows effortlessly into a modern kitchen featuring sleek quartz countertops—perfect for both everyday living and entertaining.You’ll love the added convenience of laundry hookups on both the main floor and in the fully finished basement. This home is truly move-in ready, offering a single attached garage for extra storage or secure parking.Located just steps from scenic walking trails and close to all the essential amenities, this home blends tranquility and practicality in the best way.Don’t miss your chance to own this exceptional property—comfort, style, and convenience all in one place! (id:57557)






