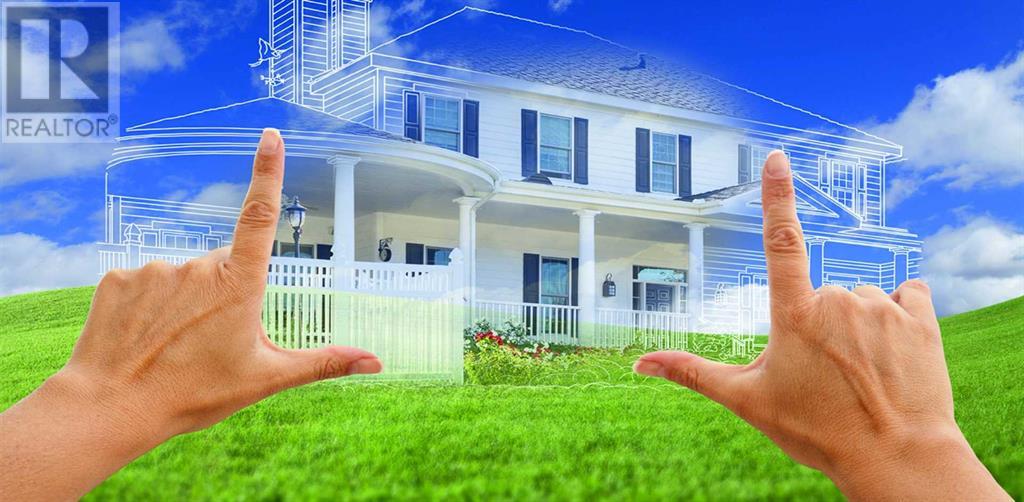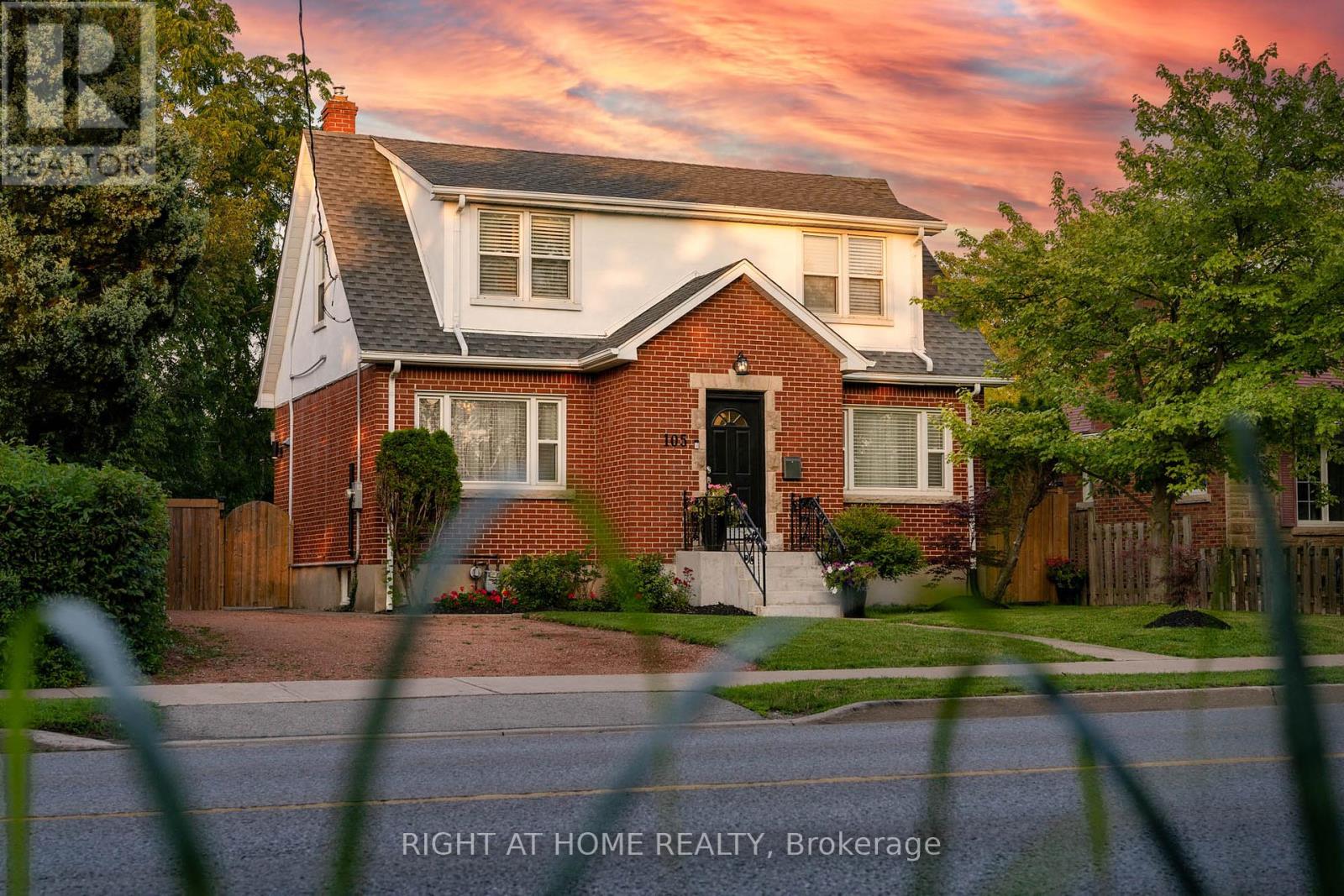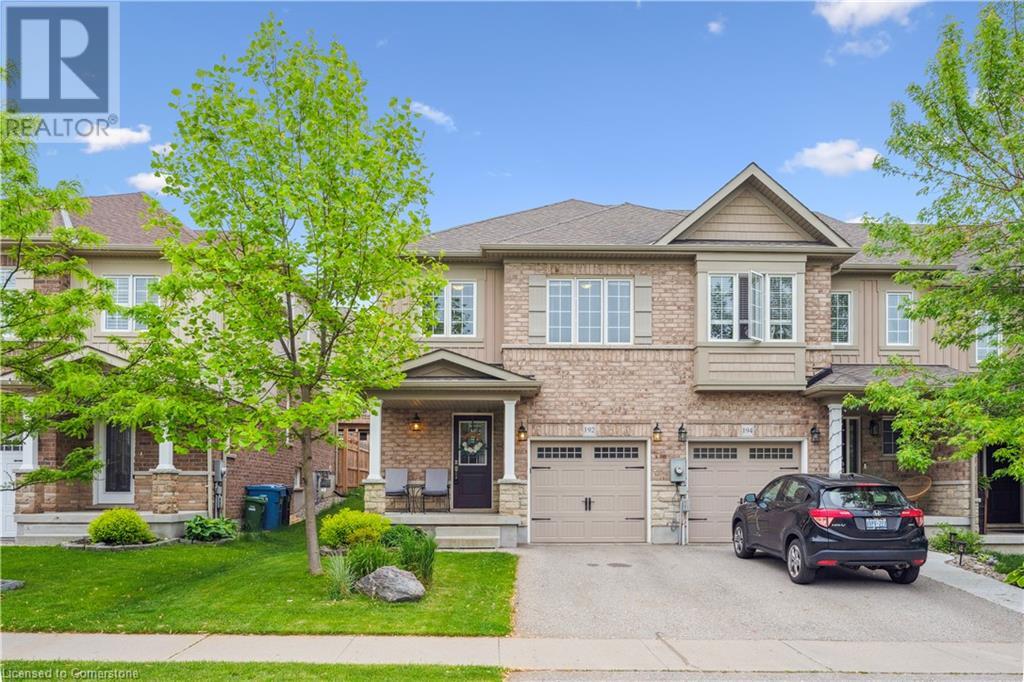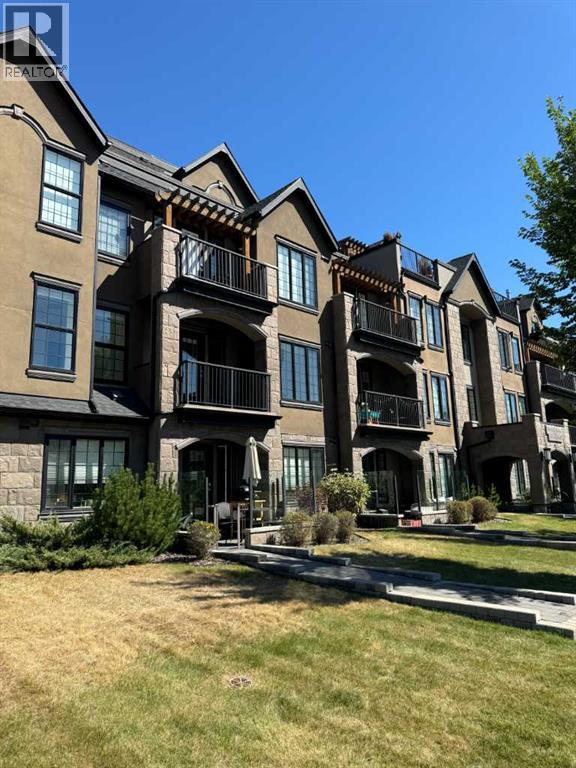30 Timber Drive, 5230 27 Highway
Rural Mountain View County, Alberta
Enjoy owning your own lot at Tall Timber Leisure Park! Always have a weekend getaway guaranteed. No rush to book a campsite. Lots of activities/amenities for the kids. This lot is on the North side of Tall Timber. RV is a 2003 DUTCHMEN SPORT and features a COVERED DECK and an ADDITION. This adds tons of space and is currently used as the primary bedroom with standard queen bed with patio doors that open to the covered deck. At the front is a standard RV queen bedroom. Slide for the couch/living room (seal needs repair on slide) with TV across. Good sized dining and large kitchen. Inside has been updated with paint/new backsplash etc. 3 pc bathroom and BUNK HOUSE in the back. Bunkhouse has its own separate door (goes into the addition) SINGLE parking pad, mature TREES for some privacy, and it’s close to RIVER ACCESS. Outside you will find the expansive covered deck, TIN SHED, and FIREPIT AREA. All of this is only one hour from Calgary. Tall Timber is on the East side of Sundre and close to many other amenities - shopping, restaurants, grocery, 3 great golf courses and the west country. Tall Timber Leisure park has some of the best amenities around! INDOOR POOL, hot tub, community centre, 2 playgrounds, volleyball court, basketball/pickleball courts, horseshoe pits, ball diamond, bocce ball lanes, & disc golf. Coin laundry and shower facilities on site along with boat/ATV storage. Seasonal living & utilities but swipe card access is year round. Your annual condo fee includes water, power, sewer services, garbage as well as unlimited use of the amenities. There is also a SOCIAL COMMITTEE that hosts several great EVENTS THROUGHOUT THE SUMMER. (id:57557)
4739 47 Th Street
Clyde, Alberta
Don’t miss this opportunity! LET YOUR DREAMS BEGIN... Welcome to 4739 47th Street! Prime Residential Lot at an affordable price. Located in a charming small town of Clyde with peaceful surroundings and a strong sense of community. Just 30 minutes away from St.Albert city amenities or 10 Minutes from Westlock– shopping, dining, schools, and healthcare. Rectangle Lot 136x50 approx.. (id:57557)
105 Glenridge Avenue
St. Catharines, Ontario
Prestigious Old Glenridge Location! Live In A Luxury House In The Heart Of The St. Catharines (Niagara) with extra In-Law Suite, Modern completely renovated with brand new luxury Stainless Steel appliances, Lots of Natural Light Coming Through Windows, With pantry and 3 bathrooms, remote controlled lights, 8 security cameras with 2 stations, Modern luxury kitchen, quartz granite counter tops. Welcome to this stunning your luxury Home with Huge Lot, 2nd Floor has 4 bedrooms with new 4-piece luxurious bathroom, this immaculate property is perfect for you, 8 plus parking spots, new luxury blinds, modern dual rods, curtains, Close to Brock University may be 4 minutes drive, Ridley college, Niagara college, Niagara-on-the-Lake, Niagara Falls, schools, shopping and pen centers, QEW plus more. Excellent modern In- Law Suite with separate entrance, 2 modern bedrooms and extra Kitchen with Stainless Steel appliances for extended family or potential income. Bus stop steps from the house (id:57557)
972 Warwick Street N
Woodstock, Ontario
This small but mighty semi-detached raised bungalow home is located in sought after area of Woodstock. From the moment you arrive you'll notice it's soft neutral toned brick, with classic black shutters and matching black front door, creating a clean and timeless look. Along with this property comes a 3 car driveway to fit your extra guests, or possibly a sports car. Once you step inside your met by carpet free, bright interior with natural light pouring in through the large newer windows (done 2022). The open concept living/dining room area offers tons of room where you can enjoy gathering with friend and family over movie night or at the table for games night. You'll love this kitchen, as it has some amazing features like crisp white cabinetry, sleek counter tops and stainless steel appliances.(newer 2022). Imagine entertaining or just enjoy making family memories here. It's time for bed.. you head upstairs to 3 well sized bedrooms and 1 four piece bathroom. Primary bedroom offer a large window that allow lots of natural light and view of a matured treed backyard. Making you're room almost feel like a cozy retreat. Best part new A/C unit installed in 2023 for those hot summer nights. Outside you'll find a fully fenced back yard with mature trees making it almost a private place to enjoy you're patio area and play set perfect for kids or maybe an adult swing. Located close to schools, parks and all the amenities that make life easier. This home is move in ready and waiting for you to create your own memories. (id:57557)
1403, 99 Spruce Place Sw
Calgary, Alberta
***Downtown and Mountain Views*** Three underground TITLED parking***Embrace the sun-drenched allure of this two-bedroom, two-full-bathroom residence boasting southwest exposure and complete air conditioning. This unit is situated to offer some of the most expansive and desirable floor plans across all three buildings. It is captivating with its spacious living area, featuring lofty 9-foot ceilings, Luxury Vinyl Plank Flooring, and a cozy fireplace. The kitchen exudes elegance and functionality with its premium STAINLESS STEEL Appliances, Gas-Stove, GRANITE countertops, and abundant cabinet space. You can also enjoy the convenience of in-suite laundry facilities. The primary suite is a sanctuary, offering picturesque views, a luxurious ensuite bath, and a sizable walk-in closet. Three Underground TITLED & HEATED Parking spots and an assigned storage locker enhance convenience and security. The nearby LRT/C Train station ensures swift access to downtown, while Westbrook Mall is conveniently within walking distance. This condominium complex's amenities include an INDOOR SWIMMING POOL, a Hot Tub, a dedicated BIKE STORAGE room, a recreational games area, and a fully equipped fitness room. CONDO FEES cover full-time security, property management services, and utilities, excluding electricity. Contact your preferred REALTOR today to arrange a private viewing and discover the epitome of contemporary urban living! (id:57557)
69 Mckenzie Place Se
Calgary, Alberta
OPEN HOUSE JULY 27 FROM 2-4 PM. OVER 2100 SQFT ON A CUL-DE-SAC Steps from the Lake, Moments from Everything- Dreaming of that perfect location where the lake, schools, and community life are just a stroll away? Welcome to your next chapter in this sun-drenched, over 2,100 sq ft family-sized gem nestled on a quiet keyhole cul-de-sac in one of the most sought-after neighborhoods.With four spacious bedrooms upstairs, including a generous primary suite complete with a reading nook, walk-in closet, and bright ensuite with a jetted tub and separate shower, there’s room for everyone to stretch out. Vaulted ceilings in the living room add dramatic flair, while the separate dining room doubles as an ideal home office.The open-concept kitchen and great room are surrounded by south-facing windows, filling your everyday with sunshine. Step into the backyard and feel the calm—it’s a rare slice of tranquility just one block from the lake.Behind the cul-de-sac lies a community field that comes alive with movie nights under the stars—a magical place where neighbors gather and memories are made.This home has great bones and incredible potential. Yes, it needs some work and TLC, but the fundamentals are strong: newer furnace, fresh garage door, solid roof. With your vision and updates, this house could become something truly special.Don’t miss your chance to live by the lake, live by the action, and make this home your own. (id:57557)
192 Summit Ridge Drive
Guelph, Ontario
NO MONTHLY CONDO FEES HERE! Enjoy home ownership in this freehold end unit townhouse very well-maintained throughout. The open-concept kitchen has many upgrades including backsplash, undermount lighting, quartz centre island with pot & pan drawers & garbage drawer, pantry with pull-out drawers, pot lights and pendant light,KitchenAid double oven (gas), LG fridge (6 months), dishwasher and new B/I microwave. The surrounding dining area and living room have gleaming hardwood floors and a custom built in gas fireplace. Upstairs, there are 2 spacious bedrooms with a 4 pc bathroom, loft office/den or play area, laundry room with upper cabinets and storage cabinet and a large primary bedroom with huge walk-in closet and 3 pc ensuite with tiled shower with glass door. The basement is waiting your finishing touches and has a 3 pc R/I. Step outside to the fenced landscaped backyard to the stylish wood deck with black railings perfect for entertaining friends and family. With parks, walking trails, sports fields, schools and shopping close by this is an ideal location! (id:57557)
2005 Old Mill Road
Kitchener, Ontario
Welcome to your dream retreat tucked away on historic Old Mill Road—a street lined with character homes and rich heritage. This beautifully updated, thoughtfully designed home sits perched above the scenic Grand River with sunset views and offers resort-style living with a backyard oasis that truly steals the show. Skip the traditional front door—this home offers a private rear entrance that leads directly into the heart of the space, creating a uniquely warm and welcoming flow. From the moment you step inside, you'll fall in love with the charm, natural light, and luxurious touches throughout. The open-concept main floor features rich engineered hardwood and a show-stopping kitchen that blends timeless elegance with modern sophistication—quartz countertops, marble backsplash, premium stainless steel appliances (including gas stove and built-in microwave), and seamless flow to the dining area. Sliding glass doors open to your professionally landscaped private backyard: a heated in-ground pool, covered hot tub, and bar—a cottage in the city, minutes from the 401. The main floor also includes a cozy living room with wood-burning fireplace, a stylish 2-piece bath, and a versatile den or office space. Upstairs, you'll find 3 bright bedrooms, including a stunning primary suite with spa-like ensuite and an additional updated 4pc bath. The fully finished basement adds a spacious rec room, 2-piece bath, laundry, and a potential fourth bedroom (currently a gym). And don’t miss the BONUS walk-up attic above the oversized double garage—vaulted ceilings and endless potential for a studio, playroom, creative retreat. Ready to be turned into whatever your family requires. All this, on a picturesque road with ties to Kitchener’s past—just steps from trails, the Homer Watson House, and nature’s beauty. This is more than a home—it’s a hidden gem in a one-of-a-kind setting. Love the style? Buying furnished is an option! (id:57557)
108, 349 Sage Valley Common Nw
Calgary, Alberta
GOLDEN OPPORTUNITY: ESTABLISHED ASIAN RESTAURANT FOR SALE IN PRIME NW CALGARY LOCATIONDiscover an exceptional business opportunity with this well-established Asian restaurant in the thriving community of Sage Valley, Northwest Calgary. This turnkey operation has built a strong reputation over four years, serving authentic Asian cuisine to a loyal customer base.PROPERTY HIGHLIGHTS:- Spacious 1,670 sq. ft. dining space- Comfortable seating for 45 guests- Premium commercial kitchen equipment- Secure 6-year lease remaining- Prime location in a high-traffic residential areaBUSINESS STRENGTHS: This family-style restaurant has become a neighborhood favorite, perfectly positioned among residential apartments and communities, ensuring consistent customer flow throughout the day. The establishment is renowned for its signature dishes, including aromatic pho and delicate spring rolls, which have earned rave reviews from patrons.LOCATION ADVANTAGES:Situated in the heart of Sage Valley, the restaurant benefits from:- High visibility storefront- Abundant foot traffic- Dense residential surroundings- Easy accessibility- Ample parkingBUSINESS POTENTIAL:Perfect for: - Experienced restaurateurs.- Family business operators. - Culinary entrepreneurs.- Investment partners. The current setup offers immediate operational capability with all necessary equipment and systems in place. The established customer base and proven business model provide an excellent foundation for continued success and growth potential. This is an ideal opportunity to acquire a profitable restaurant business in one of Calgary's most promising neighborhoods. The turnkey operation allows for seamless transition and immediate revenue generation.Contact us today to schedule a viewing and explore this exceptional business opportunity. Serious inquiries only. (id:57557)
209 East 13th Street
Hamilton, Ontario
Cozy Brick Bungalow in Prime Hamilton Mountain Location! Nestled in a sought-after pocket of the Hamilton Mountain, this well-cared-for brick bungalow offers charm, comfort, and convenience. Just steps from Inch Park, all the shops and amenities of Concession Street, and a short stroll to local favourite Cowabunga Pizza, you’ll love the vibrant community feel. Sitting on a generous 43 x 102 ft. lot, this home is perfect for first-time buyers or savvy investors. The separate side entrance leads to a partially finished basement—full of potential to customize or create a secondary suite. Don’t miss your chance to own a solid home with room to grow in a prime location! (id:57557)
173 Glidden Road Unit# 14
Brampton, Ontario
Industrial Condo unit for Sale in prime and high-demand areas Perfect spot for own business or Investment. Currently M2 Zoning for various uses. Not permitted for church, any kind of auto mechanic facility as per condo by law. Presently unit is leased end of August 2025 but no further extension. Rear door access through a 53 trail-accessible dock-level door can be converted into adrive-in. Quick access to all major Highways. Various Permitted Uses. Maintenance fees included common expenses, water, andbuilding insurance. (id:57557)
105, 3320 3 Avenue Nw
Calgary, Alberta
Stunning condo living located directly across from the picturesque Bow River. This impeccably designed home blends modern luxury with everyday comfort in a spacious, open-concept layout. Boasting 2 large bedrooms, 2 full bathrooms, and a versatile den, this elegant home features an entertainer’s dream kitchen, complete with quartz countertops, a sit-up bar, stainless steel appliances, gas range, hood fan, and ample cabinetry. The serene primary bedroom is a true retreat, showcasing a large walk-in closet and a spa-inspired ensuite bathroom. Additional highlights include in-suite laundry, air conditioning, radiant heated floors, and a massive covered balcony—ideal for enjoying morning coffee or BBQing your delicious Summer Meals. Conveniently located near the Children’s Hospital, Cancer Centre, University of Calgary, and SAIT, this home is perfect for professionals, academics, or anyone seeking refined urban living. The building offers underground heated parking, visitor parking, and secure entry for your peace of mind. Don’t miss the opportunity to call this luxurious riverside gem your new home. This is a Pet Friendly complex with Board approval required. Condo Fees cover most of your Utilities including Gas, Heat, and Water. Call your Favorite Realtor to view today and experience condo living at its finest. (id:57557)















