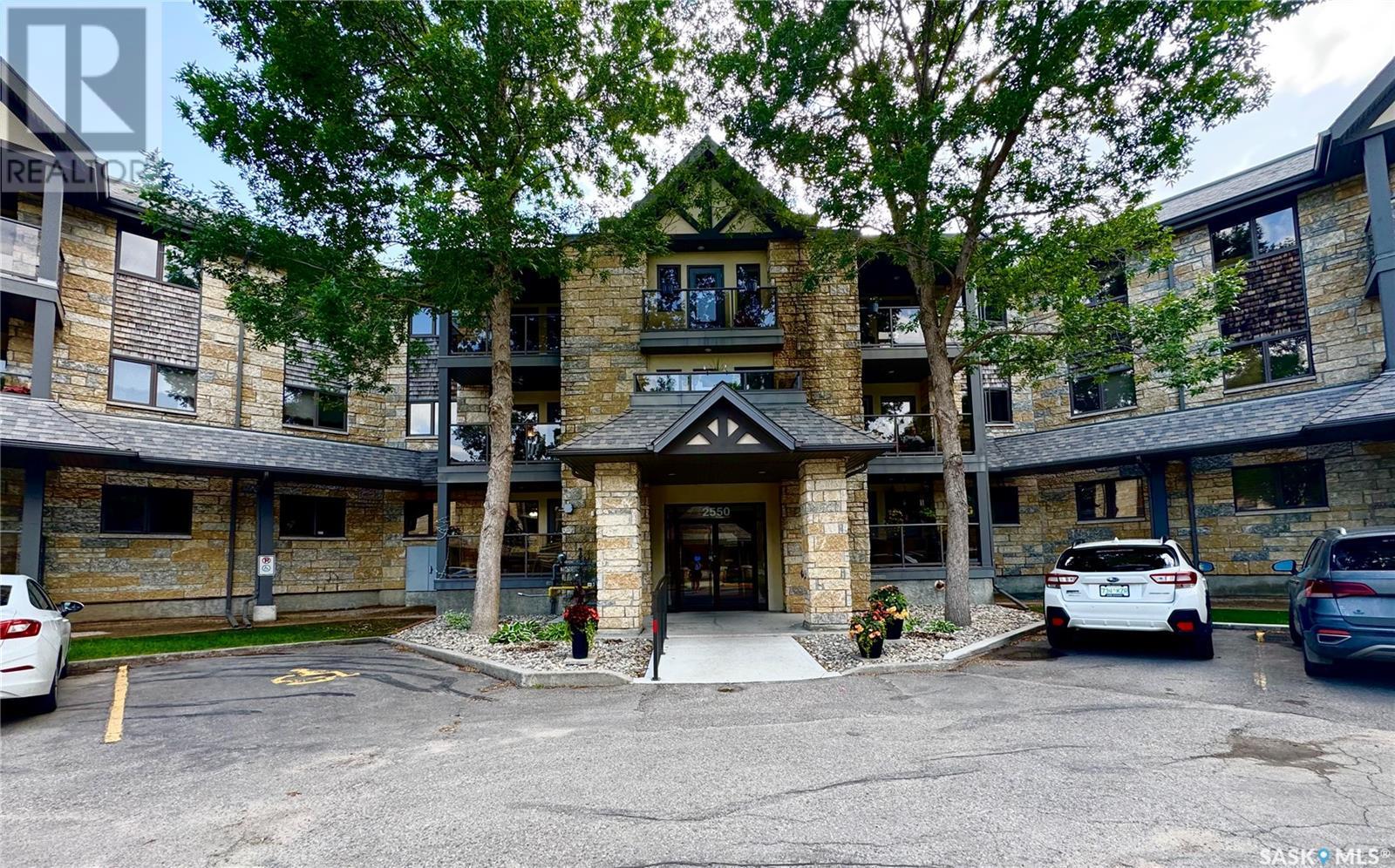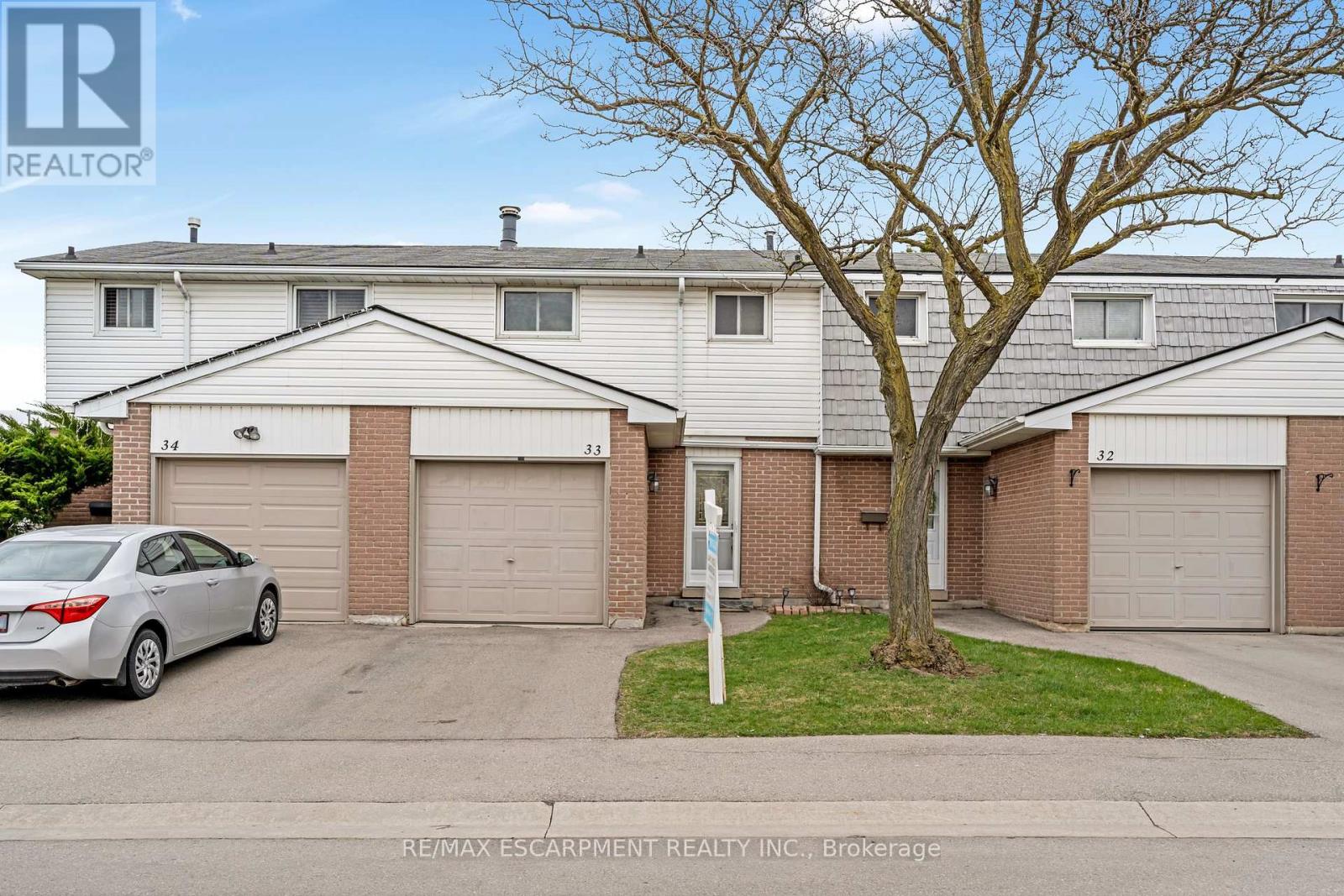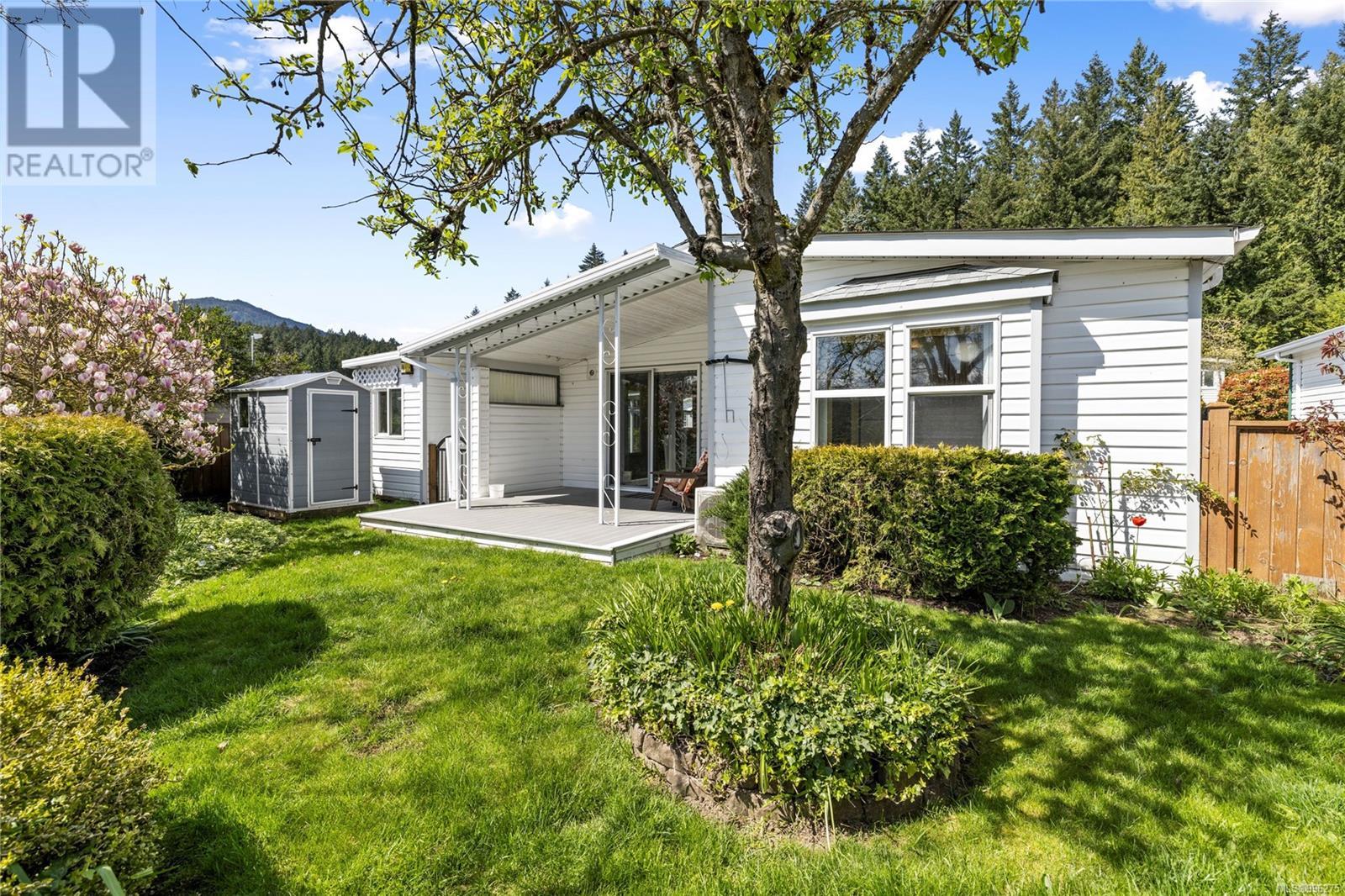2664 Wallace Street
Regina, Saskatchewan
A great location for this character home, one block from Wascana Park! 1930 vintage bungalow featuring hardwood floors & 9’ ceilings on the main level. Updated cabinets & countertop, pantry, all existing blinds & appliances included, 4 pcs bath w/soaker tub & surround, toilet ‘25. Totally finished concrete basement w/vinyl plank flooring ‘23 including Rec rm, Den used as bedroom & 3/4 bath-laundry, hi-eff furnace & water heater & water softener. The private fenced yard features a large cedar deck & single garage (OH door not working). See member remarks for showings. (id:57557)
214 2550 25th Avenue
Regina, Saskatchewan
Welcome to Marian Gardens, conveniently located in Regina’s desirable south end. This bright, south-facing unit features 2 bedrooms and 2 bathrooms, all within walking distance to grocery stores, medical clinics, and restaurants. Enjoy the spacious living room that opens onto a large balcony—perfect for relaxing or entertaining. The primary bedroom includes a walk-in closet and a private 3-piece ensuite for added comfort. Additional features include in-suite laundry with a washer and dryer, an elevator for easy access, an amenities room equipped with exercise equipment, and a secure underground parking spot. Don’t miss this great opportunity to own a home in one of Regina’s premier condominium buildings! (id:57557)
402 Pasqua Lake Road
North Qu'appelle Rm No. 187, Saskatchewan
This year-round lakefront home offers 50 feet of shoreline on scenic Pasqua Lake, with 1,831 sq. ft. of well-planned living space across two levels. Inside, you'll find two spacious bedrooms—each with its own private ensuite. The primary bedroom goes a step further with a 15' x 11' ensuite/dressing area that offers a touch of luxury and privacy. The modern kitchen is built for gatherings, featuring a strikingly large island and updated finishes. The open layout flows onto two outdoor spaces—a main-level deck and a second-story balcony—both redone with low-maintenance decking to maximize your time enjoying the view, not maintaining it. The single attached garage provides convenience, while the beautifully treed yard with established perennials adds to the property’s charm and curb appeal. Downstairs, the basement hosts the mechanical systems, including in-floor a boiler system, and a tidy storage area. Please note: the dock and boat lift are not included in the sale. For your private tour, please reach out to your favorite local agent. (id:57557)
114 Galbraith Crescent
Saskatoon, Saskatchewan
Welcome to 114 Galbraith Crescent, a beautifully updated home nestled in the mature and quiet Fairhaven neighbourhood. This move-in ready property offers the perfect blend of modern upgrades and timeless charm, with 3 spacious bedrooms and 2 full bathrooms designed for comfortable family living. Extensively renovated from top to bottom, this home features a host of recent improvements including a new furnace (2015), freshly painted stucco with Weather Guard coating (2015), updated kitchen with granite countertops (2016), and gleaming hardwood floors (2016). Enjoy peace of mind with newer shingles (2016), windows and doors (2016), and upgraded appliances including a washer (2024). Both bathrooms were fully renovated in 2019, and outdoor enhancements such as a new deck, fence, and resurfaced driveway (all 2019) make this home just as impressive outside as it is in. Stay cool during the summer months with central air conditioning (2016), and benefit from a newer water heater (2020). Tucked away on a quiet crescent with mature trees and long-time neighbours, this property is ideal for families, downsizers, or anyone seeking a serene yet convenient location close to parks, schools, and amenities. Don’t miss your chance to own this turnkey home in one of Fairhaven’s most desirable pockets – schedule your showing today! (id:57557)
3 Rundle Crescent
Barrie, Ontario
Bright & Stylish Backsplit in Desirable South Barrie Move-In Ready!Welcome to this beautifully updated 2-level backsplit located in one of Barries most sought-after south-end neighbourhoods. Designed for easy living, this turn-key, carpet-free home blends comfort and style with everyday functionality.Step into a sun-drenched living room featuring a large front window, cozy gas fireplace, and fresh modern finishes that create a warm and inviting atmosphere. The luxury vinyl flooring throughout adds a touch of elegance while making maintenance a breeze.The spacious eat-in kitchen is a chefs delight, boasting Whirlpool stainless steel appliances, a statement range hood, and a walkout to the back deck perfect for enjoying your morning coffee or firing up the BBQ in the dedicated grilling area.Upstairs, youll find three comfortable bedrooms, including a generous primary suite with a walk-in closet and a private 4-piece ensuite. An additional 4-piece bathroom completes the main living level.The ground-level lower suite offers rental or in-law potential with its own separate entrance, a bright open-concept living area, full kitchen, large bedroom with walk-out to backyard, and a stylish 3-piece bathroom ideal for extended family, guests, or extra income.Enjoy a beautifully landscaped, low-maintenance front and side yard, and a fully fenced backyard with a cozy seating area and green space, perfect for relaxing or entertaining.This home also features an attached lower-level garage and spacious 4-car driveway parking for added convenience.Conveniently located minutes from shopping, restaurants, schools, public transit, recreation centres, highways, and golf courses, this home combines lifestyle, location, and long-term value. Dont miss your chance to own this bright, welcoming, and functional home perfect for families, downsizers, or investors. (id:57557)
401 - 375 King Street W
Toronto, Ontario
Students welcome, please see the virtual tour. Chic M5V studio with large balcony, 9ft ceilings, west exposure, and floor-to-ceiling windows. Close to subway, Financial District, and Queen St, includes water. (id:57557)
33 - 1350 Limeridge Road E
Hamilton, Ontario
This updated 3 bedroom, 1.5 bath, townhome located in sought after Hamilton Mountain neighbourhood! Located in a family friendly complex with a play area for children. Excellent location close to schools, public transportation, shopping, and just minutes to the Redhill Alexander Parkway and Lincoln M Alexander Parkway. Walking distance to Albion falls, Escarpment Rail Trail, and Mohawk Sports Park. Freshly painted and beautifully updated with modern and neutral decor throughout. Recent updates include: new kitchen (2025) Napoleon furnace and A/C (approx 2018), owned water heater (2019), vinyl flooring on the main level, refinished staircase to bedroom level, new carpet (2025) in the basement level, trim throughout, doors, 5 pc bathroom with double vanity. One of the larger units in the complex in terms of finished living space as part of the garage has been converted to a dining room. There is still 10'6" deep storage area in the garage, perfect for bikes and outdoor maintenance equipment. (id:57557)
6845 Westgate Avenue
Prince George, British Columbia
Welcome to 6845 Westgate Avenue, which is conveniently located to schools, shopping and recreation. This GLE dwelling features 3 bedrooms and 2 full bathrooms, one being a 4 piece ensuite, on the main level. A 4th bedroom with an adjacent dressing room is located on the ground level along with a 3 pc bathroom, a rec room and the laundry. The home is outfitted with 2 OSBE's, one leading into the double garage. The fully fenced back yard provides options to enjoy. You can BBQ on the upper deck off the dining room or you can enjoy time at ground level on the patio. The kitchen provides ample cabinet space with new banks of cabinets recently being added on either side of the fridge. Recent updates include fresh paint and brand new HWT and asphalt driveway. Oh yes, RV parking as well. (id:57557)
153 Remembrance Road
Brampton, Ontario
Welcome to 153 Remembrance Rd, a beautifully maintained freehold townhome that blends modern design, a functional layout, and an abundance of natural light in one of Brampton's most desirable communities. From the double-door entrance, you're greeted by a spacious foyer that includes a 2-piece powder room, a large coat closet, and a bright den that works perfectly as a home office or study nook. Throughout the home, California shutters and large windows allow sunlight to flow through each space, creating a warm and inviting atmosphere. The main floor features an open-concept layout with 9-foot ceilings, pot lights, and hardwood flooring, while the modern kitchen is equipped with stainless steel appliances, a centre island with built-in outlets, a double sink, and a dishwasher. This kitchen seamlessly connects to the dining and living areas, making it ideal for entertaining or comfortable daily living. Just off the living space, step into a fenced courtyard-style backyard with a private separate entrance that's perfect for morning coffee, casual gatherings, or outdoor relaxation. A full laundry area on the main floor offers convenient access to the attached garage, making everyday routines more efficient. Upstairs, you'll find three generously sized bedrooms with large windows that let in plenty of light. The primary suite features his-and-hers closets along with a private four-piece ensuite bathroom, offering a peaceful space to unwind. The two additional bedrooms are spacious and share a well-appointed full bathroom, making this home ideal for families or guests. The unfinished basement is full of potential for a home gym, media room, or extra living space, and includes a cold room for added storage. Located in a family-friendly neighbourhood close to parks, schools, shopping, and public transit, this home is move-in ready. (id:57557)
Upper - 60 Twin Pines Crescent
Brampton, Ontario
Semi-Detached House Features With Three Bedrooms And Three Washrooms.. Laminate Floor Throughout The Houses. No Neighbors Behind. Newly Renovated Kitchen Cupboards, Stainless Appliances. Pot Lights In Living, Dining & Kitchen Area. Gas Fireplace. Spacious Backyard With Wood Deck. Total Brick House. Single Car Garage With Two Car Parking Space On Driveway. Close To All Amenities. Upper tenant to pay 80% of utilities (water is included) (id:57557)
1085 Morrell Cir
Nanaimo, British Columbia
Welcome to this charming and functional home offering comfort and convenience in a well-designed layout. The kitchen includes an eating area and comes equipped with three appliances, while the full-sized laundry area adds everyday practicality. Vaulted ceilings enhance the airy feel of the main living space, and a covered deck overlooks a lovely garden area in the yard. The home features two bedrooms plus a versatile den. The four-piece main bathroom is complemented by a private three-piece ensuite and walk-in closet in the spacious primary bedroom. Additional highlights include a ductless heat pump, new hot water tank, new pex plumbing throughout, recent electrical upgrades, new ground anchor tie-downs, carport with an attached storage shed and separate garden shed. The community is designed for those 55+ and allows two pets up to 22 lbs. Located near Colliery Dam Park, you’ll enjoy easy access to walking trails. All data & measurements are approx and must be verified if fundamental. (id:57557)
908 Riverbend Drive Se
Calgary, Alberta
Huge price reduction! Welcome to this fully renovated move-in ready home in the very centrally located neighborhood of Riverbend! It has a very bright open concept main floor, where you can cozy up by the modern fireplace with family and friends and enjoy intimate gatherings or fascinating movie nights. Upstairs you will find 2 bedrooms and a full bath. On the lower level there are 2 bedrooms and an ensuite bathroom. The basement offers a generous rec room that can be used as gym, games room, or media space, and it comes with a dry bar and 2-piece bathroom. This beautiful home is located close to shopping, transportation, schools and parks, as well as major roads (Deerfoot Trail and Glenmore Trail). You are minutes away and can greatly enjoy walking, biking or skateboarding on the Bow river pathways. Come and see for yourself! (id:57557)















