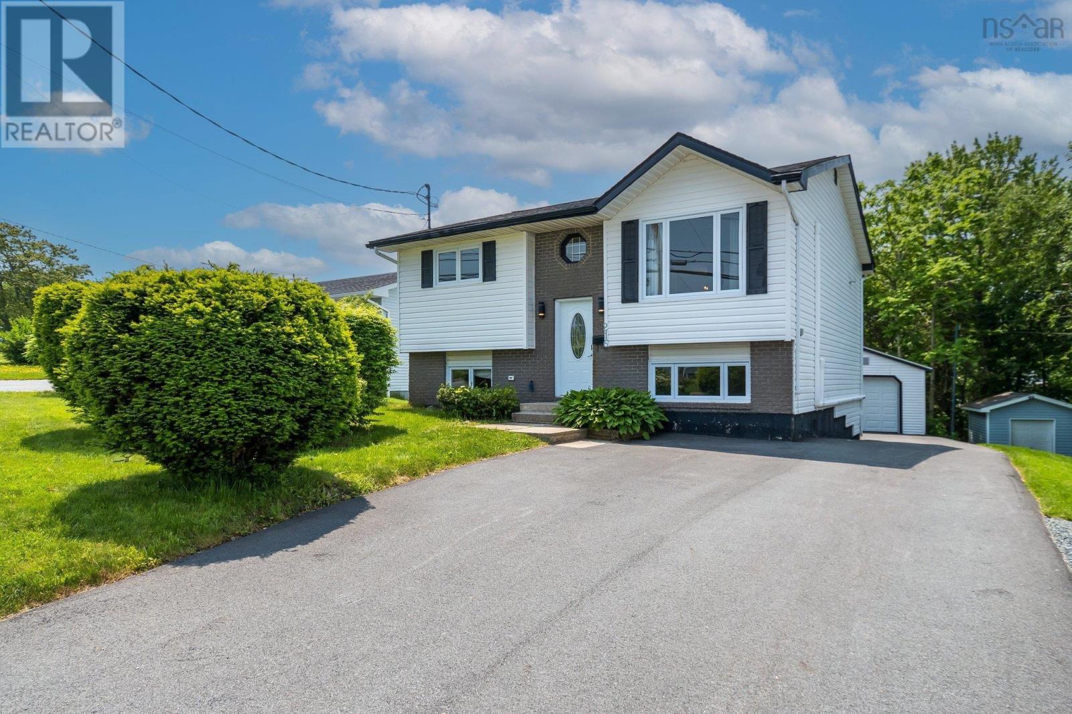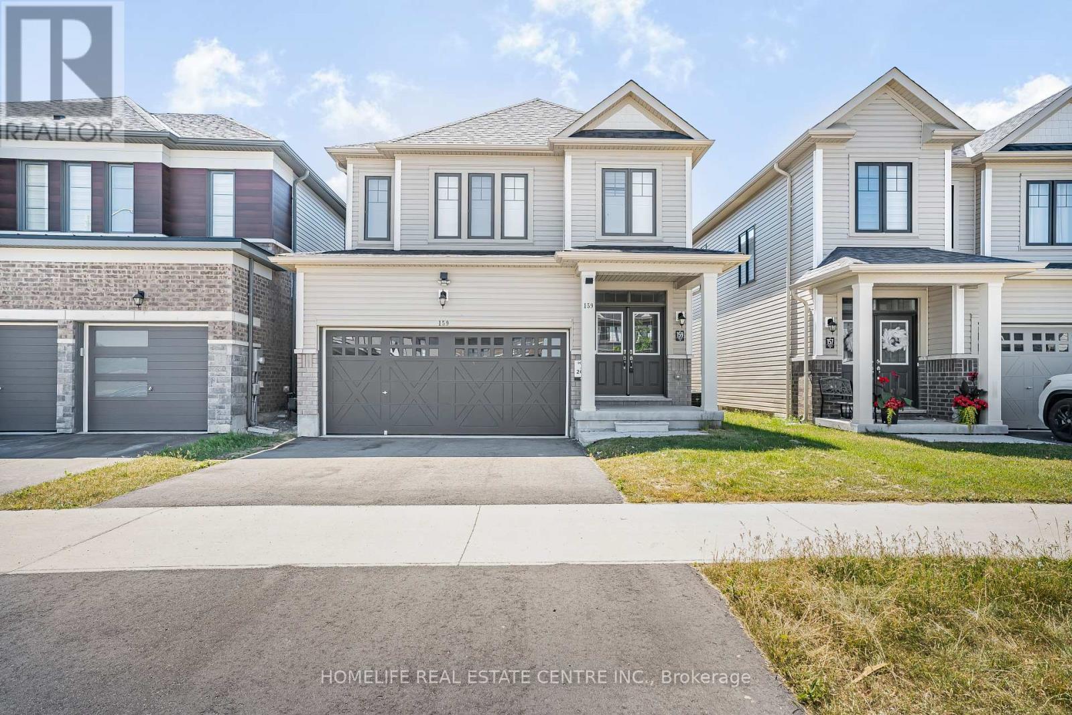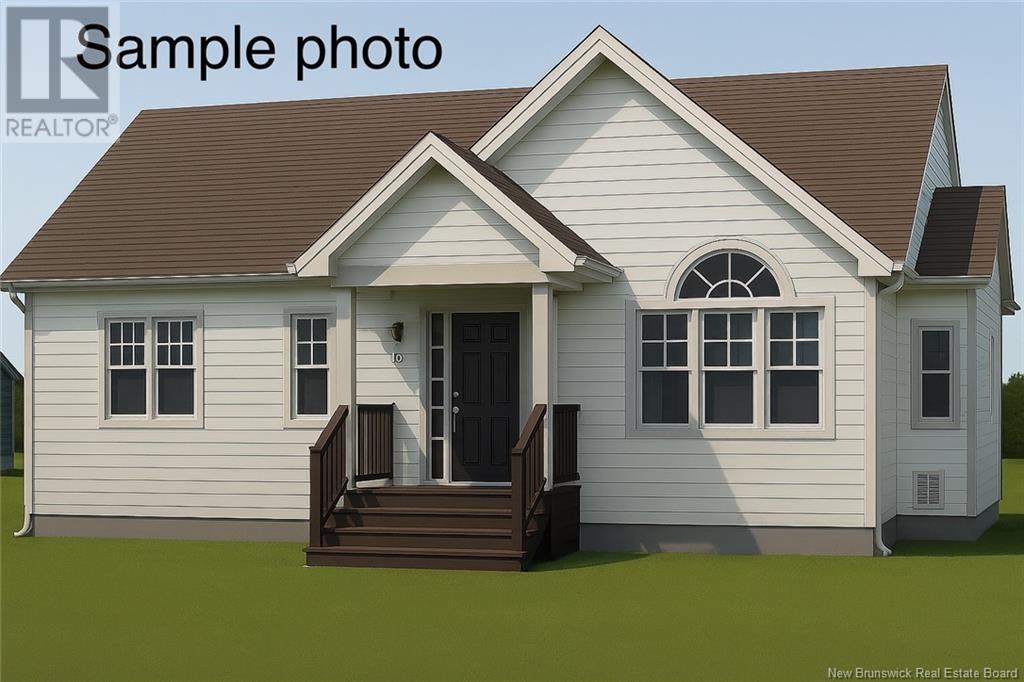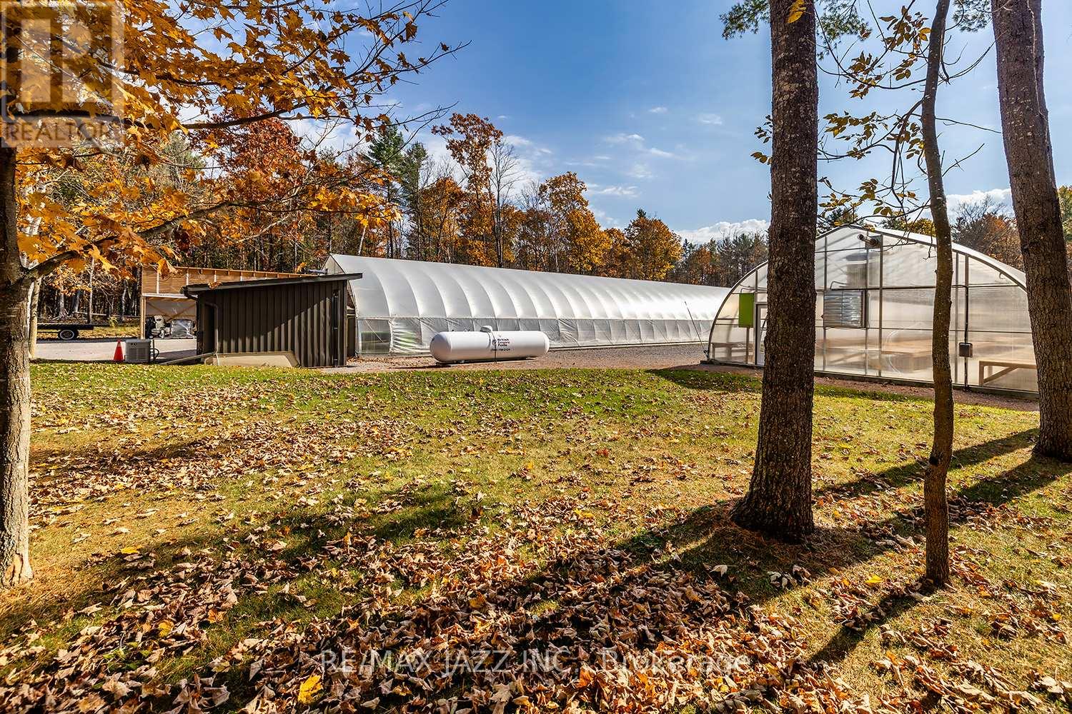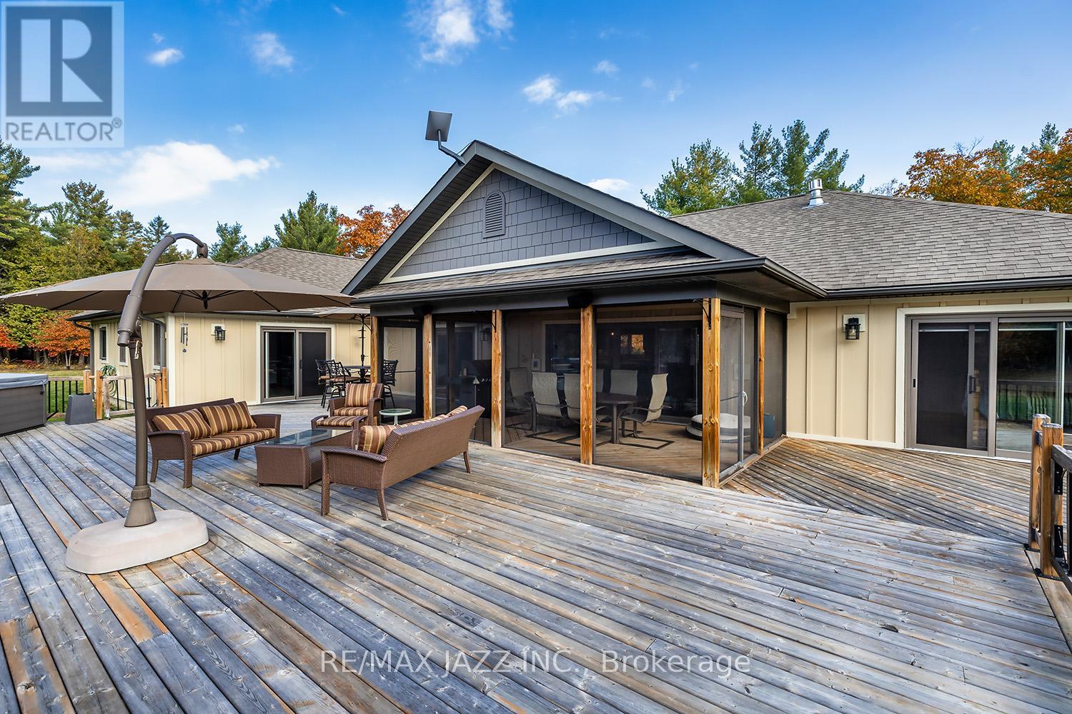216 Caledonia Road
Dartmouth, Nova Scotia
Welcome Home! This sweet home offers a warm and functional layout with great curb appeal, a detached garage, and a double paved driveway! Inside, youll find a bright and airy living room that flows into the spacious kitchen and dining area with updated light fixture. The kitchen features stainless steel appliances, a centre island, plenty of cabinetry, and patio doors leading to the back deckperfect for hosting guests or relaxing in the backyard! The main level also includes a full bath and two good-sized bedrooms, offering comfortable spaces for family or guests. Downstairs, you'll find an additional bedroom, a full bath, fourth bedroom or versatile family room, laundry, extra storage, and walk-out access to the backyard. Bonus features include fresh paint, new thermostats, and 2-year-old heat pumps! The backyard is private and treed, offering a peaceful outdoor setting with plenty of space to enjoy. Located in a lovely community, youll appreciate the convenient access to parks, schools, transit, shopping, dining, NSCC, and more. Book your showing today to explore everything this lovely home and neighbourhood have to offer! (id:57557)
159 Terry Fox Drive
Barrie, Ontario
Welcome to this immaculate, Two-year-new detached home offering 1,665 sq ft of thoughtfully designed living space. Boasting 3 spacious bedrooms and 3 bathrooms, this carpet-free residence showcases upgraded hardwood flooring, 9' ceilings on the main floor, and a convenient big laundry room on first floor. Each bedroom features direct access to a bathroom, with an ideal layout that blends comfort and functionality. The modern open-concept layout is complemented by stainless steel appliances, generous closet space, and oversized windows that flood the home with natural light, creating a bright and inviting ambiance. The beautifully designed kitchen features quartz countertops and a stylish backsplash, adding both elegance and durability to the space. Every detail has been carefully curated with style and practicality in mind. Situated just minutes from Lake Simcoe and the sought-after Friday Harbour Resort Community, this home offers the perfect blend of everyday convenience and weekend escape. Whether you're a first-time buyer or a savvy investor, this is an opportunity you won't want to miss. (id:57557)
246 Mark Street
Peterborough East, Ontario
Step into this lovely home which offers timeless charm and modern comforts. Featuring 3 bedrooms and 1 bathroom, this residence boasts a convenient main-floor primary bedroom. The bright and airy living room invites natural light, while the dining room and kitchen offer space for family gatherings making it perfect for those who love to cook and entertain. The large corner lot gives plenty of outdoor space, complemented by a generous back deck ideal for relaxing or hosting friends. The backyard is perfect for gardening, play, or simply enjoying the outdoors. Don't miss out on this wonderful opportunity to own a home with character, space, and a prime location! (id:57557)
38 Brandon Crescent
Tottenham, Ontario
A NEW STANDARD OF LIVING-ELEGANCE, COMFORT, & COMMUNITY COMBINED! Welcome to the Townes at Deer Springs by Honeyfield Communities. Sophistication, comfort, peace of mind living, and a sense of community are just a few words that come to mind when you step into this brand-new 3-storey end-unit townhome. Located in a newly established neighbourhood, this home offers the perfect mix of luxury and low-maintenance living. Buyers can select interior colours, finishes and designer upgrades. The modern trim, doors, railings, plumbing fixtures and LED pot lights enhance the home’s style, while features like central A/C, elegant oak-finish stairs, smooth ceilings, quiet wall construction, and 9 ft ceilings on the main floor create a comfortable atmosphere. Premium laminate flooring flows throughout and extends to the upper level. The open-concept layout highlights a stylish kitchen with quartz countertops, stainless steel appliances, and a large island, seamlessly flowing into the great room anchored by a sleek 50” built-in electric fireplace. The primary bedroom boasts a walk-in closet, an ensuite with a spacious shower with a niche and framed glass doors, and an oversized vanity. Two balconies with glass railings and a ground-level walkout to your fenced backyard offer endless outdoor living possibilities. This home also includes CAT6 and RG6 cable wiring in select rooms. Low fees cover regular maintenance of front and side yards, parkette and main entrances, roof repairs due to leaks, shingle replacement, and more. Enjoy the best of community living with nearby parks, daycare, retail & medical services, schools, dining options, a golf course, a community/fitness centre, and other daily amenities. This home is more than just a place to live, it’s a lifestyle waiting to be embraced. Images shown are not of the property being listed but are of the model home and are intended as a representation of what the interior can look like. (id:57557)
1827 2nd Line E
Trent Hills, Ontario
FISHERMAN'S DREAM!! Welcome to this charming 3-bedroom home located just minutes to the vibrant town of Campbellford. Nestled along the Trent River Waterway system. This property offers direct access to miles of boating, fishing, and stunning natural scenery right from your backyard. Step inside and enjoy a bright, open-concept layout combing the kitchen, dining, and living spaces- perfect for both relaxing and entertaining. The spacious primary bedroom features breathtaking water views, creating a peaceful retreat to start and end your day. Two additional bedrooms provide ample space for family, guests, or a home office. The home includes convenient main-floor laundry, and the unfinished basement is full of potential - whether you envision a workshop, extra storage, or future living space. Located just a short drive from the heart of Campbellford, you'll enjoy the best of both worlds - peaceful waterfront living with easy access to amenities. Explore local boutiques, grab a bite at popular restaurants, visit the historic Empire Cheese Factory, Dooher's Bakery or stroll the scenic Rotary Trail along the river. Weather you're looking for a full-time residence, a weekend getaway, or an investment opportunity, this affordable waterfront gem is a rare find. (id:57557)
404 Crestview Road
Trent Hills, Ontario
Welcome to your own piece of rural paradise offering some of the finest views of Trent Hills! This charming, secluded home with heart features energy-efficient, economical geothermal heating/cooling and solar panels. The spectacular, elevated property spans nearly 93 acres, with 30 acres currently used for hay, beautiful wooded areas, and small pond located at back of property. Enjoy stunning sunrises and sunsets from your own yard. Inside, the open-concept kitchen and sitting area feature loads of natural light and a cozy propane fireplace. The spacious family room addition (2017) offers even more windows, access to additional intimate decks on both sides of the house, and a second propane fireplace. Laundry, and a versatile office or bedroom space rounds out the main level. Upstairs, you'll find two bedrooms, including a generous primary with a private walkout balcony overlooking the countryside. A steel roof (2014) ensures durability and peace of mind for years to come. Plus a large hydro-equipped drive shed and barn with workshop are ready for your hobbies or projects. Private. Peaceful. Practical. Endless possibilities await. Driveshed approx 20x20, storage shed area approx 21x20, workshop are approx 29x47. (id:57557)
287 Robinson Weir Road
Conway, Nova Scotia
Welcome to 287 Robinson Weir Road, situated on 1.35 acres with stunning ocean views. This two bedroom, one bathroom home has a convenient layout with updated eat-in kitchen and good size butler pantry. Spend your mornings on the deck overlooking the water, drinking your coffee. This property also boasts a 23x15 wired garage, great for storing your offroad vehicles-this home backs onto the ATV trails! The wired and plumbed bunkie out back adds additional living space for guests or grandkids! There is lots of yard space for gardening and enjoying the outdoors, the property has mature blackberries, cherries and apples ready for you to enjoy. This quant home is ideal as a starter home or someone looking to downsize, all of the major things have been done-come see for yourself! Close to town amenities and highway access on a quiet side road, you cant beat the location. Contact your agent of choice today to book a private showing. (id:57557)
Lot 21-2 Route 945
Haute-Aboujagane, New Brunswick
WELCOME TO HAUTE-ABOUJAGANE. BEAUTIFUL NEW CONSTRUCTION. BUNGALOW-STYLE DETACHED HOME. UNDER CONSTRUCTION - READY END OF OCTOBER This stunning new build offers an open-concept living area, ideal for entertaining. Enjoy the bright living room with cathedral ceiling, the kitchen with a large island, and the dining room that opens onto the back patio, perfect for summer BBQs. The home includes three bedrooms, including a spacious primary suite with a walk-in closet. A beautiful and modern 5-piece bathroom adds a touch of everyday luxury. The mini-split heat pump provides efficient heating and cooling for year-round comfort. Located in a quiet area just 15 minutes from Parlee Beach and the town of Shediac, known for its excellent restaurants and live entertainment. This location will be host to multiple new family homes, making it a great place to grow and settle. Call your REALTOR® today for more information or to book your private viewing. (id:57557)
19 Ledge Road
Trent Lakes, Ontario
Amazing Opportunity. STONE GATE GREENHOUSES INC. Owners Are Looking to Retire But Will Continue to Operate and Grow the Business Until a Suitable Buyer Takes Over. A Thriving Business That Could Easily Be Expanded. Includes Fabulous Custom Home, 2 Heated Greenhouses and Workshop. **EXTRAS** 17 KW Generators for the house and the greenhouses. Large workshop, plus warehouse. BEING SOLD WITH MLS X11931963 included in price. (id:57557)
19 Ledge Road
Trent Lakes, Ontario
33 Amazing Acres. Builder's own home. Open concept, fabulous kitchen. Luxurious ensuite bath. Hydro pool hot tub, zoned heated floors, 3 bay heated garage with dog wash station, sink, feed room, gym room and epoxy flooring, James Hardy Board and cultured stone exterior, R32 walls, R60 ceilings, all coloured match windows and doors. Shop 30 x 50 with back heated mezzanine, above storage warehouse heated. Screened bug proof porch with BBQ direct hookup. **EXTRAS** WOULD YOU LOVE TO MOVE TO BOBCAYGEON? Afraid to give up that 6 figure income. Here is the answer. The owners operate STONE GATE GREENHOUSES INC. This thriving business is included in the sale. SEE MLS X11931967 Training Provided. (id:57557)
2111 - 19 Bathurst Street
Toronto, Ontario
Welcome to 19 Bathurst Street a stunning 3-bedroom, 2-bathroom condo located in the vibrant heart of Torontos waterfront community. This bright and modern suite offers panoramic views of Lake Ontario, the Toronto Islands, and the vibrant activity of Billy Bishop Airport, all from the comfort of your private balcony. Wake up to serene water views in the spacious primary bedroom complete with it's own en-suite. Flooded with natural light, the open concept living and dining space features floor to ceiling windows, wide- plank, hardwood floors, and a modern kitchen with premium finishes throughout. Whether you're watching sailboats drift by or planes gently take off and land across the water, this unit offers a front- row seat to the beauty and energy of Toronto' s waterfront. Live steps from everything Toronto has to offer: just a 10-minute walk to Billy Bishop Airport, 15 minutes to the CN Tower and Rogers Centre. In your direct vicinity, you'll find Loblaws, Shoppers Drug Mart, and LCBO, making everyday errands quick and convenient. Don't miss this opportunity own a slice of lake front luxury with views that truly elevate daily living. (id:57557)
3699 Capozzi Road Unit# 512
Kelowna, British Columbia
Experience lakefront living reimagined at Aqua Waterfront Village. Located on the 5th floor, just steps from the pool deck, Unit #512 is a Jr. 2-bed, 2-bath home offering approximately 725sq. ft. of refined interior space & a 90 sq. ft. balcony with Northwest views to Lake Okanagan. This bright and airy home features a split-bedroom layout ideal for privacy and flexibility. Enjoy elevated finishes throughout, from the luxury vinyl plank flooring and oversized windows to a gourmet kitchen complete with quartz countertops, under-cabinet lighting, stainless steel appliances, a wine fridge and a concealed hood fan. The bathrooms include natural stone-inspired porcelain tile, wood-tone vanities, deep soaker tubs, & stylish wave-textured feature walls. Enjoy contemporary roller shades, in-suite laundry, & a quiet, energy-efficient heating & cooling system. Residents have exclusive access to Aqua’s exceptional amenities, including a resort-style pool & hot tub, indoor-outdoor social lounge, fireside coworking hub, two level fitness center as well as membership opportunities to the Aqua Boat Club. 1 parking stall, 1 storage locker & 1 bike storage locker included. This is a mere posting. Please contact Siobhan at 250-317-0353 for more details, offer instructions, buyer agent commission, and disclosures. This home is vacant and ready for quick possession. Only 5% deposit required. Buyer to verify all details if deemed important. (id:57557)

