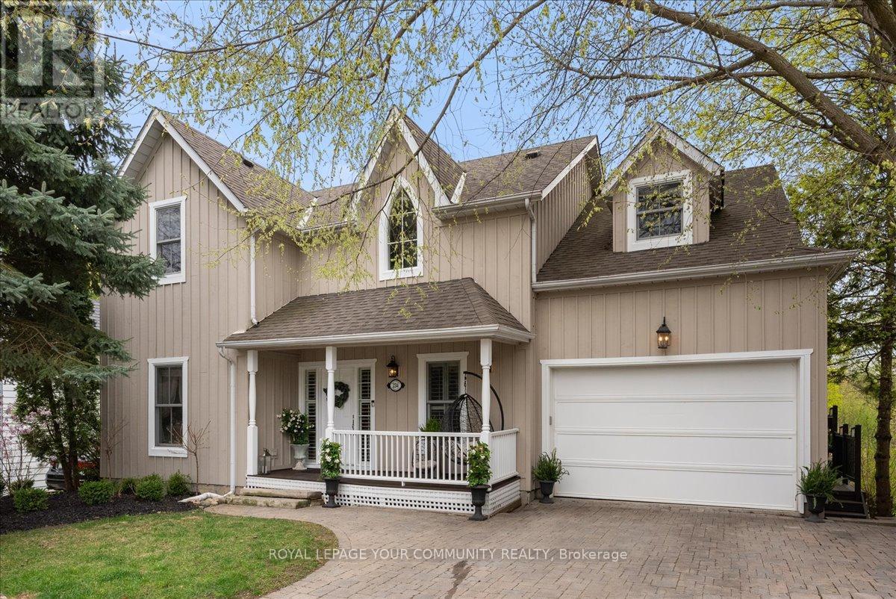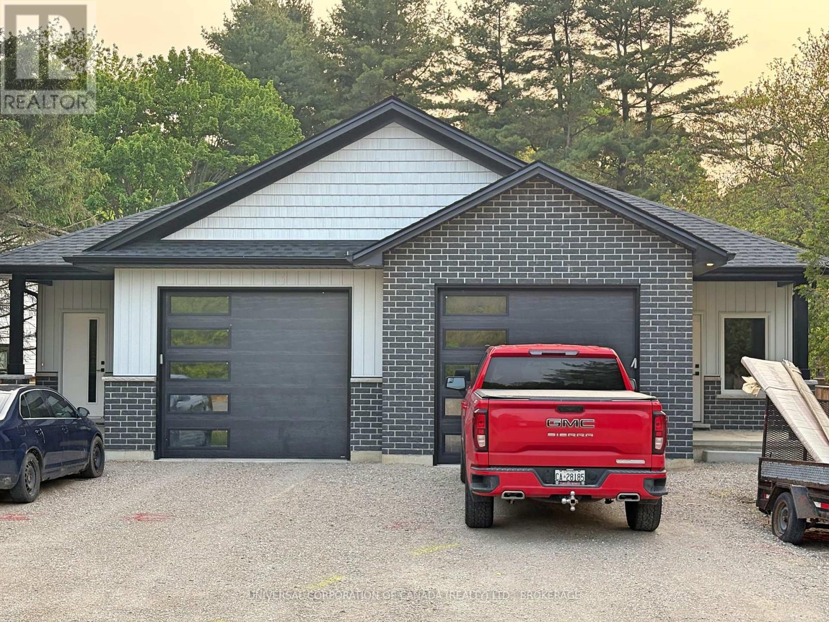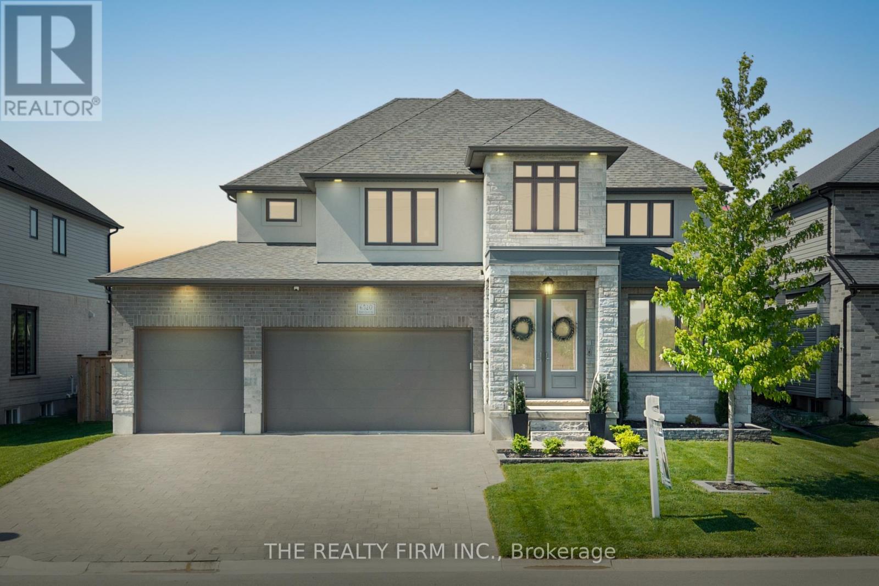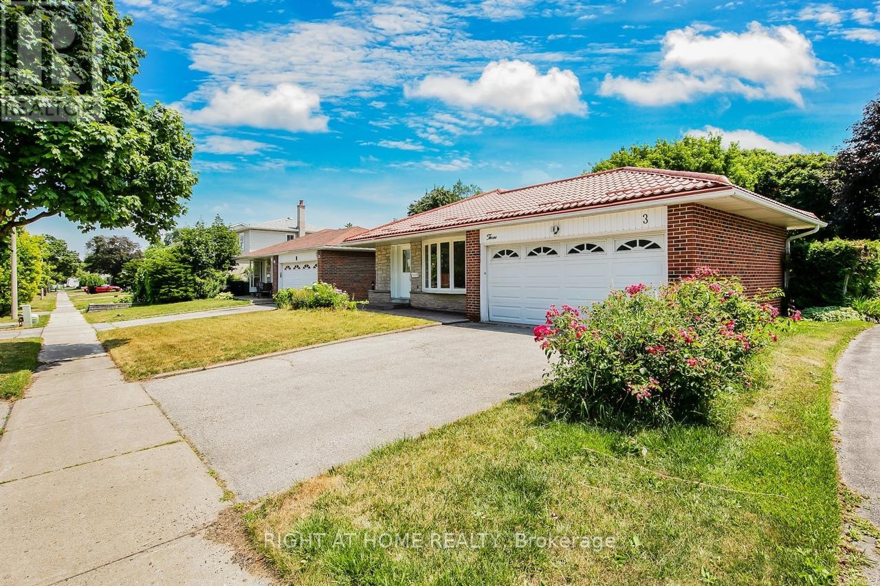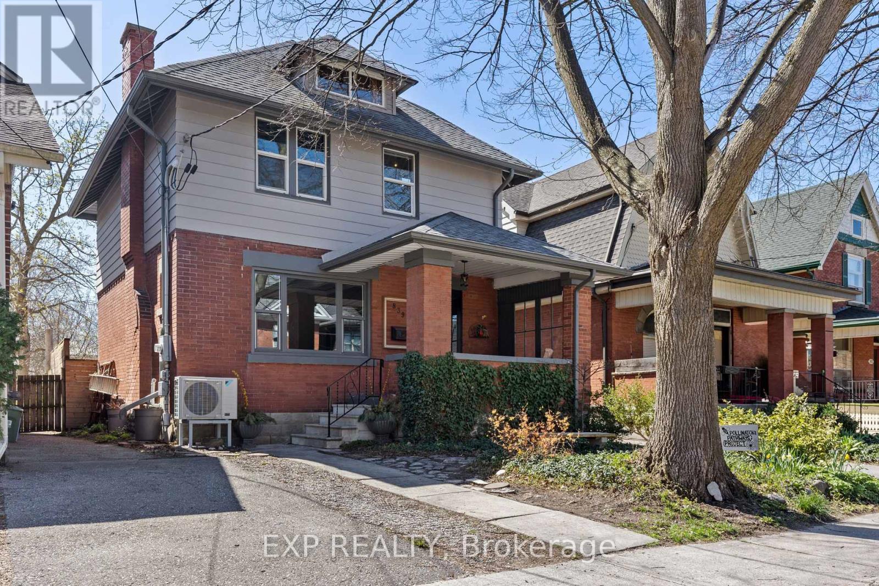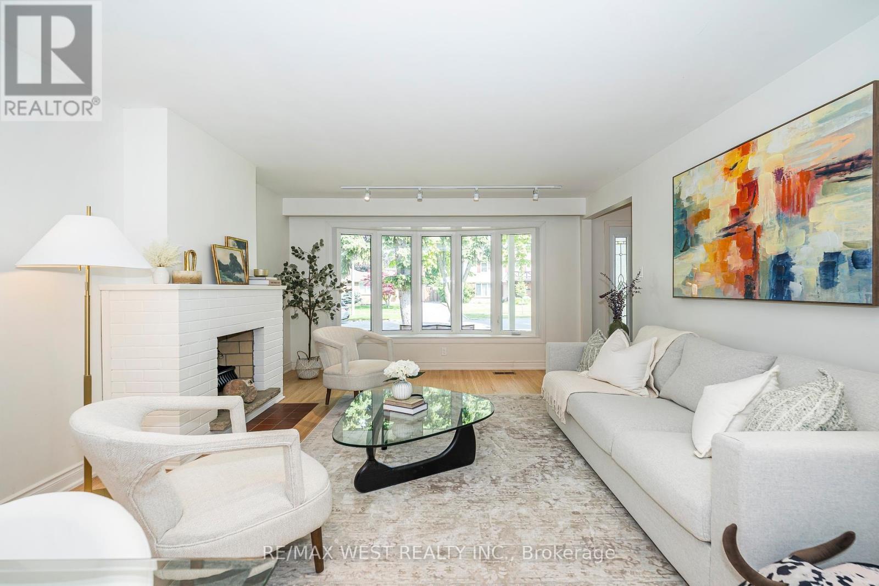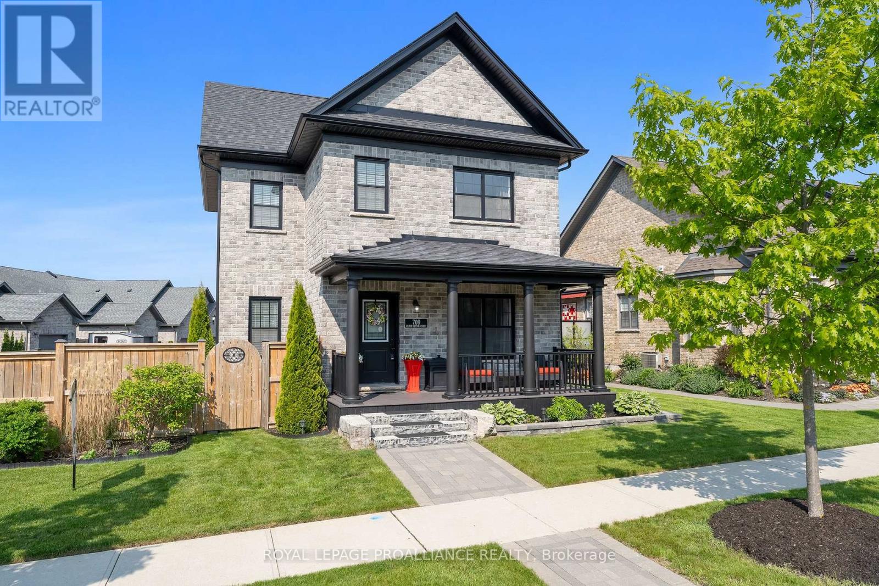234 Main Street Unionville Street
Markham, Ontario
Welcome to 234 Main Street. Nestled on a mature tree-lined street in the heart of Unionville, this distinctive home offers a blend of timeless curb appeal and sophisticated design. A welcoming front porch hints at the custom detailing found within. Inside, with over 3300 square feet of living space, discover a spacious open concept layout with plenty of room for a large family. Designer finishes and a neutral palette are enhanced by bespoke millwork throughout, creating elegant yet comfortable living spaces. The bright custom kitchen, boasting GEOS countertops and stainless-steel appliances, is ideal for both everyday living and entertaining. The layout is thoughtfully designed for functionality with direct laundry room access which also connects to the wrap around deck for easy outdoor cooking, AND direct garage access! The home features five spacious bedrooms and four beautiful bathrooms. Retreat upstairs to the primary suite complete with a walk-in closet, a large separate dressing room/office, and a spectacular ensuite featuring a soaker tub, separate shower, and double vanity. The basement is perfect for entertaining and includes a bathroom, kitchenette, and bedroom for ideal extra living space. Step outside to your private oasis escape: an expansive mature lot with a back deck that overlooks your vegetable garden, a children's playground, and the serene Toogood Pond an idyllic setting for morning coffee or gatherings of any size. Enjoy the convenience of strolling to Main Street's charming shops, diverse restaurants, the local library, and picturesque parks and trails. This residence offers more than just a home; it presents a lifestyle. Don't miss this rare opportunity to acquire a truly unique property in one of Unionville's most sought-after neighbourhoods! (id:57557)
4 Baycrest Place Sw
Calgary, Alberta
Experience unparalleled luxury in this beautifully renovated home, located in the prestigious Bayview community. Rarely does an opportunity like this arise to own a property of such distinction. Every detail of this residence exudes sophistication and elegance, from the state-of-the-art “Siematic” kitchen with top-of-the-line appliances to the main floor master suite featuring a fireplace, custom built-ins, and a luxurious ensuite. The upper level includes a second ensuite bedroom with a custom walk-in closet, as well as two additional spacious bedrooms.Designed for entertaining, the open-concept family and recreation room boasts a custom bar, island, wet bar, built-in TV, and patio doors leading to a private oasis. The outdoor space is a true retreat, with expansive Kayu Batu decking, an outdoor BBQ, fireplace, two retractable awnings, and stunning landscape lighting for evening ambiance.This home is perfect for discerning buyers who value elegance, premium craftsmanship, and complete privacy.” (id:57557)
3360 Hillside Rd
Saltair, British Columbia
Welcome to this stunning Oceanfront Hobby Farm, nestled on a flat 2.13 acres. This 2004 custom-built home offers breathtaking views over Chemainus Harbour, with medium-high bank waterfront and private beach access. Designed for year-round efficiency and comfort, the home features a heat pump, radiant heating, and a cozy woodstove—perfect for chilly nights. The flexible floor plan allows for up to 4 bedrooms, providing ample space for family or guests. For those seeking a self-sufficient lifestyle, the property boasts an established garden, fruit trees, thriving raspberry bushes, and a chicken coop—ideal for farm-to-table living. A huge 1,000 sq. ft. shop offers endless possibilities, whether for a workshop, storage, or conversion into a second dwelling. Wake up to stunning sunrises over the water and embrace a coastal lifestyle just minutes from the charming community of Chemainus. This is a rare opportunity to own an oceanfront hobby farm—schedule your viewing today! (id:57557)
11133 57 St Nw
Edmonton, Alberta
Welcome to Highlands! This exceptionally charming 1,341 square foot 2+1 bedroom home is in excellent condition and ready for you to move in. The main floor features a bright and welcoming west facing living room, bedroom, updated four piece bathroom, formal dining room that could also be an office or bedroom, and the kitchen which features brand new quartz countertops along with oak cabinets, stainless steel appliances, and vertical pantry. The second floor is the private and spacious primary suite with a massive bedroom, slate flooring, wainscoting, electric fireplace, and a four piece ensuite that includes a jetted soaker tub and separate stand up shower. The beautifully landscaped yard is great for relaxing in the summer on the pergola covered deck with wood stove. Enjoy family movie nights in the basement family room that has a unique barrel ceiling . Other features include hardwood flooring on the main floor, cove ceilings in the living room, and an oversized single garage. (id:57557)
47 Chatham Street
Bayham, Ontario
Priced to sell investment in beachfront community! Currently three units, convertible to 4 units and includes 4 sets of appliances. Well built and located in beautiful Port Burwell on fully serviced 66' by 160' lot. Short walk to the beach. Spacious layouts, beautiful garages and with lovely finishings. Subsidize your mortgage with rental income or maximize rental profits by renting out all units in this wonderful beachfront community. 24 hours notice required to show - top notch tenants. (id:57557)
6520 Crown Grant Road
London South, Ontario
Welcome to 6520 Crown Grant Road, a beautifully upgraded former model home located in the sought-after Talbot Village community. With over $130,000 in upgrades, this home offers luxurious living on a 64-foot-wide lot with a triple car garage, fantastic curb appeal, and meticulously maintained landscaping. Featuring 4 bedrooms, 5 bathrooms, and 2,933 sq. ft. of above-grade living space, this family-friendly home is filled with thoughtful upgrades, high tech security and entertainment features and modern conveniences throughout. Step inside to find 8' doors and wide entryways on the main level, along with a bright home office accented by a custom feature wall. Entertain in style in the formal dining room with crown moulding or relax in the spacious living room with a cozy fireplace. The chefs kitchen is complete with ample cabinetry, stainless steel appliances including a gas range with dual oven, a large centre island, and a custom walk-in pantry and spacious dining area. A 2-piece powder room and functional mudroom/laundry area with garage access and built-in storage complete the main floor. Upstairs, discover generous bedrooms, including two connected by a Jack & Jill 3-piece bath. The primary suite is a private retreat with double doors, a walk-in closet designed to impress, and a spa-like 5-piece ensuite. A fourth bedroom features its own 4-piece ensuite, ideal for guests or teens. The finished lower level includes a 2-piece bath, a stunning quartz bar with built-in fridge, and room to add a 5th bedroom if desired. The expansive backyard is an oasis thoughtfully designed for family fun with a deck with pergola, fire pit area, play structure, green space and a shed. Tall evergreens along the fence line create a year-round natural privacy screen. Just minutes from top-rated schools, scenic trails, Westwood Power Centre, and highways 401 & 402. (id:57557)
3 Glendower Circuit
Toronto, Ontario
This thoughtfully renovated detached back-split is perfect for any buyer, whether you're upsizing, downsizing, investing, or buying your first home. Ideally located with quick access to TTC transit and just minutes to Hwy 404 and 401, you're also close to Bridlewood Mall, Agincourt Mall, Fairview Mall, and a wide range of grocery stores and restaurants. Inside, the home has been updated with care and style, featuring flat ceilings, vinyl laminate plank flooring, modern trim, and pot lights galore throughout. The contemporary and functional kitchen offers solid surface countertops with a matching backsplash and brand-new stainless-steel appliances: a bottom freezer fridge, stove, and range hood. A brand new front-load washer and dryer are also included. The open-concept Great Room can be used as a living room, dining room, family room, or any combination to suit your lifestyle. Three well-sized bedrooms and a finished basement with a spacious recreation room and additional flexible-use room provide plenty of space for everyday living. Renovated stairs, steps, banister, and railing add to the fresh, modern feel. With a separate entrance to the basement, it offers the possibility of a private living space or rental suite. The deep, fully fenced backyard is perfect for summer BBQs, gardening, or relaxing under the sun. A built-in playset adds fun for the kids, and there's still room for entertaining or planning your dream outdoor oasis. Located near public and Catholic schools, including Highland Heights Jr. PS, Stephen Leacock CI, and Mary Ward CSS, to meet your children's schooling needs. Why buy a home only to spend time and money renovating? This one is already done right, modern, functional, and move-in ready. What you see is truly what you get. (Note: Some photos may be virtually staged or enhanced.) (id:57557)
839 Dufferin Avenue
London East, Ontario
839 Dufferin is welcoming with great curb appeal and a covered porch. Sitting on a deep lot on a quiet street, this red brick century home is well maintained and feature rich. Inside is a blend of vintage and modern with 9 ft ceilings and oak floors throughout the main floor. The foyer maintains the original light switches and light fixture. French doors separate the dining and living areas, and the updated pendulum style kitchen has Quartzite countertops, stainless steel appliances, soft close cabinetry and some unique storage. The dining room features dual opening patio doors that bathe the room with light in the dull winter months and open onto the large deck with awning and landscaped back yard in summer. On the 2nd floor there are 2 spacious bedrooms with organized closets, and a large 4-piece washroom with laundry and clever clothesline. A den/nursery leads to the 3rd floor primary which has a built-in dresser, enough space for a king-sized bed and a powder room with heated granite flooring. A heated tile floor warms the multi purpose basement which features a 2-pc washroom, a utility sink, a murphy bed and lots of built-in and hidden storage. The semiprivate laneway leads to a parking space and a one car garage. A large swing gate from the driveway allows for full access into the tree shaded yard. The yard features several decks and patios and an outdoor gardening sink. Freshly painted and move in ready. Updates include heat pump and furnace(2022), 50yr fibreglass shingles(2019), copper plumbing, 200 amp electrical service, wall and attic insulation, and newer double glazed windows throughout (except stairwell -original). (id:57557)
12 Grouse Lane
Quinte West, Ontario
Charming clean Kenron Estates mobile home with garage & 3 bedrooms, 1-3pc bath. Spacious living room (open concept with kitchen, large living room window w/ gas fireplace with southern exposure. Outside there is a large wood deck with roof; ideal for outdoor BBQ's, at the rear of this property there is 1 outdoor storage shed. Kenron Estates in an adult park with a licensed recreational facility hosting, bingo, dances, card games and more. (id:57557)
57 Bledlow Manor Drive
Toronto, Ontario
Just Move In! This One Has It All! Over 2,300 sf of Beautifully Renovated Space (includes 640 sf on Finished Lower Level) This Sunfilled Home Boasts 4 Bedrooms (EZ 5 Bedrooms), 2-4pc Baths Family-Multi-Generational Home | Sleek Open Concept Kitchen with S/Steel Appliances, Stone Counters & Bright Breakfast Area | Freshly Updated Hardwood Flooring & Baseboards| Stylish Living & Dining with Brick Fireplace, Bow Window & Fresh Paint | Rare Sunsoaked Family Room (Easily 5th Bedroom) with Walk-Out to South Facing Deck & Backyard Ideal For Relaxing & Entertaining | BONUS -- Separate Side Entrance for a 2 Bdrm In-Law Suite Potential | Close to Lake, Nature Trails, Parks, Guild Inn, Great Schools (Incl. IB Laurier|UofT), TTC & GO Train, Shopping, Restaurants++Show & Sell++ (id:57557)
709 Elmer Hutton Street
Cobourg, Ontario
Welcome to the Port Granby Estate, in the sought-after New Amherst Village, nestled in the charming beach town of Cobourg, just minutes from Lake Ontario and hwy 401. This exceptional 3+1 bedroom, 4-bath home offers the perfect blend of classic design and modern convenience.Inside, you'll find a spacious layout featuring a main floor office that easily doubles as a guest bedroom, a cozy gas fireplace in the living room, a powder room, direct access to the garage and a dining room overlooking the large south-facing deck and fully fenced yard. Last,but not least, the Chefs kitchen is certainly the focal point of this open concept design,equipped with S/S Gas Stove & appliances, quartz countertop and a luxury island with seating for 3, providing a seamless blend of functionality and sophistication. Upstairs has a 4-piecemain bathroom, 3 generous bedrooms and a laundry facility (currently being used as a walk-in closet). The primary bedroom includes an ensuite and a walk-in closet. Since the laundry facility is situated directly outside the 2nd bedroom, it could be converted into an additional ensuite space, creating a second primary bedroom if so desired. The finished basement has generous windows providing natural light, two-piece bath, dimmable pot lights, storage space,and a spacious recreation room, part of which is currently used as a bedroom space. Located close to, beach, downtown core, schools, parks, churches, hospital, library and everyday amenities. This home is surrounded by an extensive network of walking and biking trails that connect the entire neighbourhood offering a truly active and connected lifestyle. Extras:Central Vac; Lawn sprinkler system with timer; Custom wood blinds on majority of windows;Easy-clean windows; parking for 6 and much more! (id:57557)
9081 124 Street
Surrey, British Columbia
This stunning 8-bedroom, 7-bathroom home offers unmatched space and versatility, making it ideal for large families. Upstairs, you'll find 5 spacious bedrooms and 5 bathrooms providing plenty of room for family members, while one bedroom on the main floor is perfectly suited for parents or those looking for easy access. The home features a fully equipped spice kitchen, and a 2-bedroom side suite that generates consistent rental income. With ample bathrooms, including several en-suites, every family member can enjoy their privacy. Conveniently located near to all level of schools. (id:57557)

